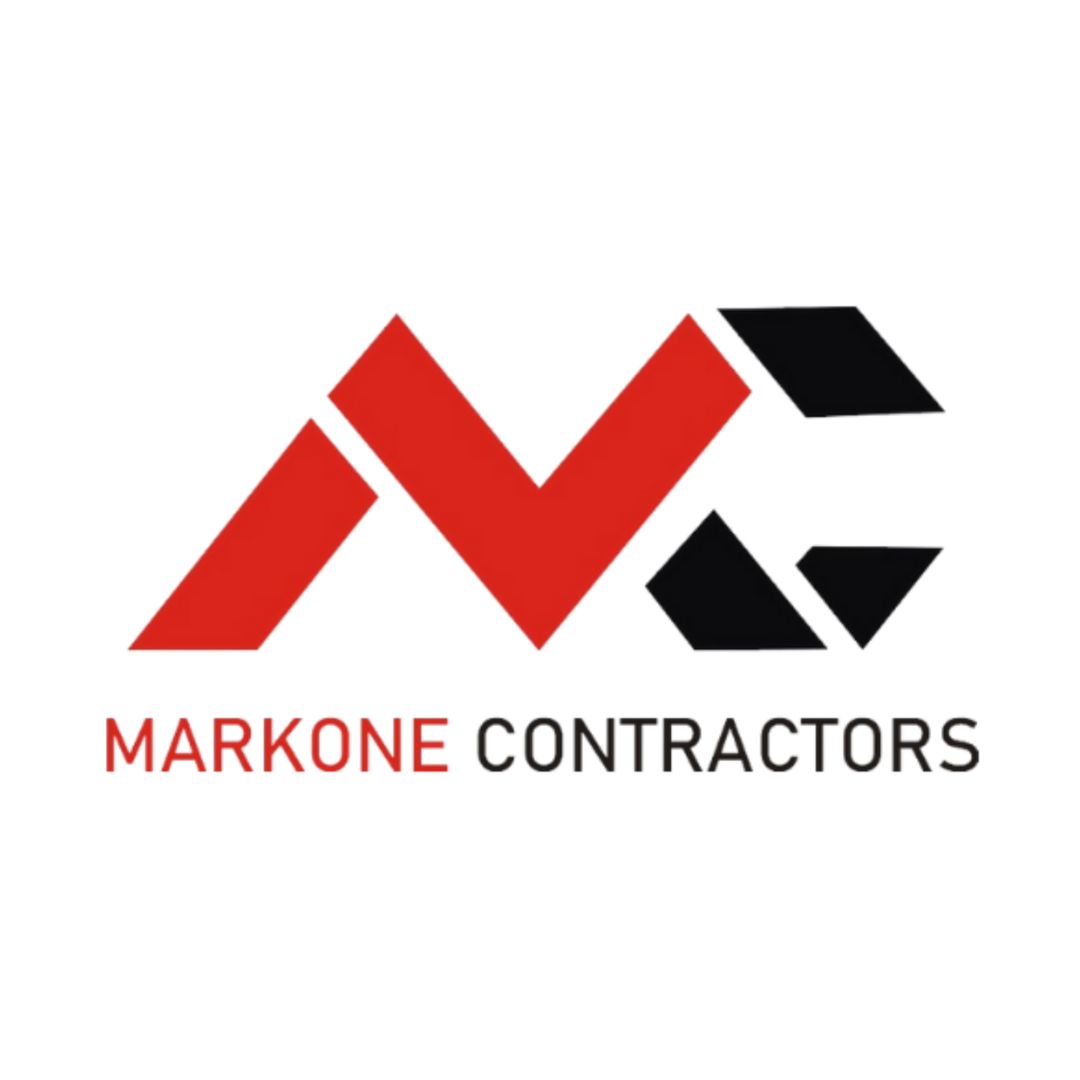Calculate Cost To Construct New Home
Residential Construction Cost Estimator
Residential construction costs in Florida, as noted by Estimate Florida Consulting, typically range from $105 to $250 per square foot. When using a home building estimator, it’s important to understand that these costs can vary significantly based on factors such as location, size, design complexity, and material choices. Estimate Florida Consulting’s expertise in providing accurate estimates ensures that homeowners and builders can plan and budget for their projects effectively, helping them stay within their desired cost range while delivering high-quality homes tailored to Florida’s unique climate and building requirements.
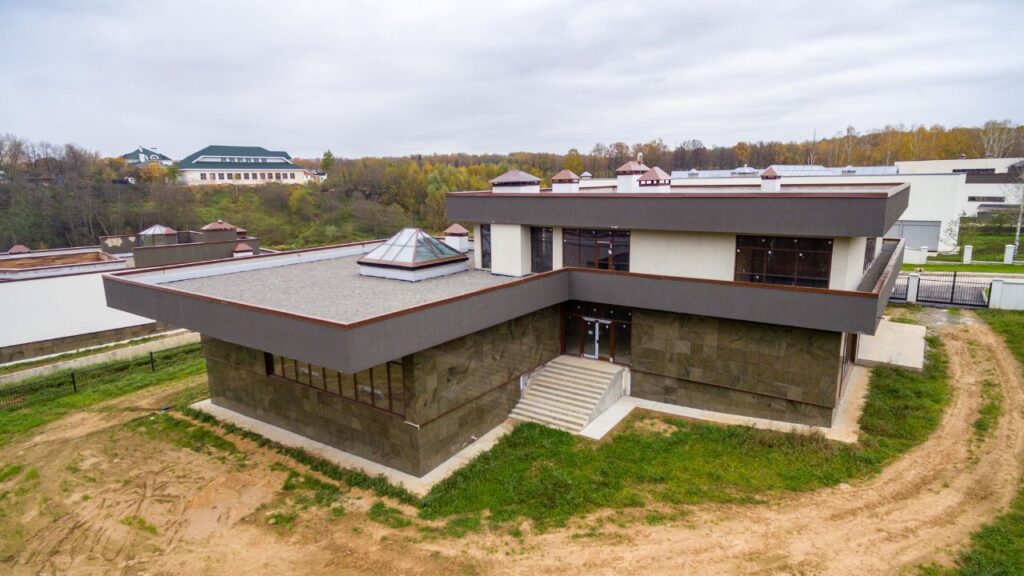
Whether it’s a beachfront property or a suburban residence, Estimate Florida Consulting estimates are a valuable resource for those undertaking residential construction projects in the state.
Average Cost for Constructing a House per Square Foot
The typical expense for building a new residence falls within the range of $105 to $250 per square foot. Consequently, constructing a 2,500-square-foot dwelling would now cost between $262,500 and $525,000.
Please bear in mind that the final price is contingent on several factors, including:
- Geographical Location
- Current Costs of Building Materials
- Quality of the Selected Finishes
- Whether It’s a Standard Floor Plan or a Customized Design
- The Array of Features Integrated into the Home
To illustrate, a high-end luxury residence featuring premium elements such as granite countertops, smart home automation, crown molding, and more, will command an approximate range of $420 to $525 per square foot.
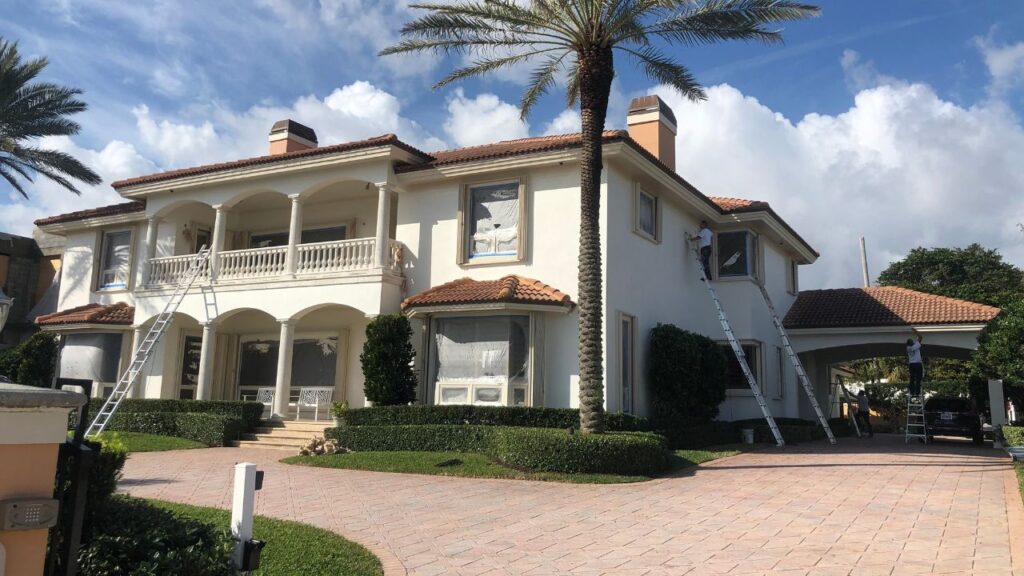
Taking into account these various variables, the revised average cost to construct a new house in the United States now stands at $260,400, with the average ranging from $186,900 to $436,800, accounting for both size and location.
Residential Construction Cost
Type of Construction | Average Cost per Square Foot |
Basic Construction | $100 – $150 |
Standard Construction | $150 – $200 |
Custom Construction | $200 – $300 |
Luxury Construction | $300 – $500+ |
Green/Sustainable | $200 – $250+ |
Tiny House | $200 – $400+ |
Modular/Pre-fabricated | $100 – $150+ |
High-End Materials | $400 – $800+ |
Renovation/Remodeling | Varies based on scope |
Foundation and Site Work | Varies based on location |
Residential Construction Cost Projections
The predominant expenses associated with residential construction can be categorized into the following three key areas.
Pre-Construction Expenditures
Pre-construction expenses, which now constitute 10% to 25% of the overall building estimate, encompass all essential tasks leading up to the commencement of construction.
- Designing the Residence
- Generating Preliminary Cost Projections
- Acquiring and Preparing the Land
- Securing Necessary Permits
House Plans: The comprehensive set of house plans may now range from a few hundred dollars for standard pre-prepared plans to $8,400 or more for a complete set of customized house plans.
Initial Cost Projections: Your client will provide the bid set, including house plans and all pertinent details required for the initial cost estimate.
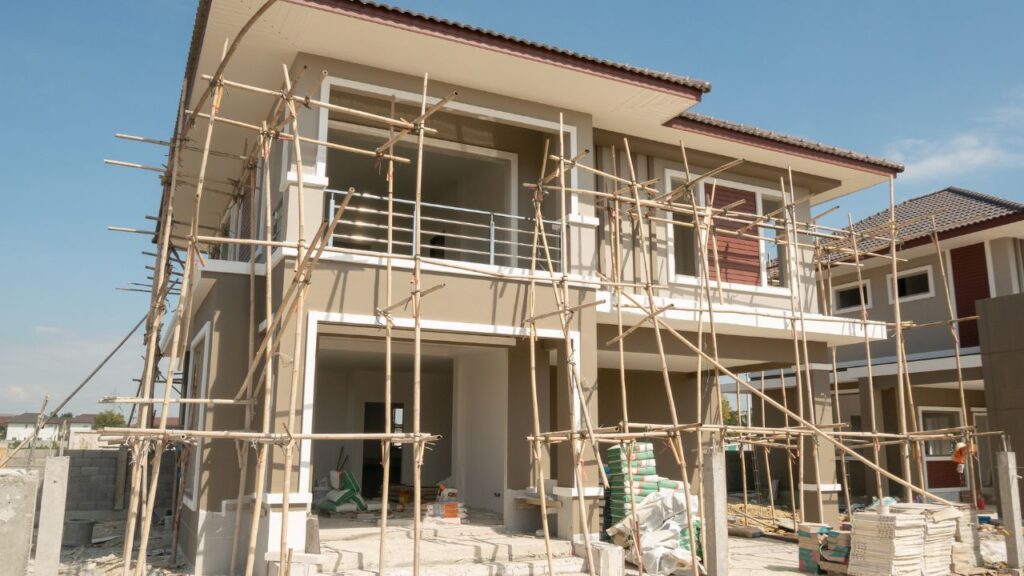
Land Acquisition: The total expense for land exhibits significant variability based on location and size. In residential developments, the average lot cost has escalated to between $52,500 and $105,000. In rural regions, undeveloped land may now be obtainable for a few thousand dollars.
Construction Videos
Construction Time-Lapse
Apartment Construction
6 Floor Building
2. Land Preparation
- Electrical Grid Connection: $1,050 to $31,500+ (Dependent on proximity to the nearest power lines)
- Water and Sewer Connections: $1,050 to $10,500
- Services of Land Surveyors: $420 to $1,050
- Soil Testing: $840 to $2,625
- Clearing Trees, Excavation, and Grading: $1,575 to $10,500+ (Larger undeveloped properties incurring higher costs)
- Permitting: To secure the necessary permits, you’ll need to submit house plans and other requisite documentation to various agencies, including zoning and code authorities. This now typically ranges from $525 to $2,100, with urban areas generally incurring higher costs and rural areas exhibiting lower expenses.
For Commercial and Residential Building
Turnaround time is 1-2 days
Win More Projects With Us
3. Interior Home Finishing Costs.
The total cost of interior finishes can range from $42,000 to $157,500 or more, with high-end finishings being notably expensive and labor-intensive, constituting a significant portion of the overall home expenditure.
The interior finishes encompass substantial elements such as:
- Cabinets: $3,150-$31,500
- Countertops: $1,050-$5,250
- Flooring: $10,500-$42,000
- Paint: $4,200-$11,550
- Lighting: $2,100-$13,650
- Interior Doors: $5,250-$21,000
Attempting to calculate these expenses can be quite overwhelming. Are there any straightforward methods for estimating these costs? Explore the following section.
Methods for Estimating Residential Construction Costs
When it comes to estimating the cost of residential construction, builders have several techniques at their disposal. Here are three effective methods for creating accurate cost estimates for house construction:
1. The Unit Pricing Method
The unit pricing method is a common approach that many contractors use to determine costs. It involves setting a fixed price per square foot or a similar unit for various construction tasks, making it particularly useful for estimating expenses related to tasks such as flooring, drywall, painting, and framing.
To create your own unit cost estimator, follow these steps:
- Examine a previous project, such as painting the interior of a new house.
- Sum up all the material costs associated with the project.
- Calculate the total labor expenses.
- Include any costs related to equipment purchases or rentals.
- Divide the total cost by the square footage of the house.
- This calculation yields a unit price per linear foot.
- When you need to estimate the cost of painting a new home, simply multiply the total square footage by the price per linear foot.
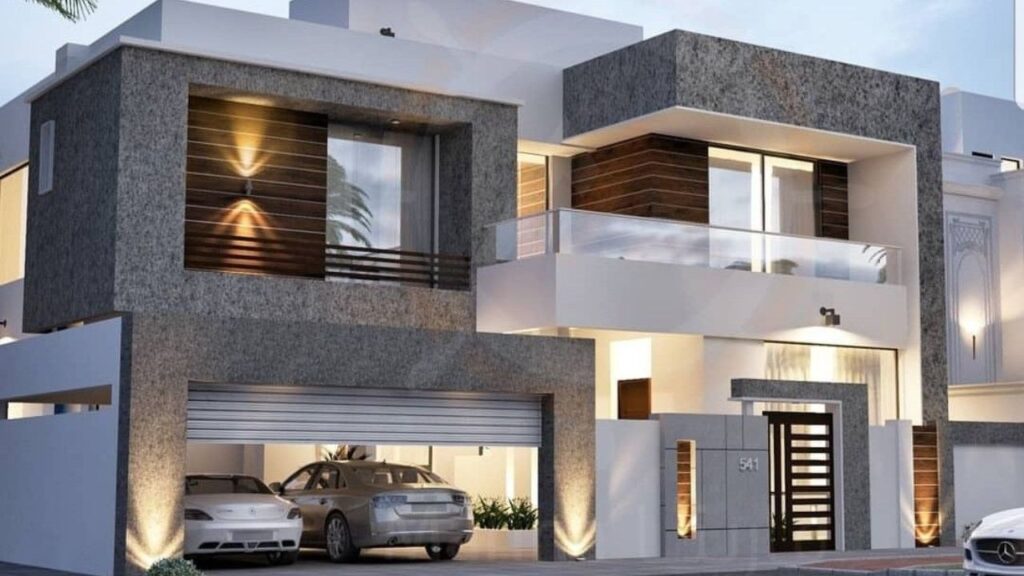
2. The Square Foot Method
The Square Foot Method, a valuable approach for estimating residential construction expenses, shares similarities with the unit pricing method. However, its distinction lies in the fact that it determines a price per square foot for the entire scope of home construction.
Here’s the step-by-step process:
- Review several of your recent home construction projects.
- Divide the overall construction cost, which includes materials, labor, overhead, and other related expenses, by the total square footage of the home.
- This calculation provides you with the average cost per square foot, which, in this example, stands at $111.88.
- When a client seeks an estimate for a set of residential home plans, simply multiply the total square footage by your established average cost per square foot.
With these methods in your toolkit, you can accurately estimate residential construction costs. Remember, we provide estimates for your projects to ensure you stay on budget and meet your goals.
Business Finance Loan
Find out if you're pre-qualified in seconds

Get Prequalified Now
IMPORTANT: Make sure the email and phone number you enter are correct. We will email and text you a link to get started.
The Rule of Two Method
The Rule of Two method provides a convenient approach for swiftly estimating project costs, particularly for frequently undertaken tasks. It operates on the principle that the total construction costs can be evenly divided between materials and labor, with a 50% allocation to each.
In light of this, if you possess the cost data for either materials or labor, you can simply double it to arrive at the total estimate.
For instance, consider a scenario where a homeowner requests an estimate for repainting the walls and ceiling in their dining room and kitchen. As an experienced remodeler, you likely have a good grasp of the labor involved.
Let’s assume you estimate that two workers will require two days to complete the task. The calculation is as follows: Two individuals x $210/day x 2 days = $840 in labor. When doubled, this leads to a project estimate of $1,680.
Cost Breakdown
Cost Category | Cost Range (per square foot) |
Base Construction | $105 – $250 |
Design and Architecture | $5 – $15 |
Permits and Inspections | $1 – $5 |
Site Preparation | $3 – $15 |
$10 – $30 | |
Interior Finishes | $20 – $70 |
Exterior Finishes | $15 – $50 |
Landscaping and Hardscaping | $5 – $25 |
Special Features | $20 – $100 |
Download Template For Wiring & Rewiring Project Breakdown
- Materials list updated to the zip code
- Fast delivery
- Data base of general contractors and sub-contractors
- Local estimators

6 Tips for Enhancing Residential Construction Cost Estimations
Discover these six invaluable tips for refining your residential construction cost estimating process:
1. Start with a Solid Floor Plan
Begin your construction cost estimation journey with a well-defined floor plan. Ensuring both you and your clients commit to a specific layout is fundamental, as it forms the cornerstone of the entire project.
2. Offer Cost per Square Foot Estimates
Employ the Square Foot method to provide your clients with early-stage cost estimates. Equipping them with a conceptual estimate based on square footage helps them assess their budget and make informed decisions on spending priorities.
3. Educate Clients on Design Features
Effective communication is key. Ensure your clients understand the significance of different design features and how they contribute to the overall project. Informed clients can make more judicious choices.
4. Factor in Unforeseen Expenses
In an era marked by supply chain disruptions and fluctuating material costs, always allocate a contingency for unexpected expenditures. This precaution is crucial as prices and material availability can change rapidly.
5. Prevent Cost Overruns
Explore strategies to control costs and prevent budget overruns, encompassing wise subcontractor selection, timing material purchases to secure the best prices, and minimizing project delays.
6. Specify Budget Adjustment Protocols
Include detailed provisions in your contracts outlining how to proceed in the event of necessary budget adjustments. This ensures transparency and clarity in the event of unforeseen changes.
Are You Looking For?
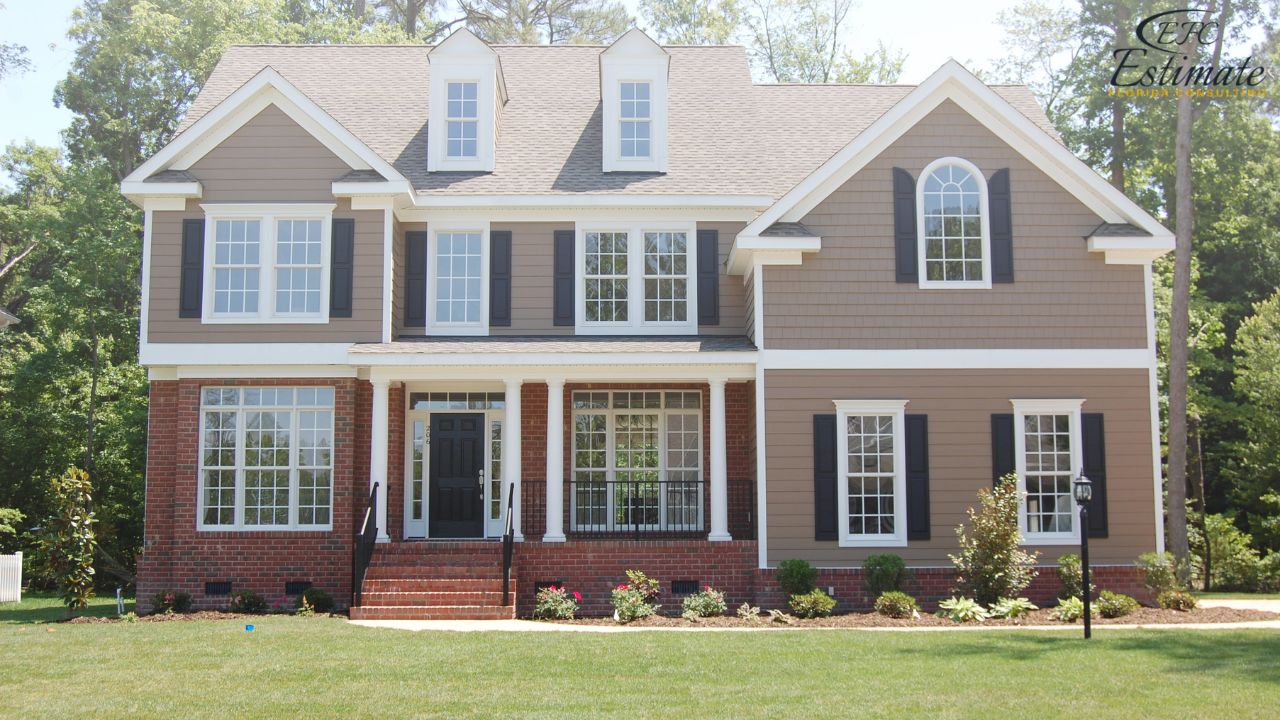
Fully Insured License
Hire Contractors & Subcontractors
Call Us To Discuss More at 561-530-2845
Conclusion
Accurately estimating residential construction costs in Florida is essential for effective project planning. The average cost per square foot for building a house in the United States varies between $105 and $250, contingent on factors like location, materials, design complexity, and finishes. Estimate Florida Consulting expertise in providing precise cost estimates empowers homeowners and builders to make informed decisions, ensuring their projects align with their budget while delivering high-quality homes tailored to Florida’s unique building requirements. By employing various estimation methods, staying adaptable, and educating clients on cost factors, Estimated Florida Consulting stands as a valuable resource for residential construction endeavors throughout the state.
FAQs for Residential Construction Cost Estimator
The estimated residential construction costs in Florida typically range from $100 to $400 per square foot, depending on various factors. However, keep in mind that these costs can vary significantly based on location, design complexity, size, and material choices.
As of 2024, the typical cost for building a new residence in the United States falls within the range of $105 to $210 per square foot. This means constructing a 2,500-square-foot house would cost between $262,500 and $525,000.
Several factors can influence the final cost of residential construction, including geographical location, the current cost of building materials, the quality of selected finishes, whether it’s a standard floor plan or custom design, and the array of features integrated into the home.
There are various types of residential construction, each with its own average cost per square foot. These types include basic construction, standard construction, custom construction, luxury construction, green/sustainable construction, tiny houses, modular/pre-fabricated, high-end materials, and renovation/remodeling. Costs can vary based on the type of construction chosen.
The major cost categories in residential construction can be grouped into three key areas: pre-construction expenditures (including land acquisition and preparation), designing the residence, and interior home finishing costs. These categories encompass a wide range of expenses associated with building a new home.
There are three effective methods for estimating residential construction costs: the Unit Pricing Method, the Square Foot Method, and the Rule of Two Method. These methods help builders and contractors calculate costs based on various parameters and project requirements.
To improve the accuracy of residential construction cost estimates, consider starting with a solid floor plan, offering cost per square foot estimates to clients, educating clients on design features, factoring in unforeseen expenses, preventing cost overruns, specifying budget adjustment protocols in contracts, and harnessing construction estimating software for streamlined and precise estimates.
One excellent choice for residential contractors is the Cedreo/CostCertified combination. This software enables seamless project design in Cedreo and automatic transfer of information to CostCertified for the creation of customized and precise estimates for each client.
Process To Get Residential Construction Cost Estimate Report
Here I am going to share some steps to get your residential construction cost estimate report.
-
You need to send your plan to us.
You can send us your plan on info@estimatorflorida.com
-
You receive a quote for your project.
Before starting your project, we send you a quote for your service. That quote will have detailed information about your project. Here you will get information about the size, difficulty, complexity and bid date when determining pricing.
-
Get Estimate Report
Our team will takeoff and estimate your project. When we deliver you’ll receive a PDF and an Excel file of your estimate. We can also offer construction lead generation services for the jobs you’d like to pursue further.
Google Reviews

