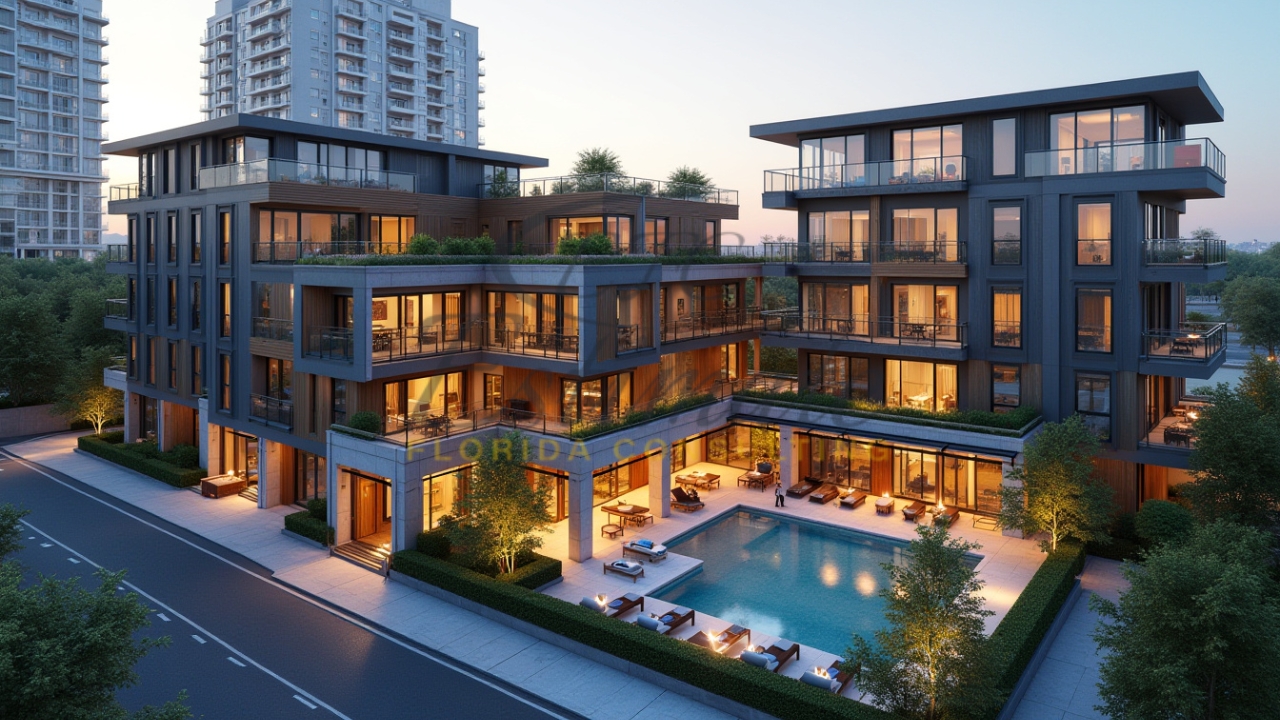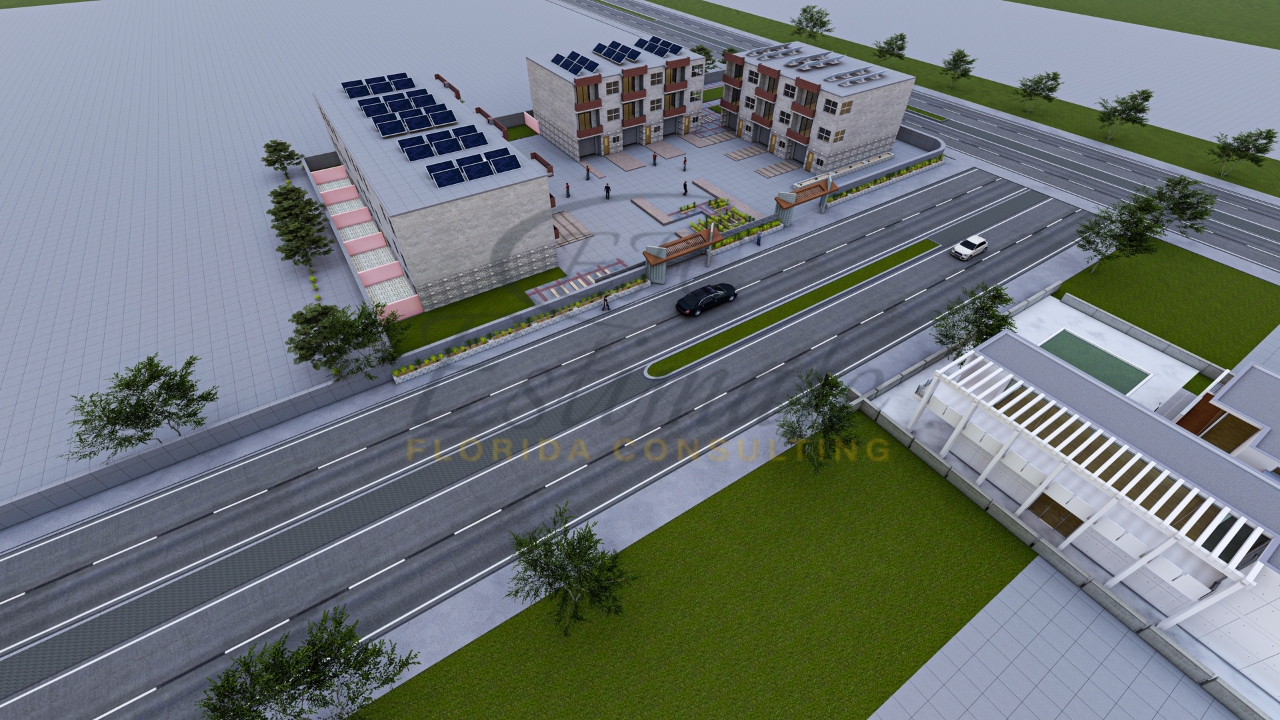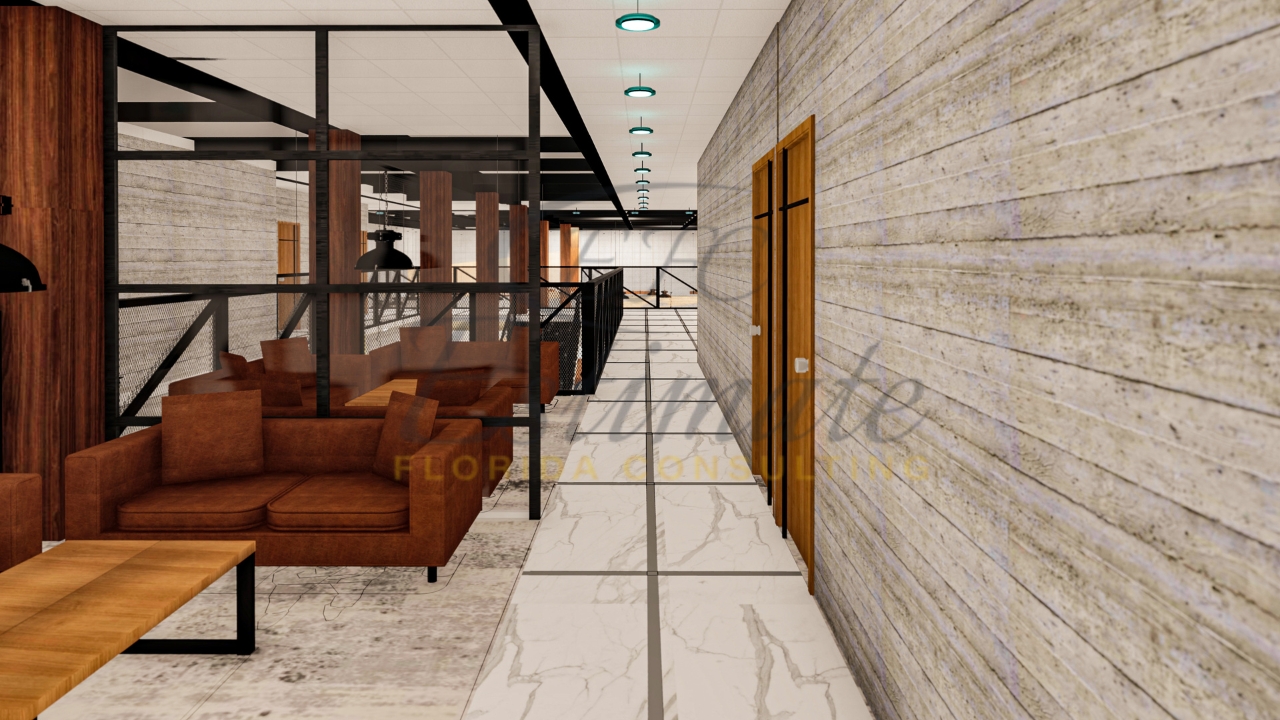- Homepage
- 3D Visualization for Commercial Projects
3D Visualization for Commercial Projects
Get 3d rendering exterior and interior services for your project
At Estimate Florida Consulting, we offer high-quality 3D visualization services tailored for commercial projects. As the construction and real estate industries become more competitive, having a realistic, immersive view of your project before breaking ground is crucial. Our 3D visualization solutions not only help you plan better but also serve as an exceptional marketing tool that elevates your commercial projects to the next level. From office buildings and retail spaces to multi-story developments and industrial complexes, we provide visual clarity that allows stakeholders to make informed decisions throughout the entire lifecycle of the project.

What is 3D Visualization for Commercial Projects?
3D visualization for commercial projects is the use of advanced software to create realistic, high-quality visual representations of buildings, spaces, and structures before construction begins. Whether you’re in the early planning stages or refining your design, 3D visuals offer a clear, comprehensive view of your project that is far superior to traditional 2D plans or blueprints.
In essence, 3D visualization allows you to experience your commercial space as though it already exists, providing insights into how the final product will look and function. This powerful tool allows developers, architects, contractors, and clients to better communicate their ideas and expectations, ultimately leading to more efficient, cost-effective projects.
Why 3D Visualization is Essential for Commercial Projects?
In today’s fast-paced and competitive real estate market, 3D visualization has become indispensable for commercial development. Here’s why:
1. Enhanced Communication and Collaboration
A major challenge in commercial construction is aligning the vision of different stakeholders, from investors to contractors to architects. Traditional blueprints and technical drawings can often be difficult for non-experts to understand, leading to misunderstandings and costly mistakes. With 3D visualization, everyone involved in the project has access to a realistic representation of the space, making it easier to communicate ideas, suggest changes, and approve designs. This streamlines decision-making and fosters collaboration throughout the entire project.

2. Realistic Visualization of Design Concepts
Often, commercial spaces are complex, with intricate layouts, materials, and finishes that can be hard to conceptualize. 3D visualization allows clients and stakeholders to see how different elements—such as lighting, materials, and finishes—will look together in the finished space. With our photorealistic renderings, you can explore your project from every angle and get a true sense of how the final product will feel.
Whether you are designing an office lobby, a retail store, or a mixed-use development, 3D visualizations help you visualize the look, feel, and flow of the space with complete clarity.
3. Cost and Time Efficiency
Identifying potential issues before construction begins can save both time and money. When you can view your project through 3D renderings, it’s easier to identify design flaws or logistical challenges that might not have been apparent in 2D drawings. These could be anything from poor space utilization to lighting placement or structural issues. By catching these problems early on, you can adjust the design before work begins, ultimately reducing cost overruns and delays during construction.
Get High-Quality 3D Rendering Services Today!
Transform your space with stunning 3D Rendering that blends style, comfort, and functionality.
We specialize in providing 3D floor plan services.
- Luxury Villas
- Apartment Complexes
- Modular Kitchens
- Bathrooms
- Office Buildings
- Shopping Malls
- Hospitals
- Hotels & Resorts
4. Marketing and Sales Tool
For commercial developers and real estate professionals, 3D visualizations are an incredibly effective marketing tool. Whether you’re looking to attract investors, buyers, or tenants, a high-quality 3D rendering can showcase your property in its best light. These visual assets can be used in brochures, websites, social media campaigns, and virtual tours, providing a compelling way to promote your commercial space before it’s even built.
By showcasing a visually compelling, realistic image of what the space will look like, you can increase interest and generate leads, helping to secure pre-leases or pre-sales before construction is complete.
How Estimate Florida Consulting’s 3D Visualization Services Work?
At Estimate Florida Consulting, we leverage the latest in 3D visualization technology to bring your commercial project to life. Our process is designed to be seamless, collaborative, and highly customized to your specific needs. Here’s an overview of how we work:
1. Initial Consultation and Concept Development
We begin by discussing the scope of your commercial project and understanding your goals, preferences, and design vision. During this stage, we work closely with you to collect all the necessary blueprints, site plans, and design documents. If you don’t yet have a finalized design, we can collaborate with your architects or designers to develop the concept further.
2. 3D Modeling and Rendering
Once we have all the required information, our expert team of designers begins creating a 3D model of your commercial space.

This is where the magic happens. We focus on accurate scaling, realistic textures, and lighting effects to create an immersive model that mirrors your design intent. We use the most advanced rendering software available to ensure your visualizations are as detailed and lifelike as possible.
3. Feedback and Revisions
After the initial renderings are complete, we present them to you for feedback. We understand that design changes are a natural part of the process, and we encourage you to review the model from all perspectives. Whether it’s adjusting the interior layout, changing the color scheme, or refining architectural details, we make revisions to the model to ensure it meets your expectations.
4. Final Presentation
Once all revisions are made, we finalize the 3D renderings and present you with the final visualizations. These high-quality images are ready for use in marketing materials, presentations, and client meetings. We provide the renderings in various formats, including 360-degree views, virtual tours, and interactive presentations, depending on your needs.
Types of 3D Visualization for Commercial Projects
Our 3D visualization services cater to a wide range of commercial projects, offering a variety of visual solutions to meet the specific needs of each project. Here are some of the most common types of 3D visualizations we provide:
1. Exterior Visualizations
We create stunning exterior renderings that show how your commercial building will look from the outside. Whether it’s a high-rise office tower, a retail shopping center, or a multi-use development, we provide high-resolution renderings that showcase facades, landscaping, signage, and other exterior features in detail.
2. Interior Visualizations
Our interior 3D visualizations focus on the layout, functionality, and aesthetics of the interior spaces. From lobbies and reception areas to conference rooms and employee workstations, we offer a detailed view of the commercial space’s interior, complete with realistic lighting, furniture, and finishes.
Want to Start Your Project with the Best Contractors?
Let’s Take Your Projects to the Next Level.
& What's you will get:
- Connecting You to Top Local Contractors
- Professional Consulting, Contractors Near You
- From Expert Advice to Local Contractor Connections
Contact Now
Let's discuss with a cup of coffe
3. Floor Plans and Layouts
3D floor plans offer a three-dimensional view of the space’s layout, making it easier to understand how different areas of your commercial project will be utilized. These floor plans provide a clearer sense of scale, space flow, and functionality, making them perfect for presentation purposes.
4. Aerial Views and Site Planning
For large commercial developments, aerial views or site planning visualizations provide an overhead perspective of the entire project, showing how the building will fit into its surrounding environment. This is especially useful for urban planning, landscape design, and zoning approvals.
5. Interactive 3D Walkthroughs
With interactive 3D walkthroughs, clients and stakeholders can virtually walk through your commercial space. This technology provides a fully immersive experience that allows you to explore the space from every angle, helping you make better-informed decisions about design, layout, and flow.
Why Choose Estimate Florida Consulting for 3D Visualization Services?
At Estimate Florida Consulting, we are committed to delivering the highest quality 3D visualization services that help our clients visualize their commercial projects with precision and clarity. Here’s why we are the best choice for your next commercial project:
- Expertise: Our team of professionals has years of experience in both construction estimating and 3D rendering, ensuring we understand both the technical and artistic aspects of commercial projects.
- Cutting-Edge Technology: We use the latest in 3D rendering technology to create photorealistic visuals that are lifelike and accurate.
- Tailored Solutions: Every commercial project is unique. We work closely with our clients to provide customized visualization solutions that meet their specific needs.
- Efficient Turnaround: We value your time. Our team works quickly to deliver high-quality renderings on schedule without compromising on detail.
- Competitive Pricing: We offer affordable pricing for our 3D visualization services, ensuring you get the best value for your investment.
90% More Chances to Win Bids with Our Estimate!
Get Started with Your Commercial 3D Visualization Project Today
Ready to bring your commercial project to life with stunning 3D visualizations? Contact Estimate Florida Consulting today for a consultation. Our team of experts will guide you through every step of the process, ensuring your commercial project is represented with the highest quality visuals. Let us help you make your vision a reality.
Frequently Asked Question
3D visualization for commercial projects is a digital process that creates lifelike, high-quality images and animations of buildings and spaces before construction begins. It helps developers, architects, and investors see exactly how a project will look and function, ensuring better decision-making and planning.
3D visualization bridges the gap between concept and reality. It helps stakeholders understand designs clearly, avoid costly mistakes, and make informed decisions early in the process. It’s also an excellent marketing tool for presenting projects to investors and clients.
Our 3D visualization services are ideal for a wide range of projects, including office buildings, retail centers, hotels, industrial spaces, mixed-use developments, and high-rise towers. Any commercial project can benefit from visual clarity before construction starts.
Our 3D renderings are highly accurate, created using the latest design software and detailed construction data. Every model reflects precise dimensions, materials, and lighting conditions, ensuring the visualization matches the real-world outcome.
High-quality 3D renderings make it easy to showcase your project to investors, clients, and tenants. These visuals can be used in marketing materials, websites, and presentations, helping to attract potential buyers or secure funding before construction begins.
Steps to Follow
Our Simple Process to Get Our 3D Floor Plan Services
01
Share Your Project Details
Contact us with your project requirements, including sketches, blueprints, or inspiration images. Our team will analyze your vision and discuss your specific needs.
02
Get a Customized Proposal
We provide a detailed proposal with pricing, estimated timelines, and project deliverables. Once you approve the quote, we begin the rendering process.
03
3D Rendering & Revisions
Our expert designers create high-quality 3D models and refine them based on your feedback. We ensure every texture, lighting effect, and detail is perfected to match your expectations.
04
Final Delivery
Once you approve the final design, we deliver the high-resolution 3D renders, animations, or VR models in your preferred format.


