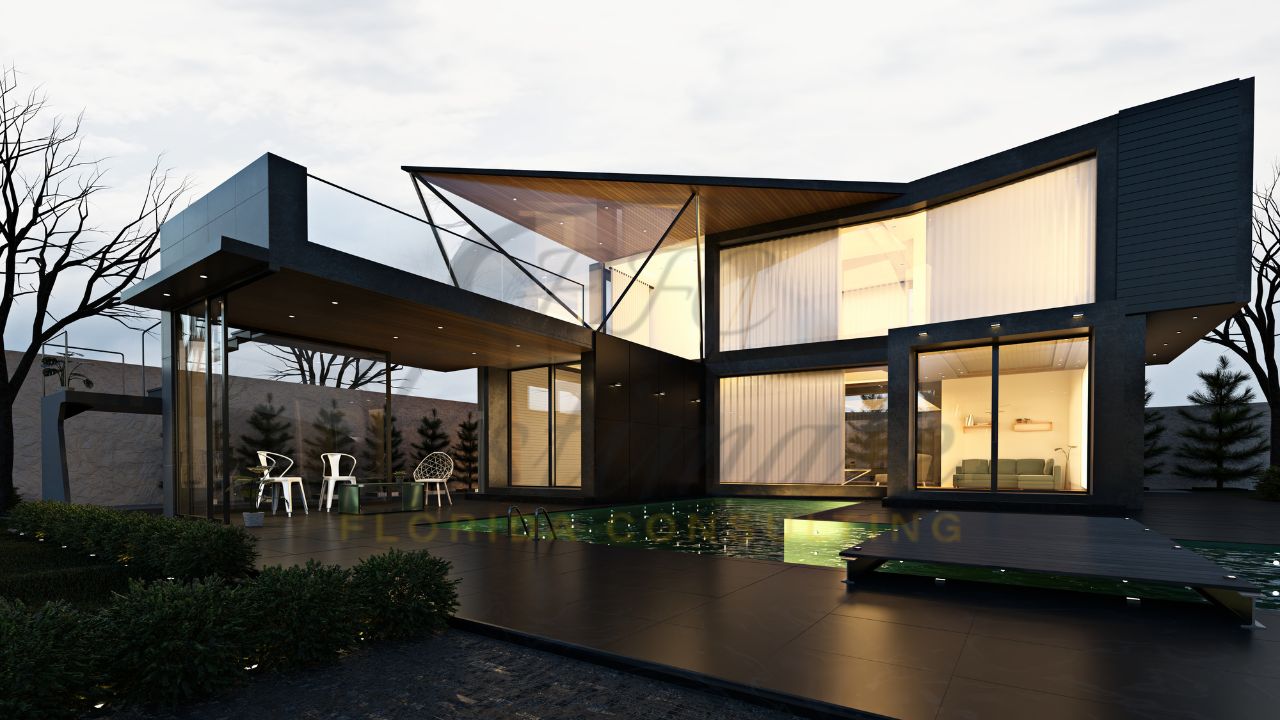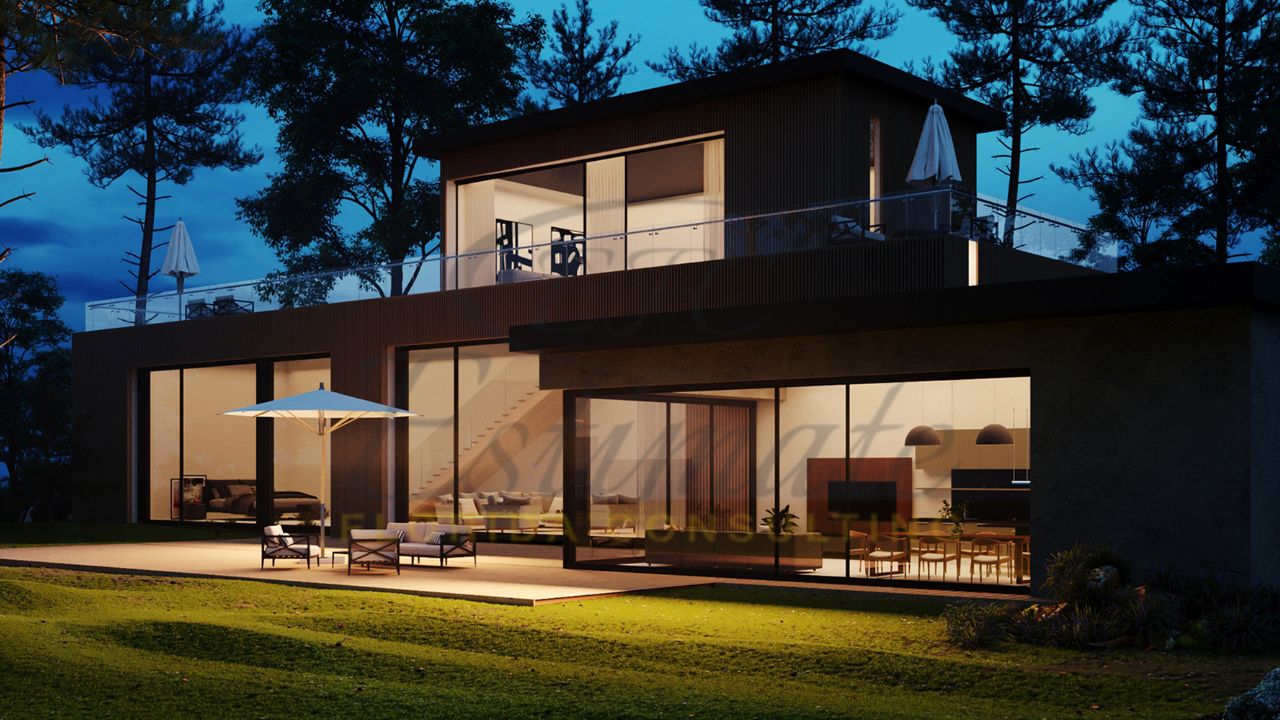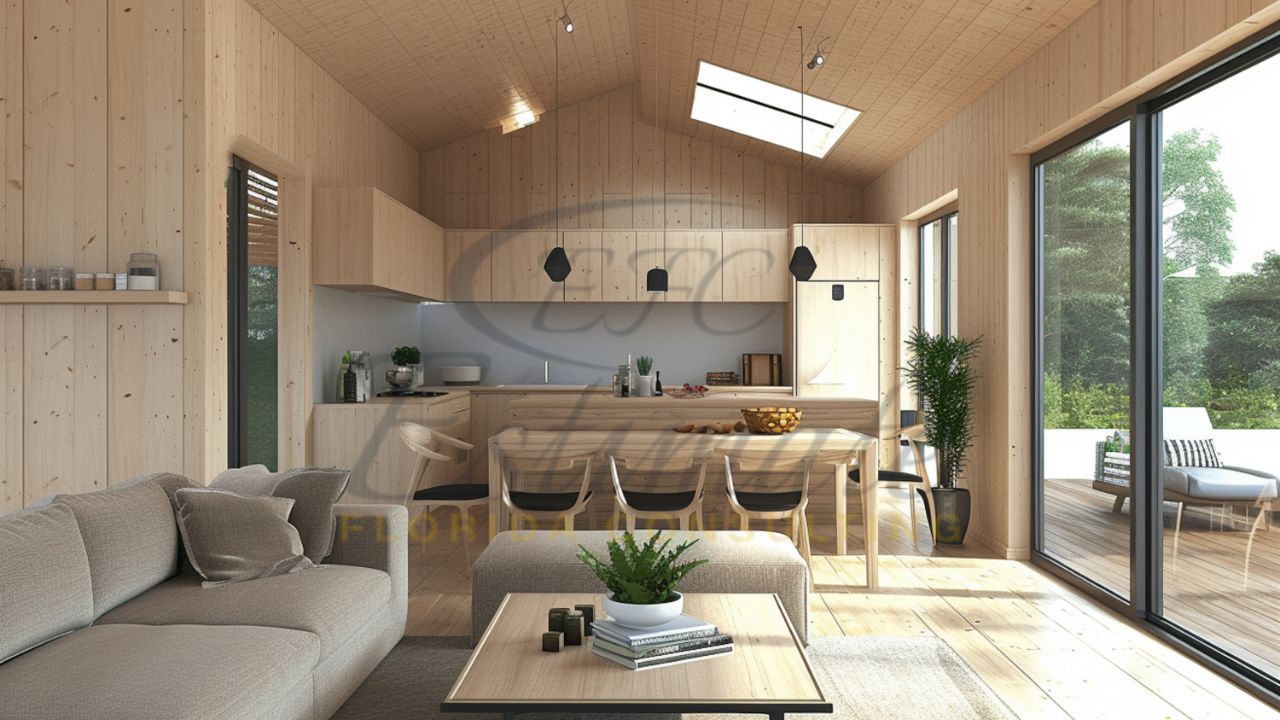- Homepage
- 3D Rendering Services
Architectural 3D Rendering Services in Jacksonville
architectural 3d rendering services for your project
Bringing architectural designs to life requires more than blueprints and sketches — it needs a clear, realistic visualization that captures every detail of your project. That’s exactly what our Architectural 3D Rendering Services in Jacksonville deliver. We help homeowners, contractors, developers, architects, and designers visualize their projects before construction even begins, ensuring clarity, precision, and confidence at every step.
At Estimator Florida Consulting, we provide high-quality 3D renderings that turn your architectural drawings into lifelike images. Whether you are working on a new home, commercial building, or large development, our renderings help you communicate your design vision effectively to clients, investors, and city planners.

What Is Architectural 3D Rendering?
Architectural 3D rendering is the process of creating realistic visual representations of architectural designs using advanced computer modeling. It transforms 2D blueprints and sketches into fully detailed 3D visuals that show textures, colors, lighting, materials, and landscaping in a real-world setting.
With 3D rendering, you can see the project exactly as it will appear once built — from the exterior finishes to the interior lighting. It’s an essential tool for avoiding costly revisions, improving communication, and accelerating project approvals.
Why Architectural 3D Rendering Is Essential in Jacksonville?
Jacksonville’s construction market is growing rapidly, with new residential communities, waterfront properties, and commercial projects expanding across the city. For developers and builders, staying competitive means presenting designs that are both visually appealing and technically accurate.
Our Architectural 3D Rendering Services in Jacksonville make this possible by:
- Providing a Realistic Vision – Clients can see exactly how the finished project will look in its environment.
- Improving Project Planning – Identify layout issues, lighting conflicts, or design flaws early.
- Saving Time and Cost – Reduce construction errors and change orders through better pre-construction visualization.
- Enhancing Communication – Bridge the gap between architects, contractors, and clients with clear visuals everyone understands.
- Supporting Permits and Approvals – Renderings simplify discussions with local authorities and investors.
Our Architectural 3D Rendering Services
We offer complete 3D visualization solutions for residential, commercial, and industrial projects in Jacksonville.
1. Exterior Architectural Rendering
Exterior 3D renderings help you see how your building will look in its real surroundings. We accurately display materials, textures, lighting, and landscaping, allowing you to make informed design decisions.
Our exterior renderings include:
- Facades, windows, doors, and roofing
- Driveways, walkways, and parking areas
- Landscaping, trees, and lighting
- Surrounding environment and shadows
Whether it’s a modern apartment building, luxury home, office complex, or retail development, exterior renderings show every architectural element with precision.

2. Interior Architectural Rendering
Our interior 3D renderings reveal how the inside of your building will look and feel. These renderings display lighting, furniture, materials, and textures, making it easy to plan every detail.
We create interior renderings for:
- Living Rooms – Plan wall finishes, lighting, and furniture arrangements.
- Kitchens – Visualize cabinet designs, countertops, flooring, and appliance placements.
- Bathrooms – See how tiles, vanities, fixtures, and lighting come together.
- Bedrooms – Explore color schemes, layouts, and furnishings.
- Dining Rooms – Optimize space, décor, and lighting for comfort and style.
- Offices & Workspaces – Design efficient, functional layouts for productivity.
- Commercial Interiors – Visualize retail stores, restaurants, lobbies, or hotels.
Interior renderings help clients and builders ensure that the final design meets both aesthetic and functional goals.
3. 3D Floor Plans
3D floor plans provide a clear overview of the layout and spatial relationships in a project. They are more informative than flat 2D plans because they display furniture, flooring, walls, and lighting in realistic proportions.
With 3D floor plans, you can:
- Understand room connectivity and flow
- Verify layout efficiency and scale
- Communicate design intent clearly to contractors
These renderings are essential for both residential and commercial construction projects in Jacksonville.
Get High-Quality 3D Floor Plan Today!
Transform your space with stunning 3d floor plan that blends style, comfort, and functionality.
We specialize in providing 3D floor plan services.
- Luxury Villas
- Apartment Complexes
- Modular Kitchens
- Bathrooms
- Office Buildings
- Shopping Malls
- Hospitals
- Hotels & Resorts
4. Aerial and Bird’s-Eye View Renderings
For large-scale developments or communities, aerial renderings are extremely valuable. They show the overall layout of buildings, roads, parking areas, and landscaping from above.
Aerial views help developers and planners visualize:
- Building positioning
- Access points and circulation
- Landscaping and outdoor facilities
- Neighborhood or site integration
This service is especially useful for architects and developers presenting master plans to investors or city officials.
5. Virtual Walkthroughs and Animations
A 3D walkthrough allows you to virtually explore the project before construction begins. You can move through hallways, rooms, and outdoor spaces, experiencing the design from a first-person perspective.
This feature helps:
- Homeowners understand space functionality
- Developers present projects attractively to investors
- Contractors identify design conflicts early
Walkthroughs bring designs to life, making them ideal for presentations, websites, or marketing materials.
Room-by-Room 3D Visualization
We focus on every space of your project to ensure complete clarity:
- Living Spaces: Lighting placement, flooring types, and wall finishes for open or closed living areas.
- Kitchens: Cabinet materials, countertop patterns, backsplash designs, and appliance positioning.
- Bathrooms: Shower enclosures, mirrors, vanity tops, and color coordination for modern or traditional designs.
- Bedrooms: Layouts for bed placement, lighting fixtures, closets, and wall colors.
- Dining Rooms: Table sizing, ceiling lights, and décor combinations for aesthetic balance.
- Outdoor Areas: Pools, decks, patios, pergolas, and gardens with realistic lighting and textures.

- Garage & Utility Spaces: Layout planning, lighting design, and material selections for efficiency.
Each rendering captures every material, reflection, and light effect to make your project appear realistic and easy to understand.
Benefits of Architectural 3D Rendering for Contractors and Developers
For Jacksonville-based professionals, 3D rendering brings multiple advantages:
- Accurate Project Planning – Detailed visuals reduce confusion between design and construction.
- Better Coordination – Architects, engineers, and contractors can collaborate with a shared vision.
- Reduced Rework – Identify design issues before they cause delays on-site.
- Improved Client Satisfaction – Clients see exactly what they are getting, increasing trust and approval speed.
- Marketing Advantage – Use high-quality visuals for sales brochures, websites, and investment presentations.
- Faster Decision-Making – Finalize materials, colors, and finishes confidently before building starts.
Industries We Serve
Our Architectural 3D Rendering Services in Jacksonville cover a wide range of industries:
- Residential Construction – Custom homes, townhouses, apartments, and remodels.
- Commercial Projects – Office buildings, restaurants, retail stores, and shopping centers.
- Industrial Developments – Warehouses, plants, and logistics hubs.
- Hospitality – Hotels, resorts, and event venues.
- Real Estate Marketing – Visualizations for pre-construction property listings and investor showcases.
- Institutional Buildings – Schools, hospitals, and government facilities.
No matter the project type, we provide clear, photorealistic images that guide every phase of development.
Want to Start Your Project with the Best Contractors?
Let’s Take Your Projects to the Next Level.
& What's you will get:
- Connecting You to Top Local Contractors
- Professional Consulting, Contractors Near You
- From Expert Advice to Local Contractor Connections
Contact Now
Let's discuss with a cup of coffe
Why Choose Us for 3D Rendering in Jacksonville?
At Estimator Florida Consulting, we combine construction experience with advanced rendering skills. We understand the challenges faced by contractors and developers in Florida — from budget accuracy to design clarity — and we use 3D visualization to make the process smoother.
You can expect:
- High-quality, realistic renderings using accurate materials and lighting.
- Fast delivery to meet your project deadlines.
- Affordable pricing suitable for projects of all sizes.
- Professional collaboration with architects, engineers, and builders.
- Local expertise that understands Jacksonville’s architectural styles and zoning needs.
Our team ensures that the renderings you receive reflect real-world construction standards, not just design concepts.
Common Jacksonville Projects We Render
We’ve created 3D renderings for various projects across Jacksonville, including:
- Luxury waterfront homes near the St. Johns River
- Multi-family apartment buildings in downtown Jacksonville
- Office spaces and commercial complexes in Baymeadows and Riverside
- Restaurant interiors along Atlantic Boulevard
- Retail centers, warehouses, and industrial parks in the Southside area
Each rendering captures the unique architectural character of Jacksonville’s environment — blending coastal charm with modern Florida design.
How 3D Rendering Helps Homeowners?
For homeowners planning a remodel or new construction, architectural 3D rendering eliminates uncertainty. You can:
- View your kitchen or bathroom remodel before work starts.
- Experiment with wall colors, flooring, lighting, and fixtures.
- Test furniture arrangements and space flow.
- Visualize outdoor features like patios, pergolas, or pools.
- Make confident design and material selections.
Our renderings give you peace of mind, knowing exactly how your investment will look before construction begins.
90% More Chances to Win Bids with Our Estimate!
Get Started with Architectural 3D Rendering in Jacksonville
Whether you’re planning a custom home, a hotel, a retail plaza, or an office complex, our Architectural 3D Rendering Services in Jacksonville help you visualize every aspect of your design clearly and accurately.
We combine professional estimating knowledge with advanced 3D modeling to ensure your renderings match real construction conditions. You’ll receive clear, lifelike visuals that simplify decision-making, enhance communication, and help you deliver outstanding results.
Contact Estimator Florida Consulting today to discuss your project and get high-quality architectural renderings that bring your ideas to life.
Frequently Asked Question
Our 3D rendering services include exterior and interior renderings, 3D floor plans, aerial views, and virtual walkthroughs. We also provide realistic textures, materials, lighting effects, and landscaping details to give clients a complete visual representation of their project before construction begins.
The timeline depends on the project’s size and complexity. Typically, a residential rendering takes 3–5 business days, while large-scale commercial or multi-building projects may take 7–10 days. We always deliver on time while maintaining top visual quality.
We deliver high-resolution JPEG, PNG, or PDF images for presentations and marketing, along with MP4 files for 3D walkthroughs and animations. If required, we can also provide source files compatible with architectural software like SketchUp, Revit, or AutoCAD.
Yes. We offer revisions at every stage of the rendering process to ensure your vision is accurately represented. Whether it’s changing materials, colors, lighting, or design elements, our team ensures complete satisfaction before final delivery.
You can contact Estimator Florida Consulting directly at 561-530-2845 or visit our website to share your project details. Once we review your drawings or sketches, we’ll provide a custom quote based on project scope, detail level, and delivery timeline.
Steps to Follow
Our Simple Process to Get Our 3D Architectural Rendering Services
01
Share Your Project Details
Contact us with your project requirements, including sketches, blueprints, or inspiration images. Our team will analyze your vision and discuss your specific needs.
02
Get a Customized Proposal
We provide a detailed proposal with pricing, estimated timelines, and project deliverables. Once you approve the quote, we begin the rendering process.
03
3D Rendering & Revisions
Our expert designers create high-quality 3D models and refine them based on your feedback. We ensure every texture, lighting effect, and detail is perfected to match your expectations.
04
Final Delivery
Once you approve the final design, we deliver the high-resolution 3D renders, animations, or VR models in your preferred format.


