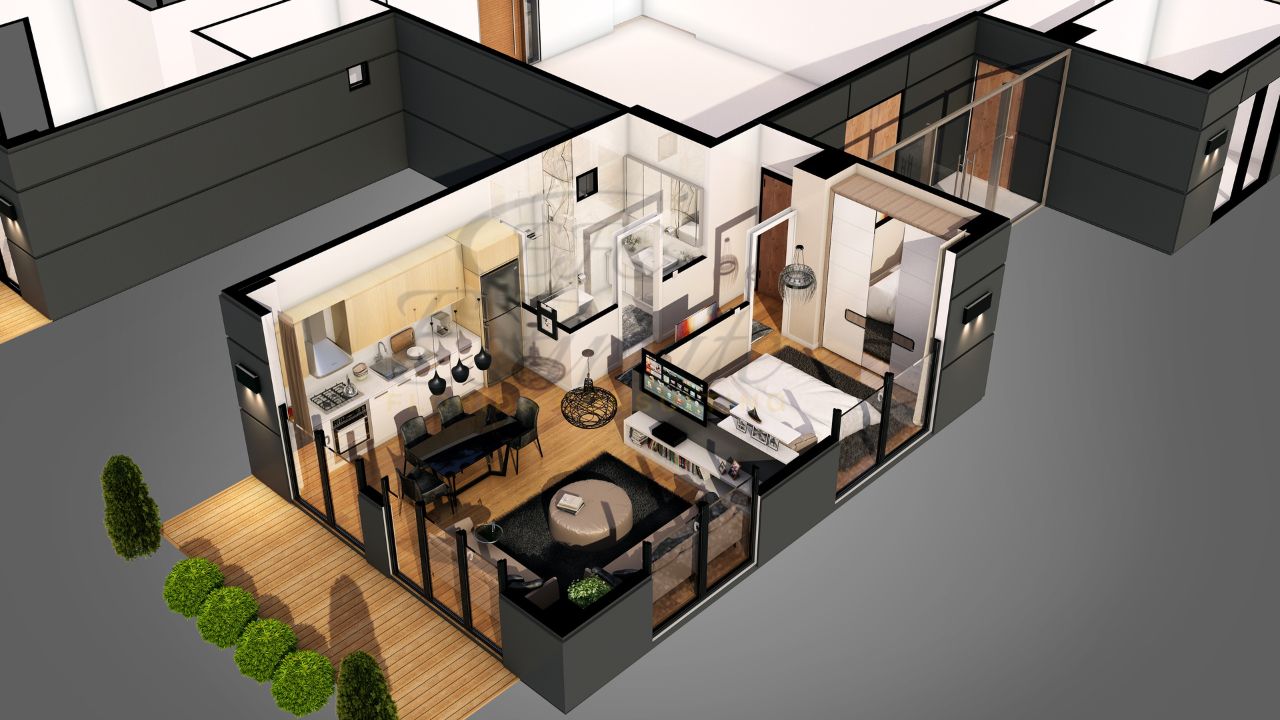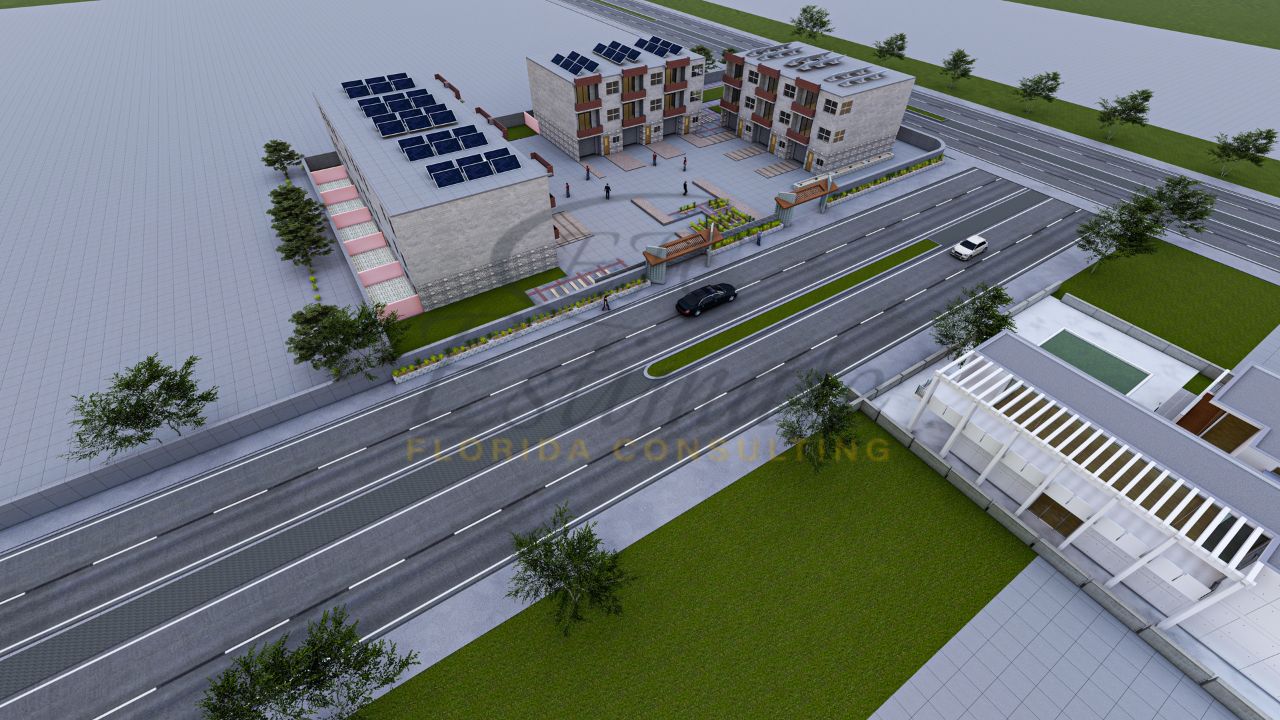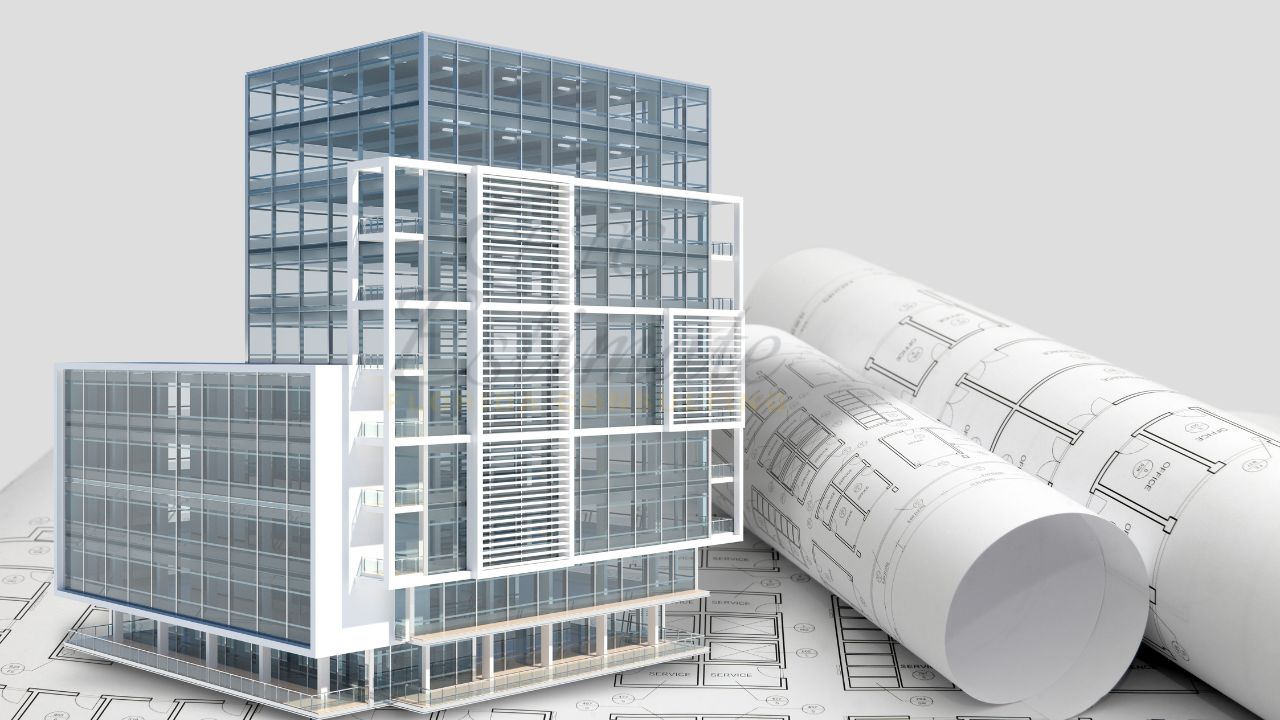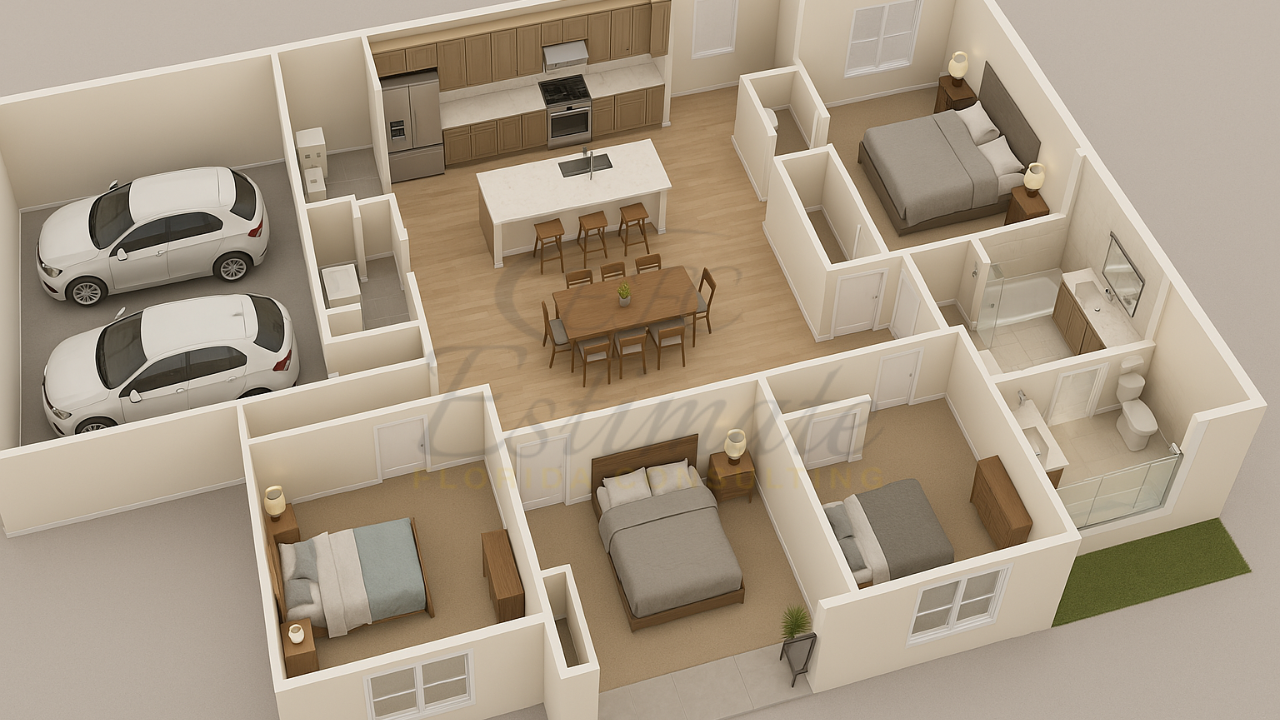- Homepage
- 3D Rendering Services
3D Architecture Floor Plan Services in Jacksonville, FL
Get 3d floor plan services for your project
Designing and planning a building can be challenging when everything exists only on paper. That’s where 3D architecture floor plans make all the difference. At Estimate Florida Consulting, our 3D Architecture Floor Plan Services in Jacksonville bring your construction and design ideas to life with realistic visuals that make every inch of your project clear and easy to understand.
Whether you are building a new home, remodeling an office, or developing a multi-story apartment, our 3D architectural floor plans help you visualize room layouts, wall positions, furniture arrangements, materials, and lighting—all before construction begins.

Our detailed renderings give contractors, architects, and homeowners a complete understanding of how the final space will look and function, ensuring precise execution and efficient communication across the project.
Why Jacksonville Contractors and Homeowners Prefer 3D Floor Plans?
Jacksonville is one of Florida’s fastest-growing cities, with a mix of coastal homes, modern apartments, and expanding commercial spaces. Every project—whether residential or commercial—benefits from a clear visual plan before construction begins.
Here’s why 3D architecture floor plans have become essential in Jacksonville’s construction industry:
- Better Visualization – View realistic layouts of each floor, including materials, flooring, walls, doors, and windows.
- Smarter Space Planning – Ensure rooms are functional, well-proportioned, and flow naturally.
- Accurate Decision-Making – Select materials, colors, and finishes confidently.
- Reduced Construction Errors – Avoid costly design mistakes or confusion during execution.
- Faster Approvals – City officials, clients, and investors can review and approve projects quickly.
- Enhanced Marketing – Developers and realtors use 3D plans to attract potential buyers with clear, realistic visuals.
Types of 3D Architecture Floor Plans We Offer
We create 3D floor plans for all kinds of projects across Jacksonville—residential, commercial, industrial, and mixed-use developments.
1. Exterior 3D Rendering
Our residential plans are ideal for homeowners, remodelers, and developers. We design detailed layouts for:
We show everything from room layouts to furniture placement, flooring materials, wall finishes, lighting, and doors. You can visualize how your living room connects to the kitchen, how your bedrooms are positioned, and how much natural light each area receives.

Room-Level Details Include:
- Kitchen Layouts – See where cabinets, islands, appliances, and storage fit.
- Bathrooms – Visualize vanity placement, shower location, tile design, and lighting.
- Bedrooms – Plan wardrobes, window positions, and color palettes.
- Living & Dining Areas – Arrange furniture, entertainment units, and open spaces.
- Home Offices – Design efficient spaces for productivity.
- Laundry and Utility Rooms – Plan storage, sink placement, and washer/dryer setup.
- Outdoor Patios & Balconies – Integrate outdoor furniture, lighting, and views.
By seeing every space in 3D, homeowners can approve designs faster and make more confident choices before construction begins.
Get High-Quality 3D Floor Plan Today!
Transform your space with stunning 3d floor plan that blends style, comfort, and functionality.
We specialize in providing 3D floor plan services.
- Luxury Villas
- Apartment Complexes
- Modular Kitchens
- Bathrooms
- Office Buildings
- Shopping Malls
- Hospitals
- Hotels & Resorts
2. Commercial 3D Floor Plans
For developers, contractors, and business owners in Jacksonville, our 3D architectural plans bring commercial layouts to life. Whether you’re planning an office, retail space, restaurant, or hospitality project, we help visualize:
- Reception and lobby areas
- Conference and meeting rooms
- Open workspaces and cubicles
- Cafeterias and break areas
- Washrooms and service areas
- Showrooms and retail displays
- Customer seating layouts for restaurants and cafes
Commercial projects require functionality and flow. Our 3D plans ensure proper circulation, optimal use of space, and compliance with building codes and ADA requirements.
3. Multi-Story and Mixed-Use Projects
Jacksonville’s downtown and surrounding suburbs are rapidly growing with mid-rise and mixed-use developments. Our 3D architecture floor plans showcase each level of a multi-story structure in perfect detail.
We include:
- Floor-to-floor layouts
- Staircases and elevator shafts
- Common areas, corridors, and lobby spaces
- Parking layouts and basement levels
- Integration of residential and commercial zones
Developers and investors use these visuals to evaluate the project’s design and functionality early in the planning stage.

4. 3D Furniture and Interior Layout Visualization
We go beyond basic walls and doors. Our plans include complete interior elements such as:
- Furniture placement
- Flooring textures
- Ceiling finishes and lighting fixtures
- Wall colors and decorative elements
- Doors, windows, and staircases
This gives you a photorealistic view of your entire space and helps you ensure your layout is both beautiful and practical.
Want to Start Your Project with the Best Contractors?
Let’s Take Your Projects to the Next Level.
& What's you will get:
- Connecting You to Top Local Contractors
- Professional Consulting, Contractors Near You
- From Expert Advice to Local Contractor Connections
Contact Now
Let's discuss with a cup of coffe
Why Choose Our 3D Architecture Floor Plans in Jacksonville?
Our 3D floor plan services are designed to meet the needs of Florida’s construction industry. Clients trust us because we provide clear visuals, practical layouts, and precise scaling that help move projects from concept to construction efficiently.
Benefits Include:
- Realistic Representation – See exactly how your finished project will look and feel.
- Error-Free Execution – Prevent construction mistakes caused by unclear plans.
- Improved Coordination – Architects, engineers, and contractors can all work from the same visual reference.
- Material Selection Support – Evaluate finishes, flooring, and lighting combinations in advance.
- Client Presentation Ready – Impress clients and investors with high-quality, professional visuals.
- Fast Delivery – Quick turnaround times without compromising detail or accuracy.
Serving All Construction Sectors in Jacksonville
We work across all sectors of Jacksonville’s growing construction market:
- Residential Homes & Remodels – From kitchen and bath renovations to complete home construction.
- Commercial Offices & Retail – Functional, visually engaging layouts for businesses.
- Real Estate Development – High-quality visuals for investor presentations and property marketing.
- Industrial Facilities – Clear layouts for warehouses, factories, and logistic centers.
- Hospitality Projects – Hotels, resorts, restaurants, and recreational areas with efficient design.

Whether it’s a new project or an upgrade, our 3D floor plans make every stage—from planning to construction—simpler and more transparent.
Advantages for Contractors, Developers, and Architects
Our 3D architecture floor plans are valuable tools for everyone involved in construction:
- Contractors use them for accurate takeoffs, better planning, and reduced rework.
- Developers use them to showcase projects to buyers and investors.
- Architects use them to verify design feasibility and aesthetics.
- Homeowners use them to make design decisions confidently.
This visual clarity helps avoid misunderstandings and builds trust among all stakeholders.
Jacksonville’s Design and Construction Landscape
Our 3D floor plans help visualize open-concept coastal homes, multi-story apartments, medical offices, and retail centers—each designed with Florida’s architectural style, codes, and environmental conditions in mind.
90% More Chances to Win Bids with Our Estimate!
Why Choose Estimate Florida Consulting?
We understand the construction industry from the inside out. With years of experience in estimating, design visualization, and construction support, we know what contractors, architects, and homeowners need to move a project forward efficiently.
Our Jacksonville clients trust us because we provide:
- Professional-grade 3D visuals that match your blueprints precisely
- Practical designs optimized for real-world construction
- Detailed scaling and measurements suitable for estimating and planning
- Affordable, transparent pricing with no hidden costs
- Timely delivery to keep your projects on schedule
Our goal is simple: to make sure what you see in your 3D floor plan becomes exactly what you build in real life.
Get Started with 3D Architecture Floor Plan Services in Jacksonville
Whether you’re building a new home, designing a commercial office, or planning a residential development, our 3D Architecture Floor Plans in Jacksonville make your project easy to understand from every angle.
We help you visualize:
- Room layouts and furniture positioning
- Flooring, wall colors, and lighting combinations
- Material selections and finish options
- Space flow and accessibility planning
Contact Estimate Florida Consulting today to get detailed, realistic 3D floor plans that bring your vision to life before construction even starts.
Frequently Asked Question
A 3D architecture floor plan is a three-dimensional, realistic visualization of a building’s layout. Unlike traditional 2D drawings, it shows depth, textures, furniture, lighting, and spatial flow. It allows homeowners, contractors, and developers to see exactly how rooms connect, how spaces function, and how natural light interacts with interiors.
- Homeowners: Planning new builds, renovations, or remodeling projects.
- Contractors: For accurate takeoffs, planning, and reducing construction errors.
- Developers: To showcase projects to investors and potential buyers.
- Architects & Designers: To verify design feasibility, aesthetics, and layouts before construction.
3D floor plans provide realistic views with furniture, textures, and lighting. They make it easier to understand room flow, spatial proportions, and design functionality, reducing costly mistakes and improving project approvals.
- Residential Floor Plans: Homes, condos, apartments, townhouses, and villas. Includes room-level details such as kitchens, bathrooms, bedrooms, living and dining areas, offices, laundry rooms, closets, patios, and balconies.
- Commercial Floor Plans: Offices, retail spaces, restaurants, hospitality projects. Shows circulation, workspaces, reception areas, meeting rooms, and ADA-compliant layouts.
- Multi-Story & Mixed-Use Projects: Floor-to-floor layouts, staircases, elevator shafts, common areas, parking, and integration of residential and commercial zones.
- 3D Furniture & Interior Layout Visualization: Photorealistic placement of furniture, flooring, lighting, wall finishes, doors, and windows.
- Visualize every room and space clearly before construction.
- Make confident decisions on furniture, finishes, and materials.
- Detect and prevent design errors early.
- Save money and reduce unnecessary changes during construction.
Steps to Follow
Our Simple Process to Get Our 3D Floor Plan Services
01
Share Your Project Details
Contact us with your project requirements, including sketches, blueprints, or inspiration images. Our team will analyze your vision and discuss your specific needs.
02
Get a Customized Proposal
We provide a detailed proposal with pricing, estimated timelines, and project deliverables. Once you approve the quote, we begin the rendering process.
03
3D Rendering & Revisions
Our expert designers create high-quality 3D models and refine them based on your feedback. We ensure every texture, lighting effect, and detail is perfected to match your expectations.
04
Final Delivery
Once you approve the final design, we deliver the high-resolution 3D renders, animations, or VR models in your preferred format.


