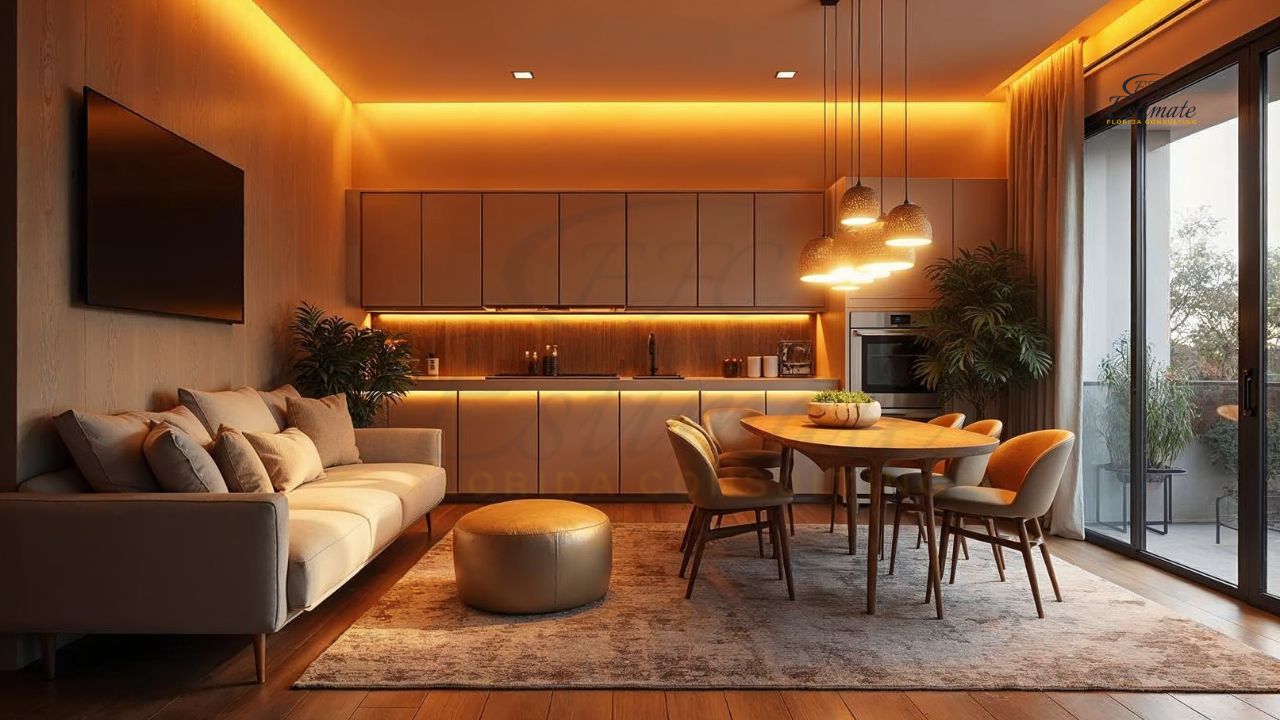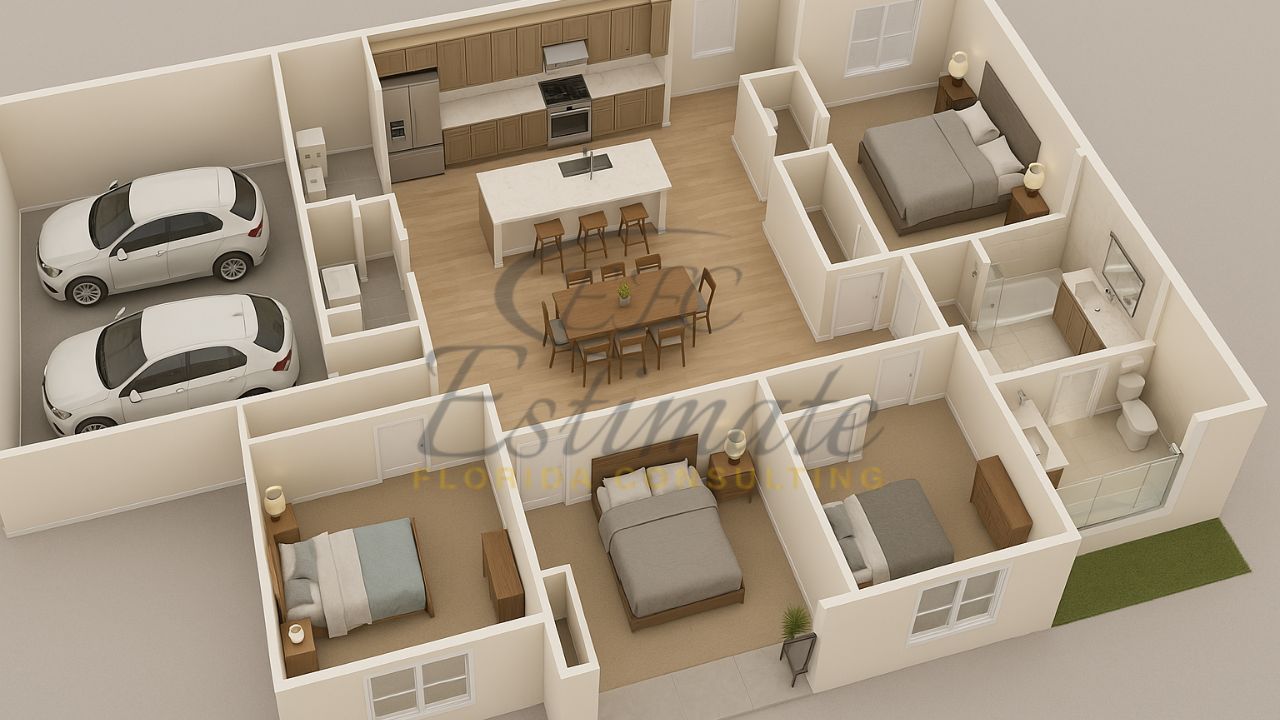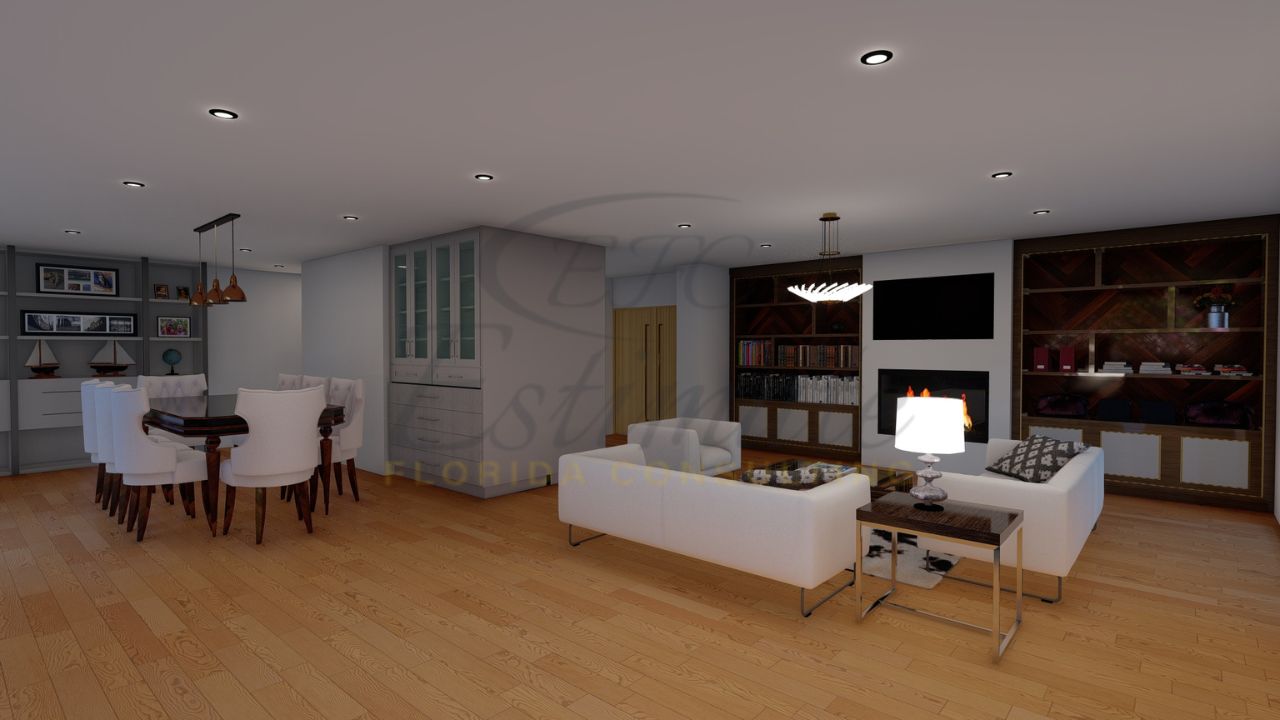- Homepage
- 3D Rendering Services in Kissimmee
3D Rendering Services in Kissimmee, FL
Get 3d rendering services for your project
Planning a construction or renovation project can feel overwhelming. It’s hard to imagine how everything will come together—from the layout of rooms to the materials, lighting, and outdoor spaces. Our 3D rendering services in Kissimmee make this process simple and clear. We provide homeowners, contractors, and developers with detailed visualizations that show every corner of a project before construction begins.
Whether you’re remodeling your kitchen, designing a new home, or developing a commercial building, 3D rendering helps you see exactly how your project will look, saving time, reducing mistakes, and improving communication among everyone involved.

Why 3D Rendering Matters for Your Project?
3D rendering is more than just a visual aid—it is a practical tool that helps make the construction process smoother and more efficient. With 3D renderings, you can:
- Visualize Every Detail – See room layouts, furniture placement, wall colors, flooring, and lighting before anything is built.
- Plan Interiors Accurately – Test different options for kitchens, bathrooms, bedrooms, living areas, and outdoor spaces.
- Avoid Costly Mistakes – Detect design conflicts, improper measurements, or layout issues before construction starts.
- Communicate Clearly – Show clients, family members, or investors exactly what the finished project will look like.
- Make Informed Decisions – Choose materials, colors, furniture, and finishes confidently.
- Save Time and Money – Reduce construction delays and unnecessary revisions.
Using 3D rendering, everyone involved in a project can see the design clearly and make better decisions, which ensures a smoother construction process.
Our 3D Rendering Services in Kissimmee
We offer a wide range of 3D rendering services designed for homeowners, contractors, developers, and designers. These services cover every aspect of your project.
1. Exterior 3D Rendering
Our exterior renderings show the look of your building from every angle. This includes walls, windows, roofs, patios, gardens, driveways, and surrounding landscaping. Exterior 3D renderings help you:
- Decide on materials, colors, and finishes for walls, roofing, and trims
- Visualize landscaping and outdoor elements like patios, pools, and seating areas
- See how your building fits within its environment
Exterior renderings are useful for single-family homes, luxury villas, condos, commercial buildings, and hotels. They also help developers show investors or clients what the finished building will look like.

2. Interior 3D Rendering
Interior spaces are where people spend most of their time, and getting them right is crucial. Our interior renderings help you see how each room will look and feel. Examples include:
- Kitchens – Test cabinet styles, countertops, appliances, and layouts. Compare lighting options to see how natural and artificial light affects the space.
- Bathrooms – Visualize tiles, vanities, tubs, showers, mirrors, and lighting. Ensure all fixtures fit properly and the design flows well.
- Living Rooms – Plan furniture placement, flooring, wall colors, lighting, and décor to create inviting spaces.
- Bedrooms – Test layouts, wardrobes, beds, and color schemes to ensure comfortable and functional spaces.
- Dining Rooms – Visualize tables, chairs, lighting, and room flow for family meals or entertaining.
- Home Offices – Optimize desk placement, storage, lighting, and workflow for productive workspaces.
- Laundry Rooms & Utility Areas – Organize appliances and storage efficiently, making sure space is functional.
- Closets & Walk-In Storage – Visualize shelving, drawers, and layout options for maximum usability.
By providing detailed views of every interior space, homeowners and developers can make confident decisions before construction begins.
Get High-Quality 3D Rendering Today!
Transform your space with stunning 3D rendering that blends style, comfort, and functionality.
We Specialize in Both Residential and Commercial 3D Rendering Projects.
- Luxury Villas
- Apartment Complexes
- Modular Kitchens
- Bathrooms
- Office Buildings
- Shopping Malls
- Hospitals
- Hotels & Resorts
3. Outdoor Spaces
Outdoor areas are often overlooked but are equally important in planning a property. Our renderings include:
- Gardens, lawns, and trees
- Swimming pools, patios, pergolas, and seating areas
- Driveways, walkways, and parking areas
- Outdoor kitchens and dining areas
- Lighting for safety and ambiance
- Recreational spaces like playgrounds, courts, or fitness zones
These renderings help plan the layout, materials, and flow of outdoor spaces, ensuring everything looks and functions as intended.
4. 3D Floor Plans
3D floor plans give a clear understanding of your property’s layout, helping you:
- See how rooms connect and flow
- Confirm dimensions and furniture placement
- Plan spaces efficiently for functionality and comfort
Floor plans reduce errors during construction, making it easier for contractors to understand the design and for homeowners to make informed decisions.

5. Walkthroughs
Our walkthroughs allow you to move through your property virtually. This service helps you:
- Experience the feel of every room and space
- Check that furniture and fixtures fit properly
- Present your project to clients, investors, or family members
Walkthroughs provide a practical way to explore your project before construction, giving everyone involved a clear understanding of the design.
6. Concept Models
If you have sketches or rough ideas, we can turn them into detailed 3D models. Concept models allow you to:
- Test layouts for kitchens, bathrooms, and living spaces
- Compare materials, finishes, and color schemes
- Ensure structural feasibility before starting construction
Concept modeling is particularly useful for new projects or remodels where multiple design options need to be evaluated.
Want to Start Your Project with the Best Contractors?
Let’s Take Your Projects to the Next Level.
& What's you will get:
- Connecting You to Top Local Contractors
- Professional Consulting, Contractors Near You
- From Expert Advice to Local Contractor Connections
Contact Now
Let's discuss with a cup of coffe
Benefits for Homeowners
3D rendering is extremely useful for homeowners planning renovations or new builds:
- Visualize Spaces Clearly – Understand the layout, flow, and feel of each room.
- Make Decisions Easily – Choose materials, furniture, and finishes without uncertainty.
- Avoid Mistakes – Detect layout issues before construction starts.
- Save Money – Reduce costly changes or construction errors.
- Plan Every Room – Kitchens, bathrooms, bedrooms, living areas, offices, laundry rooms, closets, and outdoor areas can all be planned in detail.
Benefits for Contractors and Developers
For Kissimmee-based contractors and developers, 3D rendering offers practical advantages:
- Accurate Planning – Know measurements, materials, and layouts for every part of the project.
- Improved Communication – Show clients, subcontractors, and team members exactly what the finished space will look like.
- Reduced Revisions – Identify conflicts or mistakes before construction begins.
- Better Marketing – Use 3D images and walkthroughs for real estate listings, brochures, and investor presentations.
- Faster Approvals – City planners, investors, and clients can approve projects quickly with clear visuals.
- Higher Client Satisfaction – Clients can see what the finished property will look like before construction begins.
- Time Savings – Reduce project delays caused by misunderstandings or mistakes.

Industries We Serve
Our 3D rendering services in Kissimmee cater to a wide range of industries, including:
- Residential Construction & Renovation – Single-family homes, luxury villas, townhouses, condos, and remodels.
- Commercial Buildings – Offices, retail spaces, restaurants, co-working spaces, and mixed-use developments.
- Industrial Facilities – Warehouses, factories, and logistics centers.
- Hospitality & Leisure – Hotels, resorts, and recreational facilities.
- Real Estate Marketing – Property visualization for sales, leasing, or investor presentations.
Why Kissimmee Clients Trust Us?
At Estimate Florida Consulting, we focus on making projects easier to understand and plan. Clients choose us because we:
- Provide visuals that are easy to understand, not confusing or technical
- Deliver renderings quickly so decisions can be made on time
- Offer practical advice on layouts, materials, and furniture placement
- Keep services affordable for projects of any size
- Help teams work efficiently using the same visual references
Our goal is to ensure that what you see in the rendering is exactly what you get in the finished project.
90% More Chances to Win Bids with Our Estimate!
Get Started with 3D Rendering Services in Kissimmee
Whether you are:
- Remodeling a kitchen, bathroom, or entire home
- Building a new home, condo, or apartment
- Developing a commercial building, hotel, or resort
Our 3D rendering services in Kissimmee help you see every room, space, and outdoor area clearly before construction starts.
Contact Estimate Florida Consulting today to get detailed, easy-to-understand 3D renderings. Plan, visualize, and execute your project with confidence, and avoid costly mistakes along the way.
Frequently Asked Question
3D rendering services create detailed visualizations of your project before construction begins. They help homeowners, contractors, and developers see every room, layout, material, and lighting choice. This reduces mistakes, improves communication, and ensures projects are executed efficiently.
- Homeowners: Planning renovations or new builds.
- Contractors and developers: For accurate planning, client presentations, and marketing.
- Designers and architects: To test layouts, materials, and finishes before construction.
- Exterior 3D Rendering: Visualize walls, roofs, landscaping, patios, pools, and outdoor features.
- Interior 3D Rendering: Plan kitchens, bathrooms, bedrooms, living areas, dining rooms, offices, closets, and utility spaces.
- Outdoor Spaces: Render gardens, patios, driveways, pools, outdoor kitchens, and recreational areas.
- 3D Floor Plans: Understand room flow, dimensions, and furniture placement.
- Walkthroughs: Virtually explore every space for better design decisions.
- Concept Models: Turn sketches or rough ideas into detailed 3D models for layout testing and material selection.
- Floor plans: Show room connections, flow, and furniture layouts to avoid errors during construction.
- Walkthroughs: Allow clients and teams to virtually experience the space, ensuring design and layout decisions are accurate before construction starts.
- Residential construction and renovation: homes, villas, condos, townhouses
- Commercial buildings: offices, retail spaces, restaurants
- Industrial facilities: warehouses and factories
- Hospitality & leisure: hotels, resorts, recreational facilities
- Real estate marketing: property visualizations for sales or investor presentations
Steps to Follow
Our Simple Process to Get Our 3D Rendering Services
01
Share Your Project Details
Contact us with your project requirements, including sketches, blueprints, or inspiration images. Our team will analyze your vision and discuss your specific needs.
02
Get a Customized Proposal
We provide a detailed proposal with pricing, estimated timelines, and project deliverables. Once you approve the quote, we begin the rendering process.
03
3D Rendering & Revisions
Our expert designers create high-quality 3D models and refine them based on your feedback. We ensure every texture, lighting effect, and detail is perfected to match your expectations.
04
Final Delivery
Once you approve the final design, we deliver the high-resolution 3D renders, animations, or VR models in your preferred format.


