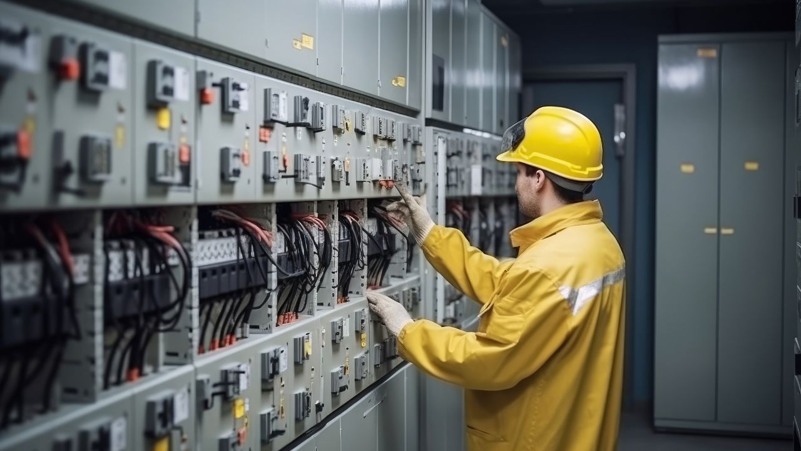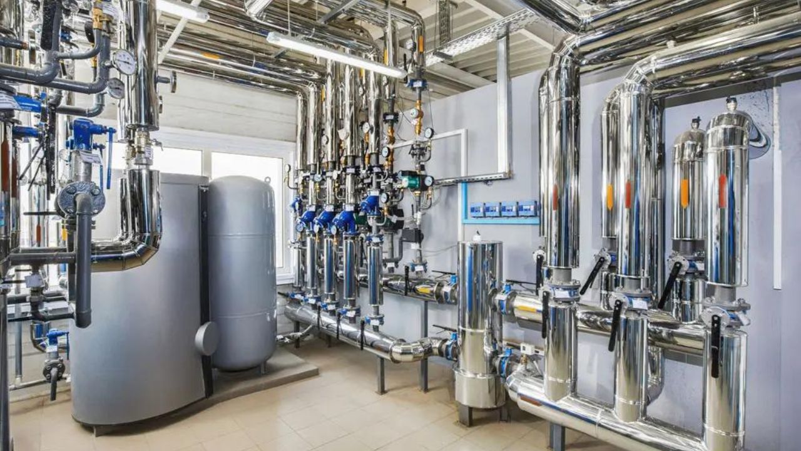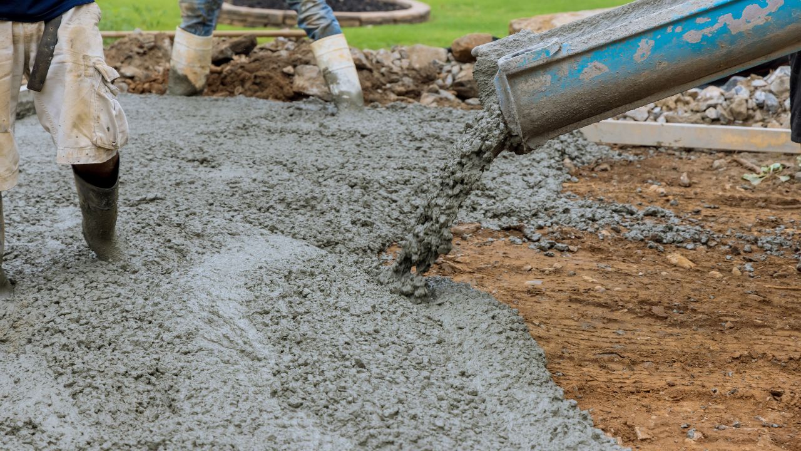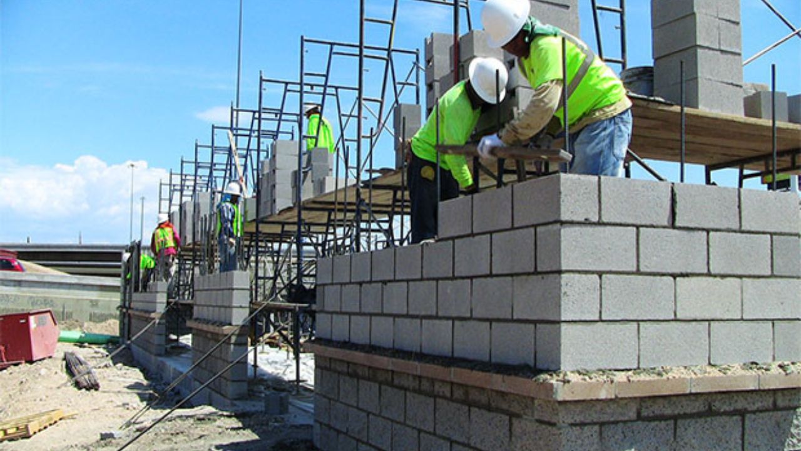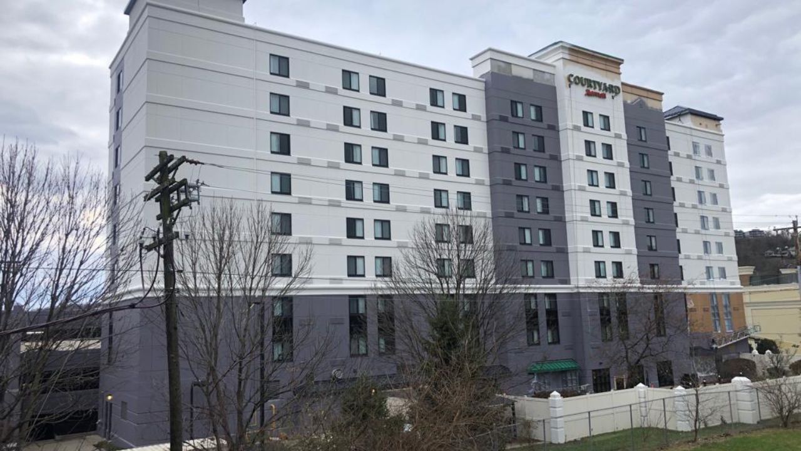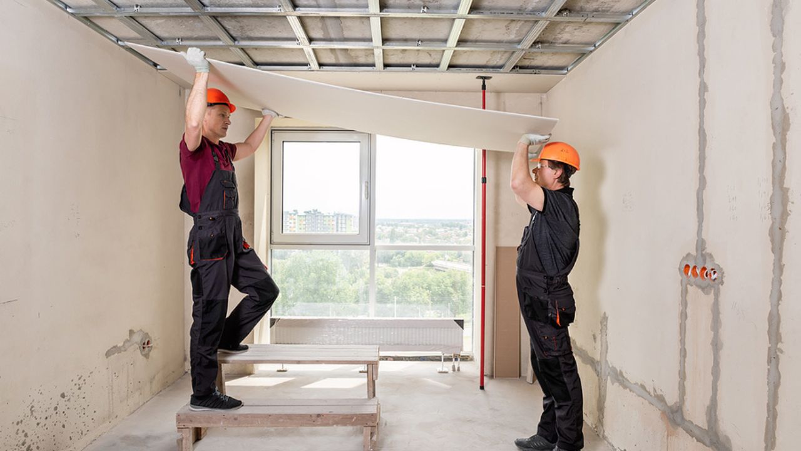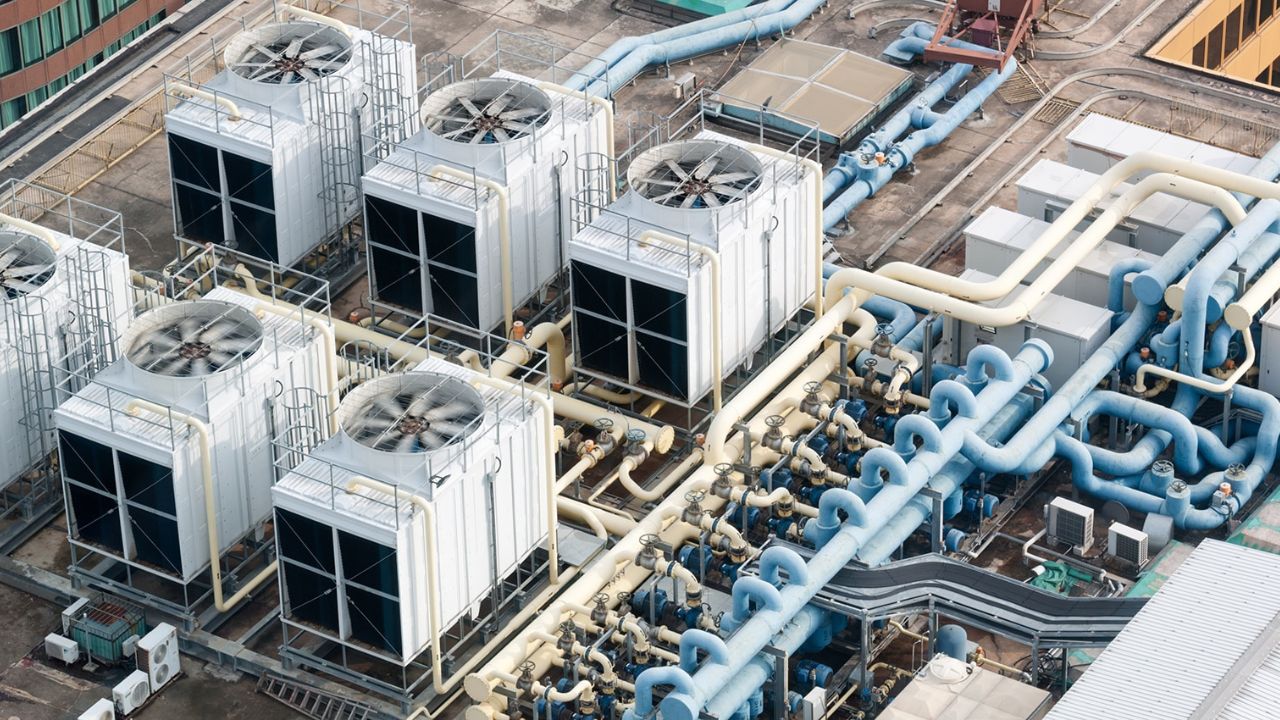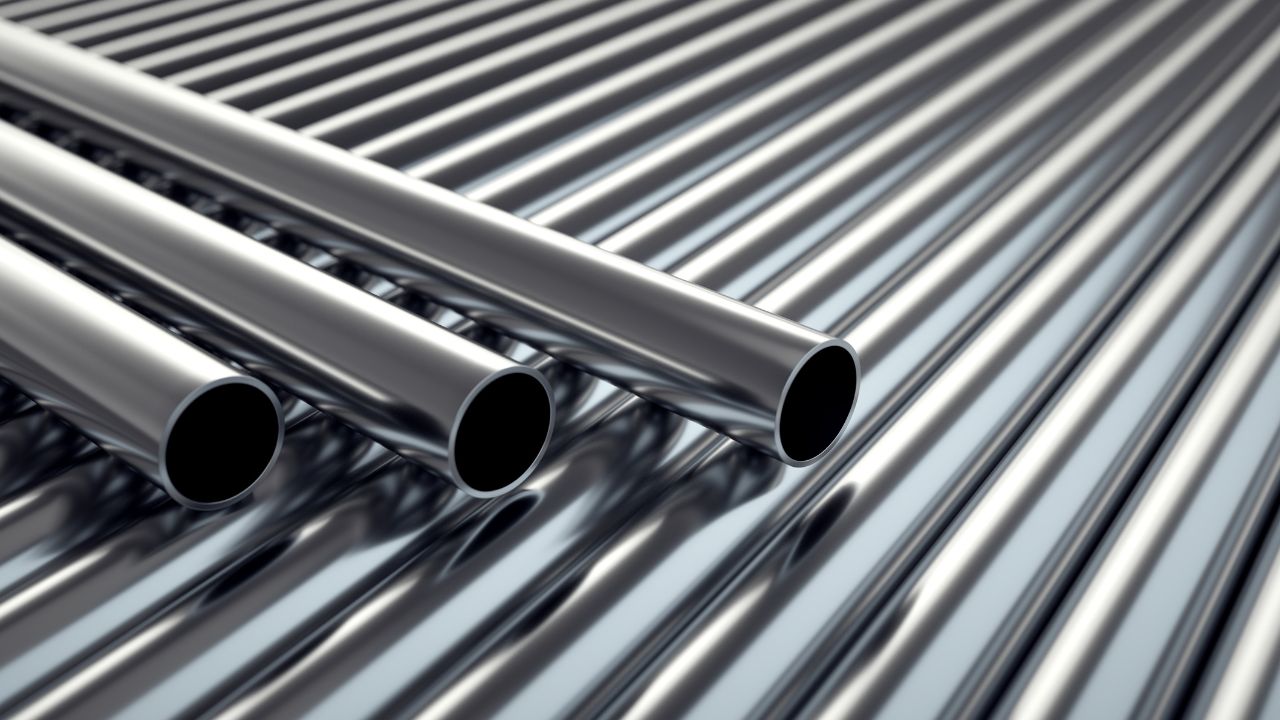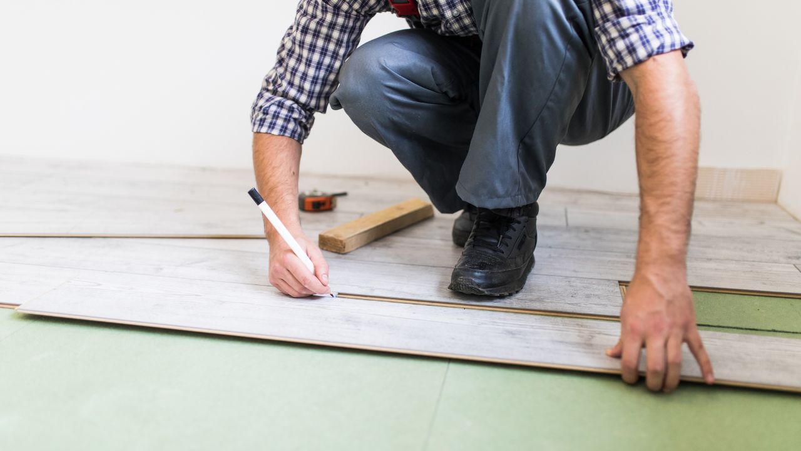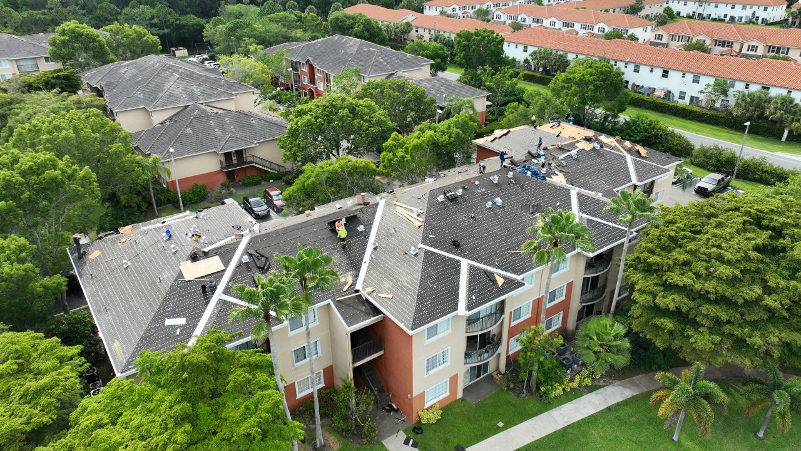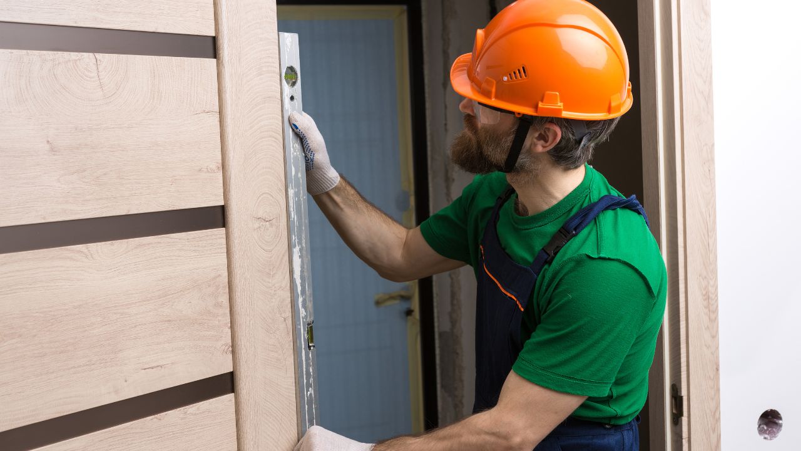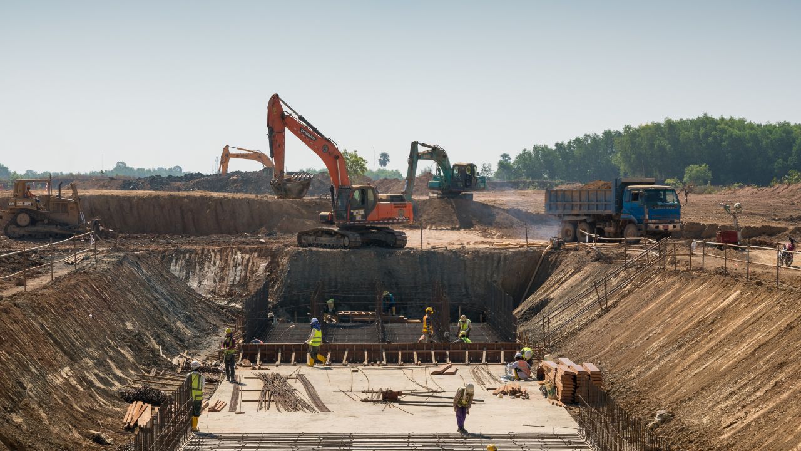- Homepage
- Garage With Apartment Cost Estimator
Garage With Apartment Cost Estimator
Leading provider of apartment estimating services.
A Garage with Apartment Cost Estimator is an invaluable tool for anyone planning to construct a versatile and space-efficient addition to their property. This estimator calculates the anticipated expenses associated with building a garage that includes a living space, offering a comprehensive breakdown of the projected costs. Factors considered include the size of the structure, the materials used, labor costs, and additional features such as plumbing, electrical, and insulation. Additionally, location-specific variables like permits, zoning regulations, and local labor rates are factored in to provide a precise estimate tailored to the project’s unique requirements.
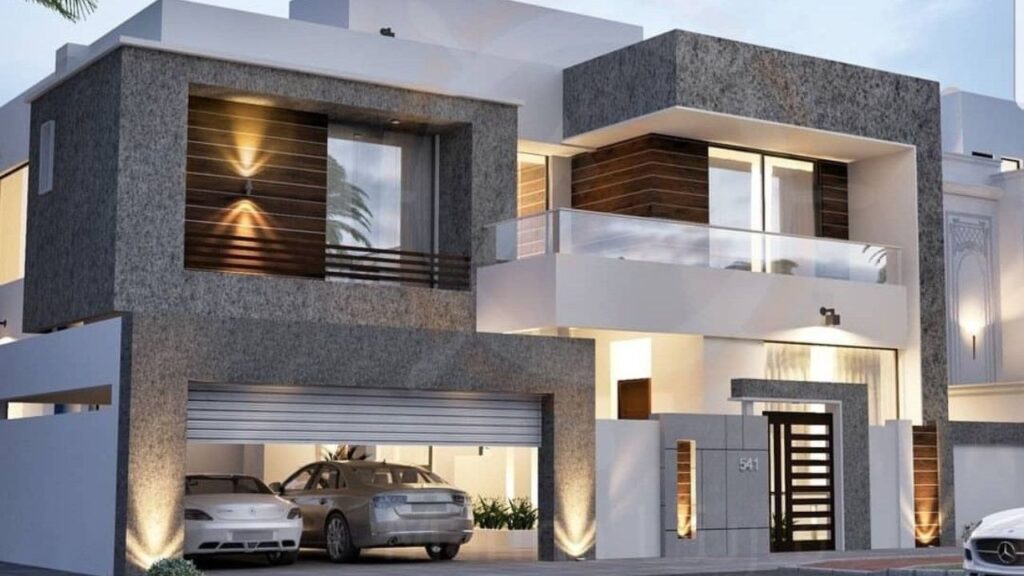
By utilizing a Garage with Apartment Cost Estimator, individuals can make well-informed financial decisions, ensuring their budget aligns with their vision for a functional and stylish space that serves as both a garage and a comfortable living area. This tool empowers homeowners and contractors alike to embark on their construction projects with confidence and financial clarity.
Factors Affecting Costs
Several factors influence the cost of constructing a garage with an apartment:
Size Matters
When contemplating the size of your garage apartment, it’s vital to consider not only your current needs but also anticipate future requirements. Larger living spaces offer not only room to grow but also provide flexibility for various uses, such as a home office, a guest room, or a recreational area. However, it’s essential to look beyond the initial construction costs. While spacious apartments may entail a higher upfront investment, they can be more cost-effective in the long run. Proper insulation, high-quality windows, and energy-efficient heating and cooling systems may come at a premium during construction but can substantially reduce long-term operating expenses, making them a smart investment. Additionally, consider the adaptability of the space for potential changes in family size or lifestyle, ensuring that your investment remains cost-effective and functional for years to come.
Architectural Style
Architectural style encompasses more than aesthetics; it profoundly influences your project’s financial aspects. Styles such as European, Craftsman, or Traditional designs each possess their unique charm and cost implications. Elaborate details, intricate design features, and the use of premium materials can significantly impact your budget. It’s crucial to not only align your chosen style with your personal preferences but also consider how it resonates within your local housing market. A style that aligns with regional preferences can enhance future resale value, potentially offsetting the initial costs associated with intricate designs. Careful consideration of both your personal taste and market dynamics is essential to making a cost-conscious decision.
Number of Bedrooms and Bathrooms
Determining the right number of bedrooms and bathrooms should harmonize with your family size, lifestyle, and future needs. Adding more bedrooms or bathrooms will naturally introduce additional plumbing, fixtures, and square footage, resulting in higher construction costs. While it’s important to meet your immediate requirements, it’s equally vital to evaluate how these additions may impact the overall appeal and market value of your property. Striking a thoughtful balance between necessity and investment return is key to optimizing your project’s cost-efficiency. Additionally, consider the possibility of flexible spaces that can adapt to changing needs, ensuring that your garage apartment remains a valuable asset.
Want to Start Your Project with the Best Contractors?
Let’s Take Your Projects to the Next Level.
& What's you will get:
- Connecting You to Top Local Contractors
- Professional Consulting, Contractors Near You
- From Expert Advice to Local Contractor Connections
Contact Now
Let's discuss with a cup of coffe
Additional Amenities
Amenities wield substantial influence over your budget, making it crucial to prioritize them based on your preferences and budget constraints. Consider whether high-end features like granite countertops, hardwood floors, and top-tier appliances are must-haves or if more budget-friendly alternatives can deliver the desired functionality and aesthetics. Thoughtful amenity planning can help you strike a balance between creating a luxurious living space and maintaining financial prudence. Additionally, assess the long-term maintenance costs associated with certain amenities, as some high-end features may require more upkeep, impacting your overall cost of ownership.
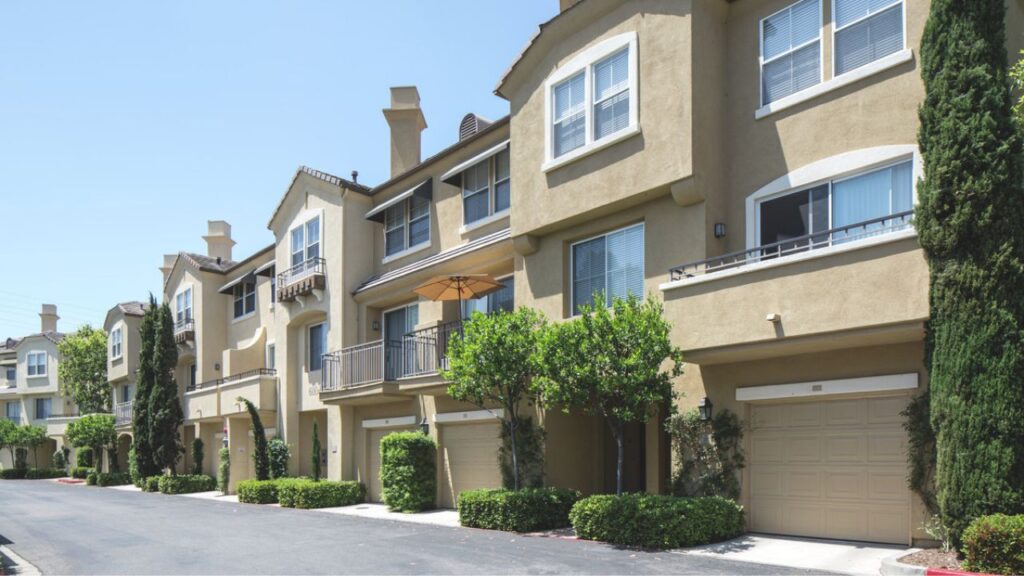
Second Floor
Incorporating a second-floor living space offers enhanced utility but requires careful consideration of structural and financial factors. Ensuring compliance with local building codes and regulations is non-negotiable for safety and adherence to standards, which may entail additional expenses. While the added square footage provides opportunities for creative use and potential property value enhancement, it’s imperative to account not only for initial construction costs but also for ongoing maintenance and utility expenses associated with this additional space. A thorough cost-benefit analysis is essential to assess the long-term value of this investment and ensure it aligns with your overall budget and objectives.
Apartment Complex Cost
The cost to build an apartment building has an enormous range. The national average cost to build an apartment building is between $5.3 and $58 million, with most people paying around $14 million for a 5-story mid-rise apartment building with a total of 50 units.
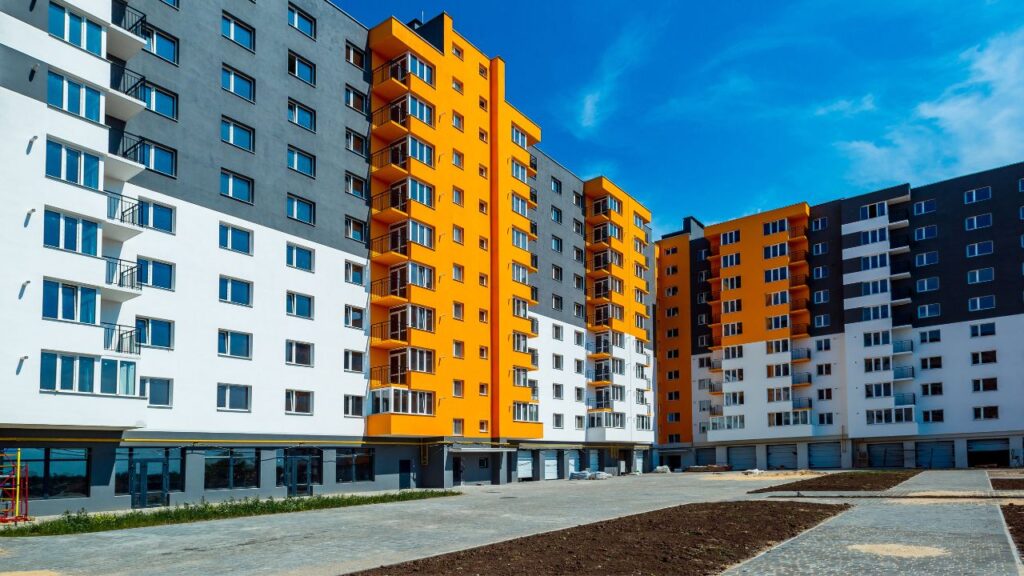
Estimating the Cost
Estimating the cost of constructing a two-car garage with a 500-square-foot apartment is a multifaceted endeavor. On average, this project can amount to around $70,000 or even higher. However, it’s crucial to recognize that this figure is a rough estimate, subject to considerable variation. The final cost hinges on several key factors, including the size of the apartment, your chosen architectural style, the number of bedrooms and bathrooms, and the specific amenities you opt for. Moreover, regional disparities play a significant role in cost fluctuations, with construction expenses varying significantly based on location, local labor rates, and zoning regulations. Therefore, while $70,000 provides a baseline estimate, it’s imperative to engage in meticulous planning and consultation with professionals to arrive at a more precise budget tailored to your unique project and circumstances.
Designing Your Garage Apartment
Now that you have an idea of the cost, let’s explore the exciting design options for your garage with an apartment.
European Elegance
European-style garage apartments are a homage to the pinnacle of timeless charm and sophistication. These designs leave no stone unturned when it comes to attention to detail. They are characterized by steeply pitched roofs, intricately designed facades often adorned with ornate architectural elements, and the lavish use of premium materials, which may include luxurious stone and fine woodwork. While unquestionably visually captivating and reminiscent of the grandeur of centuries past, it’s imperative to recognize that achieving this level of opulence may entail a more substantial investment. The craftsmanship and meticulous attention to detail required to authentically replicate European elegance can significantly contribute to construction costs. Therefore, if you are inherently drawn to a design that effortlessly exudes opulence, historical significance, and an aura of aristocratic luxury, European-style options may be an ideal choice, provided you are fully prepared for the associated expenses. The result is a living space that transcends the ordinary, transporting you to a bygone era of refinement, splendor, and unmatched grandeur.
Get High-Quality 3D Rendering Today!
Transform your space with stunning 3D rendering that blends style, comfort, and functionality.
We Specialize in Both Residential and Commercial 3D Rendering Projects.
- Luxury Villas
- Apartment Complexes
- Modular Kitchens
- Bathrooms
- Office Buildings
- Shopping Malls
- Hospitals
- Hotels & Resorts
Craftsman Comfort
Craftsman-style garage apartments celebrate the virtues of simplicity and functionality, imbuing your living space with a warm and inviting atmosphere. These designs embrace exposed structural beams, overhanging eaves, and a profound emphasis on natural materials, often favoring the warmth and character of wood and stone. Craftsmen-style structures are celebrated for their inherent budget-friendliness when compared to their more ornate counterparts. This affordability factor makes them particularly appealing to those seeking a harmonious blend of comfort and charm without stretching their financial resources thin. If you resonate with a design that places a premium on creating a cozy, rustic aesthetic while ensuring affordability and functionality, Craftsman-style garage apartments offer an enticing fusion of comfort and aesthetics. In this style, you’ll discover a living space that radiates warmth and embraces a simpler, more down-to-earth lifestyle, all while remaining kind to your budget.
Traditional Timelessness
Traditional designs are hailed for their enduring appeal and remarkable adaptability. They offer a classic and versatile aesthetic that transcends fleeting design trends, making them an ideal choice for various tastes and settings. Traditional garage apartments are canvases upon which your unique vision can be artfully realized. Whether you lean towards a more conservative interpretation that adheres closely to established norms or you aspire to infuse eclectic elements that reflect your individual style, traditional designs provide the ideal backdrop. The hallmark of this adaptability is a significant advantage, allowing you to craft a design that speaks directly to your personal tastes while preserving the timeless and universally appealing aesthetic that traditional styles are celebrated for.
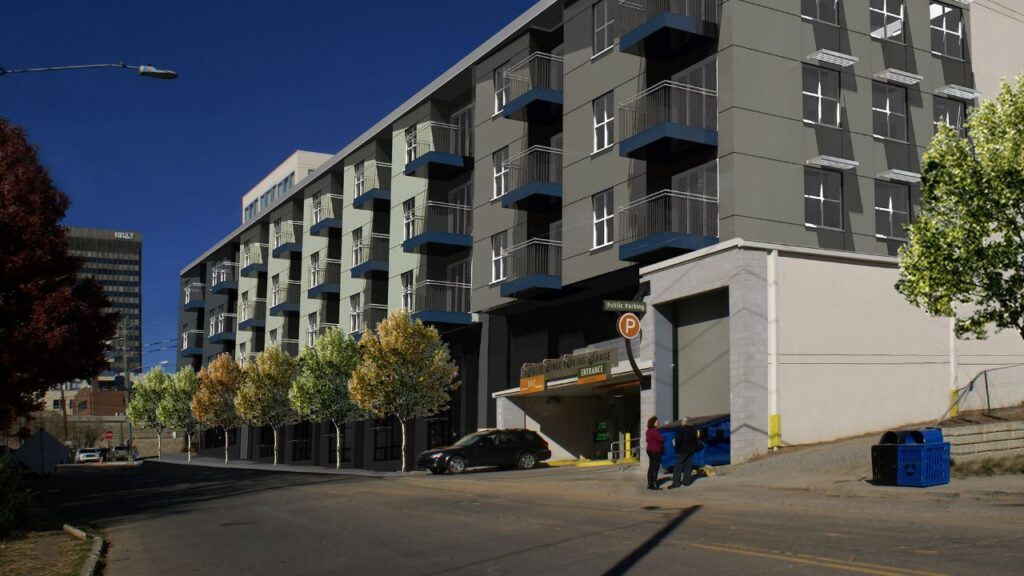
Traditional designs provide a sense of familiarity and comfort, making them an enduring choice for those who value versatility and timeless appeal in their garage apartment design. In this style, you’ll discover a living space that gracefully transcends the ages, providing an enduring backdrop for cherished memories and lasting comfort.
Garage With Apartment Cost Details
When planning to build a garage with an apartment, it’s essential to have a clear understanding of the associated costs. Below, we provide average cost ranges for various components of such a construction project:
Cost Component | Average Cost Range |
Garage Construction | |
Basic Single-Car Garage | $10,000 – $25,000 |
Two-Car Garage | $20,000 – $40,000 |
Three-Car Garage | $30,000 – $60,000 |
Additional Features (e.g., windows, doors) | $1,000 – $5,000 per feature |
Apartment Construction | |
Basic Studio Apartment | $50,000 – $100,000 |
One-Bedroom Apartment | $75,000 – $150,000 |
Two-Bedroom Apartment | $100,000 – $200,000 |
Three-Bedroom Apartment | $150,000 – $250,000 |
Utilities and Services | |
Plumbing and Electrical | $5,000 – $10,000 per system |
HVAC (Heating, Ventilation, and Air Conditioning) | $5,000 – $10,000 |
Insulation and Drywall | $3,000 – $6,000 |
Flooring and Finishes | $2,000 – $5,000 |
Permits and Fees | |
– Building Permits | $500 – $2,000 |
Zoning and Inspection Fees | Varies by location |
Miscellaneous Costs | |
Architect/Designer Fees | $2,000 – $8,000 |
Project Management | $1,000 – $5,000 |
Contingency (10% of total) | Varies |
Total Estimated Cost | |
Basic Garage with Studio Apartment | $75,000 – $150,000 |
Two-Car Garage with One-Bedroom Apartment | $125,000 – $250,000 |
Three-Car Garage with Two-Bedroom Apartment | $180,000 – $360,000 |
Four-Car Garage with Three-Bedroom Apartment | $280,000 – $460,000 |
Beyond garage apartments, explore apartment building cost details for larger complexes.
Get 5 New Projects in the Next 7 Days With Our System
Living in a Garage Apartment
Now that you have an idea of the designs and costs, let’s step inside your future garage apartment.
Practical Living
Garage apartments are thoughtfully designed with practicality at their core, seamlessly blending functionality and convenience. The main floor serves a dual purpose, primarily functioning as a secure parking space for one or more vehicles. This arrangement not only provides shelter from the elements but also ensures efficient access to your transportation needs. Upstairs, the living space is intentionally modest and efficiently laid out to cater to your essential requirements, emphasizing comfortable living within a compact footprint. This practical design optimizes the utilization of space and resources, guaranteeing that your garage apartment delivers both utility and comfort in a balanced manner. Whether you’re accessing your vehicle or enjoying your living quarters, convenience and functionality are key attributes of garage apartment living.
Space Allocation
The layout of a garage apartment is meticulously planned to provide all the essential elements necessary for comfortable living within a limited space. Typically, a garage apartment encompasses one or two bedrooms, one or two bathrooms, a well-equipped kitchen, a dedicated dining area, and a cozy living room. This thoughtful allocation of space ensures that you have every requisite for daily living, from private sleeping quarters to areas for meal preparation, dining, and relaxation. Although the overall square footage may be more modest compared to larger homes, every inch is meticulously optimized to serve a practical purpose, resulting in a functional and comfortable living environment that maximizes utility within its confines.
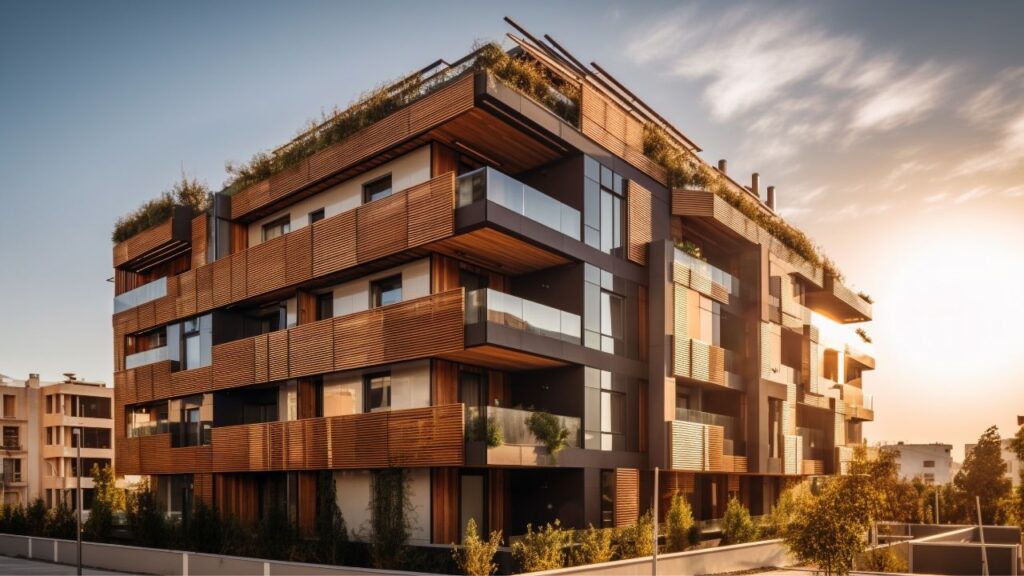
In your garage apartment, you’ll discover that efficiency and functionality are key principles in creating a comfortable and livable space.
90% More Chances to Win Apartment Bids with
Our Estimate!
A Nostalgic Touch
Garage apartments evoke a palpable sense of nostalgia, invoking the charm and character of historical carriage houses from bygone eras. Their classic appeal adds a distinctive and timeless character to your property, imbuing it with a sense of history and heritage. This nostalgic element not only enhances the aesthetic allure of your garage apartment but also contributes to the overall ambiance of your property. It serves as a poignant reminder of a time when simplicity, craftsmanship, and enduring design principles were highly regarded, creating a distinctive and timeless atmosphere that distinguishes garage apartments from conventional living spaces. In your garage apartment, you’ll experience a harmonious fusion of nostalgia and modern living, resulting in a unique and memorable living experience that celebrates the past while embracing the comforts of the present.
FAQs for Garage With Apartment Cost Estimator
A Garage with Apartment Cost Estimator is a tool that calculates the anticipated expenses associated with building a garage that includes a living space. It’s essential because it provides a comprehensive breakdown of projected costs, helping individuals make informed financial decisions for their construction projects.
Several factors affect the cost, including the size of the structure, architectural style, the number of bedrooms and bathrooms, additional amenities, and whether you’re adding a second floor. Regional disparities, such as local labor rates and zoning regulations, also play a significant role in cost fluctuations.
On average, a two-car garage with a 500-square-foot apartment can cost around $70,000 or more. However, this is a rough estimate and can vary significantly based on factors mentioned earlier. To get a more precise budget, consult with professionals and engage in meticulous planning.
There are various architectural styles, such as European, Craftsman, and Traditional designs. Each style has its unique charm and cost implications. Elaborate designs with premium materials can increase construction costs, while simpler styles like Craftsman can be more budget-friendly.
Garage apartments are designed for practical living, emphasizing functionality and convenience. The main floor typically serves as a parking space, while the living space upstairs is efficiently laid out to include bedrooms, bathrooms, a kitchen, dining area, and a living room. Despite the compact space, garage apartments are optimized for comfortable living.
Garage apartments evoke a sense of nostalgia, reminiscent of historical carriage houses. They add character and timeless charm to a property, creating a unique atmosphere that celebrates craftsmanship and enduring design principles while providing modern comforts.
The decision to invest in high-end features should align with your budget and preferences. While premium amenities can enhance the living space, it’s important to consider long-term maintenance costs. Prioritize amenities based on your needs and financial prudence.
The number of bedrooms and bathrooms should align with your family size, lifestyle, and future needs. Adding more bedrooms or bathrooms increases construction costs, so strike a balance between necessity and investment return. Flexible spaces can adapt to changing needs.
To ensure long-term cost-effectiveness, consider factors like insulation, energy-efficient systems, and adaptability to future changes in family size or lifestyle. These investments can reduce operating expenses and enhance the value of your garage apartment.
Yes, obtaining the necessary permits and complying with local zoning regulations are crucial for a garage apartment project. Permit costs and regulations vary by location, so consult local authorities and professionals to ensure compliance.
Conclusion
In the journey of exploring the world of garage apartments, we have uncovered the intricacies of cost estimation, design considerations, and the essence of living in these versatile spaces. A Garage with Apartment Cost Estimator emerges as an indispensable ally for those embarking on this venture, offering a detailed roadmap of projected expenses. From the size and architectural style to the number of bedrooms and bathrooms, we have unraveled the factors that influence costs, emphasizing the importance of balance between practicality and investment return. Architectural styles, from European elegance to Craftsman comfort and traditional timelessness, beckon with their unique charms, catering to various tastes and budgets. As we step into the realm of garage apartment living, we find a harmonious blend of practicality and nostalgia, where every square foot is thoughtfully allocated to create a comfortable and efficient living environment. With this knowledge in hand, you are well-prepared to embark on your garage apartment journey, crafting a space that seamlessly fuses functionality, aesthetics, and enduring charm. Your garage apartment awaits, ready to become a timeless extension of your property, rich with history and designed for modern living.
Comprehensive Trade-Specific Estimates
At Estimate Florida Consulting, we offer detailed cost estimates across all major trades, ensuring no part of your project is overlooked. From the foundation to the finishing touches, our trade-specific estimates provide you with a complete and accurate breakdown of costs for any type of construction project.



Our Clients & Partners
We pride ourselves on building strong, lasting relationships with our clients and partners across the construction industry.
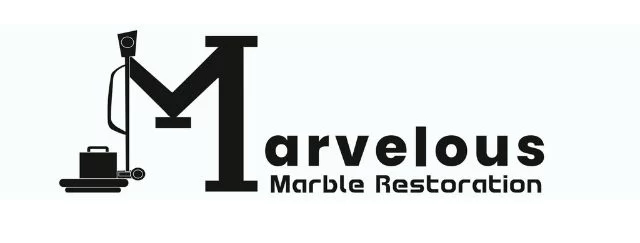

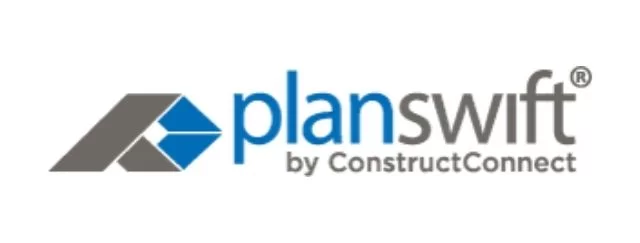
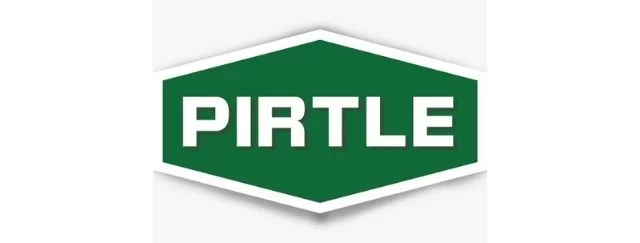

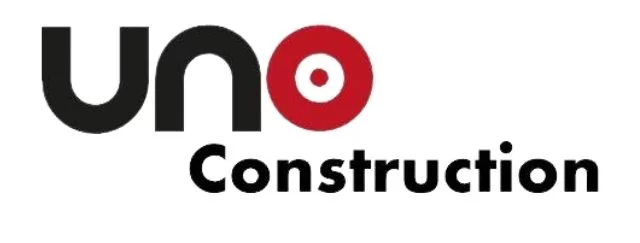
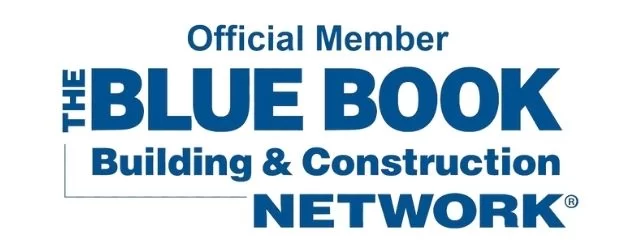

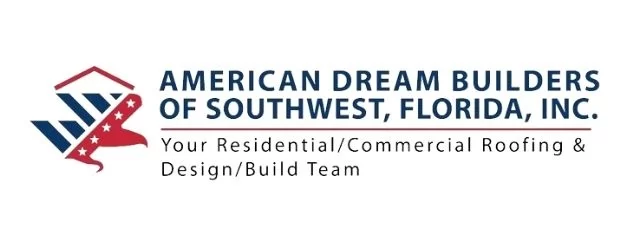


What Our Clients Say?
We take pride in delivering accurate, timely, and reliable estimates that help contractors and builders win more projects. Our clients consistently praise our attention to detail, fast turnaround times, and the positive impact our estimates have on their businesses.
Estimate Florida Consulting has helped us win more bids with their fast and accurate estimates. We trust them for every project!

Our Simple Process to Get Your Estimate
Upload Plans
Submit your project plans, blueprints, or relevant documents through our online form or via email.
Receive Quotation
We’ll review your project details and send you a quote based on your scope and requirements.
Confirmation
Confirm the details and finalize any adjustments to ensure the estimate meets your project needs.
Get Estimate
Receive your detailed, trade-specific estimate within 1-2 business days, ready for your project execution.

