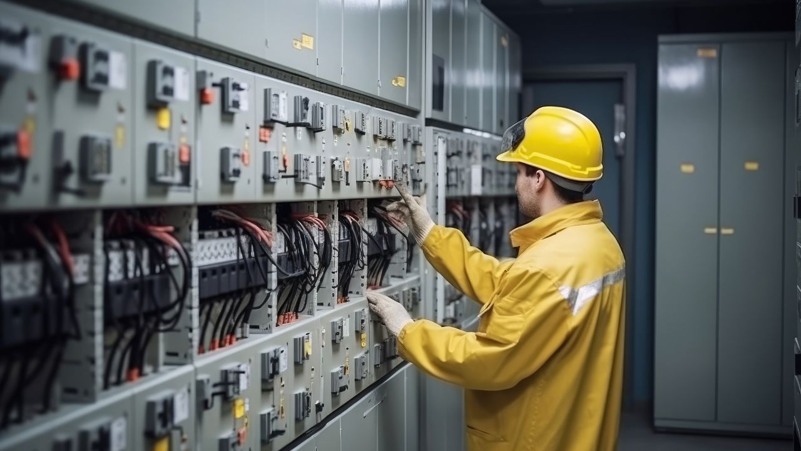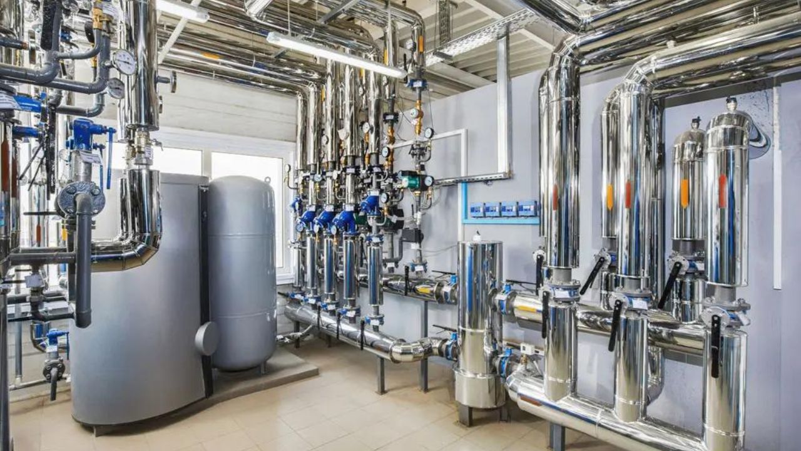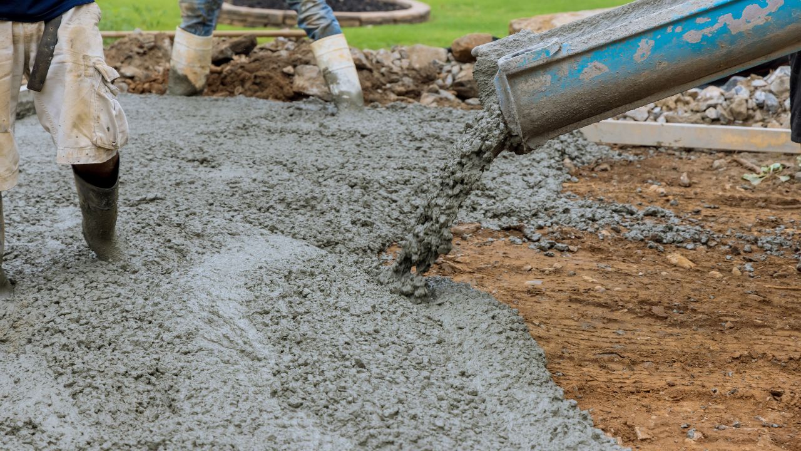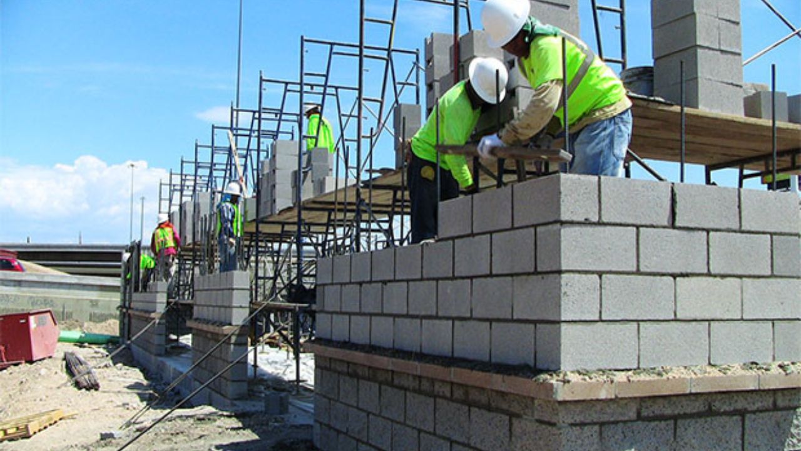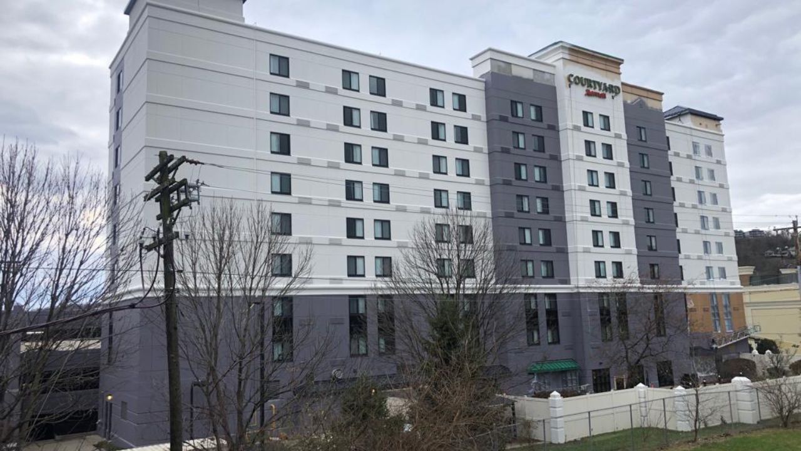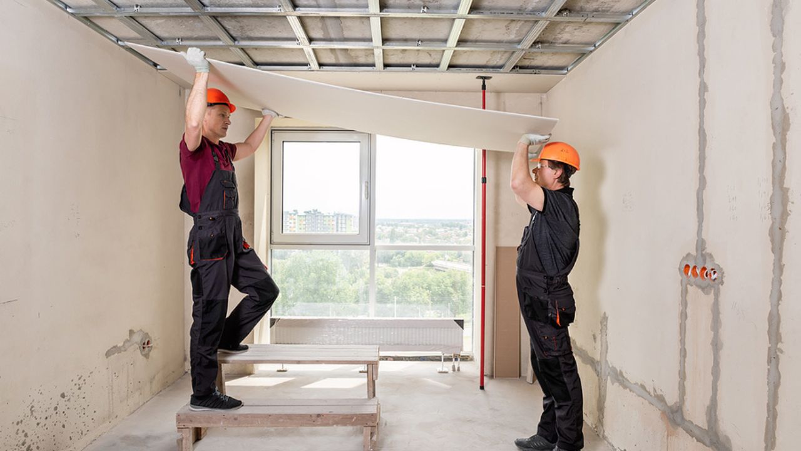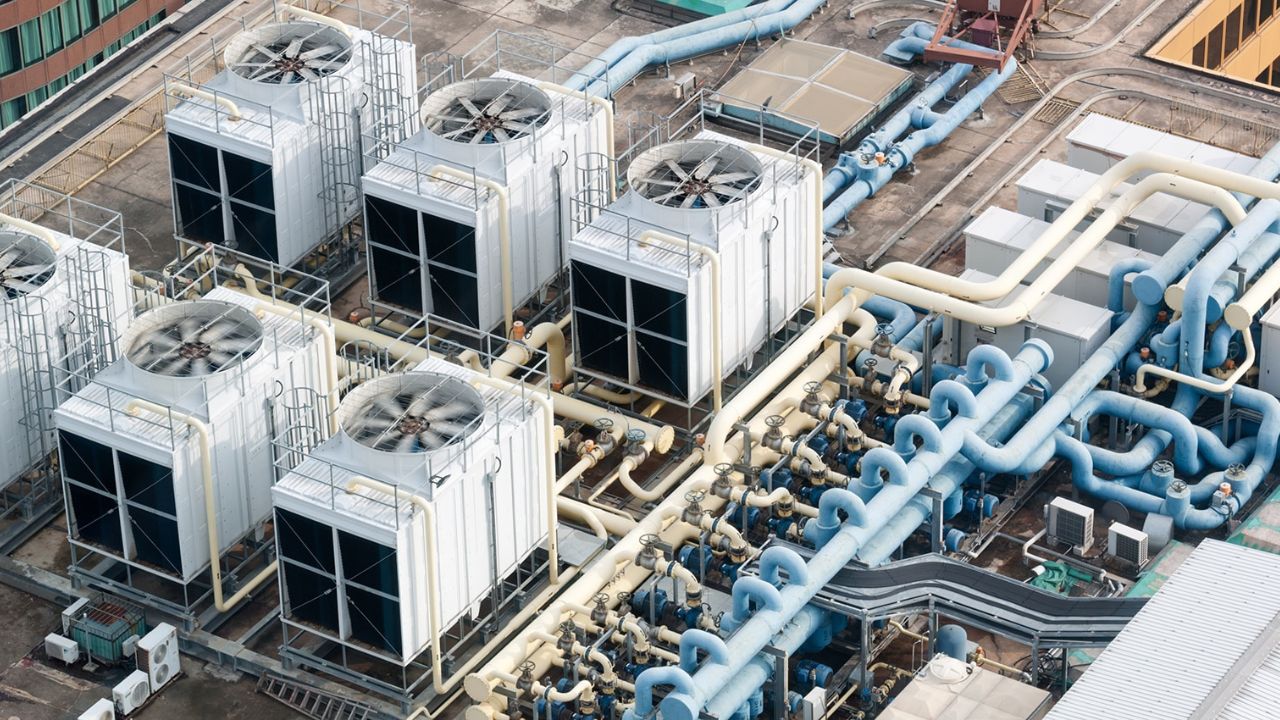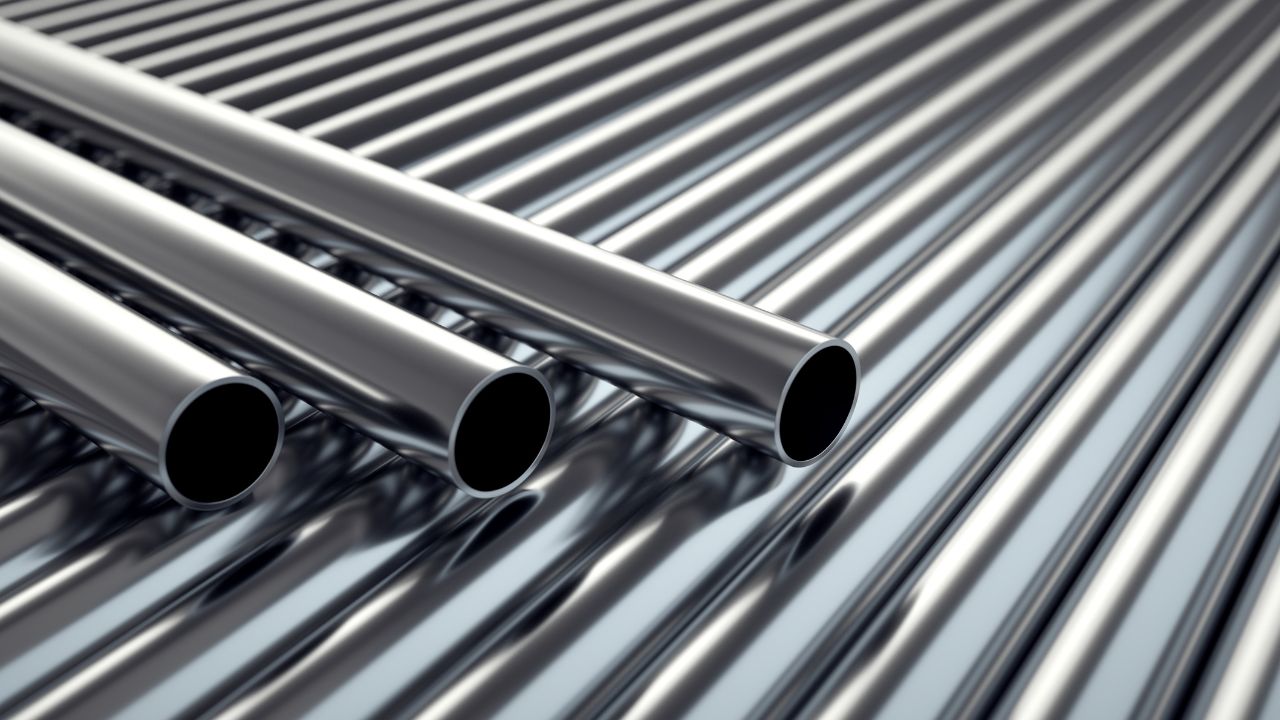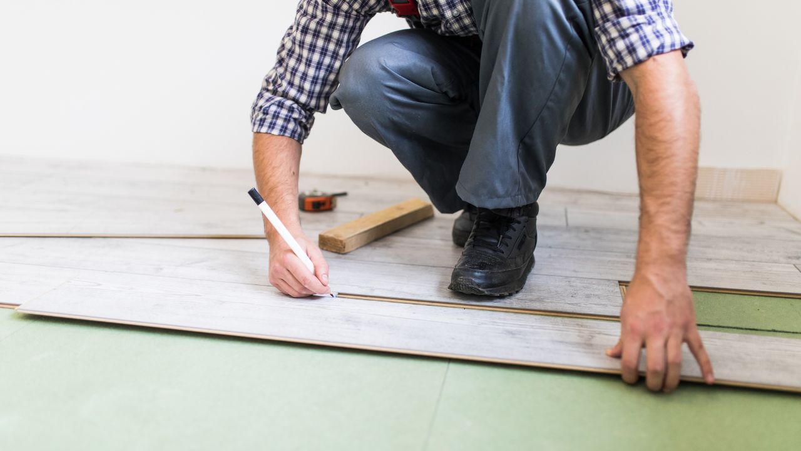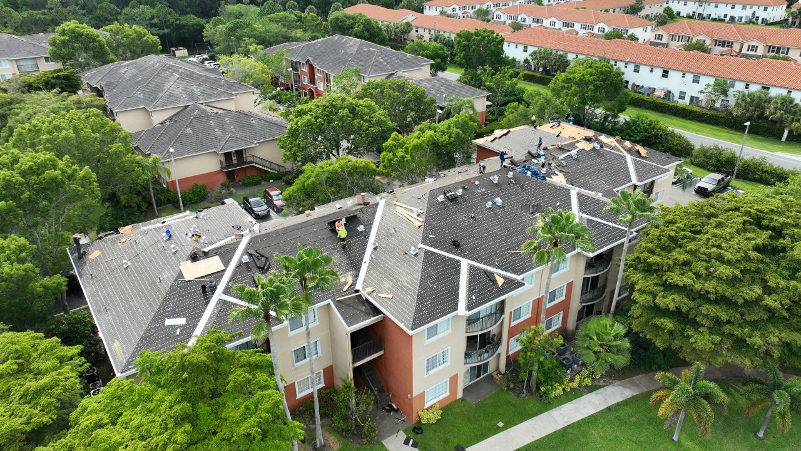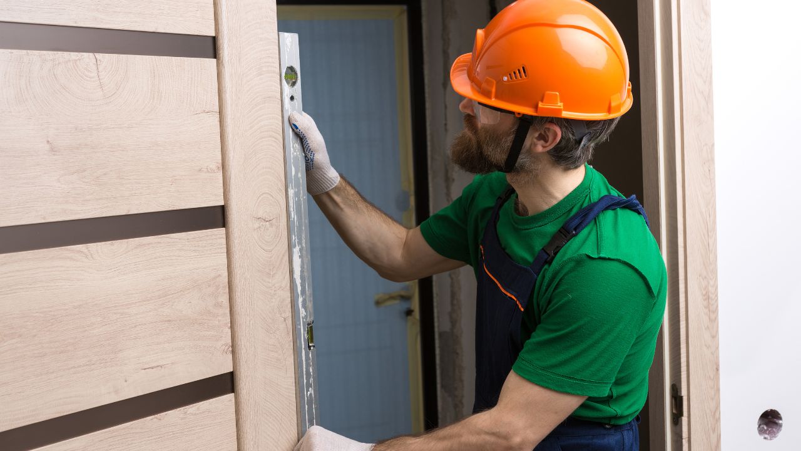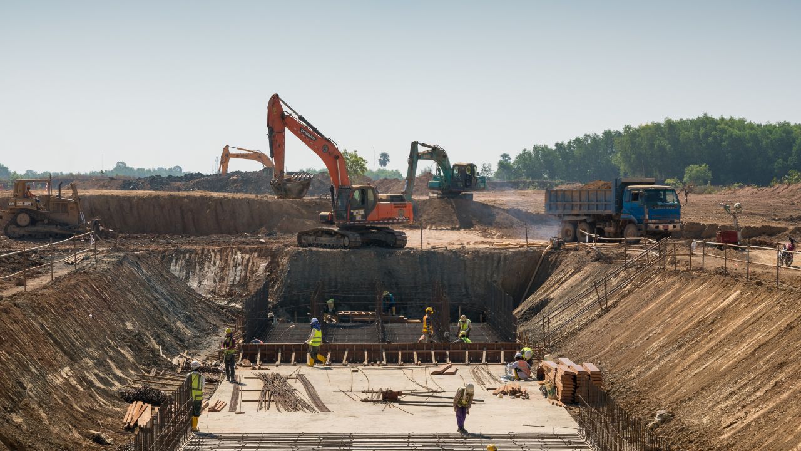- Homepage
- Glass Stair Panels
Glass Stair Panels: Modern Elegance for Stylish Staircases
Leading provider of glass railing installation services
Glass stair panels are the perfect blend of safety, sophistication, and contemporary design, transforming staircases into stunning focal points for homes and commercial spaces. Ideal for indoor staircases, lofts, or mezzanines, these panels offer durability, low maintenance, and a sleek, transparent aesthetic that enhances light flow and openness. Whether you’re upgrading a luxury residence, a modern office, or a retail space, glass stair panels provide a timeless, elegant look that elevates any interior. Professional contractors ensure precise installation, compliance with strict building codes, and a significant boost to your property’s value and curb appeal. Contact us at 561-530-2845 to connect with expert contractors for your glass stair panel project.
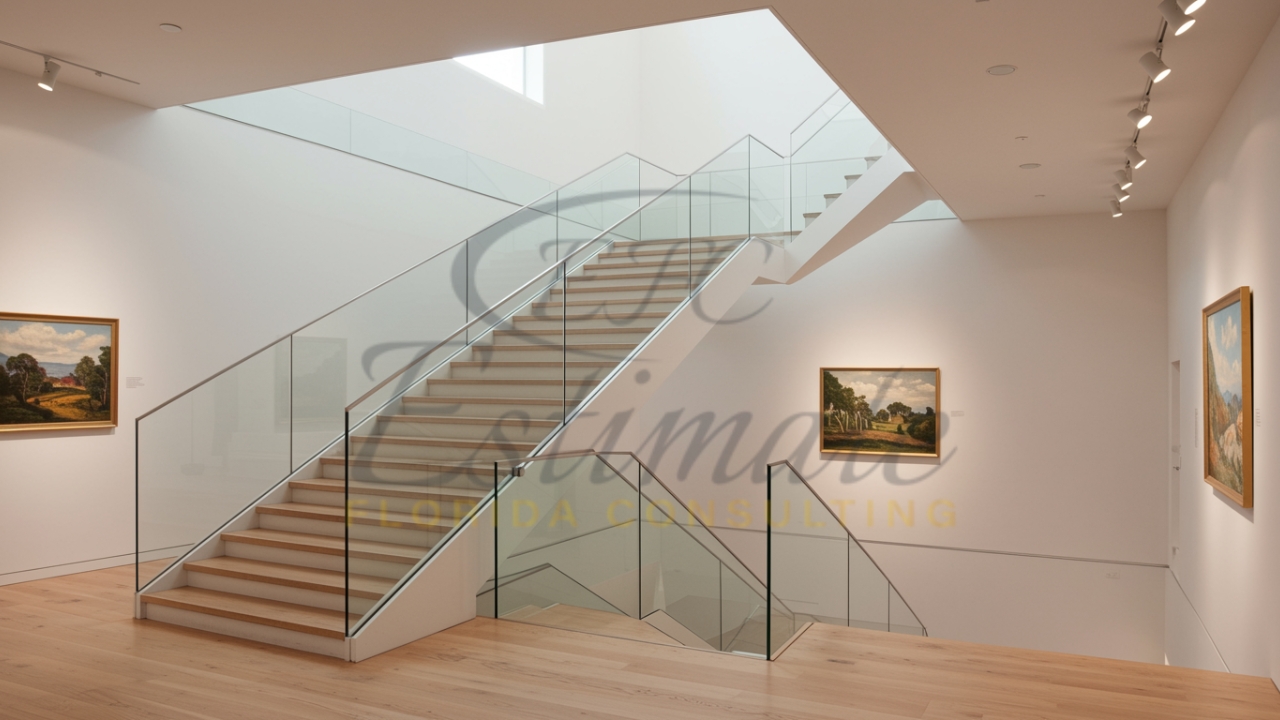
Why Choose Glass Stair Panels?
Glass stair panels bring a modern, airy aesthetic to staircases, combining safety barriers, sleek design, and versatile applications. Perfect for residential and commercial interiors, they offer unobstructed views, enhanced lighting, and a minimalist style that complements any decor. Here’s why glass stair panels are a top choice:
Exceptional Durability for High-Traffic Areas
Crafted from tempered glass or laminated glass (3/8 to 13/16 inches thick), glass stair panels are engineered for strength and resilience in high-traffic environments. Tempered glass is heat-treated to resist impact, shattering into safe, blunt granules if broken, making it ideal for busy households or commercial spaces. Laminated glass, with a durable vinyl interlayer, adds extra strength, sound insulation, and shatter resistance, similar to a car windshield, ensuring safety and durability. Secured with corrosion-resistant stainless steel or aluminum hardware, these panels maintain their integrity in humid or climate-controlled indoor settings. Call 561-530-2845 to explore durable glass stair panel options for your project.
Sleek, Transparent Aesthetic
Glass stair panels create a minimalist, transparent look that enhances modern, contemporary, or urban-style interiors. Their clear glass panels allow natural light to flow freely, making staircases feel open, spacious, and inviting. Frameless glass panels offer a seamless, luxurious vibe, while framed panels with stainless steel or aluminum accents add a polished, structured touch. This aesthetic versatility complements luxury homes, modern offices, or retail spaces, creating a sophisticated atmosphere that showcases architectural beauty.
Safety and Strict Code Compliance
Glass stair panels are designed to meet stringent building codes for indoor safety. For staircases with a height difference greater than 30 inches, codes typically require a minimum panel height of 42 inches, no gaps wider than 4 inches, and a load-bearing capacity of 200 pounds per square foot to ensure stability. Professional contractors incorporate sturdy handrails, cap rails, or guardrails where required, providing safety for families, employees, or visitors, especially in homes with children or pets. They verify compliance with the International Building Code (IBC) or local standards, ensuring a secure and code-compliant installation. Ensure your stair panels meet safety standards—call 561-530-2845 for expert guidance.
Low-Maintenance and Timeless
Unlike wood or traditional metal railings, glass stair panels require minimal upkeep, making them a practical choice for busy homeowners or commercial properties. They resist scratches, stains, fading, and moisture, maintaining their clarity and elegance in indoor environments. Cleaning is simple—use a non-abrasive glass cleaner (e.g., vinegar-based or ammonia-free solutions) and a soft microfiber cloth to remove smudges, dust, or fingerprints. Regular cleaning every 2–4 weeks keeps panels sparkling, with no need for polishing or refinishing. Get expert maintenance tips from top contractors at 561-530-2845.
Get High-Quality 3D Rendering Services Today!
Transform your space with stunning 3D Rendering that blends style, comfort, and functionality.
We Specialize in Both Residential and Commercial 3D Rendering Projects.
- Luxury Villas
- Apartment Complexes
- Home
- Condominium
- Office Buildings
- Shopping Malls
- Hospitals
- Hotels & Resorts
Boost Property Value and Interior Appeal
Glass stair panels add a premium, modern appeal that enhances interior aesthetics and property value. Their sleek design, durability, and ability to maximize light flow attract buyers who value contemporary style, open layouts, and low-maintenance features, making them a smart investment for luxury homes, condos, or commercial spaces. In competitive real estate markets, glass stair panels set your property apart, creating a stunning visual impact that elevates interior spaces.
Endless Customization Options
Glass stair panels offer unparalleled customization to match your unique vision. Choose clear tempered glass for maximum transparency, frosted glass for privacy, tinted glass for subtle color, or patterned glass for decorative flair. Add etched designs, logos, or colored interlayers for a personalized touch. Mounting options include stainless steel spigots, aluminum base channels, fascia mounts, or posts, tailored to your staircase’s structure and aesthetic. Custom features like curved glass panels, custom heights, or integrated LED lighting ensure compatibility with unique staircases, whether straight, spiral, or floating designs. These bespoke solutions create a tailored look that enhances your interior’s style, whether modern, minimalist, industrial, or eclectic. Discover custom glass stair panel designs with a free consultation at 561-530-2845.
Benefits of Professional Glass Stair Panel Installation
Installing glass stair panels is a complex, specialized task that requires expertise, precision, and in-depth knowledge of local building codes. DIY attempts or hiring inexperienced contractors can lead to safety hazards, code violations, or costly repairs. Here’s why professional installation is critical:
Personalized Design Consultation
Expert contractors provide tailored consultations to align with your style, needs, and budget. They assess your staircase’s layout, considering factors like stair design (e.g., straight, curved, or floating), structural support, lighting conditions, floor material (e.g., wood, tile, or concrete), and aesthetic goals. They recommend designs like frameless panels, spigot-mounted systems, or framed systems, and provide 3D renderings, CAD drawings, or physical samples to visualize the final result. This ensures your glass stair panels complement your interior perfectly. Schedule a design consultation at 561-530-2845.
Strict Building Code Compliance
Building codes for glass stair panels are stringent to ensure safety, particularly in multi-level homes or commercial buildings. Contractors ensure compliance with requirements for panel height, spacing, load resistance, and impact resistance, handling all permitting processes to avoid fines or delays. For example, they verify that panels meet the International Building Code (IBC) or local standards, such as a minimum 42-inch height and 4-inch sphere rule to prevent objects from passing through. Their expertise ensures your project is safe, legal, and structurally sound.
Premium, High-Quality Materials
Contractors use top-tier materials to ensure durability and aesthetics. Tempered glass or laminated glass (3/8 to 13/16 inches thick) provides up to five times the strength of standard glass, while stainless steel (marine-grade 316) or aluminum hardware resists corrosion and wear in humid indoor environments. These materials are sourced from trusted suppliers and tested for quality, ensuring a polished, long-lasting finish that enhances your staircase’s beauty.
Precision Installation
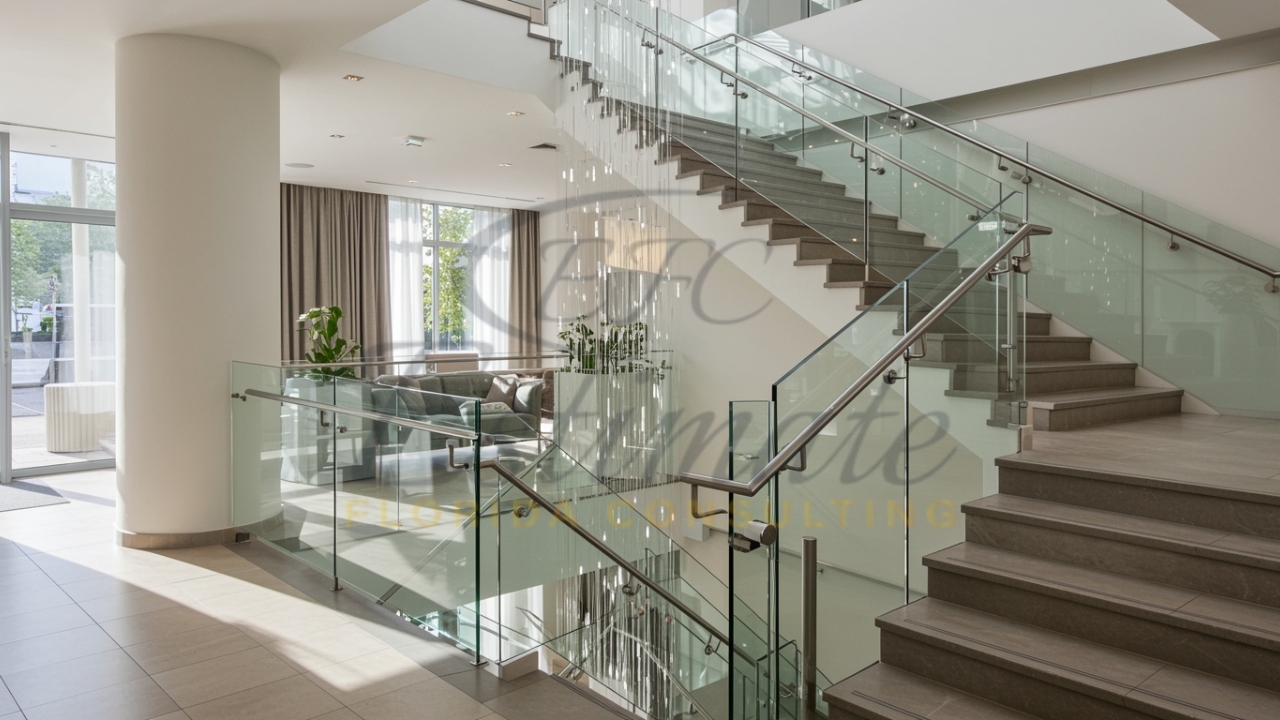
Installing glass stair panels requires advanced tools, precise measurements, and skilled craftsmanship to ensure stability, alignment, and safety. Contractors use laser-guided tools, specialized anchors, and precision mounting systems to secure glass panels with spigots, base channels, fascia mounts, or posts, ensuring no wobbling or structural weaknesses. They account for stair angles, riser heights, and material compatibility, delivering a seamless, professional installation that enhances your interior.
Bespoke Fabrication
Every staircase is unique, and professional contractors offer custom fabrication to match your exact measurements and design preferences. Whether you need curved glass for a spiral staircase, frosted panels for privacy, tinted glass for ambiance, or etched designs for decorative appeal, they craft panels that fit perfectly and elevate your interior’s aesthetic. Advanced fabrication techniques, such as CNC cutting for curved glass or laser etching for patterns, ensure precision and quality in every detail.
Warranties and Ongoing Support
Reputable contractors provide warranties (typically 1–5 years) on materials and workmanship, covering defects or installation issues. They also offer ongoing support, including cleaning guidelines, maintenance schedules, and repair services, to keep your glass stair panels in pristine condition. Regular inspections ensure hardware remains secure and glass stays clear, extending the system’s lifespan. Learn about warranty options by calling 561-530-2845.
Types of Glass Stair Panel Systems
Contractors offer a variety of glass stair panel designs to suit different spaces, budgets, and aesthetic preferences:
Frameless Glass Stair Panels
Frameless panels use minimal hardware, such as base channels or spigots, for a sleek, seamless look. Perfect for modern staircases, lofts, or mezzanines, they maximize transparency and light flow, creating a luxurious, open aesthetic. These systems rely on thick, tempered glass for strength, offering a clean, unobstructed appearance.
Spigot-Mounted Glass Stair Panels
Spigot-mounted panels secure glass with stainless steel spigots or aluminum spigots at the base, offering a modern, minimalist style. Ideal for residential or commercial staircases, they provide durability and safety with a streamlined design, typically using two spigots per panel for stability. Spigots can be customized in finishes like brushed, polished, or matte black.
Framed Glass Stair Panels
Framed panels combine glass with stainless steel or aluminum posts or top rails for a polished, contemporary look. Great for commercial lobbies or residential staircases, they balance transparency and structure, with customizable frame finishes like brushed, polished, or powder-coated.
Glass Stair Panels with Cap Rails
Glass panels with metal cap rails (e.g., stainless steel or aluminum) or wood cap rails add safety and a finished look, often required for code compliance. They’re versatile for residential or commercial staircases, blending modern aesthetics with practical functionality. Cap rails can be customized in various materials, colors, or textures.
Frosted or Tinted Glass Stair Panels
Frosted glass or tinted glass panels provide privacy while allowing light to filter through. Ideal for office staircases, urban lofts, or private residences, they can be customized with etched patterns, logos, or colored interlayers for a unique aesthetic. Frosted glass diffuses light for a soft, elegant effect, while tinted glass adds ambiance and reduces glare.
Applications of Glass Stair Panels
Glass stair panels enhance a wide range of indoor spaces, combining safety, style, and functionality:
Residential Applications
- Home Staircases: Glass stair panels add elegance to straight, curved, or spiral staircases, creating an open, airy feel in luxury homes or condos. They enhance light flow, making interiors feel spacious and inviting.
- Loft Railings: In lofts or mezzanines, glass panels provide a safe, transparent barrier that maintains an open layout, perfect for modern or urban-style homes.
- Interior Balconies: For multi-level homes, glass stair panels offer a sleek, safe barrier that enhances light flow and complements contemporary interiors.
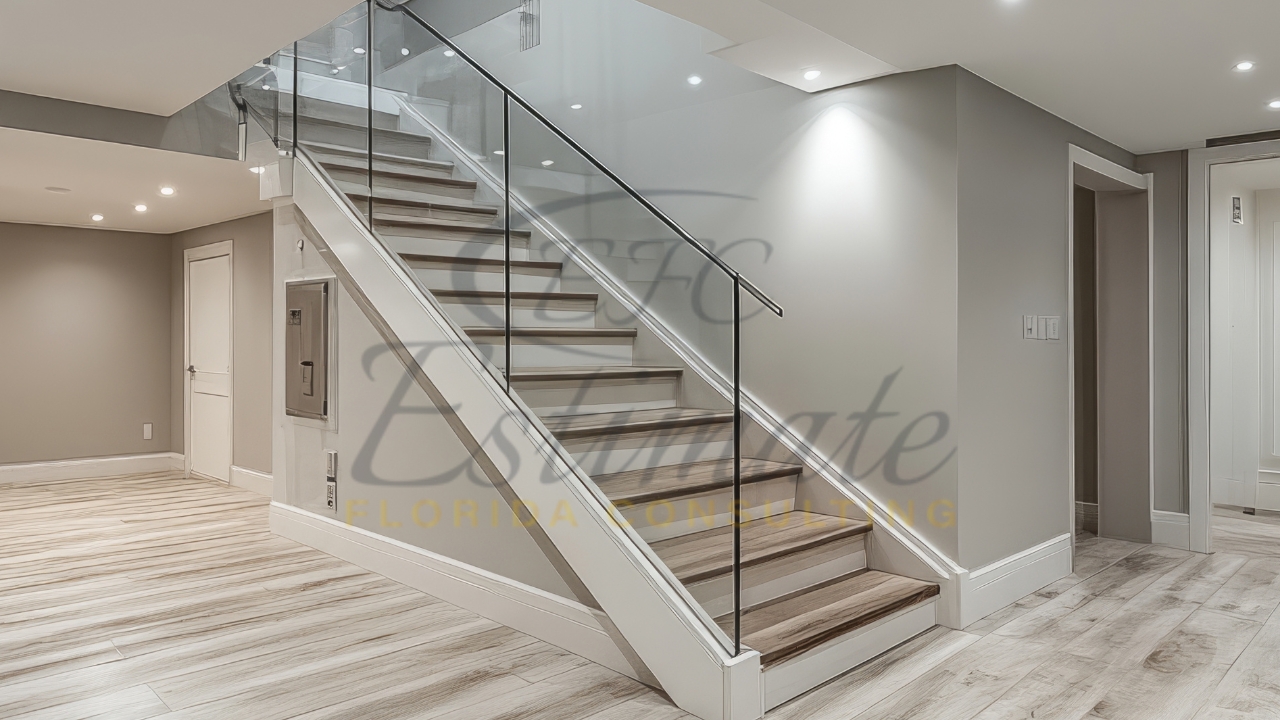
Commercial Applications
- Office Buildings: Glass stair panels in lobbies, stairwells, or mezzanines project a professional, modern image, ideal for corporate offices or business campuses.
- Retail Spaces: Glass panels in retail staircases or elevated walkways create a high-end environment, appealing to affluent customers and enhancing the shopping experience.
- Hotels and Restaurants: Glass stair panels in lobbies or dining areas create an upscale, inviting atmosphere, enhancing the hospitality experience with modern style and open views.
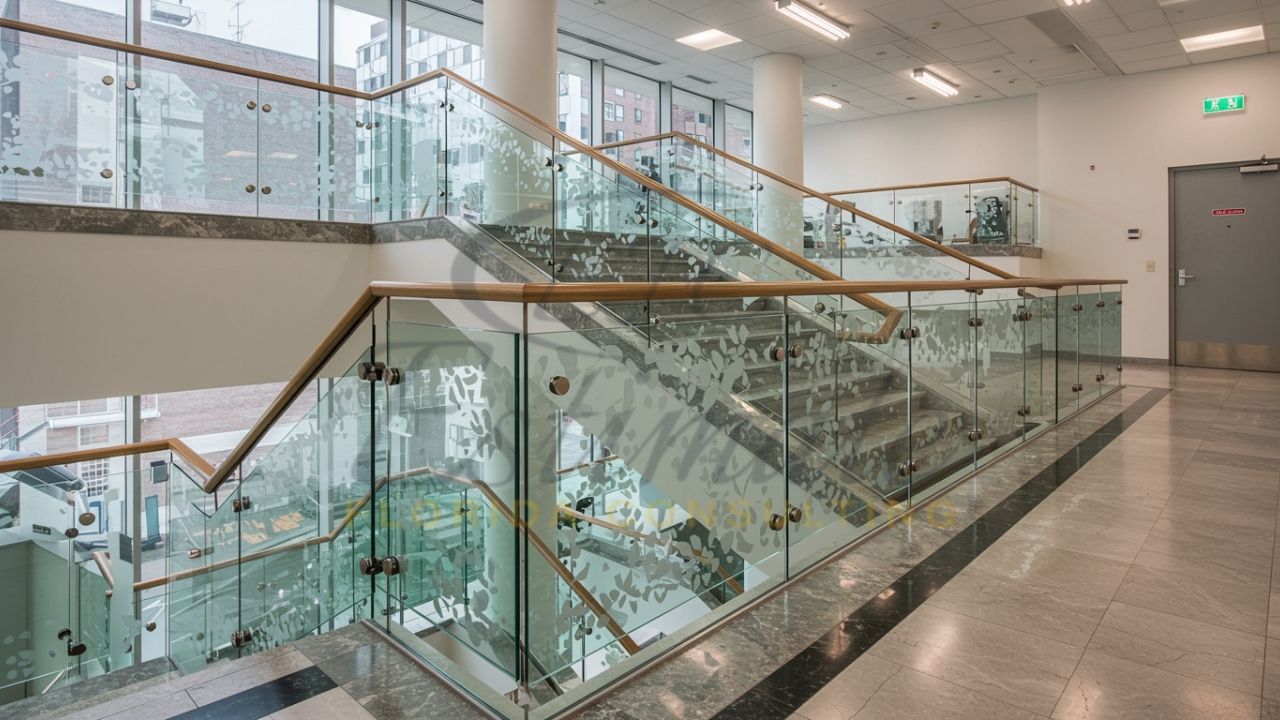
Cost of Glass Stair Panel Installation
The cost of installing glass stair panels depends on materials, design complexity, project size, and location. On average, glass stair panels cost $150–$400 per linear foot (installed), with frameless designs on the higher end due to thicker glass and specialized hardware. Here’s a detailed breakdown of factors affecting the price:
- Materials: Tempered glass ($100–$200 per linear foot) is the standard choice, while laminated glass ($150–$300) adds strength and sound insulation. Stainless steel or aluminum hardware increases costs, with premium finishes like brushed or matte black adding to the budget.
- Design Complexity: Frameless panels or spigot-mounted systems require thicker glass and specialized hardware, increasing costs compared to framed designs with posts or cap rails.
- Customization: Frosted glass, tinted glass, patterned glass, curved panels, etched designs, or custom hardware (e.g., brushed stainless steel or powder-coated finishes) raise fabrication costs due to specialized manufacturing.
- Staircase Complexity: Curved, spiral, or floating staircases require custom-cut glass and precise engineering, increasing labor and material costs compared to straight staircases.
- Permits and Compliance: Permitting fees ($100–$500) and code-related adjustments, such as ensuring proper panel height, load resistance, or safety standards, impact the total cost.
- Installation Challenges: Staircases with unique angles, irregular risers, or complex structural requirements may require additional engineering, custom anchoring systems, or reinforced mounting, increasing labor costs.
Average Project Cost
Residential staircase projects typically range from $5,000–$20,000, depending on size and customization. Commercial or large-scale installations, like multi-story stairwells or mezzanines, may cost $15,000–$40,000 or more, especially for custom or complex designs.
Cost Comparison Table
Panel Type | Average Cost per Linear Foot (Installed) |
Frameless Glass | $200–$400 |
Spigot-Mounted Glass | $175–$350 |
Framed Glass | $150–$300 |
Glass with Cap Rails | $175–$350 |
Frosted/Tinted Glass | $200–$400 |
Factors Influencing Cost Variations
- Glass Thickness: Thicker glass (e.g., 1/2-inch or 13/16-inch) costs more but provides greater strength, sound insulation, and stability, ideal for high-traffic staircases.
- Hardware Finishes: Premium finishes like brushed stainless steel, matte black, or custom powder-coating add to costs but enhance aesthetics and durability.
- Additional Features: Features like LED lighting integration, custom glass edges (e.g., polished or beveled), or soundproofing interlayers in laminated glass add to the cost but enhance functionality and aesthetics.
- Staircase Design: Floating or spiral staircases require more complex fabrication and installation, increasing costs compared to standard straight staircases.
💡 Pro Tip: Request detailed, itemized quotes from multiple contractors to compare costs for materials, labor, permits, and custom features. Ensure quotes include all potential fees, such as permitting or equipment costs, to avoid surprises. Call 561-530-2845 for free quotes from trusted contractors.
Glass Stair Panel Installation Process
Professional contractors follow a comprehensive, streamlined process to ensure quality, safety, and compliance:
Consultation and Site Assessment
Contractors conduct an on-site visit to evaluate your staircase’s layout, discuss your design preferences, aesthetic goals, and budget. They take precise measurements and assess factors like stair design (e.g., straight, curved, or floating), structural support, lighting conditions, floor material, and code requirements. They recommend tailored solutions, such as frameless panels, spigot-mounted systems, or framed designs. Book your site assessment at 561-530-2845.
Design and Material Selection
Choose from tempered glass or laminated glass, clear, frosted, tinted, or patterned glass, and hardware options like stainless steel spigots, aluminum base channels, fascia mounts, or posts. Contractors provide 3D renderings, CAD drawings, or physical samples to preview the final look, ensuring it aligns with your vision. They also advise on custom features like curved glass, etched designs, colored interlayers, or integrated LED lighting for enhanced aesthetics or functionality.
Custom Fabrication
Panels are crafted to match your staircase’s exact measurements and design specifications. Advanced fabrication techniques, such as CNC cutting for curved glass, laser etching for patterns, or custom lamination for tinted or soundproof glass, ensure precision and quality. Contractors coordinate with trusted manufacturers to produce high-quality glass and hardware tailored to your project’s needs.
Professional Installation
Skilled technicians use laser-guided tools, specialized anchors, and precision mounting systems to install glass panels with spigots, base channels, fascia mounts, or posts. They ensure proper alignment, secure anchoring, and compliance with local building codes, accounting for stair angles, riser heights, and material compatibility. The installation process minimizes disruption to your property and delivers a seamless, high-end finish.
Final Inspection and Quality Check
Contractors perform a thorough inspection to confirm the panels meet safety regulations, perform as expected, and align with your design. They test load capacity, panel stability, hardware integrity, and alignment to ensure durability and safety. Any minor adjustments, such as tightening spigots or polishing glass edges, are made on-site to achieve perfection.
Ongoing Support and Maintenance
Contractors provide detailed cleaning guidelines, maintenance schedules, and warranties (1–5 years) for materials and labor. They offer repair services for issues like scratches, chips, or loose hardware and recommend periodic inspections (every 1–2 years) to maintain the panels’ condition. Get support details at 561-530-2845.
Maintenance Tips for Glass Stair Panels
Glass stair panels are designed for low maintenance, but proper care ensures they remain pristine and functional in indoor environments:
- Regular Cleaning: Clean glass panels with a non-abrasive glass cleaner (e.g., vinegar-based or ammonia-free solutions) and a soft microfiber cloth to remove smudges, dust, or fingerprints. Clean every 2–4 weeks to keep panels sparkling, more frequently in high-traffic areas like commercial staircases.
- Inspect Hardware: Check stainless steel or aluminum hardware for signs of wear or loosening, especially in humid indoor environments. Wipe hardware with a damp cloth and mild detergent, and apply protective coatings to maintain shine and durability.
- Check for Damage: Inspect glass panels regularly for cracks, chips, scratches, or loose connections.
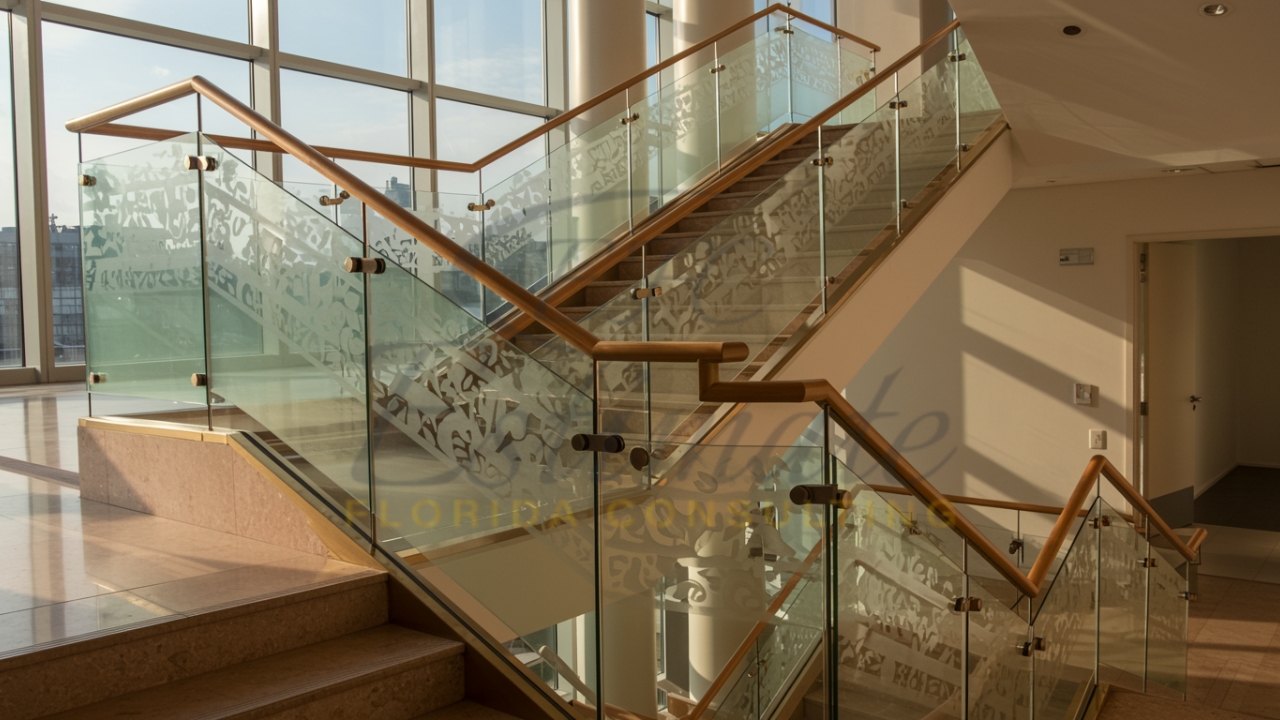
- Minor scratches can sometimes be buffed out with professional-grade polish, but contact your contractor for significant damage to ensure safety. Call 561-530-2845 for repair services.
- Prevent Stains: Use a glass sealant to prevent smudges or fingerprints in high-touch areas. Avoid harsh chemicals or abrasive scrubbers to prevent scratches or damage to glass or hardware.
- Lighting Maintenance: For panels with integrated LED lighting, check wiring and bulbs periodically to ensure functionality. Contractors can replace or repair lighting components as needed.
- Periodic Inspections: Schedule professional inspections every 1–2 years to check for structural integrity, loose hardware, or glass wear. Contractors can tighten spigots, adjust mounts, or replace worn components to extend the panels’ lifespan.
Choosing the Right Glass Stair Panel Contractor
Selecting a reliable contractor is crucial for a successful glass stair panel project. Here’s what to look for to ensure quality and satisfaction:
- Experience and Expertise: Choose contractors with a proven track record in glass stair panel installations, particularly for complex staircases like curved or floating designs. Look for experience with custom designs, modern interiors, or commercial projects to ensure they can handle your specific needs.
- Licensing and Insurance: Ensure the contractor is licensed, insured, and familiar with local building codes and permitting processes to avoid legal or safety issues. Verify credentials through state licensing boards or professional associations like the National Glass Association.
- Portfolio and Reviews: Review the contractor’s portfolio of past projects to evaluate their quality, style, and versatility. Check online reviews on platforms like Google, Yelp, or Houzz, and request client references to confirm reliability, professionalism, and customer satisfaction.
- Transparent Pricing: Opt for contractors who provide detailed, itemized quotes covering materials (glass, hardware), labor, permits, and customizations. Ensure quotes include potential fees, such as permitting or equipment costs, to avoid surprises.
- Great Customer Service: Select a contractor who communicates clearly, responds promptly, and offers ongoing support, including maintenance advice, warranty details, and repair services. A contractor with strong customer service prioritizes your needs and ensures a smooth project experience. Connect with top contractors at 561-530-2845.
- Local Knowledge: Choose contractors familiar with your area’s building codes, interior design trends, and architectural styles to ensure the panels are optimized for local standards and aesthetics.
90% More Chances to Win Glass Railing Bids with Our Estimate!
Conclusion
Glass stair panels bring unmatched safety, style, and value to any indoor space. Whether you’re enhancing a residential staircase, a commercial lobby, or a loft, professional contractors deliver stunning, code-compliant installations that elevate your interior’s aesthetic and functionality. From frameless elegance to frosted privacy, custom designs ensure your panels match your unique vision, blending seamlessly with modern, minimalist, or industrial styles.
At Estimate Florida Consulting, we make your glass stair panel project effortless with expert guidance, detailed cost estimates, and connections to top-tier contractors. We source high-quality tempered glass, laminated glass, and durable hardware, tailored to your interior needs and design preferences. Our 3D rendering services and CAD designs let you preview your project, ensuring every detail aligns with your style and budget. Call us today at 561-530-2845 for a free consultation and cost estimate for your glass stair panel project!
Frequently Asked Question
Yes, professionally installed panels use tempered glass or laminated glass and meet safety codes (42-inch minimum height, no gaps wider than 4 inches), ensuring safety for children and pets. Guardrails or cap rails add extra protection.
They’re low-maintenance, requiring only periodic cleaning with a non-abrasive cleaner to remove smudges or dust. They resist scratches, stains, and moisture, ideal for indoor use.
Yes, most projects require permits to comply with local building codes, especially for staircases in multi-level homes or commercial buildings. Contractors handle permitting to ensure compliance.
Residential projects typically take 2–5 days, depending on staircase complexity. Commercial or custom projects, like curved or floating staircases, may take 5–10 days due to fabrication and installation requirements.
Yes, tempered glass or laminated glass with durable hardware is built for high-traffic environments, ensuring strength and safety in busy homes or commercial spaces.
Comprehensive Trade-Specific Estimates
At Estimate Florida Consulting, we offer detailed cost estimates across all major trades, ensuring no part of your project is overlooked. From the foundation to the finishing touches, our trade-specific estimates provide you with a complete and accurate breakdown of costs for any type of construction project.
Our Simple Process to Get Your Estimate
Upload Plans
Submit your project plans, blueprints, or relevant documents through our online form or via email.
Receive Quotation
We’ll review your project details and send you a quote based on your scope and requirements.
Confirmation
Confirm the details and finalize any adjustments to ensure the estimate meets your project needs.
Get Estimate
Receive your detailed, trade-specific estimate within 1-2 business days, ready for your project execution.



Our Clients & Partners
We pride ourselves on building strong, lasting relationships with our clients and partners across the construction industry.
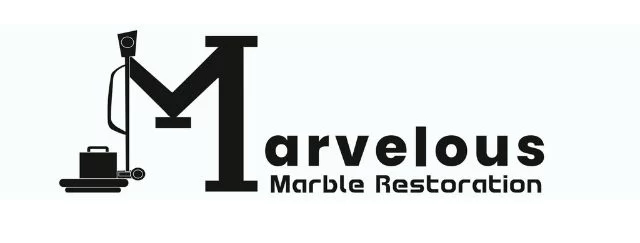

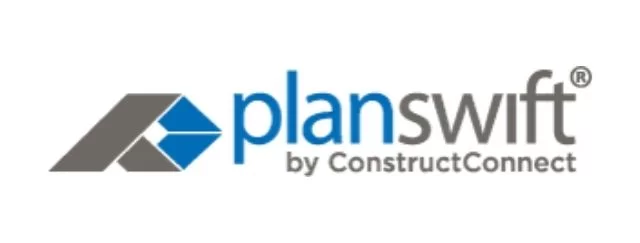
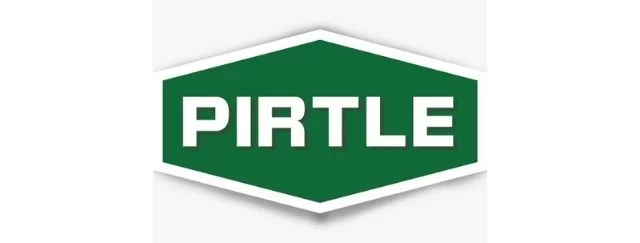


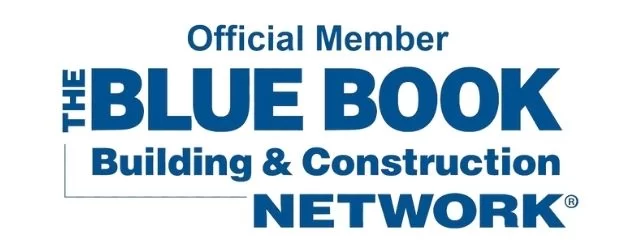

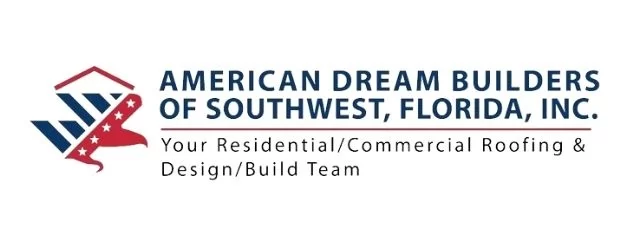


What Our Clients Say?
We take pride in delivering accurate, timely, and reliable estimates that help contractors and builders win more projects. Our clients consistently praise our attention to detail, fast turnaround times, and the positive impact our estimates have on their businesses.
Estimate Florida Consulting has helped us win more bids with their fast and accurate estimates. We trust them for every project!


