Our Experience
- We provide estimates without any hassle.
- We have professional estimator with years of experience.
Let’s embark on a journey together to unveil the step-by-step process of constructing a concrete block building. From laying the foundation to constructing the roof, we’ll provide valuable insights and expert advice!
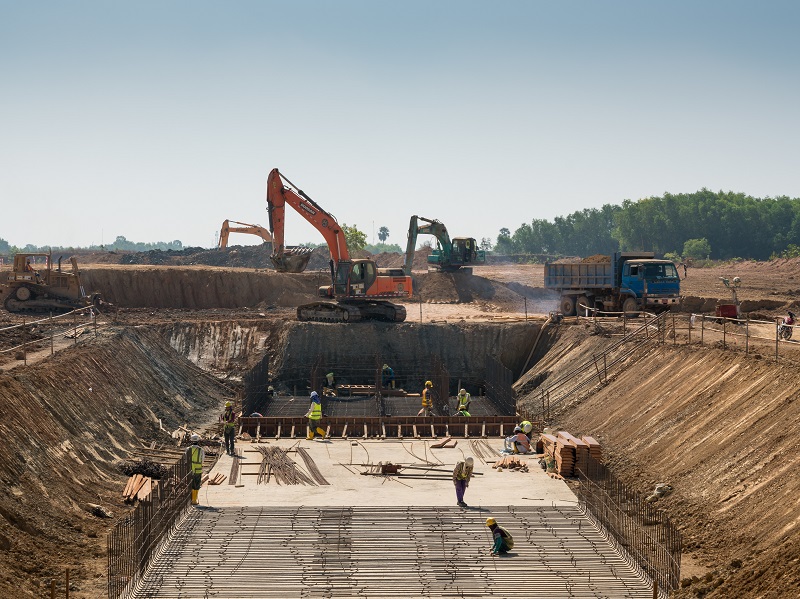
We’ll draw on industry expertise and practical examples throughout this guide. Our aim is to equip both aspiring builders and professionals with knowledge to apply in real-world scenarios.
A 2020 study shows that incorporating proper insulation measures during concrete block construction significantly improves energy efficiency. This proves that attention to detail pays off!
So get ready to transform your vision into a steadfast reality. We’ll guide you through each stage of this construction journey, so you can build your own concrete block structure with confidence.
When deciding where to construct a concrete block structure, certain considerations are key for durability and longevity. Here’s what to take into account:
Gauge the ground’s ability to handle the mass of the blocks and any potential settling or relocation.
Make sure it’s graded properly and no water sources exist that could cause flooding or seepage
Consider which way the building will face in relation to the sun. It can cut energy costs and make the environment more pleasant.
Ensure it’s easy to reach for construction crews and future inhabitants. Factor in road conditions, distance to utilities, and any restrictions on height or size.
Assess nearby sources of noise or pollution, like highways, factories, or airports. These can affect both construction and quality of life.
Think about what may happen in the area later on. Take into account zoning regulations, neighbouring properties, and long-term plans.
It’s also worth consulting professionals such as architects, civil engineers, and local authorities to get site-specific insights.
Plus, be sure to check all elements related to choosing the right location for your concrete block building construction project.
Do this and you can settle on a spot that offers the best of both form and function, and is structurally sound.
To prepare the foundation for your concrete block building construction project, you’ll need to tackle some essential tasks. Clearing the site, excavating and leveling the ground, and installing formwork are the key sub-sections to address. Each of these steps plays a crucial role in setting a solid foundation for the rest of your construction journey. Let’s dive into the details.
Follow this 6-step guide for clearing a site successfully!
Remember to prioritize safety during this process. Each site may have its own characteristics and challenges. Consider soil conditions, environmental regulations, and nearby infrastructure.
Don’t wait to clear the site – take action for a timely start and reduce risks! Get the foundation ready for constructing something remarkable.
Excavating and leveling the ground is a must for any construction project. It ensures an even surface, proper drainage, and prevents structural issues. Here are 6 steps to do it right:
It’s important to consider soil type, water levels, and local regulations when excavating and leveling the ground. Don’t miss this crucial step for a successful construction project with a solid foundation. Start now!
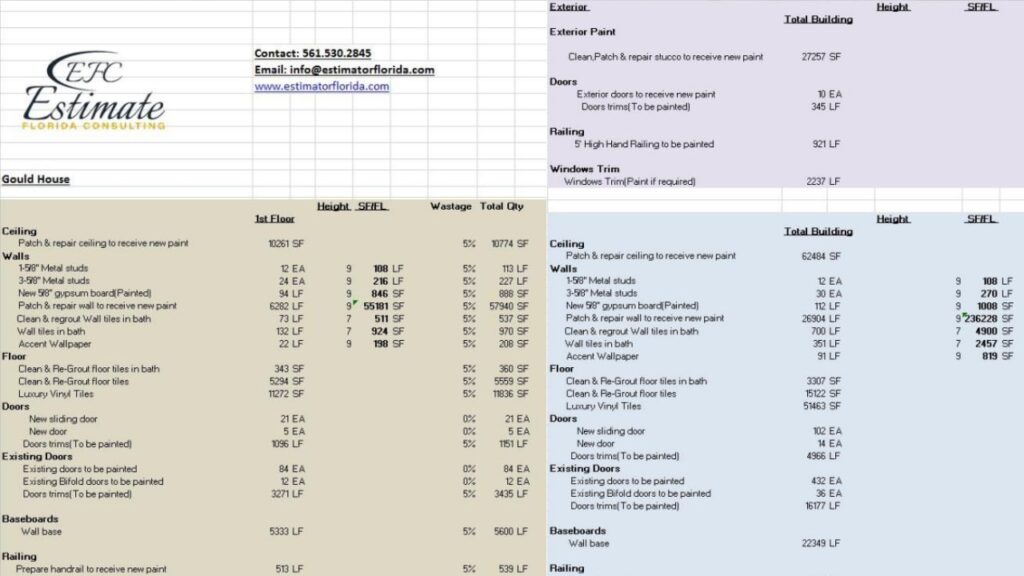
Safety must also be taken seriously. Wear PPE like gloves & helmets. Follow rules & regulations and hire experienced professionals if needed.
Pro Tip: Apply a release agent to the inner surface of the formwork before pouring. This will make form removal easier when the concrete has cured.
By following these steps with care, you can install formwork effectively and efficiently for a strong foundation that will last.
To lay the concrete block foundation for your construction project, tackle the process step by step. Begin by mixing and pouring concrete, followed by placing and leveling the concrete blocks. Each sub-section will provide you with key insights and techniques for successfully completing this crucial phase of your concrete block building construction.
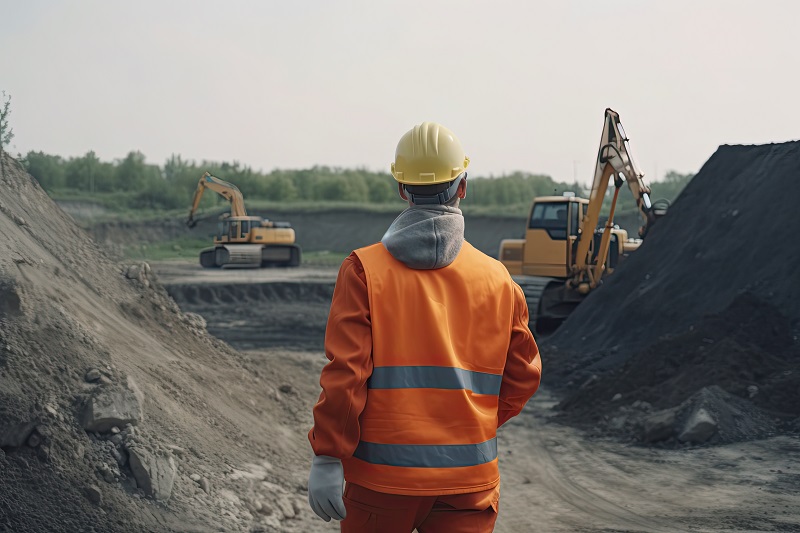
Mixing and pouring concrete takes technique and precision. Follow these steps to get it right:
Also, make sure you cure and protect it well from weather and other factors. Wear protective gear like gloves and goggles when working with concrete. Now that you know how to do it, you can lay a strong foundation for any project!
Fun Fact: Egyptians used “limecrete” (concrete made from lime) to build structures like pyramids over 4,500 years ago!
For a successful construction project, precise placement and leveling of concrete blocks is key. Follow these 6 steps to guarantee a solid foundation:
For a distinct look, include decorative elements in your concrete block foundation design.
Interestingly, ancient civilizations employed similar techniques to place and level stone blocks for their architectural feats, such as the Great Pyramids of Egypt and Machu Picchu in Peru. The craftsmanship and skill to reach precise placement has been passed down through generations, creating remarkable structures still standing today. When constructing your own concrete block foundation, take inspiration from these old-time artisans who mastered this timeless art.
Maximize your metal business’s potential with our competitive financing options

To build the walls of your concrete block building, follow these steps: installing reinforcement bars, laying the concrete blocks, and creating openings for doors and windows. This section will guide you through each sub-section, providing essential instructions for a successful wall construction.
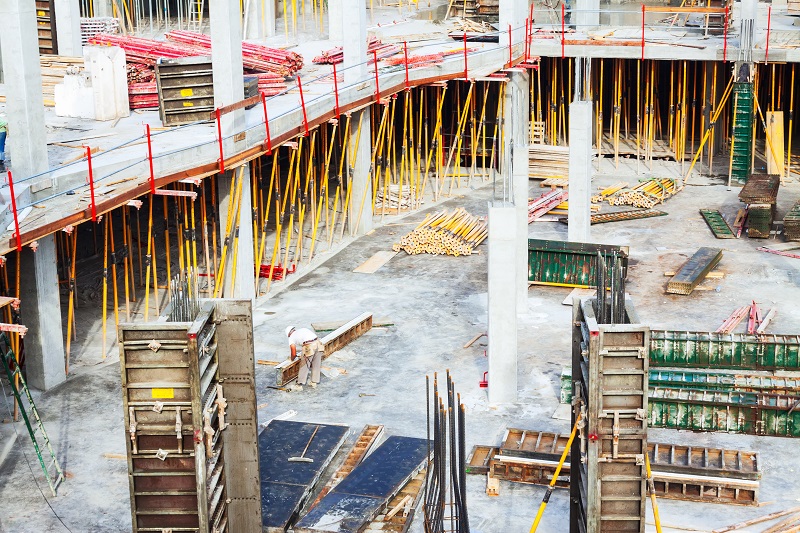
Installing reinforcement bars is key for strong walls! It’s important to ensure proper installation for stability and strength. Here’s a 4-step guide for installation:
Different types of installation techniques exist, like post-installed rebar systems or prefabricated cages—these offer extra flexibility and efficiency.
It’s essential to prioritize correct installation techniques for successful construction projects. Precise installation of reinforcement bars ensures durable walls that can handle external pressures while preserving stability.
Constructing a strong, sturdy wall requires attention to detail. Here’s a guide to help you master this skill:
Suggestions:
If you follow these steps, you can lay concrete blocks confidently. You’ll get a wall that lasts.

Looking for a reliable construction equipment rental company? Look no further. Rent from us today.
Constructing a strong, sturdy wall requires attention to detail. Here’s a guide to help you master this skill:
Suggestions:
If you follow these steps, you can lay concrete blocks confidently. You’ll get a wall that lasts.
Constructing the Walls!
Making Space for Doors and Windows:
To make doors and windows fit perfectly in the walls, here are 6 steps to follow:
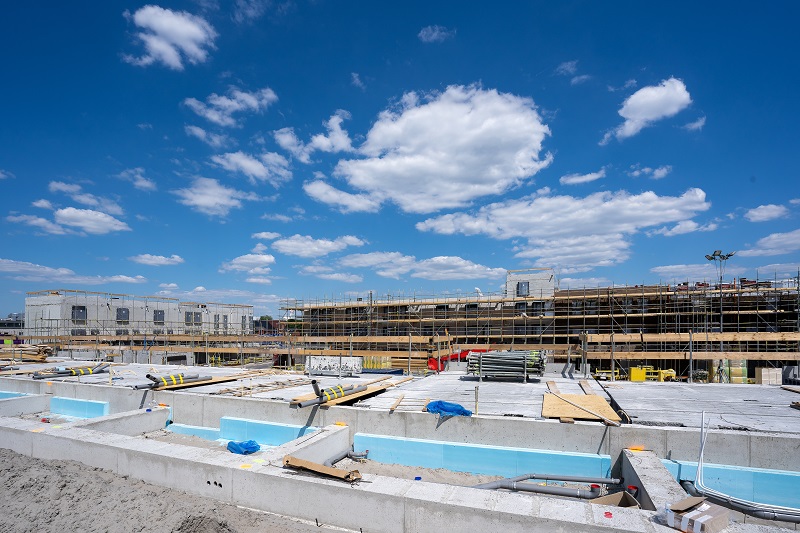
Remember, each entrance may require special considerations like structural support and protection from weather.
Did you know? Home Improvement Magazine says that putting in doors and windows can increase natural light and air circulation in your home, thus improving your overall wellbeing.
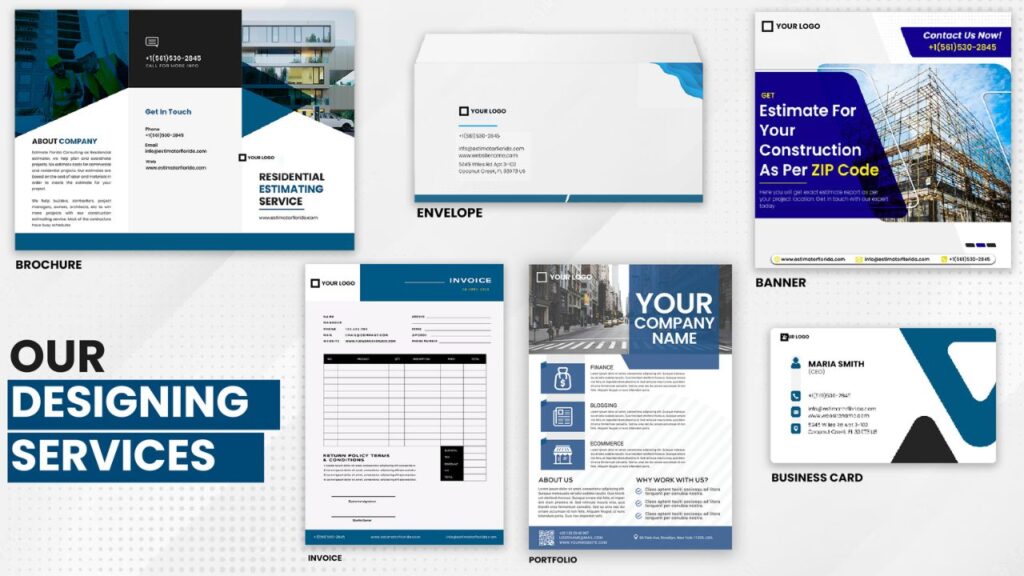
To ensure stability and durability in your concrete block building construction, it is crucial to add structural supports. By installing beams and columns, as well as reinforcing the walls, you can enhance the overall strength of your structure. These sub-sections provide effective solutions for creating a robust and reliable foundation to support your building from bottom to top.
Installing Beams and Columns
Safety is key when working with heavy materials or at heights. Ensure local building codes are met. Regularly inspect with a pro.
For successful installation of beams and columns, seek professional guidance. Get necessary permits. Invest in high-quality materials. Maintain regularly. This will provide support for your building structure.
Reinforcing the Walls
Reinforcing walls is possible with several strategies. Implementing these can increase structural durability and stability.
To ensure a smooth construction process in installing utilities in your concrete block building, turn your attention to electrical wiring, plumbing, and drainage systems. Each of these sub-sections plays a crucial role in providing a functional and efficient living space. Let’s explore the ins and outs of these utilities to ensure a successful and well-equipped home.
Electrical Wiring
Electrical wiring is a must-have for any building project. This system helps electricity reach different areas, powering appliances and devices. It consists of specific components that work together to provide safety and efficiency. Here’s a look at them in a table:
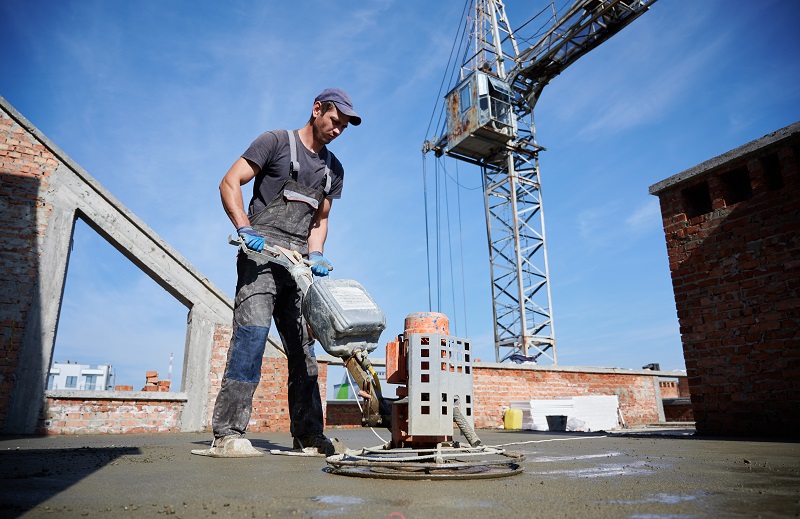
Electrical Wiring Components:
Component | Function |
|---|---|
Circuit Breaker | Protects the circuit from overloads and short circuits. |
Wires | Carries electric current from one point to another. |
Switches | Controls the electricity flow, letting users turn on/off lights and devices. |
Outlets | Gives access to electricity for plugging in electronics. |
Grounding | Safely diverting excess electricity to avoid electrocution or equipment damage. |
Mastering these components is key for a successful electrical wiring installation. The right selection and installation keeps electricity reliable and safe.
Here’s a pro tip: When dealing with electrical wiring, always turn off the main breaker before starting. This prevents accidents and injuries caused by electric shock.
Crafting plumbing and drainage systems needs professionals who grasp all the intricacies. They must ponder pipe sizing, material suitability, and system design for top performance and durability. They ought to also be well-informed in building codes and regulations for meeting safety standards.
Plumbing and drainage systems are unique as they employ various pipe materials depending on the purpose. For instance, copper pipes are typically used for hot water supply lines because of their great heat conduction. On the other hand, PVC pipes are popularly utilized for drain lines due to their strength and corrosion resistance.
Surprisingly, a study by the National Association of Home Builders showed that the average American household spends around 1.5% of its construction cost on plumbing & drainage systems. This highlights the significance placed on these systems during construction.

To construct the roof of your concrete block building, follow this step-by-step guide. Start by installing roof trusses and then proceed with placing the roofing materials. This section will provide you with a concise overview of the process, allowing you to successfully complete the roof construction of your building.
Installing Roof Trusses
Roof trusses are a must for a strong and long-lasting roof. Here’s how to install them:
It’s very important to measure and align correctly. That way, you’ll avoid problems in the future.
Pro tip: Before you start, ask a pro engineer or architect if the trusses follow local building codes.
Placing Roofing Materials
It’s time to get roofing materials in place! Here’s a 4-step guide on how to do it right:
Remember, details are key! Take your time and double-check each step. According to NRCA, this can prolong the lifespan of the materials and boost performance. And there you have it – a professional guide for placing roofing materials!

To achieve the finishing touches of your concrete block building construction, you need to focus on applying exterior finishes and interior finishes. These two sub-sections play a crucial role in enhancing the aesthetics and functionality of your structure, ensuring that it truly becomes a polished and inviting space.
Applying Exterior Finishes
For a perfect look, do these steps:
Details matter when doing exterior finishes.
Fun fact: Years ago, people used natural pigments and materials like clay and lime to color and safeguard their buildings from rough weather. This is the basis of modern exterior finishing methods.
Interior Finishes
Interior finishes are the last touch to make a space stylish and sophisticated. Walls, floors, ceilings, and additional decorative elements give an interior a unique appeal.
Lighting and window treatments should also be taken into account when choosing interior finishes. The right lighting can bring out the chosen finishes, while window treatments add privacy and light control.
In ancient times, interior finishes were quite limited, with hand-painted murals and wooden carvings being the most common. Wealthy individuals favored the use of precious metals such as gold leaf for an extra luxurious look.
The journey from foundation to roof in a concrete block building is no easy task. It requires precision and attention to detail. This guide provides insight into the intricate process of creating a solid structure.
It’s important to reflect on the key takeaways:
Finally, roof construction must be done correctly. Components such as trusses and joists must be put together for a secure roofing system. Understanding and following installation techniques are essential for protecting the building.
A: Concrete block building construction is a method of construction that uses concrete blocks (also known as concrete masonry units or CMUs) to create the walls and structures of a building.
A: Concrete block building construction offers several advantages, including high durability, fire resistance, sound insulation, and low maintenance. It is also cost-effective and allows for versatility in design.
A: The steps involved in concrete block building construction typically include site preparation, foundation laying, wall construction using concrete blocks, reinforcement placement, grouting, roof installation, and finishing touches.
A: Building a concrete block building requires knowledge of construction techniques and skills. While it is possible to undertake the project on your own, it is recommended to hire professionals or seek guidance from experts to ensure safety and quality.
A: The time taken to complete a concrete block building construction depends on various factors such as the size of the building, complexity of design, availability of resources, and weather conditions. It can range from a few weeks to several months.
A: Building regulations and permit requirements vary by location and depend on the size and purpose of the building. It is essential to consult local authorities and obtain the necessary permits before starting the construction process.





Here I am going to share some steps to get your residential and commercial concrete cost estimate report.
You can send us your plan on info@estimatorflorida.com
Before starting your project, we send you a quote for your service. That quote will have detailed information about your project. Here you will get information about the size, difficulty, complexity and bid date when determining pricing.
We do residential and commercial concrete cost estimating and prepare a detailed report for your project. At last, you finalize the report and finish the project.



561-530-2845
info@estimatorflorida.com
Address
5245 Wiles Rd Apt 3-102 St. Pete Beach, FL 33073 United States
561-530-2845
info@estimatorflorida.com
Address
5245 Wiles Rd Apt 3-102 St. Pete Beach, FL 33073 United States
All copyright © Reserved | Designed By V Marketing Media | Disclaimer
IMPORTANT: Make sure the email and cell phone number you enter are correct. We will email and text you a link to get started.
By clicking “I Agree” above you give Estimate Florida Consultin express written consent to deliver or cause to be delivered calls and messages to you by email, telephone, pre-recorded message, autodialer, and text. Message and data rates may apply. You are able to opt-out at any time. You can text STOP to cancel future text messages.
