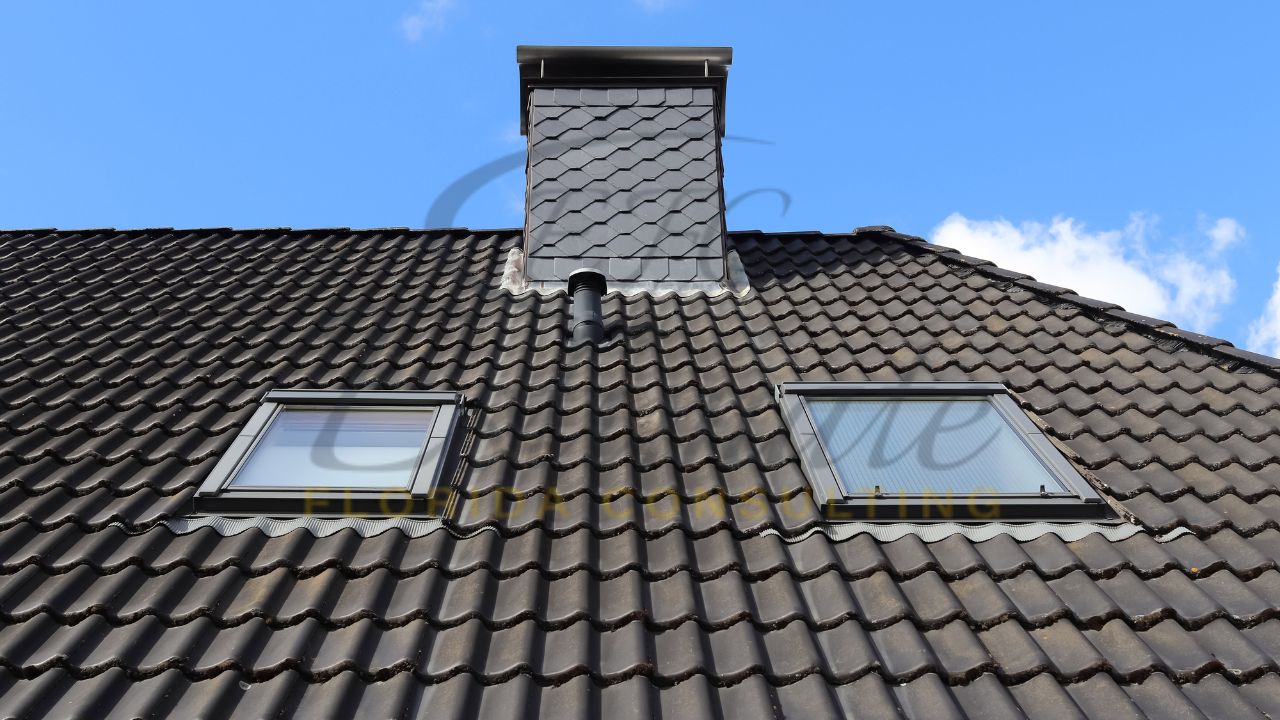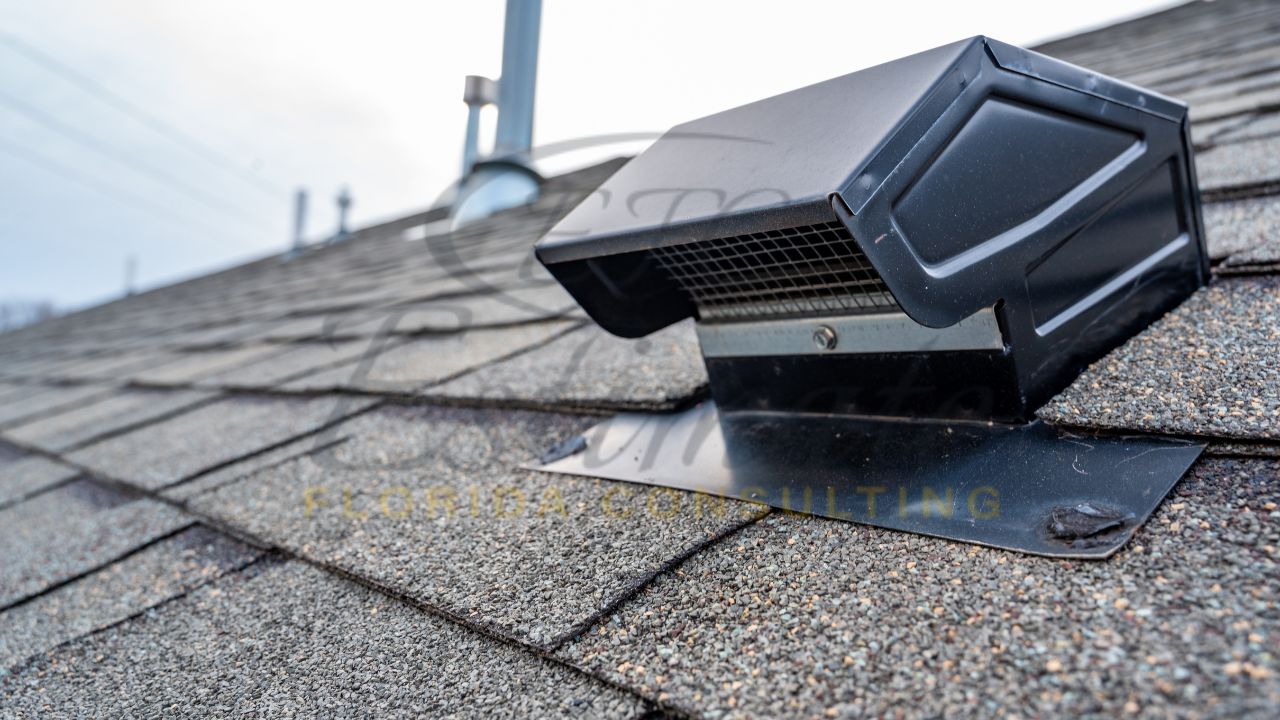4 Practical Ideas to Meet The Increased Ventilation Needs in US Homes
Recently, the US Department of Energy shared concerning data on the air quality in many homes in America.
A February 2024 study focused on monitoring the levels of pollutants in houses in Florida and South Carolina. Most failed to meet the requirements for acceptable indoor air quality. The study revealed worrying levels of carbon dioxide and formaldehyde.
The most worrying aspect is how many of these homes are new. What does it indicate about older buildings that may not comply with changing environmental regulations?

This situation reveals the pressing need to improve airflow management and enhance the air quality in residences. It mandates interventions at the blueprint level, integrating them into construction plans and budgets.
Why Are Ventilation Issues in American Homes Rising?
Suboptimal room environments can stem from the materials used in building or inefficient cooking gadgets. According to the American Lung Association, families must also examine cleaning products and fuel-burning appliances.
In recent years, some parts of the US, including Florida, have faced the wrath of furious wildfires. This persistent smoke has impacted indoor air quality besides fueling anxieties about the future of our planet.
The lack of enough air in a home goes beyond stuffiness. It can promote mold and mildew—unsightly and capable of causing health consequences. Vulnerable household members may experience skin allergies and respiratory issues such as asthma.
A poorly ventilated apartment also has a higher risk of overheating. It can exacerbate the probability of safety hazards, such as a pressure cooker explosion in an already defective appliance.
In fact, some people have reported burns and other injuries due to unfortunate Instant Pot explosions. TorHoerman Law notes that these accidents generally indicate a product liability, such as a faulty gasket. However, the impact can be worse in a kitchen with poor airflow management.
Another reason many American homeowners are rethinking airflow requirements is financial—energy bills that become steeper each year. The more energy-efficient the construction, the lower the risks of unnecessary heating and cooling.
1. Consider Installing Ventilation Systems
These units can strategically address the heightened need for air quality control. Such systems regulate the airflow for a large residential home, maintaining the quality and temperature. You can install a centralized one or several decentralized units if the infrastructure does not allow the former.
A ventilation cost estimator can tell you the investment these systems will require. The amount depends on the space and the ductwork it entails. So, older or more complex buildings will typically need more labor and time.
Decentralized systems are more affordable than their centralized counterparts. However, they may have reduced efficiency and not be equally effective for larger spaces.
As a construction professional, you should ensure that the client is comfortable with the necessary maintenance. For example, these systems need annual filter replacement and duct cleaning. Even so, it is an investment with tangible, fulfilling payoffs in health and wellness.
2. Explore Hybrid Ventilation
Residential projects can also benefit from a hybrid approach that combines natural and mechanical methods. It is a ready-to-go method for commercial buildings, like schools and offices. The system can harness the available heat buildup. However, you may also use hybrid techniques for homes.
Construction professionals can consider planning for hybrid units that have demand-controlled equipment. Advancing technologies can utilize free heat gains in a room to boost indoor quality and provide thermal comfort. For example, mixing fans can limit wintry draughts but increase the air movement on a summer day.
Hybrid units may also utilize other components, such as temperature sensors and intelligent controllers. The primary advantage is that they allow homeowners to achieve a comfortable indoor ambiance without steep energy bills.
3. Integrate Natural Ventilation Options into Construction Plans
Classic natural options, such as windows and exhaust fans, remain critical for well-ventilated homes. Professionals should account for these additions at the blueprint stage and consult with clients on their significance.
For instance, window placement directly affects the indoor environment. Cross-airflow is ideal, ensuring that windows open strategically to clean, open areas. The World Bank notes that some South Asian countries can harness natural ventilation for almost 40 percent of the day to reduce dependence on mechanical cooling and ventilation systems. It can help people remain comfortable more cost-effectively.

You can also consider dedicated ventilation windows that use thermostatic control. They can disperse hot winds in the summer and permit fresh air to enter. This continuous exchange system encourages a healthier atmosphere in the room.
Likewise, a few construction elements can hinder the airflow. Floor partitions are a standard culprit since they obstruct the airflow. Consider whether an open floor plan is better to facilitate air movement. It is less about following the top trends of the year and more about making sustainable, wholesome choices.
4. Assess The Role of Tightness and Sealing
Globally, too, the construction industry is strategizing balanced approaches to enhance the ambient climate in homes.
In Australia, where many houses frequently endure severe weather conditions, the sector is considering the concept of air-tight homes. CSIRO, an Australian government agency for scientific research, has interesting insights on the subject. It notes that tightness prevents ambient air from escaping and stops undesirable wafts from entering from outside. The most visible benefit is delightful: reduced energy bills.
At the same time, an over-tight home can suffer from excessive condensation and mold. Higher carbon dioxide and carbon monoxide levels can lead to headaches. It can also cause some people to feel dizzy.
Professionals advising residential clients should insist on a controlled ventilation system for sealed homes. Air barriers can also balance the conditions in newly constructed residences. For example, why not consider building wraps to regulate the airflow?
Amid the escalating global warming, professionals and industry leaders must design and implement innovative solutions to solve day-to-day problems. Poor-quality indoor air can impact health. Inefficient ventilation does not agree with your wallet!
Thoughtful interventions can address these problems, providing customers with a breathable and balanced living space.

