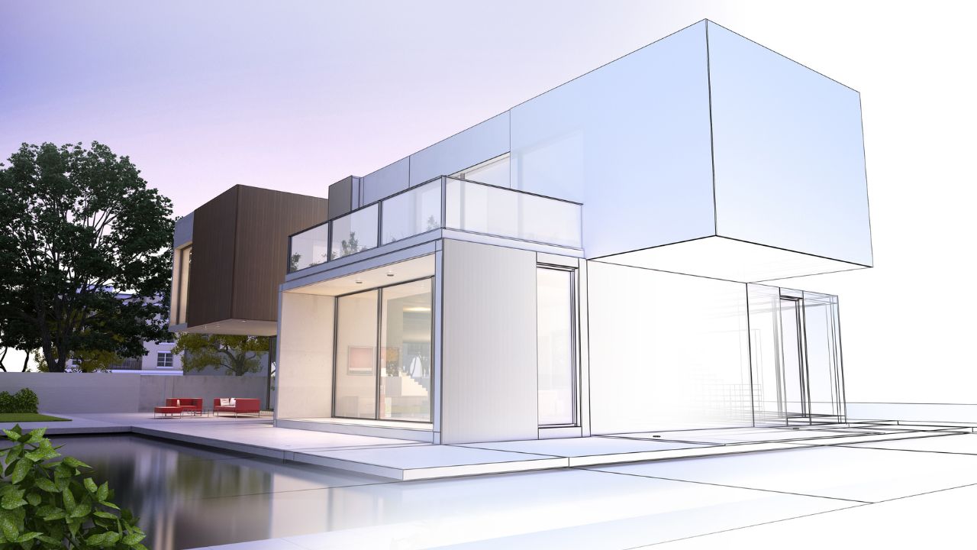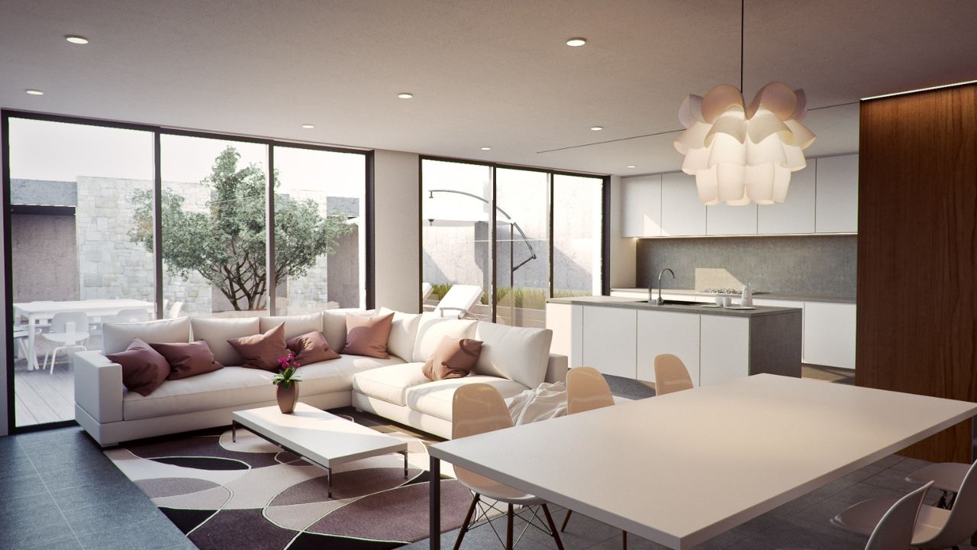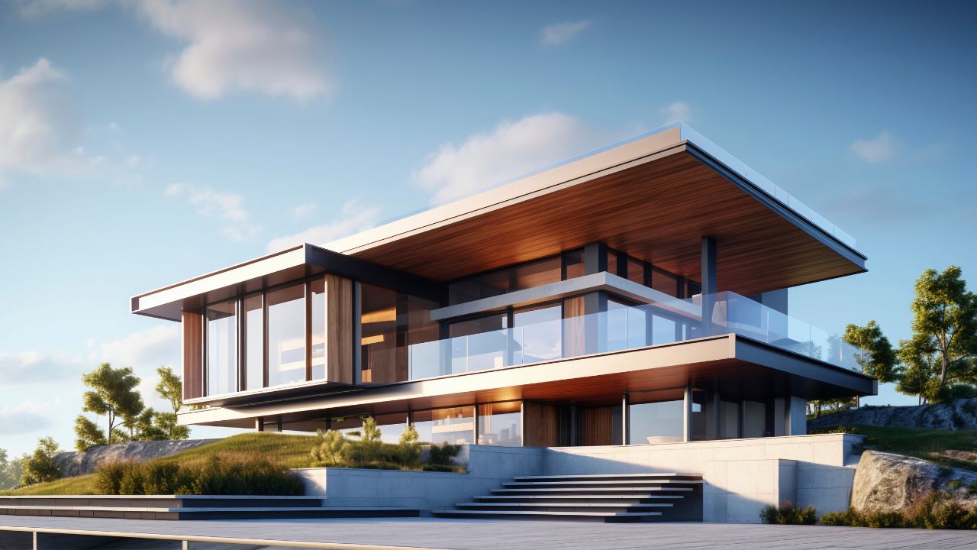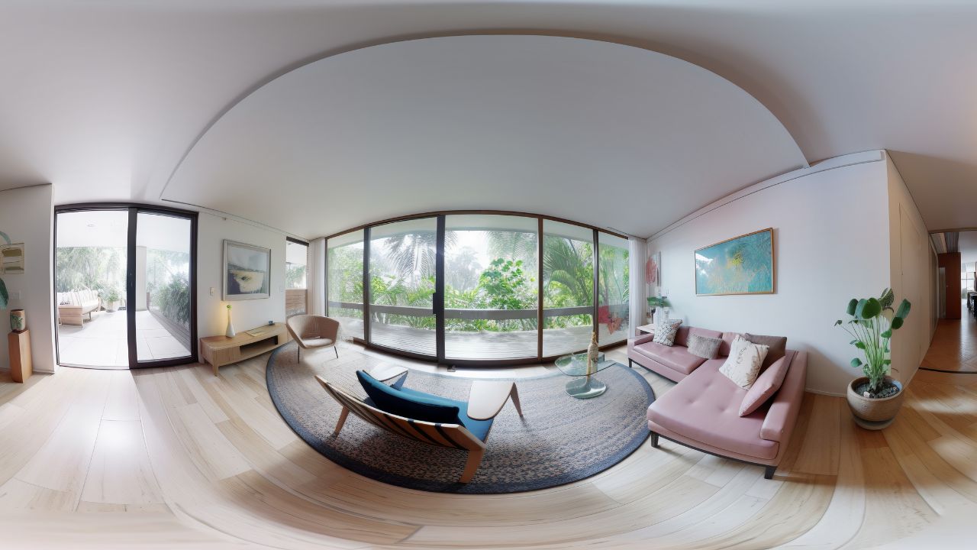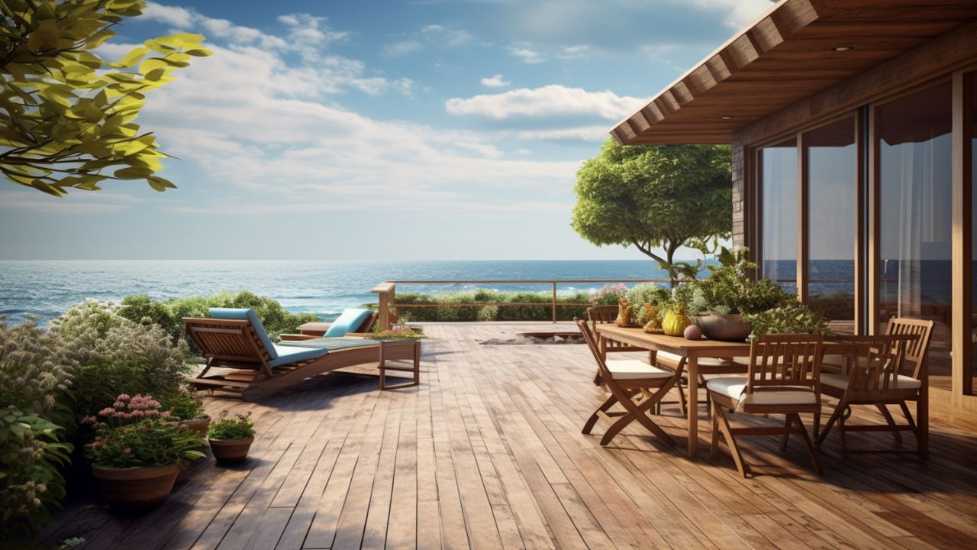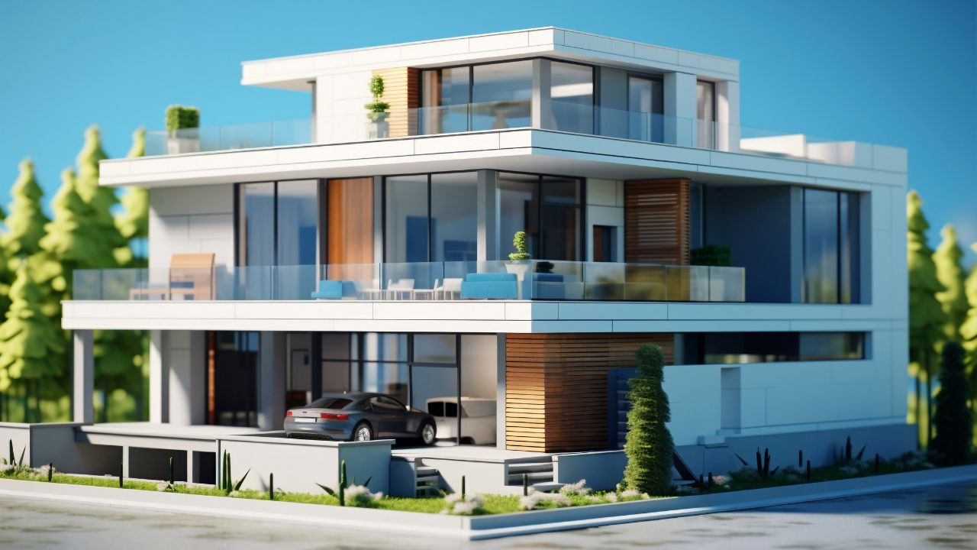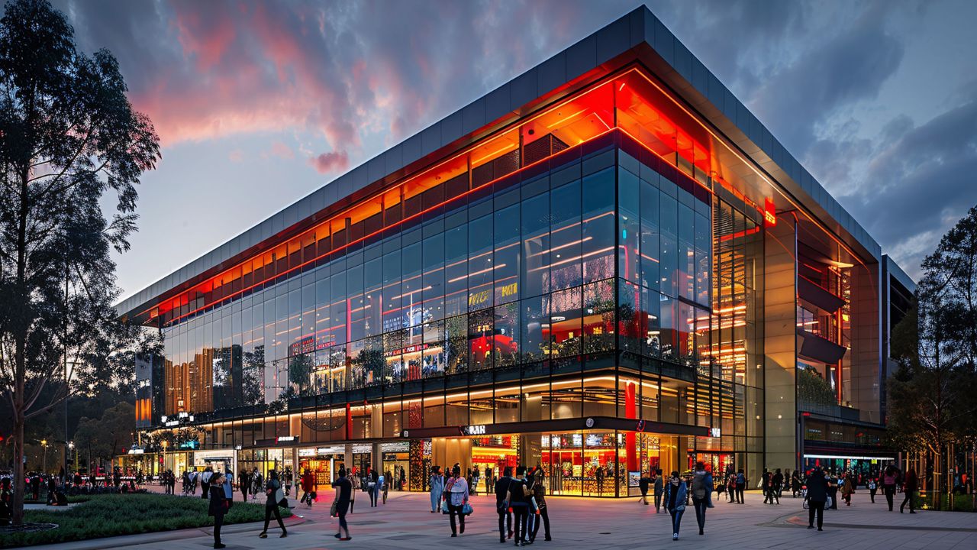- Homepage
- 3D Commercial Property Rendering
3D Commercial Property Rendering
Leading provider of commercial 3d rendering services.
Welcome to Estimate Florida Consulting, your trusted partner for 3D commercial property rendering services in Florida and beyond. We specialize in converting your commercial property concepts into stunning, photorealistic 3D renderings that help you visualize every detail of your project before construction begins. From office buildings and retail centers to hotels and healthcare facilities, our 3D rendering services provide a comprehensive and accurate depiction of your commercial space, ensuring all stakeholders are on the same page and all design challenges are addressed upfront.
What is 3D Commercial Property Rendering?
3D commercial property rendering is the process of creating a highly detailed, digital visual representation of a commercial space or building. These renderings allow you to see your design in a realistic environment, showcasing aspects like lighting, materials, textures, and layout before the first brick is laid. Through advanced software, we generate three-dimensional, photorealistic models that accurately reflect your project’s architectural features, helping you make informed decisions, attract investors, and avoid costly design revisions during construction.
Why You Need 3D Commercial Property Rendering
Commercial real estate projects often come with significant financial investments and high stakes. Whether you’re building a retail complex, a corporate office, or a medical facility, clarity and precision are crucial from the very beginning. 3D property renderings provide several key benefits:
Visualize Your Project
3D renderings allow you to see your commercial space as it will look upon completion. This gives you a better understanding of the spatial arrangement, lighting dynamics, and overall aesthetic appeal, ensuring everything is as you envision.
Identify Potential Issues Early
Visualizing your project in 3D helps you identify potential design flaws or logistical issues long before construction begins. Whether it’s awkward layouts or mismatched materials, spotting problems early saves time, money, and frustration later on.
Secure Investor and Client Buy-In
High-quality 3D renderings speak volumes more than blueprints or sketches. They provide an impactful visual tool that helps you communicate your vision to investors, clients, and other stakeholders. This helps gain buy-in, secure funding, and even pre-sell spaces before construction is complete.
Improve Project Coordination
With 3D renderings, architects, designers, and construction teams can collaborate more effectively. Having a clear visual reference streamlines the process, minimizes confusion, and improves overall project execution.
Marketing and Presentation Tool
Once your project is rendered in 3D, you can use the visuals for marketing purposes. From brochures and websites to presentations and social media, your commercial property will stand out with eye-catching, detailed renderings that attract potential tenants or buyers.

Types of 3D Commercial Property Renderings We Offer
At Estimate Florida Consulting, we provide a wide variety of 3D rendering services designed to meet the unique needs of your commercial project. Here are the key types of renderings we offer:
Exterior 3D Rendering
Our exterior renderings showcase your building’s facade, surrounding landscape, and architectural details. Whether it’s a retail complex, office building, or mixed-use development, exterior renderings help your project fit seamlessly into its environment, providing a visual preview of how it will look from the street, day or night.
Interior 3D Rendering
For commercial interiors such as office spaces, lobbies, retail floors, and healthcare facilities, our interior renderings give you a clear view of the layout, furnishings, materials, and lighting. This is ideal for design approval, tenant improvement projects, and visualizing the interior atmosphere before construction begins.
3D Floor Plans
A 3D floor plan offers a bird’s-eye view of the space layout, showing room dimensions, furniture placement, and flow. It’s an excellent tool for helping investors, clients, and contractors understand the layout and functionality of a commercial property.
Virtual Walkthroughs & Flythroughs
Virtual walkthroughs and flythroughs allow clients to experience the property as though they were walking through it. These animated tours offer a dynamic view of your commercial space and are perfect for presentations, marketing materials, or stakeholder reviews.
360-Degree Panorama Renderings
For an immersive experience, our 360-degree panorama renderings give viewers the ability to explore a commercial property from every angle. These virtual reality-style visuals are especially effective for high-end retail and office spaces, allowing prospective tenants to “step inside” the space without visiting in person.
We Provide 3D Rendering Services!
For Commercial Property and Other Projects
Turnaround time is 1-2 days.
Win More Projects With Us
Who Benefits from 3D Commercial Property Rendering?
Our 3D rendering services are highly beneficial for a wide range of stakeholders in the commercial real estate and construction industry:
- Real Estate Developers: Attract buyers, investors, and tenants by showcasing your commercial spaces before they’re built. Our renderings can help market your property effectively, whether you’re selling, leasing, or simply seeking investment.
- Architectural Firms: Bring your designs to life and provide clients with a tangible, realistic preview of what their space will look like. This helps you better communicate your ideas and gain approval quickly.
- Construction Companies: Translate your blueprints into 3D renderings that make the construction process smoother. Accurate visuals minimize errors, reduce rework, and help contractors visualize the project before breaking ground.
- Interior Designers: Visualize how materials, furniture, and lighting will come together inside commercial spaces. Use 3D renderings to present multiple design variations to clients, streamlining approvals and decisions.
- Retail Chains and Franchises: Design consistent spaces across multiple locations and ensure brand standards are maintained. Use 3D renderings to ensure every location is cohesive and on-brand.
- Healthcare Facilities and Resorts: Create immersive visualizations of patient rooms, healthcare suites, hotel lobbies, and event spaces. Whether it’s a hospital or a luxury resort, 3D renderings help you fine-tune your design for maximum functionality and aesthetics.
Why Choose Estimate Florida Consulting for 3D Commercial Property Rendering?
At Estimate Florida Consulting, we combine cutting-edge technology, local expertise, and a client-first approach to deliver exceptional 3D rendering services. Here’s why we’re the ideal choice for your commercial property project:
- Advanced Rendering Software: We use industry-leading software like Lumion, V-Ray, and SketchUp Pro to create photorealistic 3D renderings. These tools allow us to replicate real-world lighting, textures, and environmental effects, ensuring that your renderings are as accurate and lifelike as possible.
- Detail-Oriented Approach:
We believe in capturing every detail of your commercial property— from facade materials and landscaping to interior furnishings and signage— ensuring that the final rendering is a true reflection of your design vision.

- Florida-Based Expertise: As a Florida-based company, we understand the unique needs and challenges of commercial projects in the Sunshine State. From coastal influences to local zoning laws, we bring regional knowledge to every project we work on.
Clear Communication and Support: Throughout the process, we maintain open lines of communication, offering multiple rounds of revisions to ensure the final rendering aligns perfectly with your vision. We’re here to support you every step of the way.
Get Started with Your 3D Commercial Property Rendering Today
3D commercial property rendering is an invaluable tool that helps you visualize your project in a realistic way before construction begins. With our services, you can streamline the planning process, gain investor confidence, and prevent costly errors during construction.
Ready to bring your commercial project to life? Contact Estimate Florida Consulting today to get started. Call us at 561-530-2845 or email info@estimatorflorida.com for a free consultation and see how our 3D renderings can transform your project. Let’s make your commercial property vision a reality!
Transform Blueprints into Realistic 3D Visuals – Get Started Now!
3D Rendering Services
Transform your ideas into stunning, photorealistic 3D visuals with our professional rendering services. Whether you’re an architect, contractor, or developer, we deliver high-quality renderings that showcase every detail with precision. Let’s create something extraordinary together.
Frequently Asked Question
Stunning 3D visuals allow potential buyers and tenants to see your property before it's built. With photorealistic imagery and virtual tours, you're giving them confidence to commit—often speeding up sales, pre-leasing, and investor approvals.
While blueprints show structure, 3D renderings show emotion. They capture lighting, textures, materials, and space flow—bringing your vision to life in a way flat drawings never could.
Absolutely! We create both interior and exterior renderings, including lobby designs, workspaces, store layouts, and full street-facing exteriors. You’ll get a 360-degree view of your entire property.
To begin, we typically need architectural drawings, floor plans, material specifications, and any reference images or style guides you may have. We’ll guide you through the process during the initial consultation.
Industries such as real estate development, construction, architecture, retail, hospitality, and healthcare benefit greatly. Renderings help stakeholders make decisions, gain approvals, and market effectively.
Simply call us at 561-530-2845 or email info@estimatorflorida.com. We’ll schedule a free consultation to understand your needs and provide a custom proposal.
Steps to Follow
Our Simple Process to Get Our 3D Rendering Services
01
Share Your Project Details
Contact us with your project requirements, including sketches, blueprints, or inspiration images. Our team will analyze your vision and discuss your specific needs.
02
Get a Customized Proposal
We provide a detailed proposal with pricing, estimated timelines, and project deliverables. Once you approve the quote, we begin the rendering process.
03
3D Rendering & Revisions
Our expert designers create high-quality 3D models and refine them based on your feedback. We ensure every texture, lighting effect, and detail is perfected to match your expectations.
04
Final Delivery
Once you approve the final design, we deliver the high-resolution 3D renders, animations, or VR models in your preferred format.


