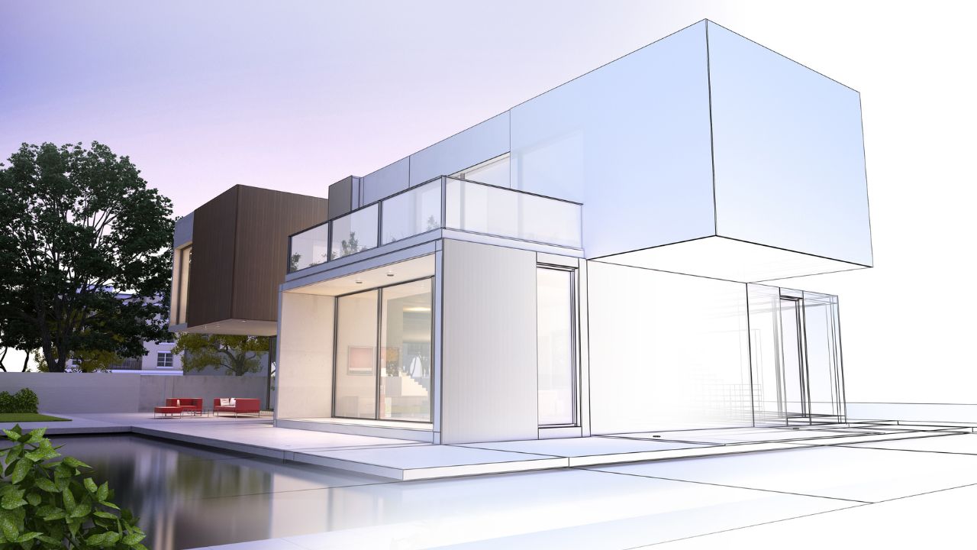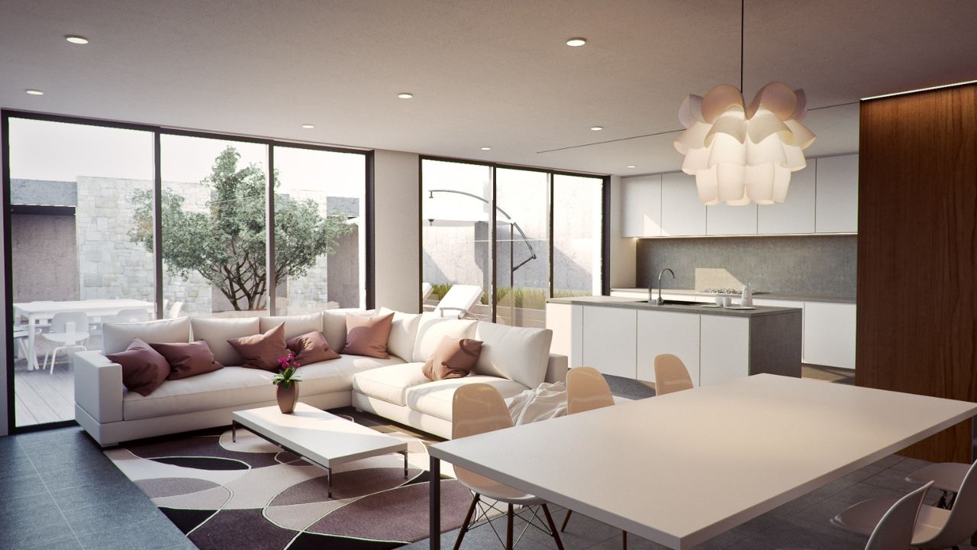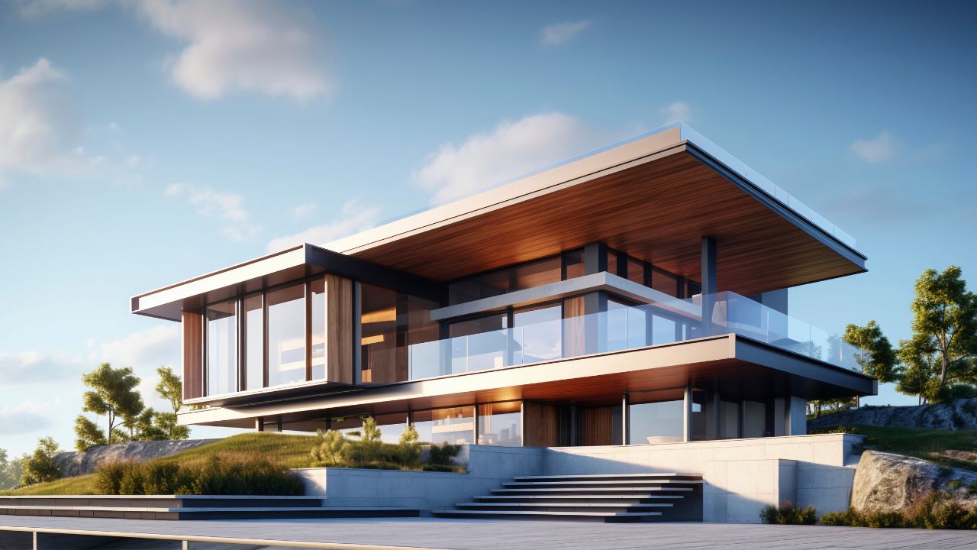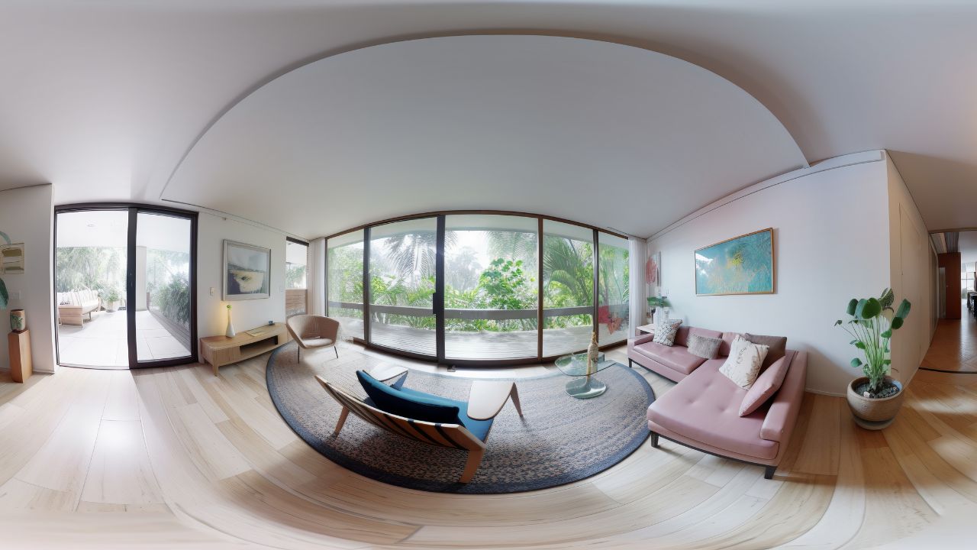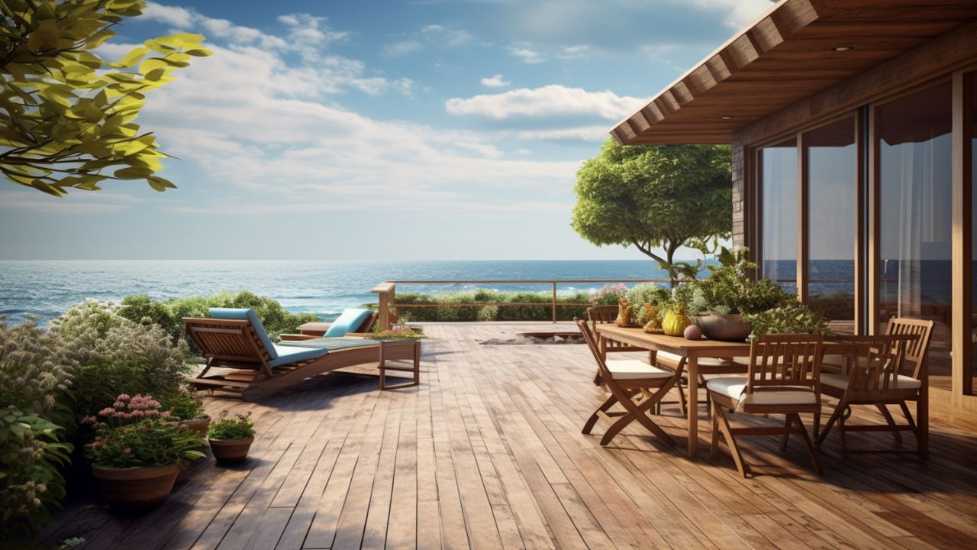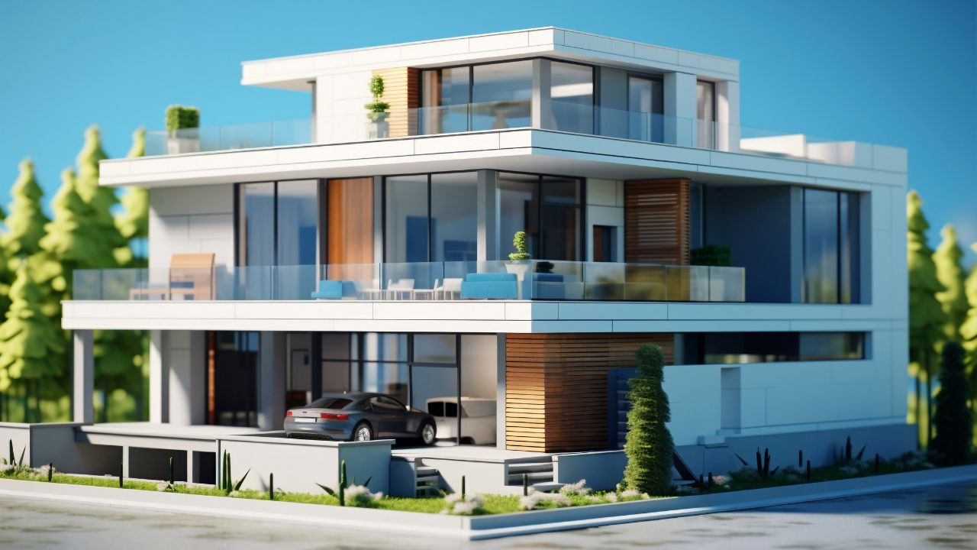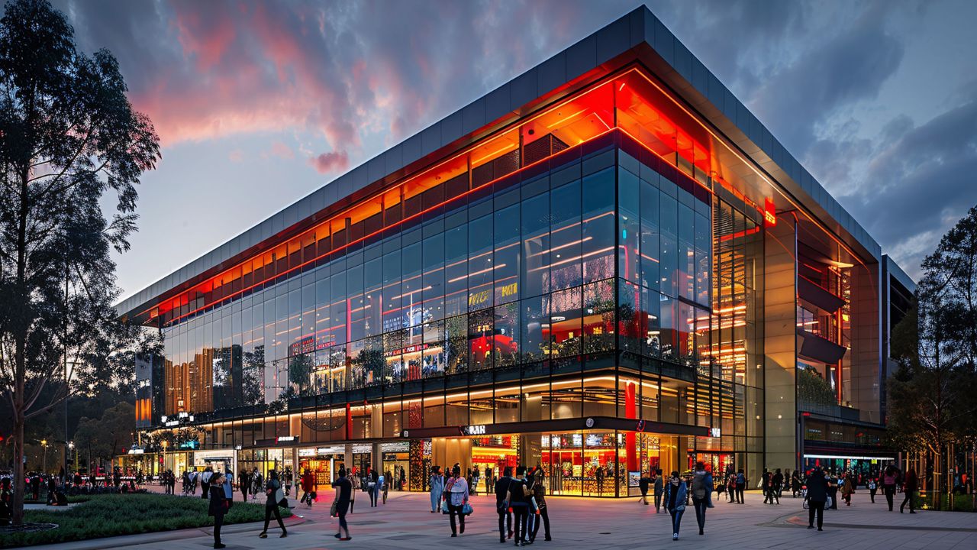- Homepage
- 3D Floor Plan Rendering Services
3D Floor Plan Rendering Services
Leading provider of floor plan 3d rendering services.
Welcome to Estimate Florida Consulting, your trusted source for professional 3D floor plan rendering services in Florida and beyond. Our photorealistic 3D visualizations allow you to explore your design before construction begins, helping you make smarter, more confident decisions. Whether you’re a homeowner designing your dream space, a developer presenting to investors, or a contractor planning a build, our services help streamline your process. Call us now at 561-530-2845 or email info@estimatorflorida.com to schedule your consultation today!
What Is 3D Floor Plan Rendering?
3D floor plan rendering is a powerful architectural visualization technique that transforms flat, 2D blueprints into immersive, three-dimensional representations. These renderings provide a realistic sense of scale, space, and flow—allowing you to walk through your layout virtually. By incorporating textures, furniture, lighting, and décor, 3D floor plans offer a better understanding of how the finished environment will feel. This tool is especially valuable in residential construction, interior design, remodeling, and real estate presentations where visual clarity makes all the difference.
Why Choose 3D Floor Plan Rendering?
Choosing 3D floor plan rendering helps bridge the gap between design intention and client understanding. Traditional blueprints can be hard to interpret for non-technical audiences, but a 3D rendering presents everything visually—wall placement, ceiling height, room dimensions, finishes, and furniture arrangements. This reduces miscommunication, speeds up decision-making, and can prevent costly errors down the road. Additionally, renderings help homeowners and developers fine-tune layouts and material choices long before construction starts, saving both time and money.
Benefits of Our 3D Floor Plan Rendering Services
Our 3D floor plans go beyond basic diagrams by offering high-impact visuals that showcase your space exactly how it will look.
- Photorealistic Detail: We render every element—from wood grains to lighting warmth—using realistic materials and textures that reflect your design vision.
- Cost Savings: Identify potential design or spatial issues before construction, avoiding expensive mid-build changes.
- Enhanced Marketing: Listings with 3D floor plans generate more views, attract serious buyers faster, and create emotional connections.
- Custom Layouts: Whether you want an open-concept kitchen, a luxurious master suite, or a modern office, our layouts are tailored to your unique needs.
- Efficient Communication: Use renderings in team meetings or client presentations to ensure everyone is on the same page.
Applications of 3D Floor Plan Rendering
3D floor plans are incredibly versatile and can be applied to nearly any architectural or interior project. Our team supports:
Residential Homes
Perfect for new builds, home renovations, or pre-sale marketing, 3D renderings help homeowners understand how furniture, color, and space will come together. They are ideal for creating emotional engagement for potential buyers or refining layout decisions during planning. With photorealistic visuals, homeowners can explore every room from multiple angles, ensuring their vision aligns with the final result. Whether you’re designing an open-concept layout, experimenting with different finishes, or evaluating natural lighting effects, 3D floor plans offer unmatched clarity and confidence before construction begins. This helps avoid costly changes later and streamlines the decision-making process.

Commercial Spaces
From retail stores and restaurants to office buildings and warehouses, we help business owners visualize functionality, layout efficiency, and branding elements before any construction begins. This is especially helpful for maximizing productivity and customer experience.
Interior Design Projects
For designers, 3D plans bring furniture selections, material palettes, and spatial ideas to life. Clients can easily visualize how the final interior will look, making the design process more collaborative and efficient.
Real Estate Marketing
Use 3D visuals to attract remote or out-of-state buyers. They make your listings more engaging and offer an immersive experience—boosting online performance and lead conversions.
Architectural Presentations
Architects use our renderings to simplify complex layouts and clearly present their designs to clients, planning boards, and investors. This reduces confusion and enhances professionalism.
For Floor Plan and Other Projects
Turnaround time is 1-2 days.
Win More Projects With Us
Who Needs 3D Floor Plan Rendering?
Virtually anyone involved in a design or construction project can benefit from our services:
- Homeowners and First-Time Buyers: Visualize renovations or new home layouts with peace of mind.
- Architects and Engineers: Present technical drawings in an accessible format.
- Interior Designers: Communicate room layouts, furnishings, and design themes to clients.
- Real Estate Developers: Pitch investment properties and pre-sell units with confidence.
- Contractors and Builders: Use renderings for smoother project execution and client approvals.
- Property Managers and Leasing Agents: Show tenants potential office or retail space fit-outs.
- Investors and Flippers: Showcase value and design potential in a competitive market.
Why Estimate Florida Consulting?
Choosing Estimate Florida Consulting means you get more than just a rendering—you get a trusted partner who cares about your project’s success.
1. Advanced Rendering Software
We use cutting-edge tools like AutoCAD, SketchUp, Revit, Lumion, and V-Ray to deliver high-resolution, realistic results every time.
2. Experienced Visual Artists
Our team has years of experience translating floor plans into engaging 3D experiences, with an eye for detail and design balance.
3. Florida-Specific Expertise

We understand Florida’s unique building codes, climate requirements, and aesthetic preferences—from modern beach homes to hurricane-resistant commercial builds.
4. Custom, Client-Centered Approach
No cookie-cutter layouts. We tailor each project to your needs, branding, and design taste.
5. Transparent Pricing & Fast Turnaround
Our quotes are competitive and clear, with no hidden fees. Most 3D renderings are delivered within a few business days.
Features We Can Include in Your 3D Floor Plan
Our 3D visualizations can include a range of interior and exterior elements such as:
- Scaled room dimensions
- Fully furnished layouts with real-life furniture models
- Interior finishes like tile, hardwood, granite, or paint color
- Window and lighting placement with natural shadows
- Decorative items like artwork, rugs, and plants
- Multi-level floor views with staircases
- Outdoor areas such as porches, pools, and landscaping
These details help clients visualize not just the structure—but the feeling of the space.
Transform Blueprints into Realistic 3D Visuals – Get Started Now!
3D Floor Plans vs. 2D Floor Plans: What’s the Difference?
| Feature | 2D Floor Plans | 3D Floor Plans |
|---|---|---|
| Perspective View | Flat, top-down | Realistic, angled view |
| Furniture Visuals | Basic outlines | Lifelike furniture and textures |
| Design Clarity | Requires imagination | Easily understood, immersive |
| Buyer Appeal | Moderate | High – ideal for real estate |
While 2D blueprints are great for construction purposes, 3D plans give a human-centered, visual narrative that anyone can interpret. This makes 3D renderings ideal for decision-making, marketing, and planning.
How 3D Floor Plans Help Sell Properties Faster?
In a competitive real estate market, visuals sell. Properties that include 3D floor plans in their listings receive significantly more views and inquiries. Buyers are more likely to engage with listings that help them picture how their life fits into the space. It’s especially powerful for pre-construction homes, long-distance buyers, and virtual tours. Our renderings help agents and developers present listings with confidence and style.
Florida-Ready 3D Floor Plan Solutions
Florida homes and businesses face unique environmental challenges, such as humidity, high winds, and coastal conditions. Our renderings take these into account by incorporating:
- Hurricane-proof architectural designs
- Open floor plans with cross ventilation
- Energy-efficient layout options
- Exterior landscaping with native tropical elements
- Pool decks, lanais, and outdoor kitchens common in Florida living
Add a Wow Factor to Your Next Project
Whether you’re building a family home, opening a restaurant, or launching a commercial development, 3D floor plans add sophistication and clarity. They help stakeholders get excited, investors say yes, and builders stay on track. At Estimate Florida Consulting, we transform blueprints into beautiful, compelling visuals that elevate your entire project.
Start Your 3D Floor Plan Journey with Estimate Florida Consulting!
Ready to visualize your dream space with precision and style? Estimate Florida Consulting is here to bring your ideas to life through detailed and realistic 3D floor plan rendering services. Whether you’re designing a cozy home, a modern commercial layout, or an interior remodel, our expert team will deliver a high-quality 3D rendering tailored to your vision.
Contact us today for a free consultation!
Call 561-530-2845 or email info@estimatorflorida.com
Let’s bring your project to life—starting with a stunning 3D floor plan design!
Transform your ideas into stunning, photorealistic 3D visuals with our professional rendering services. Whether you’re an architect, contractor, or developer, we deliver high-quality renderings that showcase every detail with precision. Let’s create something extraordinary together.
Frequently Asked Question
A 3D floor plan rendering is a visual representation of a building’s layout from a bird’s-eye view, showing furniture, wall structures, and spatial arrangements in realistic 3D. It helps homeowners, real estate agents, and developers visualize the interior layout before construction or renovation begins.
While 2D plans show basic layouts, 3D renderings provide depth, texture, and perspective. This allows you to see how rooms connect, how furniture fits, and how lighting affects the space—giving you a much clearer understanding of the design.
Our 3D rendering services are ideal for homeowners, architects, real estate developers, interior designers, contractors, and realtors. Anyone involved in property planning, marketing, or visualization can benefit from accurate, lifelike 3D floor plans.
Typically, it takes 2 to 5 business days to complete a high-quality 3D floor plan, depending on the project’s complexity and revisions. We also offer expedited options for tight deadlines.
Yes! We offer review and revision phases so you can fine-tune layout details, furniture placements, colors, and materials until the rendering matches your vision perfectly.
Absolutely. Our renderings can be based on architectural blueprints or CAD files, ensuring accuracy and alignment with real-world construction details.
Steps to Follow
Our Simple Process to Get Our 3D Rendering Services
01
Share Your Project Details
Contact us with your project requirements, including sketches, blueprints, or inspiration images. Our team will analyze your vision and discuss your specific needs.
02
Get a Customized Proposal
We provide a detailed proposal with pricing, estimated timelines, and project deliverables. Once you approve the quote, we begin the rendering process.
03
3D Rendering & Revisions
Our expert designers create high-quality 3D models and refine them based on your feedback. We ensure every texture, lighting effect, and detail is perfected to match your expectations.
04
Final Delivery
Once you approve the final design, we deliver the high-resolution 3D renders, animations, or VR models in your preferred format.


