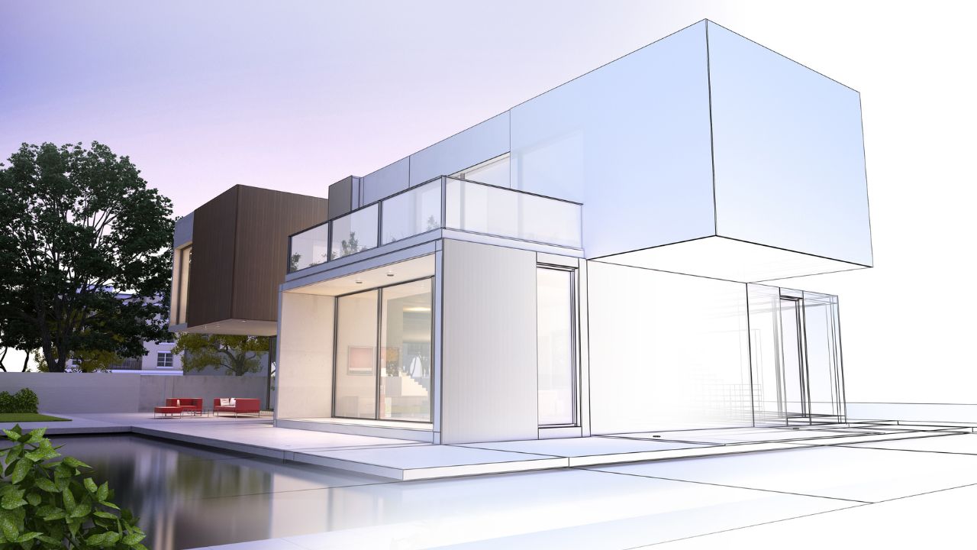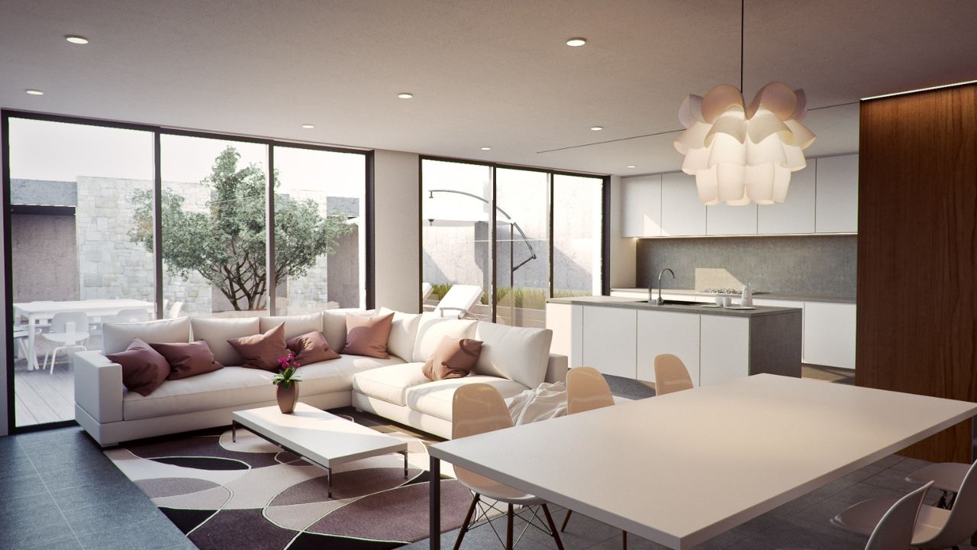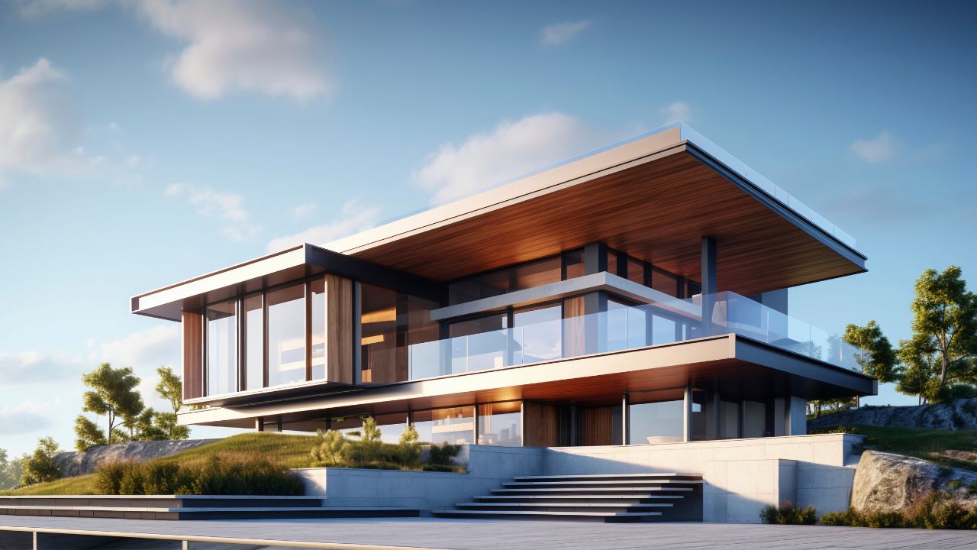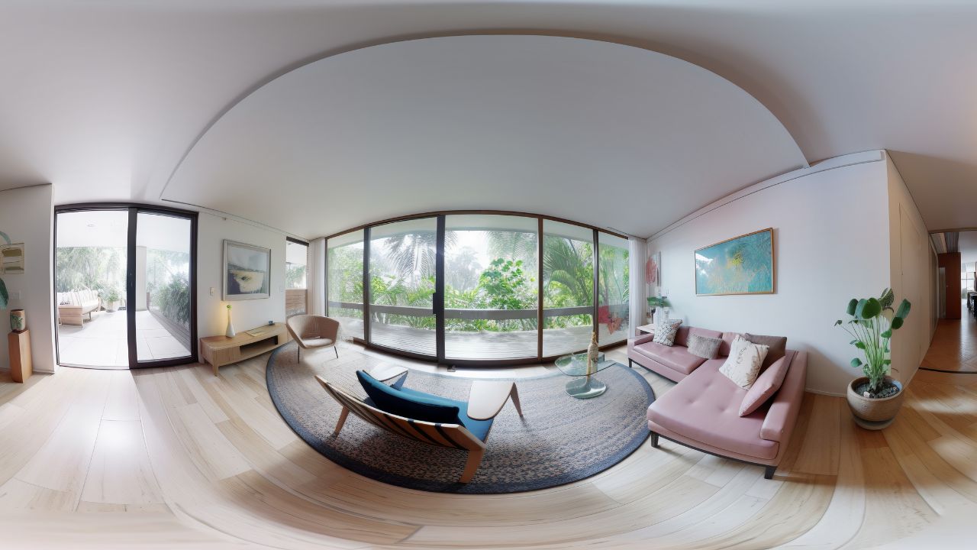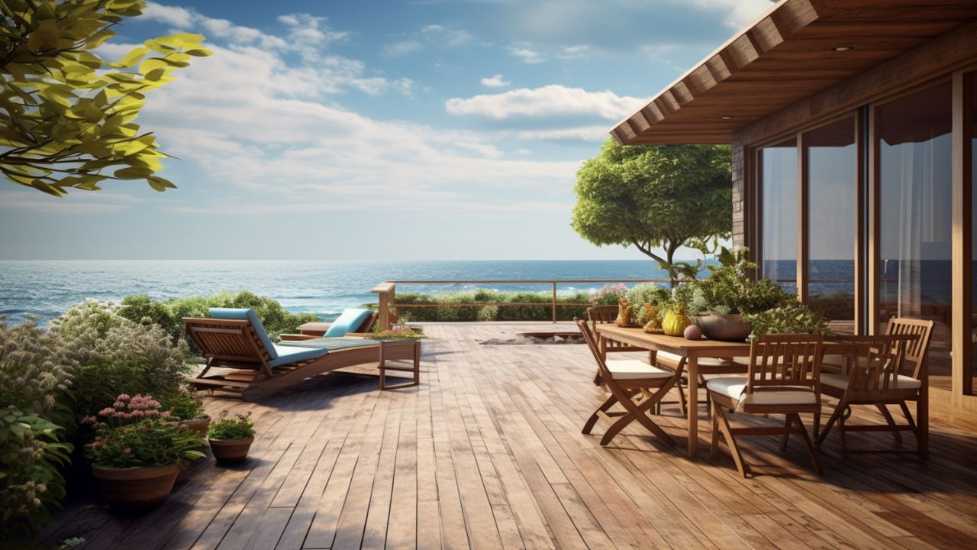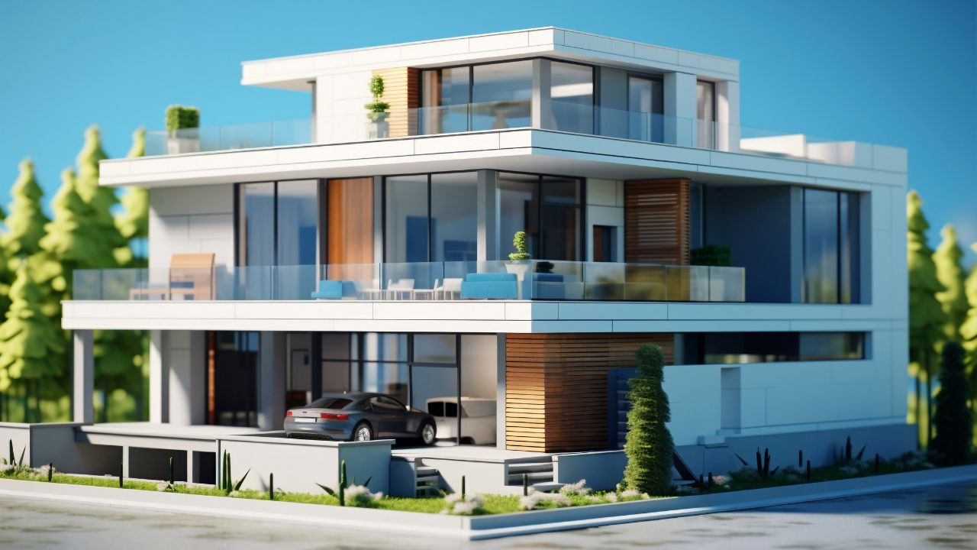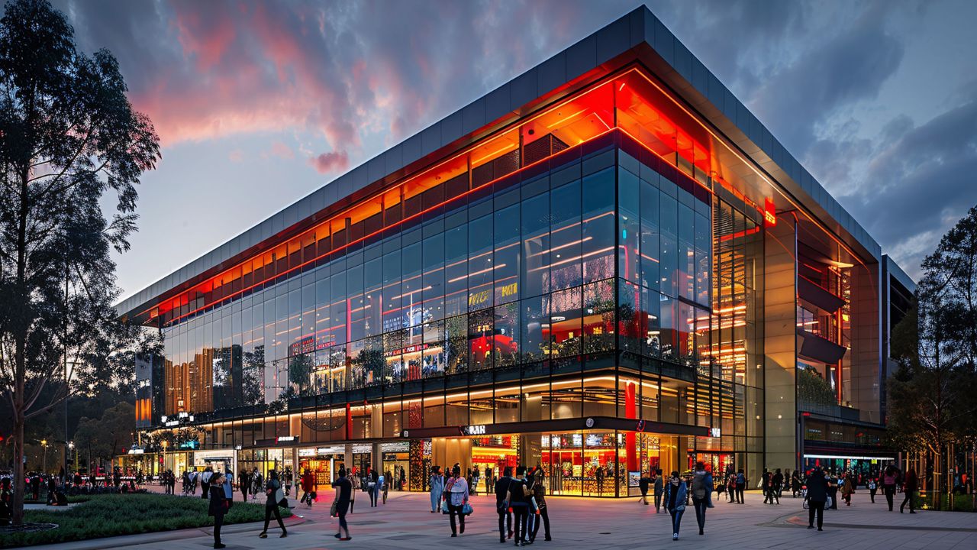- Homepage
- 3D Rendering for Gym Setup
3D Rendering for Gym Setup
Leading provider of gym 3d rendering services.
Welcome to Estimate Florida Consulting, where we bring your gym design ideas to life using cutting-edge 3D rendering technology. Whether you’re building a home gym, designing a commercial fitness facility, or planning a gym renovation, our 3D rendering services offer a detailed, photorealistic preview of your future space. Serving both homeowners and business owners in Florida, we help you create a gym that not only meets your fitness needs but also matches your aesthetic preferences. From layout design to equipment selection, our goal is to ensure you can envision your gym’s transformation before the first workout begins.
Why Choose 3D Rendering for Driveway Installation?
Installing a new driveway is no small decision—it’s a significant investment that can add value, style, and functionality to your property. Making sure it fits perfectly with your property’s aesthetic and the intended use of the space is essential. With 3D rendering, you get an incredibly detailed, photorealistic preview of your driveway layout, materials, and design options before committing to the installation process.
At Estimate Florida Consulting, we use advanced design software to provide you with a clear picture of how your new driveway will look and function. This technology allows you to experiment with various design options, from layout and materials to color schemes, ensuring that the final design meets your specific requirements.
This level of visualization not only helps you feel confident in your choices but also minimizes costly design changes that could arise during installation. You can make informed decisions about your driveway’s size, materials, and layout, ensuring that your final product will be both functional and aesthetically pleasing.
Why Choose 3D Rendering for Gym Setup?
Designing a gym is a big investment, whether for personal use or business purposes. It’s crucial that the space is functional, efficient, and motivating. With 3D rendering, you can visualize your gym’s layout, equipment placement, and overall design before any physical work begins, giving you the confidence that your space will serve its intended purpose perfectly.
At Estimate Florida Consulting, we use state-of-the-art design software to provide an accurate, lifelike preview of your gym. This technology allows you to explore different layout options, try various equipment setups, and even test how the lighting, colors, and finishes will look in real-life conditions. The ability to see it all before committing helps you make more informed decisions, reducing the risk of costly changes during or after installation.
Benefits of 3D Rendering for Gym Setup
Accurate Visualization
The main advantage of 3D rendering is the ability to see your gym before it’s built. Whether you’re designing a compact home gym or a large-scale fitness facility, 3D rendering helps you understand the spatial flow and equipment arrangement. For instance, you can test how the layout will feel as you move from one station to another, ensuring that the space promotes a smooth workout experience.
Additionally, 3D rendering allows you to preview your gym in different lighting conditions, whether it’s the bright natural light during the day or the soft glow of your gym’s artificial lighting at night. This helps you assess how materials, colors, and finishes will interact with your gym’s lighting, ensuring the atmosphere suits your needs.

Eliminate Design Mistakes
A common problem in gym setup is discovering that certain equipment doesn’t fit or isn’t placed optimally once the construction begins. Whether it’s an elliptical that’s too close to the wall or a squat rack that doesn’t allow enough space for movement, these design issues can be avoided through 3D rendering.
By visualizing every detail in advance, 3D renderings let you adjust your gym’s design—such as equipment placement, size of walking paths, and workout stations—before making any financial commitment. This reduces costly design changes and ensures everything is perfectly placed from day one.
Customize to Your Needs and Style
Designing a gym isn’t just about functionality; it’s also about creating a space that motivates and reflects your style. Whether you want a sleek, modern aesthetic or a more rustic, industrial look, 3D rendering allows you to experiment with different materials, colors, and finishes.
For example, if you prefer a minimalist design with clean lines, 3D rendering helps you visualize how your gym will look with streamlined equipment and neutral tones. Or, if you’re aiming for a high-energy vibe with bold colors and unique flooring, you can test different styles to see which resonates best with your vision.
Improved Communication
One of the biggest challenges in any design project is ensuring clear communication. With 3D renderings, everyone involved—from designers to contractors to gym owners—can be on the same page. Instead of relying on rough sketches or verbal descriptions, a 3D rendering allows you to show exactly how your gym should look and feel.
This visual clarity leads to fewer misunderstandings, ensures your contractor understands your needs, and can minimize the need for revisions down the road. With a clear visual reference, you can make confident decisions and move forward with ease.
Enhanced Planning and Efficiency
Creating an efficient gym layout is key to optimizing space and maximizing your workouts. Whether you’re planning a cardio zone, strength training area, or a dedicated yoga studio, 3D renderings allow you to test different arrangements to ensure that every corner of your gym is used effectively.
For example, you can see how your cardio machines and weight training stations will fit within the space without feeling cramped or disjointed. You can also visualize storage solutions, ensuring that dumbbells, kettlebells, and other equipment are stored efficiently and within reach.
We Provide 3D Rendering Services!
For Gym and Other Projects
Turnaround time is 1-2 days.
Win More Projects With Us
Who Can Benefit from 3D Rendering for Gym Setup?
3D rendering isn’t just for homeowners. It’s a powerful tool that benefits a variety of clients in the fitness and wellness industry, including:
Homeowners Whether you’re building a home gym from scratch or remodeling an existing space, 3D rendering lets you plan the perfect setup to fit your fitness goals and lifestyle. From selecting equipment to choosing flooring, finishes, and colors, 3D renderings help you create a workout space that fits seamlessly into your home.
Commercial Gym Owners For gym owners looking to establish or upgrade a commercial fitness facility, 3D renderings are invaluable in attracting potential clients and improving gym flow. Whether you’re building a small boutique studio or a large fitness center, you can use 3D renderings to explore various layouts and equipment options, ensuring that your gym is both functional and appealing to customers.
Fitness Studio Owners Whether it’s for a yoga studio, CrossFit gym, or pilates center, 3D renderings allow you to plan every inch of your fitness space with precision. You can visualize different studio setups, making sure your space is optimized for both group classes and private training sessions.
Contractors and Fitness Designers For contractors and fitness space designers, 3D renderings provide a practical tool for delivering professional, accurate designs to clients. By using 3D technology, you can present potential clients with realistic previews, reducing the risk of miscommunication and ensuring your designs align with client expectations.

Types of Gym Setups You Can Visualize with 3D Rendering
Different types of gyms require unique setups. 3D rendering helps you plan a variety of gym spaces with the following setups:
1. Home Gym
Designing a home gym requires careful space planning, and 3D rendering allows you to experiment with different equipment layouts in rooms of all sizes. You can test the placement of cardio machines, weight stations, and even storage solutions to ensure everything fits comfortably without cluttering the space.
2. Commercial Fitness Facility
For commercial gyms, 3D rendering helps you plan large-scale spaces with numerous stations and workout zones. You can experiment with layout options for cardio areas, free weights, group fitness studios, and locker rooms to ensure that each space is functional, efficient, and visually appealing.
3. Boutique Fitness Studios
For boutique fitness studios like yoga or pilates, 3D rendering lets you visualize the open space for group sessions and private classes. You can see how mirrors, flooring, lighting, and other elements will come together to create a calming and inspiring environment.
4. Specialized Fitness Zones
If you’re designing specialized zones, such as a CrossFit area, cycling studio, or martial arts dojo, 3D renderings allow you to plan for the unique equipment and layout requirements that these spaces demand. Whether it’s creating a space for heavy lifting or installing floor markings for cycling, 3D rendering helps bring your vision to life.
Transform Blueprints into Realistic 3D Visuals – Get Started Now!
Common Design Issues Avoided with 3D Rendering
In gym design, several issues can arise if not carefully planned. With 3D rendering, you can avoid these common pitfalls:
1. Equipment Spacing
Crowded equipment can make a gym feel cramped and unsafe. 3D rendering lets you ensure that there is ample space between machines and workout zones for a safe, comfortable workout experience.
2. Poor Traffic Flow
Gym traffic flow is essential to avoid congestion and create an efficient workout environment. With 3D rendering, you can test different layouts and ensure that your members can move easily from one section to another without bumping into equipment or other users.
3. Inconsistent Design
3D rendering helps you avoid design inconsistencies, ensuring that the layout, materials, and colors complement one another to create a cohesive and motivating space.
Factors That Affect Gym Setup Costs
Several factors contribute to the overall cost of your gym setup. Understanding these elements can help you budget effectively:
- Space Size: The larger the gym, the more materials and labor will be needed for the installation.
- Equipment Choice: High-end fitness equipment, such as commercial-grade machines or specialty items like punching bags or climbing walls, will increase your budget.
- Flooring: Choosing the right flooring is crucial for both functionality and aesthetics. Options like rubber mats, hardwood, or polished concrete vary in cost.

- Interior Design: From custom lighting to wall finishes and mirrors, your gym’s interior design choices can impact the overall cost.
- Labor and Installation: Skilled labor is essential for the proper installation of equipment and specialized features, contributing to the overall cost.
Why Choose Estimate Florida Consulting for Your Gym Setup?
At Estimate Florida Consulting, we understand that creating the perfect gym requires more than just design expertise. It requires understanding your fitness goals, style, and budget. Here’s why you should choose us:
- Expertise in Space Planning We know how to design gyms that maximize space and enhance functionality. Our team ensures your gym layout is optimized for movement, equipment placement, and comfort.
- Cutting-Edge 3D Rendering Technology We use the latest software to provide you with realistic, lifelike visuals that allow you to experience your gym before it’s built.
- Personalized Approach We take the time to understand your vision and needs, offering personalized advice and design solutions to ensure your gym meets your expectations.
- Comprehensive Services From design to installation, we provide full-service support to ensure a smooth process from start to finish.
- Clear Communication With our 3D renderings, you’ll always know what to expect, reducing miscommunication and preventing costly mistakes.
Get Started with Your Gym Design Today!
Ready to bring your gym vision to life? Contact Estimate Florida Consulting today for professional 3D rendering services. Our team is here to help you plan and design the perfect gym that matches your fitness goals.
Call us at 561-530-2845 or email info@estimatorflorida.com to schedule a consultation. Let us help you create a space that motivates, energizes, and meets all your fitness needs!
3D Rendering Services
Transform your ideas into stunning, photorealistic 3D visuals with our professional rendering services. Whether you’re an architect, contractor, or developer, we deliver high-quality renderings that showcase every detail with precision. Let’s create something extraordinary together.
Frequently Asked Question
3D rendering is a visual design process that creates lifelike digital models of your future gym. It allows you to see your gym's layout, equipment placement, lighting, and design before any construction begins.
3D rendering helps prevent costly mistakes by visualizing your design ahead of time. You can make adjustments, explore different styles, and ensure every detail aligns with your vision before installation starts.
Absolutely! Whether you’re designing a small garage gym or converting a spare room into a fitness zone, 3D rendering helps plan the layout, equipment placement, and overall look with precision.
We start by discussing your gym goals, space dimensions, and design preferences. Then, we create a detailed 3D model that showcases layout options, finishes, and lighting. You’ll receive a realistic preview of your gym to review and approve.
Typically, it takes 3 to 7 business days, depending on the size and complexity of your project. More intricate designs may require additional time.
Yes! One of the biggest benefits of 3D rendering is flexibility. You can request adjustments to the layout, colors, finishes, or equipment placement before finalizing the design.
Steps to Follow
Our Simple Process to Get Our 3D Rendering Services
01
Share Your Project Details
Contact us with your project requirements, including sketches, blueprints, or inspiration images. Our team will analyze your vision and discuss your specific needs.
02
Get a Customized Proposal
We provide a detailed proposal with pricing, estimated timelines, and project deliverables. Once you approve the quote, we begin the rendering process.
03
3D Rendering & Revisions
Our expert designers create high-quality 3D models and refine them based on your feedback. We ensure every texture, lighting effect, and detail is perfected to match your expectations.
04
Final Delivery
Once you approve the final design, we deliver the high-resolution 3D renders, animations, or VR models in your preferred format.


