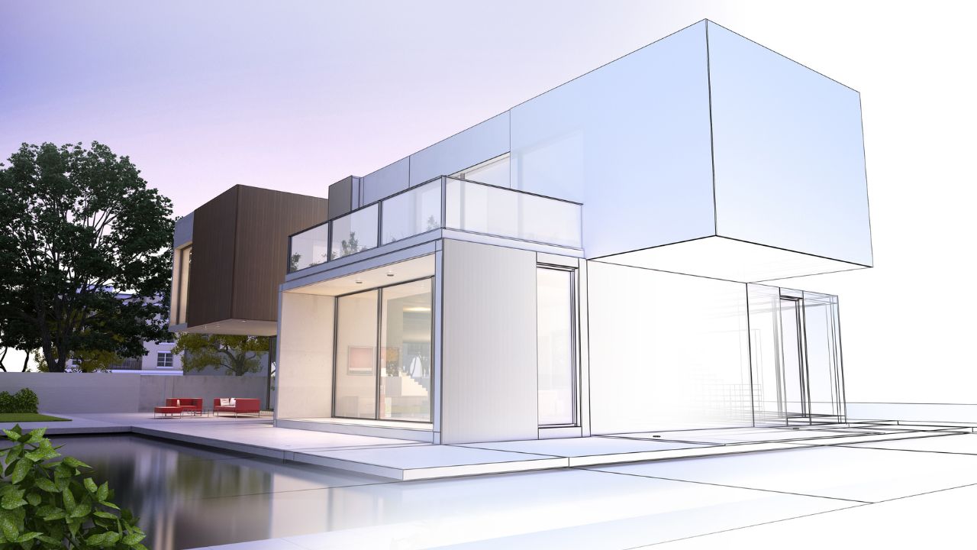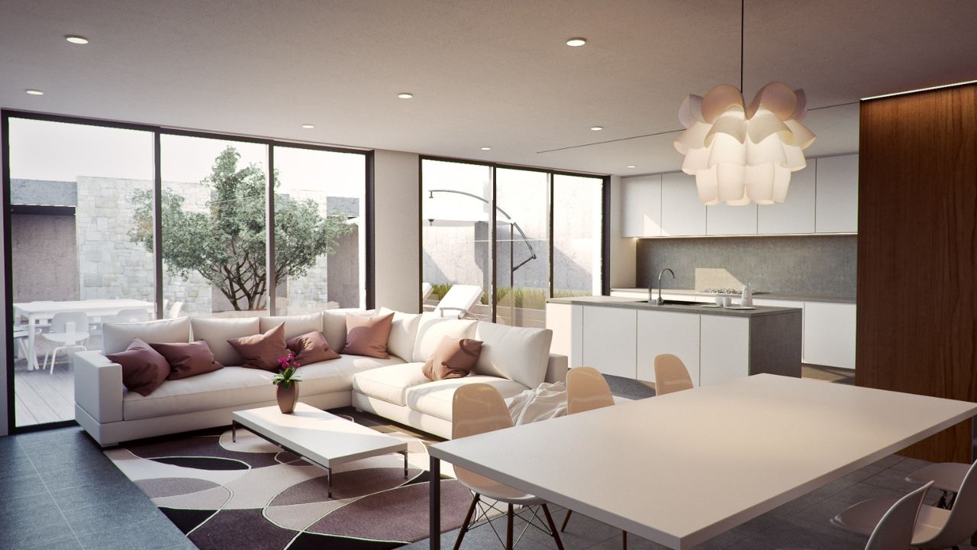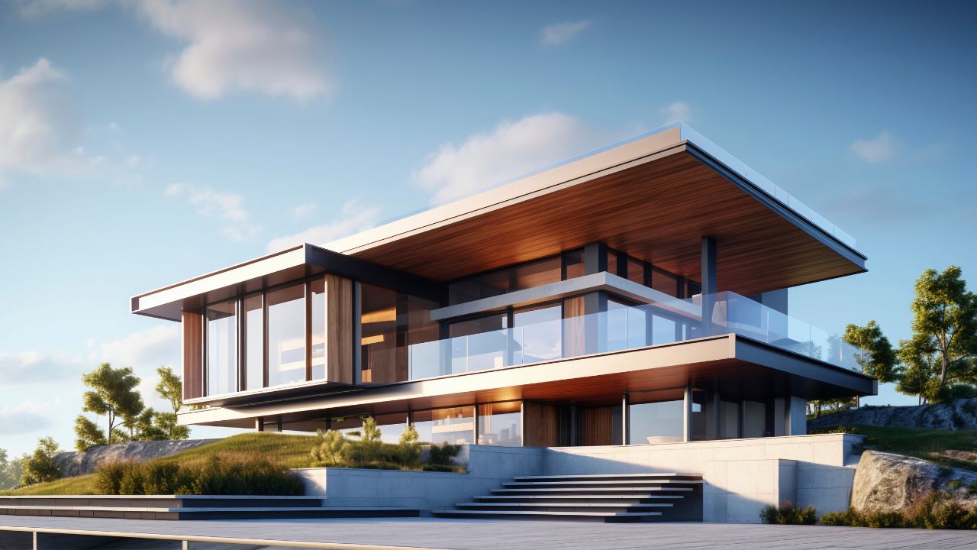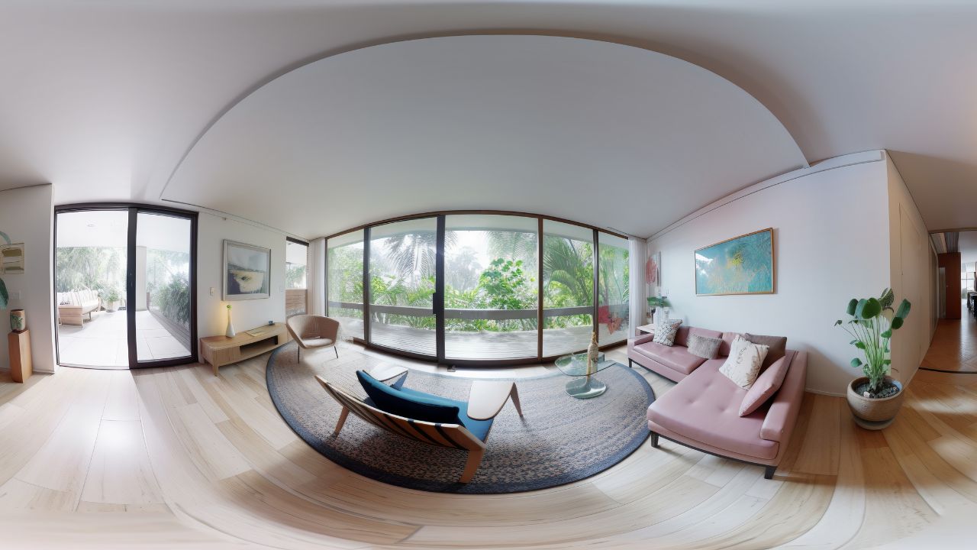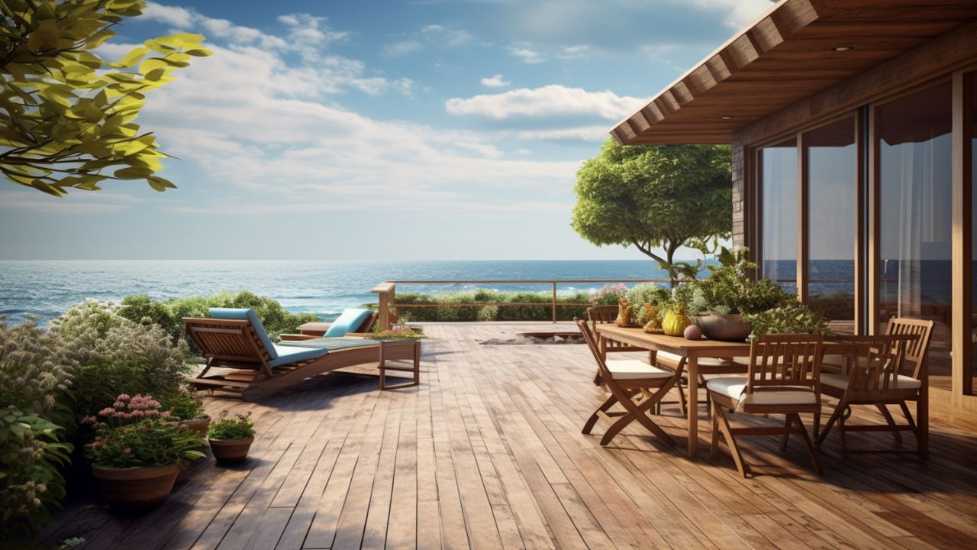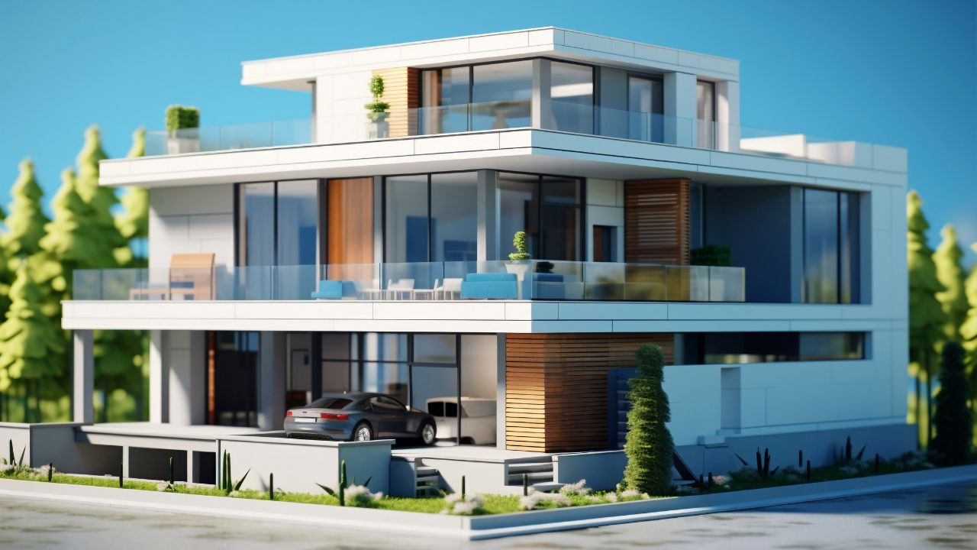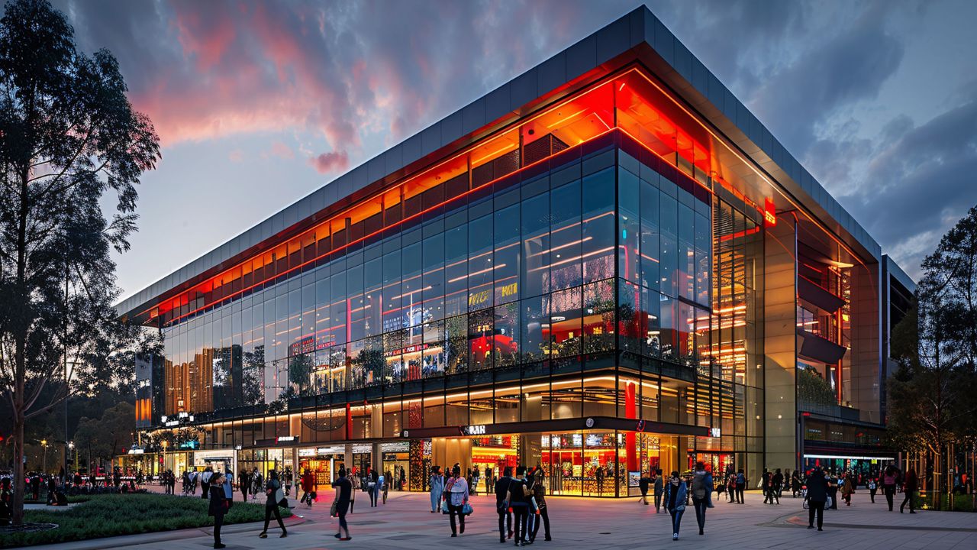- Homepage
- 3D Rendering Services
Residential 3D Rendering
Leading provider of residential 3d rendering Services.
At Estimator Florida Consulting, our Residential 3D Rendering services bring your dream home to life before construction begins. Whether you’re planning a renovation or building from scratch, our detailed 3D renderings help you visualize every aspect of the design, ensuring accuracy and satisfaction. We provide homeowners, architects, and contractors in Florida with realistic, high-quality 3D visuals that streamline the planning process and reduce costly changes. Trust us to turn your ideas into a clear, immersive preview of your future space.
Residential 3D Rendering Services We Serve
Exterior Residential 3D
Rendering
- Modern Farmhouse Rendering
- Coastal Beach House Rendering
- Urban Infill Townhome Project
- Luxury Mansion Rendering
- Craftsman-Style Suburban Home
- Renovation Before-and-After Renderings
- Tiny Home Rendering
- Urban Garden Home with Rooftop Terrace
- Multi-Unit Townhouse Complex
- Transitional Modern Suburban Home
Interior Residential 3D
Rendering
- Open-Concept Living Room Rendering
- Luxury Kitchen Interior
- Master Bedroom Suite Rendering
- Home Office 3D Interior Design
- Home Office or Creative Studio
- Basement Entertainment Room
- Modern Dining Room with Statement Lighting
- Gallery Wall Hallway or Entrance Rendering
- Compact Condo Bathroom Rendering
- Laundry Room with Built-In Storage
Landscape & Outdoor 3D
Rendering
- Elevated Garden Terrace
- Luxury Rooftop Garden
- Tropical Resort Garden
- Forest Retreat Landscape
- Family-Friendly Backyard with Playground
- Farmhouse Garden with Outdoor Dining
- Camping-Inspired Outdoor Space
- ormal Garden with Symmetrical Design
- Vertical Garden Wall
- Outdoor Kitchen & Dining Area
Transform Blueprints into Realistic 3D Visuals – Get Started Now!
Residential 3D Rendering Projects
Modern Single-Family Home 3D Visualization
A modern single-family home 3D visualization is a powerful tool that brings architectural designs to life before construction begins. It allows homeowners, architects, and developers to explore different layouts, materials, and design aesthetics in a realistic and immersive environment. With advanced rendering techniques, 3D visualization can showcase exterior facades, interior spaces, lighting effects, landscaping, and even environmental surroundings.
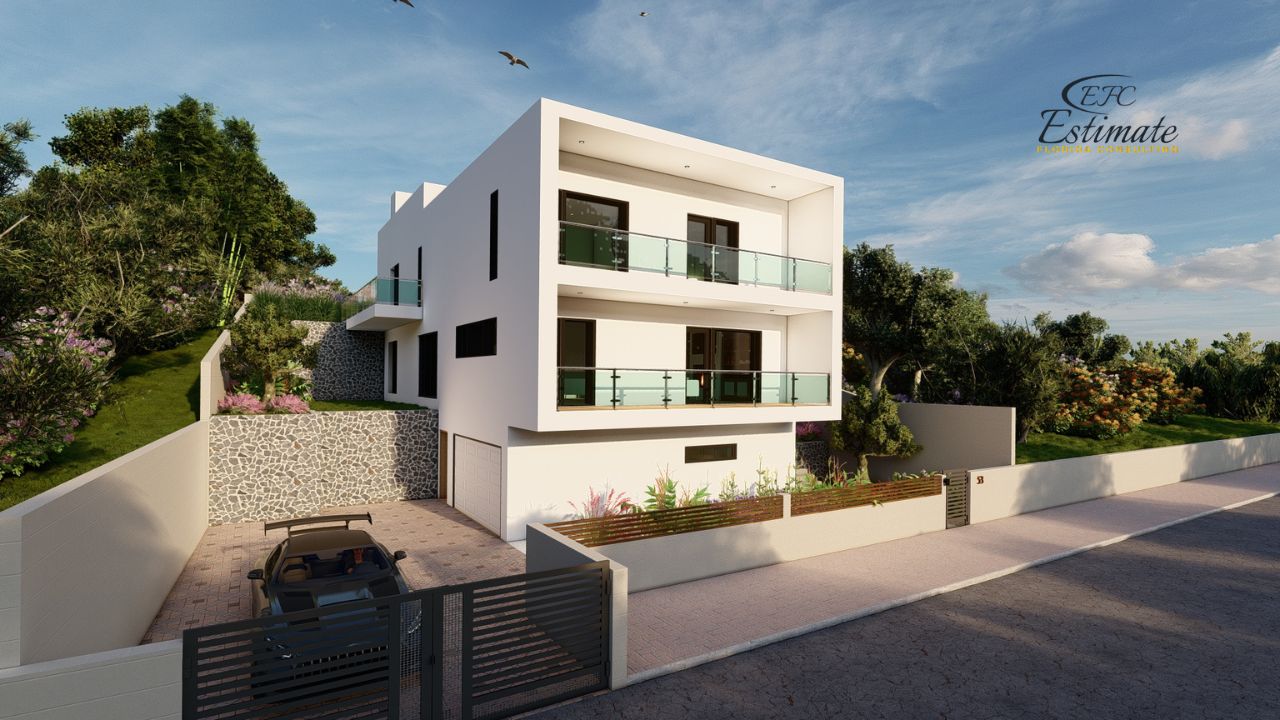
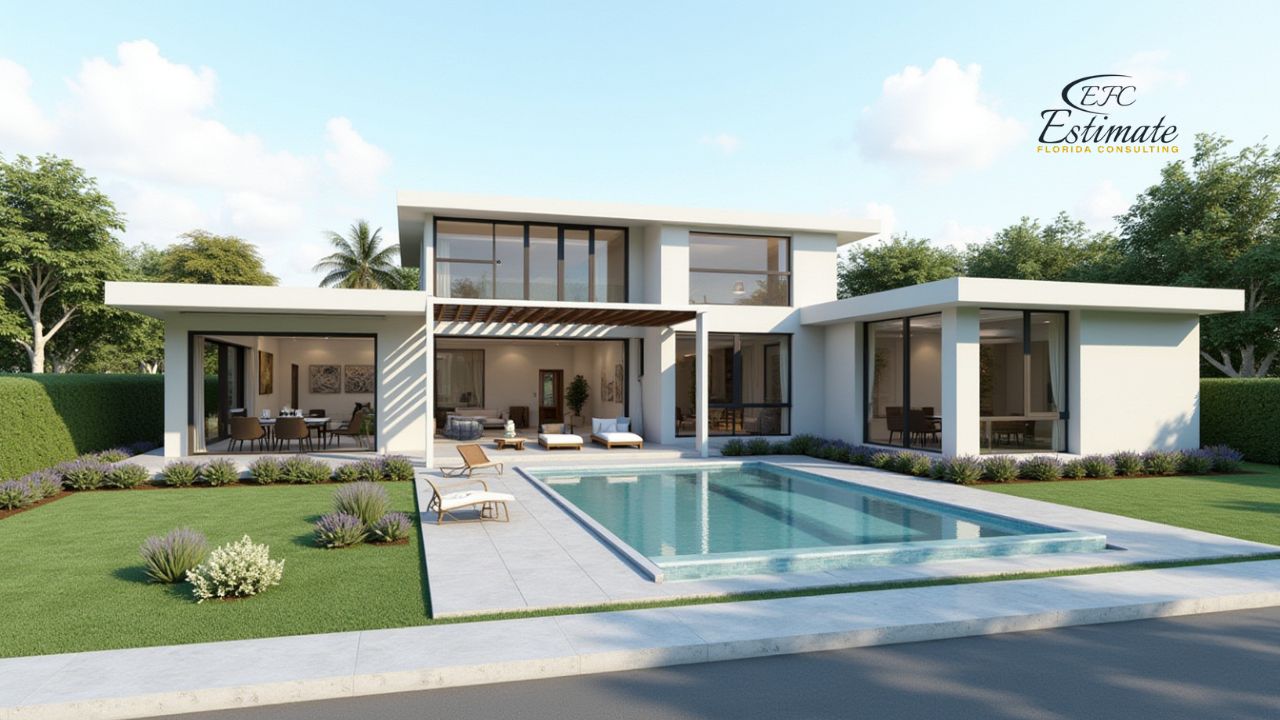
Luxury Villa & Estate 3D Rendering
Luxury villa and estate 3D rendering provides a sophisticated and detailed visual representation of high-end residential properties. These renderings capture intricate architectural details, lavish interiors, stunning landscapes, and premium materials, offering an immersive experience for homeowners, developers, and investors.
Modern Luxury Home Exterior
A modern luxury home exterior features clean lines, expansive glass windows, and a mix of high-end materials like stone, wood, and metal. The design emphasizes simplicity, elegance, and seamless integration with nature. Thoughtfully curated landscaping enhances the overall aesthetic, creating a sophisticated and timeless appearance.

3D Rendering Services
Transform your ideas into stunning, photorealistic 3D visuals with our professional rendering services. Whether you’re an architect, contractor, or developer, we deliver high-quality renderings that showcase every detail with precision. Let’s create something extraordinary together.
Transform Blueprints into Reality with High-Quality 3D Visualizations – Let’s Start Your Project!
Frequently Asked Question
Residential 3D rendering is a digital visualization process that creates realistic images or animations of homes and interior spaces using computer-generated models. It's commonly used for design presentations, client approvals, and marketing purposes.
3D rendering allows you to visualize the final design before construction begins. It helps you make informed decisions, avoid costly design errors, and communicate your vision clearly to architects, builders, and clients.
3D modeling creates the digital structure or geometry of the design.
3D rendering adds texture, lighting, and realism to produce photo-realistic images or videos.
In short, modeling is the skeleton, and rendering is the skin.
It typically takes 3 to 10 days to deliver a high-quality residential 3D rendering. Complex projects or animations may take longer.
You’ll usually need to provide architectural drawings, floor plans, elevations, material references, and desired camera angles. The more detailed the input, the better the output.
Yes, most 3D rendering services include one or more rounds of revisions. Be sure to confirm revision policies with the rendering company.
Steps to Follow
Our Simple Process to Get Our 3D Rendering Services
01
Share Your Project Details
Contact us with your project requirements, including sketches, blueprints, or inspiration images. Our team will analyze your vision and discuss your specific needs.
02
Get a Customized Proposal
We provide a detailed proposal with pricing, estimated timelines, and project deliverables. Once you approve the quote, we begin the rendering process.
03
3D Rendering & Revisions
Our expert designers create high-quality 3D models and refine them based on your feedback. We ensure every texture, lighting effect, and detail is perfected to match your expectations.
04
Final Delivery
Once you approve the final design, we deliver the high-resolution 3D renders, animations, or VR models in your preferred format.


