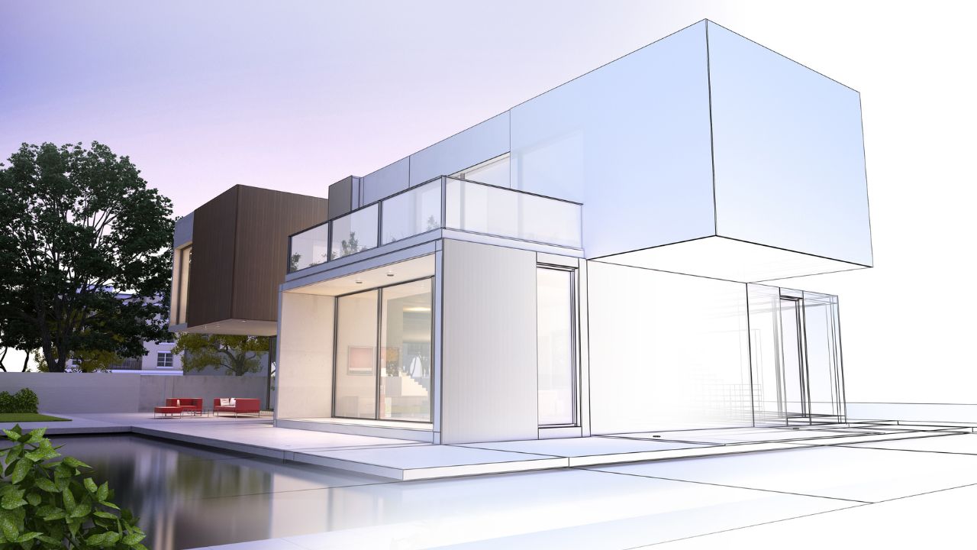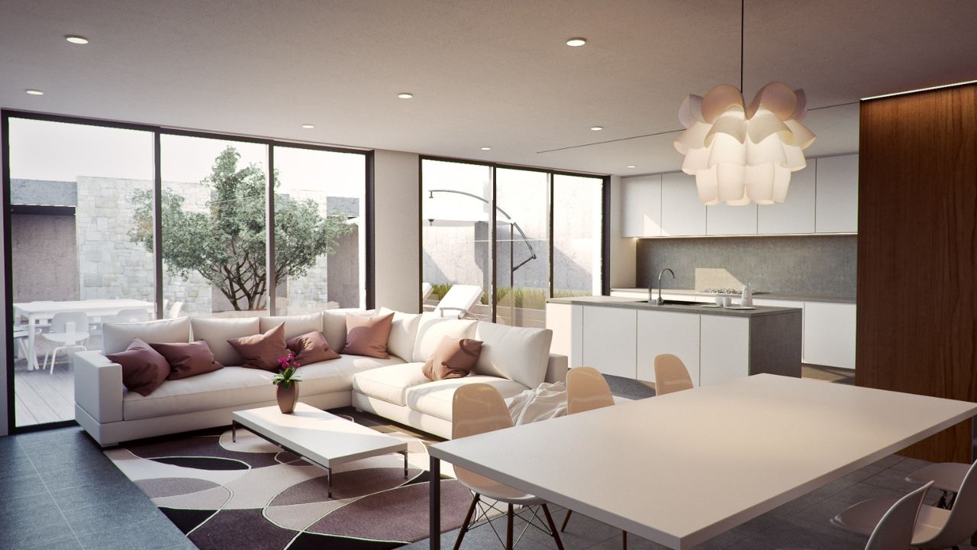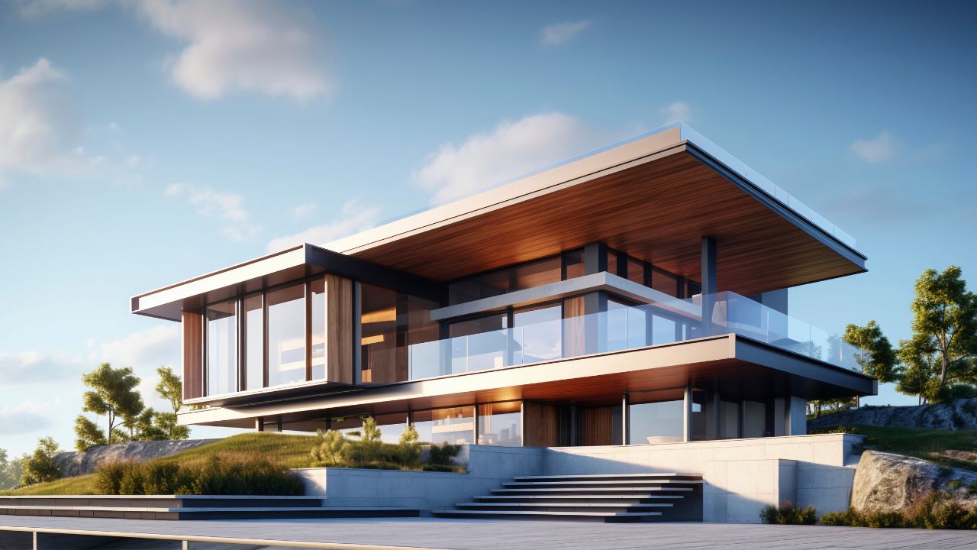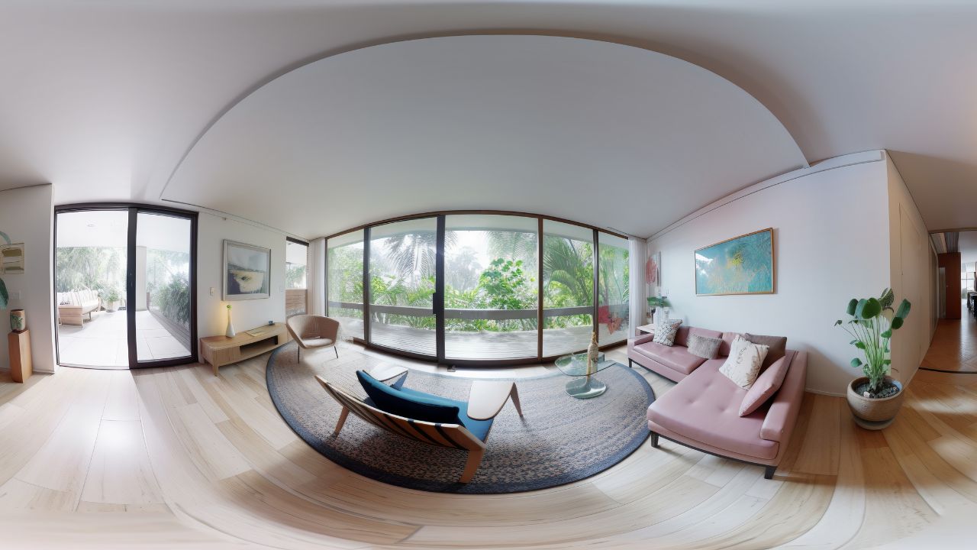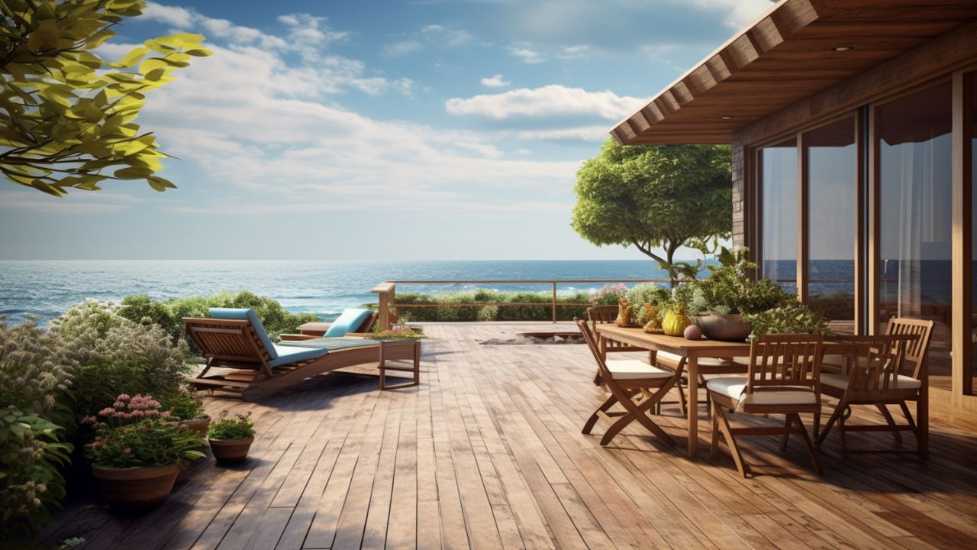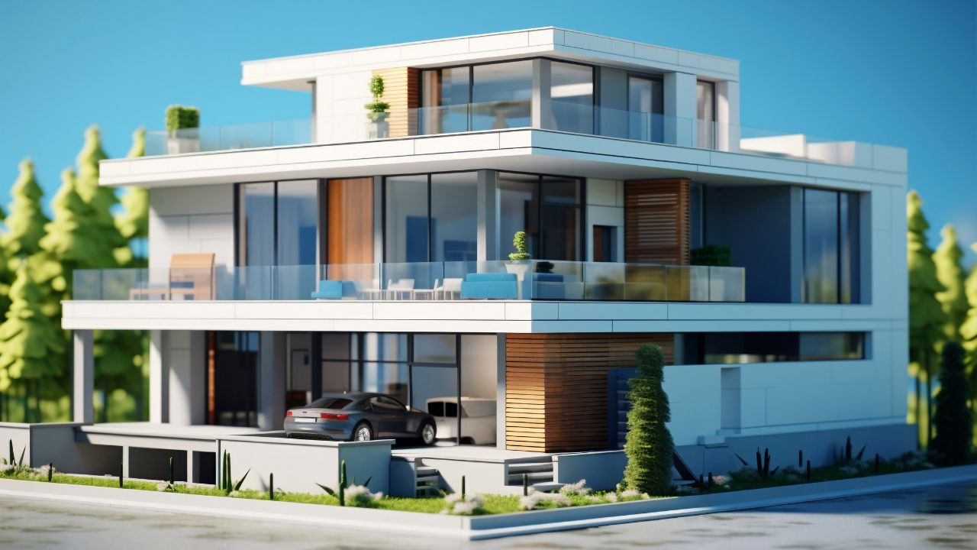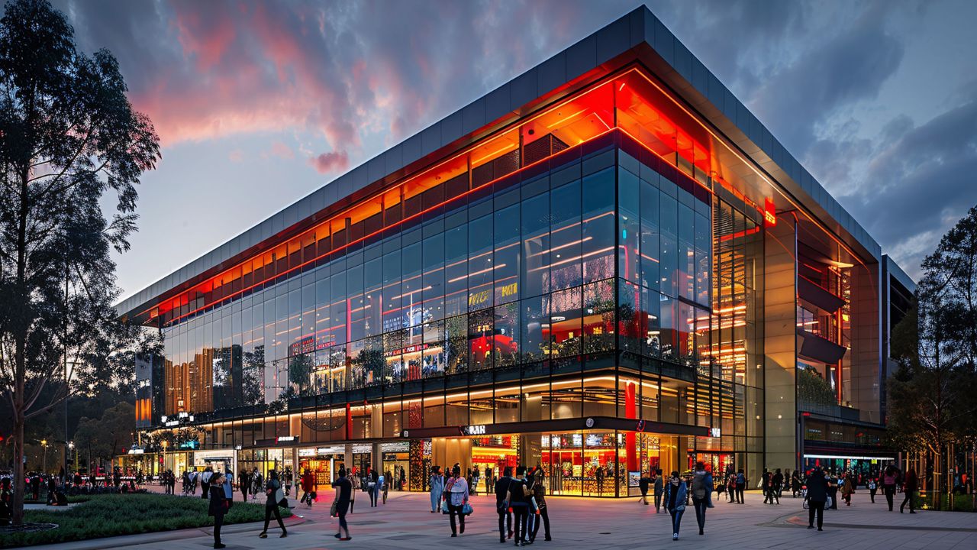- Homepage
- 3D Rendering for School Building
3D Rendering for Dance Class Studios
Leading provider of dance class studios 3d rendering services.
Welcome to Estimate Florida Consulting, your go-to expert in 3D rendering for dance class across Florida. Whether you’re building a serene ballet haven, an energetic hip-hop room, or a multifunctional performing arts space, our advanced 3D renderings help you plan and visualize your dream studio before any physical work begins. We create immersive, lifelike visualizations that showcase every design element—from mirrored walls and sound systems to flooring materials, lighting, wall colors, and decor. This gives studio owners, instructors, architects, and contractors a crystal-clear roadmap for construction, reducing mistakes and enhancing collaboration. Based in Florida, we bring local expertise to every project, considering climate, architecture, and compliance requirements for a flawless design experience.
Why 3D Rendering is Essential for Dance Studios?
Designing a dance studio is a balance of function, form, and inspiration. It’s about crafting a space where movement is fluid, creativity thrives, and safety is paramount. Our 3D rendering services help you explore every detail of your vision before you break ground—from acoustics and spatial layout to lighting ambiance and foot traffic flow. With a digital model, you can identify design flaws, plan electrical and ventilation systems, and even ensure ADA accessibility. For dance studio owners, this means fewer surprises, lower costs, and a design that’s fully aligned with their branding and goals. Whether you’re creating a boutique space for private classes or a full-fledged academy, 3D rendering gives you the power to visualize success from day one.
Key Benefits:
- Avoid costly guesswork by fine-tuning your layout and selections before construction begins.
- Make informed decisions about flooring, lighting, storage, mirrors, and more with accurate visual previews.
- Explore different interior themes and functional layouts, adapting them in real-time based on feedback.
- Communicate effectively with architects, contractors, and partners using shared, realistic visuals.
- Accelerate approval processes with HOAs, landlords, or municipalities by showing complete studio plans in 3D.
Designing with Vision: The Power of 3D Studio Rendering
At Estimate Florida Consulting, we combine artistic creativity with cutting-edge technology to produce 3D renderings that are not only beautiful but also practical and precise. Our models showcase your studio’s spatial potential—helping you plan for essential components like ceiling height for jumps, lighting intensity for performance ambiance, and mirrored coverage for visibility. These realistic previews simulate how sunlight enters the room at different times of day, how ventilation systems circulate air, and how every element works together. This helps identify bottlenecks or underutilized space, ensures compliance with local codes, and helps you stay on budget by minimizing rework. It’s more than just a visual tool—it’s a comprehensive planning system.
Types of Dance Studios We Render
We tailor each 3D design to match the needs and identity of your dance studio, whether it serves beginners, professionals, or the broader performing arts community. Here’s how we help with each unique studio type:
Ballet Studios
We create elegant and functional ballet studio renderings that emphasize clean lines, soft colors, premium sprung flooring, and strategically placed barres and mirrors. Our designs reflect the poise and precision of ballet, allowing you to plan soft lighting schemes, ceiling-mounted curtains, and even practice stages. Whether you run a classical conservatory or a youth ballet academy, our visuals help you create a space worthy of grace and movement.
Hip-Hop & Urban Dance Spaces

Urban dance demands energy, attitude, and personality. We design high-impact hip-hop studios that feature graffiti-style walls, LED lighting effects, quality audio systems, and shock-absorbent flooring. Our renderings help you map out DJ booths, group choreography layouts, and visual branding elements like murals or slogans. The result is a studio that captures the rhythm of the street and energizes every performer.
Multi-Use & Community Studios
For spaces that serve multiple programs—like yoga, Zumba, Pilates, or dance—we create adaptable layouts with flexible equipment, storage, and lighting setups. Our 3D designs help you create one space that can support multiple disciplines without sacrificing usability. We consider everything from partition placement to shared access points to maximize both space and profitability.
Kids’ Dance Studios
Safety and fun are top priorities in children’s studios. Our 3D renderings incorporate cushioned flooring, rounded corners, low mirrors, vibrant colors, and parent waiting areas. We help you design spaces that stimulate imagination and encourage confidence—perfect for ballet tots, creative movement classes, or youth hip-hop crews.
Performing Arts Academies
Need more than one studio room? Our renderings scale up to multi-room facilities complete with lobbies, locker rooms, rehearsal halls, prop storage, and even black-box theaters. We help you visualize traffic flow between rooms, audience seating, reception desks, and back-of-house functionality. Perfect for organizations with music, drama, and dance under one roof.
We Provide 3D Rendering Services!
For Dance Studios Other Projects
Turnaround time is 1-2 days.
Win More Projects With Us
Residential Dance Spaces
If you’re planning to install a private dance studio in your home, our 3D renderings are the perfect first step. We’ll show you how to transform spare rooms, garages, or basements into inspiring and practical spaces for practice or instruction. We help homeowners plan for wall-mounted mirrors, compact sound systems, ventilation, and moisture control. Whether it’s for personal training, video recording, or small-group instruction, we create residential studios that combine convenience and performance.
Commercial & Franchise Studios
Launching a commercial studio or managing a franchise? We understand that consistency and branding are key. Our 3D renderings allow you to maintain cohesive interior design across multiple locations while adapting to different footprints and city regulations. Include elements like branded backdrops, retail merchandise areas, signage, and integrated tech. These visuals are powerful tools for training, marketing, investor presentations, and city planning approvals.
Custom Studio Designs for Florida Environments
Florida’s unique environment—from its humidity to its sunshine—plays a major role in how studios should be built. We help you choose materials that resist moisture and mold, plan HVAC systems that manage heat and air quality, and design lighting that balances natural sunshine with studio control. We also consider hurricane codes, local building requirements, and ADA compliance to keep your project legally sound and future-proof. Whether you’re in South Florida’s coastal zones or North Florida’s suburban towns, our designs are made to thrive.

Why Choose Estimate Florida Consulting?
Working with Estimate Florida Consulting means partnering with a team that cares about your vision, your budget, and your timeline. We don’t just provide renderings—we offer guidance based on years of experience and a deep understanding of Florida’s construction environment.
1. Realistic and Detailed Visuals
Every inch of your space is visualized with professional-grade lighting, accurate scaling, and true-to-life textures—giving you confidence before you commit.
2. Budget-Conscious Planning
By locking in design choices early, you reduce change orders, delays, and material waste. Our renderings empower you to invest wisely from the start.
3. Expert Design Insights
We know what works in the dance industry—from optimal mirror placement to energy-efficient lighting to styles that impress students and parents alike.
4. Contractor & Permit-Ready Files
Our renderings aren’t just for show—they’re practical assets you can share with your architect, builder, or city inspector to streamline the project.
Transform Blueprints into Realistic 3D Visuals – Get Started Now!
Designed for Studio Owners, Contractors & Architects
Are you a dance instructor bringing a dream to life? A contractor bidding on a studio build? An architect needing to wow clients with visuals? Our 3D renderings are designed to support all phases of development—from concept and funding to construction and launch. Studio owners love seeing their exact layout before committing. Architects appreciate our attention to scale and proportion. Contractors benefit from accurate, shareable plans that keep the build on track.
Who Benefits from 3D Dance Studio Rendering?
- Dance instructors launching a new studio
- Architects designing performing arts centers
- General contractors submitting proposals for construction
- Real estate developers showcasing creative spaces
- Municipalities planning public or community centers
- Franchise owners standardizing design across locations
Use Cases for Dance Studio 3D Renderings
- New construction of commercial dance academies
- Studio remodeling and expansions
- Home gym and dance room planning
- Arts & culture grant proposals
- Real estate pre-leasing and marketing
- Branding & visual storytelling for franchise growth
Ready to Bring Your Dance Studio to Life? Contact Estimate Florida Consulting Today!
At Estimate Florida Consulting, we’re passionate about helping you design dance spaces that move and inspire. Our 3D rendering services for dance class studios combine creativity, precision, and expert insight to deliver a design that’s both beautiful and functional. Whether you’re planning a home studio, launching a commercial academy, or renovating an existing space, we’ll help you visualize every detail—before construction begins.
Don’t leave your studio design to chance—let us bring your vision to life with immersive, realistic 3D renderings that make planning easier and more exciting.
Ready to get started? Contact us today for a free consultation.
📞 Call us at 561-530-2845
📧 Email: info@estimatorflorida.com
Let’s build the dance studio of your dreams, one rendering at a time!
3D Rendering Services
Transform your ideas into stunning, photorealistic 3D visuals with our professional rendering services. Whether you’re an architect, contractor, or developer, we deliver high-quality renderings that showcase every detail with precision. Let’s create something extraordinary together.
Frequently Asked Question
3D rendering creates a realistic digital model of your dance studio, allowing you to see the layout, design elements, and features before construction begins. It helps you make informed decisions, avoid costly mistakes, and collaborate more effectively with contractors and architects.
Anyone involved in designing or building a dance space can benefit—studio owners, dance instructors, architects, general contractors, real estate developers, and franchise operators. Whether you’re launching a new studio or remodeling an existing one, 3D renderings provide clarity and direction.
Our 3D renderings can highlight mirrored walls, sprung or cushioned flooring, lighting design, color schemes, sound systems, barres, seating areas, lobby layouts, storage solutions, and more—including specialized details like DJ booths, waiting rooms, and ADA-accessible features.
Our renderings are created with precise measurements, realistic textures, professional lighting simulations, and spatial accuracy. They are detailed enough to be used by contractors for construction planning and even for permit approvals.
Yes! We design residential dance spaces as well. Whether you want to convert a garage, basement, or extra room into a home dance studio, we’ll help you plan a functional and inspiring private space.
The timeline depends on the size and complexity of the project. A simple home studio design may take a few days, while larger commercial or multi-room academies could take a couple of weeks. We'll provide a clear project timeline during the consultation.
Steps to Follow
Our Simple Process to Get Our 3D Rendering Services
01
Share Your Project Details
Contact us with your project requirements, including sketches, blueprints, or inspiration images. Our team will analyze your vision and discuss your specific needs.
02
Get a Customized Proposal
We provide a detailed proposal with pricing, estimated timelines, and project deliverables. Once you approve the quote, we begin the rendering process.
03
3D Rendering & Revisions
Our expert designers create high-quality 3D models and refine them based on your feedback. We ensure every texture, lighting effect, and detail is perfected to match your expectations.
04
Final Delivery
Once you approve the final design, we deliver the high-resolution 3D renders, animations, or VR models in your preferred format.


