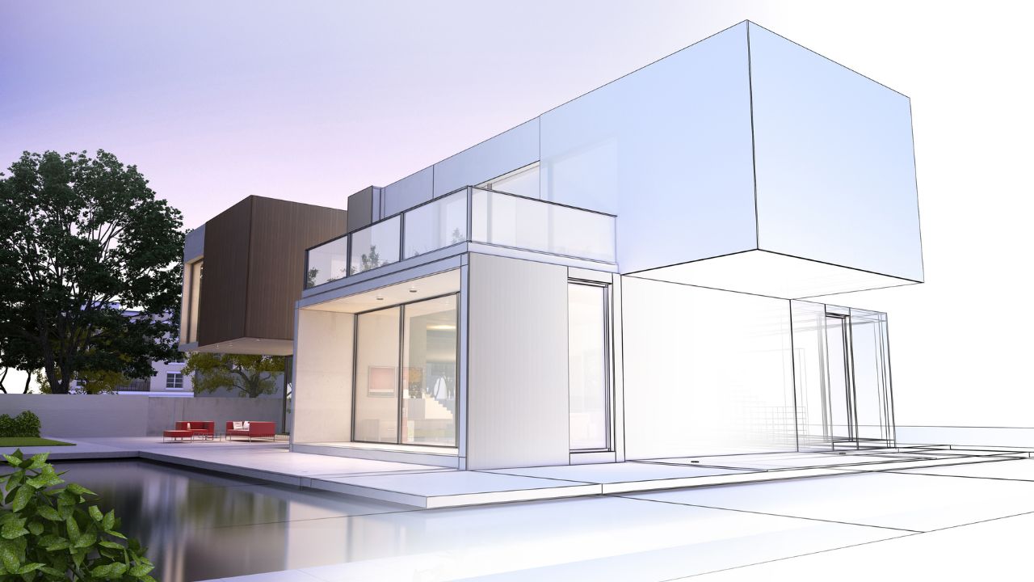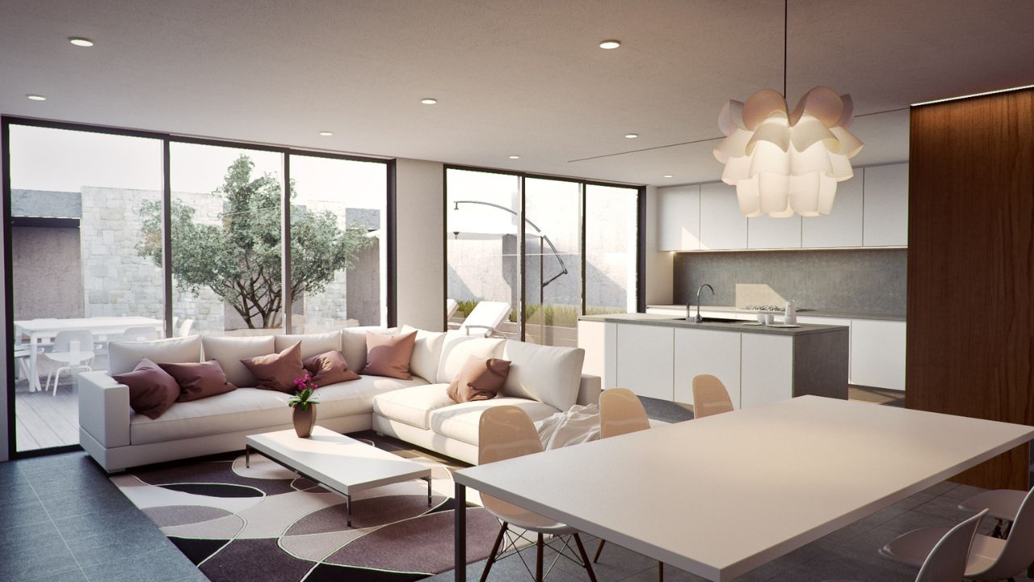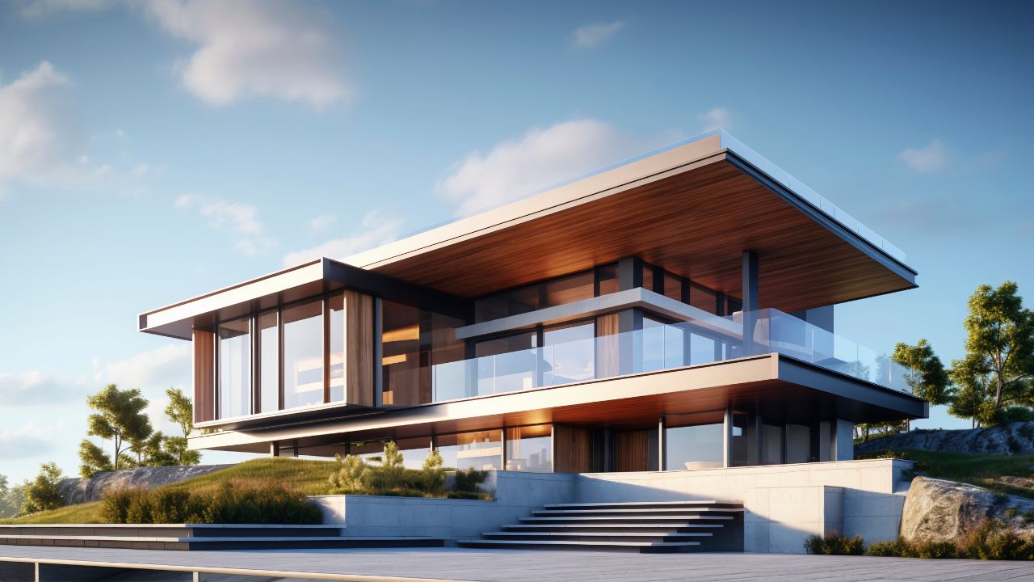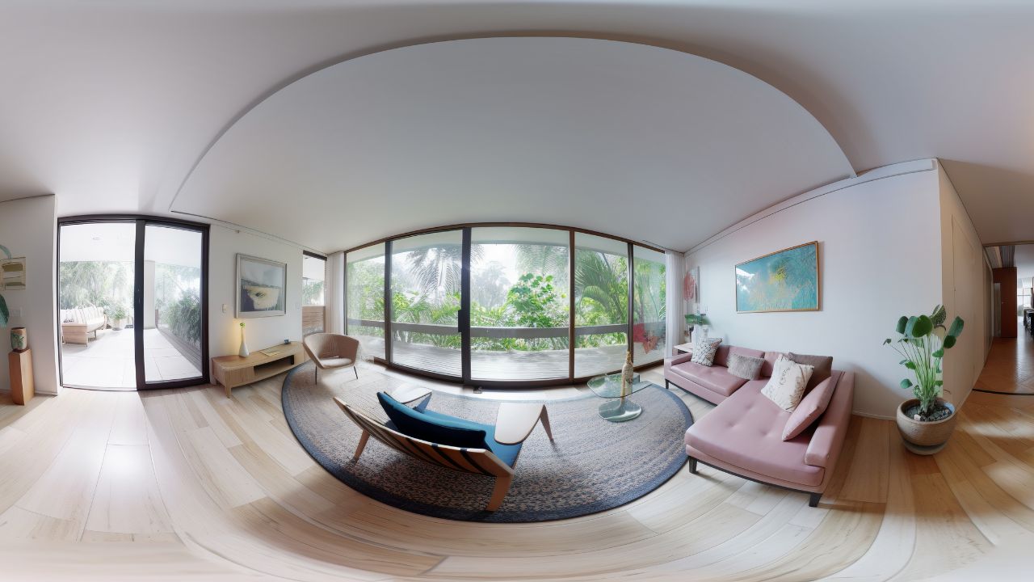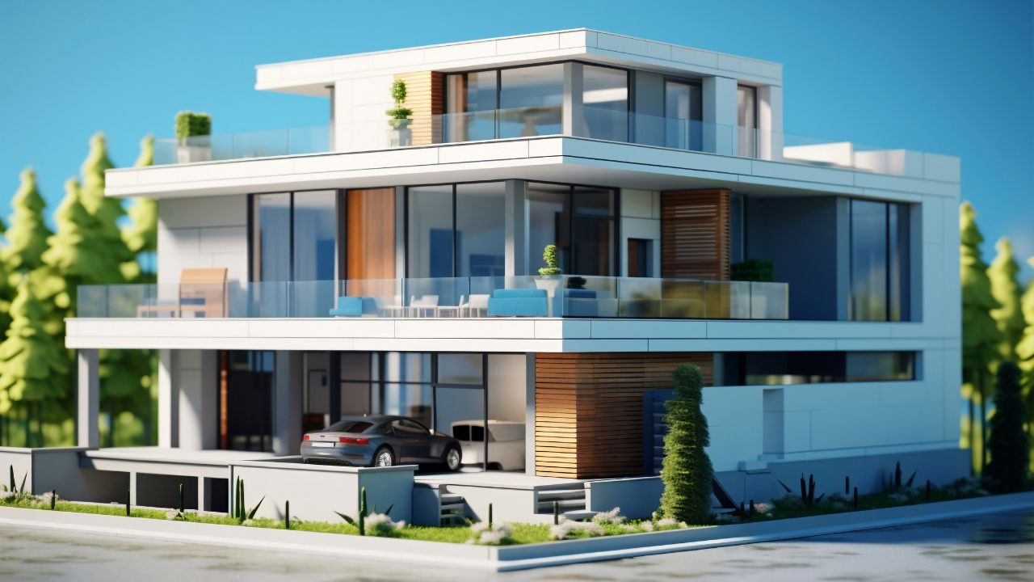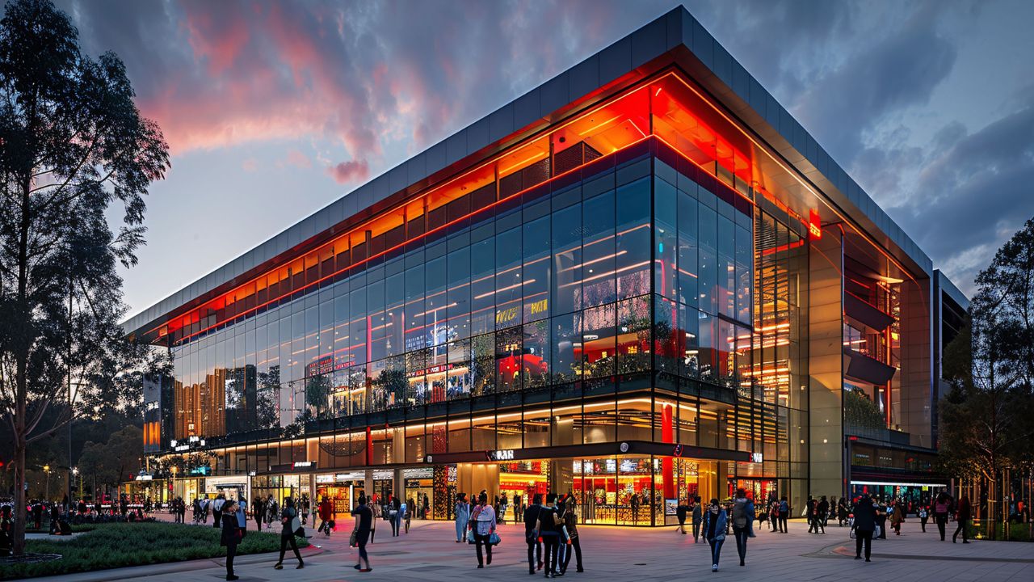- Homepage
- 3D Rendering for Football Stadium Design
3D Rendering for Football Stadium Design
Leading provider of football stadium 3d rendering services.
Welcome to Estimate Florida Consulting, your trusted partner for high-quality 3D rendering for football stadium design. Whether you’re planning a local community stadium, a high school sports complex, or a state-of-the-art professional arena, we bring your vision to life with realistic, detail-rich renderings before construction begins. Our 3D visuals empower architects, developers, and city planners to explore design elements—from seating arrangements and field layouts to lighting systems and surrounding infrastructure—ensuring each stadium project is functional, captivating, and investment-ready. Based in Florida, we understand the local building codes, climate impacts, and fan expectations that shape stadium design in the Sunshine State.
Why 3D Rendering is Essential for Football Stadium Projects?
Designing a football stadium involves more than just a field and bleachers—it’s about creating an immersive environment for athletes, fans, and event organizers. Our 3D stadium renderings offer a full visual preview of the proposed layout, helping you make critical decisions early in the planning process. From player facilities to food courts and parking lots, every detail is designed and visualized to optimize flow, comfort, and safety.
Key Benefits Include:
- Preview seating capacities, sightlines, and crowd flow
- Visualize field lighting, scoreboard placement, and media areas
- Test material selections and color schemes for branding
- Share realistic visuals with investors, municipalities, or school boards
- Plan infrastructure like locker rooms, restrooms, and concessions efficiently
The Power of 3D Football Stadium Visualization
Our advanced rendering software produces photo-realistic images of your stadium concept, layered with real-world site details such as topography, surrounding structures, entryways, and vehicle access points. This allows you to evaluate everything from fan engagement to emergency exits and ADA compliance—before any construction starts. Whether you’re designing a compact high school stadium in Tampa or a college football venue in Gainesville, our 3D models provide clarity and direction throughout the planning process.
Types of Football Stadiums We Render
At Estimate Florida Consulting, we specialize in 3D renderings for all kinds of football facilities. Each design is customized based on project goals, audience size, and architectural vision.
High School Stadiums
Elevate school spirit and community pride with our tailored 3D renderings of your high school stadium project. Whether you’re designing custom seating layouts, expansive team locker rooms, or spectator zones, we help you visualize every element in stunning detail. Our renderings show how your stadium will seamlessly integrate with the surrounding campus grounds and local neighborhoods, ensuring a cohesive, functional design. Explore options for bleacher placement, VIP sections, concessions, and entrances to create an engaging experience for fans and athletes alike. With realistic visuals, you can refine your vision, ensuring it meets both aesthetic and practical needs for your school and community.

College & University Fields
Design stadiums that support academic branding and fan energy. We help you visualize press boxes, jumbotrons, student sections, and tailgating areas.
Multi-Sport Complexes
Need a flexible venue? Our renderings show how your stadium can adapt for soccer, track and field, and other community events.
Professional Arenas
Bring large-scale sports entertainment to life with VIP boxes, merchandising zones, high-capacity seating, security access, and digital screens—modeled with extreme accuracy.
Practice & Training Facilities
Design separate facilities for off-field training, indoor turf, and rehabilitation. Great for schools and professional teams focused on long-term athlete development.
We Provide 3D Rendering Services!
For Football Stadium Other Projects
Turnaround time is 1-2 days.
Win More Projects With Us
Stadium Rendering Services for Municipal & Private Projects
Whether you’re a city planner seeking public approval or a private developer pitching a new sports facility, our 3D renderings help communicate your vision clearly. From fan engagement zones to press logistics and emergency routing, we illustrate every detail to gain stakeholder confidence.
For Public Projects:
- Help secure funding through community presentations
- Win approval from local councils or zoning boards
- Provide visuals for public engagement and transparency
For Private Developers:
- Market to sponsors and investors with photorealistic visuals
- Pre-sell season tickets with immersive views
- Collaborate with branding teams for custom color schemes and signage
Designed for Florida’s Environment
In Florida, outdoor stadiums face unique challenges—from intense sunlight and heat to stormwater drainage and hurricane resistance. Our 3D renderings account for all of it. We help you design shade structures, choose UV-resistant materials, and plan for ventilation and drainage that hold up under the Florida sun and summer storms. Whether you’re building in Jacksonville or Fort Lauderdale, we bring local insight to your project.

Why Choose Estimate Florida Consulting?
Working with us means you’re gaining more than just a rendering—you’re gaining a design partner that understands the technical, visual, and regulatory sides of sports facility planning.
Ultra-Realistic 3D Visuals
View your stadium in high-definition, including textures, lighting, signage, and crowd perspective views.
Smarter Budgeting & Resource Planning
Finalize details upfront, helping you avoid construction delays, design revisions, and cost overruns.
Experienced in Sports Facility Design
We stay updated on stadium design trends, spectator experience needs, and athletic facility safety guidelines.
Stakeholder-Ready Renderings
Present to sponsors, city planners, athletic directors, or investors with confidence using professional-grade visuals.
Transform Blueprints into Realistic 3D Visuals – Get Started Now!
Perfect for Architects, Sports Builders, and School Districts
If you’re an architect, general contractor, or district administrator, our 3D renderings help you win contracts, align stakeholders, and ensure design consistency. We even offer custom branding options, so you can present visuals that include your company logo, color palette, or mascot branding.
Who Benefits from 3D Stadium Rendering?
- School districts planning new or upgraded sports fields
- Colleges and universities designing new athletic facilities
- City councils reviewing municipal stadium proposals
- Sports architects pitching large-scale projects
- Developers seeking funding or pre-sales
- Event planners staging tournaments or concerts
Real-World Applications of Our Renderings
- New stadium construction or upgrades
- Fan zone planning and layout
- Parking and traffic flow modeling
- ADA and accessibility compliance visuals
- Landscaping and community integration
- Branding and signage mockups for sponsors
Why Invest in 3D Stadium Renderings?
A football stadium is a high-profile, high-cost project. Investing in 3D rendering ensures you get it right—from bleacher sightlines to broadcast booth positioning. With a clear visual guide, you avoid confusion, reduce change orders, and boost stakeholder confidence. It’s the key to delivering a world-class facility that serves athletes, fans, and your community.
Ready to Bring Your Stadium Vision to Life? Contact Estimate Florida Consulting Today!
At Estimate Florida Consulting, we specialize in turning ambitious ideas into vivid, realistic visuals. Our 3D rendering services for football stadiums combine technical precision with creative flair, helping teams, architects, and developers see the full picture before construction begins. Whether you’re planning a community sports complex or a professional-level arena, we’ll help you visualize every seat, structure, and scoreboard in stunning detail.
Call us today at 561-530-2845 or email us at info@estimatorflorida.com to schedule your free consultation.
Let’s design a stadium that makes an impact—before the first brick is laid.
3D Rendering Services
Transform your ideas into stunning, photorealistic 3D visuals with our professional rendering services. Whether you’re an architect, contractor, or developer, we deliver high-quality renderings that showcase every detail with precision. Let’s create something extraordinary together.
Frequently Asked Question
3D rendering for football stadium design is a digital visualization process that creates realistic, detailed images or animations of your stadium project before construction begins. It helps you see the design, layout, seating, lighting, and other features in high detail.
3D rendering helps architects, developers, and planners identify design flaws, improve functionality, and present the project to stakeholders with clarity. It reduces the risk of costly revisions during construction and speeds up the approval and funding process.
At Estimate Florida Consulting, we create 3D renderings for:
- High school football stadiums
- College and university stadiums
- Professional sports arenas
- Multi-sport complexes
- Practice and training facilities
Our renderings are highly accurate, incorporating real-world data like site topography, local building codes, seating arrangements, and infrastructure layouts. They’re detailed enough to support planning decisions, stakeholder presentations, and even marketing efforts.
Yes, photorealistic renderings are an effective tool for presenting to city councils, investors, school boards, and community groups. They make your proposal easier to understand and more persuasive, increasing the likelihood of funding or approval.
Absolutely! We can render interiors such as locker rooms, press boxes, food courts, VIP lounges, restrooms, and more. We help you plan the full stadium experience—from athlete preparation to fan amenities.
Project timelines vary depending on complexity, but most stadium renderings are completed within 2–4 weeks. We’ll provide a customized timeline during your initial consultation.
Yes. As a Florida-based firm, we understand local weather challenges and building regulations. We incorporate shade structures, hurricane-resistant designs, and heat-friendly materials into your stadium visuals.
Steps to Follow
Our Simple Process to Get Our 3D Rendering Services
01
Share Your Project Details
Contact us with your project requirements, including sketches, blueprints, or inspiration images. Our team will analyze your vision and discuss your specific needs.
02
Get a Customized Proposal
We provide a detailed proposal with pricing, estimated timelines, and project deliverables. Once you approve the quote, we begin the rendering process.
03
3D Rendering & Revisions
Our expert designers create high-quality 3D models and refine them based on your feedback. We ensure every texture, lighting effect, and detail is perfected to match your expectations.
04
Final Delivery
Once you approve the final design, we deliver the high-resolution 3D renders, animations, or VR models in your preferred format.


