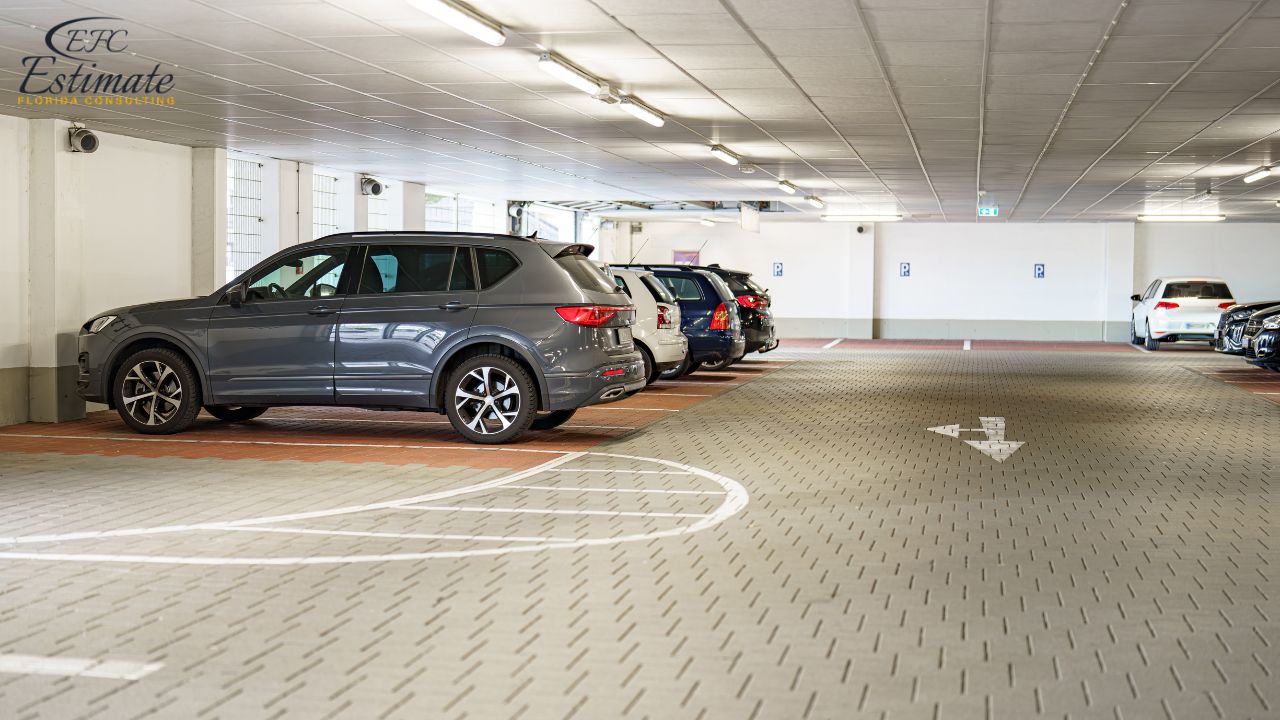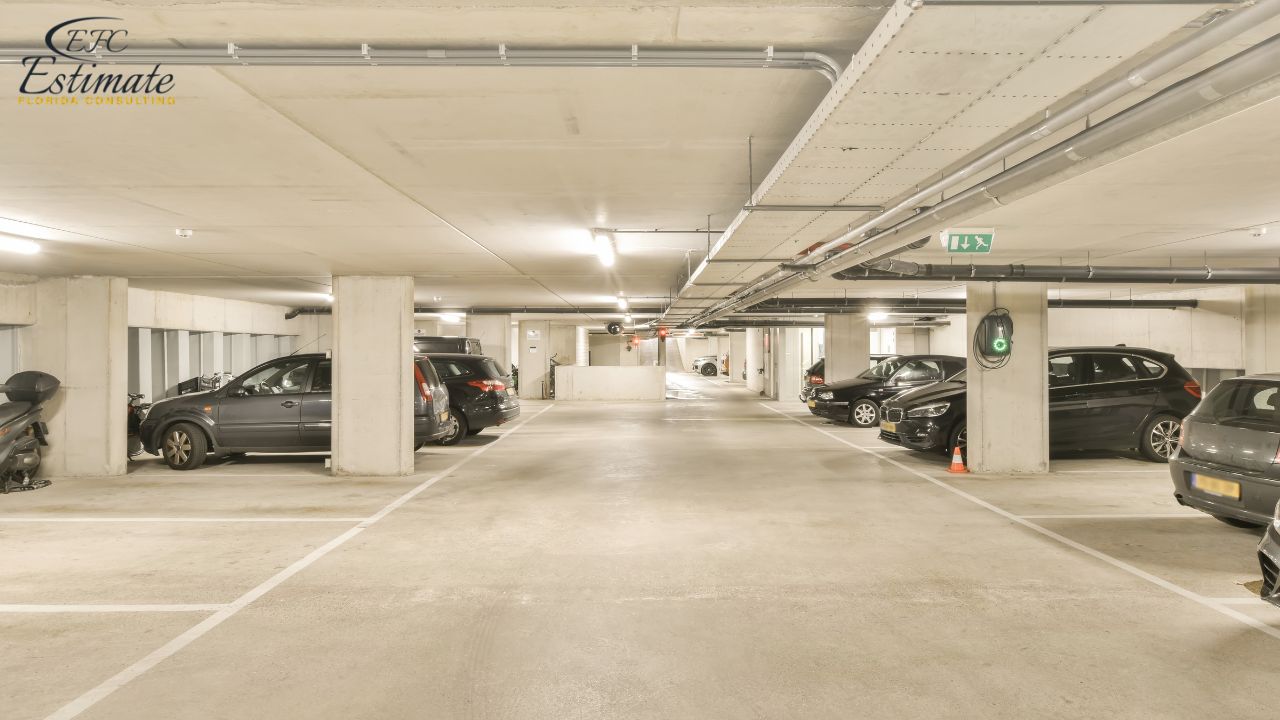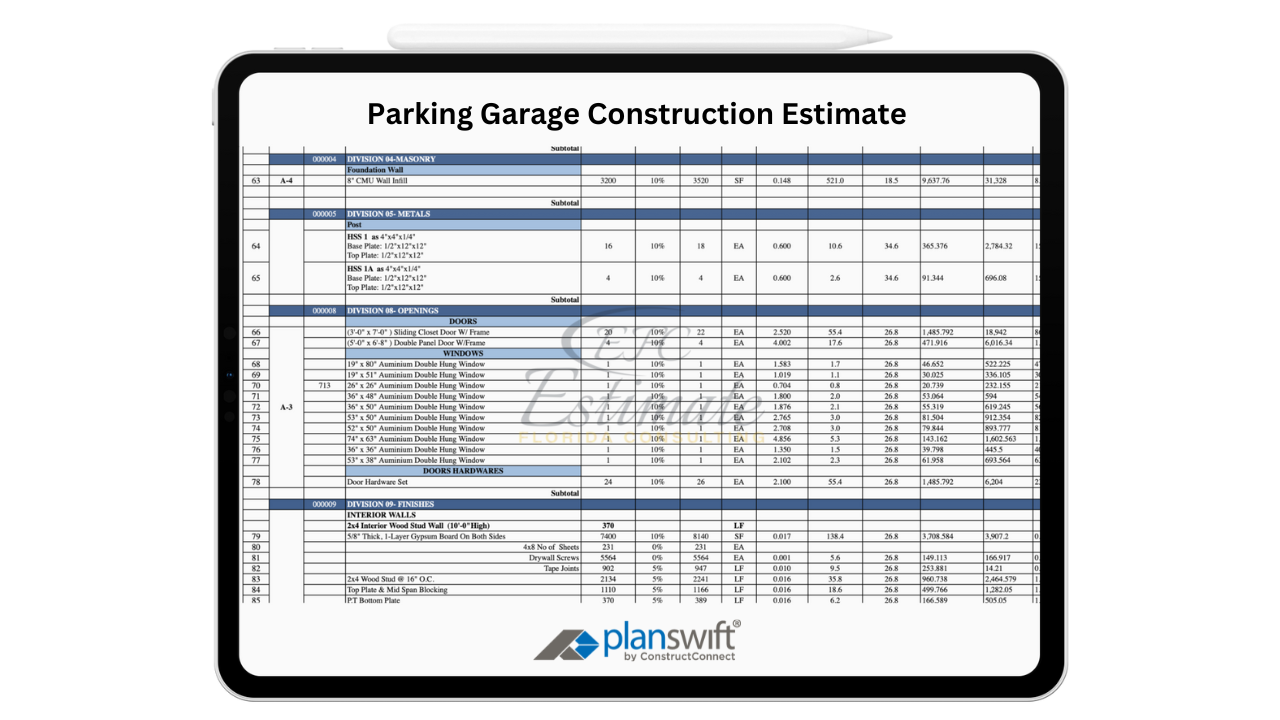As Jupiter continues to grow as a hub for tourism, high-rise condos, luxury shopping, and beach access, the demand for structured parking solutions is rising. Constructing a multi-level parking garage in this dense, coastal city requires expert planning, high-quality materials, and compliance with strict Miami-Dade County codes. This guide by Estimate Florida Consulting offers a comprehensive breakdown of the costs, design considerations, and construction phases for building a parking garage in Jupiter. Whether you’re planning a commercial structure or a residential facility, this guide covers every important detail.




