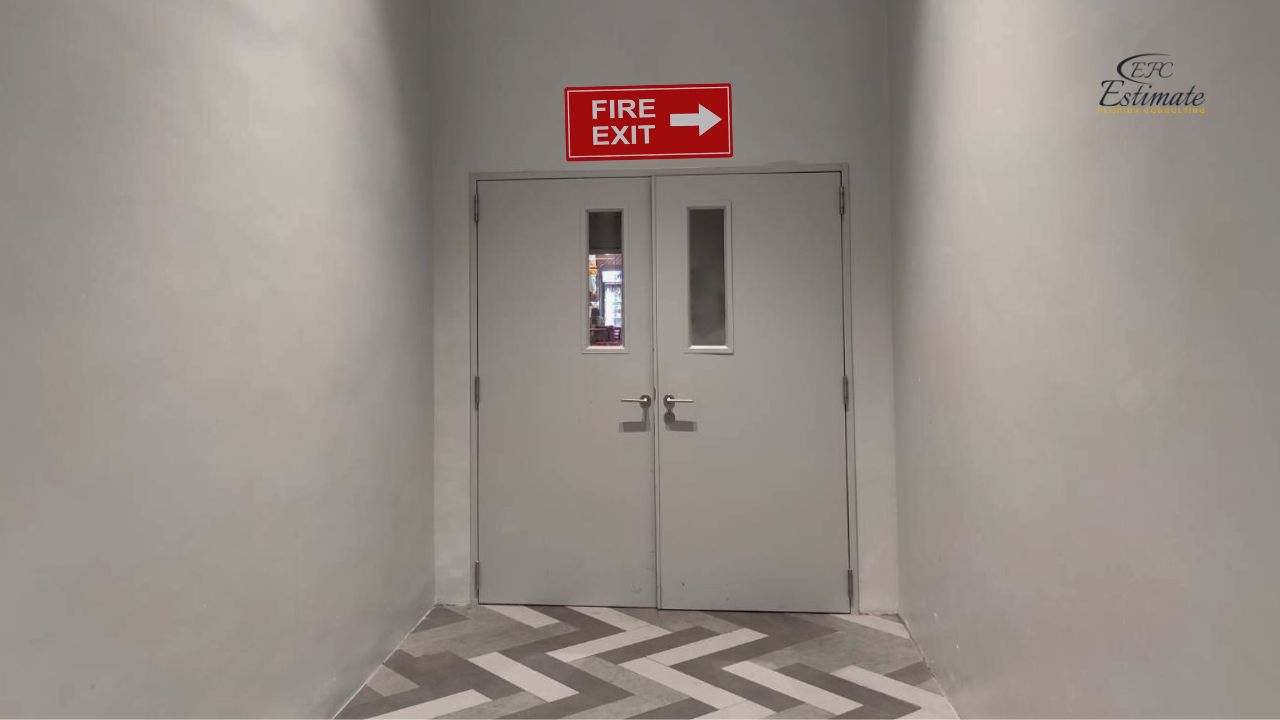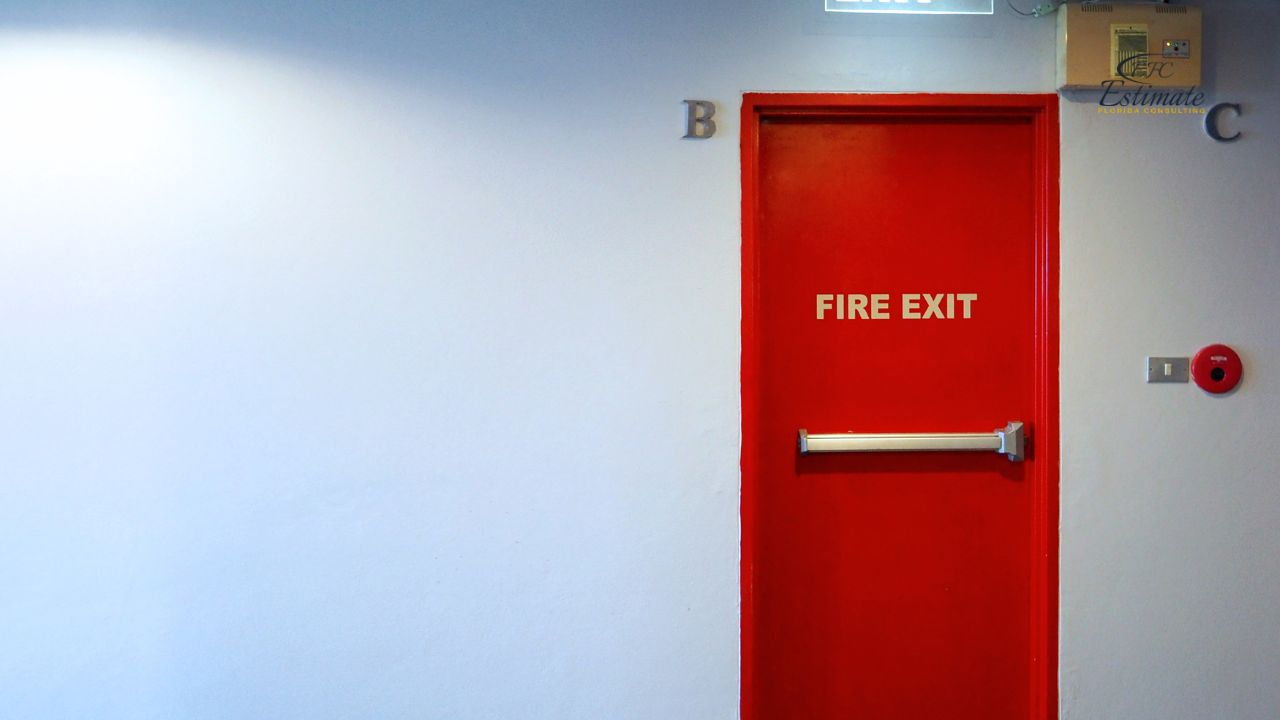Understanding Fire Rated Access Doors in Commercial Construction — What You Need To Know?
Commercial construction takes a lot of planning. Every piece needs to be lined up exactly right, from the structure to all the behind-the-scenes systems. One detail that doesn’t always get much attention—but quietly keeps things running smoothly—is the fire rated access door.
It’s not big or showy, and most people won’t even notice it once it’s installed. But when it’s time to access ducts, wiring, plumbing, or sprinkler systems, it’s right there doing its job. These doors are built to meet strict requirements while keeping walls and ceilings looking clean and finished.

Let’s take a closer look at what fire rated access doors do, where you’ll typically find them, and how to choose the right ones for a commercial space.
What Makes It Fire Rated?
A fire rated access door is built to slow the spread of fire for a set period. Unlike a standard panel, it’s made with materials that can withstand high heat and resist structural failure. A typical rating might be 45 minutes, 60 minutes, 90 minutes, or 3 hours. That number shows how long the door can hold up before heat or flames break through.
The rating isn’t chosen randomly—it’s certified by a third-party lab and must meet specific building codes, which vary based on location and building type.
Where You’ll Typically See Them?
Fire rated access doors are used across a wide range of commercial spaces. You’ll spot them in many areas, including the following:
Mechanical Rooms
Mechanical areas usually contain key HVAC components that need regular maintenance. Since ductwork and dampers often run behind finished walls or above ceilings, access doors make it easier for service crews to reach those spots without major disruption. In fire-rated assemblies, the access door must match the performance of the wall or ceiling it’s built into.
Electrical or IT Rooms
Behind the scenes in electrical closets or server rooms, there’s usually a maze of wiring, conduit, and data lines. Fire rated doors allow access to those systems while keeping the space clean and enclosed.
Commercial Kitchens
In busy kitchens, walls and ceilings often need to resist heat due to high temperatures and open flames. Fire rated access doors used here not only need to handle the heat—they also must meet hygiene standards and be easy to clean. You’ll find them near exhaust systems, fire suppression lines, or any concealed utility that requires occasional access.
Stairwells and Corridors
These are essential routes for movement through a building, typically built with fire-resistance in mind. If an access panel is needed in one of these spaces, it must match the surrounding surface’s fire rating to keep everything consistent.
Ceiling Spaces in Multi-Level Buildings
The area above drop ceilings in taller structures often holds important systems—like sprinkler piping, electrical wiring, or ductwork. When these ceiling spaces are part of a fire-rated floor-to-floor assembly, access panels need to carry the same rating to keep everything up to code while allowing for service when needed.

What To Look for When Choosing One?
Not all fire rated access doors are built the same, and choosing the right one comes down to more than just finding something that fits the opening. A few details can make a big difference in how well the door performs—and how smoothly everything goes during installation and future maintenance. Here’s what to keep in mind:
Match the Fire Rating
Start with the rating. The door you choose needs to match the fire rating of the wall or ceiling where it’s going. For example, if a wall is rated for one hour, the door should carry that same rating—no rounding down. In some cases, local codes might even call for a higher-rated panel, so double-checking what’s required in your area before placing the order is always a good idea.
Consider Access Frequency
Think about how often someone will need to open the panel. A standard latch might be fine if it’s just for occasional inspections. But for panels that will be opened regularly—like those covering HVAC components or shut-off valves—it’s worth looking for one with features that make day-to-day use easier. Concealed hinges, touch-latch doors, and solid construction all help with durability and convenience.
Look at the Finish
In spaces where appearance matters, the finish can make a big difference. Powder-coated doors offer a clean look and resist wear over time. Paintable surfaces give you more control over blending the panel into the surrounding wall.
Review Installation Requirements
Some fire rated access doors come with specific installation guidelines. That might include using fire-rated insulation, applying intumescent caulking, or building the opening with a certain type of framing. Skipping those steps can void the rating altogether. So, it’s important to read up on the product specs and ensure the installer knows what’s needed for a proper fit and final inspection.
To Sum It Up
From the first design conversation to the final walkthrough, fire rated access doors are worth more attention than usual. When chosen and installed correctly, they can make maintenance easier and help meet code requirements—all while staying out of sight.
Next time you’re reviewing plans or walking to a site, take a moment to check the specs on the access door. It may be a small detail, but it plays a steady role in keeping everything running as it should.

