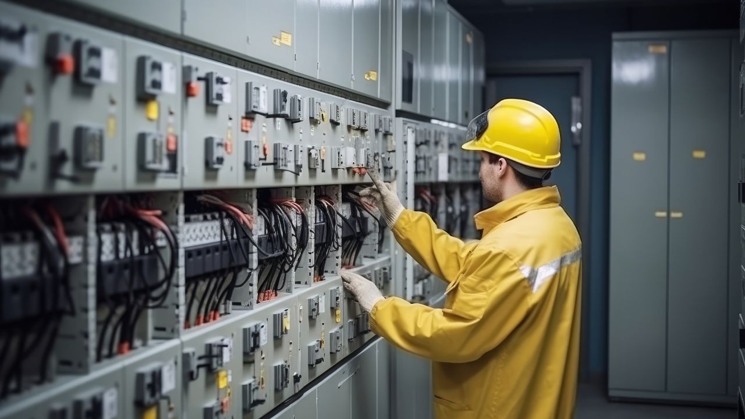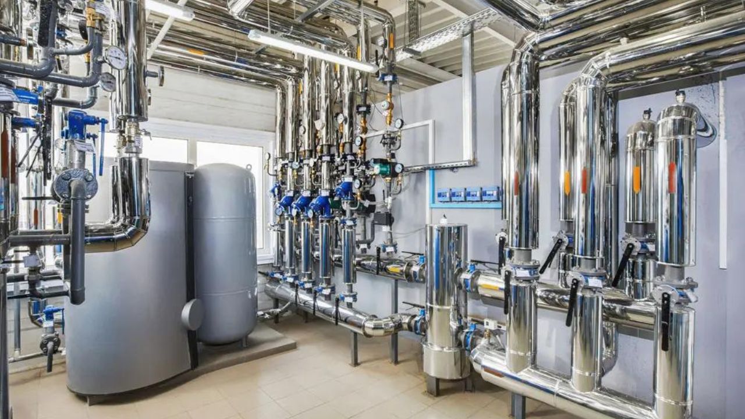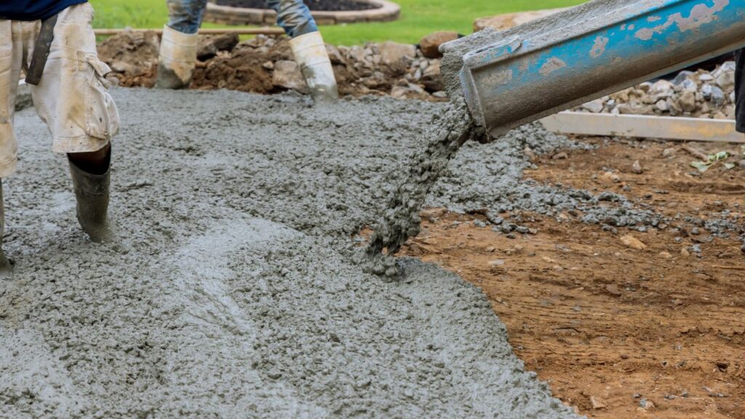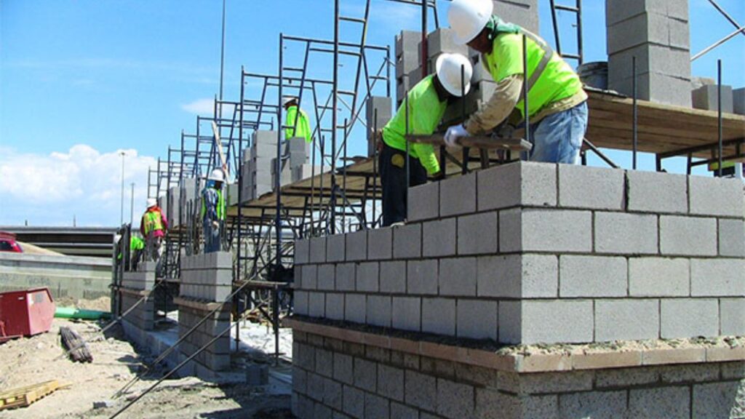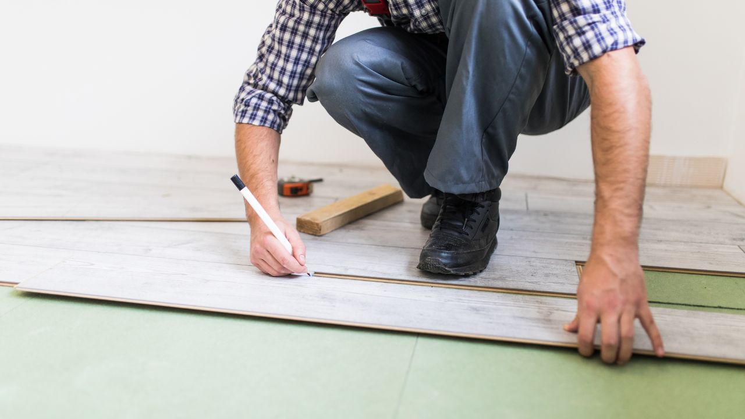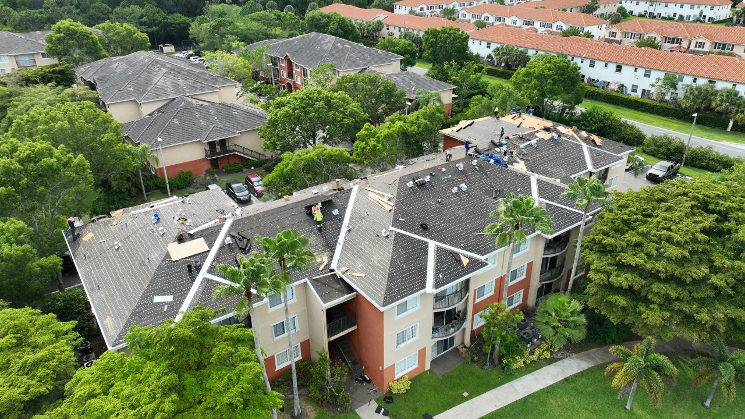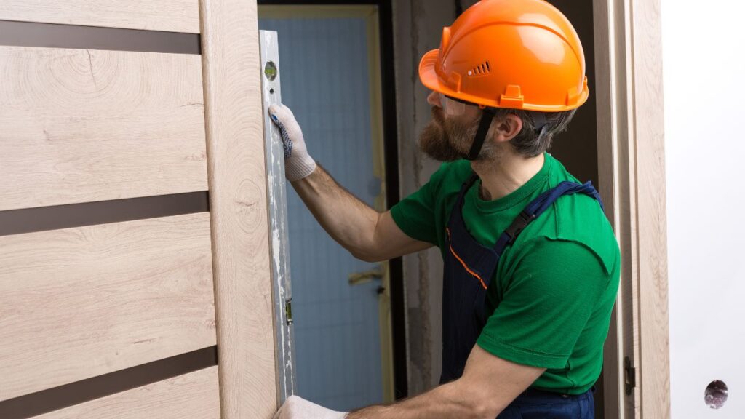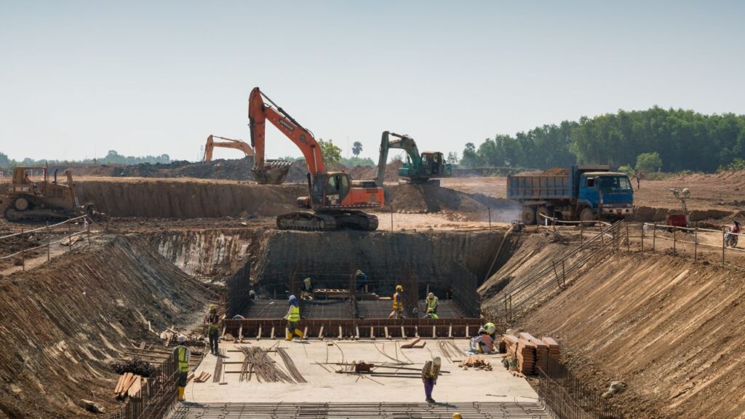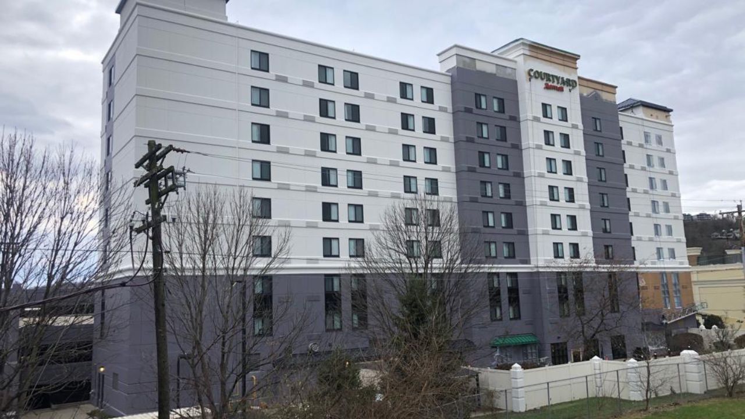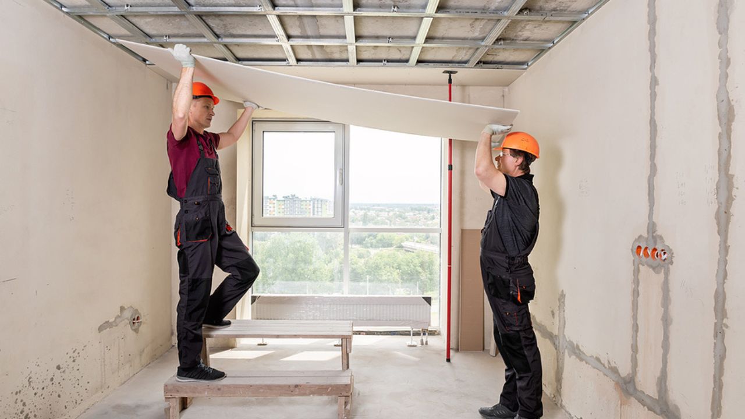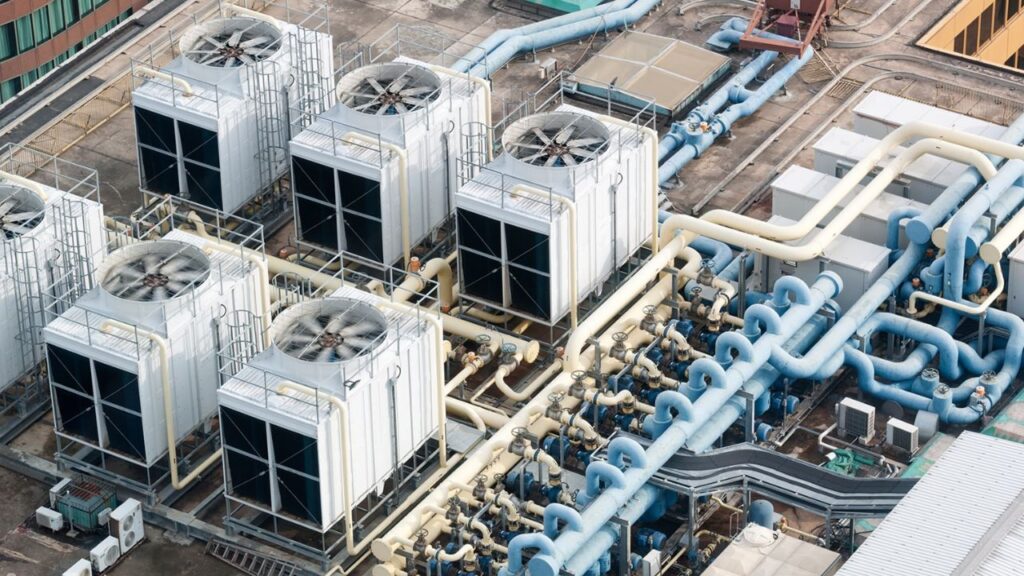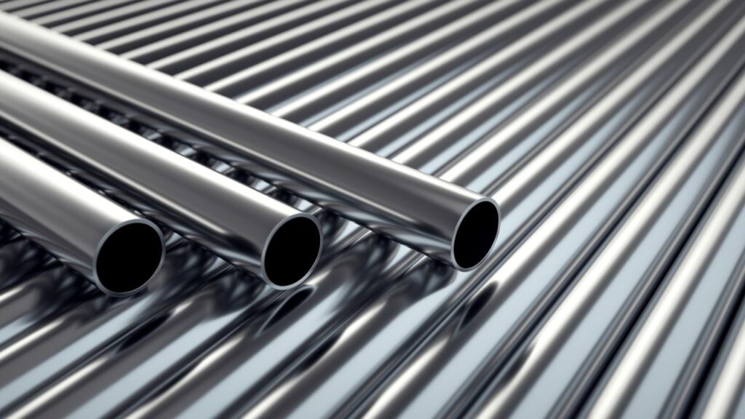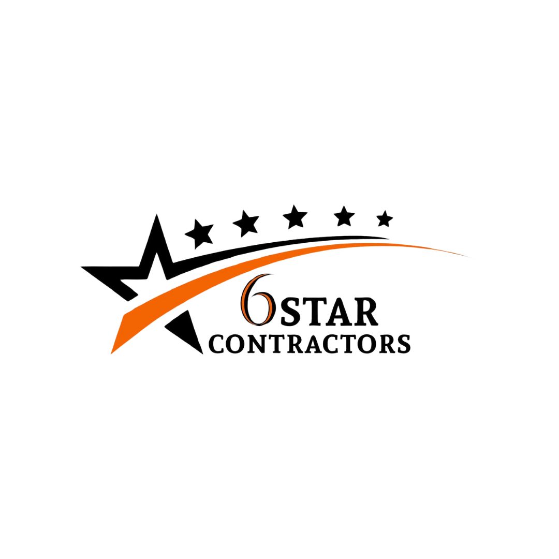The cost to build a 30×40 pole barn typically ranges between $26,000 and $35,000 for modular construction. This option includes prefabricated components that are assembled on-site, often resulting in lower labor costs and faster construction times. For post-frame construction, the cost can range from $28,000 to $76,000, depending on the quality of materials, roofing, and insulation.
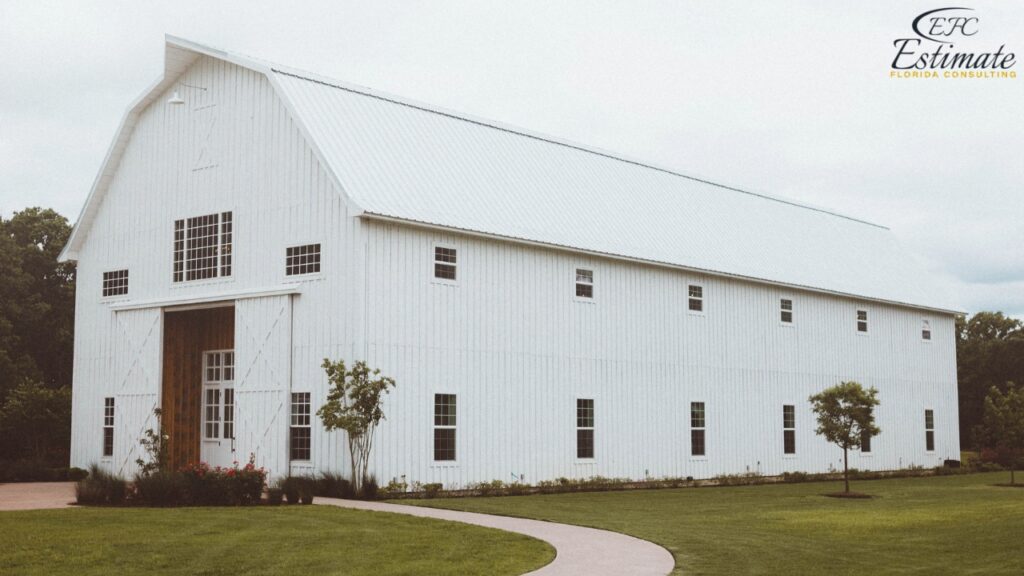
Cost Comparison by Construction Method
Construction Method | Cost Range |
Modular | $26,000 – $35,000 |
Post-Frame | $28,000 – $76,000 |
Cost Breakdown for Building a 30x40 Pole Barn
Breaking down the costs involved in building a 30×40 pole barn provides clarity on where your investment goes and identifies areas for potential savings. Here’s a detailed look at the primary cost components:
Foundation and Site Preparation
A solid foundation and thorough site preparation are crucial for the barn’s stability and durability. For a 30×40 pole barn, you can choose between a gravel foundation or a more durable concrete pad, depending on your budget and the intended use.
Component | Cost Estimate |
Site Preparation | $1,200 – $4,500 |
Concrete Foundation | $4,500 – $8,000 |
Gravel Foundation | $2,000 – $4,000 |
- Site Preparation: This includes clearing, leveling, and grading the land to ensure it’s suitable for construction. Costs can vary widely based on land conditions, with more challenging terrains or extensive clearing needs increasing the price.
- Concrete Foundation: A concrete pad foundation offers enhanced durability and support for heavier loads, ideal for barns used for equipment storage or workshops. However, it is more costly than gravel.
- Gravel Foundation: A gravel base provides drainage benefits and is a more economical option for basic pole barns, although it may not be as durable as concrete for heavy-duty use.
Framing and Structure
The framing is the barn’s main structure, including posts, beams, and headers. Material choices—wood or metal—significantly impact costs and durability.
Component | Cost Estimate |
Wood Framing | $8,000 – $12,000 |
Metal Framing | $10,000 – $14,500 |
- Wood Framing: Often the more affordable option, wood framing is suitable for barns in regions with moderate climates. Pressure-treated wood provides protection against moisture but may need periodic maintenance to ensure longevity.
- Metal Framing: Although more expensive, metal framing is highly durable and better suited for humid climates or barns that require additional structural strength, such as those exposed to high winds. Metal is also resistant to rot and pest damage, making it a low-maintenance choice.
Roofing and Siding
Roofing and siding materials impact both the aesthetic appeal and durability of the pole barn. Metal is a common choice for its resilience and ease of maintenance, while wood siding offers a more traditional look.
Component | Cost Estimate |
Metal Roofing | $4,000 – $6,500 |
Metal Siding | $3,500 – $5,500 |
Wood Siding | $4,500 – $7,000 |
- Metal Roofing: Known for its durability and weather resistance, metal roofing is ideal for climates prone to heavy rain or humidity. It’s long-lasting and low-maintenance, making it a cost-effective choice over time.
- Metal Siding: Similar to metal roofing, metal siding is durable and easy to clean. It provides a sleek, modern look and is resistant to moisture, rust, and pests.
- Wood Siding: Wood siding adds a classic, rustic appearance but requires regular maintenance to prevent rot and insect damage. It may be preferred for barns in temperate climates or where aesthetic appeal is a priority.
Win More Projects With Us
Interior Finishes and Additions
The interior features of a pole barn can vary depending on the intended use. If the barn will serve as a workshop or contain storage for sensitive equipment, additional costs for insulation, flooring, and utilities may be required.
Component | Cost Estimate |
$2,500 – $4,500 | |
$1,500 – $3,500 | |
$2,000 – $4,000 | |
$3,000 – $5,500 |
- Insulation: Adding insulation is essential if the barn will be used as a workspace or needs temperature control. Insulation costs vary based on the type (e.g., fiberglass, foam) and level of coverage required.
- Flooring: Concrete flooring is a popular choice due to its durability and ease of cleaning. It’s ideal for barns that will house vehicles or heavy equipment. Other options include dirt or gravel, which may be more economical but less durable.
- Electrical Installation: Installing electricity can increase the barn’s functionality, making it possible to run power tools, lighting, and other equipment. Costs vary based on the electrical load and complexity of the installation.
- Plumbing Installation: If the barn requires water access, such as for a wash station or restroom, plumbing can add convenience. The cost will depend on the distance from existing water lines and the amount of plumbing required.
Types of Pole Barn Construction
Pole barns are typically constructed using either modular or post-frame construction. Each method has distinct advantages and associated costs.
Modular Construction
Modular construction uses prefabricated sections that are assembled on-site, saving time and labor costs. This approach is often more affordable for smaller barns and is suitable for simpler, single-use structures. Prefabricated sections can also reduce overall project time, potentially lowering labor costs.
Post-Frame Construction
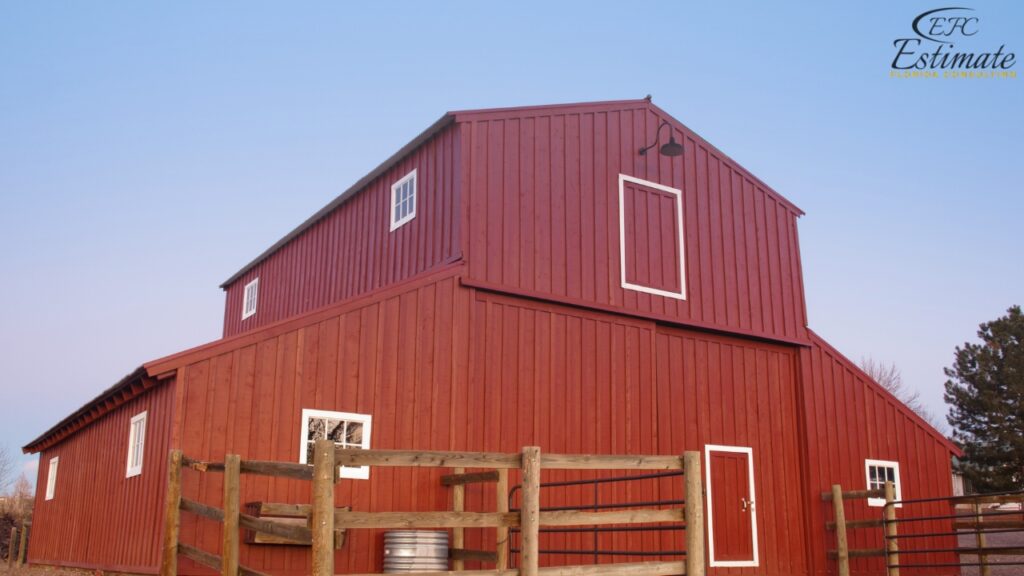
Post-frame construction involves placing support posts and beams directly into the ground, providing strong structural integrity. This method is common for larger, more complex barns and offers superior flexibility and durability, especially in high-wind or heavy-rain areas like Florida. While post-frame construction may have higher labor costs, it’s typically the preferred method for barns that need to withstand challenging weather.
Additional Features and Their Costs
Adding features to a pole barn can enhance its utility and comfort, but each feature adds to the overall expense.
Feature | Cost Range |
Insulation | $1,200 – $3,600 |
Windows and Doors | $1,500 – $4,000 |
Concrete Flooring | $2,000 – $5,000 |
- Insulation: To improve energy efficiency, particularly if the barn will be used as a workshop or living space, insulation costs between $1,200 and $3,600. This is particularly useful in Florida’s climate for temperature control.
- Windows and Doors: Installing quality windows and doors can increase functionality, natural lighting, and ventilation. Expect to spend $1,500 to $4,000 for durable, weather-resistant options.
- Concrete Flooring: For durability and ease of maintenance, concrete flooring is a popular choice, costing $2,000 to $5,000 for a 30×40 barn. Concrete provides a stable, long-lasting floor that is resistant to heavy wear, moisture, and temperature changes.
Modular vs. Post-Frame Construction Costs
The method of construction can have a significant impact on overall costs. Modular construction is often quicker and requires less labor, making it more affordable. On the other hand, post-frame construction provides more customization options and structural durability but requires a longer build time and more labor.
- Modular Construction: $26,000 – $35,000
- Post-Frame Construction: $28,000 – $76,000
While modular construction may be ideal for straightforward designs, post-frame construction is often preferred for customized or more permanent structures.
Factors That Influence Pole Barn Construction Costs
The cost of building a pole barn can vary widely, influenced by several important factors. Understanding these can help in budgeting effectively and making informed decisions.
Size and Dimensions
The size of the pole barn is one of the most significant cost drivers. Larger barns require more materials and additional labor, which directly increases the overall cost. A larger barn also demands more structural support, potentially requiring reinforced beams and posts. Additionally, a larger footprint can increase site preparation costs, as a bigger area must be leveled and cleared, especially in uneven terrains.
Construction Method
Pole barns are generally built using either modular or post-frame construction, and each method has its own benefits and cost considerations:
- Modular Construction: This approach uses prefabricated sections that are assembled on-site, making it quicker and often more cost-effective, especially for smaller barns. It reduces labor time and is ideal for simple, functional designs.
- Post-Frame Construction: Commonly used for larger barns, post-frame construction involves setting posts and beams directly into the ground, providing greater durability and flexibility. While typically more labor-intensive and costly, it’s ideal for barns that need to withstand high winds and heavy rain, making it a popular choice in areas like Florida.
Material Quality
The materials chosen for the barn’s structure, roofing, and siding greatly impact both the initial cost and long-term durability. Options like high-grade wood or metal beams, metal roofing, and insulated siding can significantly increase upfront costs but enhance the barn’s longevity, strength, and weather resistance. For example:
- Wood vs. Metal: Metal posts and beams offer superior durability but cost more than wood. Likewise, metal roofing and siding provide weather and moisture resistance, essential in humid climates like Florida.
- Insulation and Finishing: Adding insulation improves energy efficiency, especially in barns intended for workshops or storage of sensitive items, but it adds to material costs.
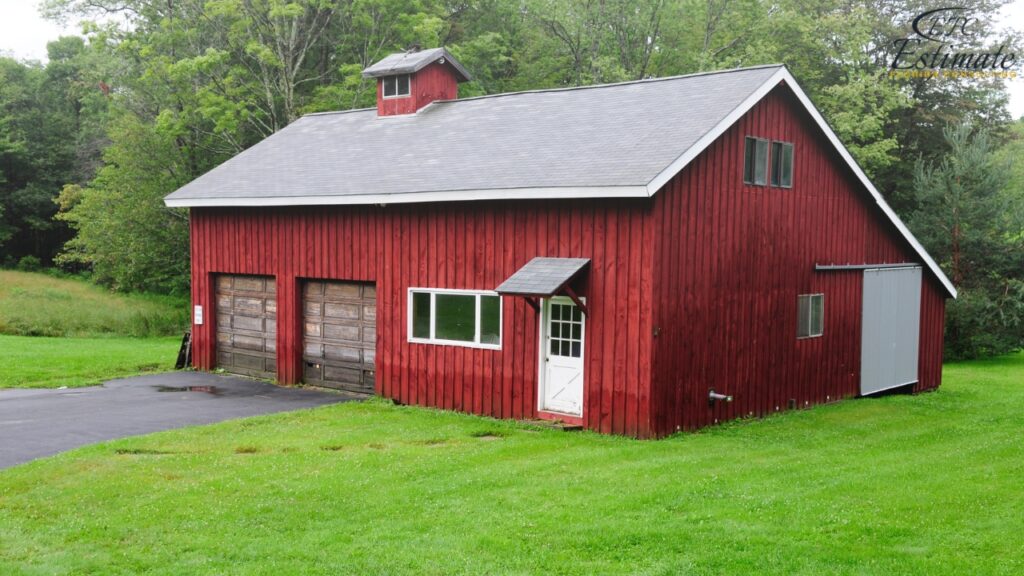
Location
The location of the construction site plays a major role in material selection and construction techniques. In Florida, specific environmental considerations such as high humidity, the potential for heavy winds, and coastal exposure influence choices in material and design:
- Humidity and Moisture Resistance: High humidity can accelerate wear on certain materials. Durable, moisture-resistant materials like treated wood or metal are advisable, though they may come at a higher cost.
- Wind Resistance: Florida’s susceptibility to hurricanes means that pole barns often need additional reinforcements or anchoring systems, particularly with post-frame construction.
- Building Codes: Building codes in Florida may require specific construction techniques and materials to comply with wind-resistance and durability standards, adding to the overall project costs.
Labor and Installation
Labor costs vary significantly depending on location and the experience of the contractor. In areas with high demand or where skilled labor is limited, prices can increase. Contractors with expertise in pole barn construction, especially for barns designed to withstand harsh weather, may charge more for their skills but offer a better-quality outcome.
Pole Barn Customization Options and Their Costs
Customizing your pole barn allows you to tailor it to specific needs. Here are some common customization options and their associated costs:
Customization | Cost Estimate |
Additional Doors | $800 – $1,500 each |
Windows | $300 – $700 each |
Insulated Panels | $1,000 – $3,500 |
Loft or Mezzanine | $2,000 – $5,000 |
Sliding Barn Doors | $1,000 – $2,500 each |
Adding custom features can enhance functionality and aesthetic appeal but may also increase the final project cost significantly.
Download Template For Pole Barn Project Breakdown
- Materials list updated to the zip code
- Fast delivery
- Data base of general contractors and sub-contractors
- Local estimators

Conclusion
Estimating the cost of a 30×40 pole barn depends on various factors, including construction method, material quality, and site preparation needs. Modular construction offers a budget-friendly option, typically ranging from $26,000 to $35,000, while post-frame construction, offering more durability and customization, can range from $28,000 to $76,000. Choices in foundation, framing, roofing, and siding materials also affect overall expenses. Customizations like insulation, doors, windows, and additional features add to the cost but enhance functionality. With careful planning, a 30×40 pole barn can be a valuable, versatile addition to your property.
Question Answer
Frequently Asked Question
The cost to build a 30x40 pole barn ranges from $26,000 to $35,000 for modular construction and from $28,000 to $76,000 for post-frame construction, depending on material quality, roofing, and insulation.
Modular construction uses prefabricated parts assembled on-site, often lowering labor costs and saving time. Post-frame construction, with posts embedded into the ground, provides greater structural strength and flexibility, especially for high-wind areas.
Foundations can be either gravel or concrete. A gravel foundation costs between $2,000 and $4,000, while a more durable concrete pad costs $4,500 to $8,000, ideal for barns storing heavy equipment.
Wood framing typically costs between $8,000 and $12,000, while metal framing ranges from $10,000 to $14,500. Metal framing is more durable and better suited for humid or high-wind areas.
- Metal Roofing: $4,000 – $6,500
- Metal Siding: $3,500 – $5,500
- Wood Siding: $4,500 – $7,000
Metal is a popular choice for durability and low maintenance, while wood offers a rustic look but requires more upkeep.
Insulation ($2,500–$4,500), concrete flooring ($1,500–$3,500), electrical installation ($2,000–$4,000), and plumbing ($3,000–$5,500) can be added to improve functionality, especially for workshops or storage.
Major cost factors include the construction method, material quality, site location, size, and additional customizations such as doors, windows, and insulation.
Insulation costs between $1,200 and $3,600, depending on the type and coverage area. It’s ideal for climate control, especially in Florida’s humid conditions.
Additional doors cost $800–$1,500 each, and windows cost $300–$700 each, depending on quality and durability.
Metal framing and siding offer superior durability, weather resistance, and low maintenance, making them ideal for humid climates or areas with high winds.
Comprehensive Trade-Specific Estimates
At Estimate Florida Consulting, we offer detailed cost estimates across all major trades, ensuring no part of your project is overlooked. From the foundation to the finishing touches, our trade-specific estimates provide you with a complete and accurate breakdown of costs for any type of construction project.
Comprehensive Trade-Specific Estimates
At Estimate Florida Consulting, we offer detailed cost estimates across all major trades, ensuring no part of your project is overlooked. From the foundation to the finishing touches, our trade-specific estimates provide you with a complete and accurate breakdown of costs for any type of construction project.

Testimonials
What Our Clients Say
We take pride in delivering accurate, timely, and reliable estimates that help contractors and builders win more projects. Our clients consistently praise our attention to detail, fast turnaround times, and the positive impact our estimates have on their businesses.
Estimate Florida Consulting has helped us win more bids with their fast and accurate estimates. We trust them for every project!

Steps to Follow
Our Simple Process to Get Your Estimate
01
Upload Plans
Submit your project plans, blueprints, or relevant documents through our online form or via email.
02
Receive Quotation
We’ll review your project details and send you a quote based on your scope and requirements.
03
Confirmation
Confirm the details and finalize any adjustments to ensure the estimate meets your project needs.
04
Get Estimate
Receive your detailed, trade-specific estimate within 1-2 business days, ready for your project execution.


