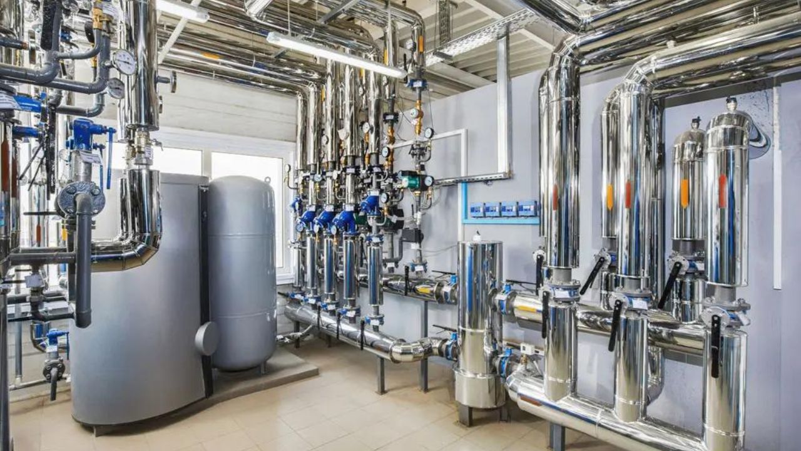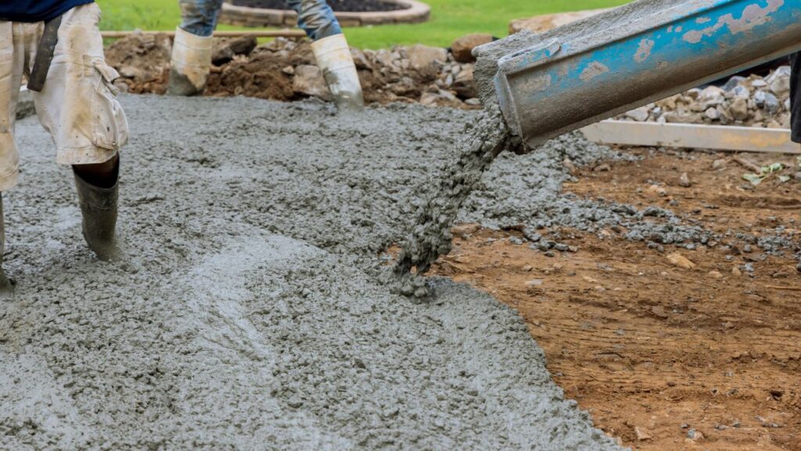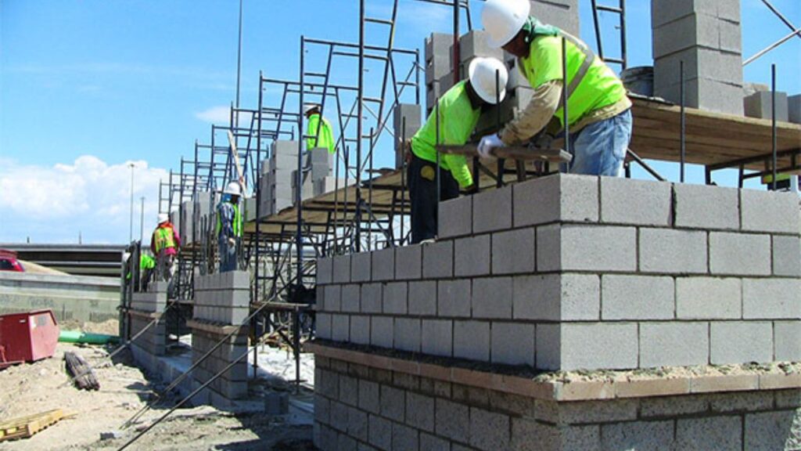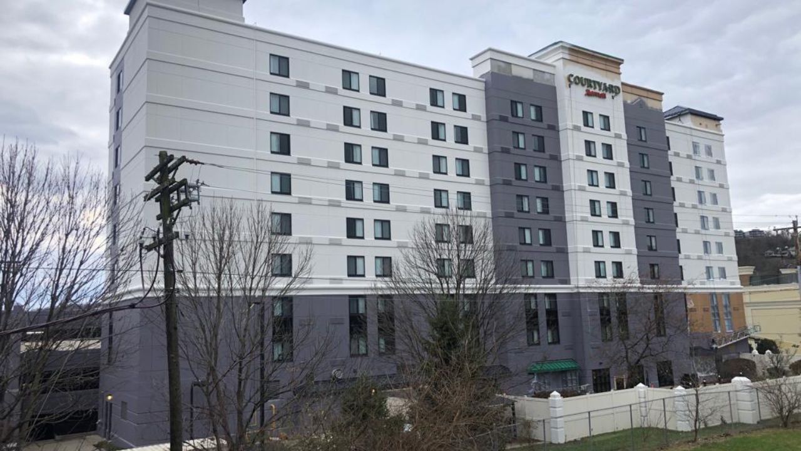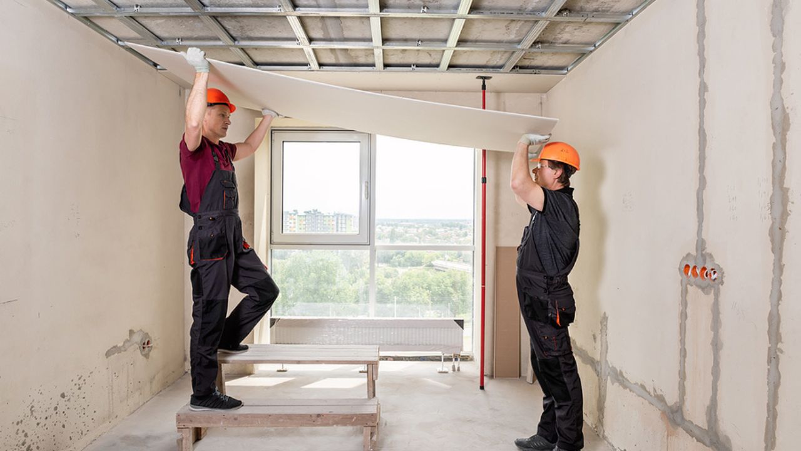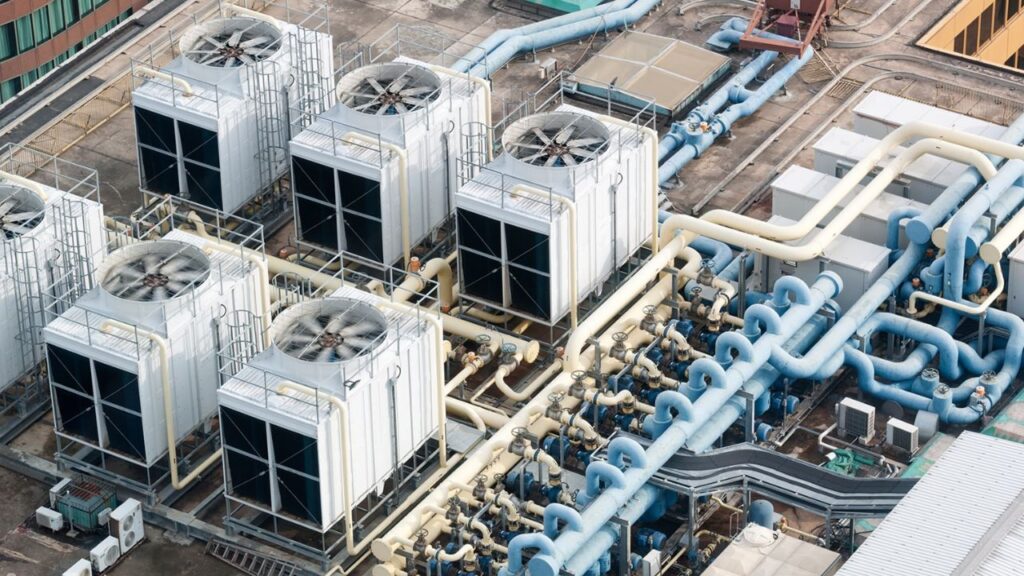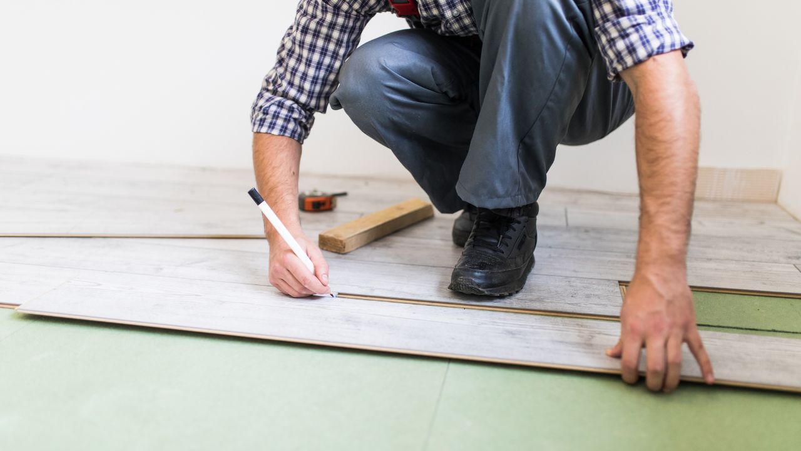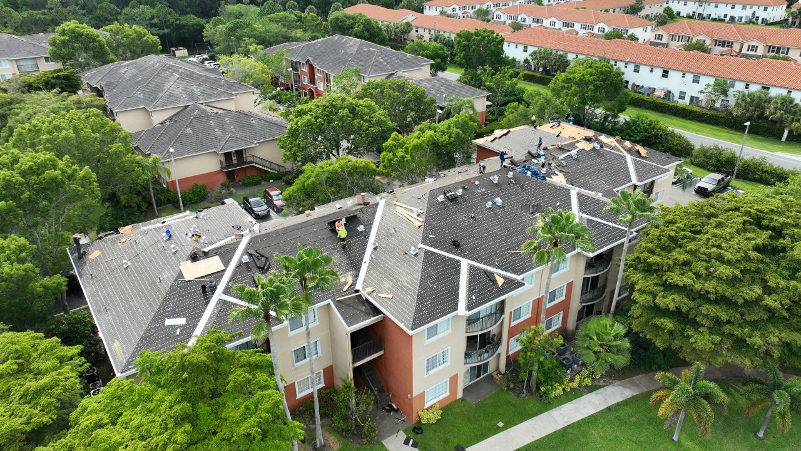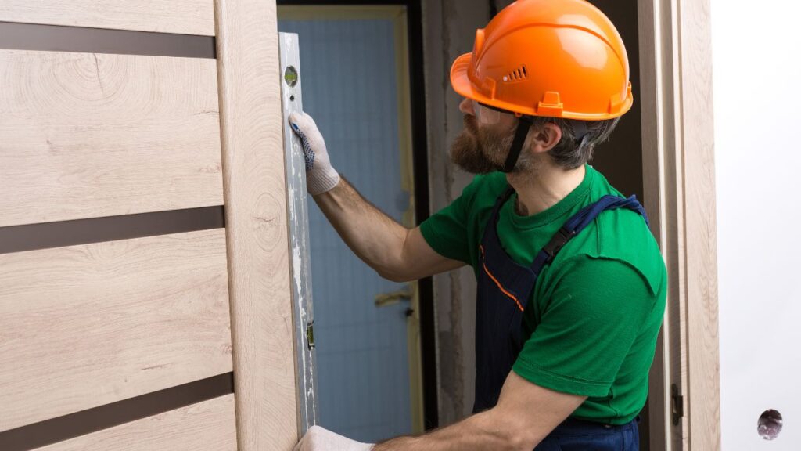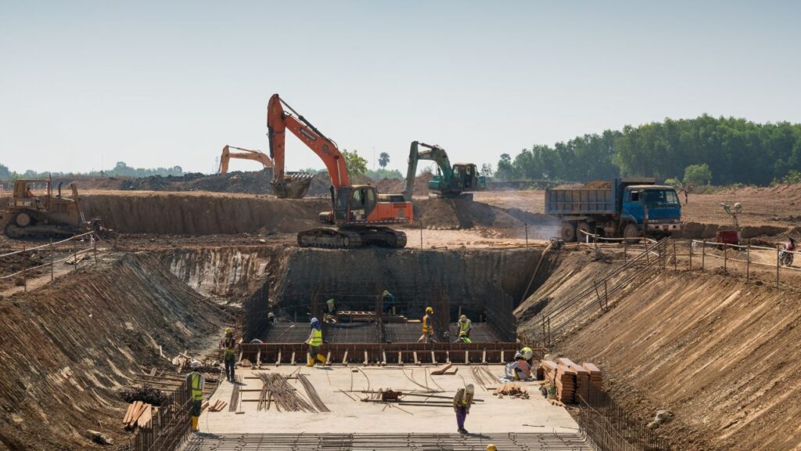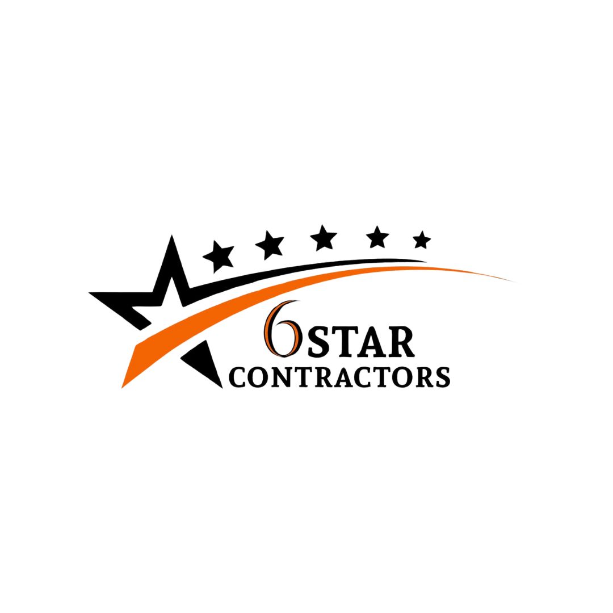- Homepage
- Blogs
Commercial Construction Estimating Services
Leading provider of commercial construction estimating.
The cost per square foot in commercial construction is one of the most commonly used metrics to estimate overall project expenses.
The average cost per square foot for commercial construction in Florida varies based on building type, location, and quality of materials:
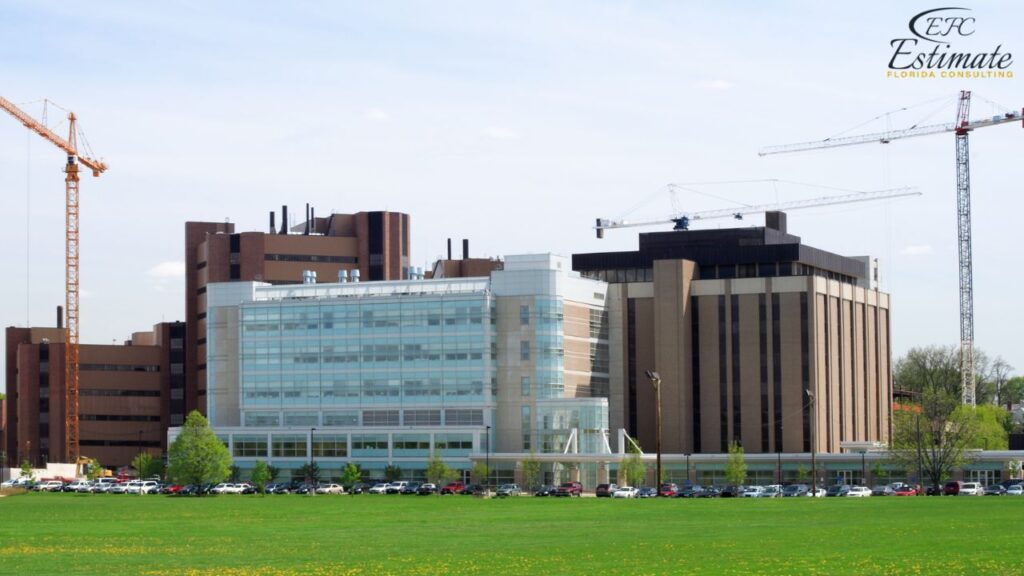
Project Type | Average Cost per Sq. Ft. |
$200 – $400 | |
Retail Spaces | $170 – $350 |
Industrial Warehouses | $100 – $250 |
Multi-Story Commercial Buildings | $250 – $500 |
Commercial Construction Cost by Building Size
he size of the building has a direct impact on overall construction costs, with larger projects requiring more materials, labor, and time.
Average Commercial Construction Costs by Building Size
Building Size (Sq. Ft.) | Total Cost Range |
5,000 Sq. Ft. | $1,000,000 – $2,000,000 |
10,000 Sq. Ft. | $2,000,000 – $4,000,000 |
25,000 Sq. Ft. | $5,000,000 – $10,000,000 |
50,000 Sq. Ft. | $10,000,000 – $20,000,000 |
Types of Commercial Construction Projects
Commercial construction projects vary widely, each tailored to specific industry needs and functional requirements. Here’s an overview of common types of commercial buildings and their associated construction costs:
Office Buildings
Office buildings are designed to support business operations, providing environments that facilitate work productivity. These buildings often include specialized spaces such as conference rooms, open work areas, and private offices. Construction costs for office buildings generally range from $200 to $400 per square foot, influenced by factors like location, design complexity, and the need for advanced technology infrastructure.
Retail Spaces
Retail spaces encompass shopping centers, standalone stores, and other commercial venues where goods are sold directly to consumers. These projects emphasize flexible layouts and appealing aesthetics to attract customers. Construction costs for retail spaces typically range from $170 to $350 per square foot, depending on the desired level of customization, finishes, and location.
Industrial Warehouses
Industrial warehouses are built to support storage, logistics, and manufacturing operations, prioritizing durability and open layouts. Often constructed with minimal finishes, they include features like high ceilings and reinforced floors to accommodate heavy equipment and inventory. The construction costs for industrial warehouses range from $100 to $250 per square foot, reflecting the need for practical design rather than aesthetic elements.
Multi-Story Commercial Buildings
Multi-story commercial buildings, such as hotels, corporate headquarters, and mixed-use developments, involve complex construction requirements. These buildings often include elevators, stairwells, and comprehensive HVAC systems, which add to the complexity and cost of construction. The average cost for multi-story commercial buildings ranges from $250 to $500 per square foot, influenced by building height, location, and the need for advanced structural and mechanical systems.
Get Acquainted with Estimation
Budgeting Hacks for Big Construction Projects
How to Stay Profitable by Managing Subcontractor Costs Effectively?
Types of Commercial Construction Estimating Services
Commercial construction estimating services help project stakeholders plan and budget effectively by providing different levels of cost accuracy and detail. Here’s an overview of common types of estimating services:
Preliminary Estimating
Preliminary estimates are prepared at the beginning of a project to offer stakeholders a general sense of potential costs. These estimates rely on historical data and limited project details, making them ideal for assessing feasibility. While not highly accurate, they provide a ballpark figure that aids in early project decision-making, allowing stakeholders to proceed with a rough budget.
Detailed Cost Estimating
Detailed cost estimating provides a comprehensive breakdown of anticipated expenses, including labor, materials, permits, equipment, and overhead costs. This approach requires specific project information, such as architectural and engineering drawings, to produce an accurate forecast. Detailed estimates support budgeting by covering all anticipated costs, enabling stakeholders to understand the financial requirements before construction begins.
Bid Estimation
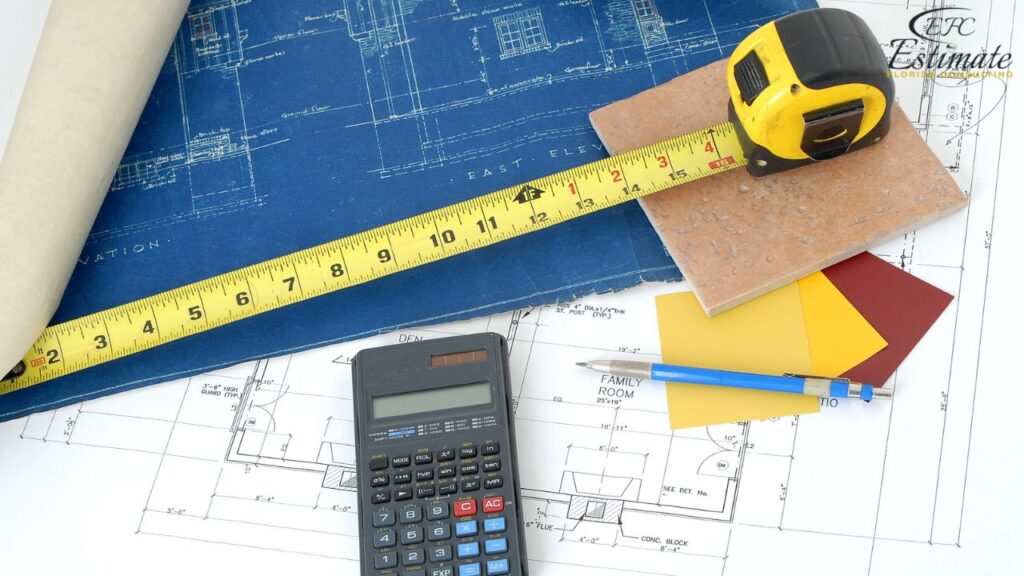
Bid estimation is crucial for contractors submitting proposals in competitive bidding situations. These estimates demand precise calculations that account for all project components, ensuring the proposal aligns closely with the project owner’s requirements. A well-prepared bid estimate increases the chances of winning the project by accurately reflecting both the scope and costs.
Design-Build Estimation
In design-build projects, estimation aligns with design and construction schedules, allowing clients to see cost implications as the project design evolves. This iterative approach to estimation helps manage costs in real-time, with estimators providing updated figures as new design elements are added. Design-build estimation promotes transparency and enables clients to make informed decisions throughout the design and construction phases.
Stages of Commercial Construction Estimation
Commercial construction estimation progresses through several stages, each offering increasing levels of cost accuracy and detail as the project develops. Here’s an overview of the stages:
Conceptual Estimation
Conceptual estimation occurs in the initial planning phase, providing stakeholders with a broad estimate of costs based on the project’s purpose, size, and scope. This stage is essential for early feasibility studies, allowing stakeholders to determine whether the project aligns with budgetary expectations. Since details are limited at this stage, conceptual estimates often rely on historical data and rough parameters.
Schematic Design Estimation
Schematic design estimation refines the budget as project details become clearer. At this stage, basic layouts, site plans, and initial structural concepts are developed, allowing estimators to adjust the budget based on specific design choices. This estimation phase provides a clearer picture of the project’s scope and is instrumental in making early adjustments to align with budget goals.
Design Development Estimation
Design development estimation further refines the budget as detailed drawings and specifications are created. By this stage, project elements like materials, finishes, and structural details are established, allowing for a near-final cost estimate. This stage is critical for stakeholders who need a close approximation of total costs before finalizing plans, as it incorporates most of the design and structural decisions.
Construction Document Estimation
The construction document estimation is the final stage, offering a detailed analysis based on fully developed drawings and specifications. This estimate includes precise costs for labor, materials, equipment, and contractor overhead, creating a definitive project budget. By this point, the estimate is highly accurate, as all design elements are finalized, providing a reliable basis for project financing and final approval.
Win More Projects With Us
Factors Influencing Commercial Construction Costs
Location and Site Conditions
The location of a project greatly affects construction costs. In urban areas, high demand for commercial space can lead to elevated land costs, while projects in remote locations may incur additional transportation and logistics expenses. Site conditions, such as soil stability and access to utilities, also influence the cost of site preparation and foundation work.
Building Materials and Quality
The choice of materials impacts both initial construction costs and long-term maintenance expenses. High-quality materials may come with a higher price tag upfront but offer enhanced durability, energy efficiency, and lower maintenance costs over time. For example, using energy-efficient windows or sustainable building materials can reduce operating costs and improve building performance.
Labor and Workforce Availability
Labor costs vary widely by region. In areas with labor shortages, wages may be higher due to increased demand. The availability of skilled labor also affects project timelines and quality, as specialized tradespeople are essential for certain aspects of commercial construction, such as electrical and plumbing work. Workforce factors are crucial in cost estimation and project planning.
Project Scope and Complexity
Complex projects with unique architectural designs or specialized requirements generally require more detailed planning and higher budgets. For example, high-tech installations, custom architectural elements, multi-story structures, and large-scale systems, such as HVAC or security, can add substantial costs. Projects with high levels of customization often demand additional resources and time.
Cost Breakdown for Commercial Construction
Commercial construction projects involve various cost components, each contributing to the overall budget. Here’s a breakdown of key expenses:
Site Preparation and Foundation Costs
- Site Preparation: This phase includes land clearing, excavation, and leveling. Costs can range from $10,000 to $100,000, depending on site conditions and project size.
- Foundation: The foundation’s cost depends on the building’s size and soil conditions, typically ranging from $50,000 to $250,000.
Structural Framing Costs
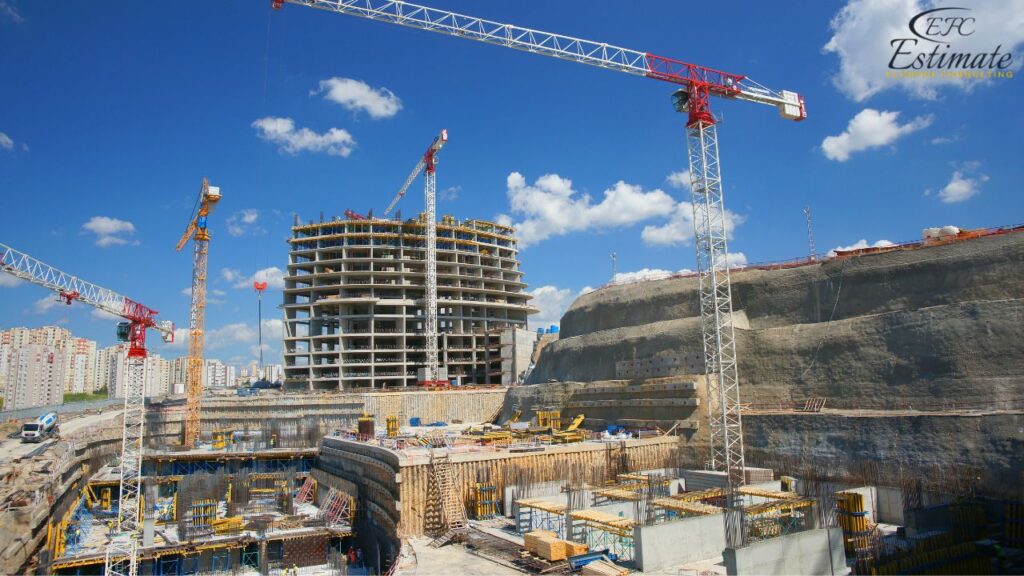
Structural framing forms the building’s skeleton, commonly using steel or concrete. Framing costs generally range from $15 to $30 per square foot, influenced by material choice and building design.
Mechanical, Electrical, and Plumbing (MEP) Systems Costs
MEP systems are crucial for building functionality and comfort. Costs vary widely, averaging between $100 and $250 per square foot, depending on building size, complexity, and specific system requirements.
The Estimation Process for Commercial Projects
The commercial construction estimation process is a structured approach that ensures accurate budgeting and project planning. The key stages include:
Initial Consultation
The estimator engages with the client to understand the project’s objectives, budget constraints, and specific requirements. This discussion sets the foundation for the estimation process by clarifying the project’s scope and expectations.
Site Assessment
A thorough evaluation of the construction site is conducted to identify factors that could influence costs, such as soil conditions, accessibility, and existing infrastructure. This assessment helps in anticipating potential challenges and planning accordingly.
Preliminary Estimate
Based on the initial information and site assessment, a preliminary estimate is prepared to provide the client with an approximate cost range. This estimate aids in determining the project’s feasibility and aligning it with the client’s budget.
Detailed Cost Estimation
With more refined project details, a comprehensive estimate is developed, itemizing costs for materials, labor, permits, equipment, and other expenses. This detailed breakdown ensures transparency and assists in identifying areas where costs can be optimized.
Download Template For Commercial Construction Project Breakdown
- Materials list updated to the zip code
- Fast delivery
- Data base of general contractors and sub-contractors
- Local estimators

Finalizing the Budget
The detailed estimate is reviewed with the client, and necessary adjustments are made to align with financial goals and project priorities. This collaborative process results in a finalized budget that serves as a financial roadmap for the project’s execution.
Conclusion
Commercial construction, accurate estimating is crucial to budgeting and project planning. Costs in Florida vary significantly depending on building type, location, and project size, with office buildings, retail spaces, and industrial warehouses each requiring tailored budgets. Estimating services, from preliminary to detailed, allow stakeholders to understand potential expenses and make informed decisions. Estimation stages provide increasingly accurate insights, guiding adjustments as the project advances. Key cost influencers, such as location, materials, labor availability, and project complexity, also shape the budget. Ultimately, a structured estimation process creates a reliable financial roadmap, aligning project goals with realistic budgets.
Frequently Asked Question
Commercial construction costs in Florida vary by building type. For example, office buildings cost between $200 and $400 per square foot, retail spaces range from $170 to $350, industrial warehouses range from $100 to $250, and multi-story buildings range from $250 to $500 per square foot.
Larger buildings require more materials, labor, and time, which raises the overall cost. For instance, a 5,000 sq. ft. building may cost between $1 million and $2 million, while a 50,000 sq. ft. building could cost $10 million to $20 million.
Common types include office buildings, retail spaces, industrial warehouses, and multi-story commercial buildings. Each type has unique features and associated costs depending on factors like location, layout, and purpose.
Preliminary estimates provide an early rough cost estimate to gauge project feasibility. Based on historical data and limited details, they are useful for initial budgeting but not as precise as later-stage estimates.
A detailed estimate provides a comprehensive breakdown of expected costs, including materials, labor, permits, and equipment. It is based on specific project details and is crucial for accurate budgeting before construction begins.
Bid estimation is a precise calculation used by contractors to submit proposals for competitive bids. It reflects the complete scope of work and ensures the proposal aligns with project requirements.
Design-build estimation adjusts costs in real-time as the design progresses. This iterative approach allows clients to see cost implications for design changes, promoting informed decision-making throughout the project.
Estimation stages include:
- Conceptual Estimation: Early estimate based on project scope and size.
- Schematic Design Estimation: Updated budget with initial layouts and plans.
- Design Development Estimation: Detailed estimate based on finalized design elements.
- Construction Document Estimation: Final cost based on completed plans.
Major factors include location and site conditions, building materials, labor availability, project complexity, and scope. Each factor impacts overall costs, from foundational expenses to material choices and labor rates.
Key cost components include site preparation, foundation, structural framing, mechanical/electrical/plumbing (MEP) systems, and interior finishes. Each component has a significant impact on the total budget.
Comprehensive Trade-Specific Estimates
At Estimate Florida Consulting, we offer detailed cost estimates across all major trades, ensuring no part of your project is overlooked. From the foundation to the finishing touches, our trade-specific estimates provide you with a complete and accurate breakdown of costs for any type of construction project.

Testimonials
What Our Clients Say
We take pride in delivering accurate, timely, and reliable estimates that help contractors and builders win more projects. Our clients consistently praise our attention to detail, fast turnaround times, and the positive impact our estimates have on their businesses.
Estimate Florida Consulting has helped us win more bids with their fast and accurate estimates. We trust them for every project!

Steps to Follow
Our Simple Process to Get Your Estimate
01
Upload Plans
Submit your project plans, blueprints, or relevant documents through our online form or via email.
02
Receive Quotation
We’ll review your project details and send you a quote based on your scope and requirements.
03
Confirmation
Confirm the details and finalize any adjustments to ensure the estimate meets your project needs.
04
Get Estimate
Receive your detailed, trade-specific estimate within 1-2 business days, ready for your project execution.



