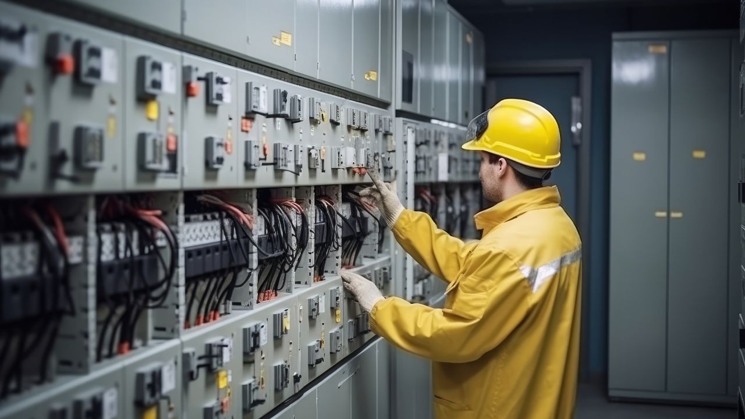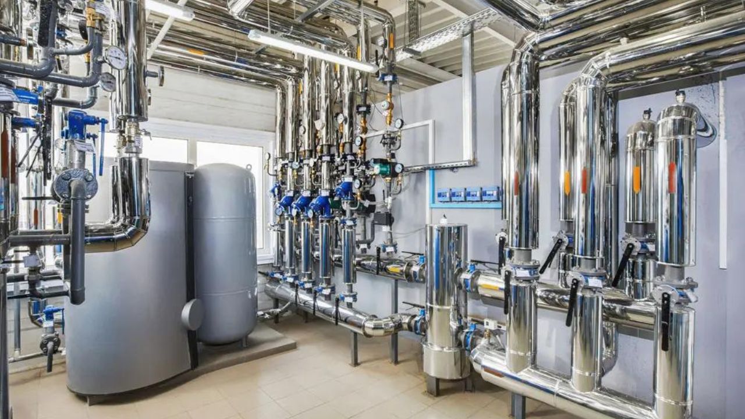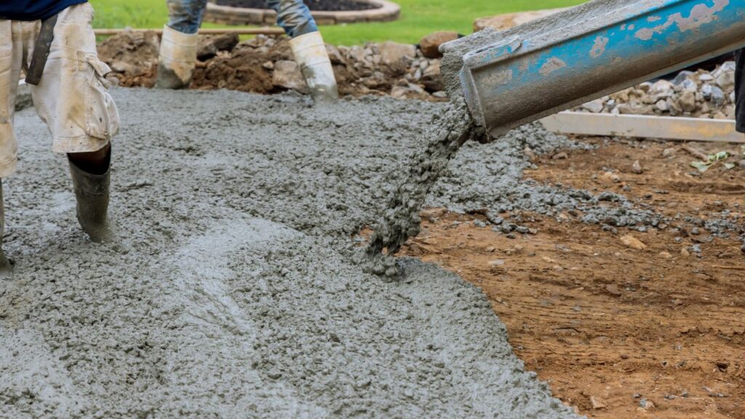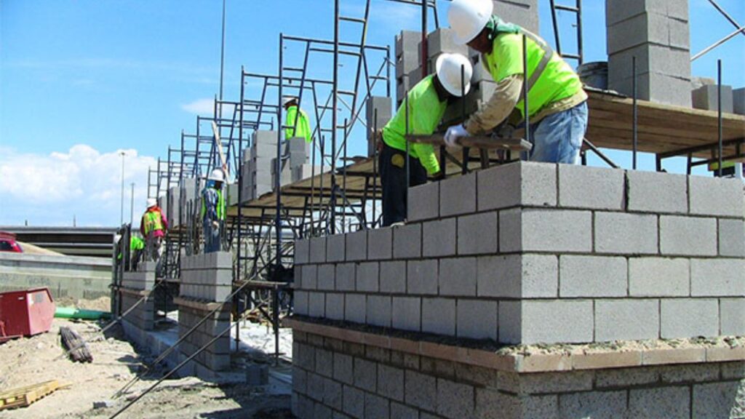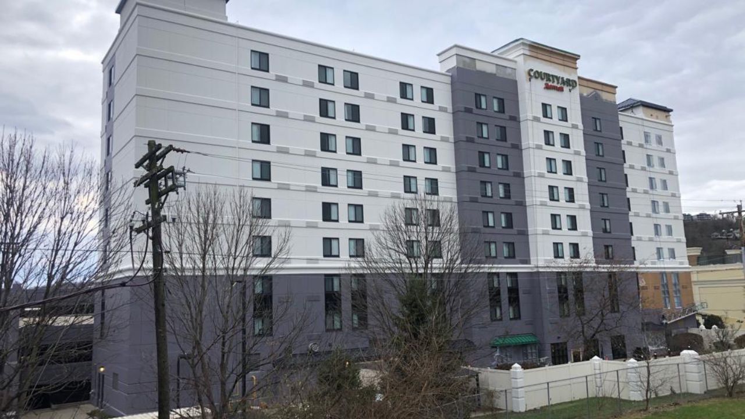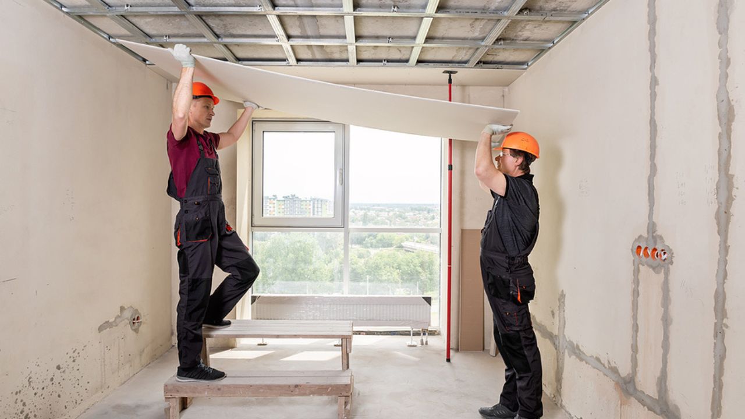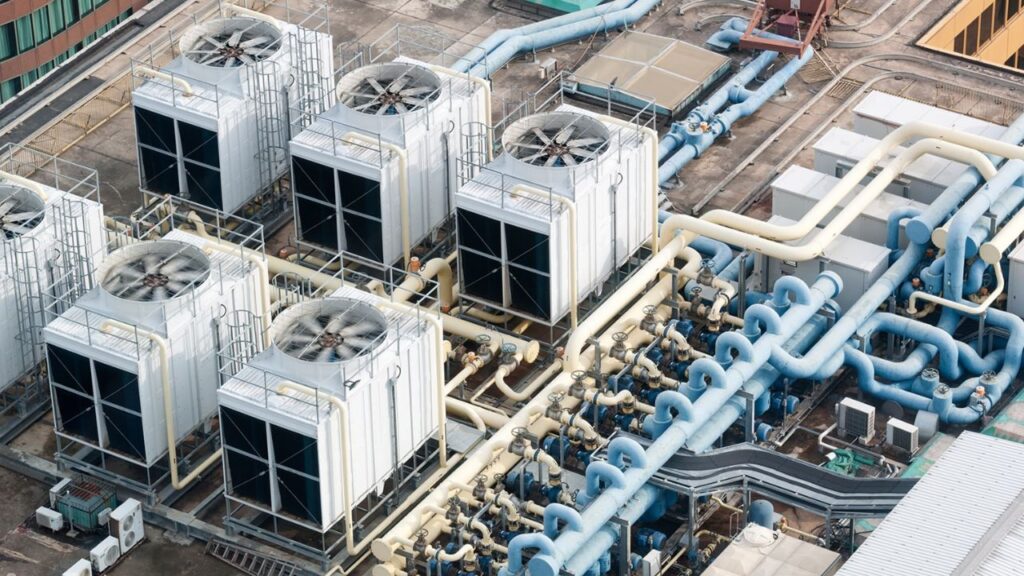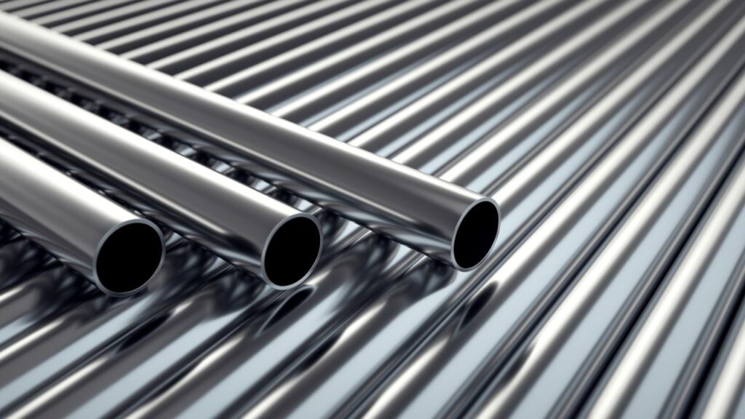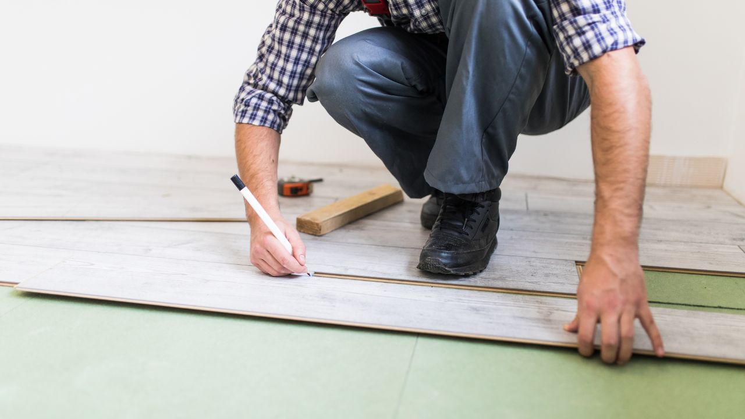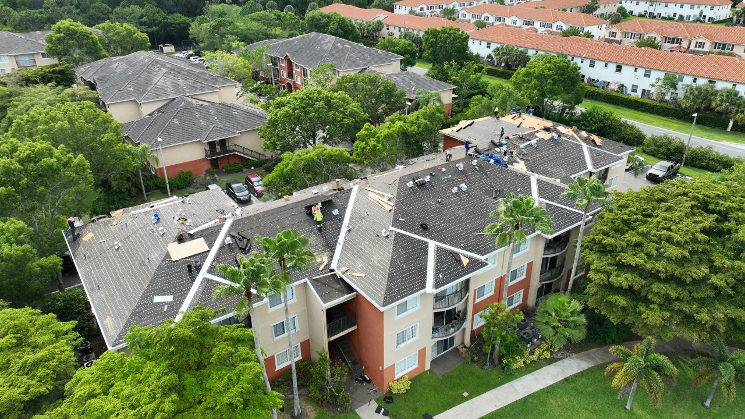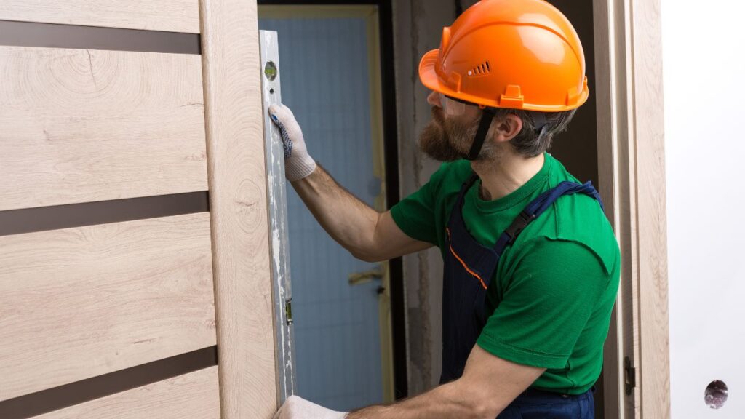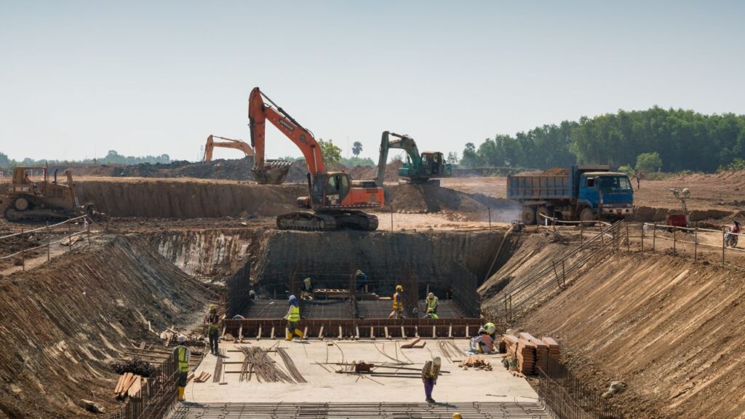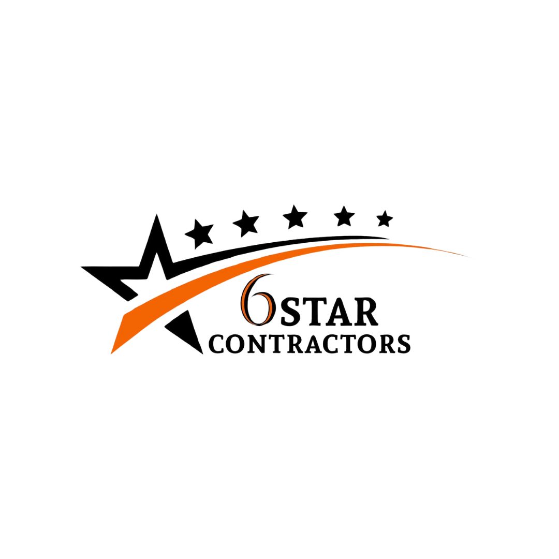- Homepage
- Blogs
Prefabricated Concrete Panel Cost
Leading provider of prefabricated concrete panel cost estimating.
Prefabricated concrete panels, or precast panels, are manufactured in controlled factory environments and transported to construction sites for assembly. These panels are known for their strength, resistance to weather and fire, and thermal insulation properties. Prefabricated panels are commonly used in residential, commercial, and industrial projects, offering a versatile and efficient solution for building walls, floors, and other structural components.
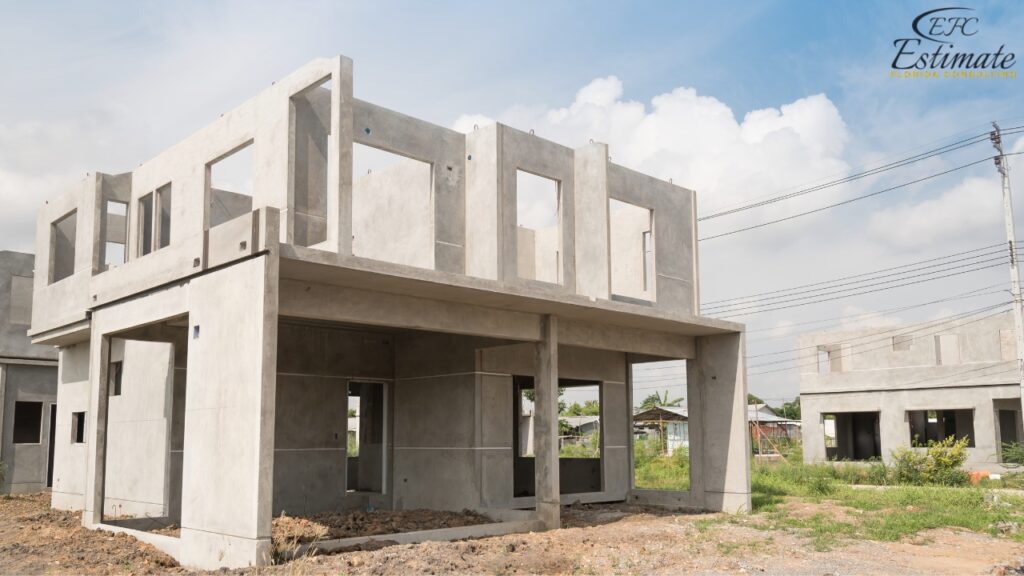
Prefabricated Concrete Panel Cost per Square Foot
The cost of prefabricated concrete panels is often calculated per square foot, with prices influenced by factors such as panel type, thickness, and finish.
Type of Panel | Average Cost per Square Foot |
Structural Panels | $20 – $35 |
Insulated Panels | $25 – $40 |
Architectural Panels | $30 – $50 |
Prefabricated Concrete Panel Cost by Thickness and Size
The thickness and size of prefabricated panels play a significant role in determining their cost. Thicker panels offer enhanced durability and insulation but require more material, which increases the cost.
Panel Thickness | Average Cost per Square Foot |
4 inches | $20 – $30 |
6 inches | $30 – $45 |
8 inches | $40 – $55 |
10 inches | $50 – $70 |
Installation Cost Breakdown
Installation Component | Cost Range |
Site Preparation | $5,000 – $15,000 |
Panel Transportation | $1,000 – $3,000 per load |
Labor (per square foot) | $10 – $20 |
Crane and Equipment Rental | $500 – $2,000 per day |
Installation costs vary depending on project size and complexity. Site preparation, panel transportation, and the need for specialized equipment like cranes can contribute significantly to the overall budget. Ensuring the site is adequately prepared and accessible can help streamline installation and reduce unexpected expenses.
Win More Projects With Us
Types of Prefabricated Concrete Panels
Structural Panels
Structural prefabricated concrete panels are engineered to meet load-bearing requirements, making them essential in projects where strength and durability are critical. These panels are commonly used in commercial, industrial, and large-scale residential buildings, providing a solid foundation and structural support. Structural panels can be customized to serve various applications, including floors, walls, and ceilings. Their robust construction offers stability and longevity, helping to withstand heavy loads and environmental stresses, which is crucial for buildings subject to high usage or extreme conditions.
Insulated Panels
Insulated prefabricated concrete panels are designed with layers of insulation material within the concrete, enhancing energy efficiency by helping to regulate indoor temperatures. These panels are ideal for buildings where maintaining consistent heating and cooling is essential, such as in energy-efficient residential and commercial projects. By reducing energy consumption, insulated panels lower heating and cooling costs, making them an environmentally friendly choice. They are particularly valuable in regions with extreme temperature fluctuations, as they contribute to thermal comfort and energy savings.
Architectural Panels
Architectural prefabricated concrete panels are designed to add aesthetic appeal while retaining the durability of concrete. These panels often feature unique finishes, textures, colors, or patterns, allowing for a wide range of design options. They are frequently used in commercial buildings, public spaces, and other structures where visual appeal is a key consideration. Architectural panels can be customized to match a specific design vision, blending form with function. Despite their decorative role, these panels retain concrete’s advantages, such as weather resistance, longevity, and minimal maintenance, making them both a practical and visually striking choice.
Types of Prefabricated Concrete Panels
Material Quality
The quality of materials used in prefabricated concrete panels directly impacts the overall cost. High-quality materials, such as premium concrete mixes or reinforced fibers, enhance the panel’s durability and structural integrity, making them ideal for projects requiring long-lasting performance. While panels made from these materials may have a higher initial cost, they offer increased resilience to environmental factors, reducing the need for repairs or replacements over time. Investing in quality materials can be particularly beneficial in projects where safety and longevity are top priorities.
Panel Size and Thickness
Panel dimensions, including size and thickness, significantly influence costs. Larger or thicker panels require more concrete and reinforcement, increasing production costs. These panels are often essential for load-bearing applications, where additional strength is required to support structural loads. Determining the appropriate size and thickness for a project involves consulting with structural engineers to ensure that the panels meet all safety and stability requirements. Although larger or thicker panels may be more expensive, they provide critical support in certain building applications.
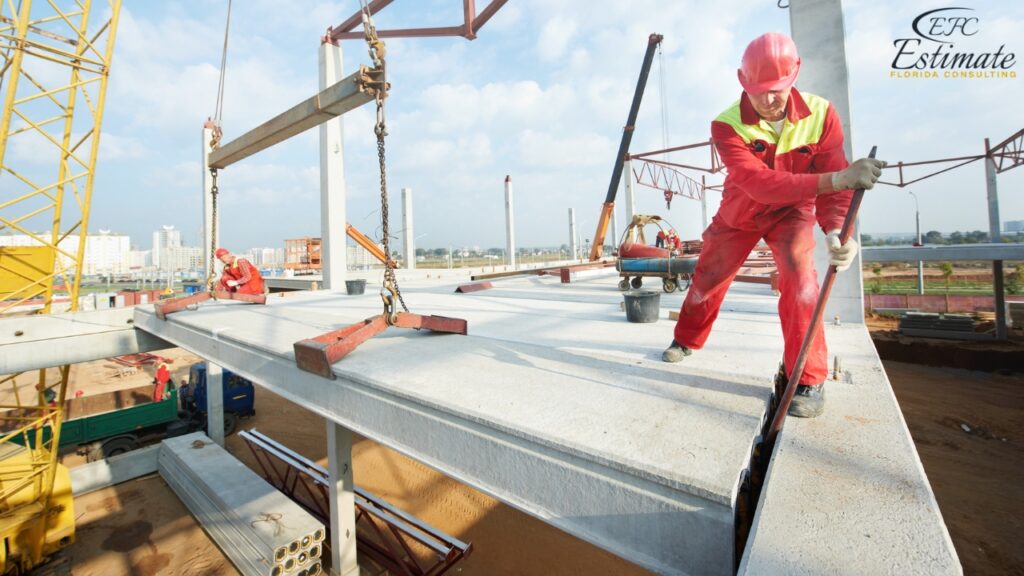
Design Complexity
The design complexity of prefabricated panels, particularly architectural panels, can lead to higher costs. Custom textures, shapes, or embedded colors require specialized molds, additional manufacturing time, and skilled craftsmanship, all of which increase expenses. Architectural panels used for aesthetic purposes often involve unique finishes or patterns, adding to their cost. Projects seeking a distinct visual appearance or intricate detailing will incur higher expenses but benefit from enhanced design appeal.
Installation and Labor
Labor costs for installing prefabricated concrete panels can vary based on location, site accessibility, and the level of expertise required. In Florida, installation costs typically range from $10 to $20 per square foot, though complex projects or hard-to-access sites may push costs higher. Factors like crane rental, panel lifting equipment, and skilled labor also contribute to the installation budget. Efficient installation requires skilled workers who understand the nuances of working with heavy panels, especially in load-bearing or structurally sensitive applications.
Transportation and Logistics
Transportation is a major cost factor for prefabricated concrete panels, especially for large-scale projects requiring numerous or oversized panels. Shipping costs depend on the distance between the manufacturing facility and the construction site, as well as any special handling requirements. Larger or heavier panels may need specialized transport, lifting equipment, or road permits, further increasing logistics expenses. Planning for transportation and logistics early on can help optimize costs, ensuring the panels arrive safely and on time without unnecessary expense.
Prefabricated Concrete Panel Cost by Project Type
Residential Projects
Prefabricated concrete panels are gaining popularity in residential construction for their durability, energy efficiency, and relatively quick installation process. These panels can be used for exterior walls, floors, and even roofing in modern home designs, providing excellent insulation and resilience against weather conditions. Costs for residential projects range from $20 to $45 per square foot, depending on the type of panel (e.g., structural, insulated, or architectural) and the level of customization. Homeowners and builders often choose prefabricated panels for eco-friendly designs and to reduce long-term maintenance expenses, making them a practical choice for contemporary homes.
Commercial Projects
Prefabricated concrete panels are ideal for commercial buildings, such as office spaces, retail centers, and hotels, due to their versatility and ability to speed up construction timelines. These panels are often used in both interior and exterior walls to create durable, energy-efficient spaces. The average cost for commercial projects ranges from $25 to $50 per square foot, influenced by factors such as design flexibility, durability requirements, and aesthetic considerations. For commercial projects, architectural panels are commonly used to enhance visual appeal, and insulated panels contribute to energy efficiency, making these panels an attractive solution for sustainable and efficient building construction.
Industrial Projects
In industrial buildings, prefabricated concrete panels must often meet higher structural and load-bearing standards to accommodate heavy machinery, storage, and equipment. Reinforced or structural panels are commonly used for these applications, ensuring safety and durability in demanding environments. The costs for industrial projects range from $30 to $60 per square foot, as these buildings require additional structural support and sometimes thicker panels to withstand heavy use and high loads. Prefabricated panels help industrial projects achieve quick construction timelines while meeting rigorous safety standards, making them suitable for warehouses, factories, and processing plants.
Prefabricated Panels vs. Traditional Concrete
Aspect | Prefabricated Concrete Panels | Traditional Concrete Construction |
Cost per Square Foot | $20 – $50 | $30 – $60 |
Installation Time | Faster | Slower |
Labor Requirements | Moderate | High |
Material Wastage | Low | Higher |
Long-Term Cost Benefits of Prefabricated Concrete Panels
Using prefabricated concrete panels provides several long-term cost benefits, including energy savings, reduced maintenance, and increased durability. Insulated panels enhance energy efficiency by providing better thermal insulation, which reduces heating and cooling costs over the building’s lifespan. Additionally, prefabricated panels are manufactured in controlled environments, ensuring higher quality and longer-lasting performance compared to traditional on-site concrete pours.
Cost Estimation for Prefabricated Concrete Panel Projects
Accurate cost estimation for prefabricated panel projects involves analyzing material, labor, and transportation expenses. For a standard 2,000 square foot residential project using insulated panels, the total cost might range from $130,000 to $170,000, while a commercial project of 10,000 square feet could cost between $350,000 and $600,000.
Example: Cost Breakdown for a 2,000 Square Foot Home
Component | Cost per Square Foot | Total Cost |
Insulated Panels | $40 | $80,000 |
Installation | $15 | $30,000 |
Transportation & Logistics | $5 | $10,000 |
Total Estimated Cost | $60 | $120,000 |
Explanation: In this example, the cost per square foot reflects panel selection, installation, and logistical expenses. For larger projects, the cost per square foot may decrease slightly due to bulk material orders and potential savings on transportation.
Factors Affecting Prefabricated Concrete Panel Costs
Several factors influence the cost of prefabricated concrete panels, including:
- Panel Type: Structural, insulated, or architectural panels vary in cost due to differences in materials and manufacturing processes.
- Panel Size and Thickness: Larger or thicker panels typically cost more, as they require additional materials and are heavier to transport.
- Customization: Panels with custom finishes, colors, or textures tend to be more expensive.
- Project Scale: Large projects may benefit from bulk pricing or economies of scale, while smaller projects might face higher per-unit costs.
- Location and Transportation: The distance between the manufacturing plant and the construction site can impact transportation costs.
Additional Costs to Consider
Insulation and Finishing
While many prefabricated panels come with built-in insulation, additional finishing may be required to achieve the desired aesthetic or thermal performance. For example, exterior finishing options like stucco, siding, or paint can enhance the appearance and improve weather resistance. Costs for additional insulation range from $2 to $5 per square foot, depending on the material selected, such as spray foam, fiberglass, or rigid board. Finishing costs will vary based on the choice of material and the complexity of application, with these final touches contributing to a polished, high-quality look.
Reinforcement and Load-Bearing Enhancements
In projects where panels must support significant weight—such as in industrial settings or multi-story buildings—additional reinforcement may be necessary to meet structural requirements. Reinforcement options include steel bars, fiber-reinforced polymers, or other specialized materials that improve the panel’s load-bearing capacity. The cost for these enhancements ranges from $5 to $15 per square foot, depending on the type and amount of reinforcement needed. These additions ensure safety and stability, particularly in high-stress applications, and are essential for maintaining structural integrity in demanding environments.
Site Preparation and Foundation
Proper site preparation is critical for creating a stable foundation for prefabricated concrete panels. This process may involve excavation, leveling, soil testing, and constructing a foundation capable of supporting the panel structure. Foundation work can range from a basic concrete slab to more complex foundations, especially if the site is uneven or has poor soil quality. Costs for site preparation and foundation work typically range from $5,000 to $15,000, depending on site conditions, foundation type, and any additional engineering requirements. Investing in thorough site preparation ensures the durability and safety of the entire structure.
Download Template For Prefabricated Concrete Panel Project Breakdown
- Materials list updated to the zip code
- Fast delivery
- Data base of general contractors and sub-contractors
- Local estimators

Conclusion
Prefabricated concrete panels offer a durable, efficient, and versatile solution for various construction projects, including residential, commercial, and industrial buildings. With costs ranging from $20 to $50 per square foot, these panels provide benefits such as reduced installation time, energy efficiency, and lower material waste compared to traditional concrete methods. Factors like panel type, thickness, and customization impact the final cost, while site preparation and transportation also play significant roles. Overall, prefabricated concrete panels present a cost-effective and long-term option for builders seeking resilience, speed, and energy savings, making them a valuable choice for modern construction needs.
Question Answer
Frequently Asked Question
The cost of prefabricated concrete panels varies based on panel type and features. Structural panels typically cost $20-$35 per square foot, insulated panels range from $25-$40 per square foot, and architectural panels are between $30-$50 per square foot.
Thicker panels offer enhanced durability and insulation but are more expensive due to additional material. For instance, 4-inch panels cost $20-$30 per square foot, while 10-inch panels can reach $50-$70 per square foot.
- Structural Panels: Designed for load-bearing, ideal for commercial and industrial projects.
- Insulated Panels: Feature insulation layers to improve energy efficiency, suitable for residential and commercial buildings.
- Architectural Panels: Customized for aesthetics, commonly used in commercial spaces to enhance visual appeal.
Several factors affect costs, including material quality, panel size and thickness, design complexity, installation and labor needs, and transportation logistics.
Installation costs include site preparation ($5,000-$15,000), panel transportation ($1,000-$3,000 per load), labor ($10-$20 per square foot), and crane/equipment rental ($500-$2,000 per day).
Prefabricated panels generally cost less ($20-$50 per square foot) than traditional concrete ($30-$60 per square foot), are faster to install, require less labor, and result in lower material waste.
Yes, prefabricated panels are increasingly popular in residential construction due to their durability, energy efficiency, and faster installation. Costs for residential applications range from $20 to $45 per square foot, depending on customization and panel type.
Additional costs include:
- Insulation and Finishing: $2-$5 per square foot for extra insulation or finishes like stucco or paint.
- Reinforcement: $5-$15 per square foot for load-bearing projects.
- Site Preparation and Foundation: Typically $5,000-$15,000 for stable groundwork and foundations.
Comprehensive Trade-Specific Estimates
At Estimate Florida Consulting, we offer detailed cost estimates across all major trades, ensuring no part of your project is overlooked. From the foundation to the finishing touches, our trade-specific estimates provide you with a complete and accurate breakdown of costs for any type of construction project.

Testimonials
What Our Clients Say
We take pride in delivering accurate, timely, and reliable estimates that help contractors and builders win more projects. Our clients consistently praise our attention to detail, fast turnaround times, and the positive impact our estimates have on their businesses.
Estimate Florida Consulting has helped us win more bids with their fast and accurate estimates. We trust them for every project!

Steps to Follow
Our Simple Process to Get Your Estimate
01
Upload Plans
Submit your project plans, blueprints, or relevant documents through our online form or via email.
02
Receive Quotation
We’ll review your project details and send you a quote based on your scope and requirements.
03
Confirmation
Confirm the details and finalize any adjustments to ensure the estimate meets your project needs.
04
Get Estimate
Receive your detailed, trade-specific estimate within 1-2 business days, ready for your project execution.


