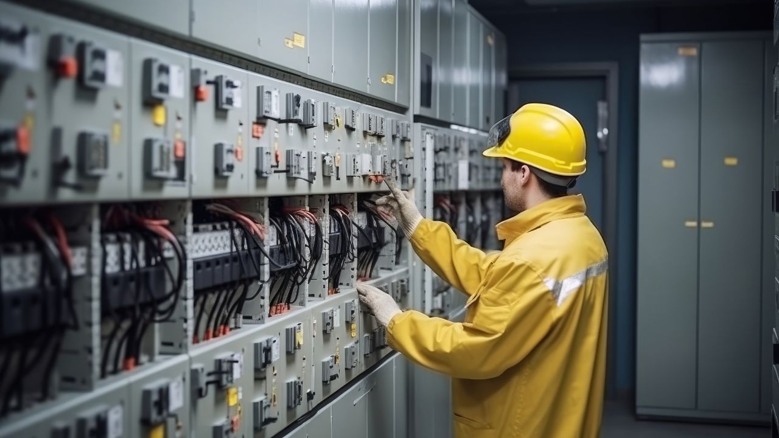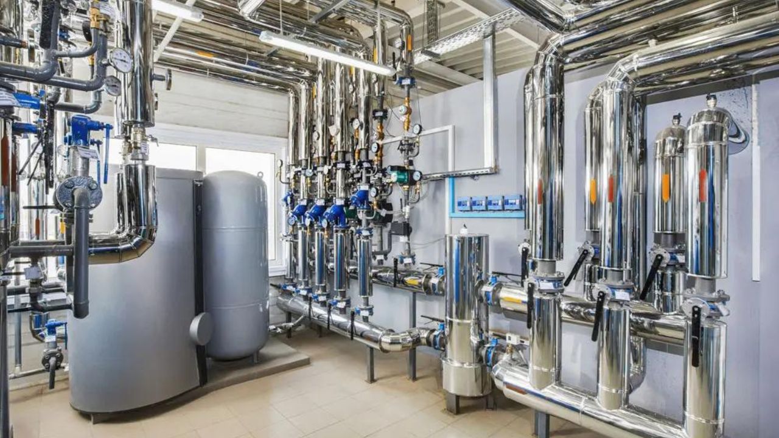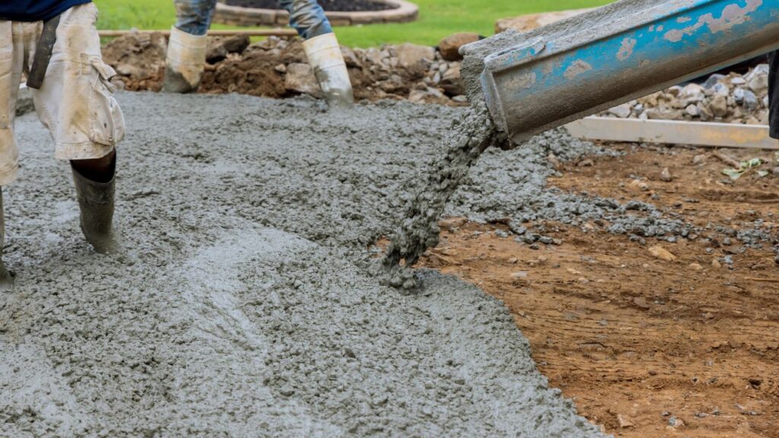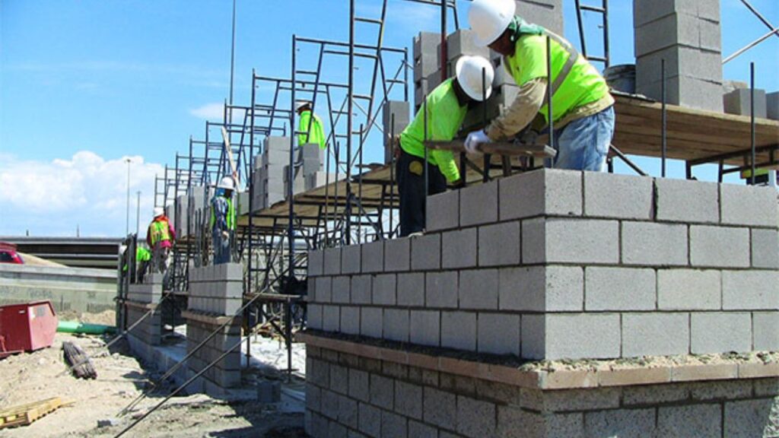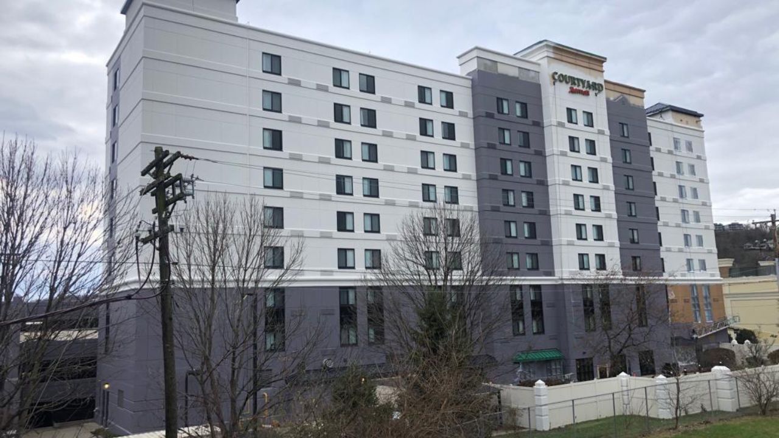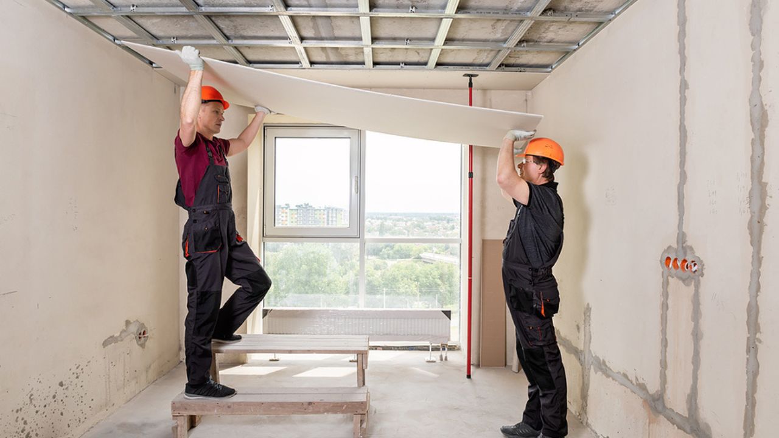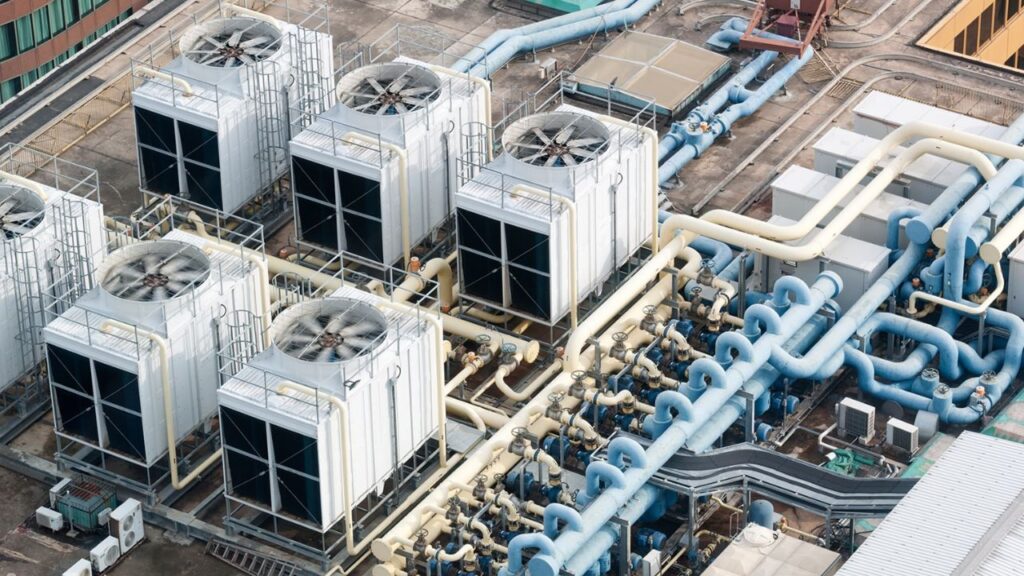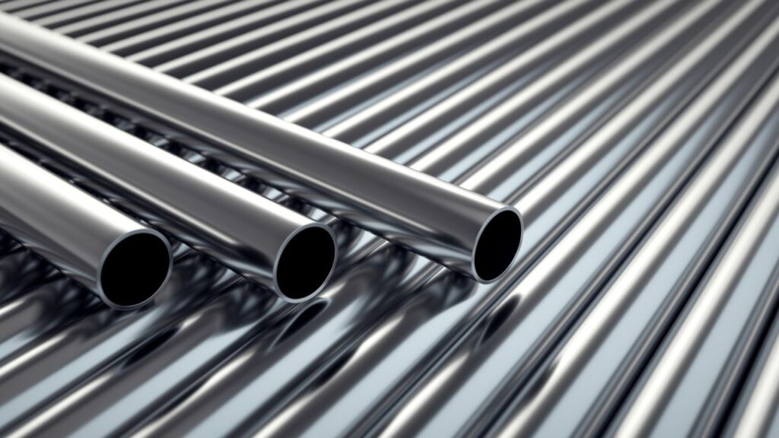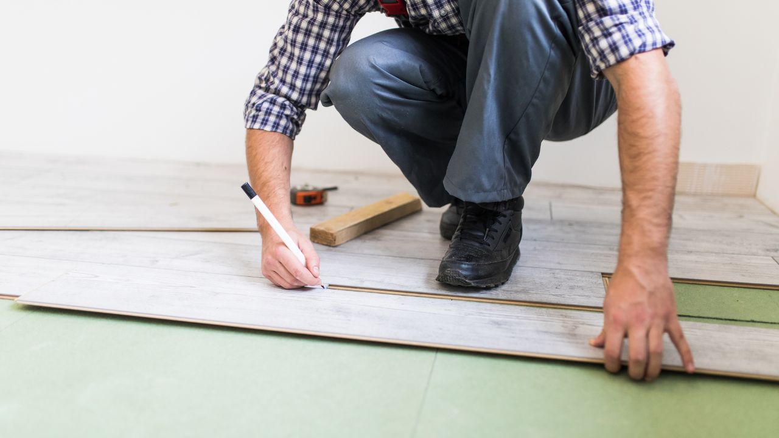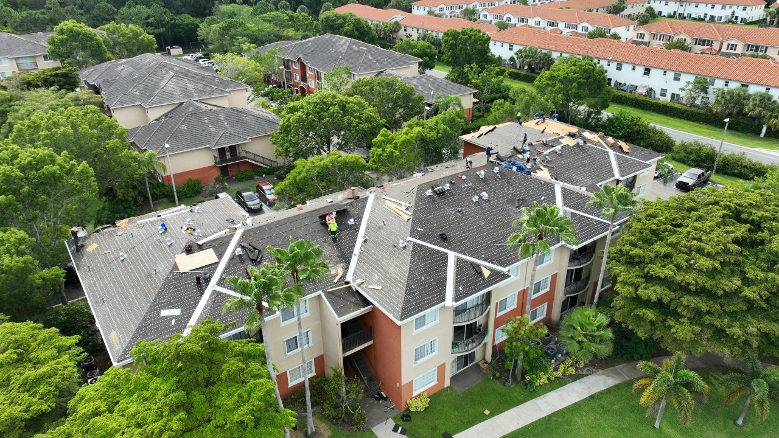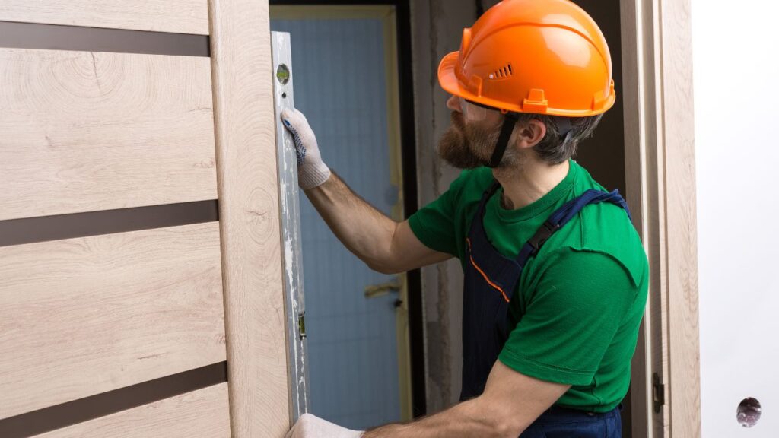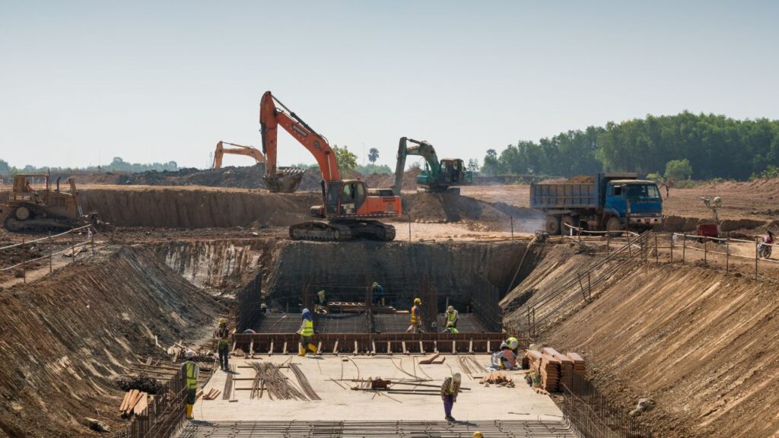The national average cost to construct a duplex typically falls between $285,000 and $537,000. Most homeowners spend around $388,000 to build a 3,000 sq.ft. side-by-side duplex with two floors. However, costs can vary significantly based on size, design, and location:
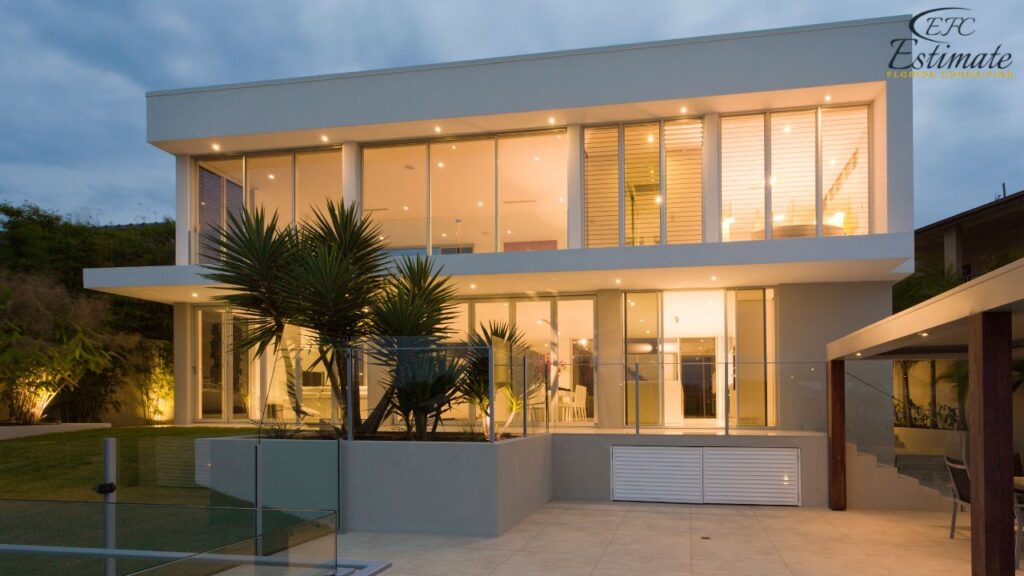
Cost Category | Price |
National Average Cost | $388,000 |
Average Range | $285,000 – $537,000 |
Low-End Cost | $142,500 (1,500 sq.ft. stacked duplex) |
High-End Cost | $1,100,000 (5,000 sq.ft. high-end, single-story side-by-side duplex) |
Price per Square Foot to Build a Duplex
The cost to build a duplex varies depending on factors like location, materials, and style. Side-by-side duplexes tend to be more expensive than stacked layouts. On average, building a duplex ranges from $95 to $220 per square foot, with most people spending around $130 per square foot for a mid-range build.
Size | Average Costs (Labor Included) |
1,000 sq.ft. | $104,500 – $242,000 |
2,000 sq.ft. | $209,000 – $484,000 |
3,000 sq.ft. | $313,500 – $726,000 |
4,000 sq.ft. | $418,000 – $968,000 |
5,000 sq.ft. | $522,500 – $1,210,000 |
Duplex Prices by Type
Duplexes can be built in two main layouts: side-by-side or stacked (one-up, one-down). While both layouts typically feature identical units with separate outdoor entrances, side-by-side units tend to be more expensive due to additional roofing, framing, and plumbing requirements. Here’s the average cost per square foot for each type:
Type | Average Cost per Square Foot (Labor Included) |
One-Up, One-Down | $105 – $149 |
One-Story | $121 – $198 |
Side-by-Side | $143 – $242 |
Two-Story Duplex (One Unit Up, One Down)
For a stacked, two-story duplex where one unit is above the other, costs average between $105 and $149 per square foot. This layout is generally the most affordable option because placing one apartment over the other reduces the amount of roofing and foundation needed. Additionally, this design simplifies the placement of plumbing and electrical wiring, lowering construction expenses by centralizing these systems.
One-Story Duplex (Side-by-Side, Single Level)
Expect costs for a one-story, side-by-side duplex to range from $121 to $198 per square foot. This design features two single-level apartments side-by-side, which requires a larger lot, along with more roofing and foundation materials. Due to the increased footprint, this type of duplex is more expensive to build than a one-up, one-down layout, even if both units have the same size and layout.
Side-by-Side Duplex (Two Floors per Unit)
Side-by-side duplexes, where each unit has two floors and mirrors the other, cost between $143 and $242 per square foot. This is the most common and spacious duplex type, with each apartment spanning two floors. However, it’s also the most expensive option, as it combines the larger roofing and foundation needs of a one-story side-by-side duplex with the added structural requirements of a two-story building. Decentralized utilities and more extensive framing add to the overall cost.
Get Acquainted with Estimation
Budgeting Hacks for Big Construction Projects
Estimating Construction Cost in Bad Weather
Duplex Construction Styles
Duplexes come in a variety of architectural styles, each bringing its own aesthetic and functional advantages. Here’s a look at some popular duplex styles:
Hampton-Style Duplex
Hampton-style duplexes are designed for modern luxury, with two-story side-by-side units. Each side typically includes a single-car garage, gourmet kitchen, study, and walk-in butler’s pantry. A central oak staircase provides access to the upper floor, completing the home’s sophisticated appeal.
Ranch-Style Duplex
Ranch-style duplexes are usually single-story, side-by-side layouts, though some may feature two stories or split levels. These duplexes have an open floor plan and modern features, ideal for suburban settings.
While most ranch-style duplexes are suburban or split-level, the California ranch style is less common, as its wide layout often makes adding another unit difficult.
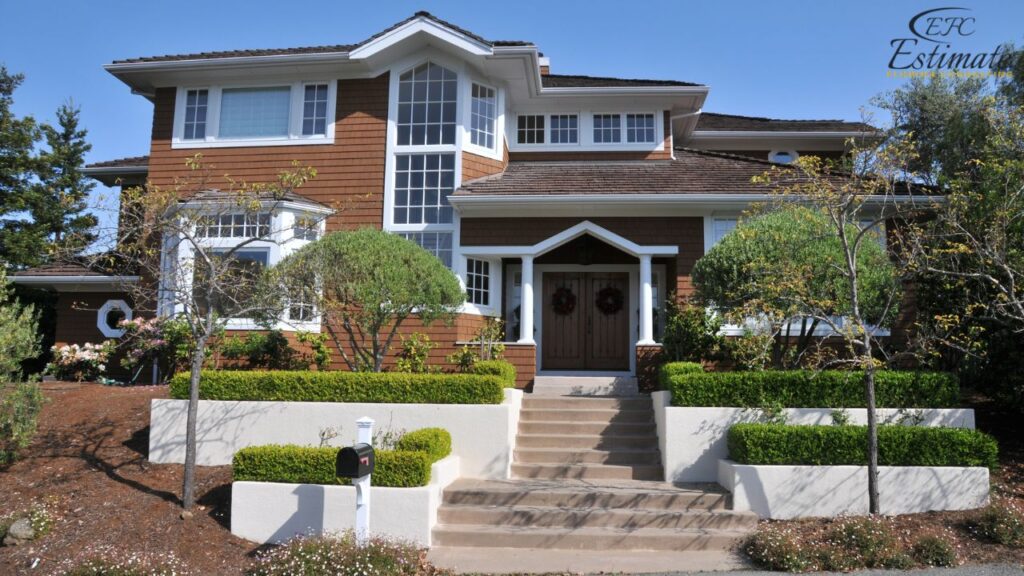
Modern Farmhouse Duplex
The modern farmhouse duplex combines traditional farmhouse elements with contemporary features. Available in both one-up, one-down and side-by-side layouts, these duplexes often feature wide front porches and are typically painted white. For upper stories, balconies and additional porches are common.
Craftsman Duplex
Craftsman duplexes come in various sub-styles, such as four-square, bungalow, and prairie. A four-square layout is well-suited to a one-up, one-down design, while bungalow and prairie styles work well as single-story, side-by-side units. Craftsman duplexes often include built-in seating, shelves, cabinetry, and a focus on using local materials for a custom look.
Mid-Century Duplex
Mid-century modern duplexes feature clean lines, lots of glass, and often asymmetrical designs. While they are mostly side-by-side duplexes, they may be single-story, two-story, or one-and-a-half stories. Mid-century pillars, large glass panels, and minimalistic design elements are common ways to incorporate the mid-century look.
Victorian Duplex
Victorian duplexes are often one-up, one-down conversions, maintaining the unified, ornate exterior typical of Victorian architecture, including gingerbread trim and muted colors. Side-by-side Victorian duplexes are less common but can be done if symmetry is maintained. Towers and turrets are usually excluded in duplex adaptations, as these features can complicate the design.
Colonial Duplex
Colonial duplexes, one of the most popular styles, work well in both one-up, one-down and side-by-side configurations. In a one-up, one-down colonial, the central front tower is preserved, giving the home a cohesive look. Side-by-side layouts are achieved by widening the central “tower” to accommodate two doorways, which are often placed close together to maintain a symmetrical, unified facade.
Win More Projects With Us
Labor Costs to Build a Duplex
Each duplex construction project involves different materials, locations, and styles, which affect labor and material costs. Here’s a general guide to the distribution of expenses:
Project Breakdown | Percent of Project Cost |
Architect Fees | 10.5% – 15% of project costs (added) |
Structural Engineer Fees | $500 – $20,000 as needed (added) |
Contractor Fees | 25% of project costs (added) |
9% | |
Floor Structure | 12% |
Walls and Exterior Finish | 6% – 10% |
Roof | 10% |
5% | |
Interior Finish | 6% – 10% |
Flooring | 3% – 5% |
Interior Features | 3% – 5% |
Bathrooms | 4% |
Kitchens | 8% |
10% | |
Plumbing | 12% |
Additional Costs
- Architect Fees: Typically add 10.5% to 15% of the project cost for design and planning services.
- Structural Engineer Fees: Depending on the project’s complexity, fees may range from $500 to $20,000, ensuring structural safety and compliance.
- Contractor Fees: General contractor fees add around 25% to the project cost, covering coordination and management.
Modular Duplex Cost
Building a modular duplex offers a faster, more efficient alternative to traditional stick-built construction. Modular homes are constructed off-site in controlled environments, reducing delays due to weather and improving quality control. The modular sections are then transported to the building site for assembly. This approach typically uses more durable materials and stricter allowances to ensure the structure withstands transportation.
A modular duplex is generally more cost-effective, averaging around $100 per square foot, compared to $150 per square foot for a stick-built duplex of the same style. This method’s speed and efficiency can help lower overall construction costs, with computer-aided technology enhancing precision and reducing waste.
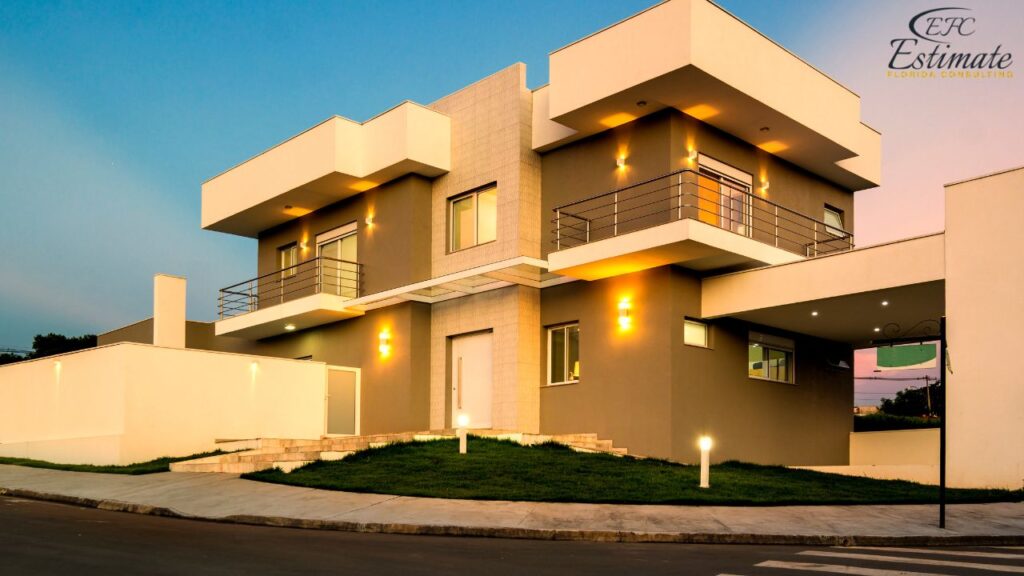
How Much Land Is Needed for a Duplex?
The land required for a duplex depends on the layout and local zoning regulations. Side-by-side or single-story duplexes need larger lots than one-up, one-down duplexes, which use vertical space to maximize square footage.
As a general guideline, the lot size should be approximately 2.5 to 3.5 times the duplex size, similar to private homes. However, since duplexes have shared spaces, some owners may prefer less land, while others may want more for separate yards. Ultimately, the chosen lot size must comply with local ordinances regarding setbacks and property boundaries.
Pros and Cons of Living in a Duplex
Living in a duplex offers unique advantages and challenges, especially if you own one side and rent the other. Here’s a look at the pros and cons:
Pros
- Income Potential: If you own the duplex, renting out one side can provide a steady income stream, helping to offset mortgage costs.
- On-Site Presence: As the landlord, you’re immediately available for repairs or tenant concerns, which can streamline communication and response times.
- Limited Neighbors: Unlike larger multi-family buildings, duplexes involve only one other household, offering more privacy and a quieter atmosphere.
- Flexible Living Arrangements: Duplexes work well for housing family members or friends in the adjacent unit, allowing proximity while maintaining separate spaces.
Cons
- Close Proximity to Tenants or Neighbors: Living side-by-side with your tenant or a neighbor can lead to frequent interaction. This can be beneficial with friends or family but challenging if personalities clash.
- Shared Repairs: Duplexes share foundations, roofs, and other essential elements, meaning that even if a repair isn’t directly on your side, you may still need to be involved in the process.
- Limited Privacy: Shared walls and close proximity can reduce privacy, as noise or activity on one side may be noticeable on the other.
Average Cost to Convert a Single-Family Home to a Duplex
Converting a single-family home into a duplex can be an excellent way to accommodate family members or create a rental space. However, not every home is suited for this transformation. Homes need layouts that can be effectively split into two equal living spaces and must also comply with local zoning for multi-family use.
For homes that meet these criteria, the conversion process requires significant modifications, including rerouting plumbing, HVAC, and electrical systems, installing a kitchen and bathroom in the new unit, and ensuring each unit has a separate entrance. Properly dividing the space for privacy and functionality is also essential.
On average, converting a single-family home into a duplex costs between $80,000 and $100,000, depending on the project size and complexity. This investment covers the necessary structural and utility changes to create two independent, functional living spaces within one property.
Cost to Build a Triplex
A triplex is a larger multi-family building with three separate residences, typically built with one unit per floor in a stacked design, though side-by-side layouts are also possible. The cost to build a triplex ranges from $95 to $220 per square foot, similar to a duplex, depending on location, materials, and layout.
The average cost for building a triplex is approximately $787,500 for a three-story structure where each unit has similar layouts and amenities.
Duplex vs. Triplex
Both duplexes and triplexes are categorized as infill apartment buildings or residential multi-family dwellings and use traditional construction methods. The main difference lies in the number of units and typical layout:
- Duplex: Two units, most commonly side-by-side but occasionally stacked.
- Triplex: Three units, typically stacked in a three-story design, although side-by-side layouts are also possible.
Both types have similar construction costs per square foot and are often eligible for the same zoning areas.
Building Type | Average Costs (Labor Included) |
Duplex | $285,000 – $660,000 |
Triplex | $427,500 – $990,000 |
Cost to Build a Fourplex
A fourplex (or quadplex) is a multi-family building with four separate units, typically designed in a side-by-side layout with two apartments on each side—one above the other. The cost to build a fourplex ranges from $95 to $220 per square foot, depending on factors like location, materials, and design.
The average cost for building a fourplex is approximately $1,050,000 if all four units share the same layout and amenities.
Download Template For Duplex Building Project Breakdown
- Materials list updated to the zip code
- Fast delivery
- Data base of general contractors and sub-contractors
- Local estimators

Duplex vs. Fourplex
Duplexes and fourplexes share similarities as infill apartments but differ in layout and shared space. Duplexes provide each unit with a direct outdoor entrance, offering more privacy and a single-family home feel. Fourplexes, on the other hand, typically have two main entrances leading to interior doors for the apartments, creating shared entryways and a closer living setup.
Building Type | Average Costs (Labor Included) |
Duplex | $285,000 – $660,000 |
$570,000 – $1,320,000 |
Is It Cheaper to Build a Duplex Than Two Houses?
Building a duplex is significantly more affordable than building two separate houses. While duplexes feature two separate living spaces, they share one roof, one foundation, and an exterior structure. This consolidated structure reduces construction costs by eliminating the need for additional roofing, foundations, and wall structures that would be required for two single-family homes.
While duplexes cost more than a single-family home of the same size due to having two kitchens and living spaces, they still cost about 63% of the price of constructing two standalone houses. Moreover, building a duplex requires only one lot, while two separate homes would need two, saving on land costs, which can be substantial. A duplex offers a practical solution for those seeking to create two residences, whether for rental income or accommodating family, with a significantly lower investment than building two homes.
Duplex vs. Townhouse
Duplexes and townhouses both offer side-by-side living with shared walls, but they differ in structure and ownership:
Duplex: A duplex is a single building divided into two residences, typically owned by one person, who may rent out one or both units. The owner is responsible for all property maintenance, and the layout usually feels closer to a single-family home.
Townhouse: Townhouses are a row of four or more individually owned units that share walls. Each owner handles their own unit’s maintenance but contributes to shared structure upkeep, similar to a condo arrangement. Townhouses often include homeowners’ association (HOA) fees that help cover common area maintenance.
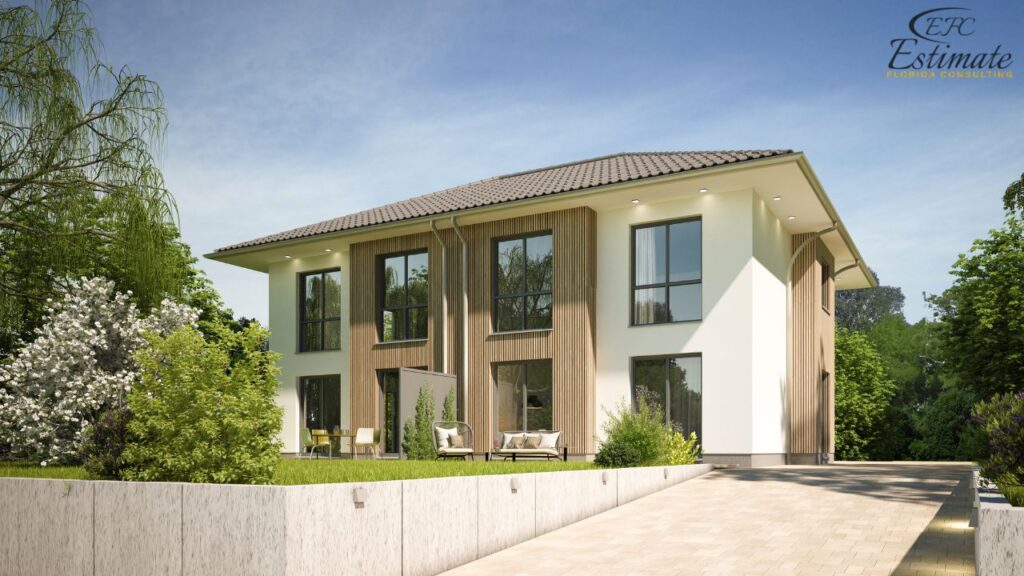
Building Type | Average Costs (Labor Included) |
Townhouse | $111,000 – $222,000 per unit |
Duplex | $285,000 – $660,000 |
Enhancement and Improvement Costs
Interior Designer
Hiring an interior designer can help optimize the layout of each unit, tailoring spaces to suit the residents’ needs. This is especially valuable for individualizing each unit and enhancing the property’s overall appeal. The cost of hiring an interior designer ranges from $75 to $450 per hour, depending on their experience and location.
Attached Garage
An attached garage is a common addition for duplexes, with one-car garages on each side being typical. Larger duplexes may even have two-car garages per unit. The average cost of adding an attached garage is approximately $35,000, though this can vary based on the size, materials, and finishes.
Additional Considerations and Costs
- Remodeling: If there is an existing structure on the lot, converting it into a duplex can be more cost-effective than tearing it down and building from scratch. Renovation eliminates demolition and disposal costs, offering potential savings.
- Maintenance: Maintenance for duplexes is often tax-deductible since the property is income-generating. This may include regular yard work, repairs, and general upkeep for both units.
- Semi-detached Homes: Duplexes are essentially semi-detached homes, meaning they are two equal living areas within one building but detached from a row, unlike townhouses.
- Address: Duplexes typically share one address, with each unit designated by an apartment number or letter, such as Apartment A/B or Unit 1/2.
- Condexes (Halfplexes): In some areas, duplexes are divided into two residences where each side has a separate deed, known as condexes or halfplexes. These units function like condos, with each owner responsible for maintaining their side. Shared expenses, such as exterior maintenance and repairs, are divided between the two owners.
Conclusion
Constructing a duplex offers a cost-effective alternative to building two separate homes, with average costs between $285,000 and $537,000 for standard builds. Factors like location, layout, and materials significantly influence the final cost, with options ranging from side-by-side to stacked designs. Duplexes maximize land use, reduce maintenance expenses, and can generate rental income, making them appealing for both homeowners and investors. While construction costs for a duplex may vary based on additional features or upgrades, this multi-family dwelling option remains a practical choice for those seeking affordable, flexible living solutions in shared spaces.
Frequently Asked Question
Popular styles include Hampton, ranch, modern farmhouse, craftsman, mid-century, Victorian, and colonial. Each style has unique design elements that impact both appearance and functionality.
Labor typically accounts for a significant portion of the cost, with general contractor fees adding around 25% to the project cost. Architect fees range from 10.5% to 15%, and additional fees for structural engineers may apply.
Yes, modular duplexes are generally more cost-effective, averaging $100 per square foot, compared to $150 per square foot for traditional stick-built duplexes. Modular construction offers faster project completion and better quality control.
Duplexes require a lot size roughly 2.5 to 3.5 times the duplex size, depending on zoning laws and layout preferences. Side-by-side duplexes need more space than stacked layouts due to their larger footprint.
The national average cost to build a duplex ranges from $285,000 to $537,000. Most homeowners spend around $388,000 to build a 3,000 sq.ft. side-by-side duplex with two floors. Costs vary by location, design, and materials.
The cost per square foot ranges from $95 to $220, depending on factors like layout and construction materials. Mid-range builds average around $130 per square foot.
Key cost factors include location, size, design style (e.g., side-by-side vs. stacked), and material quality. Labor costs, contractor fees, and additional features like garages or custom finishes can also impact the total.
Stacked (one-up, one-down) duplexes are generally more affordable, costing between $105 and $149 per square foot, as they require less roofing and foundation material. Side-by-side layouts are more expensive due to larger footprints and additional framing needs.
Comprehensive Trade-Specific Estimates
At Estimate Florida Consulting, we offer detailed cost estimates across all major trades, ensuring no part of your project is overlooked. From the foundation to the finishing touches, our trade-specific estimates provide you with a complete and accurate breakdown of costs for any type of construction project.

Testimonials
What Our Clients Say
We take pride in delivering accurate, timely, and reliable estimates that help contractors and builders win more projects. Our clients consistently praise our attention to detail, fast turnaround times, and the positive impact our estimates have on their businesses.
Estimate Florida Consulting has helped us win more bids with their fast and accurate estimates. We trust them for every project!

Steps to Follow
Our Simple Process to Get Your Estimate
01
Upload Plans
Submit your project plans, blueprints, or relevant documents through our online form or via email.
02
Receive Quotation
We’ll review your project details and send you a quote based on your scope and requirements.
03
Confirmation
Confirm the details and finalize any adjustments to ensure the estimate meets your project needs.
04
Get Estimate
Receive your detailed, trade-specific estimate within 1-2 business days, ready for your project execution.


