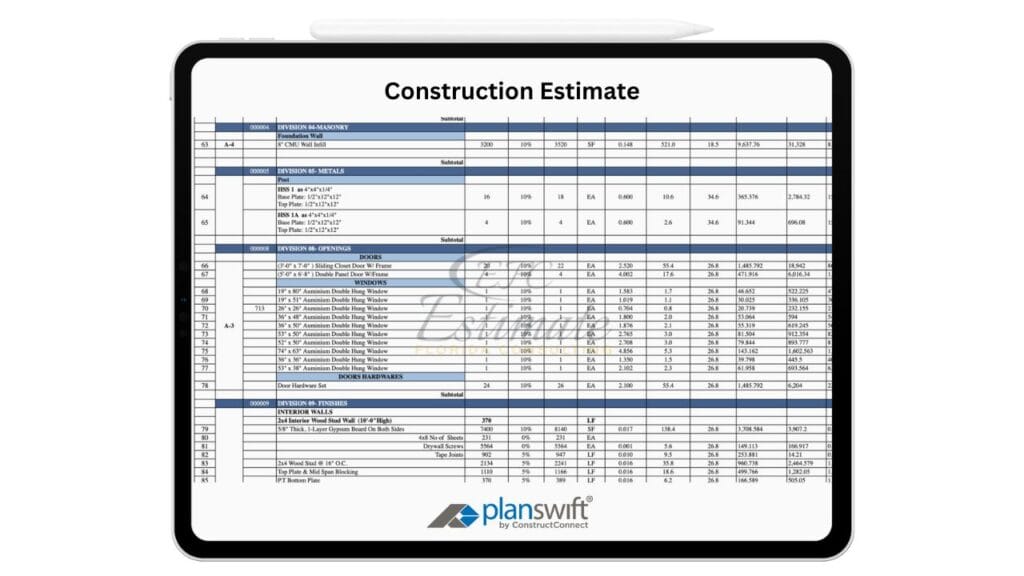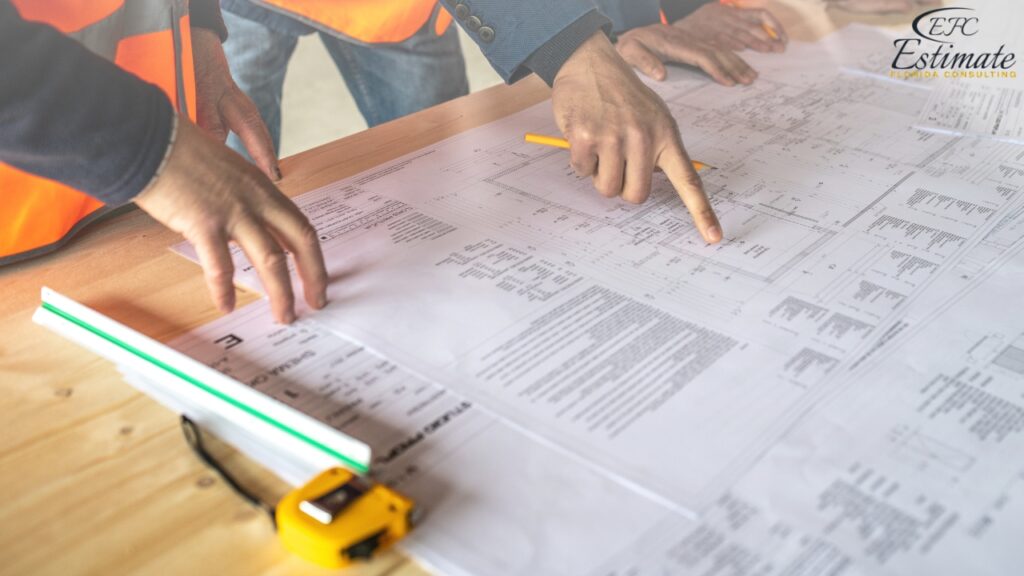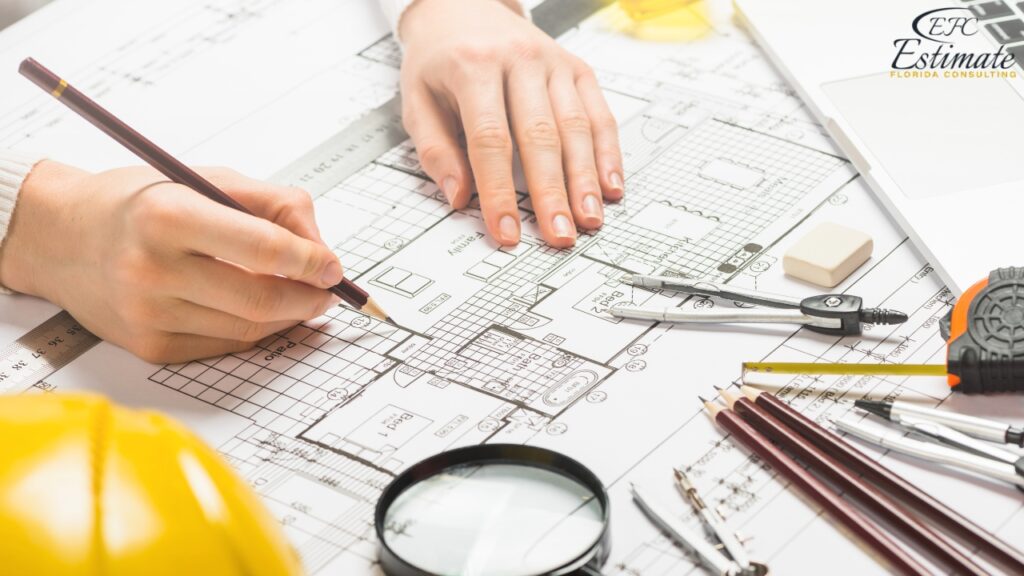90% More Chances to Win Projects With Our Estimate!
- Multi-Family Building
- Hotel Building
- Hospital Building
- Warehouse Building
- School & University Building
- High-Rise Building
- Shopping Complex
- Data Center Building

Leading provider of constrution estimating.
Conceptual estimating serves as a critical starting point in the construction planning process, offering a preliminary cost assessment for commercial buildings before detailed designs and specifications are available. This estimate enables stakeholders, including owners, developers, and contractors, to make informed decisions about project feasibility and budgeting. It involves a careful analysis of various factors, including project size, complexity, and market conditions. A well-prepared conceptual estimate can help prevent budget overruns, streamline project timelines, and facilitate smoother communication among all parties involved.

One effective method for developing a conceptual estimate is to calculate costs on a per square foot basis. This approach allows for quick comparisons between different types of commercial buildings, enabling stakeholders to gain insights into anticipated costs. Below, we explore average costs per square foot for various building types:
Retail spaces typically have a wide range of construction costs, depending on the location, design, and intended use. The average cost per square foot for retail construction generally falls between $120 and $200. When adjusted for other factors, this can increase to $156 to $260. For instance, a high-end retail establishment in a prime location may require more intricate design elements, high-quality finishes, and premium materials, significantly raising the overall cost.
Retail Size (sq ft) | Estimated Cost |
5,000 sq ft | $780,000 – $1,300,000 |
10,000 sq ft | $1,560,000 – $2,600,000 |
20,000 sq ft | $3,120,000 – $5,200,000 |
Understanding these costs can assist owners and developers in evaluating potential investments and planning their financial strategies accordingly.
Office building costs vary widely based on design, location, and market demand. The average cost per square foot typically ranges from $150 to $300, potentially rising to $195 to $390 post-adjustment. High-rise office buildings or those located in urban centers usually incur higher costs due to more complex construction requirements and premium finishes.
Office Size (sq ft) | Estimated Cost |
10,000 sq ft | $1,950,000 – $3,900,000 |
50,000 sq ft | $9,750,000 – $19,500,000 |
100,000 sq ft | $19,500,000 – $39,000,000 |
Factors such as lease rates and tenant demands can also influence costs. For instance, companies seeking cutting-edge office amenities may drive higher construction expenditures.
Industrial facilities have distinct requirements, leading to varying costs. The average cost per square foot typically falls between $100 and $170, rising to $130 to $221 post-adjustment. These facilities often require specialized equipment and infrastructure, contributing to increased costs.
Industrial Size (sq ft) | Estimated Cost |
20,000 sq ft | $2,600,000 – $4,420,000 |
50,000 sq ft | $6,500,000 – $11,050,000 |
100,000 sq ft | $13,000,000 – $22,100,000 |
As demand for logistics and warehousing spaces grows, stakeholders must remain vigilant about potential cost fluctuations driven by market conditions, including material availability and labor rates.
Several key factors can influence the accuracy and reliability of a conceptual estimate, including:
The location of a project plays a significant role in shaping both site development and construction costs. Urban areas may demand higher land costs, while rural locations might have lower prices but could incur higher transportation costs for materials and labor. Local labor rates also vary, impacting overall construction costs. Moreover, zoning regulations impose specific requirements that can affect the project’s scope and cost, including setbacks, height restrictions, and allowed building materials. Navigating these regulations is crucial for accurately estimating a project’s feasibility and overall expenses.
The size and complexity of a project directly correlate with its overall costs. Larger projects often benefit from economies of scale, potentially lowering costs per square foot. However, increased complexity can elevate labor and materials costs. For example, a high-rise building will generally require specialized contractors and equipment compared to a single-story structure, leading to variations in the conceptual estimate. Additionally, unique architectural features or sustainable design elements may also increase the project’s overall cost.
Market trends play a pivotal role in shaping construction costs. Fluctuations in the prices of raw materials, labor shortages, and demand for skilled labor can significantly affect the accuracy of a conceptual estimate. For instance, if there is a sudden rise in steel prices due to global supply chain disruptions, it can drastically impact the cost of building structures that rely heavily on steel frameworks. Staying informed about these trends allows stakeholders to anticipate potential increases and plan budgets accordingly.
Conceptual estimates play a vital role in commercial construction, providing a framework for decision-making and strategic planning. These estimates enable stakeholders to gauge the financial implications of a project before significant investments are made. They also serve as a reference point for future phases of the project, such as detailed design and construction estimating. Furthermore, a solid conceptual estimate can enhance the project’s marketability by providing potential investors with a clear picture of the expected costs and returns. This level of transparency fosters trust among all parties and can lead to more successful project outcomes.

A comprehensive conceptual estimate encompasses various components, each contributing to the overall cost of the project. These components typically include:
Direct costs are the expenses directly associated with construction, including materials, labor, and equipment. Accurately estimating these costs is crucial, as they form the bulk of the overall budget. For instance, understanding current material prices and labor rates in the project’s geographic area can significantly influence the accuracy of the estimate. Additionally, potential fluctuations in these costs due to market conditions should be factored into the estimate to ensure it remains realistic.
Indirect costs refer to expenses that are not directly tied to construction but are essential for project completion. These can include administrative costs, utilities, permits, and insurance. Properly accounting for indirect costs is critical in creating a comprehensive estimate. For example, overlooking permit fees can lead to substantial financial shortfalls if they arise later in the project. Estimators must thoroughly research local regulations and permit requirements to incorporate these costs accurately.
Soft costs encompass expenses related to non-construction activities, such as financing, legal fees, and marketing. These costs can significantly impact the overall budget and should not be overlooked. For instance, if a project requires extensive legal consultations to navigate zoning laws, these fees must be included in the conceptual estimate to avoid financial discrepancies. Stakeholders should conduct a thorough analysis of all potential soft costs to ensure they are adequately represented in the overall budget.
Contingency reserves are essential for managing unexpected costs that may arise during the construction process. These reserves act as a financial buffer, allowing projects to adapt to unforeseen circumstances without derailing the budget. For instance, unexpected site conditions or changes in market prices can significantly impact overall project costs. A commonly recommended contingency percentage is 5% to 15% of the total project cost, depending on the project’s complexity and risk factors. This reserve should be included in the initial conceptual estimate to prepare for potential surprises.

When preparing a conceptual estimate, several common pitfalls can lead to significant errors:
Many estimators focus heavily on construction costs while neglecting soft costs, which can account for a substantial portion of the overall budget. It’s essential to consider these expenses, including financing, legal fees, and marketing, to create a comprehensive financial plan. Failing to account for these costs may lead to a misleading estimate, jeopardizing the project’s financial viability.
Using outdated or regionally irrelevant data can result in significant discrepancies in cost estimates. Estimators must ensure that their data reflects current market conditions and construction practices. Regularly updating cost databases and utilizing local resources for accurate pricing will enhance the reliability of the estimates.
Underestimating the need for contingency reserves can lead to financial shortfalls as the project progresses. It is crucial to always include a contingency buffer in the budget to account for unexpected costs arising from market fluctuations, design changes, or unforeseen site conditions. A well-planned contingency can save projects from financial ruin.
Every construction site presents unique challenges, including site conditions, local regulations, and labor availability. Failing to consider these location-specific factors can result in significant estimation errors. Conducting a thorough site analysis before finalizing estimates can help mitigate these risks and ensure a more accurate overall assessment.
Enhancing the accuracy of your conceptual estimates is essential for effective project management. Consider the following tips:
Drawing upon data from previous projects of similar scope and complexity can provide valuable insights into potential costs. Historical data can help estimators identify trends, potential pitfalls, and successful strategies. Compiling a database of past projects will allow for more informed decision-making during the estimating process.
Consulting with experienced professionals in the construction industry can significantly improve the accuracy of conceptual estimates. Engaging with architects, contractors, and other stakeholders will provide insight into current market conditions, potential challenges, and innovative solutions. This collaborative approach will foster a comprehensive understanding of the project, leading to more reliable cost assessments.
Construction is a dynamic field, with costs and market conditions frequently changing. Therefore, it’s essential to regularly review and update conceptual estimates throughout the project lifecycle. By staying informed about fluctuations in material prices, labor rates, and other influencing factors, stakeholders can adapt their budgets and strategies to ensure the project remains on track.
Leveraging technology, such as estimating software and construction management platforms, can significantly enhance the accuracy and efficiency of conceptual estimating. These tools allow for streamlined data analysis, real-time collaboration, and improved communication among team members. By automating certain tasks and providing easy access to relevant information, technology can help estimators produce more reliable estimates in less time.

Conceptual estimating is an essential component of commercial building projects, providing stakeholders with crucial insights into potential costs and project feasibility. By understanding the various components of a conceptual estimate, recognizing influencing factors, avoiding common pitfalls, and employing best practices, construction professionals can enhance their estimating accuracy and improve overall project outcomes. As the construction landscape continues to evolve, staying informed and adaptable will be key to success in delivering high-quality commercial buildings within budget and on schedule.
A conceptual cost estimate is a preliminary estimate that provides a rough approximation of the total costs involved in a construction project. It is usually based on limited information, such as project size, scope, and location, and is often used in the early stages of project planning to help stakeholders understand potential financial requirements.
Cost per square foot refers to the method of calculating the total cost of a construction project based on its area in square feet. This metric allows for easy comparisons between different projects and helps stakeholders estimate costs more effectively by providing a standardized measure.
To calculate the cost per square foot, divide the total construction cost by the total square footage of the building or area being constructed. The formula is:
Cost per Square Foot=Total Square Footage/Total Construction Cost
For example, if a project costs $1,000,000 and has a total area of 10,000 square feet, the cost per square foot would be $100.
A conceptual budget is a preliminary financial plan that outlines estimated costs for a project based on conceptual estimates. It serves as a guideline for financial planning and decision-making during the early phases of project development, allowing stakeholders to assess feasibility and allocate resources effectively.
The conceptual definition of cost refers to the anticipated expenses associated with a project, encompassing all direct and indirect costs. This includes material, labor, overhead, permits, and contingencies. It is a foundational concept in budgeting and financial analysis.
A conceptual estimate is also known as a rough order of magnitude (ROM) estimate. This type of estimate provides a preliminary assessment of costs and is often used in the initial stages of project planning to inform decision-making and budgeting.
At Estimate Florida Consulting, we offer detailed cost estimates across all major trades, ensuring no part of your project is overlooked. From the foundation to the finishing touches, our trade-specific estimates provide you with a complete and accurate breakdown of costs for any type of construction project.

We take pride in delivering accurate, timely, and reliable estimates that help contractors and builders win more projects. Our clients consistently praise our attention to detail, fast turnaround times, and the positive impact our estimates have on their businesses.
Estimate Florida Consulting has helped us win more bids with their fast and accurate estimates. We trust them for every project!

Submit your project plans, blueprints, or relevant documents through our online form or via email.
We’ll review your project details and send you a quote based on your scope and requirements.
Confirm the details and finalize any adjustments to ensure the estimate meets your project needs.
Receive your detailed, trade-specific estimate within 1-2 business days, ready for your project execution.

561-530-2845
info@estimatorflorida.com
Address
5245 Wiles Rd Apt 3-102 St. Pete Beach, FL 33073 United States
561-530-2845
info@estimatorflorida.com
Address
5245 Wiles Rd Apt 3-102 St. Pete Beach, FL 33073 United States
All copyright © Reserved | Designed By V Marketing Media | Disclaimer