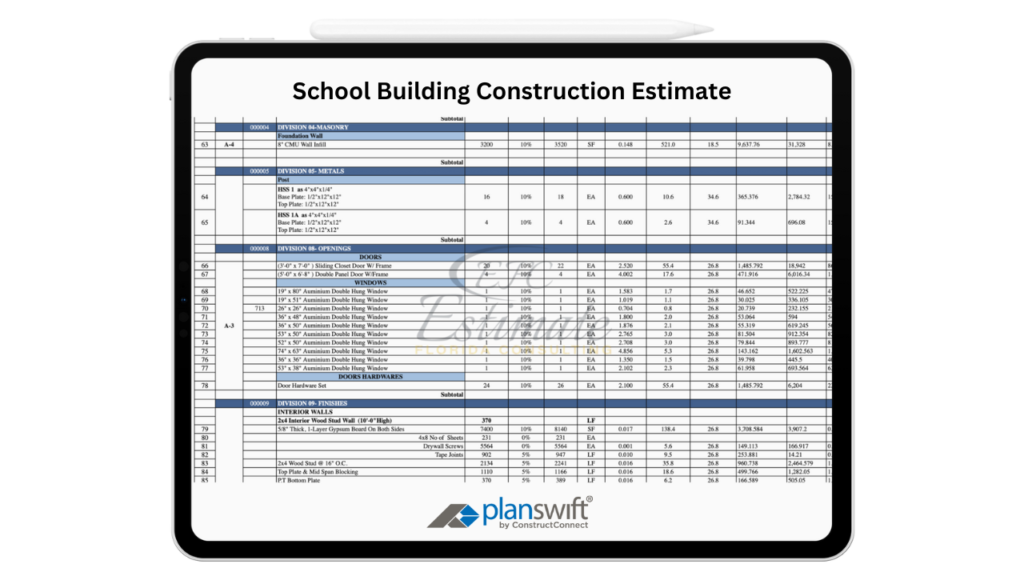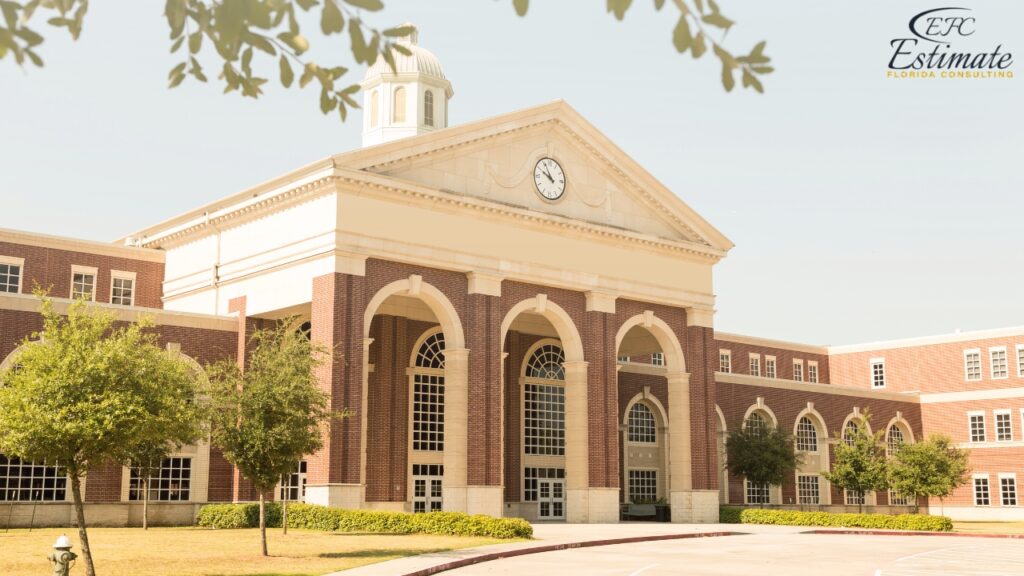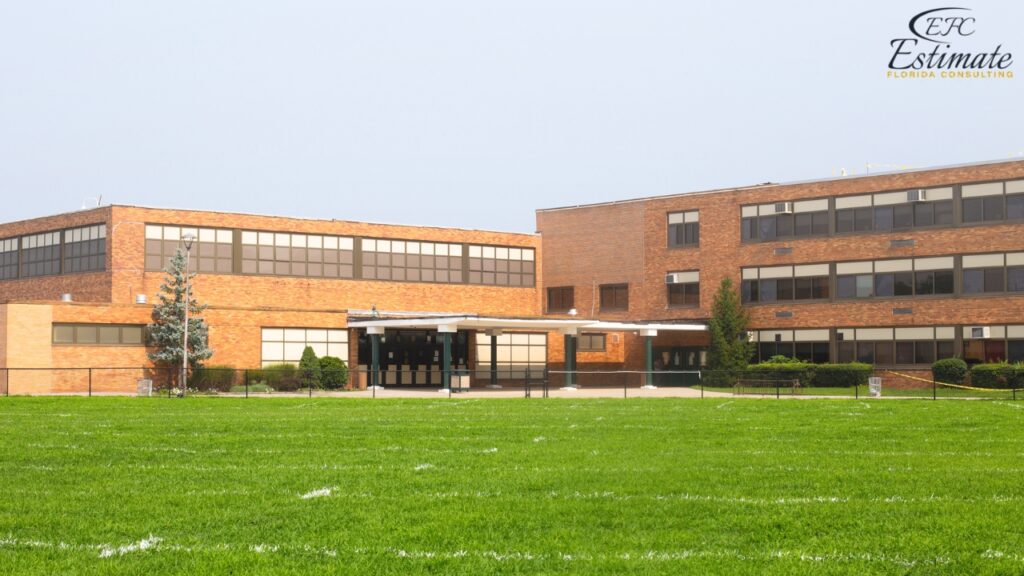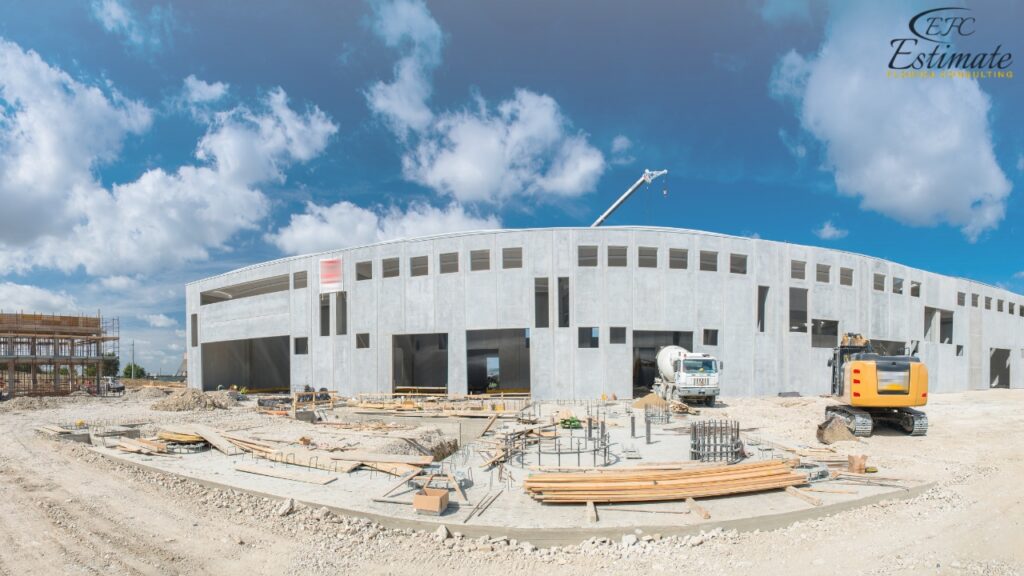90% More Chances to Win Projects With Our Estimate!
- Multi-Family Building
- Hotel Building
- Hospital Building
- Warehouse Building
- School & University Building
- High-Rise Building
- Shopping Complex
- Data Center Building

Building a school is a significant investment, often requiring millions of dollars and careful planning. Whether it’s for an elementary school, a high school, or a vocational institution, understanding the costs involved is critical to staying within budget and ensuring that the project meets all educational and safety standards. This comprehensive guide will help you estimate the costs of school construction, covering factors that influence the overall expense, detailed cost breakdowns, and ways to manage additional costs effectively.

A detailed understanding of how costs are distributed across different aspects of school construction helps you plan your budget more effectively. Below is a breakdown of the primary cost categories involved in building a school:
Cost Component | Percentage of Total Cost | Cost Range (Per Square Foot) |
Building Materials | 40-50% | $100 – $200 |
Labor Costs | 25-35% | $50 – $100 |
Site Preparation and Foundation | 10-15% | $10 – $50 |
Mechanical, Electrical, Plumbing (MEP) | 10-20% | $30 – $70 |
Custom Features (Labs, Sports Facilities) | 5-15% | $20 – $50 |
Materials are a significant portion of any school construction budget, accounting for 40-50% of the total cost. The materials required include structural elements like concrete, steel, and wood, as well as interior finishes such as flooring, ceiling tiles, and wall panels. Depending on the materials chosen, the cost can range from $100 to $200 per square foot. Schools that invest in durable, high-quality materials may incur higher upfront costs but enjoy long-term savings on maintenance and repairs.
Labor is the next largest expense, typically making up 25-35% of the total project budget. The cost of labor varies depending on the region, the complexity of the project, and the number of skilled workers required. In urban areas with high labor demand, expect to pay between $50 and $100 per square foot for labor alone. For specialized school projects that require intricate designs or advanced systems, labor costs may increase due to the need for highly skilled tradespeople such as electricians, plumbers, and HVAC specialists.
Site preparation involves clearing the land, grading, and establishing a stable foundation for the building. This step is essential for ensuring the longevity and safety of the structure. Site preparation and foundation costs typically range from $10 to $50 per square foot, depending on the condition of the land and the complexity of the foundation required. Schools located in areas prone to natural disasters, such as earthquakes or floods, may require reinforced foundations, further increasing costs.
MEP systems are essential for any modern school building. HVAC systems are needed to provide a comfortable learning environment, while electrical systems ensure that classrooms have adequate lighting, power outlets, and technology access. Plumbing is necessary for restrooms, kitchens, and science labs. The installation of MEP systems can range from $30 to $70 per square foot, depending on the level of technology and energy efficiency chosen. Schools opting for high-efficiency HVAC systems or advanced electrical wiring for smart classrooms may see higher initial costs but benefit from lower operational expenses over time.
Many schools require specialized spaces such as science labs, computer labs, gymnasiums, or auditoriums. These custom features can add 5-15% to the total cost of construction. For example, building a fully equipped science lab can cost between $20 and $50 per square foot due to the need for specialized plumbing, ventilation, and electrical systems. Gymnasiums and sports facilities may also require additional costs for large open spaces, specialized flooring, and equipment.
Several factors can greatly impact the overall cost of building a school. From the size of the structure to the complexity of the design, each element plays a crucial role in determining the final price. Let’s break down the key considerations that influence school construction costs.
Location is one of the most critical factors influencing construction costs. Urban areas, for instance, typically have higher labor and material costs than rural locations. In addition, local building codes and regulations may impose specific requirements for schools that add to the overall expense. For example, cities with strict earthquake or hurricane safety standards might require reinforced structures, which increase costs. Typically, school construction in urban areas can range from $150 to $400 per square foot, depending on local rates and material availability.
The size of the school building is directly linked to the total construction cost. Larger schools require more materials, labor, and time to complete. However, as the size increases, the cost per square foot tends to decrease, benefiting from economies of scale. A smaller elementary school might cost around $150 to $300 per square foot, while larger high schools or educational campuses with multiple facilities could cost upwards of $200 to $400 per square foot, depending on the complexity and additional features included.

Complexity in design significantly affects the cost of construction. Simple, single-story school buildings tend to be less expensive compared to multi-story or more architecturally intricate designs. A standard school building costs about $150 to $350 per square foot, while complex designs with specialized spaces such as science labs, gymnasiums, or auditoriums can drive costs up to $300 to $500 per square foot. Features such as green building designs, energy-efficient systems, and advanced safety measures also contribute to the overall expense.
The quality of materials used in school construction plays a large role in the total cost. High-end materials, such as energy-efficient windows, durable flooring, and advanced roofing systems, are more expensive upfront but offer long-term savings through lower maintenance and utility costs. On average, construction materials alone can range from $100 to $200 per square foot, depending on the quality and sustainability of the products chosen. Schools that opt for eco-friendly materials may see higher initial costs but could save significantly over time in energy efficiency.
Modern schools require complex mechanical, electrical, and plumbing (MEP) systems to function effectively. From HVAC systems to advanced electrical wiring, these infrastructure elements are essential but can be costly. Installing basic MEP systems can range from $30 to $70 per square foot, depending on the level of technology and energy efficiency incorporated. Schools with specialized needs, such as large auditoriums, cafeterias, or science labs, may require additional infrastructure, which further increases the costs.
The type of school you plan to build will also affect the total cost. Below is a table outlining cost estimates for various types of schools, taking into account different sizes and levels of complexity.
School Type | Cost Range (Per Square Foot) | Total Cost (50,000 sq. ft. School) |
Elementary School | $150 – $300 | $7.5M – $15M |
Middle School | $200 – $350 | $10M – $17.5M |
High School | $250 – $400 | $12.5M – $20M |
Vocational/Technical School | $300 – $500 | $15M – $25M |
Special Needs School | $250 – $450 | $12.5M – $22.5M |

Elementary schools are typically smaller in size and simpler in design, which makes them more affordable to build. Costs for constructing an elementary school range between $150 and $300 per square foot, depending on the materials used, the location, and the complexity of the design. For a standard 50,000 square foot school, the total cost will fall between $7.5 million and $15 million. Schools with additional custom features such as playgrounds or specialized classrooms may incur higher costs.
Middle schools generally require larger buildings and more specialized spaces, such as science labs, art rooms, and gymnasiums. As a result, construction costs for middle schools are higher, typically ranging from $200 to $350 per square foot. For a 50,000 square foot middle school, the total cost can range from $10 million to $17.5 million. Middle schools may also include additional infrastructure for sports fields and outdoor spaces, further adding to the overall budget.
High schools often require the most extensive and expensive construction due to their size and the need for specialized facilities like athletic fields, auditoriums, and advanced science labs. The cost to build a high school typically ranges from $250 to $400 per square foot. A 50,000 square foot high school can cost anywhere from $12.5 million to $20 million. Additional features such as large gymnasiums, performance spaces, and technical labs contribute to the higher costs associated with high school construction.
Vocational and technical schools require specialized spaces and equipment for hands-on training in various fields, such as mechanics, healthcare, and engineering. The cost for constructing a vocational school ranges from $300 to $500 per square foot due to the need for specialized classrooms, workshops, and labs. For a 50,000 square foot vocational or technical school, the total cost could range between $15 million and $25 million. These schools require more advanced infrastructure, such as heavy-duty electrical systems, reinforced floors, and specialized ventilation, which drive up the overall costs. However, the investment in these specialized facilities is essential to provide students with hands-on learning opportunities in technical fields.
Special needs schools require additional accommodations to ensure accessibility and provide a comfortable learning environment for all students. These schools often include therapeutic spaces, sensory rooms, accessible restrooms, and custom-built classrooms designed for students with varying needs. The cost to build a special needs school typically ranges from $250 to $450 per square foot. A 50,000 square foot special needs school could cost between $12.5 million and $22.5 million. The higher costs reflect the need for customized designs, specialized equipment, and advanced safety measures, ensuring that the school meets the unique requirements of its students.
Beyond the basic construction costs, several additional expenses must be considered when building a school. These costs can significantly impact the overall budget and should be factored into your financial planning early in the process.
Additional Cost | Cost Range (Per Square Foot) |
Landscaping and Outdoor Facilities | $10 – $30 |
Furniture and Equipment | $15 – $40 |
Security Systems | $5 – $15 |
IT Infrastructure | $10 – $25 |
Permits and Fees | $3 – $10 |
Creating functional and attractive outdoor spaces is an important part of school construction. Landscaping costs typically range from $10 to $30 per square foot, depending on the complexity of the design. This includes playgrounds, sports fields, outdoor seating areas, and green spaces that enhance the school’s environment and provide recreational areas for students. Outdoor facilities like running tracks, basketball courts, and gardens can add to the cost, but they also contribute to student wellness and extracurricular activities.
Furnishing a school is a substantial cost that should not be overlooked. This includes desks, chairs, shelving, lockers, whiteboards, and other essential classroom equipment. The cost for furniture and equipment typically ranges from $15 to $40 per square foot, depending on the type and quality of the furnishings. High-quality, durable furniture may have a higher initial cost but offers greater longevity, reducing replacement costs over time. Additionally, specialized equipment, such as lab tables, music instruments, and athletic gear, may increase overall expenses.
Safety is a top priority in school construction. Installing modern security systems, including surveillance cameras, access control systems, and alarm systems, ensures a secure environment for students and staff. The cost for security systems typically ranges from $5 to $15 per square foot. Schools may also invest in other safety features like fire suppression systems, emergency exits, and automated lockdown systems. These investments, while adding to the upfront cost, are crucial for protecting students and staff in case of emergencies.
Modern schools require robust IT infrastructure to support educational technology, including computers, smartboards, projectors, and Wi-Fi networks. Installing IT systems can range from $10 to $25 per square foot, depending on the level of technology and connectivity needed. Schools that integrate more advanced technology into classrooms, such as interactive learning systems or digital libraries, may incur higher costs. However, these systems are critical for supporting modern education and enhancing student learning outcomes.
Before construction can begin, schools must obtain various permits and approvals from local authorities. These include building permits, environmental assessments, and zoning approvals, among others. The cost for permits and fees typically ranges from $3 to $10 per square foot, depending on the location and complexity of the project. While these costs may seem relatively minor compared to other construction expenses, they are essential for ensuring compliance with local regulations and avoiding costly delays.

While school construction is a significant investment, there are several strategies to reduce costs without compromising on quality or functionality. Here are some tips to help manage your budget effectively:
Opting for a simple, efficient design can help keep costs down. Complex architectural features, like curved walls, atriums, or large glass facades, can drive up both material and labor costs. Instead, focus on a straightforward design that prioritizes functionality and ease of construction. Standard designs typically cost less to build and maintain over time, offering a cost-effective solution for school construction.
While it may be tempting to opt for the highest-end materials, choosing cost-effective but durable materials can reduce both upfront and long-term costs. For example, selecting high-quality yet affordable flooring and wall materials can reduce the need for frequent repairs or replacements, saving money in the long run. Using energy-efficient windows and roofing materials can also lower utility costs and improve the building’s sustainability, further reducing operational expenses over time.
While energy-efficient systems may cost more initially, they often lead to substantial savings on energy bills in the long run. Installing energy-efficient HVAC systems, lighting, and insulation can reduce the school’s energy consumption and operating costs. Additionally, schools can apply for grants or incentives for implementing green building practices, which can help offset some of the initial investment in energy-efficient technology.
Modular construction involves building sections of the school off-site and then assembling them on-site. This approach is often faster and more cost-effective than traditional construction methods, reducing labor costs and project timelines. Modular buildings can be an ideal solution for schools that need to be built quickly or are working with a tighter budget, offering significant savings without sacrificing quality.
When designing the school, consider potential future expansions. Planning for future growth can help avoid costly renovations later. By designing with expandability in mind, such as leaving room for additional wings or facilities, schools can save money in the long run by avoiding the need to overhaul the existing infrastructure.

Hiring a professional estimator, like those at Estimate Florida Consulting, can help ensure accurate cost predictions and budget management. Estimators are skilled at analyzing all aspects of the project to provide a detailed cost breakdown, identifying areas where costs can be optimized without compromising quality. This expertise is invaluable in keeping the project on budget and avoiding unexpected expenses.
Building a school is a complex and costly endeavor that requires careful planning and cost management. By understanding the various factors that influence construction costs, such as location, building size, materials, and custom features, you can create a more accurate budget for your project. Additionally, considering cost-saving strategies like modular construction, energy-efficient systems, and durable materials can help reduce both upfront and long-term expenses.
Working with a professional estimator ensures that you receive a detailed breakdown of costs, helping you manage your budget effectively and avoid financial surprises. Whether you’re constructing an elementary school, high school, or vocational institution, proper planning and informed decision-making will ensure your school construction project is completed on time, within budget, and to the highest standards of quality.
Schools are expensive to build due to several factors, including:
Builders calculate square footage cost by dividing the total construction cost by the building's square footage. Here's how they do it:
For example, if a project costs $500,000 and the building is 5,000 square feet, the cost per square foot is $100 ($500,000 ÷ 5,000 sq. ft.).
The formula for a building construction estimate involves several key components:
Construction Estimate = (Material Costs + Labor Costs + Equipment Costs + Subcontractor Costs + Permits and Fees + Contingencies)
Here’s a breakdown:
To calculate the cost of building a project, follow these steps:
To create a cost estimate for a building, follow these steps:
At Estimate Florida Consulting, we offer detailed cost estimates across all major trades, ensuring no part of your project is overlooked. From the foundation to the finishing touches, our trade-specific estimates provide you with a complete and accurate breakdown of costs for any type of construction project.

We take pride in delivering accurate, timely, and reliable estimates that help contractors and builders win more projects. Our clients consistently praise our attention to detail, fast turnaround times, and the positive impact our estimates have on their businesses.
Estimate Florida Consulting has helped us win more bids with their fast and accurate estimates. We trust them for every project!

Submit your project plans, blueprints, or relevant documents through our online form or via email.
We’ll review your project details and send you a quote based on your scope and requirements.
Confirm the details and finalize any adjustments to ensure the estimate meets your project needs.
Receive your detailed, trade-specific estimate within 1-2 business days, ready for your project execution.

561-530-2845
info@estimatorflorida.com
Address
5245 Wiles Rd Apt 3-102 St. Pete Beach, FL 33073 United States
561-530-2845
info@estimatorflorida.com
Address
5245 Wiles Rd Apt 3-102 St. Pete Beach, FL 33073 United States
All copyright © Reserved | Designed By V Marketing Media | Disclaimer