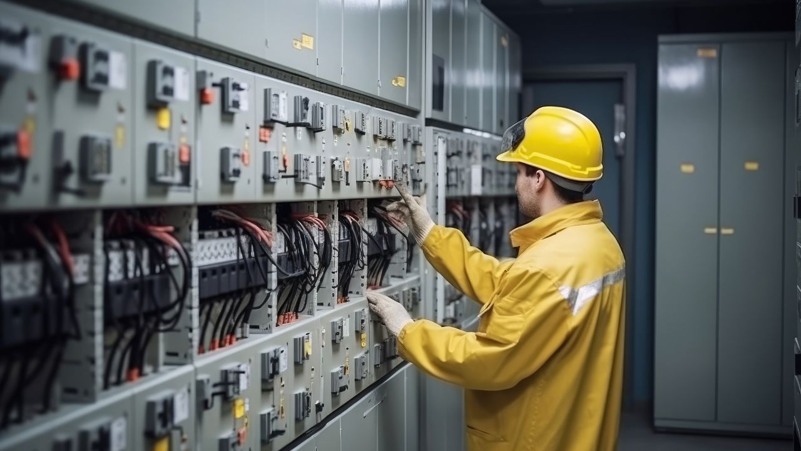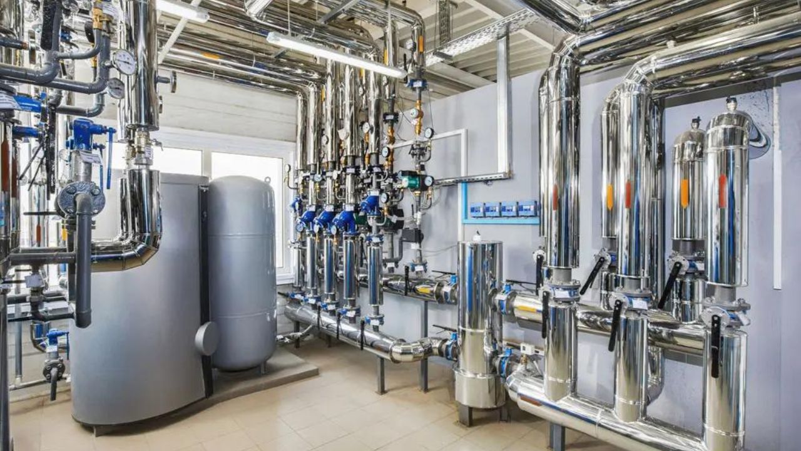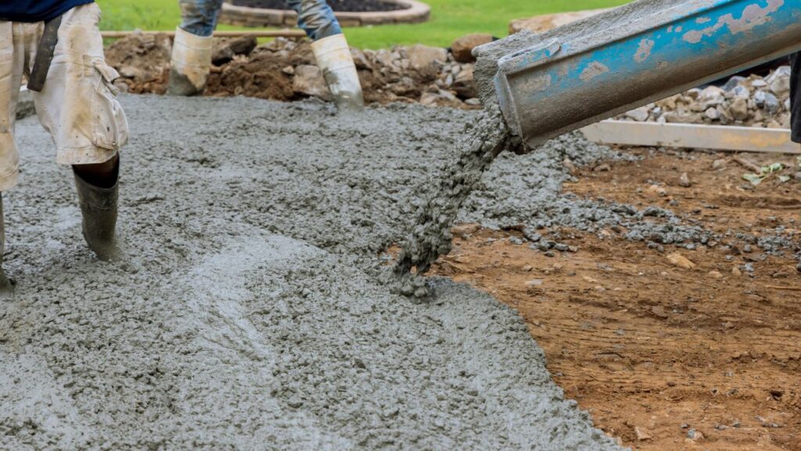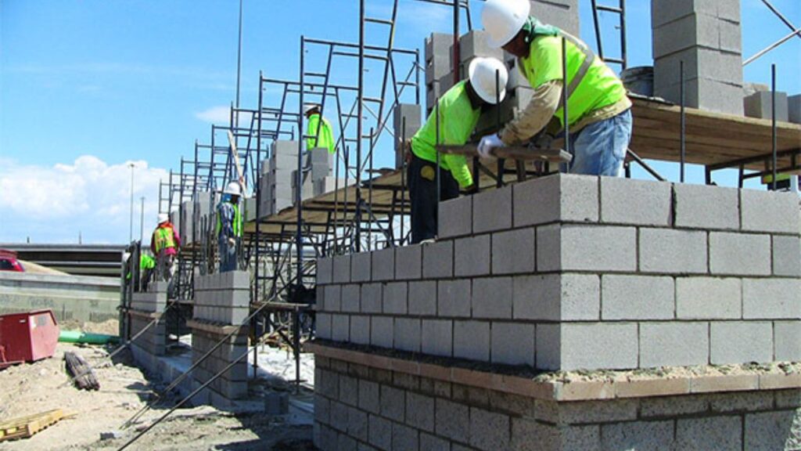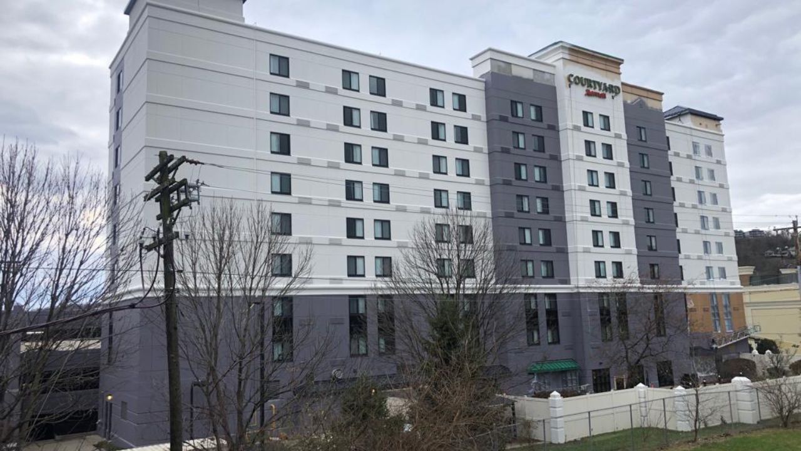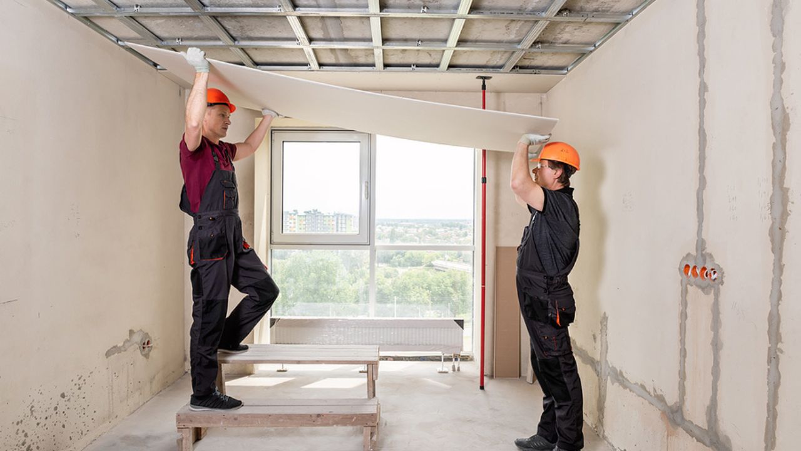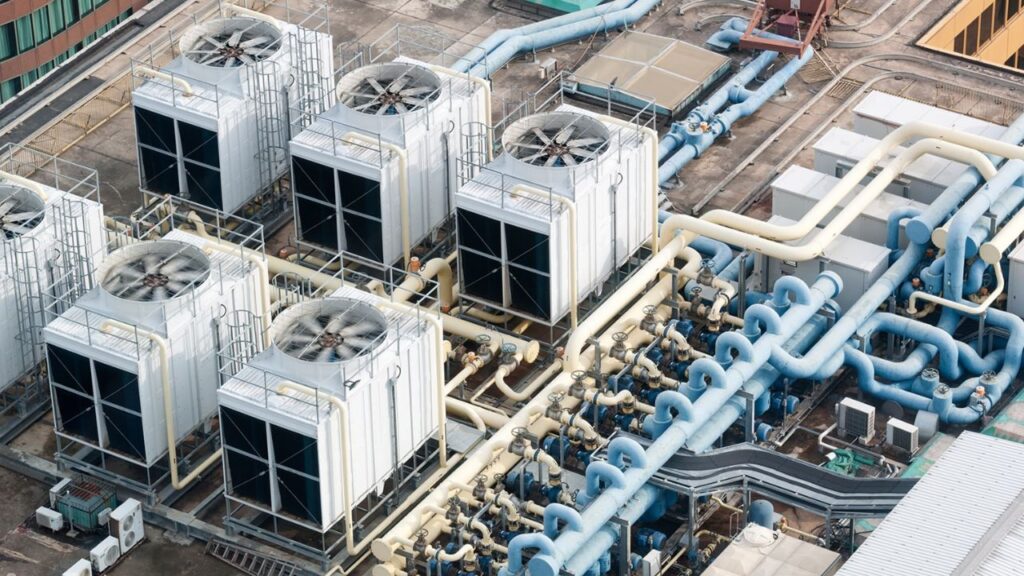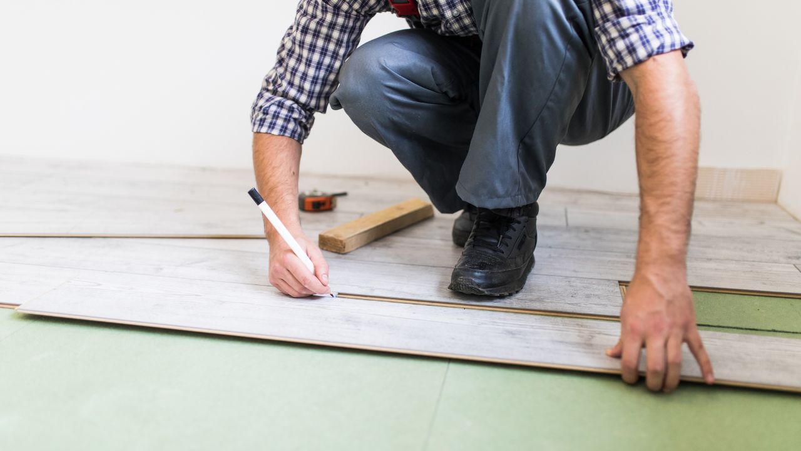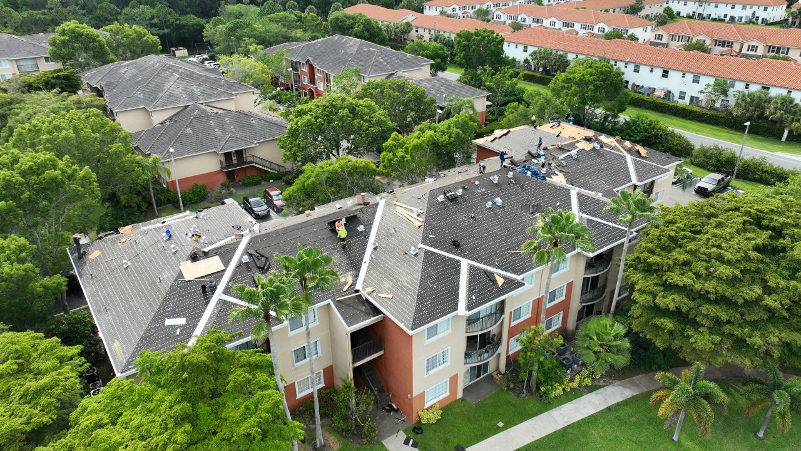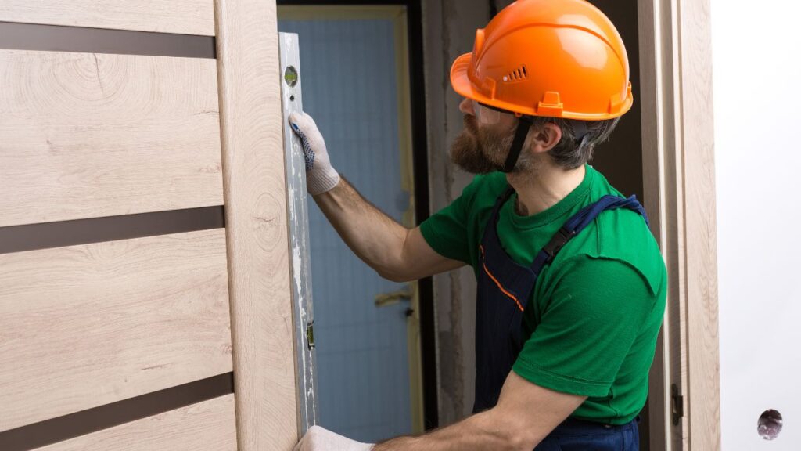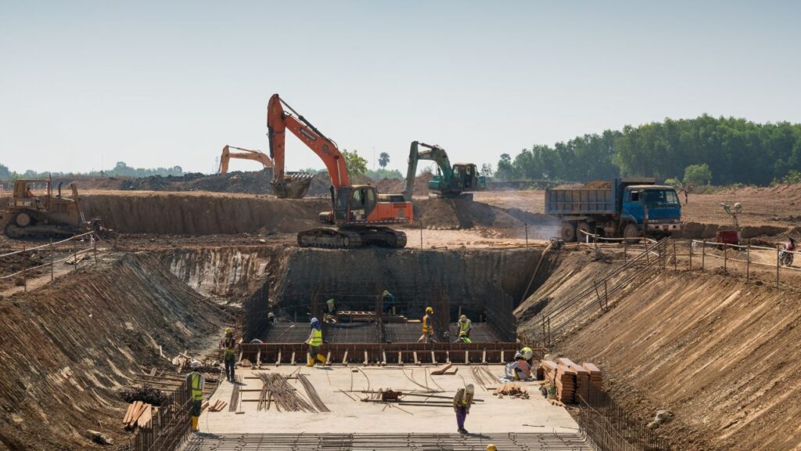- Homepage
- Blogs
How Much Does It Cost To Add A Second Story?
Leading provider of construction estimating.
Adding a second story to your home is a significant investment, with costs typically ranging from $260 to $650 per square foot for materials and labor. For a full second-floor addition, you can expect to spend anywhere from $260,000 to $975,000 or more, depending on the size and complexity of the project. If you’re considering a partial second-story addition, the costs usually fall between $130,000 and $325,000 on average. This type of project is complex and requires the expertise of various professionals to ensure everything is done correctly and safely.
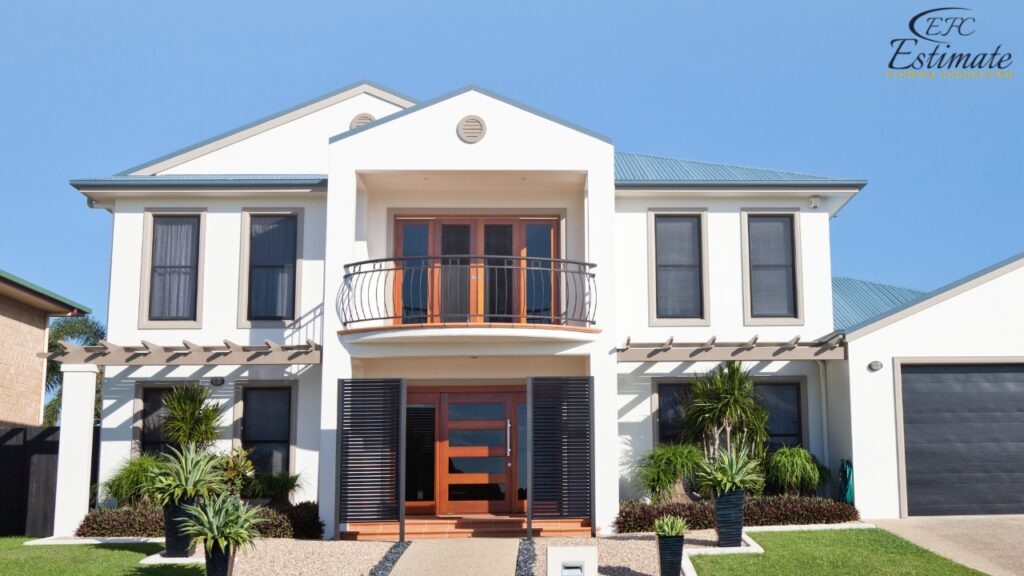
Project | Average Total Cost |
Add a full second floor (1,000 SF) | $260,000 – $650,000 |
Add a full second floor (1,500 SF) | $390,000 – $975,000 |
Add a full second floor (2,000 SF) | $520,000 – $1,300,000 |
Partial second story addition (500 SF) | $130,000 – $325,000 |
Dormer addition | $25,480 – $71,370 |
Second story addition over garage | $78,000 – $260,000+ |
Average Cost to Build a Second Story
The table below outlines the average costs to build a 500-square-foot second-story addition.
Average Second Story Addition Cost | Cost |
National Average Cost | $227,500 |
Minimum Cost | $65,000 |
Maximum Cost | $520,000 |
Average Range | $130,000 to $325,000 |
Second Story Addition Cost Calculator
The cost to add a second story to your home varies based on the square footage you plan to add. Building a simple bonus room will be much more affordable than doubling your home’s size with a full second-floor addition.
Full Addition Cost
A full second-story addition can range from $260,000 to over $1,300,000, depending on the square footage, features, and finishes you choose. Adding a full second floor often involves significant foundation and structural reinforcements to handle the extra weight. If you include a bathroom, kitchen, or laundry room, the costs will rise further due to the additional plumbing work required.
Floor Square Feet | Average Cost |
1,000 | $260,000 – $650,000 |
1,200 | $312,000 – $780,000 |
1,500 | $390,000 – $975,000 |
2,000 | $520,000 – $1,300,000 |
2,500 | $650,000 – $1,625,000 |
Partial Addition Cost
A partial second-story addition typically ranges from $78,000 to $325,000 or more, depending on the size and features you choose. This type of addition involves removing a portion of the roof, adding a second floor to just part of your home, and then re-roofing the newly expanded area. Partial additions often include a bedroom and bathroom, creating a spacious primary suite that enhances both the functionality and value of your home.
Square Feet | Average Total Cost |
300 | $78,000 – $195,000 |
500 | $130,000 – $325,000 |
700 | $182,000 – $455,000 |
Adding a dormer typically costs between $25,480 and $71,370, making it a good option if you need just a small amount of extra space. A dormer addition preserves the existing roofline while extending only a section of the roof outward, adding anywhere from 25 to 250 square feet.
For a more modest expansion, a bump-out or cantilever addition usually costs around $13,000 to $39,000. This type of addition extends a room by a small amount, sometimes just 2 feet, and generally requires less structural work compared to larger home additions.
Second Story Addition Over Garage Cost
Adding a second story over your garage typically costs between $78,000 and $260,000, depending on factors like size, materials, and design complexity. A basic bonus room for an office or play area falls on the lower end, while a fully equipped living space with a bathroom, kitchen, and HVAC can push costs higher. Structural reinforcements may be needed to support the addition, adding to expenses. Custom features, upgraded finishes, and permits can also impact the final price.
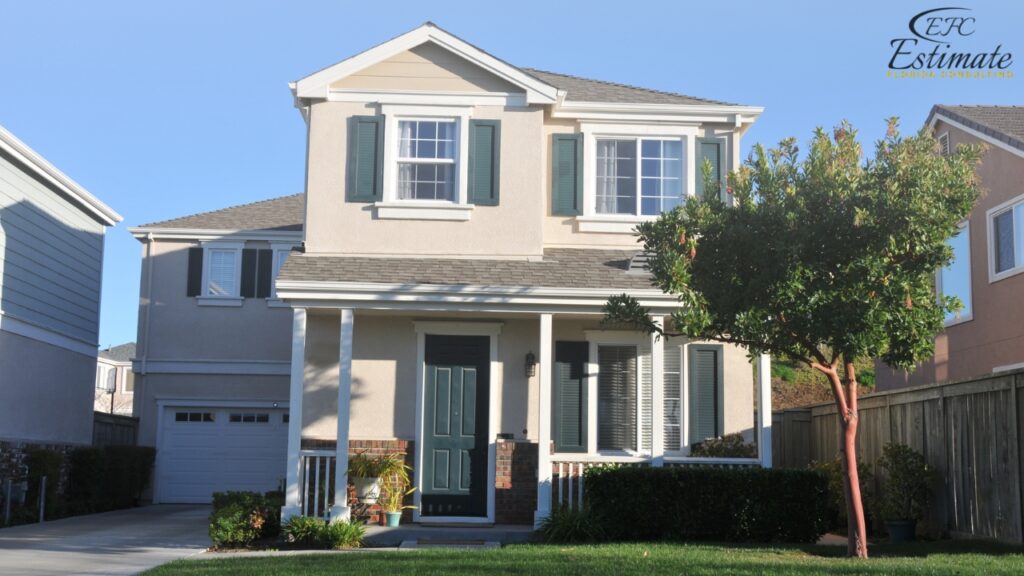
Cost Factors for Adding a Second Floor
Several factors come into play when determining the cost of adding a second floor to your home. Understanding these elements is crucial for accurate budgeting and planning.
House Age & Type
The age and structural type of your home are critical factors. Older homes might require significant reinforcements or repairs before they can support the additional weight of a second story. In some cases, the existing structure may not be suitable for a second-floor addition at all, leading to higher costs or even making the project unfeasible. The need for extensive upgrades, such as replacing outdated electrical systems or reinforcing walls, can drive up expenses considerably, especially if your home was built several decades ago.
Remodel Type
The type of remodel you choose will heavily influence the overall cost. Adding functional spaces like bathrooms, kitchens, or laundry rooms to your second floor will significantly increase both labor and material costs due to the need for extending plumbing, electrical, and HVAC systems. For instance, adding a new bathroom can cost between $23,400 and $61,100, depending on the fixtures and finishes. If you’re planning a custom kitchen on the second floor, expect costs to rise even further. These functional additions not only add to the complexity of the project but also require compliance with local building codes, which can involve additional inspections and approvals.
Custom vs. Prefab
When considering the construction method, choosing between a custom build and a prefab or modular addition can make a big difference in cost and design flexibility. Custom additions provide more opportunities to tailor the new space to your specific needs and aesthetics, but they come with higher costs due to the detailed planning, unique materials, and specialized labor involved. On the other hand, prefab or modular additions are typically less expensive and quicker to install but offer fewer customization options. This trade-off between cost and design flexibility is essential to consider based on your priorities and budget.
Foundation
The strength and condition of your existing foundation are critical to the success of adding a second story. Many single-story homes were not originally built to support an additional floor, which means the foundation may need significant reinforcement or even complete replacement. The cost for minor foundation repairs ranges from $325 to $1,040, while addressing major structural issues can set you back between $2,600 and $26,000. In extreme cases, lifting the entire house to replace the foundation could cost anywhere from $26,000 to $130,000, depending on the size and complexity of the project. Ensuring a solid foundation is not only crucial for safety but also for the longevity of your home.
90% More Chances to Win Projects With Our Estimate!
- Multi-Family Building
- Hotel Building
- Hospital Building
- Warehouse Building
- School & University Building
- High-Rise Building
- Shopping Complex
- Data Center Building
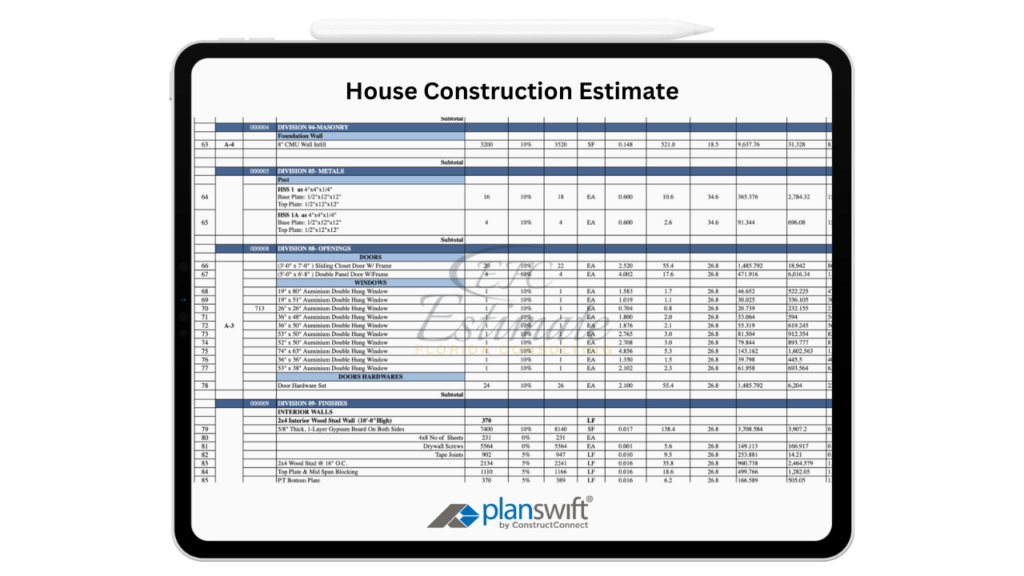
Structural Support
Adding a second story places additional strain on the existing structure of your home, which may require installing steel beams or other reinforcements to ensure stability. The cost for installing steel beams ranges from $130 to $520 per foot, depending on the beam type, labor costs, and the structural engineer’s inspection. This step is essential for distributing the added weight across the home’s structure, preventing future issues such as sagging or shifting. Structural support is particularly important if your home has an open floor plan on the first level, as these designs often require additional reinforcement to handle the load of a new upper floor.
Get Acquainted with House Construction
House Construction
House Construction
COMPLETE House Construction
Extra Outdoor Features
Incorporating outdoor living spaces like a balcony or deck into your second-floor addition can greatly enhance your home’s functionality and value, but it also adds to the overall cost. Building a deck or balcony typically costs between $32.50 and $65 per square foot, depending on materials and design complexity. Access to these outdoor spaces often requires installing exterior doors, which range from $390 to $1,300 for standard doors and $910 to $3,120 for sliding glass doors, including installation. These additions not only increase construction costs but also contribute to your home’s long-term maintenance requirements, as outdoor structures are exposed to the elements and may need regular upkeep.
Relocation
During the construction of a second-story addition, you may need to temporarily relocate, especially if the project involves removing the roof. This can add unexpected costs, such as renting a hotel or temporary housing, as well as moving and storing your belongings. The duration of your relocation will depend on the project’s complexity and timeline, so it’s essential to plan for this additional expense. Relocation costs can vary widely, but it’s important to factor in the convenience and comfort of your temporary living situation, especially if you have a family or pets to consider.
Labor Costs
Adding a second story to your home is a complex and involved project that requires the expertise of a skilled team of professionals. A general contractor typically oversees the entire process, charging anywhere from $65 to $195 per hour or taking 13% to 26% of the total construction cost. The general contractor is responsible for hiring and coordinating all the specialized industry pros needed to bring your second-story addition to life.
Below is a table outlining the average hourly rates for the various professionals you may need for your second-floor project, giving you a clearer picture of what to expect in terms of labor costs.
Professional | Average Hourly Rate |
Planning & Design | |
Soil Technician Cost | $52 – $143 |
Architect Cost | $130 – $325 |
Structural Engineer Cost | $130 – $286 |
Interior Designer Cost | $65 – $260 |
Construction | |
Framing Carpenter Cost | $26 – $78 |
Electrician Cost | $65 – $169 |
Plumber Cost | $59 – $195 |
HVAC Labor Cost | $98 – $195 |
Pre-construction Costs
Before you can begin adding a second story to your home, several important pre-construction steps are required, each with associated costs that ensure the project can proceed safely and effectively.
- Geotechnical Report: A pre-construction geotechnical report is essential for confirming that the land beneath your home can support the additional weight of a second story. This report typically costs between $1,300 and $6,500, depending on the complexity of the site and the extent of the testing required.
- Structural Engineering Design: The design plans created by a structural engineer are crucial for ensuring that your new second story is safe and structurally sound. These design fees generally range from $650 to $3,900 or more, depending on the specifics of your project.
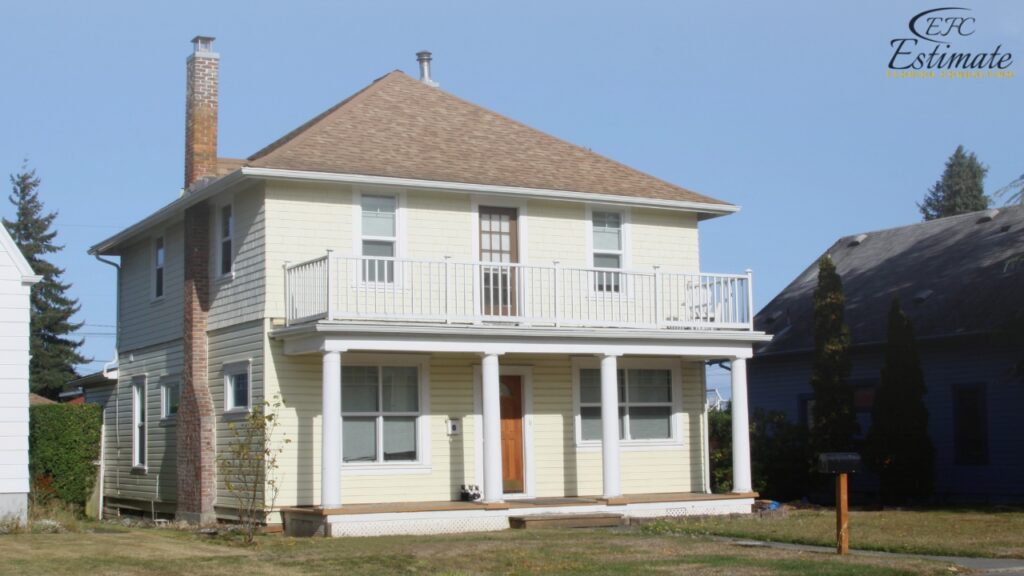
- Blueprints: Detailed blueprints are necessary for guiding the construction process, and they typically cost between $1,560 and $6,500 for a second-story addition. The price can vary based on the complexity and size of the addition.
- Construction Permits: Obtaining the necessary construction permits is another critical step. Permit costs typically range from $6.50 to $27.30 per $1,000 of the project cost or $0.21 to $0.96 per square foot, depending on local regulations and the scope of the work. These permits ensure that your project complies with all local building codes and safety standards.
Interior Costs
Adding a second floor to your home involves all the same interior structural components as building a brand-new space. From framing to finishes, these elements are essential to creating a cohesive and functional addition. Below is a breakdown of the typical interior costs you can expect for a second-floor addition:
Factor | Average Cost |
Framing Cost | $14.30 – $39 per square foot |
New Electrical Wiring Cost | $5.20 – $11.70 per square foot |
Insulation Cost | $1.30 – $6.50 per square foot |
Flooring Installation Cost | $7.80 – $13 per square foot |
Interior Painting Cost | $1.30 – $3.90 per square foot |
HVAC Duct Installation Cost | $52 – $84.50 per linear foot |
Window AC Unit Cost | $195 – $1,040 per unit* |
Electrical Outlet Cost | $195 – $455 per outlet |
Light Fixture Installation Cost | $91 – $390 per fixture |
New Plumbing Cost | $585 – $2,340 per fixture |
$201.50 – $894.40 per door |
When adding a second story to your home, you’ll also need to make some necessary modifications to the first floor. At a minimum, you’ll need to install a staircase to access the new level. Depending on your design preferences, you may also want to replace the windows on the first floor to match the style of the new second story.
- Staircase Construction: Building a staircase typically costs between $1,300 and $6,500 for materials and labor, depending on the design and materials you choose.
- Window Replacement: Replacing windows to ensure a cohesive look across both floors can cost anywhere from $585 to $1,950 per window installed, depending on the type and quality of the windows.
residential builder for your project?
- Architectural Design
- Structural Engineering
- General Contracting
- Carpentry
- Roofing
- HVAC Installation
Exterior Costs
Completing the exterior construction for a second-floor addition involves several key components. Here’s a breakdown of the costs associated with these exterior elements:
- Siding Costs: Installing siding on the new second floor typically ranges from $5.20 to $16.90 per square foot, depending on the material and style you choose.
- New Roofing Costs: Adding a new roof to cover the second story can cost between $3.90 and $7.80 per square foot, depending on the type of roofing material.
- Exterior Painting Costs: Painting the exterior of your new addition usually costs $1.30 to $5.20 per square foot, ensuring the new and existing structures blend seamlessly.
- Gutter Installation Costs: Installing new gutters to manage rainwater runoff from the second story addition typically ranges from $6.50 to $19.50 per linear foot, depending on the material and design.
Exterior Second Story Addition Costs | Average Cost |
Siding Cost | $5.20 – $16.90 per square foot |
New Roofing Cost | $3.90 – $7.80 per square foot |
Exterior Painting Cost | $1.30 – $5.20 per square foot |
Gutter Installation Cost | $6.50 – $19.50 per linear foot |
Is it Cheaper to Build Up or Build Out?
Determining whether it’s cheaper to build up or build out depends on your home’s existing structure and other factors. Building up might be more affordable if your current foundation is strong enough to support a second floor without major reinforcements. However, if your home requires significant structural upgrades to handle the additional weight, building out could be more cost-effective. Keep in mind that factors like lot size, soil type, and local zoning laws may influence whether building up or out is the better option for your situation.
Building Up vs. Building Out: A Comparison
Project | Cost per Square Foot | Advantages | Disadvantages |
Add 2nd Story | $260 – $650 | Elevated viewing, No loss of yard space | Requires a new roof and stairs, Temporary relocation |
Home Addition Cost | $117 – $273 | Safer for children and those with mobility issues, May be cheaper than building up | Reduced lot space, Requires new foundation |
Attic Conversion Cost | $65 – $195 | Less disruption to existing living space, No need for roof removal | Loss of storage space, May have a low ceiling |
Get 5 New Projects in the Next 7 Days With Our System
Second Story vs. Other Expansion Options
Not sure if building up is right? Here’s how it compares in Florida for 2025:
- Ground-Level Addition: $100-$200 per square foot. Requires new foundation work but avoids roof removal.
- Basement Conversion: $20-$50 per square foot (rare in Florida due to high water tables). Cheaper but limited by geography.
- Second Story: $150-$350 per square foot. Delivers second story addition benefits like preserving yard space and adding resale value (up to 80% return).
Adding a second story maximizes your lot—perfect for Florida’s compact properties. Let us analyze your best path!
Second Story Maintenance Needs
Keep your addition in top shape with:
- Roof Checks: Inspect for leaks or storm damage yearly ($100-$300 if hired).
- Siding Care: Repaint or repair every 5-10 years ($1-$5/sq ft).
- Window Cleaning: Maintain seals and glass annually ($10-$50 in supplies).
- Gutter Maintenance: Clear debris twice a year ($100-$300).
Second story contractors Florida can handle upkeep—ask us for local pros!
Important Questions to Ask
Building a second-story addition is a significant project with many complex elements. To ensure you hire the right contractor or design-build team, it’s crucial to ask the right questions:
- Are you licensed, bonded, and insured?
- What experience do you have with second-story additions?
- What does the estimate include?
- What additional costs could come up during the project?
- Will my home’s foundation need reinforcement?
- Will you test the soil to confirm my land can handle the extra weight of a second floor?
- How long will the project take?
- Do I need to move out of the house during construction?
- What permits do I need for this project, and do you handle the permitting process?
FAQs
Adding a second story typically costs between $260 and $650 per square foot. For a full second-floor addition, expect to spend between $260,000 and $975,000 or more, depending on the size and complexity of the project. A partial second-story addition usually costs between $130,000 and $325,000.
The cost varies depending on the project’s scope. Here’s a breakdown:
Project | Average Total Cost |
Full second floor (1,000 SF) | $260,000 – $650,000 |
Full second floor (1,500 SF) | $390,000 – $975,000 |
Full second floor (2,000 SF) | $520,000 – $1,300,000 |
Partial second story (500 SF) | $130,000 – $325,000 |
Dormer addition | $25,480 – $71,370 |
Second story over garage | $78,000 – $260,000+ |
The national average cost for adding a second story is about $227,500. However, costs can range from a minimum of $65,000 to a maximum of $520,000, depending on the project’s size and complexity.
The cost varies based on the square footage and the type of addition. A full second-floor addition can range from $260,000 to over $1,300,000, depending on the square footage, features, and finishes. For example, a 1,500 square foot addition might cost between $390,000 and $975,000.
A partial second-story addition typically ranges from $78,000 to $325,000 or more, depending on the size and features. For a 500-square-foot addition, the cost ranges from $130,000 to $325,000.
- Dormer addition: $25,480 to $71,370
- Bump-out or cantilever addition: $13,000 to $39,000
These options are ideal for adding a small amount of extra space.
Adding a second story over your garage typically costs between $78,000 and $260,000, depending on the features and finishes you choose. Costs will be lower if it’s a simple bonus room and higher if it’s a fully equipped living space.
Several factors impact the cost, including:
- House Age & Type: Older homes may require significant reinforcements.
- Remodel Type: Adding functional spaces like bathrooms or kitchens increases costs.
- Custom vs. Prefab: Custom additions are more expensive than prefab.
- Foundation: Reinforcing or replacing the foundation can add significant costs.
- Structural Support: Steel beams or other reinforcements may be required.
- Extra Outdoor Features: Adding balconies or decks increases costs.
- Relocation: Temporary relocation during construction adds to the total expense.
Labor costs vary by professional:
Professional | Average Hourly Rate |
Soil Technician | $52 – $143 |
Architect | $130 – $325 |
Structural Engineer | $130 – $286 |
Interior Designer | $65 – $260 |
Framing Carpenter | $26 – $78 |
Electrician | $65 – $169 |
Plumber | $59 – $195 |
HVAC Labor | $98 – $195 |
Comprehensive Trade-Specific Estimates
At Estimate Florida Consulting, we offer detailed cost estimates across all major trades, ensuring no part of your project is overlooked. From the foundation to the finishing touches, our trade-specific estimates provide you with a complete and accurate breakdown of costs for any type of construction project.

Testimonials
What Our Clients Say
We take pride in delivering accurate, timely, and reliable estimates that help contractors and builders win more projects. Our clients consistently praise our attention to detail, fast turnaround times, and the positive impact our estimates have on their businesses.
Estimate Florida Consulting has helped us win more bids with their fast and accurate estimates. We trust them for every project!

Steps to Follow
Our Simple Process to Get Your Estimate
01
Upload Plans
Submit your project plans, blueprints, or relevant documents through our online form or via email.
02
Receive Quotation
We’ll review your project details and send you a quote based on your scope and requirements.
03
Confirmation
Confirm the details and finalize any adjustments to ensure the estimate meets your project needs.
04
Get Estimate
Receive your detailed, trade-specific estimate within 1-2 business days, ready for your project execution.


