How Much Does It Cost to Build a Barndominium?
On average, the cost to build a barndominium ranges from $182 to $364 per square foot. For a typical 2,000 square foot barndominium, this translates to an overall cost of $364,000 to $728,000. However, these costs can increase or decrease based on several factors, including the quality of materials selected and local labor rates. The following cost breakdown will provide a clearer picture of the expenses involved in building a barndominium. With the right planning and understanding of costs, homeowners can find the balance between their budget and their vision for a barndominium that meets their needs.
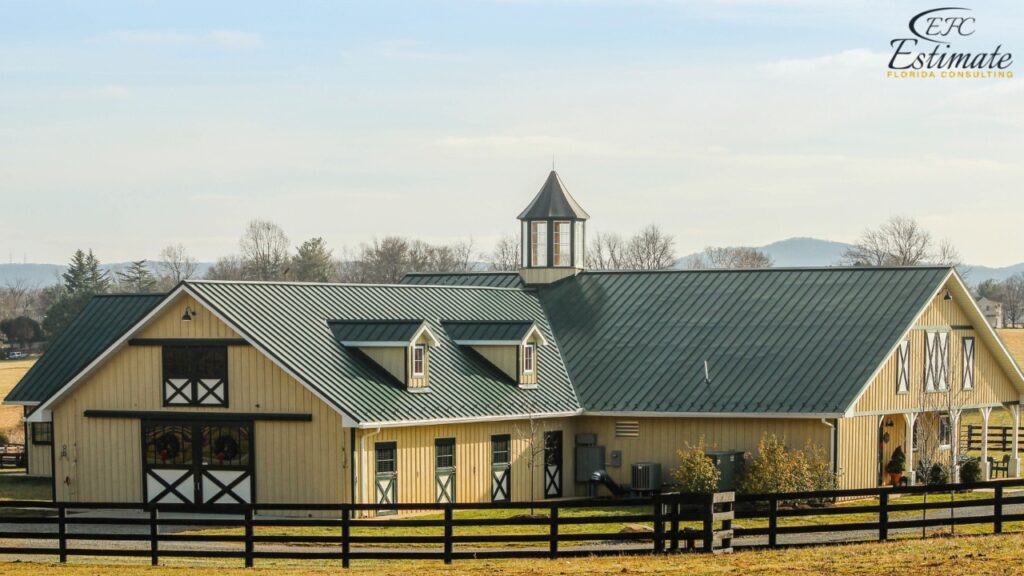
Cost Factor | Cost Range per Sq Ft | Total Cost for 2,000 Sq Ft |
Basic Construction | $182 – $273 | $364,000 – $546,000 |
High-End Finishes | $273 – $364 | $546,000 – $728,000 |
Custom Design Features | $46 – $91 | $91,000 – $182,000 |
Factors Influencing the Cost of Building a Barndominium
Several factors can influence the overall cost of building a barndominium. Understanding these elements can help prospective builders make informed decisions and effectively budget for their project. By being aware of these variables, builders can strategize on how to optimize their budget while still achieving the desired quality and features in their barndominium.
Location
The location of your barndominium significantly impacts the cost of construction. In areas with higher living costs, such as urban centers, materials and labor can be more expensive. Conversely, rural areas may offer more affordable options, but accessibility to materials and labor may affect the timeline and overall budget. Additionally, zoning regulations and building codes can vary by location, potentially adding to costs if modifications or permits are required. Therefore, understanding the regional market and its specific challenges can be crucial in anticipating costs and managing budgets effectively.
Size and Design
The size and design complexity of your barndominium will also influence construction costs. A larger structure will naturally require more materials and labor, resulting in higher overall expenses. Custom designs, such as unique floor plans, high ceilings, and specialized features (e.g., large windows or open-concept living spaces), can also increase costs. It’s essential to balance your desired features with your budget to achieve a functional and aesthetically pleasing design. Ultimately, the design should reflect the lifestyle and preferences of the inhabitants, making it a space that is both enjoyable and practical.
Materials
The choice of materials is another significant factor affecting the cost of building a barndominium. The most common materials include steel, wood, and concrete, each with its own cost implications. Steel frames and roofing tend to be more expensive upfront but offer durability and lower maintenance costs in the long run. On the other hand, wood is often more affordable but may require more maintenance and upkeep. Selecting high-quality insulation and energy-efficient windows can also enhance comfort while impacting the initial construction costs.
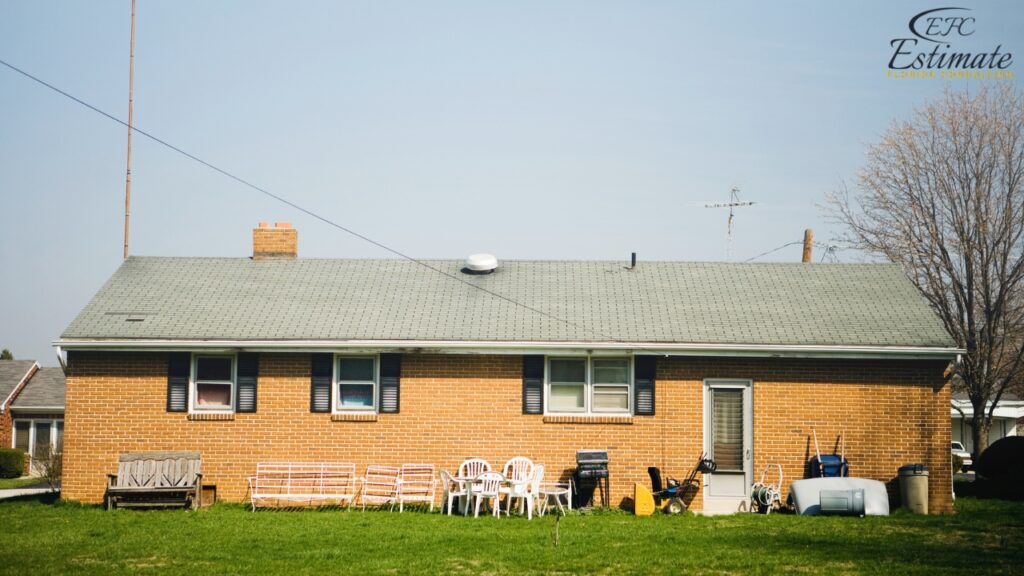
Understanding the long-term benefits and potential savings associated with different materials can guide builders in making the most cost-effective decisions.
Material Type | Cost per Square Foot | Total Cost for 2,000 Sq Ft |
Steel Frame | $36 – $54 | $72,000 – $108,000 |
Wood Frame | $27 – $46 | $54,000 – $92,000 |
Concrete | $18 – $36 | $36,000 – $72,000 |
Labor Costs
Labor costs can vary significantly based on your location and the availability of skilled workers. On average, labor costs for building a barndominium range from $55 to $109 per square foot. Hiring experienced contractors may result in higher initial costs, but it can ensure a quality build that meets all safety and design standards. It’s advisable to obtain multiple quotes from contractors to compare pricing and services before making a decision. Additionally, understanding the different labor roles involved in the construction process can help builders budget more accurately and make informed choices about whether to hire specialists or general contractors.
Labor Type | Cost per Square Foot | Total Labor Cost for 2,000 Sq Ft |
Basic Labor | $55 – $82 | $110,000 – $164,000 |
Skilled Labor | $82 – $109 | $164,000 – $218,000 |
Additional Costs to Consider
While the above estimates cover the basic costs of building a barndominium, additional expenses may arise during the construction process. It’s crucial to be aware of these potential costs to avoid exceeding your budget. Careful planning for these additional costs will contribute to a smoother construction process and ensure that the project remains within financial limits.
Site Preparation
Site preparation involves clearing the land, grading, and excavating to create a stable foundation for your barndominium. This process can add anywhere from $1,820 to $18,200 to the overall project cost, depending on the terrain and any required modifications. If your site has challenging conditions, such as slopes or rocky ground, the costs may increase. Conducting a thorough assessment of the site before construction begins can help you anticipate these costs and incorporate them into your overall budget.
Utilities and Infrastructure
Connecting your barndominium to essential utilities such as water, electricity, and sewage can also impact overall costs. Depending on the distance from existing utility lines and local regulations, these connections can range from $3,640 to $18,200 or more. Additionally, installing HVAC systems, plumbing, and electrical wiring will add to your total expenses. Budgeting for these connections upfront can prevent surprises during the construction phase, ensuring that all necessary utilities are efficiently integrated into the design.
Utilities and Infrastructure | Cost Range |
Water Connection | $2,730 – $9,100 |
Electric Connection | $1,820 – $7,300 |
Sewer Connection | $2,730 – $9,100 |
Permits and Inspections
Building permits and inspections are necessary to ensure that your barndominium complies with local building codes and regulations. Costs for permits can vary widely by location and project complexity, typically ranging from $910 to $5,460. Be sure to check with your local authorities to understand the specific permits required for your project. Navigating the permitting process early on can help streamline the construction timeline and avoid costly delays associated with unexpected inspections or compliance issues.
90% More Chances to Win Projects With Our Estimate!
- Multi-Family Building
- Hotel Building
- Hospital Building
- Warehouse Building
- School & University Building
- High-Rise Building
- Shopping Complex
- Data Center Building
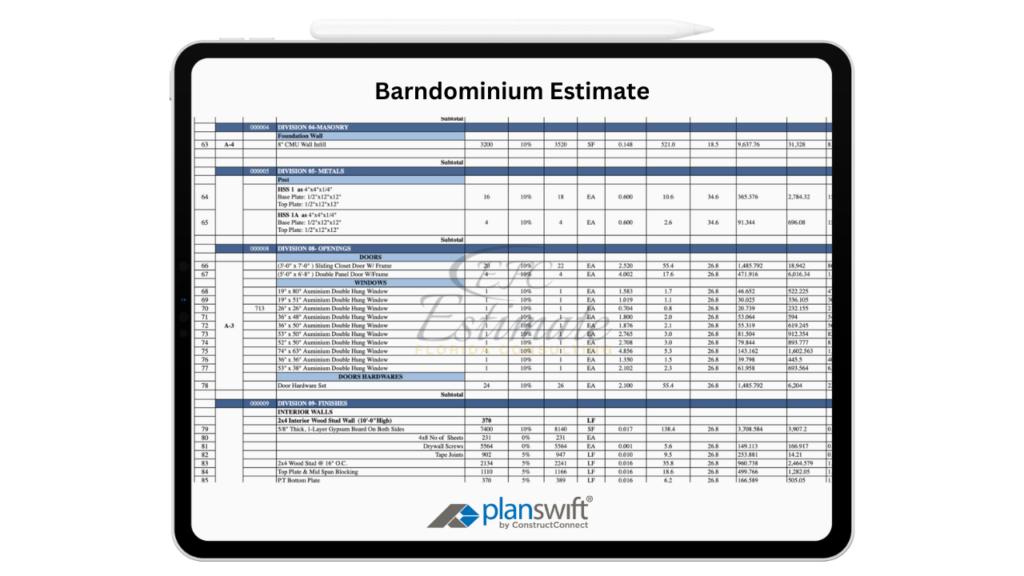
Financing Options for Building a Barndominium
Exploring financing options is crucial for potential barndominium builders. Traditional home loans may not cover unique structures like barndominiums, so researching specialized loans or alternative financing methods is essential. Some options to consider include:
- Construction Loans: These loans cover the costs of building your barndominium. They typically have higher interest rates and short repayment terms but can convert to a traditional mortgage once construction is complete. Understanding the terms and conditions of construction loans can help you select the best option for your financial situation.
- Personal Loans: If your barndominium budget is relatively modest, a personal loan can be a quick and accessible financing option. However, it’s important to assess your repayment capacity, as personal loans can carry higher interest rates compared to secured loans.
- Self-Funding: If you have sufficient savings, self-funding your project can eliminate the need for loans and interest payments, providing more flexibility in your construction choices. This option may also allow for more strategic decisions about materials and design without the pressure of financing constraints.
Barndominium Design Ideas
Choosing the right design for your barndominium can significantly impact both aesthetics and functionality. Consider incorporating elements such as:
Open Floor Plans
These designs promote spaciousness and flexibility in how you use the living space. Open floor plans are perfect for families or individuals who enjoy entertaining, as they encourage social interaction and can easily accommodate gatherings of various sizes. Thoughtful design choices, such as the placement of furniture and fixtures, can enhance the openness of the space, making it feel larger and more welcoming. Additionally, integrating communal areas can foster a sense of togetherness among family and friends.
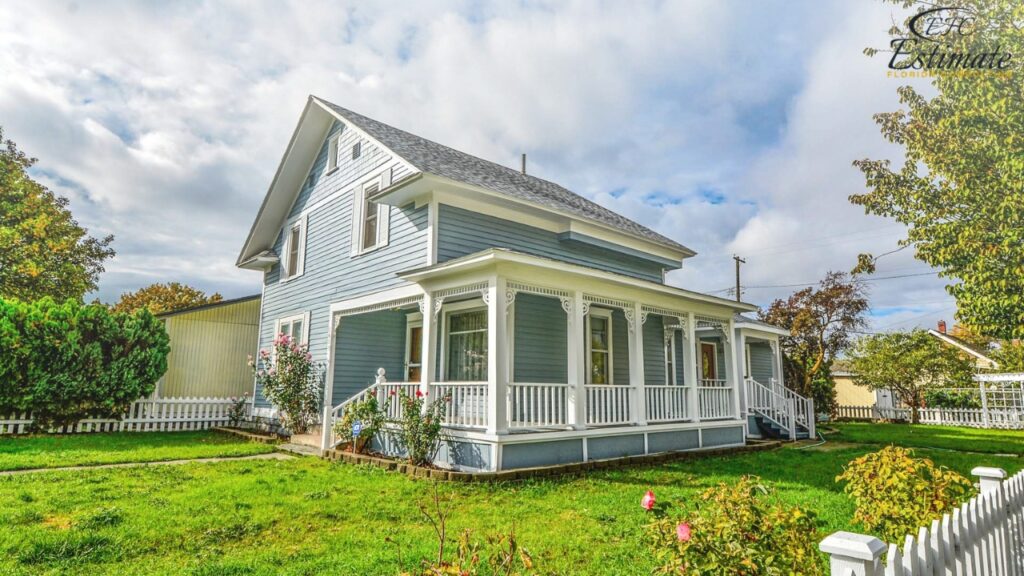
Large Windows
Incorporating large windows can enhance natural light and provide scenic views, making the interior feel more inviting and connected to the outdoors. Strategically placing windows can improve energy efficiency, reduce reliance on artificial lighting, and create a pleasant ambiance throughout the day. Large windows can also create a seamless transition between indoor and outdoor spaces, encouraging outdoor living and enjoyment of the surrounding landscape.
Multi-Purpose Spaces
Designing areas that serve multiple functions, such as a home office or workshop, can increase the versatility of your barndominium and accommodate various lifestyles. Custom built-ins and adaptable furniture can enhance the functionality of these spaces while providing an aesthetic appeal. Creating spaces that can easily transition between different uses allows for greater flexibility, especially in homes where families may have evolving needs over time. Integrating smart storage solutions can further enhance organization and functionality, ensuring that each space is used to its fullest potential.
Energy Efficiency Considerations
When building a barndominium, energy efficiency is an essential factor to consider. Implementing energy-efficient features can lead to significant long-term savings on utility bills and reduce the environmental impact of your home. Here are some energy-efficient strategies to consider:
Insulation Quality
Investing in high-quality insulation is crucial for maintaining a comfortable indoor temperature and minimizing energy consumption. Proper insulation reduces heating and cooling costs by preventing heat loss in the winter and heat gain in the summer. Common insulation materials include spray foam, fiberglass batts, and rigid foam boards. While high-quality insulation may increase upfront costs, the long-term savings on energy bills can make it a worthwhile investment.
Energy-Efficient Windows
Selecting energy-efficient windows can further enhance the energy performance of your barndominium. Look for windows with double or triple glazing, low-E coatings, and insulated frames to improve thermal performance. Energy-efficient windows not only help regulate indoor temperatures but also reduce glare and fading of interior furnishings. The initial investment in these windows can be offset by lower heating and cooling costs over time.
Renewable Energy Options
Incorporating renewable energy sources, such as solar panels, can provide sustainable power for your barndominium. Solar energy systems can significantly reduce your reliance on grid electricity and may even lead to savings or income through net metering programs. While the initial installation of solar panels can be costly, federal and state incentives may offset some expenses, making them a financially viable option for many homeowners.
Potential Challenges in Building a Barndominium
While building a barndominium can be an exciting venture, there are potential challenges that homeowners should be aware of. Being prepared for these obstacles can help ensure a smoother construction process and ultimately lead to a successful project.
Zoning and Permitting Issues
Before breaking ground, it’s essential to research local zoning regulations and obtain the necessary permits. Some areas may have specific guidelines regarding the construction of non-traditional structures like barndominiums. Engaging with local authorities early in the process can help identify any potential hurdles and ensure that all necessary approvals are obtained before construction begins.
Construction Delays
Unforeseen delays can arise during the construction process due to various factors, including weather conditions, supply chain disruptions, and labor shortages. These delays can extend the timeline for project completion and potentially increase costs. To mitigate the risk of delays, work closely with contractors and suppliers to establish realistic timelines and maintain open communication throughout the project.
Budget Overruns
Budget overruns can occur due to unexpected expenses or changes in project scope. To avoid these issues, it’s crucial to establish a comprehensive budget before starting construction and to include a contingency fund to cover any unanticipated costs. Regularly monitoring expenses during the construction process will help you stay on track and make informed decisions about any necessary adjustments to the budget.
Download Template For Brandominium Project Breakdown
- Materials list updated to the zip code
- Fast delivery
- Data base of general contractors and sub-contractors
- Local estimators

Conclusion
Building a barndominium can be an exciting and rewarding experience, providing a unique living space tailored to your lifestyle and preferences. By understanding the various costs involved, potential challenges, and energy-efficient options, you can make informed decisions throughout the construction process. Whether you envision a spacious family home, a functional workspace, or a blend of both, a well-planned barndominium can offer the versatility and comfort you desire. With careful budgeting and attention to detail, you can successfully create a barndominium that meets your needs for years to come.
FAQs
On average, the cost to build a barndominium ranges from $182 to $364 per square foot. For a typical 2,000 square foot barndominium, this translates to an overall cost of $364,000 to $728,000. Costs can vary based on factors such as the quality of materials and local labor rates.
Cost Factor | Cost Range per Sq Ft | Total Cost for 2,000 Sq Ft |
Basic Construction | $182 – $273 | $364,000 – $546,000 |
High-End Finishes | $273 – $364 | $546,000 – $728,000 |
Custom Design Features | $46 – $91 | $91,000 – $182,000 |
Several factors can impact the overall cost:
- Location: Costs can vary based on regional living expenses, local regulations, and accessibility to materials and labor. Urban areas tend to be more expensive compared to rural regions.
- Size and Design: Larger structures and custom designs with unique features (e.g., high ceilings, large windows) generally increase costs. Balancing desired features with your budget is crucial.
- Materials: The choice between steel, wood, and concrete affects costs. Steel is more expensive but durable; wood is generally more affordable but may require more maintenance; concrete offers a balance of cost and durability.
Material Type | Cost per Square Foot | Total Cost for 2,000 Sq Ft |
Steel Frame | $36 – $54 | $72,000 – $108,000 |
Wood Frame | $27 – $46 | $54,000 – $92,000 |
Concrete | $18 – $36 | $36,000 – $72,000 |
Labor Costs: Labor costs vary based on location and the skill level of workers. Average costs range from $55 to $109 per square foot.
Labor Type | Cost per Square Foot | Total Labor Cost for 2,000 Sq Ft |
Basic Labor | $55 – $82 | $110,000 – $164,000 |
Skilled Labor | $82 – $109 | $164,000 – $218,000 |
- Site Preparation: Costs for clearing land, grading, and excavation range from $1,820 to $18,200, depending on the terrain and required modifications.
- Utilities and Infrastructure: Connecting to water, electricity, and sewage can cost between $3,640 and $18,200.
Utilities and Infrastructure | Cost Range |
Water Connection | $2,730 – $9,100 |
Electric Connection | $1,820 – $7,300 |
Sewer Connection | $2,730 – $9,100 |
- Permits and Inspections: Building permits and inspections can range from $910 to $5,460, depending on local regulations and project complexity.
- Construction Loans: Cover building costs and may convert to a traditional mortgage after completion. These loans typically have higher interest rates and shorter terms.
- Personal Loans: Suitable for smaller budgets but may come with higher interest rates compared to secured loans.
- Self-Funding: Using personal savings eliminates the need for loans and interest payments, offering more flexibility in design and materials.
- Open Floor Plans: Create spacious and flexible living areas, ideal for entertaining and accommodating gatherings.
- Large Windows: Enhance natural light and provide scenic views, improving energy efficiency and indoor-outdoor connectivity.
- Multi-Purpose Spaces: Design areas that can serve various functions, such as a home office or workshop, with adaptable furniture and smart storage solutions.
- Insulation Quality: Invest in high-quality insulation to reduce heating and cooling costs. Options include spray foam, fiberglass batts, and rigid foam boards.
- Energy-Efficient Windows: Choose windows with double or triple glazing, low-E coatings, and insulated frames to improve thermal performance.
- Renewable Energy Options: Solar panels can provide sustainable power and may offer savings or income through net metering programs, though the initial cost can be high.
- Zoning and Permitting Issues: Research local regulations and obtain necessary permits to avoid delays and compliance issues.
- Construction Delays: Plan for potential delays due to weather, supply chain issues, or labor shortages. Maintain communication with contractors and suppliers.
- Budget Overruns: Establish a comprehensive budget with a contingency fund for unexpected expenses. Regularly monitor costs and make informed adjustments as needed.
Google Reviews

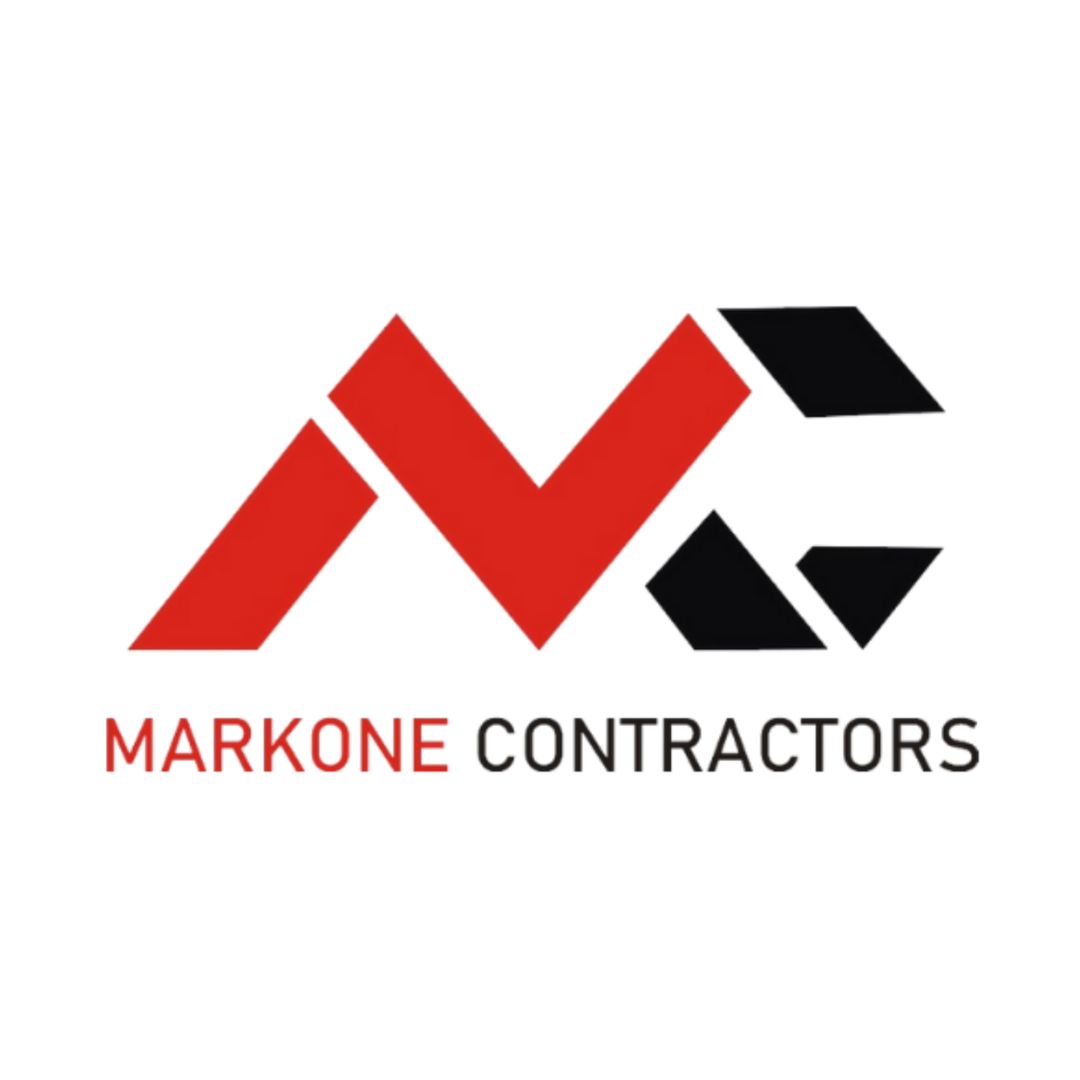
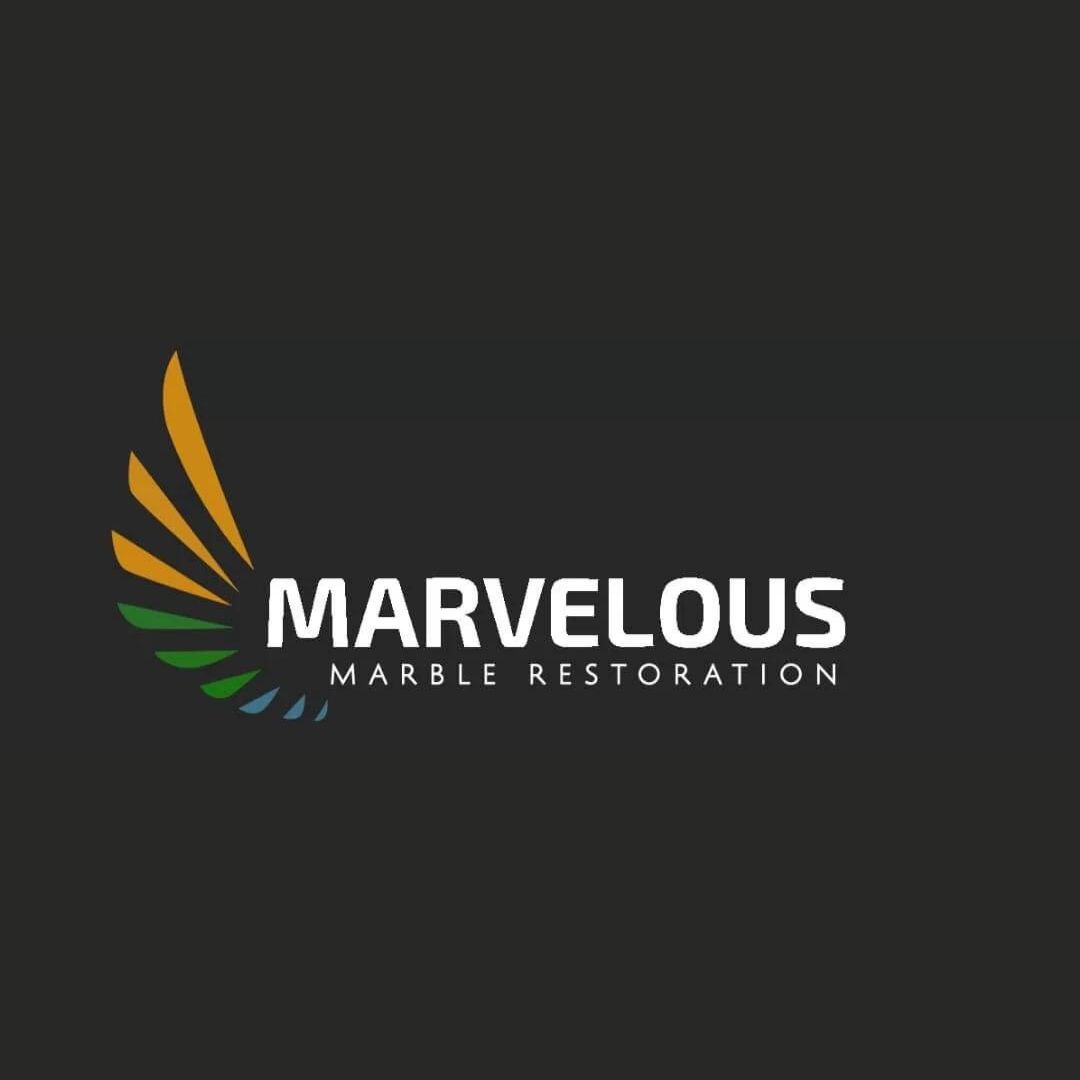
Process To Get It Cost to Build a Barndominium Estimate Report
Here I am going to share some steps to get it cost to build a barndominium estimate report.
-
You need to send your plan to us.
You can send us your plan on info@estimatorflorida.com
-
You receive a quote for your project.
Before starting your project, we send you a quote for your service. That quote will have detailed information about your project. Here you will get information about the size, difficulty, complexity and bid date when determining pricing.
-
Get Estimate Report
Our team will takeoff and estimate your project. When we deliver you’ll receive a PDF and an Excel file of your estimate. We can also offer construction lead generation services for the jobs you’d like to pursue further.

