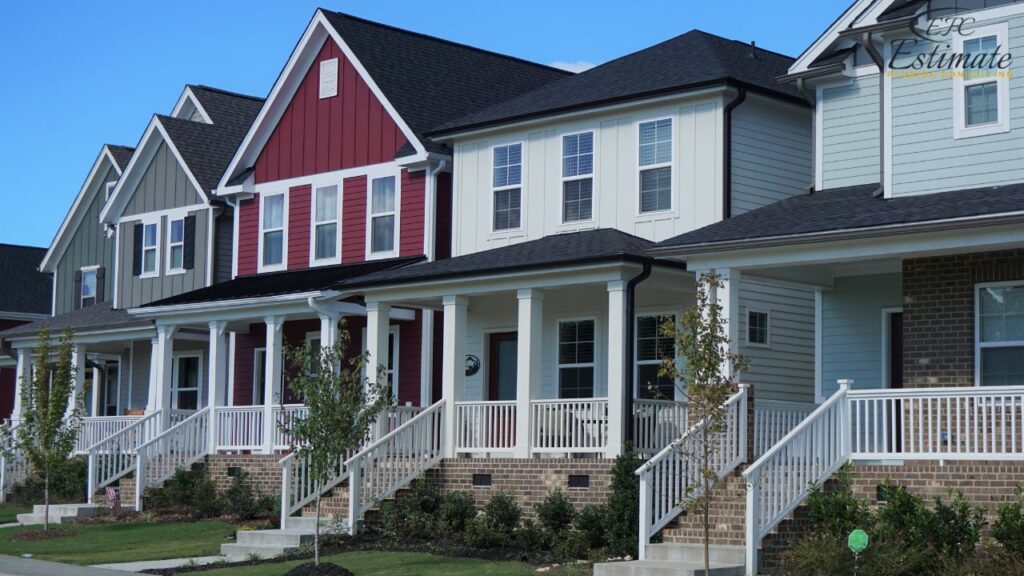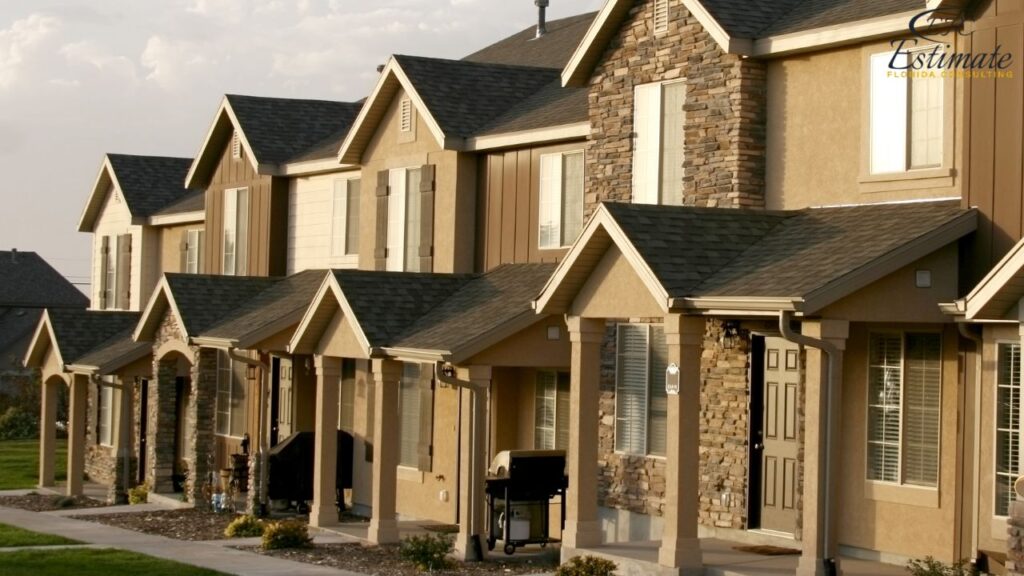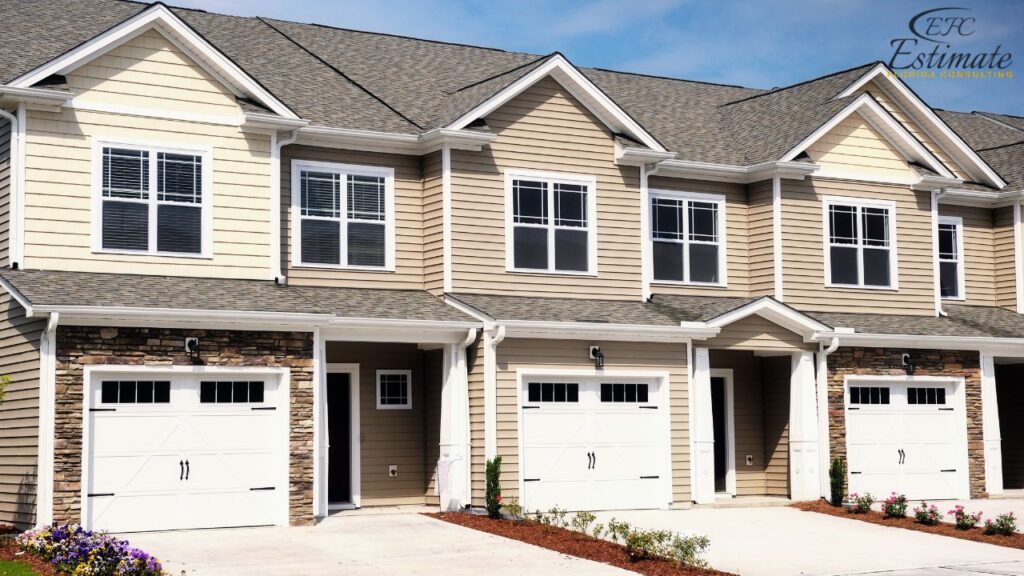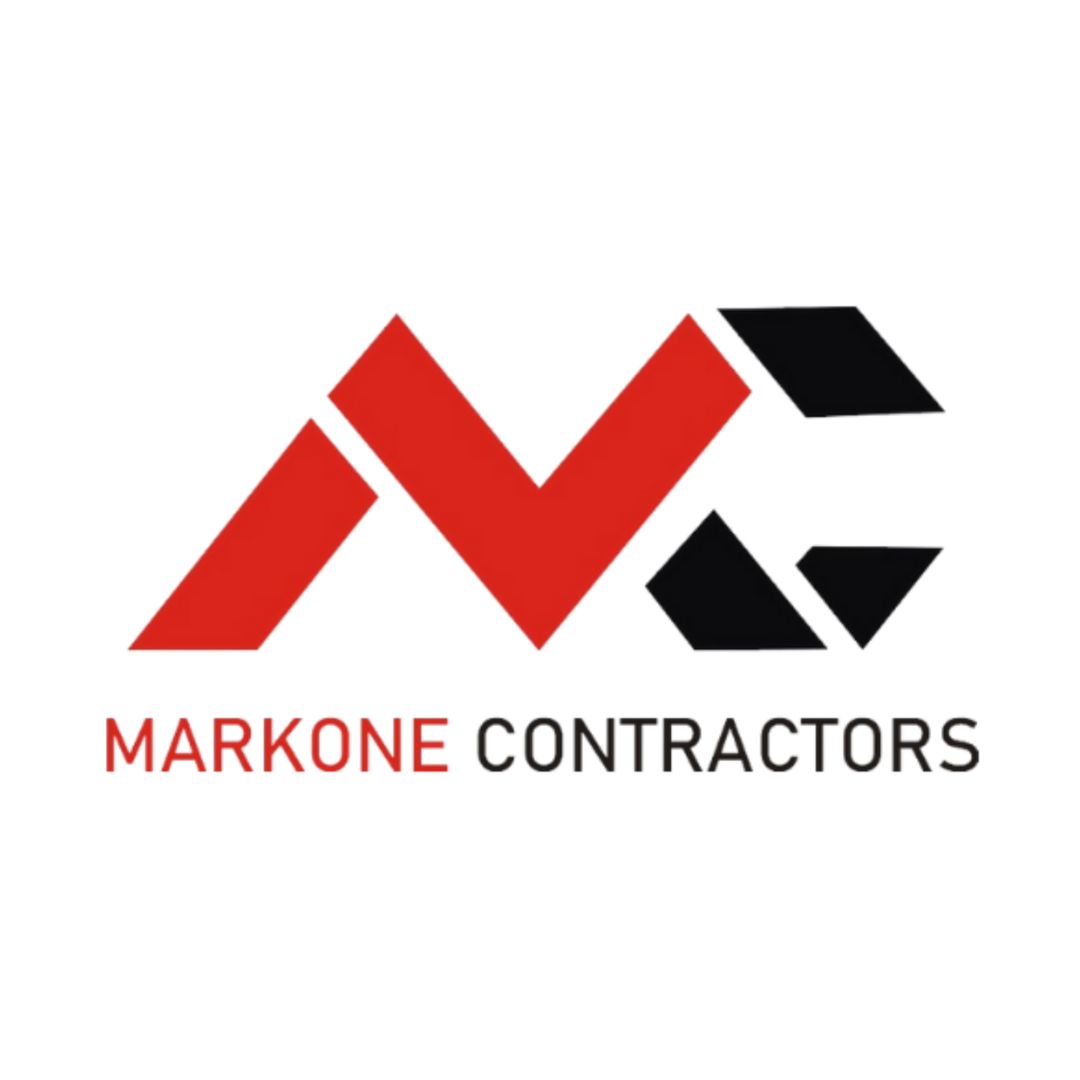How Much Land Do You Need to Build a Fourplex?
To build a fourplex, you typically need between 7,000 and 14,000 square feet of land, or about 0.16 to 0.32 acres. The cost of land can vary widely based on location, ranging from $3 to $12 per square foot, or $21,000 to $168,000 for the entire lot. This estimate includes space for the building, parking, landscaping, and setbacks required by local zoning laws. Exact land requirements can vary based on the design and layout of the fourplex, local building codes, and specific site requirements. Consulting with local planning authorities ensures compliance with zoning regulations and optimal use of space. Proper planning and budgeting are essential for a successful fourplex project.

Key Factors Influencing Land Requirements
Local Zoning Regulations
Local zoning regulations play a crucial role in determining the amount of land needed for a fourplex. These regulations vary by city and can include minimum lot size, setbacks, building height limits, and density restrictions.
Zoning Requirement | Typical Regulation | Estimated Cost |
Minimum Lot Size | 5,000 – 10,000 sq ft | $97,500 – $195,000 |
Setbacks (Front/Rear/Side) | 20 ft / 25 ft / 10 ft | $6,500 – $13,000 |
Building Height Limit | 30 – 45 ft | Varies by design |
Density Restrictions | 4-8 units per acre | Varies by location |
Zoning regulations ensure that buildings conform to community standards and do not negatively impact neighboring properties. It’s essential to check with local planning departments to understand the specific requirements for your area. Adhering to these regulations can prevent legal issues and ensure the project proceeds smoothly. Additionally, zoning regulations might include provisions for open space, landscaping, and parking, which can influence the overall land requirements. Understanding and complying with these regulations early in the planning process can save time and money, avoiding potential legal complications and ensuring community support.
Size of the Units
The size of each unit in the fourplex will directly impact the total land required. Larger units require more space, both in terms of building footprint and any additional amenities like yards or patios.
Unit Size | Estimated Building Footprint (Total) | Estimated Cost |
Small (800 sq ft/unit) | 3,200 sq ft | $520,000 – $624,000 |
Medium (1,200 sq ft/unit) | 4,800 sq ft | $780,000 – $936,000 |
Large (1,500 sq ft/unit) | 6,000 sq ft | $975,000 – $1,170,000 |
Larger units not only increase the building’s footprint but also may necessitate more parking spaces and larger outdoor areas. Additionally, larger units might require more substantial infrastructure, such as wider driveways and additional utility connections. Considering the unit size in the planning stage can help ensure that the land selected meets all spatial requirements and provides adequate living space for future tenants. Moreover, larger units can offer more amenities and attract higher rent, improving the return on investment. Balancing unit size with overall land use efficiency is crucial for optimizing the development’s profitability.
Design and Layout
Building Design
The design of the building, including the number of stories and the overall layout, affects the land required. Multi-story buildings can reduce the overall footprint compared to single-story designs.
Building Design | Estimated Land Requirement | Estimated Cost |
Single-Story | 7,000 – 10,000 sq ft | $975,000 – $1,300,000 |
Two-Story | 5,000 – 7,000 sq ft | $650,000 – $910,000 |
Three-Story | 4,000 – 6,000 sq ft | $520,000 – $780,000 |
Multi-story designs are often more efficient in terms of land use, allowing for more units on smaller lots. However, they might also require additional considerations for accessibility, such as elevators or ramps. The choice of building design should align with both the developer’s goals and the needs of the target market. Additionally, multi-story buildings might offer better views and more privacy, enhancing the property’s appeal to potential tenants. Considering the long-term maintenance and operational costs of different building designs can also influence the decision,

as multi-story buildings may have higher maintenance requirements but offer more space and flexibility. Balancing these factors can help ensure the development is both functional and attractive to tenants.
Parking Requirements
Providing outdoor space and amenities, such as a communal garden, play area, or patio, can enhance the living experience and increase the property’s value.
Amenity | Estimated Land Requirement | Estimated Cost |
Communal Garden | 500 – 1,000 sq ft | $6,500 – $13,000 |
Play Area | 400 – 800 sq ft | $5,200 – $10,400 |
Patio/BBQ Area | 300 – 600 sq ft | $3,900 – $7,800 |
Additional Features
Outdoor Space and Amenities
Providing outdoor space and amenities, such as a communal garden, play area, or patio, can enhance the living experience and increase the property’s value.
Amenity | Estimated Land Requirement | Estimated Cost |
Communal Garden | 500 – 1,000 sq ft | $6,500 – $13,000 |
Play Area | 400 – 800 sq ft | $5,200 – $10,400 |
Patio/BBQ Area | 300 – 600 sq ft | $3,900 – $7,800 |
Including outdoor amenities can make the property more attractive to potential tenants and provide a competitive edge in the rental market. These spaces can also improve the quality of life for residents by offering recreational and relaxation areas. When planning the layout, consider the balance between built space and open areas to create a harmonious and functional environment. Outdoor amenities can also serve as a selling point, highlighting the property’s unique features and enhancing its overall appeal. Investing in landscaping and outdoor furniture can further enhance these spaces, creating a pleasant environment for residents to enjoy.

Additionally, offering diverse outdoor amenities can cater to a wider range of tenant preferences, improving occupancy rates and tenant satisfaction.
Example Calculation
Medium-Sized Units with Two Stories
Let’s calculate the land needed for a fourplex with medium-sized units (1,200 sq ft each) in a two-story building.
- Building Footprint:
- Total unit size: 4 units x 1,200 sq ft = 4,800 sq ft
- Two-story design reduces the footprint: 4,800 sq ft / 2 = 2,400 sq ft
- Parking:
- Required spaces: 1.5 spaces per unit x 4 units = 6 spaces
- Total parking area: 6 spaces x 300 sq ft = 1,800 sq ft
- Setbacks and Outdoor Space:
- Assuming setbacks and outdoor amenities require approximately 3,000 sq ft
- Total Land Requirement:
- Building footprint + parking + setbacks/outdoor space
- 2,400 sq ft + 1,800 sq ft + 3,000 sq ft = 7,200 sq ft
Therefore, for a medium-sized fourplex with two stories, you would need approximately 7,200 square feet of land. This calculation includes space for the building footprint, parking, and additional outdoor space and amenities. Adjustments may be necessary based on specific local regulations and design preferences. Planning for flexibility in land use can accommodate future changes or expansions, ensuring the property remains functional and attractive over time. Additionally, considering environmental factors and sustainable design practices can enhance the property’s appeal and reduce long-term operational costs.
Download Template For Fourplex Project Breakdown
- Materials list updated to the zip code
- Fast delivery
- Data base of general contractors and sub-contractors
- Local estimators

Additional Considerations
Utility Connections
Ensuring adequate utility connections (water, sewer, electricity, gas) is essential and can influence the layout and land requirements. Proximity to existing infrastructure can reduce costs and simplify the connection process. Planning for utilities should include considerations for future expansion or additional capacity needs. Proper utility planning can also prevent disruptions and ensure reliable service for residents.
Utility Connection | Estimated Cost |
Water | $6,500 – $13,000 |
Sewer | $13,000 – $26,000 |
Electricity | $6,500 – $19,500 |
Gas | $3,900 – $10,400 |
Effective utility planning ensures that the property operates smoothly and meets the needs of all residents. Future-proofing utility connections can also facilitate easier upgrades and maintenance. Moreover, investing in modern and efficient utility systems can lower operational costs and enhance the property’s sustainability. Ensuring that utility installations are compliant with local codes and regulations is crucial to avoid potential fines and ensure safety.
Accessibility and Landscaping
Incorporating accessibility features and landscaping can enhance the property’s appeal and comply with regulations. Accessible pathways, ramps, and aesthetically pleasing landscaping can improve the overall functionality and appearance of the property.
Accessibility and Landscaping | Estimated Cost |
Accessible Pathways and Ramps | $6,500 – $19,500 |
Landscaping (Trees, Shrubs, Lawns) | $13,000 – $32,500 |
Investing in quality landscaping can also increase the property’s value and attract higher-quality tenants. Thoughtful landscaping can create a welcoming environment and enhance curb appeal, making the property more attractive to potential tenants. Accessibility features ensure that the property is inclusive and can accommodate residents with different needs, improving tenant satisfaction and broadening the market appeal. Proper landscaping and accessibility planning can also contribute to the environmental sustainability of the property, creating a more pleasant and eco-friendly living environment.
Future Expansion
Planning for future expansion or additional units can be a strategic consideration. Leaving room for growth can increase the property’s long-term value and flexibility. Future expansion plans should align with zoning regulations and community needs. Considering future expansion can also provide additional revenue opportunities and improve the property’s adaptability to changing market conditions.
Future Expansion | Estimated Cost |
Additional Land Purchase | $65,000 – $130,000 |
Infrastructure Upgrades | $26,000 – $52,000 |
Strategic planning for future expansion can also attract investors looking for scalable properties. Ensuring that the initial design accommodates potential growth can make future additions seamless and cost-effective. Preparing for future expansion can also enhance the property’s appeal to tenants looking for long-term residency, offering them the potential for added amenities and services as the property grows.
Get 5 New Leads Next 7 Days With Our System
- Multi-Family House
- Single-Faimly House
- Modern House
- Duplex
- Ranch House
- Bungalow
Conclusion
Building a fourplex requires careful consideration of various factors, including local zoning regulations, unit size, building design, and parking requirements. By understanding these elements and planning accordingly, you can determine the appropriate amount of land needed for your project. Whether you’re building in an urban, suburban, or rural area, thorough planning and adherence to regulations will ensure a successful and profitable development. Proper planning can also enhance tenant satisfaction and ensure the property meets all necessary standards and expectations. Working with experienced professionals, such as architects and planners, can help navigate the complexities of the project and achieve the desired outcome. Additionally, understanding the cost implications of each factor can help you create a realistic budget and ensure financial feasibility. Investing in quality materials, thoughtful design, and strategic planning can result in a well-constructed and highly marketable fourplex that meets the needs of both tenants and investors.
FAQs
To build a fourplex, you typically need between 7,000 and 14,000 square feet of land, or about 0.16 to 0.32 acres. This estimate includes space for the building, parking, landscaping, and setbacks required by local zoning laws.
The cost of land can vary widely based on location, ranging from $3 to $12 per square foot, or $21,000 to $168,000 for the entire lot.
Several factors influence the land requirement, including local zoning regulations, unit size, building design, and parking requirements. Consulting with local planning authorities ensures compliance with zoning regulations and optimal use of space.
Local zoning regulations play a crucial role, dictating minimum lot size, setbacks, building height limits, and density restrictions. These regulations ensure buildings conform to community standards and do not negatively impact neighboring properties.
- Minimum Lot Size: 5,000 – 10,000 sq ft ($97,500 – $195,000)
- Setbacks (Front/Rear/Side): 20 ft / 25 ft / 10 ft ($6,500 – $13,000)
- Building Height Limit: 30 – 45 ft (varies by design)
- Density Restrictions: 4-8 units per acre (varies by location)
The size of each unit directly impacts the total land required. Larger units require more space for the building footprint and additional amenities like yards or patios.
- Small (800 sq ft/unit): 3,200 sq ft ($520,000 – $624,000)
- Medium (1,200 sq ft/unit): 4,800 sq ft ($780,000 – $936,000)
- Large (1,500 sq ft/unit): 6,000 sq ft ($975,000 – $1,170,000)
The design of the building, including the number of stories and layout, affects the land required. Multi-story buildings can reduce the overall footprint compared to single-story designs.
- Single-Story: 7,000 – 10,000 sq ft ($975,000 – $1,300,000)
- Two-Story: 5,000 – 7,000 sq ft ($650,000 – $910,000)
- Three-Story: 4,000 – 6,000 sq ft ($520,000 – $780,000)
Local codes typically dictate the number of parking spaces required per unit. Each parking space generally requires about 300 square feet, including space for maneuvering.
- 1 space per unit: 4 spaces total ($15,600 – $26,000)
- 1.5 spaces per unit: 6 spaces total ($23,400 – $39,000)
- 2 spaces per unit: 8 spaces total ($31,200 – $52,000)
Providing outdoor space and amenities like communal gardens, play areas, or patios can enhance the living experience and increase the property’s value.
- Communal Garden: 500 – 1,000 sq ft ($6,500 – $13,000)
- Play Area: 400 – 800 sq ft ($5,200 – $10,400)
- Patio/BBQ Area: 300 – 600 sq ft ($3,900 – $7,800)
Google Reviews



Process To Get Fourplex Cost Estimate Report
Here I am going to share some steps to get fourplex steps cost estimate report.
-
You need to send your plan to us.
You can send us your plan on info@estimatorflorida.com
-
You receive a quote for your project.
Before starting your project, we send you a quote for your service. That quote will have detailed information about your project. Here you will get information about the size, difficulty, complexity and bid date when determining pricing.
-
Get Estimate Report
Our team will takeoff and estimate your project. When we deliver you’ll receive a PDF and an Excel file of your estimate. We can also offer construction lead generation services for the jobs you’d like to pursue further.

