How Much Does It Cost to Build Underground Parking?
Building underground parking typically costs between $21.45 million and $76.97 million, or about $75 to $350 per square foot. This estimate includes excavation, construction, ventilation, lighting, waterproofing, and necessary permits. Costs can vary depending on the number of levels, soil conditions, design complexity, material quality, and local labor rates. Additional expenses might include advanced security systems, drainage solutions, and compliance with building codes. Investing in quality construction ensures durability, safety, and efficient use of space. Proper planning and budgeting are crucial for a successful underground parking project that meets all functional and regulatory requirements.
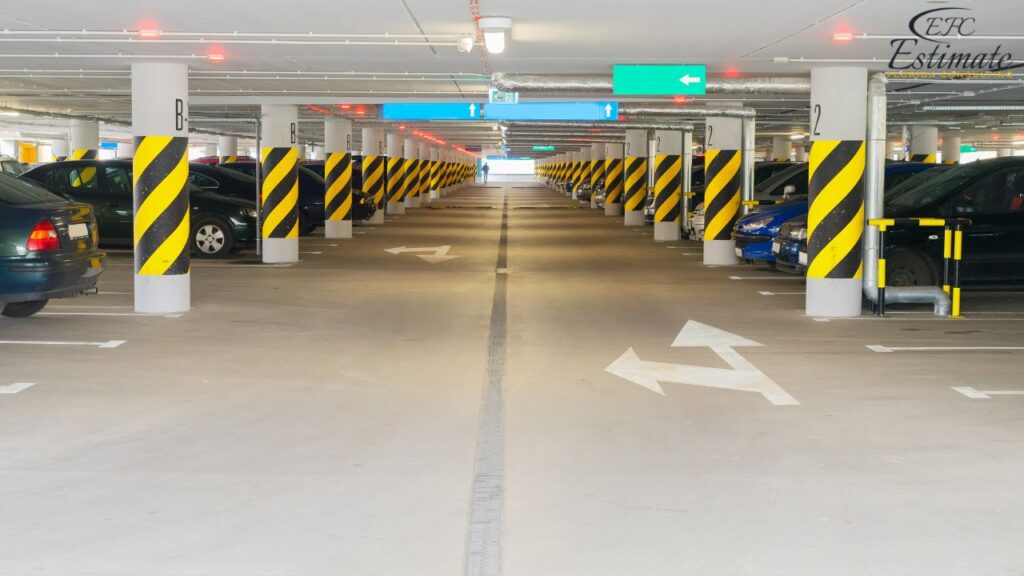
Key Factors Influencing the Cost
Location
The location of the underground parking facility significantly impacts the construction cost. Urban areas with higher land values and stricter building regulations will generally be more expensive compared to rural locations. The cost differences also reflect varying regulatory environments, labor costs, and site conditions.
Location | Estimated Cost per Sq Ft |
Urban | $162.50 – $325 |
Suburban | $130 – $227.50 |
Rural | $97.50 – $162.50 |
Urban locations tend to have higher costs due to the increased price of land, higher wages for labor, and stricter building codes and regulations. Additionally, building in an urban area might require more advanced infrastructure and utility upgrades. Conversely, rural areas might have lower land and labor costs but could face challenges with accessibility and supply chain logistics, which could impact construction timelines and costs. Urban areas may also require more complex designs to integrate with existing buildings and infrastructure, adding to the overall expense. Furthermore, urban underground parking projects often need advanced engineering solutions to address space constraints and maximize efficiency.
Size and Depth of the Facility
The size and depth of the underground parking facility are primary factors in determining the overall cost. Larger and deeper facilities require more materials, labor, and time to construct, leading to higher expenses.
Facility Size | Estimated Total Cost |
Small (50 spaces) | $4.875 million – $8.125 million |
Medium (150 spaces) | $14.625 million – $24.375 million |
Large (300 spaces) | $29.25 million – $48.75 million |
The size and depth of the facility also influence the complexity of the design and the variety of services offered. Larger facilities often require more extensive HVAC systems, lighting, and safety features, further increasing the overall cost. Additionally, deeper facilities might involve more complex engineering solutions to ensure structural stability and safety, such as advanced waterproofing and ventilation systems. The larger the facility, the more sophisticated the project management and coordination required, potentially increasing administrative and oversight costs. Ensuring sufficient ingress and egress points for larger facilities can also add to the design and construction challenges.
Site Preparation and Excavation
Site preparation and excavation are crucial initial steps in constructing an underground parking facility. These costs can vary widely based on the condition of the land and the depth of the excavation required.
Cost Component | Estimated Cost |
Site Preparation | $260,000 – $650,000 |
Excavation | $650,000 – $1.95 million |
Proper site preparation and excavation are essential to prevent future issues that could arise from unstable ground, poor drainage, or other environmental factors. This phase may also involve addressing existing structures, environmental remediation, and setting up necessary infrastructure. Ensuring the site is adequately prepared can help avoid costly delays and structural problems in the future. Furthermore, addressing any environmental concerns early in the process can mitigate risks and ensure compliance with environmental regulations, which can be crucial for obtaining necessary permits and avoiding legal complications.
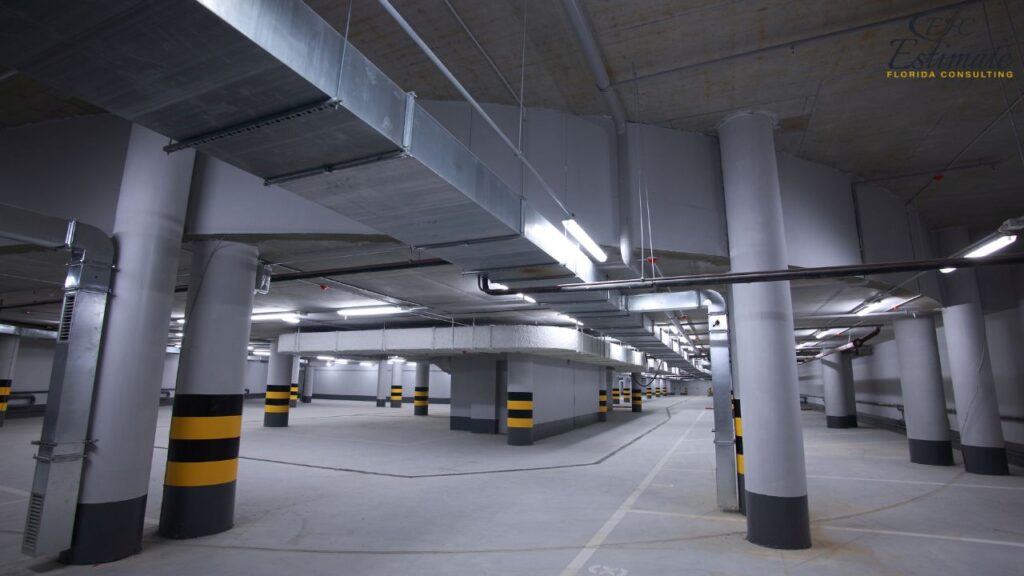
Comprehensive site preparation can also improve worker safety and efficiency, leading to a smoother construction process. Advanced geotechnical assessments may be required to identify potential underground hazards and ensure the stability of the excavation.
Construction Costs
Labor Costs
Labor costs are a significant portion of the construction budget. Skilled labor, including architects, engineers, and construction workers, is essential for building an underground parking facility that meets all regulatory standards.
Labor Task | Estimated Cost per Hour | Total Hours Required | Total Cost |
Site Preparation | $78 – $130 | 5,000 – 10,000 | $390,000 – $1.3 million |
Construction | $97.50 – $162.50 | 20,000 – 40,000 | $1.95 million – $6.5 million |
Labor costs can be influenced by the availability of skilled workers, regional wage rates, and the project’s complexity. Employing experienced professionals helps ensure that the construction is of high quality and complies with all safety and health regulations. Additionally, labor costs can include overtime for projects on tight schedules and the need for specialized skills for certain phases of the construction, which can add to the overall expense. Coordinating various trades effectively can minimize downtime and ensure efficient workflow, ultimately controlling labor costs. Investing in skilled labor can also reduce the likelihood of errors and rework, which can be costly and time-consuming.
Materials
High-quality materials are crucial for constructing a durable and safe underground parking facility. These include steel, concrete, waterproofing materials, and various finishing materials.
Material Type | Estimated Cost per Sq Ft | Total Cost (for 50,000 Sq Ft) |
Concrete | $65 – $130 | $3.25 million – $6.5 million |
Steel | $52 – $104 | $2.6 million – $5.2 million |
Waterproofing | $26 – $52 | $1.3 million – $2.6 million |
The choice of materials can affect both the upfront costs and long-term maintenance expenses. Using durable and sustainable materials can reduce future repair and replacement costs, contributing to the facility’s overall sustainability and efficiency. Additionally, selecting materials that meet health and safety standards is essential to ensure the well-being of users. Advanced materials, such as high-strength concrete and corrosion-resistant steel, can improve the facility’s functionality and durability but may also increase initial costs. Proper material selection can enhance the structural integrity and longevity of the parking facility, ensuring it remains safe and operational for many years.
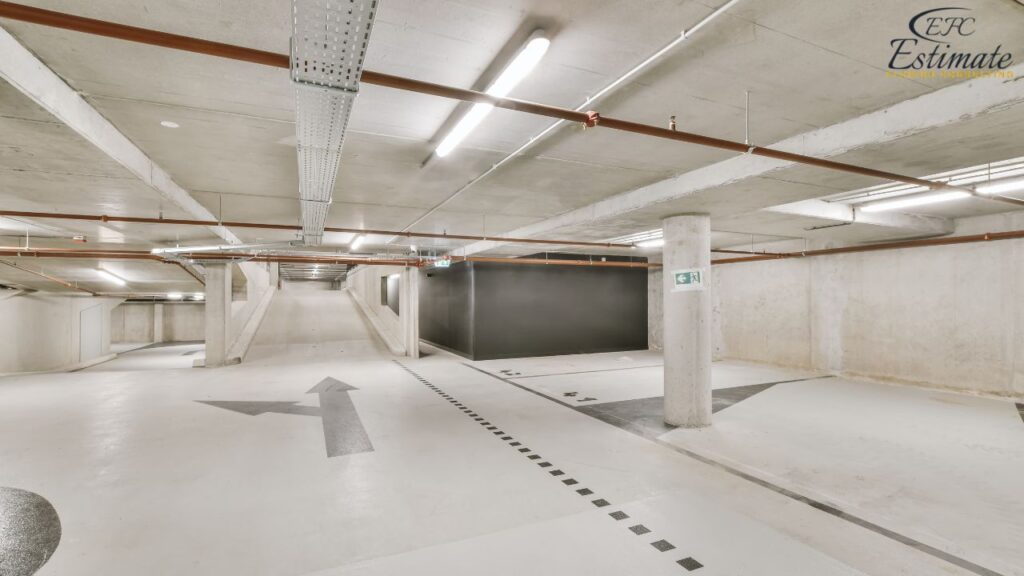
Utilizing modern construction techniques and materials can also improve energy efficiency and reduce environmental impact.
Additional Features
HVAC and Ventilation Systems
Proper HVAC and ventilation systems are essential for maintaining air quality and temperature in an underground parking facility.
System Type | Estimated Cost per Sq Ft | Total Cost (for 50,000 Sq Ft) |
HVAC Systems | $19.50 – $39 | $975,000 – $1.95 million |
Ventilation Systems | $13 – $26 | $650,000 – $1.3 million |
These systems ensure that the facility has adequate airflow and temperature control, which are critical for user comfort and safety. Investing in high-quality HVAC and ventilation systems can reduce maintenance costs and improve the facility’s operational efficiency. Proper ventilation can also help remove harmful gases and pollutants, ensuring a safer environment for users. Additionally, energy-efficient systems can reduce operational costs and support the facility’s sustainability goals. Advanced ventilation systems can also include air quality monitoring and automated controls to optimize performance and energy use. Ensuring effective HVAC and ventilation systems is crucial for meeting health and safety regulations and providing a comfortable environment for users.
Download Template For Underground Parking Project Breakdown
- Materials list updated to the zip code
- Fast delivery
- Data base of general contractors and sub-contractors
- Local estimators

Lighting and Safety Features
Lighting and safety features are crucial for ensuring the security and usability of the underground parking facility.
Feature | Estimated Cost per Sq Ft | Total Cost (for 50,000 Sq Ft) |
Lighting Systems | $13 – $26 | $650,000 – $1.3 million |
Safety Features (e.g., sprinklers, alarms) | $19.50 – $39 | $975,000 – $1.95 million |
Proper lighting ensures that the facility is well-lit, reducing the risk of accidents and improving the overall aesthetics. Safety features such as fire sprinklers, alarms, and surveillance systems are essential for protecting users and preventing damage. Investing in advanced safety features can provide peace of mind and enhance the facility’s appeal. Additionally, implementing smart lighting systems with motion sensors can improve energy efficiency and reduce operational costs. Ensuring comprehensive safety measures can also lower insurance premiums and enhance the overall security of the facility. Advanced security systems, such as CCTV and access control, can further improve user safety and deter potential criminal activities.
Regulatory Compliance and Permits
Compliance with federal, state, and local regulations is essential for constructing an underground parking facility. This includes obtaining various permits and ensuring the facility meets safety and building standards.
Regulatory Component | Estimated Cost |
Permits and Inspections | $325,000 – $650,000 |
Compliance Costs | $390,000 – $910,000 |
Ensuring compliance with regulations helps avoid legal issues and ensures the facility is safe for users. Regular inspections and adherence to standards are crucial throughout the construction process. Compliance with regulations involves multiple aspects, including building codes, health and safety standards, and environmental regulations. Engaging with regulatory bodies early and throughout the construction process can help identify and address potential compliance issues, avoiding costly revisions and ensuring the facility meets all necessary standards. Additionally, maintaining transparency and thorough documentation can streamline the approval process and build trust with regulatory agencies. Proper compliance can also enhance the facility’s reputation and ensure it meets all legal and safety requirements. Working with experienced consultants can help navigate complex regulatory landscapes and ensure timely approvals.
Additional Considerations
Financing Options
Financing the construction of an underground parking facility may involve exploring different options such as loans, grants, and public-private partnerships. Securing adequate financing is crucial for the successful completion of the project and the long-term financial health of the facility.
Financing Option | Estimated Interest Rate |
Construction Loans | 3% – 7% |
Government Grants | Variable |
Public-Private Partnerships | Variable |
Construction loans typically offer flexible financing options tailored to large-scale projects like underground parking facilities, though they come with varying interest rates based on the lender and creditworthiness of the borrower. Government grants can provide significant financial support, especially for public infrastructure projects, but securing them can be competitive and require meeting specific criteria. Public-private partnerships can leverage private investment for public projects, spreading financial risk and potentially speeding up project completion. Exploring multiple financing options can help identify the best terms and conditions to support the project’s financial viability. Engaging with financial advisors can also provide insights into optimal funding strategies and potential tax incentives.
Sustainability and Green Building
Incorporating sustainable practices and green building techniques can reduce operational costs and environmental impact. Sustainable construction practices not only benefit the environment but can also enhance the facility’s reputation and appeal to environmentally conscious stakeholders.
Green Building Component | Estimated Additional Cost |
Energy-Efficient Systems | $1.3 million – $2.6 million |
Sustainable Materials | $650,000 – $1.3 million |
Sustainable building practices can include using energy-efficient HVAC and lighting systems, incorporating renewable energy sources like solar panels, and utilizing recycled or low-impact materials. These practices can significantly reduce the long-term operational costs and environmental footprint of the facility. Implementing green building techniques can also qualify the project for various certifications, such as LEED, which can enhance its marketability and appeal. Additionally, sustainable practices can contribute to improved indoor air quality and overall user comfort, making the facility more attractive to potential users. Investing in sustainability can also future-proof the facility against rising energy costs and regulatory changes.
Get 5 New Leads Next 7 Days With Our System
- Multi-Family House
- Single-Faimly House
- Modern House
- Duplex
- Ranch House
- Bungalow
Conclusion
Building an underground parking facility is a complex and costly endeavor that requires careful planning and significant financial investment. By understanding the various cost components and factors influencing the budget, stakeholders can create a realistic and comprehensive financial plan. Whether constructing a small facility in a rural area or a large, multi-level structure in an urban setting, attention to detail and adherence to regulations are crucial for successful project completion. Working with experienced professionals and considering all relevant factors will lead to a functional, safe, and efficient parking facility that serves the community’s needs for years to come. Moreover, ongoing investment in technology, sustainability, and maintenance will ensure the facility remains at the forefront of industry standards and continues to provide high-quality service to its users.
FAQs
Building underground parking typically costs between $21.45 million and $76.97 million, or about $75 to $350 per square foot. This estimate includes excavation, construction, ventilation, lighting, waterproofing, and necessary permits.
Several factors influence the cost, including the number of levels, soil conditions, design complexity, material quality, and local labor rates. Additional expenses might include advanced security systems, drainage solutions, and compliance with building codes.
Location significantly impacts costs, with urban areas generally being more expensive due to higher land values, stricter building regulations, and higher labor costs compared to suburban and rural areas.
- Urban: $162.50 – $325
- Suburban: $130 – $227.50
- Rural: $97.50 – $162.50
Larger and deeper facilities require more materials, labor, and time, leading to higher expenses. Costs vary based on the number of parking spaces and the overall square footage.
- Small (50 spaces): $4.875 million – $8.125 million
- Medium (150 spaces): $14.625 million – $24.375 million
- Large (300 spaces): $29.25 million – $48.75 million
Site preparation and excavation are crucial steps. Estimated costs for site preparation range from $260,000 to $650,000, while excavation costs range from $650,000 to $1.95 million.
Labor costs are significant, with site preparation estimated at $390,000 – $1.3 million and construction labor costs ranging from $1.95 million to $6.5 million, depending on the project’s complexity and regional wage rates.
High-quality materials like concrete, steel, and waterproofing are crucial. Estimated costs for these materials are:
- Concrete: $3.25 million – $6.5 million (for 50,000 sq ft)
- Steel: $2.6 million – $5.2 million
- Waterproofing: $1.3 million – $2.6 million
Proper HVAC and ventilation systems are essential, with HVAC systems estimated to cost $975,000 – $1.95 million and ventilation systems ranging from $650,000 to $1.3 million for a 50,000 sq ft facility.
Lighting and safety features, such as fire sprinklers and alarms, are crucial. Estimated costs are:
- Lighting Systems: $650,000 – $1.3 million (for 50,000 sq ft)
- Safety Features: $975,000 – $1.95 million
Compliance with federal, state, and local regulations is essential. Estimated costs for permits and inspections are $325,000 – $650,000, with additional compliance costs ranging from $390,000 to $910,000.
Financing options include construction loans (3% – 7% interest rates), government grants, and public-private partnerships. Exploring multiple financing options can help identify the best terms for the project.
Google Reviews

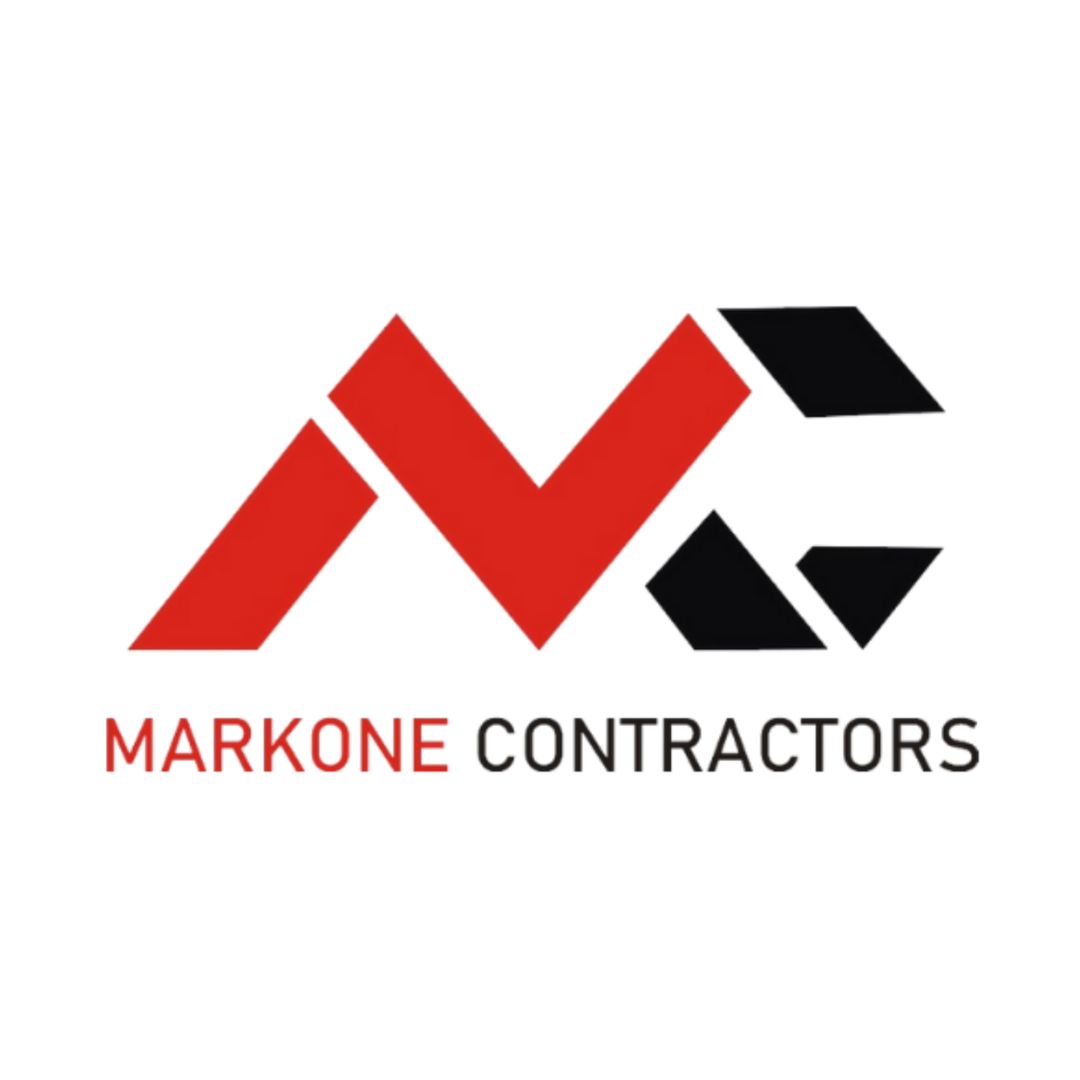
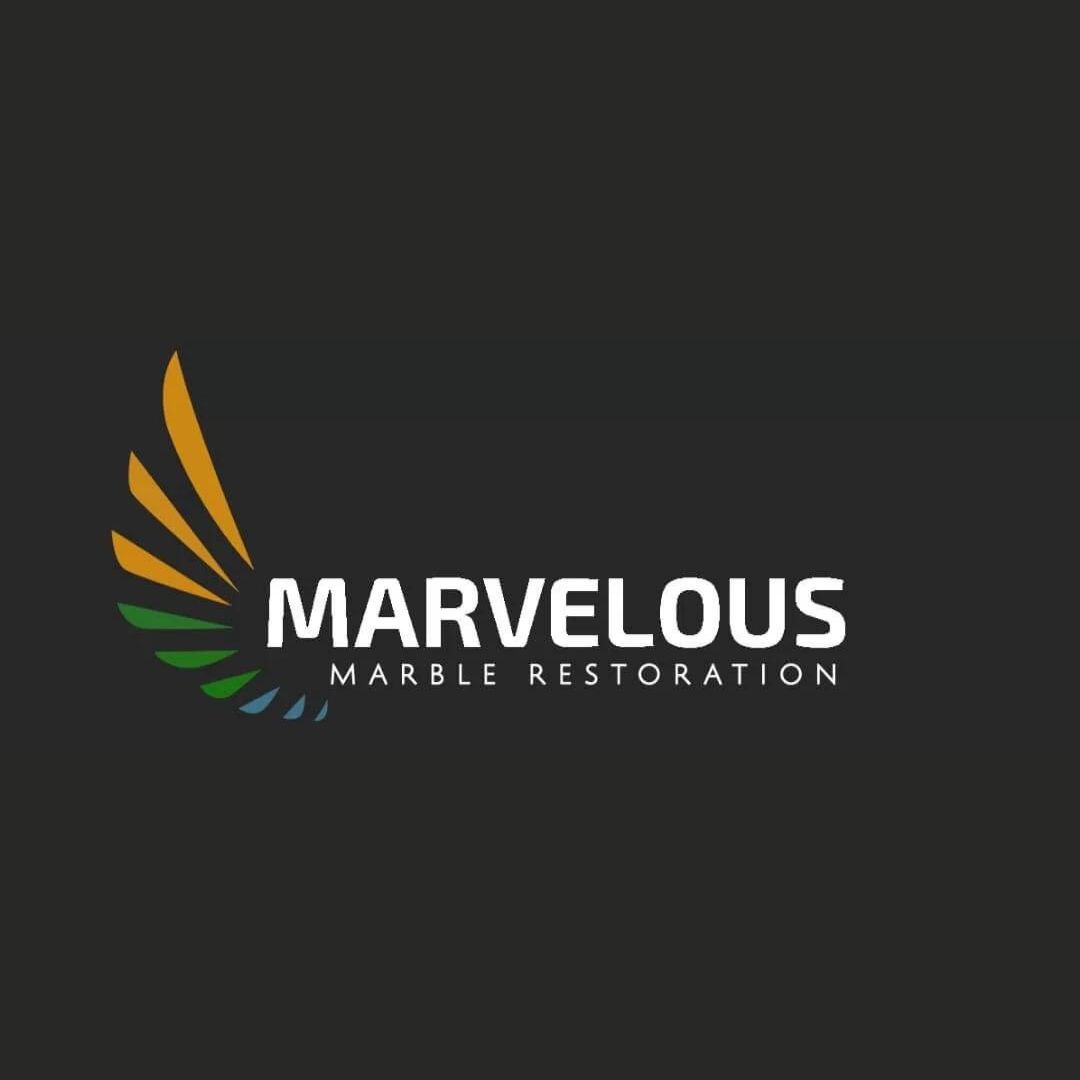
Process To Get Concrete Steps Cost Estimate Report
Here I am going to share some steps to get concrete steps cost estimate report.
-
You need to send your plan to us.
You can send us your plan on info@estimatorflorida.com
-
You receive a quote for your project.
Before starting your project, we send you a quote for your service. That quote will have detailed information about your project. Here you will get information about the size, difficulty, complexity and bid date when determining pricing.
-
Get Estimate Report
Our team will takeoff and estimate your project. When we deliver you’ll receive a PDF and an Excel file of your estimate. We can also offer construction lead generation services for the jobs you’d like to pursue further.

