How Much Does It Cost to Build a 2,000 Sq Ft House in Florida?
Building a 2,000 sq ft house in Florida typically costs between $345,150 and $905,450, or about $172 to $453 per square foot. This price includes everything from site preparation and construction to interior finishes, plumbing, electrical systems, HVAC, and necessary permits. Costs can vary based on the design complexity, material quality, and local labor rates. High-end finishes, custom features, and energy-efficient upgrades can drive up the total cost. Additional expenses might include landscaping, driveways, and utility connections. Investing in quality construction ensures durability, energy efficiency, and long-term value. Proper planning and budgeting are key to a successful home-building project.
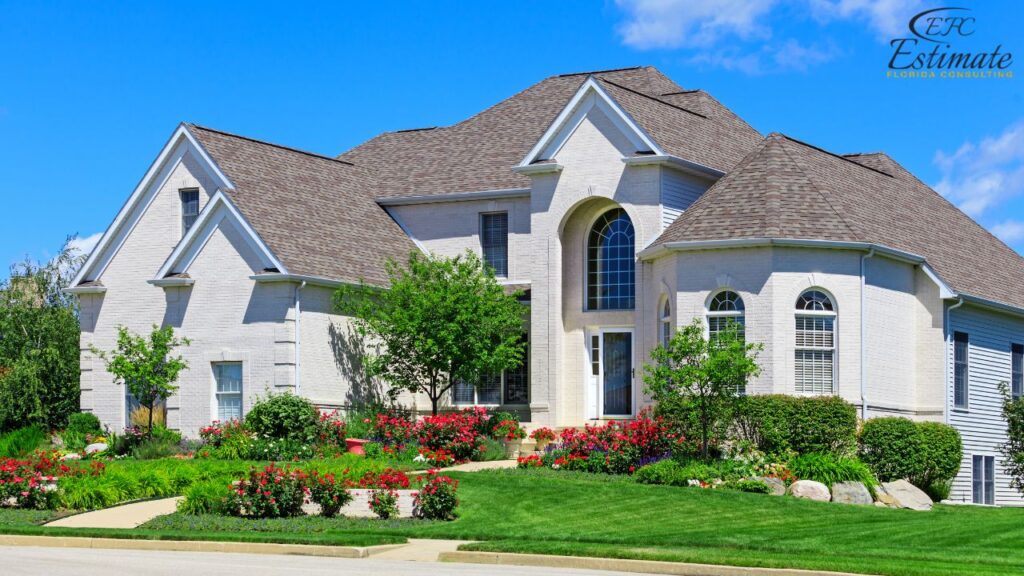
Factors Influencing the Cost
Location
The location within Florida can greatly influence construction costs. Areas with higher demand, such as Miami, Orlando, and Tampa, typically have higher labor and material costs compared to more rural areas. Additionally, local building codes and regulations can affect the overall cost. Coastal areas might require special materials and construction techniques to withstand hurricanes and flooding, further increasing expenses. Property taxes and the availability of local resources also play a role. Urban areas may offer better access to experienced contractors and materials, but this convenience often comes at a premium. Understanding the specific characteristics and requirements of your chosen location is crucial for accurate budgeting. Moreover, considering the potential for future property value appreciation in different locations can also influence your decision.
Materials
The choice of materials is one of the most significant factors in determining the cost of building a house. High-quality materials ensure durability and aesthetics but come at a higher price. Common materials for house construction include:
- Foundation: Concrete slab, crawl space, or basement. The choice depends on soil conditions and local preferences. Concrete slabs are common in Florida due to the state’s sandy soil and high water table.
- Framing: Wood or steel. Wood is more common but steel offers better resistance to pests and weather. Choosing treated wood can help prevent termite damage, which is a concern in Florida’s warm climate.
- Exterior: Brick, stucco, vinyl siding, or fiber cement. Each material has different costs, maintenance requirements, and aesthetic appeal. Stucco is popular in Florida for its durability and resistance to moisture.
- Roofing: Asphalt shingles, metal, or tile. Consider the local climate and potential weather challenges. Metal and tile roofs, though more expensive, provide better durability against Florida’s hurricane-prone conditions.
- Interior Finishes: Flooring, cabinetry, countertops, and paint. High-end finishes can significantly raise costs but add long-term value. Hardwood floors and granite countertops are popular choices for their aesthetic appeal and durability.
Material Type | Estimated Cost per Sq Ft | Total Cost (for 2,000 Sq Ft) |
Basic Materials | $104 – $130 | $208,000 – $260,000 |
Mid-Range Materials | $130 – $195 | $260,000 – $390,000 |
High-End Materials | $195 – $260 | $390,000 – $520,000 |
Using high-quality materials can result in lower maintenance and repair costs over time. However, balancing between quality and budget is essential to avoid overspending. Consulting with a builder or architect can help in selecting the right materials for your needs and budget. Additionally, considering the long-term benefits of energy-efficient and sustainable materials can provide cost savings and environmental benefits.
Labor Costs
Labor costs vary based on the complexity of the project, local labor rates, and the experience of the workers. Skilled labor is essential to ensure proper construction and compliance with local building codes. Hiring experienced professionals can prevent costly mistakes and ensure a smoother construction process.
Labor Task | Estimated Cost per Hour | Total Hours Required | Total Cost |
Site Preparation | $65 – $130 | 100 – 200 | $6,500 – $26,000 |
Construction | $78 – $156 | 800 – 1,200 | $62,400 – $187,200 |
Finishing | $65 – $130 | 200 – 400 | $13,000 – $52,000 |
It’s important to factor in potential overtime costs, especially if the project faces delays. Negotiating a clear contract with your contractor can help manage expectations and costs. Additionally, local labor availability can affect costs; in high-demand areas, finding skilled workers might be more expensive and challenging.
Ensuring that your contractor has a good reputation and strong track record can mitigate risks and ensure quality workmanship.
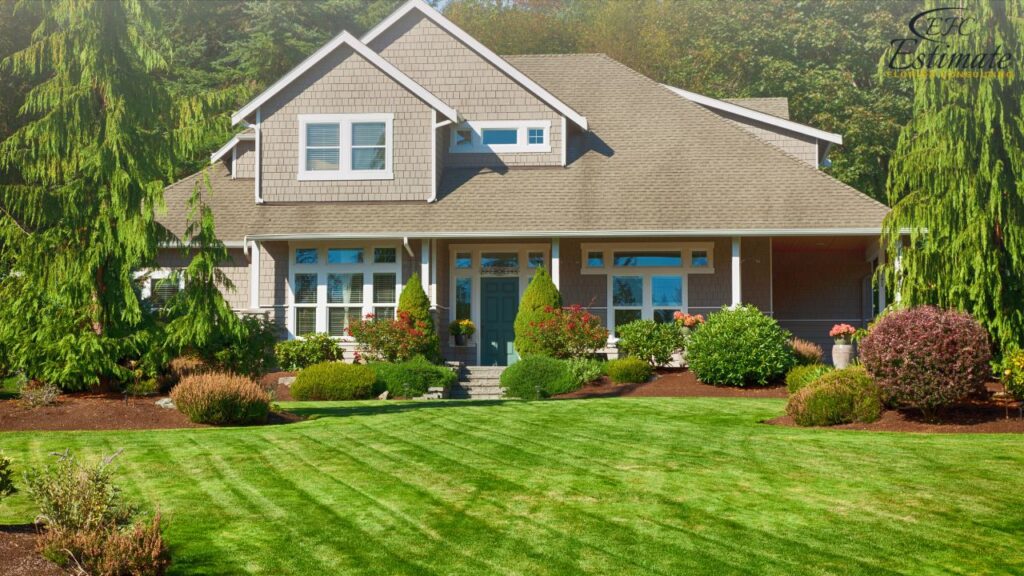
Additional Features
Additional features such as landscaping, driveways, pools, and custom design elements can add to the overall cost of building a house. These features enhance the functionality and aesthetics of the home, making it more enjoyable and increasing its value.
Feature | Estimated Cost | Total Cost |
Landscaping | $6,500 – $19,500 | $6,500 – $19,500 |
Driveway | $5,200 – $10,400 | $5,200 – $10,400 |
Pool | $39,000 – $78,000 | $39,000 – $78,000 |
Custom Design Elements | Varies | Varies |
Including energy-efficient features such as solar panels or high-efficiency windows can increase initial costs but lead to significant savings over time. Custom features should be planned early in the design phase to integrate seamlessly into the overall construction. Prioritizing features based on your budget and lifestyle needs can help manage costs effectively. Additionally, investing in smart home technology can add convenience and future-proof your home against technological advancements.
Permits and Regulations
Obtaining the necessary permits and complying with local building regulations are essential for legal and safe construction. Permit costs can vary based on location and the scope of the project.
Permit and Compliance Task | Estimated Cost | Total Cost |
Building Permits | $2,600 – $6,500 | $2,600 – $6,500 |
Inspection Fees | $650 – $1,950 | $650 – $1,950 |
Regulatory Compliance | $1,300 – $3,900 | $1,300 – $3,900 |
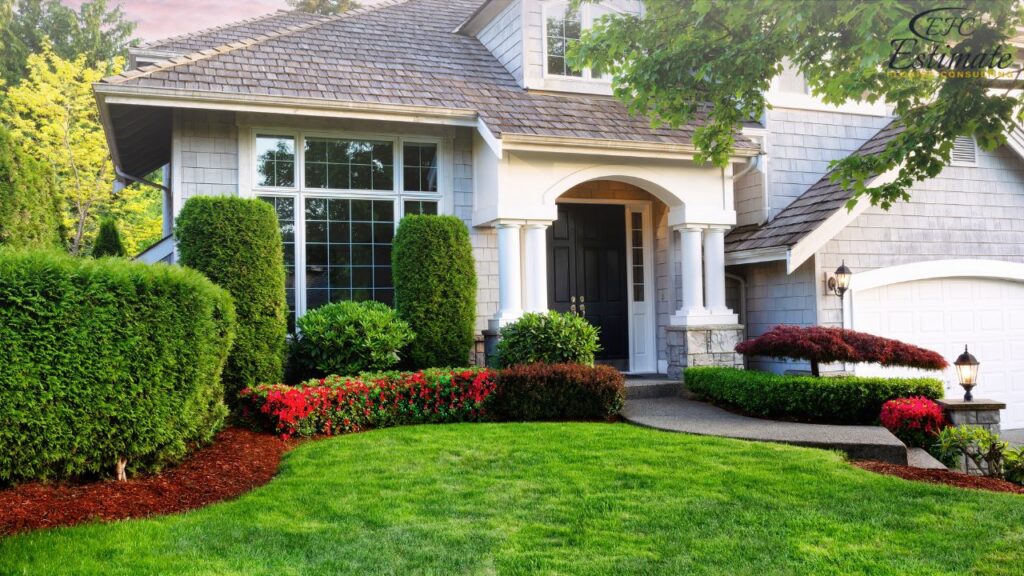
Failing to obtain proper permits can result in fines and delays. It’s crucial to understand the specific requirements of your locality and budget for these costs. Working with a contractor familiar with local regulations can simplify this process and ensure compliance. Regular communication with local authorities and staying updated on any changes in building codes can prevent unforeseen issues.
Additional Considerations
Seasonal Timing
The time of year can impact the cost and ease of building a house. Scheduling the project during mild weather conditions can prevent delays and reduce complications related to extreme temperatures.
Certain seasons may offer more favorable conditions for specific construction phases. For example, foundation work might be easier in dry weather, while interior work can continue year-round. Planning your project timeline to align with these conditions can improve efficiency and reduce costs. Additionally, starting your project during the off-season may result in lower labor costs due to reduced demand.
Quality Assurance
Ensuring high-quality construction is essential for the longevity and performance of the house. Implementing rigorous quality control measures during construction can prevent defects and ensure compliance with standards.
Regular inspections and using reliable contractors can help maintain high construction standards. Quality assurance not only ensures safety but also enhances the home’s resale value. Documenting the construction process can provide proof of quality for future buyers or inspections. Engaging a third-party inspector can add an additional layer of oversight and ensure that construction standards are met.
Environmental Impact
Choosing environmentally friendly practices in house construction can reduce the environmental impact of the project. This includes using sustainable materials, optimizing the design for energy efficiency, and implementing waste management practices.
Green building certifications, like LEED, can also enhance the property’s value and appeal to environmentally conscious buyers. Investing in sustainable practices can lead to long-term savings on energy and maintenance costs. Environmentally friendly construction also contributes to a healthier living environment. Incorporating features like rainwater harvesting systems and green roofs can further enhance sustainability.
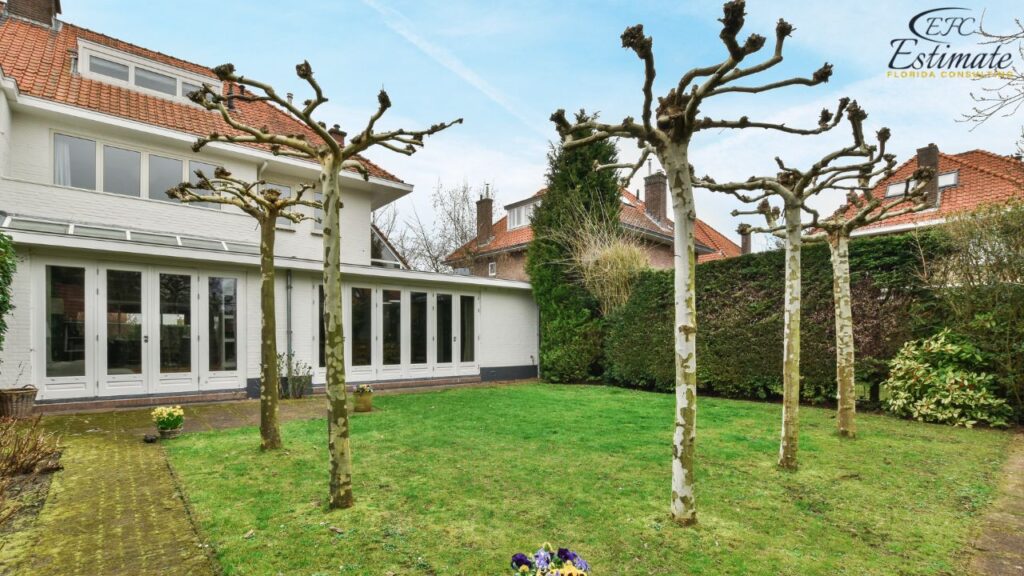
Steps to Budgeting and Planning
Initial Planning and Design
Start by developing a clear vision for your home. This includes determining the style, layout, and features you want. Working with an architect or designer can help turn your ideas into a practical plan. Detailed planning at this stage can prevent costly changes later on. Creating a detailed wish list and setting priorities can help streamline the design process and ensure that essential features are included within your budget.
Estimating Costs and Setting a Budget
Use the cost breakdowns provided in this guide to estimate the expenses for your project. Set a realistic budget that includes a contingency fund for unexpected costs. Regularly update your budget as you receive quotes and make decisions on materials and features. Staying flexible and prepared for changes can help keep the project on track financially. It is also advisable to factor in a buffer for inflation and market fluctuations.
Download Template For House Construction Project Breakdown
- Materials list updated to the zip code
- Fast delivery
- Data base of general contractors and sub-contractors
- Local estimators

Securing Financing
Explore different financing options to fund your construction project. Meet with lenders to understand your borrowing options and get pre-approved for a construction loan or mortgage. Consider all associated costs, including interest rates and loan fees. Comparing multiple offers can help you secure the best terms. Additionally, understanding the stages of construction financing can help manage cash flow throughout the project.
Choosing the Right Contractor
Take the time to research and select a reputable contractor. Look for someone with experience in building similar homes and positive references. A good contractor will provide detailed quotes and timelines and communicate effectively throughout the project. Ensuring that the contractor is licensed and insured can provide added security and peace of mind. Building a strong working relationship with your contractor can lead to better collaboration and a more successful project outcome.
Construction Process
Site Preparation and Foundation Work
The first step in construction is preparing the site and laying the foundation. This involves clearing the land, grading, and installing utilities.
Proper site preparation is crucial for a stable and durable foundation. Addressing potential issues like soil stability and drainage during this phase can prevent future problems. Conducting thorough site surveys and tests can provide critical information for effective site preparation.
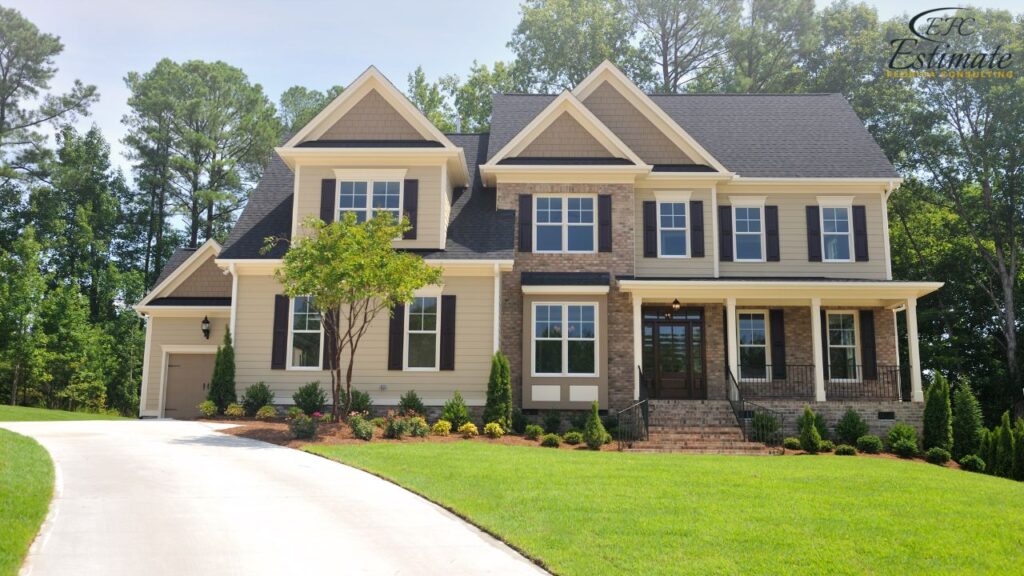
Framing and Exterior Work
Once the foundation is set, the framing of the house begins. This includes building the walls, roof, and exterior finishes. The choice of materials and construction techniques at this stage can impact the home’s overall durability and energy efficiency. Ensuring that the framing is done accurately and securely is essential for the structural integrity of the house. Using high-quality insulation and weatherproofing materials can enhance energy efficiency and reduce long-term maintenance costs.
Interior Finishes and Systems
After the exterior is complete, work begins on the interior. This includes installing plumbing, electrical, and HVAC systems, as well as drywall, flooring, and cabinetry. Attention to detail in this phase ensures a high-quality finish. Choosing durable and low-maintenance materials for interior finishes can provide long-term benefits. Coordinating the installation of various systems can streamline the construction process and prevent delays.
Get 5 New Leads Next 7 Days With Our System
- Multi-Family House
- Single-Faimly House
- Modern House
- Duplex
- Ranch House
- Bungalow
Final Inspections and Move-In
Before moving in, the house must pass final inspections to ensure it meets all building codes and standards. Address any issues identified during the inspections promptly. Once approved, you can move in and enjoy your new home. Conducting a thorough walk-through with your contractor can help identify any final adjustments needed. Creating a detailed punch list can ensure that all aspects of the construction are completed to your satisfaction.
Conclusion
Building a 2,000 sq ft house in Florida involves various costs and considerations. By understanding these factors, homeowners can create a realistic budget and ensure the successful completion of their project. With careful planning and attention to detail, it is possible to build a beautiful and functional home that meets all your needs and preferences. Working with experienced professionals and considering all relevant factors can lead to a smooth and cost-effective construction process, resulting in a home that provides long-term value and enjoyment. Investing time and effort in thorough planning and research can yield a home that is not only a personal sanctuary but also a sound financial investment.
FAQs
The cost to build a 2,000 sq ft house in Florida ranges between $345,150 and $905,450, which translates to approximately $172 to $453 per square foot. This estimate includes site preparation, construction, interior finishes, plumbing, electrical systems, HVAC, and necessary permits.
Several factors influence the cost, including location, choice of materials, labor costs, additional features, permits, and regulations. High-end finishes, custom features, and energy-efficient upgrades can also drive up the total cost.
Location affects costs due to differences in local labor rates, material availability, and building codes. Urban areas like Miami, Orlando, and Tampa typically have higher costs compared to rural areas. Coastal areas may require special construction techniques to withstand hurricanes and flooding.
Here’s a breakdown of typical costs per square foot for different material quality levels:
- Basic Materials: $104 – $130 per sq ft, Total: $208,000 – $260,000
- Mid-Range Materials: $130 – $195 per sq ft, Total: $260,000 – $390,000
- High-End Materials: $195 – $260 per sq ft, Total: $390,000 – $520,000
Labor costs vary based on project complexity, local rates, and worker experience. Skilled labor is essential for proper construction and compliance with building codes. Labor costs can account for 30% to 70% of the overall project budget.
Additional features such as landscaping, driveways, pools, and custom design elements can add to the overall cost. These features enhance the functionality and aesthetics of the home.
The time of year can impact costs due to weather conditions and labor availability. Scheduling construction during mild weather can prevent delays and reduce complications.
Ensuring high-quality construction prevents defects and ensures compliance with standards, enhancing the home’s longevity and resale value.
Using sustainable materials and energy-efficient designs reduces the environmental impact and can enhance property value. Green building certifications like LEED add appeal to environmentally conscious buyers.
More elaborate designs with custom features and larger sizes are more costly than basic models. Complex designs with multiple levels or architectural details require specialized craftsmanship and increase project costs.
Financing options include construction loans, mortgages, and personal savings. Consulting with financial advisors can help secure the necessary funds and understand the best strategies.
Google Reviews

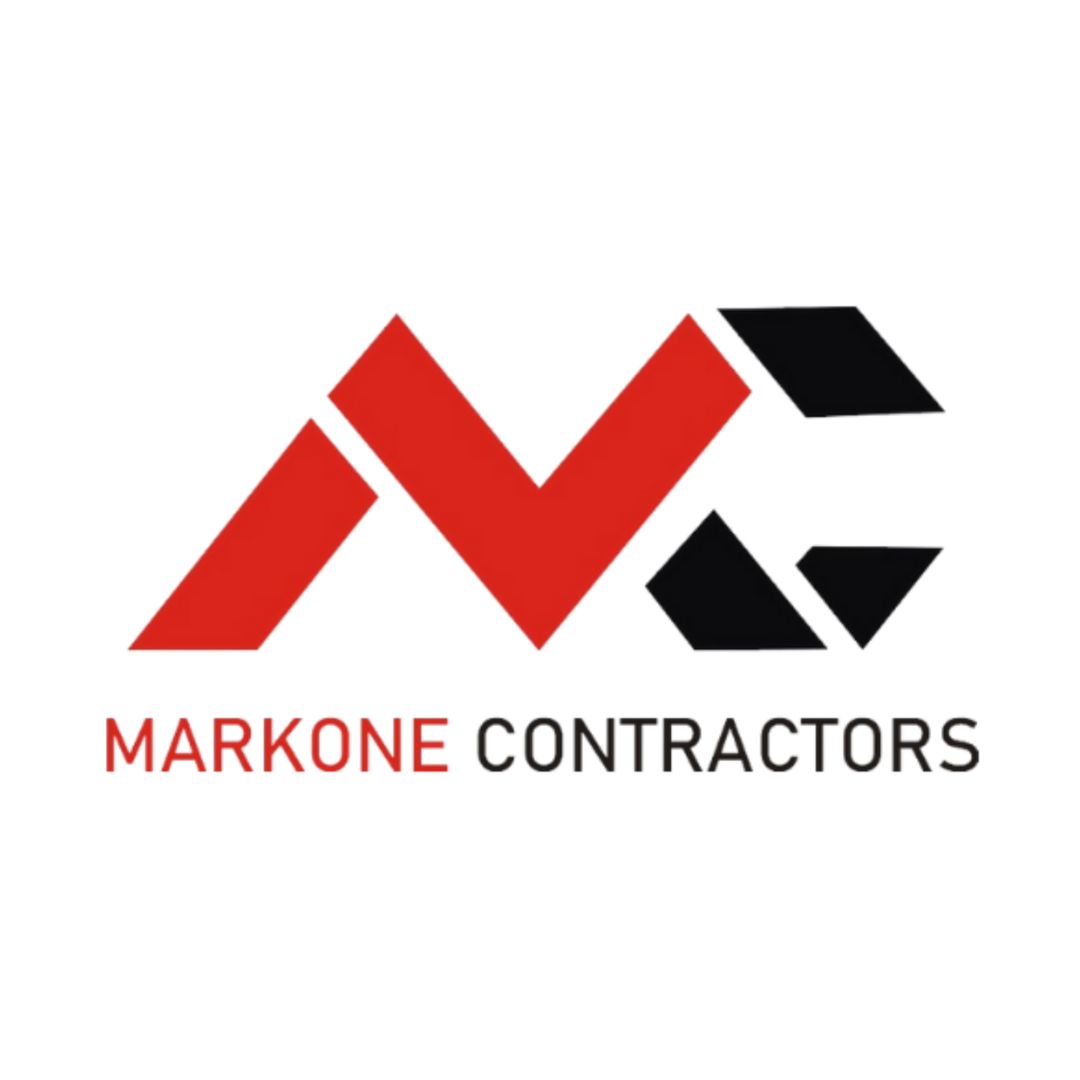

Process To Get House Cost Estimate Report
Here I am going to share some steps to get house cost estimate report.
-
You need to send your plan to us.
You can send us your plan on info@estimatorflorida.com
-
You receive a quote for your project.
Before starting your project, we send you a quote for your service. That quote will have detailed information about your project. Here you will get information about the size, difficulty, complexity and bid date when determining pricing.
-
Get Estimate Report
Our team will takeoff and estimate your project. When we deliver you’ll receive a PDF and an Excel file of your estimate. We can also offer construction lead generation services for the jobs you’d like to pursue further.

