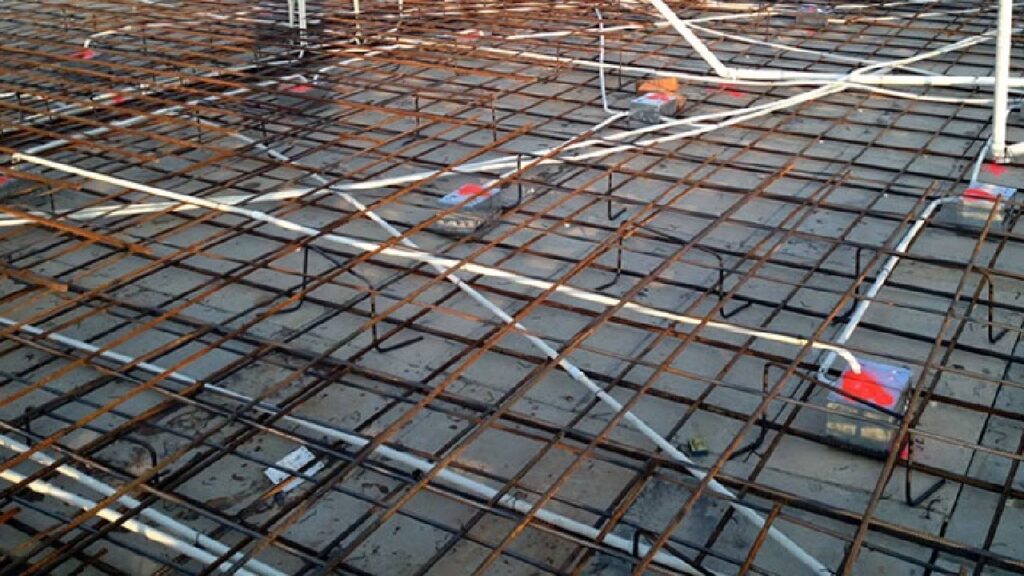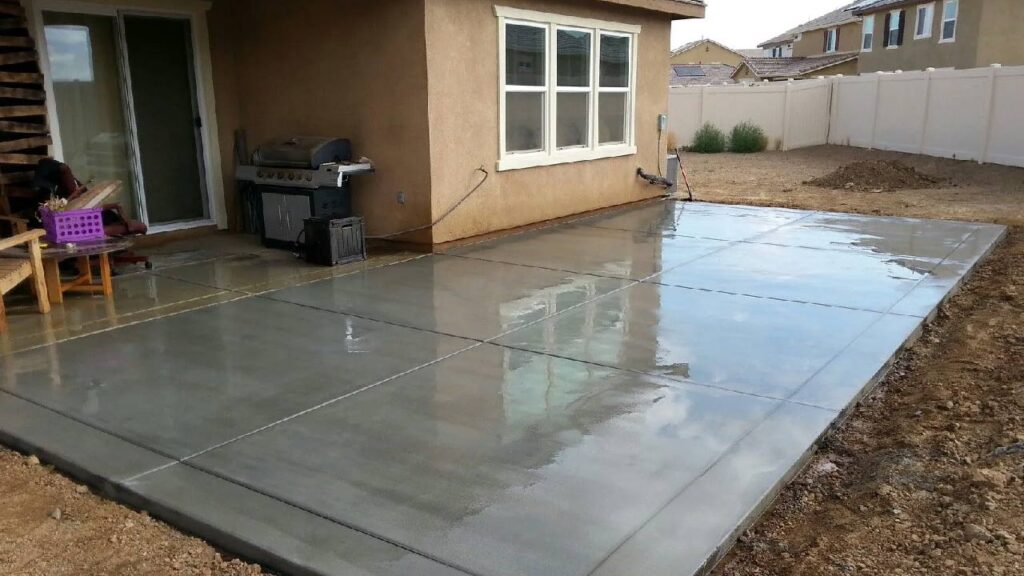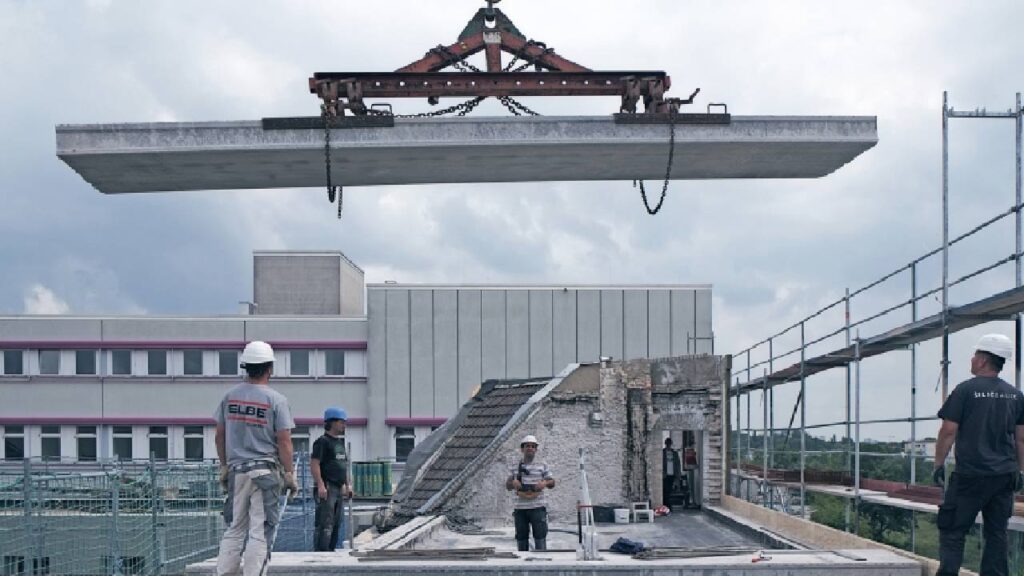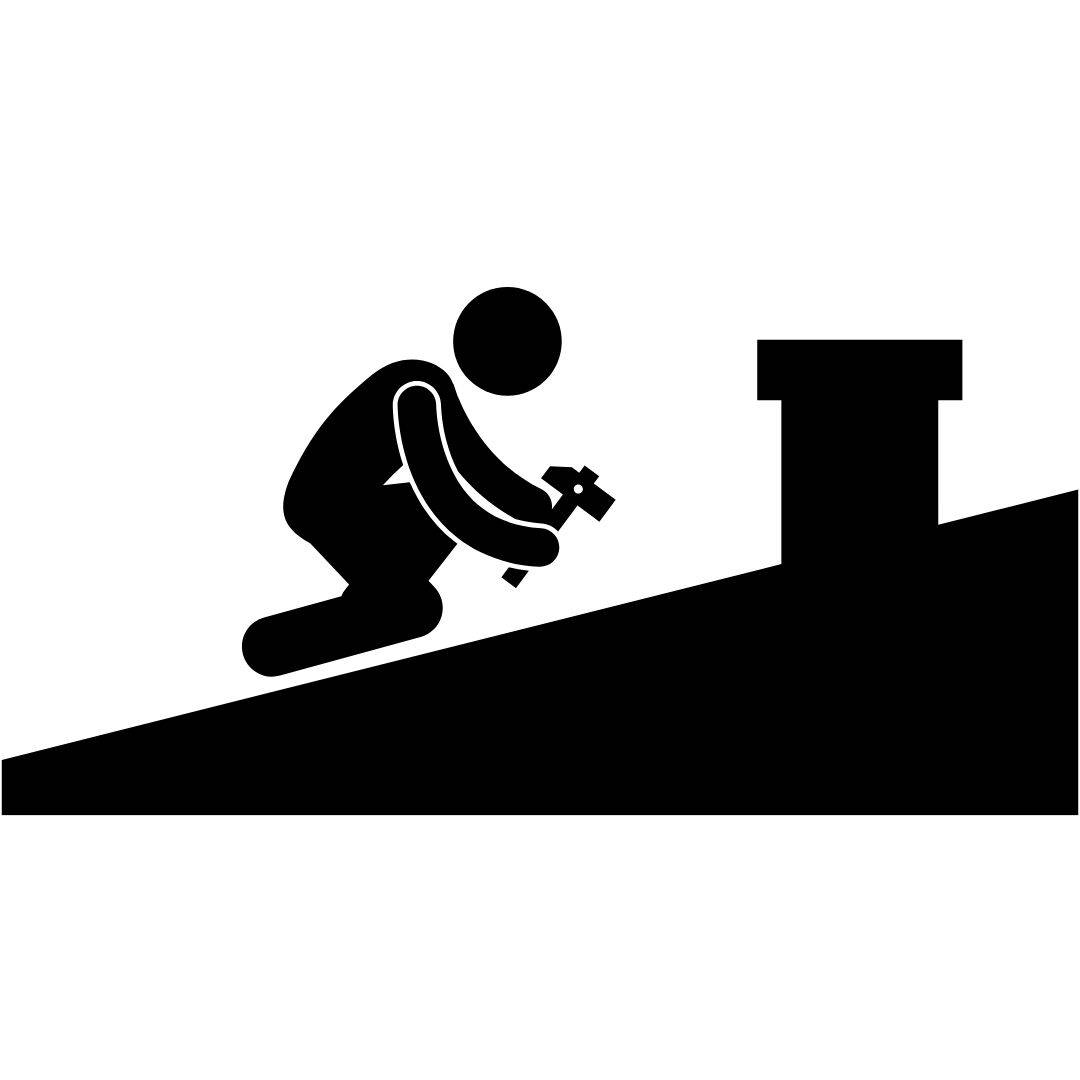Concrete Slab Foundation Cost?
Dependable concrete slabs are used for almost every foundation project, indoor or outdoor. The average concrete slab foundation cost is $3,600 to $7,200, with a national average of $5,400.
Typical Range: $3,600 to $7,200
National Average: $5,400


















