Pre-Construction Cost Estimator
Pre-construction cost estimation is a critical phase in the planning of any construction project. It involves detailed planning and budgeting before the actual construction begins. Accurate pre-construction estimates help in setting realistic budgets, securing financing, and ensuring the project’s feasibility. This guide provides a comprehensive overview of the factors that influence pre-construction costs and includes a detailed cost estimator to help you plan your project effectively. By understanding these elements, stakeholders can make informed decisions, avoid unexpected expenses, and ensure the project proceeds smoothly.
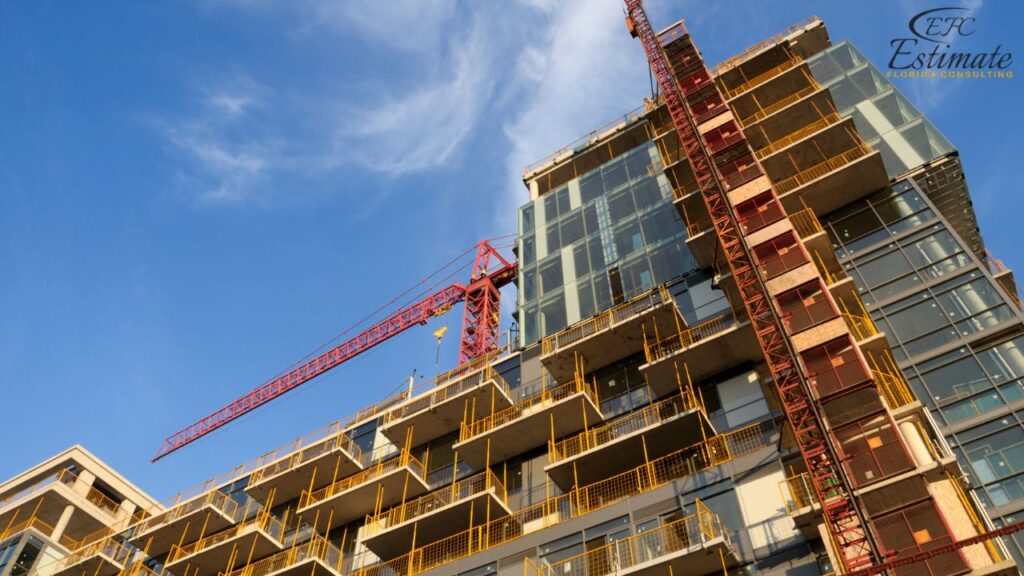
Proper pre-construction planning lays the groundwork for a successful project, minimizing risks and maximizing efficiency throughout the construction phase.
Factors Influencing Pre-Construction Costs
Several factors influence pre-construction costs. These include the scope of the project, design and planning, site evaluation, permits and approvals, and initial materials and labor. Understanding these factors helps in estimating the total pre-construction cost accurately and planning the project efficiently. Each factor plays a crucial role in determining the overall budget, and careful consideration of these aspects can lead to more effective resource allocation and project management. By thoroughly analyzing these elements, project managers can anticipate potential challenges and develop strategies to mitigate them, ensuring a smoother transition into the construction phase.
Scope of the Project
The scope of the project defines the overall size, complexity, and specific requirements. This includes the type of construction (residential, commercial, or industrial), the number of units or buildings, and the specific features or amenities planned. A clearly defined project scope is essential for accurate cost estimation and effective project management. By establishing a comprehensive project scope early on, stakeholders can set clear expectations, streamline the planning process, and avoid costly changes or additions during construction. Detailed planning helps in outlining every aspect of the project, from the initial design phase to the final construction phase, ensuring that all requirements are met and potential issues are addressed beforehand.
- Small Projects (up to 2,000 sq ft): $14,000 – $42,000. Small projects typically include single-family homes or small commercial spaces, which are simpler and faster to plan. The reduced complexity of these projects generally means fewer unexpected challenges and a quicker completion time.
- Medium Projects (2,000 to 5,000 sq ft): $42,000 – $140,000. Medium-sized projects often involve more complex designs and additional amenities, requiring more detailed planning and coordination. These projects might include multi-family homes, larger commercial spaces, or small office buildings, each with unique requirements and considerations.
- Large Projects (5,000+ sq ft): $140,000 – $420,000+. Large projects such as multi-unit residential buildings or large commercial facilities involve significant planning efforts and coordination among multiple stakeholders. These projects often require extensive regulatory approvals, detailed architectural and engineering designs, and meticulous project management to ensure successful completion.
Design and Planning
Design and planning involve hiring architects, engineers, and consultants to create detailed project plans. These professionals develop architectural designs, structural blueprints, and systems layouts (e.g., electrical, plumbing, HVAC). This phase is crucial for identifying potential challenges and refining the project’s scope. Investing in quality design and planning can prevent costly mistakes during construction and ensure that the final structure meets all regulatory and functional requirements. Detailed designs also help in visualizing the end result, allowing stakeholders to make informed decisions and adjustments before construction begins.
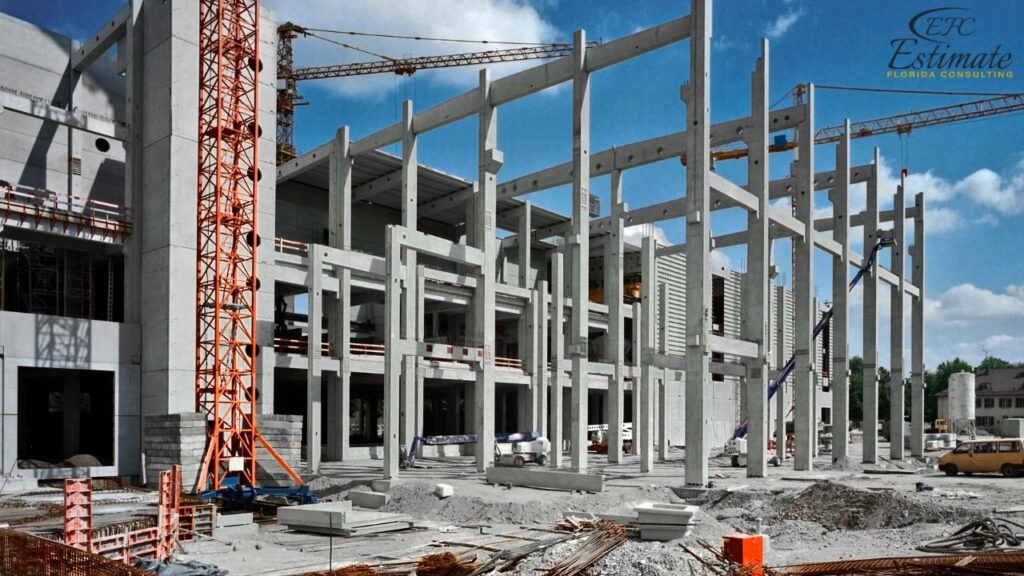
- Architectural Design: $7,000 – $70,000. Architects create detailed designs that ensure the project is both aesthetically pleasing and functionally sound. These designs include floor plans, elevations, and 3D renderings that provide a comprehensive view of the project.
- Engineering Services: $4,200 – $28,000. Engineers provide critical insights into structural integrity, ensuring the building’s safety and durability. They develop detailed plans for the structural framework, foundation, and other critical components, ensuring compliance with building codes and standards.
- Consulting Fees: $2,800 – $14,000. Consultants offer specialized expertise, helping to navigate complex regulatory requirements and optimize project efficiency. They can provide guidance on energy efficiency, sustainability, and other important factors that can enhance the project’s overall value.
- Total: $14,000 – $112,000. Investing in comprehensive design and planning helps in creating a solid foundation for the project, minimizing the risk of costly errors and ensuring a smoother construction process.
Site Evaluation
Site evaluation includes assessing the location for suitability, conducting soil tests, surveying the land, and determining any environmental impacts. This evaluation helps in identifying potential issues that could affect construction and ensures the site is suitable for the intended project. Thorough site evaluation is essential for avoiding unexpected problems during construction, such as unstable soil or environmental restrictions, which can cause delays and increase costs. Proper site evaluation also involves understanding the site’s topography, drainage patterns, and accessibility, all of which play a critical role in the project’s feasibility.
- Land Survey: $1,400 – $7,000. Land surveys provide detailed information about the site’s boundaries and topography, crucial for accurate planning. This information helps in determining the exact layout and positioning of the building on the site.
- Soil Testing: $2,800 – $14,000. Soil tests assess the ground’s suitability for construction, identifying potential issues such as soil contamination or instability. These tests help in designing appropriate foundation systems and ensuring the long-term stability of the structure.
- Environmental Assessment: $4,200 – $21,000. Environmental assessments ensure compliance with regulations and identify any environmental risks that need to be managed. These assessments can include evaluations of potential impacts on local ecosystems, water resources, and air quality.
- Total: $8,400 – $42,000. Comprehensive site evaluation ensures that all potential challenges are identified and addressed early in the planning process, reducing the risk of unexpected delays and costs during construction.
Permits and Approvals
Obtaining necessary permits and approvals from local authorities is essential before construction begins. This includes building permits, zoning approvals, and environmental clearances. The cost and time required for permits can vary significantly depending on the project’s location and complexity. Properly securing all required permits and approvals is critical to avoid legal issues and ensure the project adheres to all local regulations and standards. Delays in obtaining permits can significantly impact the project timeline, making early and thorough preparation essential.
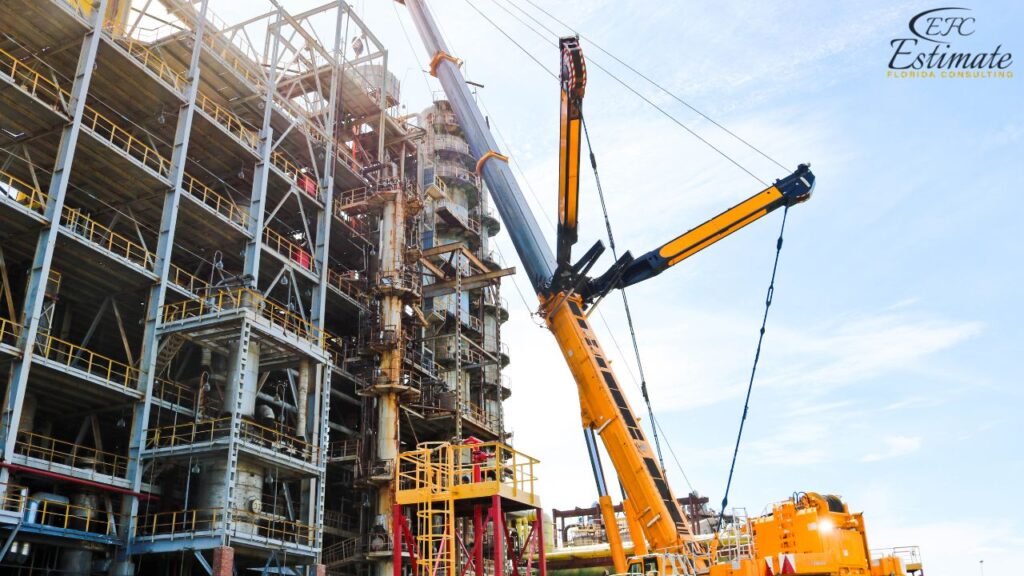
- Building Permits: $2,800 – $28,000. Building permits ensure that the construction plans meet all local building codes and safety standards. These permits are necessary for legal compliance and to ensure that the building is safe for occupancy.
- Zoning Approvals: $1,400 – $14,000. Zoning approvals confirm that the project complies with land-use regulations and community plans. This approval process ensures that the project aligns with the local development goals and does not negatively impact the surrounding area.
- Environmental Permits: $1,400 – $14,000. Environmental permits are necessary to address any potential environmental impacts and comply with sustainability regulations. These permits often require detailed assessments and mitigation plans to minimize environmental harm.
- Total: $5,600 – $56,000. Securing all necessary permits and approvals ensures that the project can proceed without legal or regulatory obstacles, helping to maintain the project timeline and budget.
Initial Materials and Labor
Initial materials and labor costs cover the procurement of essential construction materials and hiring of preliminary labor. This phase includes securing contracts with suppliers and contractors, and ensuring all necessary resources are available to start the project. Properly planning for initial materials and labor helps to avoid delays and ensures that the project can begin smoothly once all pre-construction activities are completed. Early procurement of materials can also help lock in prices and avoid future cost increases due to market fluctuations.
- Initial Materials: $7,000 – $70,000. Securing high-quality materials early ensures they are available when needed and can help lock in prices to avoid future increases. Early procurement can also help in planning the storage and handling of materials to prevent damage or loss.
- Preliminary Labor: $14,000 – $42,000. Preliminary labor involves hiring skilled workers to prepare the site and begin initial construction tasks. This includes tasks such as site clearing, grading, and setting up temporary facilities needed for the construction process.
- Total: $21,000 – $112,000. Investing in initial materials and labor ensures that the project starts on a strong footing, with all necessary resources in place for smooth and efficient construction progress.
Detailed Cost Breakdown
To provide a clear picture of the pre-construction costs, we have broken down the expenses into various categories. This detailed breakdown helps in understanding where the money is spent and in planning the budget more effectively. By examining each category, stakeholders can identify potential areas for savings and ensure that funds are allocated efficiently. Detailed cost breakdowns also provide transparency, helping stakeholders understand the necessity of each expense and facilitating better decision-making.
Download Template For Pre-Construction Project Breakdown
- Materials list updated to the zip code
- Fast delivery
- Data base of general contractors and sub-contractors
- Local estimators

Scope of the Project
The scope of the project defines the overall size, complexity, and specific requirements. A clearly defined project scope is essential for accurate cost estimation and effective project management.
Project Size | Cost Range |
Small Projects | $14,000 – $42,000 |
Medium Projects | $42,000 – $140,000 |
Large Projects | $140,000 – $420,000+ |
Design and Planning
Design and planning involve hiring architects, engineers, and consultants to create detailed project plans.
Service Type | Cost Range |
Architectural Design | $7,000 – $70,000 |
Engineering Services | $4,200 – $28,000 |
Consulting Fees | $2,800 – $14,000 |
Total | $14,000 – $112,000 |
Site Evaluation
Site evaluation includes assessing the location for suitability and conducting necessary tests.
Evaluation Type | Cost Range |
Land Survey | $1,400 – $7,000 |
Soil Testing | $2,800 – $14,000 |
Environmental Assessment | $4,200 – $21,000 |
Total | $8,400 – $42,000 |
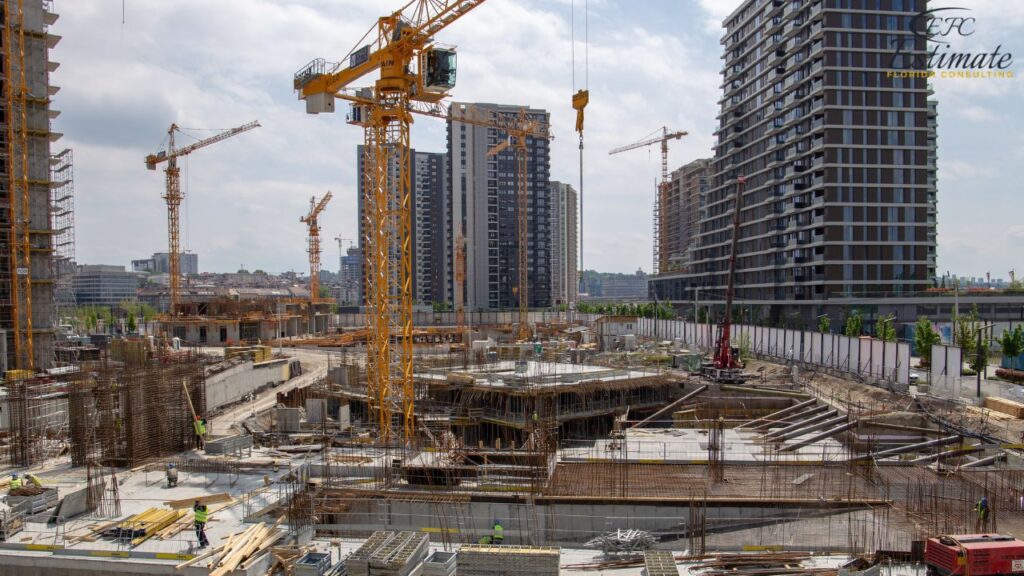
Permits and Approvals
Obtaining necessary permits and approvals is essential before construction begins.
Permit Type | Cost Range |
Building Permits | $2,800 – $28,000 |
Zoning Approvals | $1,400 – $14,000 |
Environmental Permits | $1,400 – $14,000 |
Total | $5,600 – $56,000 |
Initial Materials and Labor
Initial materials and labor costs cover the procurement of essential construction materials and hiring of preliminary labor.
Cost Type | Cost Range |
Initial Materials | $7,000 – $70,000 |
Preliminary Labor | $14,000 – $42,000 |
Total | $21,000 – $112,000 |
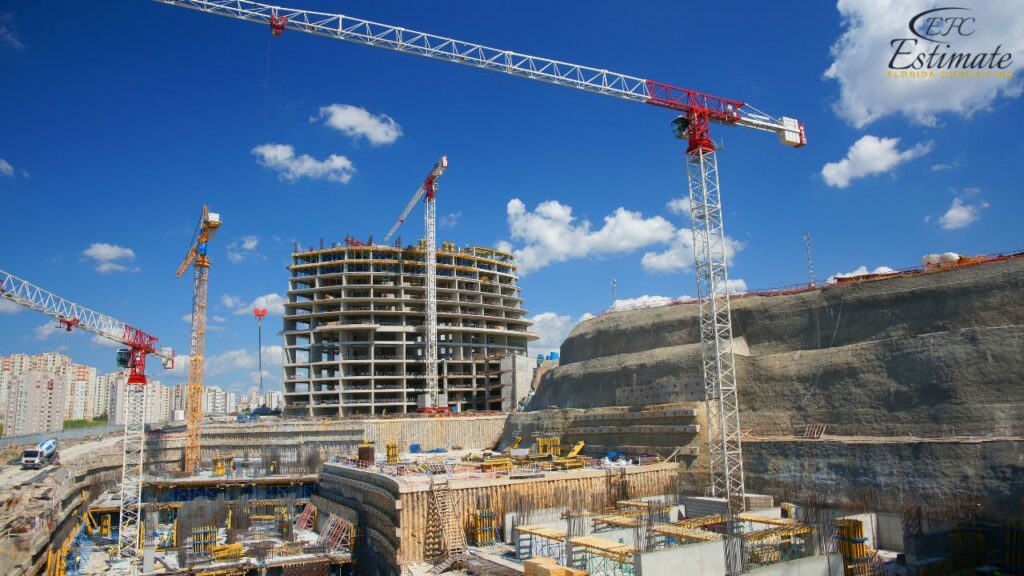
Total Estimated Cost
Summarizing all the costs provides a comprehensive view of the total investment required for pre-construction. This overall estimate allows stakeholders to plan their finances, secure necessary funding, and ensure that the project can proceed without financial interruptions.
Cost Category | Total Estimated Cost |
Scope of the Project | $14,000 – $420,000+ |
Design and Planning | $14,000 – $112,000 |
Site Evaluation | $8,400 – $42,000 |
Permits and Approvals | $5,600 – $56,000 |
Initial Materials and Labor | $21,000 – $112,000 |
Total | $63,000 – $742,000+ |
Additional Considerations
Environmental Impact
Sustainable practices and eco-friendly materials can reduce the environmental impact of the project. Although these choices may come at a higher initial cost, they offer long-term savings through energy efficiency and reduced maintenance. Implementing green building certifications such as LEED can also increase the property’s value and appeal to environmentally conscious tenants or buyers. Choosing materials with low environmental impact, utilizing renewable energy sources, and implementing water-saving technologies are all ways to enhance the sustainability of the project.
Project Management
Effective project management is essential for controlling costs and ensuring timely completion. This includes detailed planning, regular monitoring, and coordination between different teams. Hiring a competent project manager can save money by avoiding delays, reducing waste, and ensuring that all aspects of the project meet the required standards. A project manager also ensures that communication among all stakeholders is clear and efficient, helping to resolve issues quickly and keep the project on track.
Get 5 New Leads Next 7Days With Our System
- Multi-Family Building
- Hotel Building
- Hospital Building
- Warehouse Building
- High-Rise Building
- Shopping Complex
Contingency Planning
Unexpected issues can arise during pre-construction, making it essential to include a contingency fund in the budget. This fund covers unforeseen expenses such as delays, design changes, or additional materials. Allocating around 10-15% of the total budget for contingencies can help manage these surprises and keep the project on track. Proper contingency planning ensures that the project can continue smoothly even when unexpected challenges arise, minimizing delays and additional costs. This proactive approach to risk management can save significant time and money in the long run.
Conclusion
Pre-construction cost estimation is a vital step in ensuring the success of any construction project. By understanding the various factors that influence costs and using a detailed cost estimator, you can plan your project effectively and ensure it stays within budget. Whether you are undertaking a residential, commercial, or industrial project, careful planning and budgeting are key to achieving high-quality, timely, and cost-effective results. Investing in skilled professionals, quality materials, and effective project management will help you achieve a successful and sustainable construction project. The effort put into pre-construction planning lays a strong foundation for the entire project, leading to better outcomes and greater satisfaction for all stakeholders.
FAQs
Pre-construction cost estimation is the process of planning and budgeting for a construction project before the actual construction begins. It involves assessing various factors to set realistic budgets, secure financing, and ensure the project’s feasibility.
Accurate pre-construction cost estimation is crucial for setting realistic budgets, securing necessary financing, and ensuring the project is feasible. It helps in making informed decisions, avoiding unexpected expenses, and ensuring a smooth project execution.
Several factors influence pre-construction costs, including the scope of the project, design and planning, site evaluation, permits and approvals, and initial materials and labor.
The scope of the project defines its size, complexity, and specific requirements, which directly impact the cost. Small projects (up to 2,000 sq ft) cost between $14,000 – $42,000, medium projects (2,000 to 5,000 sq ft) range from $42,000 – $140,000, and large projects (5,000+ sq ft) can cost $140,000 – $420,000+.
Design and planning involve hiring architects, engineers, and consultants to create detailed project plans. Costs include architectural design ($7,000 – $70,000), engineering services ($4,200 – $28,000), and consulting fees ($2,800 – $14,000), totaling $14,000 – $112,000.
Site evaluation includes assessing the location’s suitability, conducting soil tests, surveying the land, and determining environmental impacts. Costs include land survey ($1,400 – $7,000), soil testing ($2,800 – $14,000), and environmental assessment ($4,200 – $21,000), totaling $8,400 – $42,000.
Necessary permits and approvals include building permits ($2,800 – $28,000), zoning approvals ($1,400 – $14,000), and environmental permits ($1,400 – $14,000), totaling $5,600 – $56,000.
Initial materials and labor costs cover the procurement of essential construction materials and hiring preliminary labor. Costs include initial materials ($7,000 – $70,000) and preliminary labor ($14,000 – $42,000), totaling $21,000 – $112,000.
The total estimated cost for pre-construction, considering all factors, ranges from $63,000 to $742,000+.
Sustainable practices and eco-friendly materials, while potentially more expensive initially, offer long-term savings and increased property value through energy efficiency and reduced maintenance.
Effective project management controls costs and ensures timely completion. A competent project manager can avoid delays, reduce waste, and ensure all project aspects meet required standards, saving money in the long run.
Contingency planning involves setting aside funds (typically 10-15% of the total budget) for unexpected expenses such as delays, design changes, or additional materials. This helps manage surprises and keep the project on track.
Pre-construction planning lays a strong foundation for the project by ensuring all aspects are thoroughly considered and budgeted. This minimizes risks, maximizes efficiency, and leads to better outcomes and greater satisfaction for all stakeholders.
Google Reviews

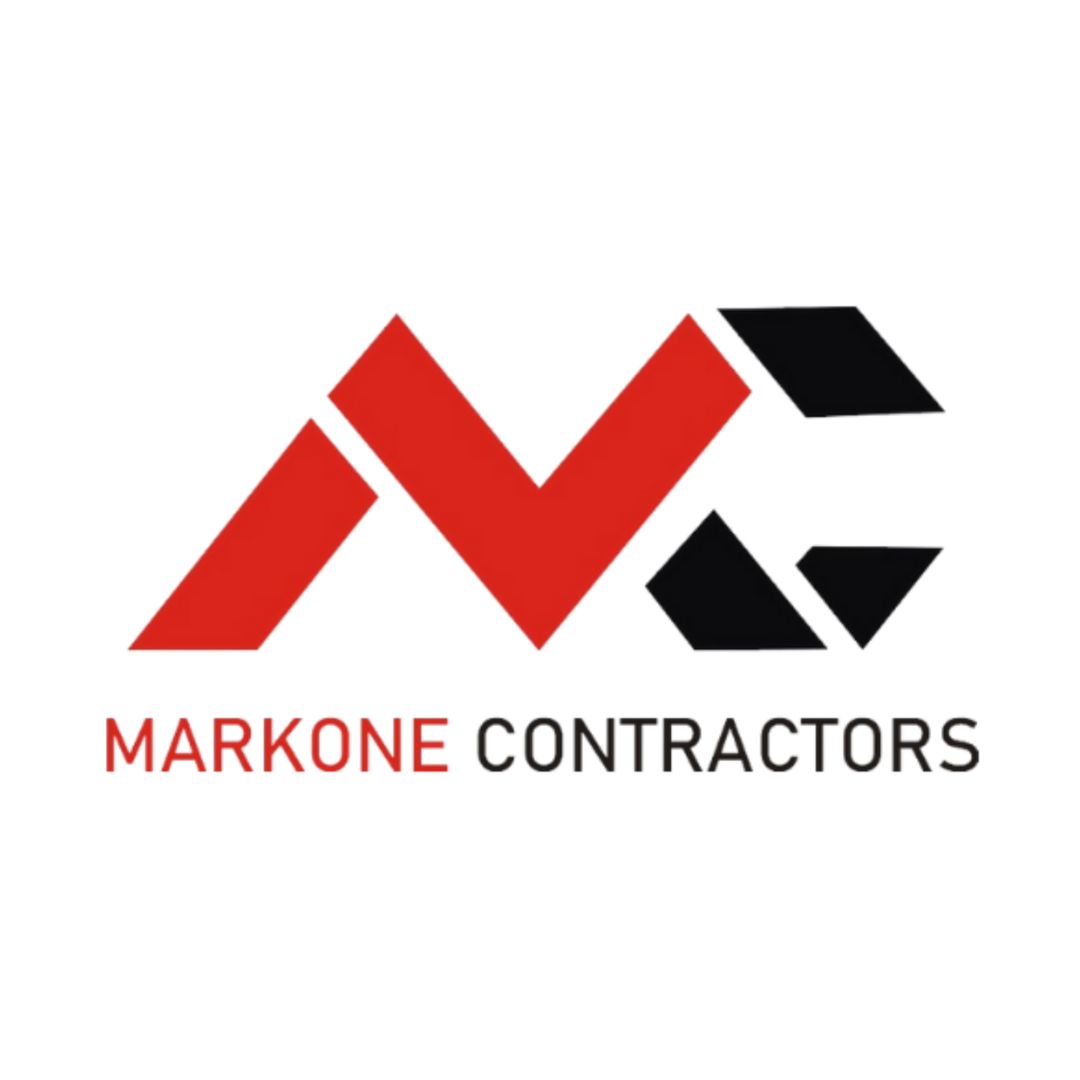

Process To Get Pre-Construction Estimate Report
Here I am going to share some steps to get pre-construction estimate report.
-
You need to send your plan to us.
You can send us your plan on info@estimatorflorida.com
-
You receive a quote for your project.
Before starting your project, we send you a quote for your service. That quote will have detailed information about your project. Here you will get information about the size, difficulty, complexity and bid date when determining pricing.
-
Get Estimate Report
Our team will takeoff and estimate your project. When we deliver you’ll receive a PDF and an Excel file of your estimate. We can also offer construction lead generation services for the jobs you’d like to pursue further.

