Pole Barn Cost Estimator
Building a pole barn is an excellent choice for those in need of a versatile and cost-effective structure. Whether you’re looking to create a space for agricultural purposes, storage, or even a workshop, a pole barn offers durability and flexibility. However, one of the most critical aspects of planning your pole barn project is understanding the costs involved. Accurate cost estimation helps you avoid financial surprises and ensures that your project stays within budget. By having a clear understanding of the financial aspects, you can make informed decisions and tailor your project to meet both your needs and your financial constraints.
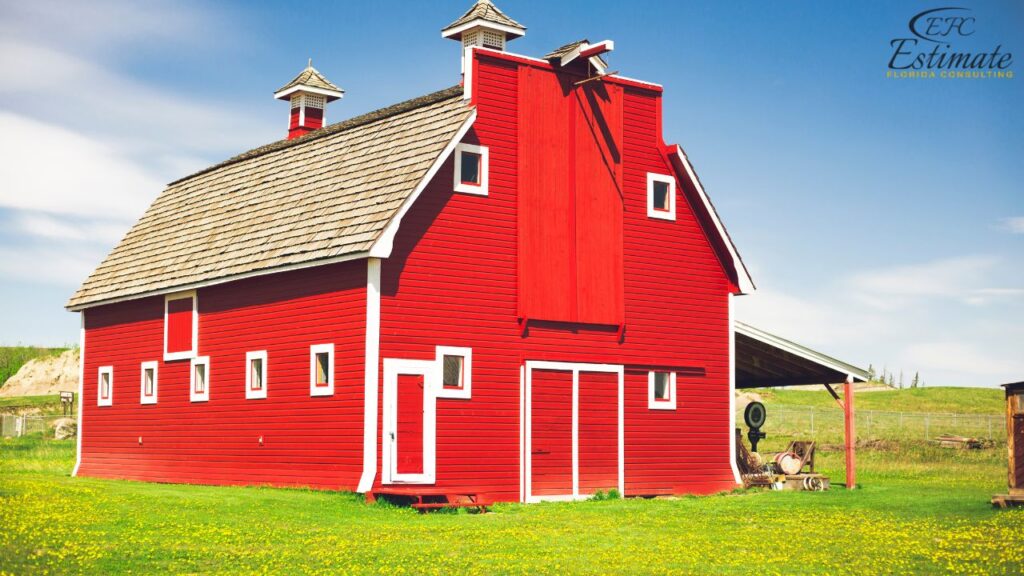
In this comprehensive guide, we’ll explore the various factors that influence the cost of building a pole barn and how using a pole barn cost estimator can simplify your planning process, ultimately saving you time and money.
What is a Pole Barn?
A pole barn is a type of post-frame construction that uses large poles or posts buried in the ground to support the roof and walls. This method is known for its simplicity, strength, and affordability. Unlike traditional buildings that rely on continuous foundations, pole barns use the poles themselves as the main structural elements, which can significantly reduce construction costs. Pole barns are highly customizable, making them suitable for a wide range of applications, from agricultural buildings to residential garages. They can be adapted to different sizes, styles, and functions, which makes them a popular choice among property owners looking for a practical and economical building solution.
Key Features of Pole Barns
- Structural Poles: These are the primary supports for the building, providing stability and strength. The poles are typically made from treated wood or steel, ensuring they can withstand various environmental conditions and provide long-term durability.
- Metal Roofing and Siding: Commonly used materials for their durability and low maintenance. Metal panels are resistant to weather, pests, and fire, making them a practical choice for protecting the structure and its contents. Additionally, metal roofing and siding come in various colors and styles, allowing for aesthetic customization.
- Clear-Span Design: This allows for a wide-open interior space without the need for interior load-bearing walls. The clear-span design maximizes usable space, making it ideal for storage, workshops, or any other use that benefits from an unobstructed layout. This flexibility also means you can easily modify the interior layout as your needs change over time.
- Versatility: Pole barns can be customized to include features like lofts, insulation, and different types of doors and windows. This adaptability ensures that your pole barn can serve multiple purposes, from a simple storage shed to a fully outfitted workshop or even a residential space. The ability to add these features means you can start with a basic structure and upgrade it over time as your needs and budget allow.
Why Use a Pole Barn Cost Estimator?
A pole barn cost estimator is a tool or service that helps you calculate the total cost of your pole barn project. It takes into account various factors such as materials, labor, permits, and additional features. Using a cost estimator can save you time and provide a clear financial picture, helping you make informed decisions and avoid budget overruns. This is especially important given the potential for unexpected costs during construction, such as site preparation challenges or changes in material prices. By using an estimator, you can create a more accurate and realistic budget, which will help ensure that your project is financially feasible from start to finish.
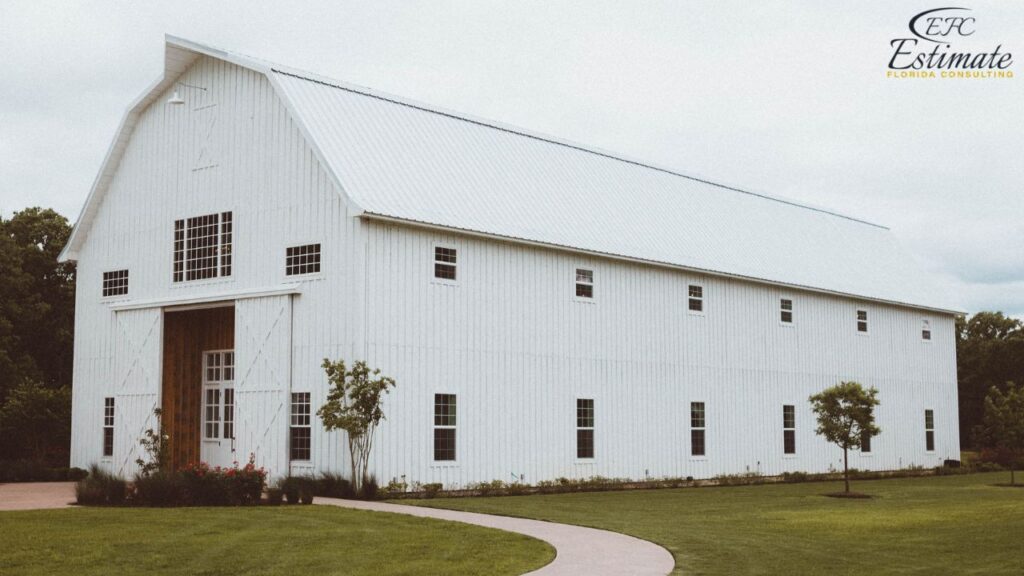
Benefits of Using a Pole Barn Cost Estimator
- Accuracy: Provides a detailed breakdown of costs, ensuring you have a realistic budget. An accurate estimate helps prevent unexpected expenses that can derail your project and allows for better financial planning. It also ensures that you can compare different options and choose the best one based on a clear understanding of the costs involved.
- Efficiency: Saves time by quickly calculating costs based on your specifications. Instead of manually researching prices and compiling data, the estimator does the work for you, providing instant results that you can use to make decisions quickly. This efficiency can be particularly valuable if you are working within a tight timeline or need to make adjustments to your plans.
- Customization: Allows you to explore different options and see how changes affect the overall cost. You can input various scenarios, such as different materials or features, and see the impact on the total cost, helping you find the best balance between functionality and budget. This flexibility means you can tailor the estimate to your specific needs and preferences, ensuring that the final plan meets all your requirements.
- Planning: Helps you plan for future expenses and make adjustments to stay within budget. By providing a comprehensive overview of all potential costs, the estimator helps you anticipate and prepare for every aspect of the project. This level of planning reduces the risk of cost overruns and ensures that you can complete the project without financial strain.
Factors Influencing Pole Barn Costs
Several factors can influence the cost of building a pole barn. Understanding these factors can help you make informed decisions and optimize your budget. Each factor contributes to the overall expense and can vary significantly depending on your specific requirements and location.
By considering all these elements, you can create a more accurate and comprehensive cost estimate, ensuring that your project is financially viable.
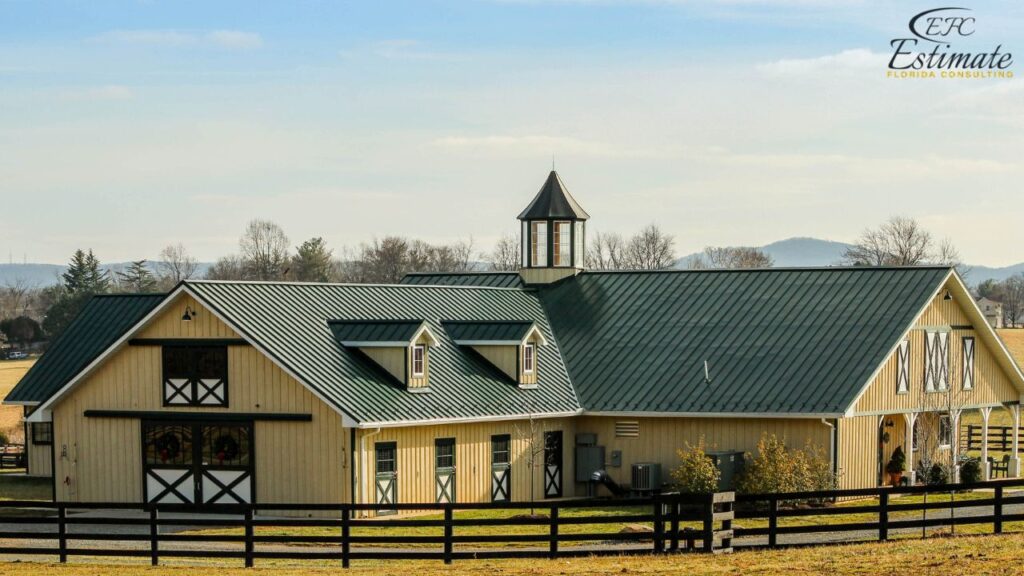
Materials
The choice of materials significantly impacts the overall cost. Common materials for pole barns include:
- Wood: Typically used for the structural poles and framing. Wood is a versatile and widely available material, but it requires proper treatment to prevent decay and insect damage. The cost of wood can vary based on the type and quality you choose, with treated lumber generally being more expensive but also more durable.
- Metal: Often used for roofing and siding due to its durability and low maintenance. Metal panels are a popular choice because they offer excellent weather resistance and a long lifespan. The cost of metal materials can fluctuate based on market prices, so it’s important to consider these potential variations when budgeting.
- Concrete: Used for the foundation and flooring, if required. Concrete provides a stable and durable base for your pole barn, but it can add to the overall cost, especially if extensive site preparation is needed. The price of concrete can also vary depending on the local supply and demand.
Labor
Labor costs can vary based on the complexity of the project and the local labor market. Hiring experienced contractors may cost more initially but can save you money in the long run by ensuring high-quality construction and avoiding costly mistakes. Skilled labor ensures that your pole barn is built to code and will stand the test of time, reducing the likelihood of future repairs or issues. The overall labor cost can also be influenced by the duration of the project and any specialized skills required for certain features or finishes.
Site Preparation
Preparing the site for construction can involve clearing land, leveling the ground, and addressing drainage issues. These tasks can add to the overall cost but are essential for a stable and long-lasting structure. Proper site preparation ensures that your pole barn has a solid foundation and that any potential issues, such as water drainage or soil stability, are addressed before construction begins. Neglecting site preparation can lead to significant problems down the line, so it’s crucial to budget for these necessary steps.
Permits and Regulations
Depending on your location, you may need to obtain permits and adhere to local building codes. Permit fees and the cost of ensuring compliance with regulations should be factored into your budget. Building codes are in place to ensure the safety and structural integrity of your pole barn, so obtaining the necessary permits and inspections is a crucial step. These costs can vary widely depending on local regulations and the scope of your project, so it’s important to research and plan accordingly.
Download Template For Pole Barn Project Breakdown
- Materials list updated to the zip code
- Fast delivery
- Data base of general contractors and sub-contractors
- Local estimators

Additional Features
Adding features like insulation, windows, doors, and electrical systems can increase the cost but also enhance the functionality and comfort of your pole barn. Insulation can help regulate temperature and improve energy efficiency, while windows and doors can provide natural light and ventilation. Electrical systems allow you to use the barn for various purposes, such as a workshop or office. These features can significantly improve the usability and value of your pole barn, but they also add to the overall cost, so it’s important to prioritize based on your needs and budget.
Cost Breakdown Table
To give you a clearer picture, here’s a sample cost breakdown for a typical 30×40 pole barn in Florida:
Item | Cost Range |
Materials | $7,000 – $12,000 |
Labor | $5,200 – $9,100 |
Site Preparation | $1,300 – $2,600 |
Permits | $390 – $1,040 |
Miscellaneous Expenses | $2,600 – $5,200 |
Using a Pole Barn Cost Estimator
Step-by-Step Guide
- Define Your Project: Start by outlining your project’s specifics, including dimensions, materials, and desired features. This initial step is crucial as it sets the foundation for an accurate estimate. Be as detailed as possible to ensure the estimator can provide a comprehensive cost analysis. Consider factors such as the size of the barn, the type of materials you prefer, and any additional features you might want to include.
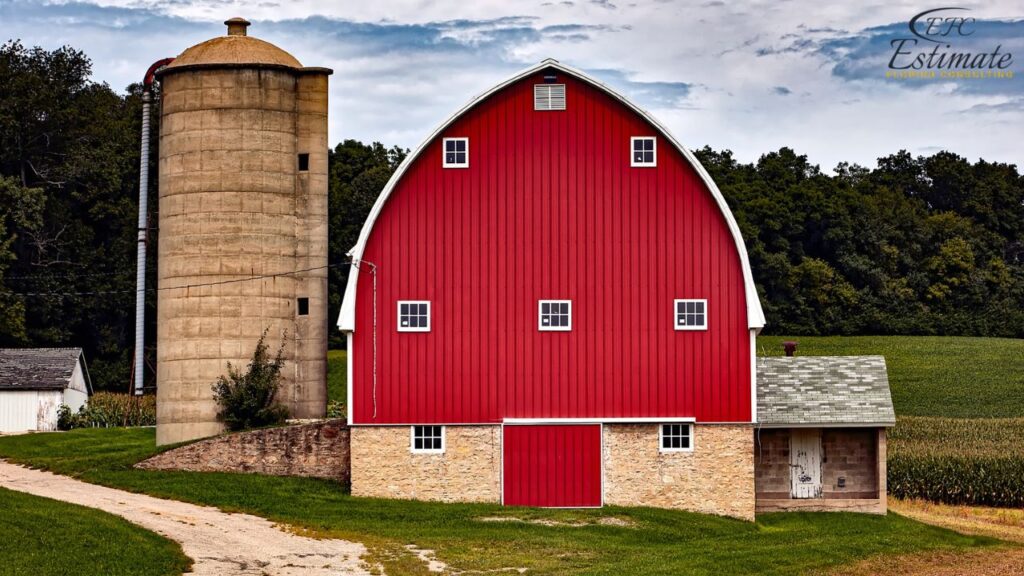
- Input Data: Enter the details into the cost estimator tool or consult with a professional estimator. Accurate data input is essential for a reliable estimate, so ensure all inputs are accurate and up-to-date. The estimator will typically prompt you for information such as the dimensions of the pole barn, the type of materials for the structural components and siding, the desired roofing material, and any additional features like windows, doors, insulation, and electrical systems.
- Review Estimate: Once you’ve inputted all the necessary data, review the estimate provided by the cost estimator tool. Pay attention to the itemized breakdown of costs, including materials, labor, site preparation, permits, and miscellaneous expenses. This detailed breakdown allows you to see where the majority of your budget is allocated and identify areas where cost-saving measures might be possible without compromising on quality or functionality.
- Plan for Contingencies: Building projects often encounter unexpected challenges or expenses. It’s wise to include a contingency fund in your budget to account for these unforeseen circumstances. A common practice is to set aside an additional 10-15% of the total estimated cost as a buffer. This contingency fund provides financial flexibility and peace of mind, ensuring that you can address any surprises that arise during construction without derailing your project.
- Finalize Budget: Based on the estimate provided by the pole barn cost estimator and considering any adjustments for contingencies or additional features, finalize your budget. This step involves making strategic decisions to prioritize expenditures based on your needs and financial constraints. It may involve revisiting certain aspects of the project to optimize costs while achieving your desired outcome.
Example Calculation
Let’s assume you are planning to build a 30×40 pole barn with basic features. Using the provided cost ranges:
- Materials: $9,500 (mid-range)
- Labor: $7,150 (mid-range)
- Site Preparation: $1,950 (mid-range)
- Permits: $715 (mid-range)
- Miscellaneous Expenses: $3,900 (mid-range)
Total Estimated Cost: $23,215
This example demonstrates how a pole barn cost estimator can provide a realistic estimate based on specific project details. By utilizing such tools, you gain clarity on the financial aspects of your project and can make informed decisions to ensure it aligns with your budgetary constraints.
Get 5 New Leads Next 7 Days With Our System
- Multi-Family Building
- Hotel Building
- Hospital Building
- Warehouse Building
- High-Rise Building
- Shopping Complex
Conclusion
Building a pole barn involves careful planning and budgeting to ensure a successful and cost-effective project. Using a pole barn cost estimator is essential for accurately forecasting expenses and making informed decisions throughout the construction process. By considering factors such as materials, labor, site preparation, permits, and additional features, you can create a comprehensive cost estimate that guides your project from start to finish. Whether you’re constructing a pole barn for agricultural use, storage, or as a workshop, understanding the costs involved is crucial for achieving your goals without financial surprises. By leveraging the benefits of a pole barn cost estimator, you can streamline the planning process, optimize your budget, and ultimately, create a durable and functional structure that meets your needs.
FAQs
The cost of building a pole barn is influenced by factors such as materials, labor, site preparation, permits, and additional features like insulation and electrical systems.
Pole barn cost estimators provide accurate estimates when detailed project specifications are provided. However, variations in material prices and unforeseen circumstances during construction can impact the final cost.
Yes, most locations require permits for pole barn construction to ensure compliance with local building codes and regulations. Permit requirements vary by area, so it’s important to check with your local authorities.
Yes, pole barns are highly customizable. You can choose different materials, add features like windows and doors, and customize the interior layout to suit your specific needs and preferences.
With proper maintenance, a well-built pole barn can last 40-60 years or more. Regular inspections and maintenance, including addressing any structural issues promptly, can extend its lifespan significantly.
Google Reviews

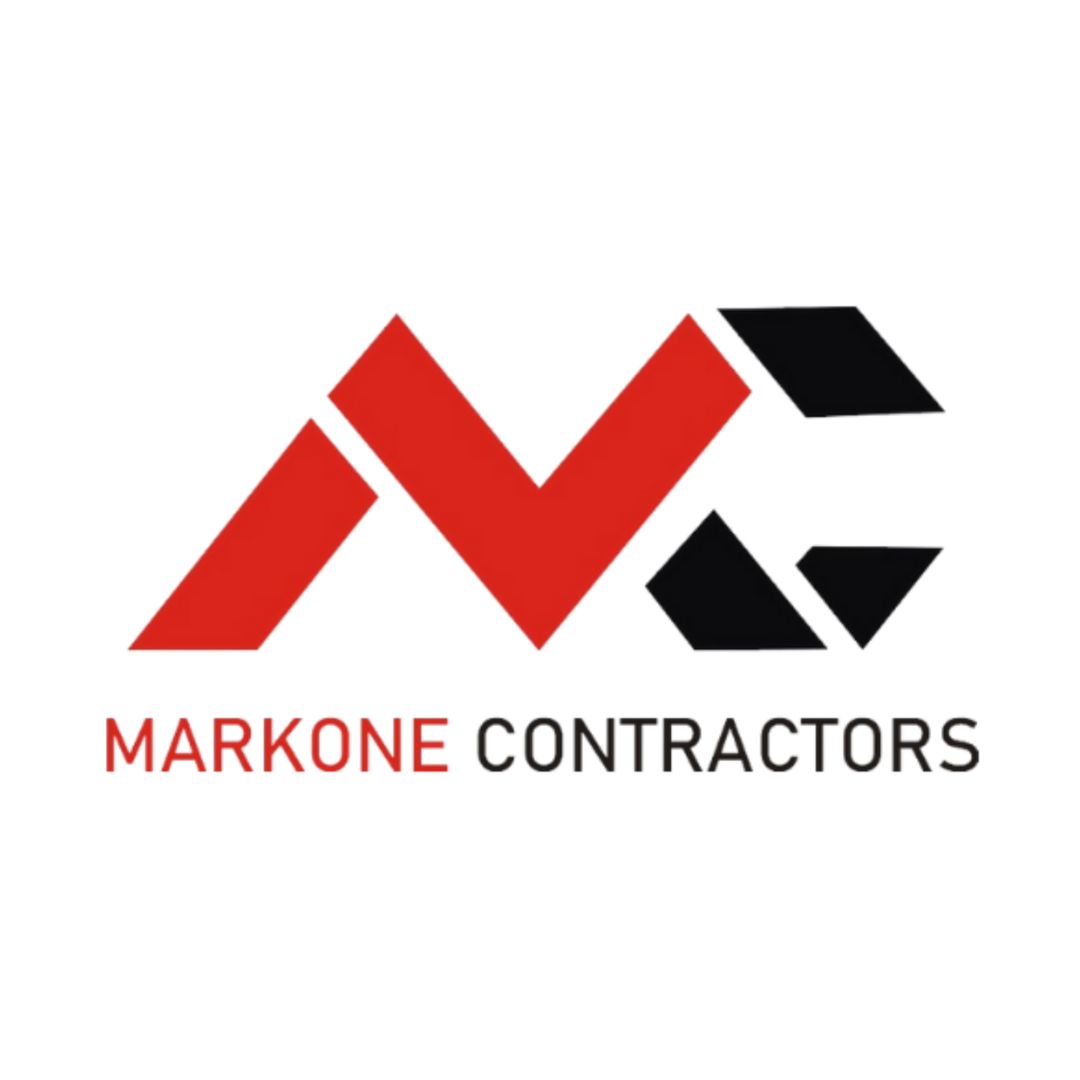

Process To Get Pole Barn Cost Estimate Report
Here I am going to share some steps to get pole barn cost estimate report.
-
You need to send your plan to us.
You can send us your plan on info@estimatorflorida.com
-
You receive a quote for your project.
Before starting your project, we send you a quote for your service. That quote will have detailed information about your project. Here you will get information about the size, difficulty, complexity and bid date when determining pricing.
-
Get Estimate Report
Our team will takeoff and estimate your project. When we deliver you’ll receive a PDF and an Excel file of your estimate. We can also offer construction lead generation services for the jobs you’d like to pursue further.

