Boost Your Construction Bids – Request a Precision Estimate!
- Accurancy
- Efficiency
- Transparency
- Customization
- Time Saving
- Professionalism
- Cost Control
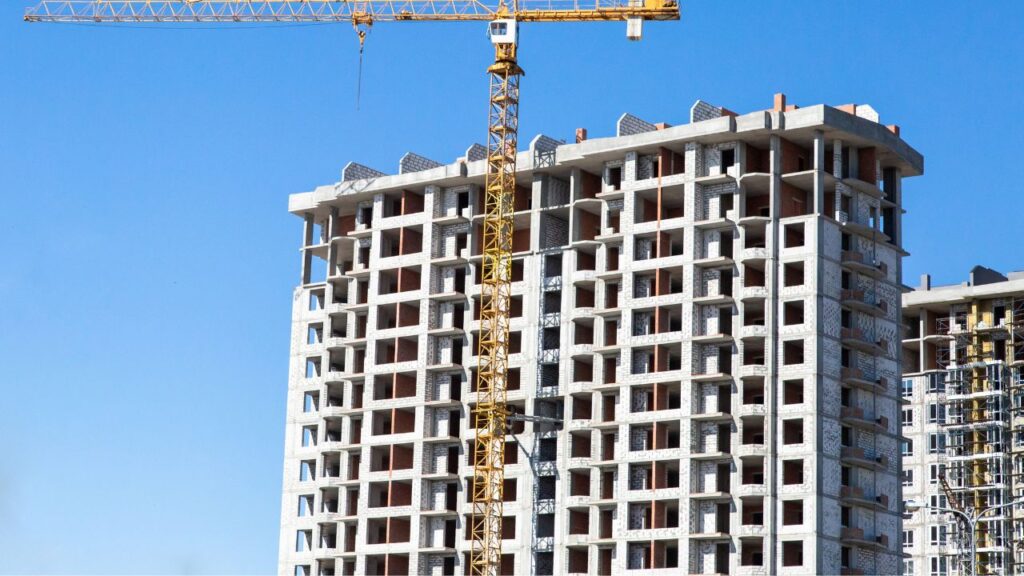
Planning to construct a 6-floor building in 2025? Understanding the cost dynamics is crucial. Factors like location, size, materials, and labor significantly influence expenses. At Estimate Florida Consulting, our estimates for such projects typically range from $1,200,000 to $2,500,000, depending on various parameters. We provide detailed cost breakdowns tailored to your project needs. Our goal is to assist developers, architects, and homeowners in achieving their construction objectives efficiently.
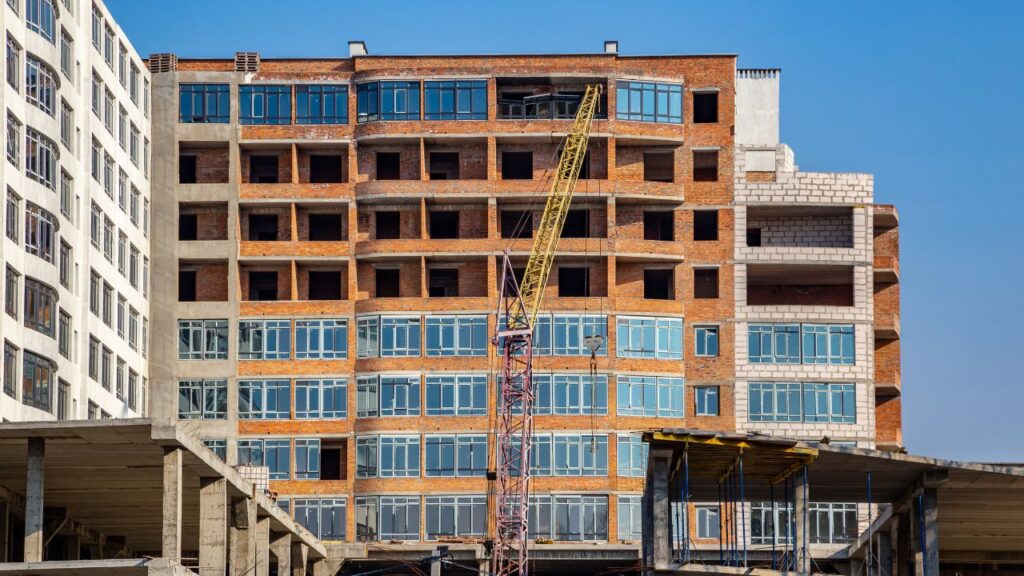
Count on Estimate Florida Consulting for accurate estimates and expert consultation, ensuring your project aligns with both your vision and budget.

Fully Insured License
Hire Contractor for Building Construction
Make Informed Design Decisions Showcase Your Design Ideas
Get RenderingThe cost of constructing a 6-floor building in 2025 is influenced by various factors such as building permits, architectural design, structural engineering requirements, project management intricacies, and adherence to building regulations.
Acquiring building permits is crucial in ensuring that the construction process complies with local regulations and standards, avoiding potential fines or delays.
Efficient architectural layouts not only enhance the aesthetic appeal of the building but also optimize space utilization, potentially reducing overall construction costs.
Robust structural engineering solutions are essential for ensuring the safety and longevity of the building, preventing costly structural failures or repairs in the future.
Effective project management strategies help streamline operations, minimize wastage, and keep the project on schedule and within budget.
Compliance with building regulations is a non-negotiable aspect that not only impacts construction costs but also speaks to the integrity and quality of the final structure.”
The location of the construction site plays a pivotal role in determining the overall cost of building a 6-floor structure in 2025, influencing factors such as sustainability practices, material sourcing options, and environmental impact assessments.
For instance, in regions with stringent environmental regulations, such as coastal areas prone to hurricanes, the construction costs can significantly escalate due to the need for specialized materials and techniques to ensure structural durability.
Remote locations may face challenges in sourcing construction materials, leading to higher transportation costs.
Locations with seismic activity require extra reinforcements, impacting both material expenses and engineering design considerations.
Thus, understanding the geographical context is crucial for accurate cost estimation, taking into account these location-specific factors.
The selection of construction materials is a critical aspect of 6-floor building construction in 2025, with considerations such as material sourcing, quality control measures, and energy efficiency influencing the overall project costs.
Choosing the right materials can significantly impact the durability, sustainability, and operational efficiency of the building. Opting for sustainable options not only reduces the environmental footprint but also enhances the long-term performance of the structure.
Implementing stringent quality control processes ensures that the materials meet safety standards and adhere to project specifications. Prioritizing energy-efficient materials contributes to lower operational costs and creates a more comfortable indoor environment for occupants.
By carefully selecting construction materials, builders can strike a balance between cost-effectiveness and sustainability in their projects.
“Labor costs are a significant component of 6-floor building construction expenses in 2025, influenced by factors such as subcontractor fees, construction labor shortages, and the need for effective project supervision.”
“Subcontractor expenses play a crucial role in determining the budget allocation for labor costs, as these outsourced professionals often account for a substantial portion of the overall project expenses.
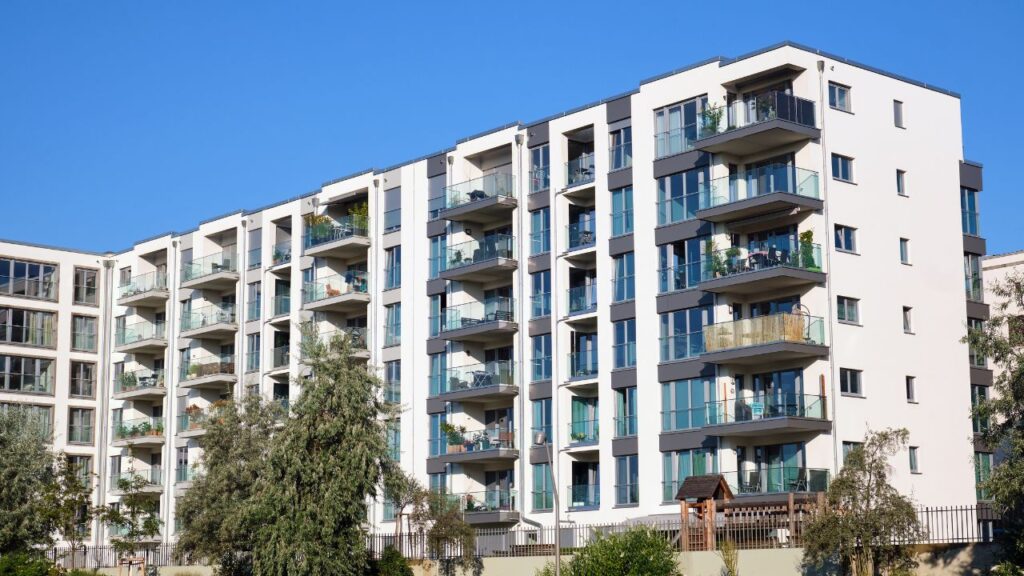
With the challenge of labor shortages becoming more prevalent in the construction industry, companies are faced with the task of sourcing skilled labor, which can further escalate costs. Efficient project supervision is essential to ensure that labor resources are utilized effectively, minimizing wastage and delays that could inflate the final construction expenditures.”
The architectural design and aesthetic features of a 6-floor building in 2025 significantly influence construction costs, encompassing elements such as interior finishes, exterior finishes, and the integration of modern construction technologies.
These design choices play a crucial role in determining the overall expenses involved in the project. For instance, high-end interior finishes, such as customized flooring, luxurious fixtures, and premium materials, can escalate costs significantly. Similarly, opting for elaborate exterior finishes like intricate facades or specialty cladding materials can add to the budget. The adoption of innovative construction technologies, such as prefabrication or sustainable building practices, also impacts expenses through initial investments and potential long-term savings.
The size and layout of a 6-floor building in 2025 are key determinants of construction costs, impacting factors such as cost estimation accuracy, market trends relevance, and property valuation considerations.
Optimizing the size and layout of a building plays a crucial role in cost-saving strategies and maximizing return on investment. The dimensions and arrangement of the floors greatly influence the overall project budget, as they impact the quantities of materials needed, labor costs, and even energy efficiency measures. Aligning the building’s configuration with current market trends can enhance its appeal and market value. Property valuation assessments can be significantly influenced by the efficiency and attractiveness of a building’s design and layout, further underlining the importance of making well-informed decisions in construction cost management.

Adhering to building codes and regulations is essential for 6-floor building construction in 2025 to ensure compliance with safety standards, mitigate project risks, and facilitate the procurement of construction insurance.
Meeting these standards not only ensures the safety of workers and future occupants but also minimizes the chances of costly accidents or structural failures. By following the prescribed guidelines, construction companies demonstrate their commitment to quality and professionalism, which can lead to enhanced credibility and trust among stakeholders.
Regulatory compliance plays a pivotal role in determining project timelines and budgets, as failure to meet these requirements can result in delays, fines, or even legal repercussions. Implementing effective risk management practices and investing in construction insurance further safeguard against unforeseen liabilities, ultimately contributing to smoother project execution and cost control.
The estimated cost breakdown of constructing a 6-floor building in 2025 involves meticulous budget allocation, precise cost estimation methods, integration of advanced construction technologies, and benchmarking against industry standards.
Careful consideration of budget allocation strategies is crucial to ensure that funds are appropriately distributed across different stages of the construction process. By utilizing accurate cost estimation techniques, construction teams can minimize the risk of budget overruns and delays.
The integration of innovative construction technologies, such as Building Information Modeling (BIM) and prefabrication, can enhance efficiency and productivity. Benchmarking against industry norms allows for validation of cost projections and ensures that the project remains competitive in the market.
Foundation work and excavation activities are essential phases of constructing a 6-floor building in 2025, involving site preparation, potential construction delays, and the critical path to project completion.
These initial stages are crucial in ensuring the stability and longevity of the structure. Site preparation encompasses tasks such as clearing the land, grading the soil, and setting up necessary utilities.
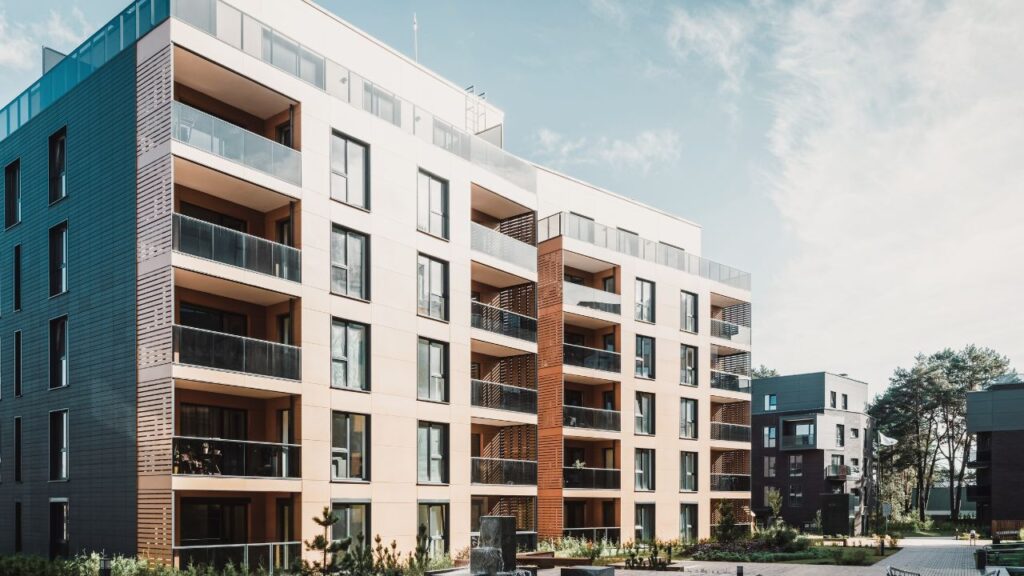
Despite meticulous planning, construction delays can arise due to unforeseen factors like adverse weather conditions, supply chain disruptions, or regulatory approvals. Such setbacks impact project timelines, causing cost overruns and contractual complications.
To mitigate these risks, project managers employ strategies like creating buffer time in schedules, fostering strong communication among stakeholders, and utilizing innovative construction technologies for efficient excavation and foundation work.
The framing and structural components of a 6-floor building in 2025 require expertise in framing techniques, structural engineering considerations, material sourcing challenges, and adherence to construction contracts.
Structural engineering plays a crucial role in ensuring that the building’s framework can withstand various loads and stresses. It involves complex calculations to determine the size, placement, and materials used in the structural elements to ensure safety and durability.
Material sourcing complexities arise from the need to find high-quality materials that meet engineering specifications while staying within budget constraints. Contractual obligations related to framing outline the responsibilities of parties involved and set the standards for quality, timelines, and compliance.
Precision in framing is essential to prevent structural issues and ensure the building’s longevity and safety.
Roofing plays a vital role in the construction of a 6-floor building in 2025, involving quality control measures, building inspections for compliance, and the finalization stage towards project completion.
Ensuring the quality of the roofing installations is crucial not only for the structural integrity of the building but also for its overall appearance and longevity. By following best practices in roofing, such as using high-quality materials, proper insulation, and effective waterproofing techniques, construction projects can enhance their durability and energy efficiency.
Regular building inspections play a pivotal role in ensuring that the roofing systems meet all safety and regulatory standards, providing assurance to stakeholders that the structure is compliant and secure. In the project completion phase, the roofing not only serves a functional purpose but also contributes significantly to the aesthetic appeal of the building, making it a crucial component of the overall architectural design.
The exterior finishes of a 6-floor building in 2025 require meticulous attention to detail, effective project supervision, strategic material sourcing decisions, and mitigation of potential construction delays.
Selecting the right exterior finishes is crucial not only for enhancing the overall aesthetics of the building but also for ensuring durability and maintenance ease in the long run. Proper project supervision during exterior work is essential to guarantee that the chosen finishes are installed correctly and adhere to quality standards. Strategic material sourcing plays a significant role in achieving the desired look while staying within budget constraints.
By adopting effective strategies to prevent construction delays, such as setting clear timelines and monitoring progress closely, project timelines can be kept on track, ensuring timely completion without compromising on quality.
Interior finishes in a 6-floor building construction project in 2025 encompass plumbing installations, electrical work requirements, and aligning design choices with current market trends for interior aesthetics.
These integral elements of interior finishes play a crucial role in elevating the functionality and visual appeal of a space. Plumbing installations ensure proper water supply and drainage, while seamless integration of electrical work is essential for powering lighting, appliances, and technological systems. By choosing design trends that resonate with the preferences of prospective occupants, developers can enhance the marketability of their properties. Implementing strategic approaches to interior finishes not only adds value to a building but also creates inviting and attractive living or working environments.
The plumbing and electrical systems in a 6-floor building construction project in 2025 are integral components that require precision in installation, coordination with HVAC systems, and integration of modern construction technologies.
These systems play a vital role in ensuring the functionality and efficiency of the building. Proper installation of plumbing and electrical components is crucial to avoid potential issues such as leaks, electrical hazards, or malfunctions down the line. Seamless coordination with HVAC systems is essential to maintain a comfortable indoor environment and maximize energy efficiency. By utilizing advanced construction technologies, such as smart systems and energy-efficient appliances, builders can enhance the overall quality and sustainability of the project, leading to long-term cost savings and a more eco-friendly construction approach.
The HVAC system installation in a 6-floor building construction project in 2025 is crucial for ensuring energy efficiency, incorporating modern construction technology, and implementing cost-saving strategies.
By optimizing the energy efficiency of the HVAC system, building owners can significantly reduce their long-term operational costs while minimizing their carbon footprint.
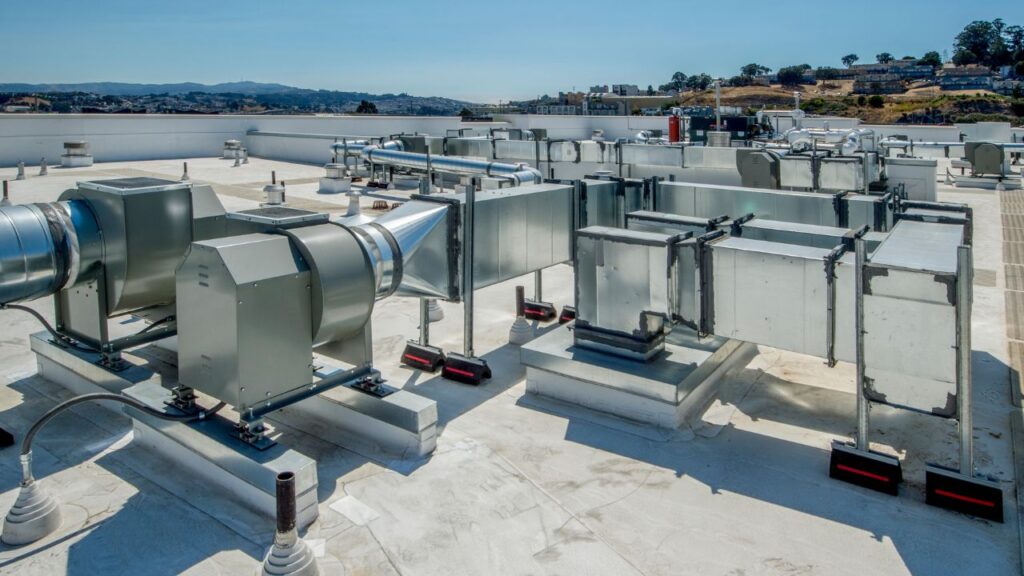
Integrating innovative construction technologies in HVAC installations, such as smart thermostats and energy-efficient ventilation systems, allows for better control and regulation of indoor climate conditions. Employing strategies like proper insulation and regular maintenance further enhance the system’s performance, ensuring a sustainable and eco-friendly approach to building operations. Efficient HVAC solutions not only enhance occupant comfort but also play a key role in achieving environmental sustainability goals for the building industry.
Landscaping and site work activities in a 6-floor building construction project in 2025 involve site preparation considerations, environmental impact assessments, and strategic material sourcing for landscaping features.
Proper site preparation tasks play a crucial role in ensuring a strong foundation for the landscaping elements. Environmental impact assessments assist in making sustainable choices in plant selection, water usage, and maintenance practices to minimize the project’s ecological footprint. The sourcing of sustainable materials, such as recycled pavers or locally sourced plants, not only enhances the visual appeal of the property but also contributes to environmental sustainability by reducing carbon footprint. By intertwining these critical aspects, landscaping can transform a building project into a harmonious blend of aesthetics and eco-friendliness.
Implementing cost-saving strategies, leveraging construction technology advancements, optimizing project financing solutions, and benchmarking against industry standards are effective ways to reduce construction costs for 6-floor building projects.
By employing a systematic approach to cost reduction, teams can review the construction materials procurement process to ensure bulk discounts and quality control, which significantly impact overall expenses.
Utilizing Building Information Modeling (BIM) software for project planning and execution aids in identifying potential design flaws early, preventing rework costs.
Exploring alternative project financing models such as public-private partnerships or crowdfunding can offer financial flexibility and lower interest rates.
Regularly comparing construction methods and material choices against industry benchmarks allows for adjustments to improve efficiency and minimize expenditure.
The construction of a 6-floor building in 2025 encompasses a myriad of factors that collectively shape the project’s cost dynamics. Estimate Florida Consulting’s range of $1,200,000 to $2,500,000 underscores the complexity and variability inherent in such projects. Key considerations like location, material selection, labor costs, and adherence to building regulations profoundly influence the overall expenses. Efficient architectural design, robust structural engineering, and effective project management are indispensable in balancing costs without compromising on quality and safety. Additionally, compliance with building codes and regulations is not only a legal requirement but a cornerstone for project integrity. With a nuanced and holistic approach, Estimate Florida Consulting provides developers, architects, and homeowners with detailed, customized cost breakdowns, ensuring projects align with visions and budgets, and successfully navigate the intricate landscape of modern construction.
The estimated costs for constructing a 6-floor building in 2025 typically range between $1,200,000 and $2,500,000. This range can vary significantly based on various factors such as location, materials used, design complexity, and labor costs.
The location of the construction site plays a critical role in determining costs. Factors like local environmental regulations, accessibility, and the need for specialized materials (in areas prone to natural disasters) can greatly influence the overall budget. Remote locations may incur higher transportation costs for materials.
Architectural design significantly impacts construction costs. Efficient layouts optimize space utilization and reduce costs, while complex designs with high-end finishes and materials increase expenses. The integration of modern construction technologies also influences the cost.
Labor costs are a substantial component of the overall construction budget. Factors like subcontractor fees, availability of skilled labor, and the efficiency of project management directly affect labor expenses. Labor shortages and the need for specialized skills can also escalate costs.
Compliance with building codes and regulations is essential to ensure the safety and integrity of the building. It affects construction costs as adherence to standards can prevent fines, delays, and costly modifications. Regulatory compliance also impacts project timelines and budget planning.
Here I am going to share some steps to get your 6 floor building construction cost in 2025 estimate report.
You can send us your plan on info@estimatorflorida.com
Before starting your project, we send you a quote for your service. That quote will have detailed information about your project. Here you will get information about the size, difficulty, complexity and bid date when determining pricing.
Our team will takeoff and estimate your project. When we deliver you’ll receive a PDF and an Excel file of your estimate. We can also offer construction lead generation services for the jobs you’d like to pursue further.



561-530-2845
info@estimatorflorida.com
Address
5245 Wiles Rd Apt 3-102 St. Pete Beach, FL 33073 United States
561-530-2845
info@estimatorflorida.com
Address
5245 Wiles Rd Apt 3-102 St. Pete Beach, FL 33073 United States
All copyright © Reserved | Designed By V Marketing Media | Disclaimer