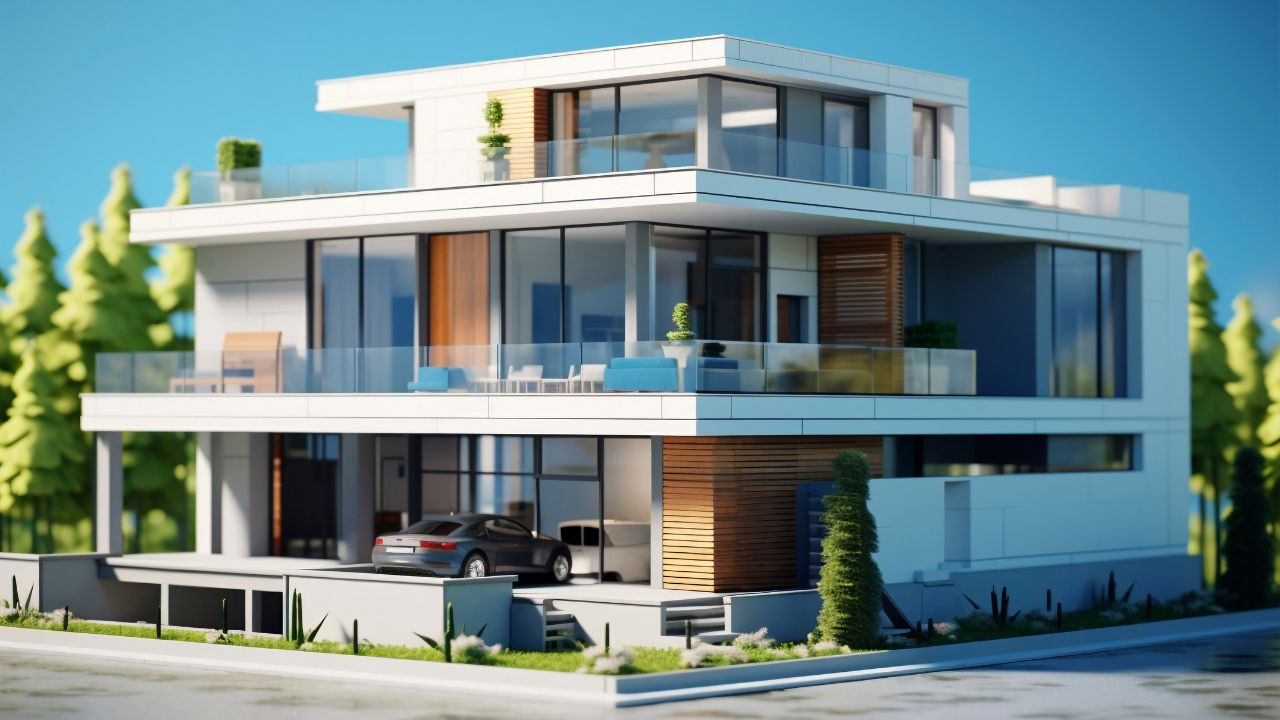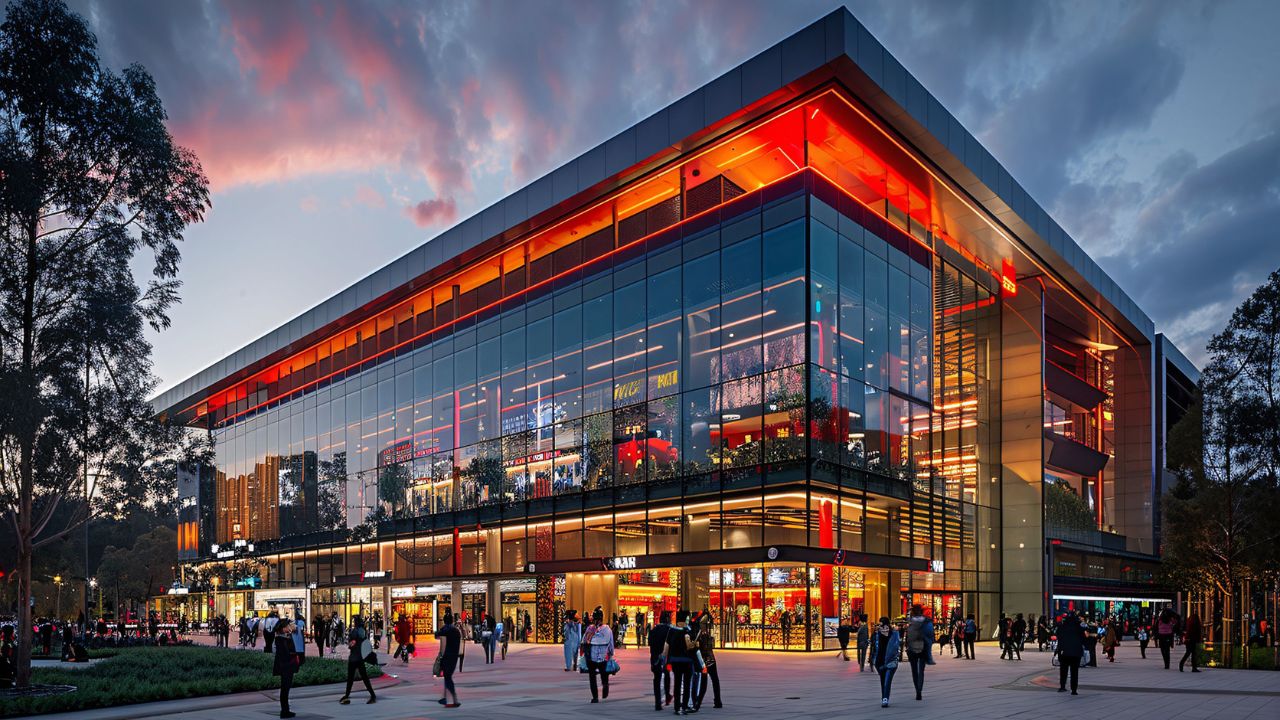Estimate Florida Consulting provides immersive 3D walkthroughs and virtual tours that let clients experience a property before it’s built. These dynamic visualizations allow viewers to move through rooms, explore layouts, and get a true feel for space, lighting, and design. Ideal for real estate marketing, client presentations, and design approvals, our 3D tours help bring your vision to life with clarity and impact.
- Homepage
- 3D Rendering Services
3D Walkthroughs & Virtual Tours
Leading provider of 3d walkthroughs & virtual tour services.
3D Walkthroughs & Virtual Tour We Serve
Residential 3D Walkthrough & Virtual Tour Projects
- Luxury Villa Full Walkthrough Tour
- Single-Family Home Interior & Exterior Virtual Tour
- Apartment Unit 3D Virtual Tour for Listings
- Multi-Family Housing 3D Building Tour
- Before-and-After Renovation Virtual Tour
- Tiny Home or Modular Home Walkthrough
- Modern Kitchen & Dining Area Tour
- Master Bedroom & Ensuite Virtual Tour
- Home Theater & Entertainment Room Walkthrough
- Outdoor Spaces: Garden, Patio, Pool Area Tour
Commercial 3D Walkthrough & Virtual Tour Projects
- Office Building Lobby & Workspace Tour
- Retail Store or Shopping Mall Walkthrough
- Restaurant or Café Ambience Tour
- Hotel Lobby, Rooms, and Amenities Virtual Tour
- Event Hall or Banquet Venue 3D Tour
- Co-Working Space Walkthrough with Layout View
- Fitness Center & Spa Virtual Experience
- Conference Center or Boardroom Virtual Tour
- Healthcare Facility or Clinic Walkthrough
Urban & Hospitality 3D Virtual Tour Projects
- Master-Planned Community Walkthrough
- Luxury Resort Grounds & Room Tour
- Casino & Lounge Interactive Tour
- Cultural or Museum Space Virtual Tour
- Airport Terminal or Train Station Walkthrough
- Public Park or Recreation Facility Tour
- Mixed-Use Development Walkthrough Experience
- Stadium, Arena, or Sports Facility Tour
- Shopping Center Interactive Navigation Tour
- Real Estate Showroom or Sales Center Virtual Tour
3D Walkthroughs & Virtual Tour Services
Single-Family Home 3D Floor Plans
Single-family home 3D floor plans offer a realistic, top-down view of a home’s layout, complete with furniture, finishes, and spatial flow. These detailed visualizations help homeowners, builders, and real estate agents understand room relationships, design elements, and overall functionality. Perfect for marketing and pre-construction planning, 3D floor plans make it easier to visualize living spaces before they’re built.
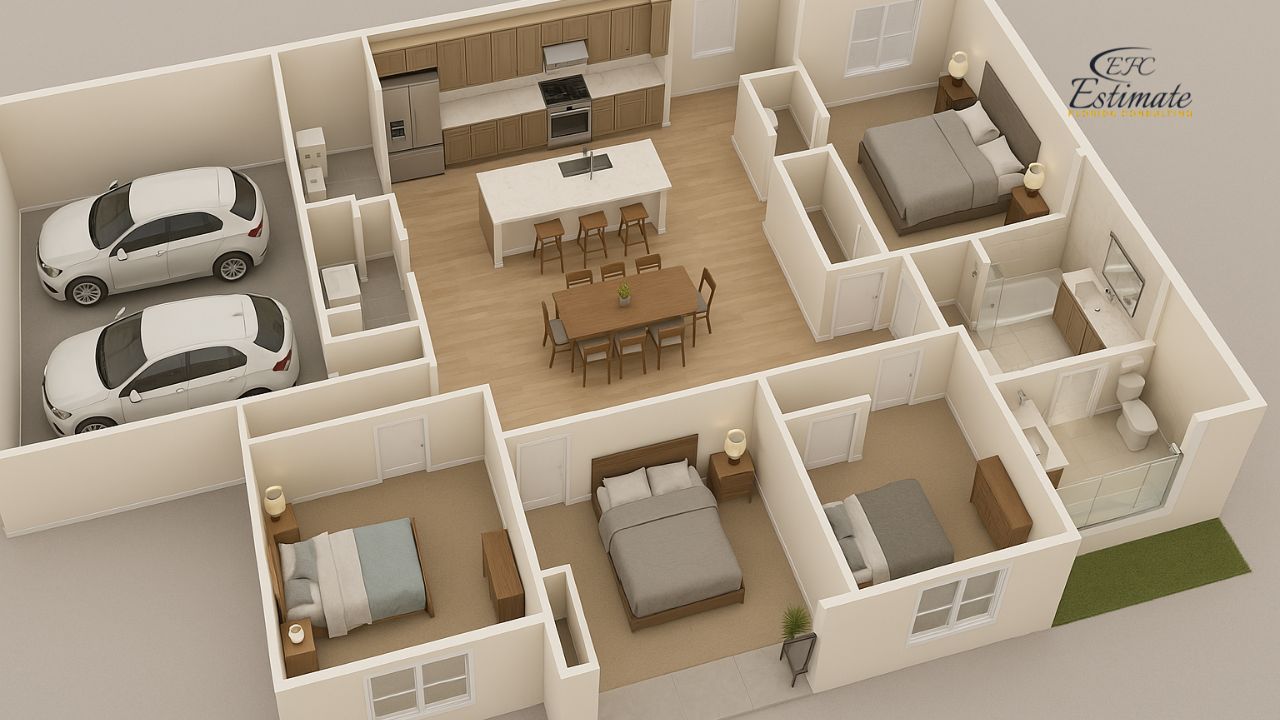
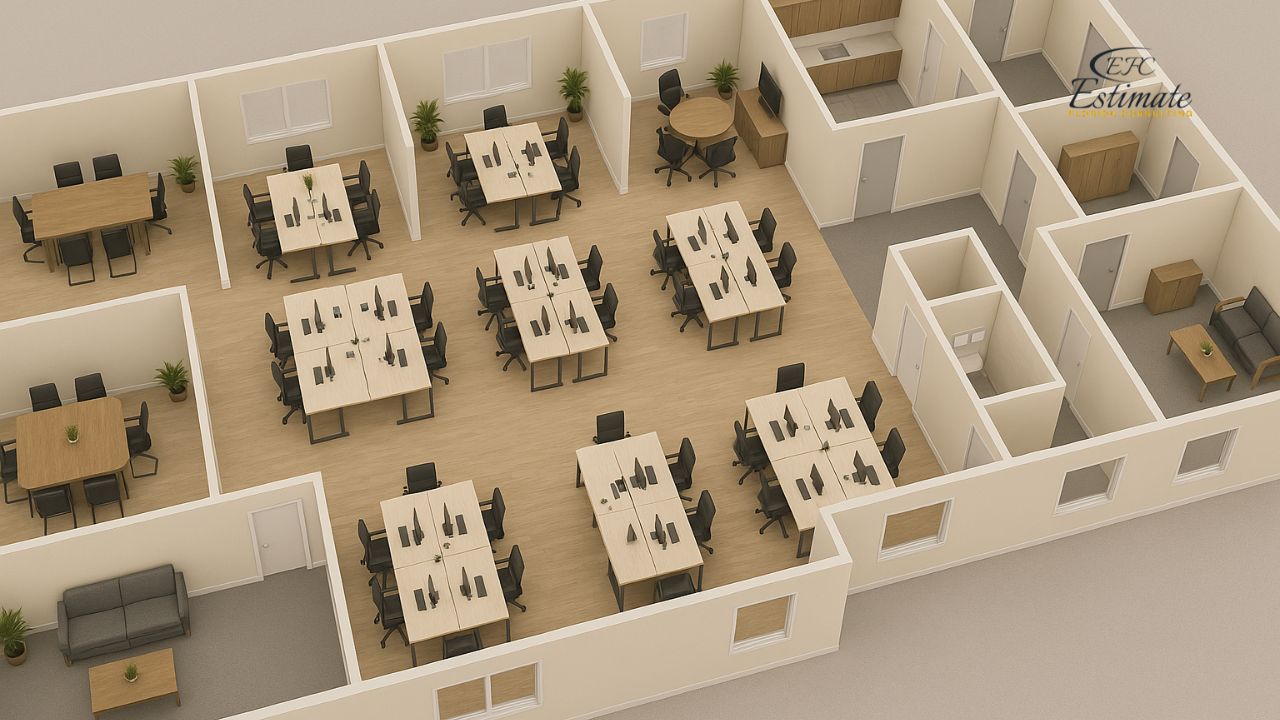
Office Floor Layout & Space Planning in 3D
Office floor layout and space planning in 3D provides a clear, interactive view of workspace arrangements, furniture placement, and traffic flow. These visualizations help businesses optimize functionality, collaboration zones, and aesthetics before committing to a design. Ideal for architects, interior designers, and corporate clients, 3D planning ensures efficient use of space and enhances decision-making during the design phase.
Retail Plaza & Strip Mall 3D Visualization
Retail plaza and strip mall 3D visualization provides a detailed, lifelike view of commercial spaces before development. These renderings showcase storefront layouts, signage, parking, lighting, and surrounding landscapes, helping investors, tenants, and city planners visualize the final project. Perfect for marketing and approval processes, they bring clarity and appeal to retail development plans.
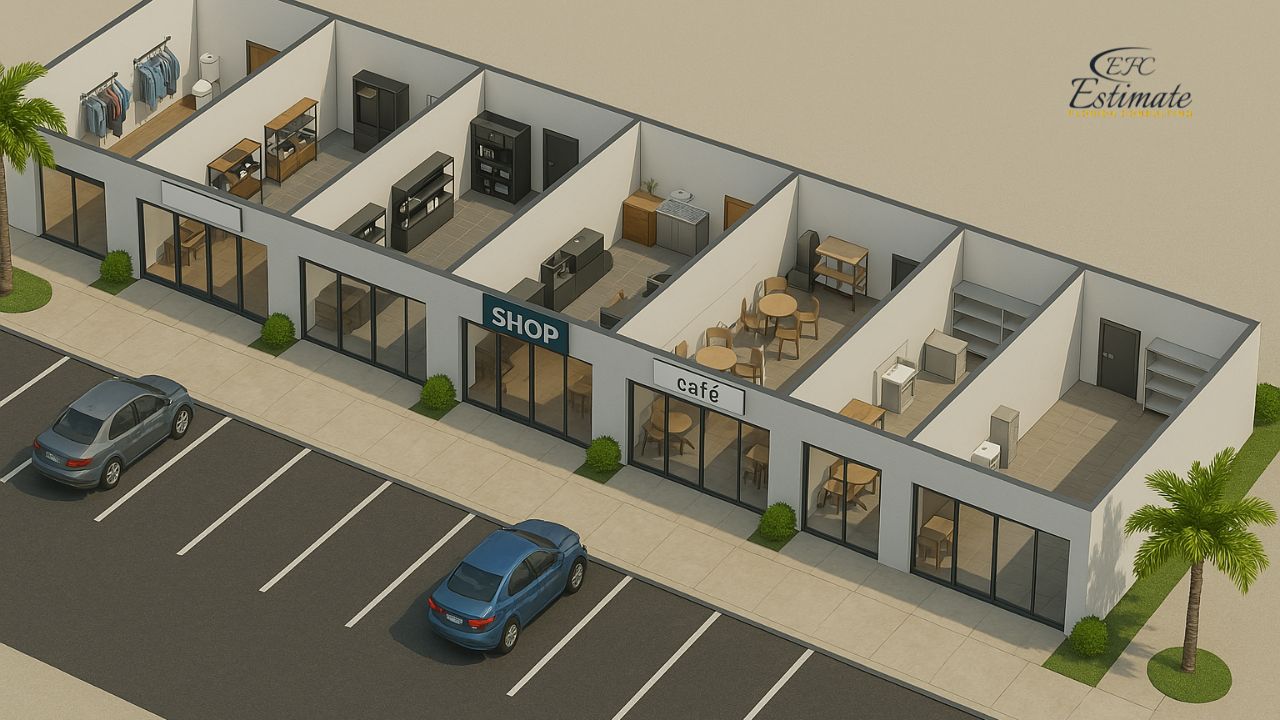
Transform Blueprints into Realistic 3D Visuals – Get Started Now!
Transform your ideas into stunning, photorealistic 3D visuals with our professional rendering services. Whether you’re an architect, contractor, or developer, we deliver high-quality renderings that showcase every detail with precision.
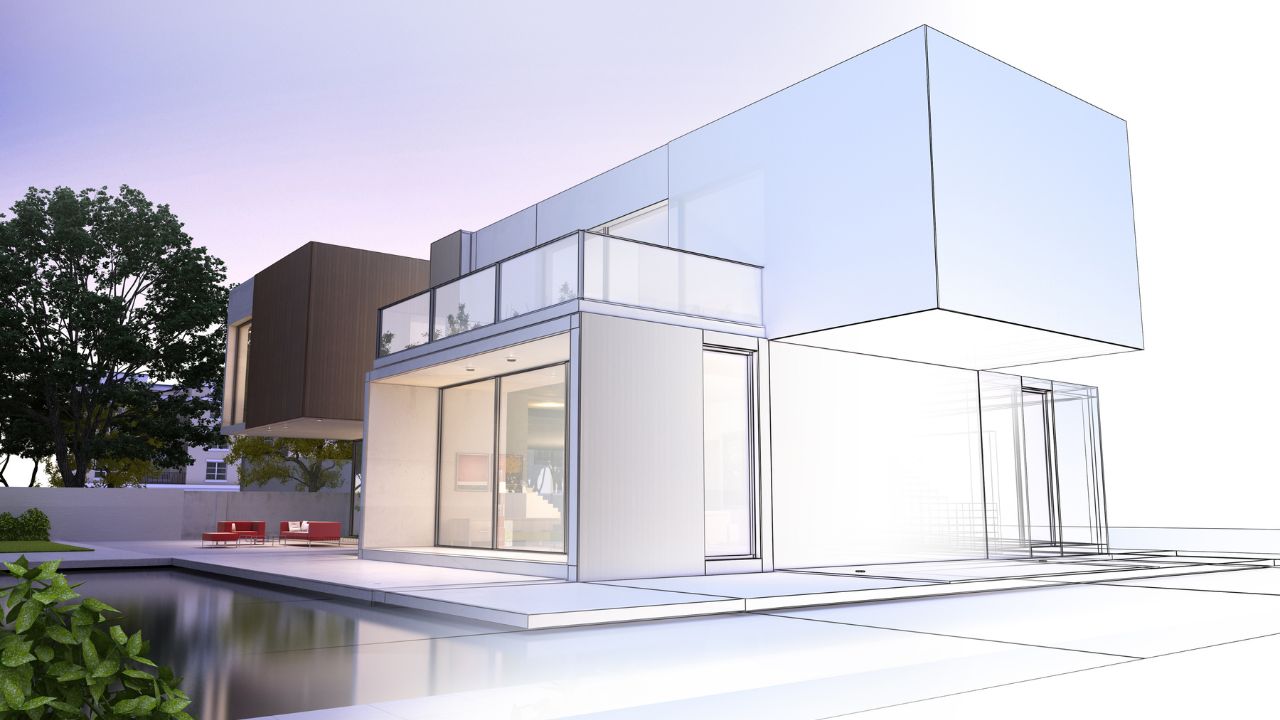
Architectural 3D Rendering
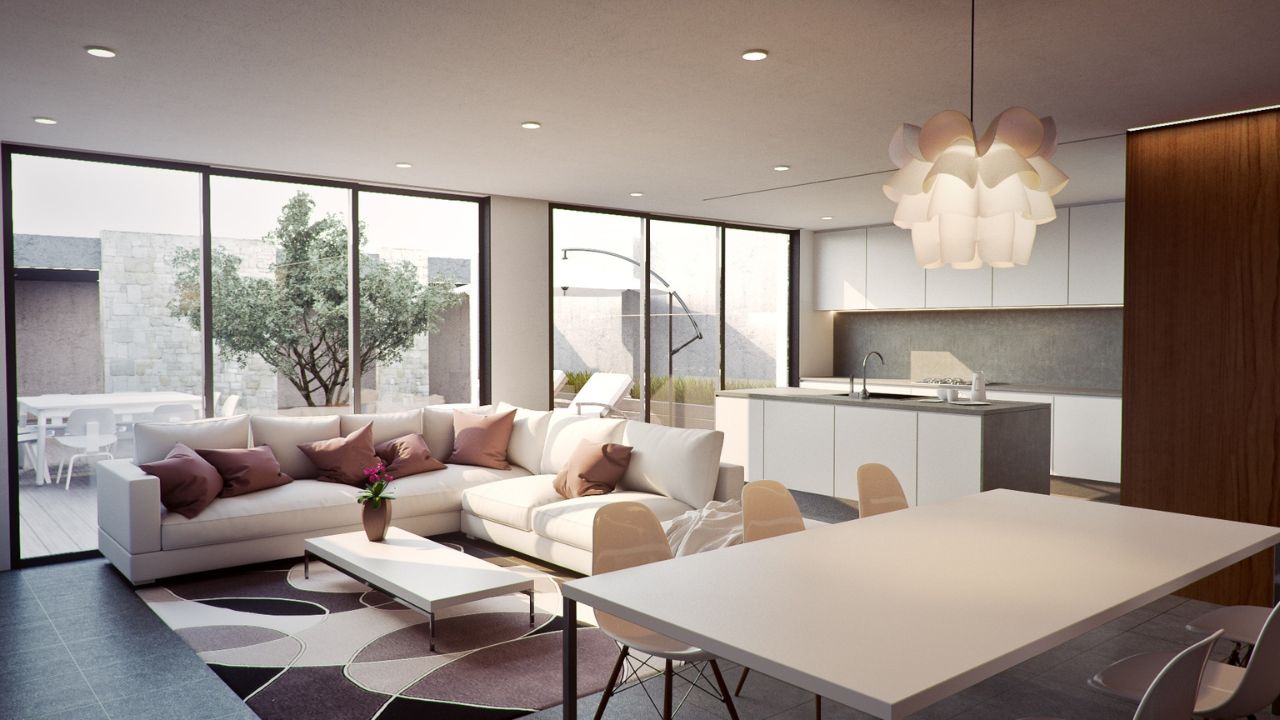
Interior 3D Rendering
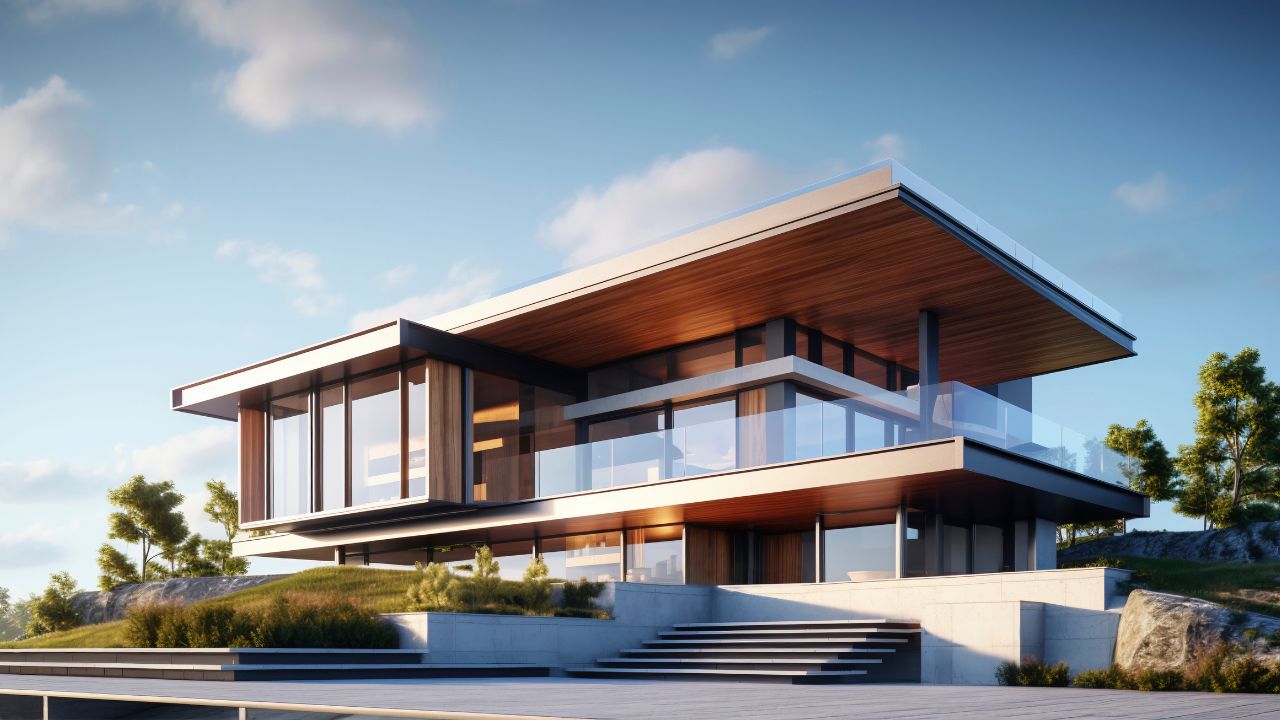
Exterior 3D Rendering

3D Floor Plans & Site Plans
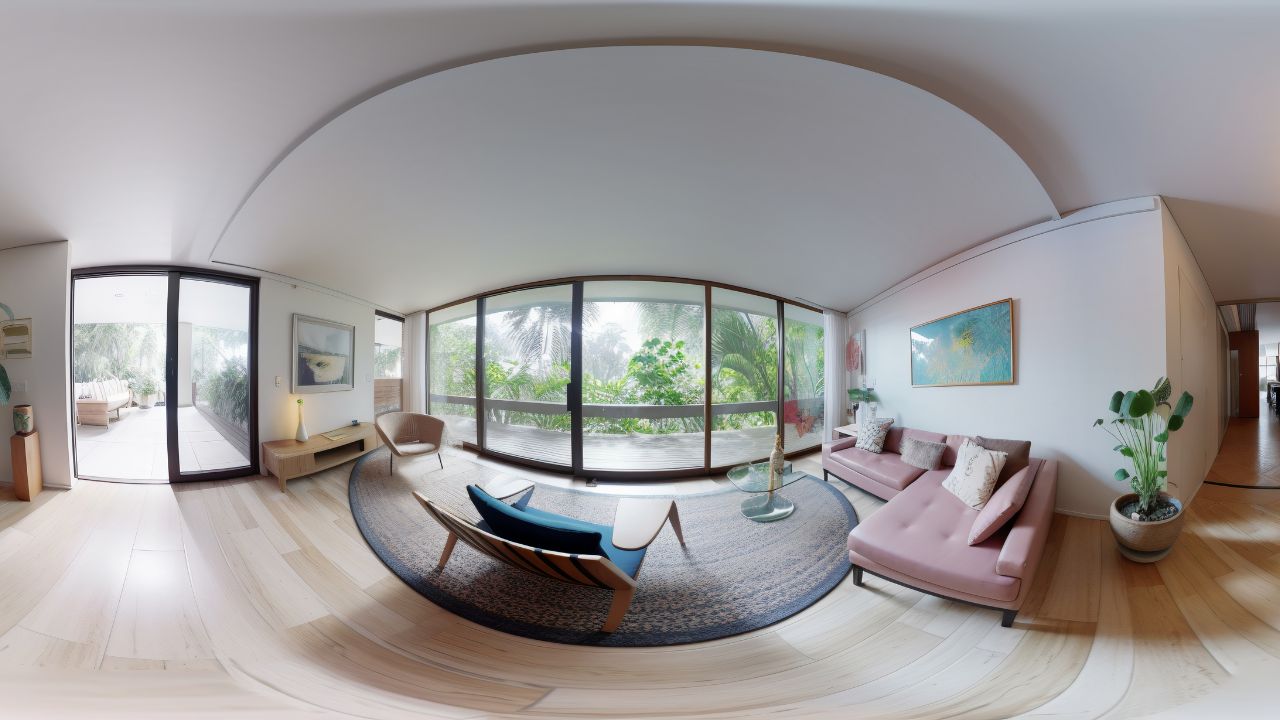
3D Walkthroughs & Virtual Tours
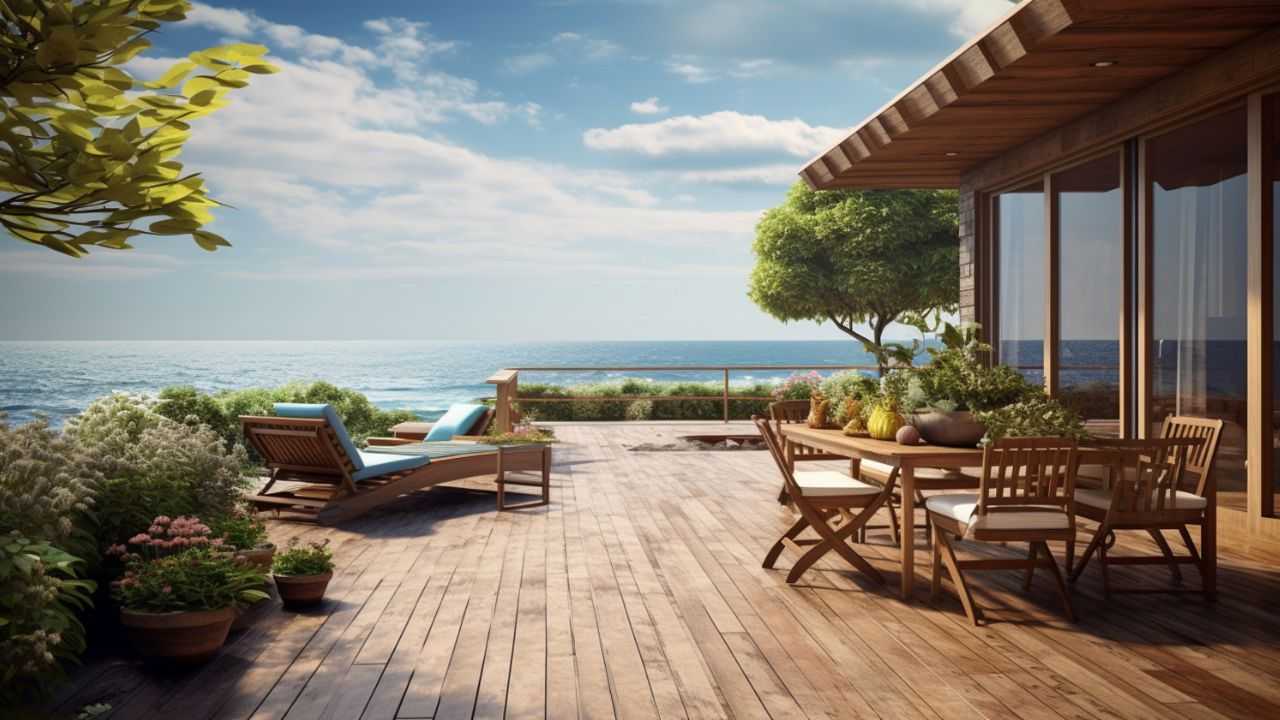
Landscape 3D Rendering
Transform Blueprints into Reality with High-Quality 3D Visualizations – Let’s Start Your Project!
Question Answer
Frequently Asked Question
A 3D floor plan is a bird’s-eye, three-dimensional view of a building’s layout that shows room dimensions, furniture placement, flooring, windows, and wall colors in a realistic format.
A 3D site plan visually represents the entire property layout, including the building footprint, landscaping, pathways, driveways, garages, fences, and surrounding site features.
While 2D plans are flat technical drawings, 3D floor plans offer a realistic view of spatial flow, materials, and design aesthetics, making them easier for clients to understand.
- Architects and designers for client presentations
- Real estate agents and developers for sales and marketing
- Homeowners and builders for design decisions
- Contractors to improve construction clarity
Absolutely. Site plans can show trees, lawns, patios, pools, fences, slopes, water bodies, walkways, and exterior lighting.
Yes. Most 3D artists can provide multiple variations (e.g., different materials, roof styles, or landscaping layouts) to compare options.
Steps to Follow
Our Simple Process to Get Our 3D Rendering Services
01
Share Your Project Details
Contact us with your project requirements, including sketches, blueprints, or inspiration images. Our team will analyze your vision and discuss your specific needs.
02
Get a Customized Proposal
We provide a detailed proposal with pricing, estimated timelines, and project deliverables. Once you approve the quote, we begin the rendering process.
03
3D Rendering & Revisions
Our expert designers create high-quality 3D models and refine them based on your feedback. We ensure every texture, lighting effect, and detail is perfected to match your expectations.
04
Final Delivery
Once you approve the final design, we deliver the high-resolution 3D renders, animations, or VR models in your preferred format.


