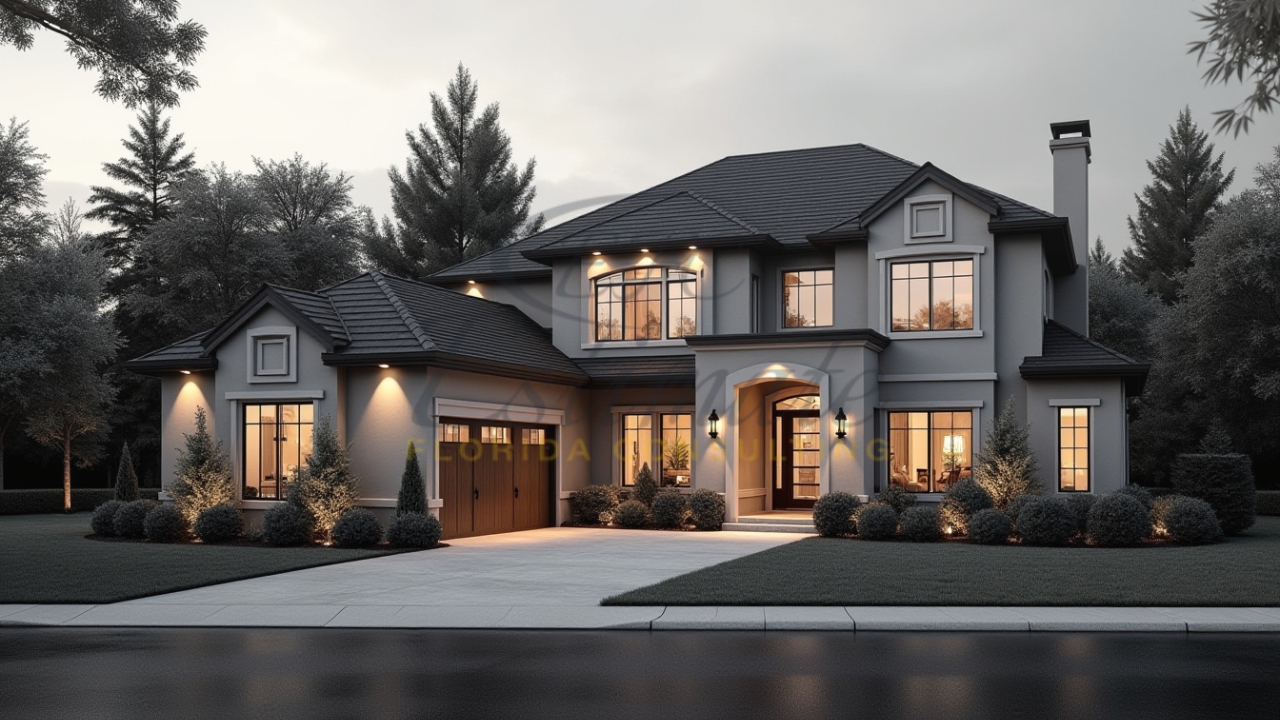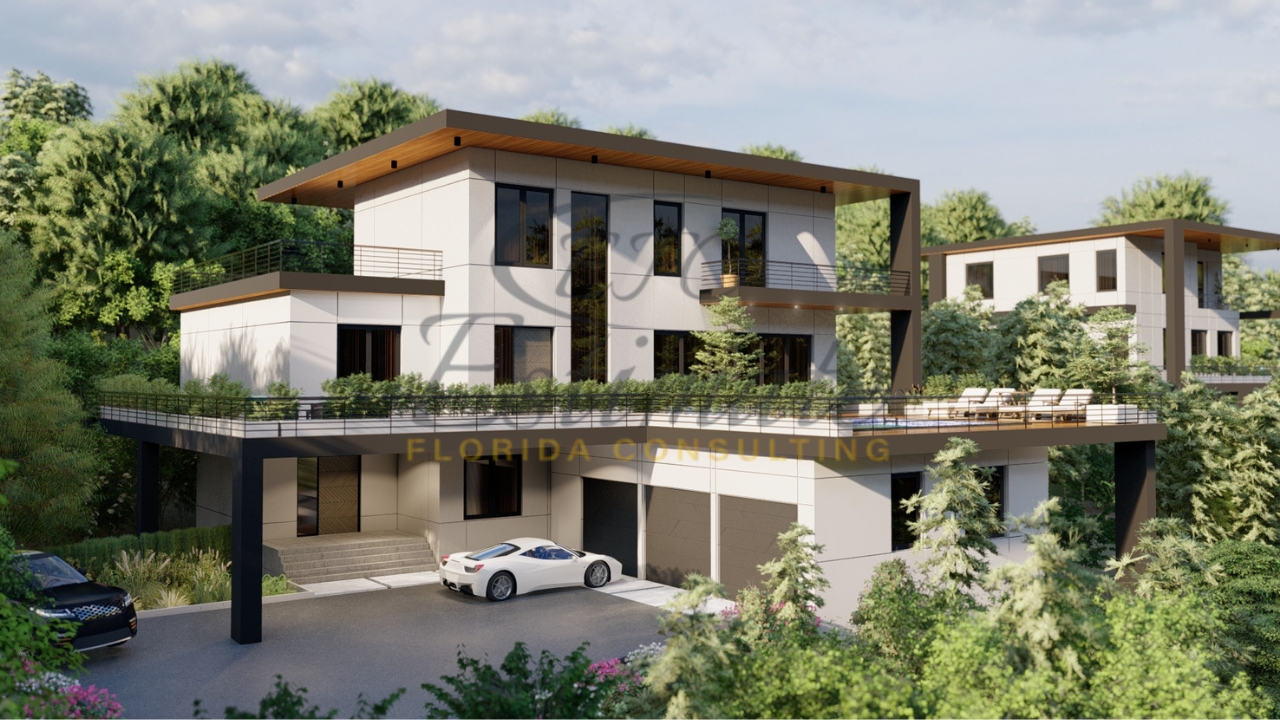- Homepage
- 3D Visualization for Home Builders
3D Visualization for Home Builders
Get 3d rendering services for your project
Building a home is one of the most significant investments a person can make, and for home builders, turning a client’s vision into a tangible reality is both a challenge and an art. One of the most powerful tools in modern home construction and design is 3D visualization. By offering detailed, realistic, and immersive visual representations of a home before construction begins, home builders can streamline the planning process, enhance communication with clients, and reduce costly mistakes.
At Estimate Florida Consulting, we specialize in providing 3D visualization services for home builders, helping you bring your design concepts to life.

Our advanced technology, combined with years of construction and design expertise, ensures that your clients can fully experience their future home long before the first brick is laid.
Why 3D Visualization is Essential for Home Builders?
In the traditional home-building process, builders often rely on 2D blueprints, sketches, and floor plans to communicate design ideas. While these tools provide structural guidance, they fall short in helping clients fully understand how their home will look and feel. 3D visualization, on the other hand, offers a complete and realistic view of the project from all angles, making it easier to identify design issues, make informed decisions, and impress clients.
Accurate Representation of Design Ideas
With 3D visualization, you can showcase interior and exterior spaces, layouts, materials, colors, and even lighting conditions in stunning detail. This allows clients to experience the look and feel of their future home, ensuring that their expectations align with the actual design. Whether it’s the placement of windows, the choice of flooring, or the layout of a kitchen, 3D visualization brings every element to life.
Improved Client Communication
Home builders often face challenges in conveying complex design ideas to clients who may not be familiar with architectural plans. With 3D visualization, clients can walk through their home virtually, explore every room, and understand the flow of spaces. This enhanced communication reduces misunderstandings and ensures that clients are satisfied with the final design.
Faster Decision Making
Making design changes during the construction phase can be costly and time-consuming.

3D visualization allows for early detection of design conflicts and makes it easier to test different options before construction begins. Clients can choose materials, colors, layouts, and finishes in advance, significantly speeding up decision-making and reducing construction delays.
Benefits of 3D Visualization for Home Builders
1. Enhanced Marketing and Client Presentations
High-quality 3D visualizations are a powerful marketing tool. Homebuilders can use realistic renderings in brochures, websites, and social media campaigns to attract potential buyers or clients. By showcasing a home in photo-realistic detail, you can create excitement and generate leads even before construction begins.
2. Cost Efficiency
By identifying design issues early in the planning process, 3D visualization helps reduce costly errors during construction. Builders can experiment with different layouts, materials, and design elements virtually, preventing expensive on-site changes. This not only saves money but also avoids delays, keeping projects on schedule.
Get High-Quality 3D Rendering Services Today!
Transform your space with stunning 3D Rendering that blends style, comfort, and functionality.
We specialize in providing 3D floor plan services.
- Luxury Villas
- Apartment Complexes
- Modular Kitchens
- Bathrooms
- Office Buildings
- Shopping Malls
- Hospitals
- Hotels & Resorts
3. Improved Collaboration
Building a home involves multiple stakeholders, including architects, engineers, interior designers, and contractors. 3D visualization provides a shared reference point for everyone involved, ensuring that all teams are aligned on design intent. This enhances collaboration and reduces miscommunication, resulting in smoother project execution.
4. Better Client Satisfaction
Clients appreciate seeing a realistic preview of their home before construction. 3D visualization allows them to make informed choices, customize features, and feel confident about their investment. When clients know exactly what to expect, they are more satisfied with the final result, leading to positive reviews, referrals, and repeat business.
5. Realistic Virtual Walkthroughs
Interactive 3D walkthroughs enable clients to virtually move through the home, exploring rooms, hallways, and exterior spaces. They can visualize furniture placement, room dimensions, lighting, and decor options. This immersive experience gives clients a true sense of scale and perspective, which is impossible to achieve with 2D plans alone.
Services Offered by Estimate Florida Consulting
At Estimate Florida Consulting, we provide a complete suite of 3D visualization services tailored specifically for home builders. Our team works closely with clients to ensure that every visualization is accurate, realistic, and aligned with the builder’s goals.
Our Key Services Include:
- Interior Visualization: Showcase every detail inside the home, from kitchen layouts and bathroom finishes to lighting, flooring, and furniture placement. Clients can see how every room will look and feel.
- Exterior Visualization: Display the home’s exterior design, including façade materials, roofing, landscaping, driveways, and outdoor amenities. We create lifelike representations of your property that make it stand out.

- Virtual Walkthroughs: Provide immersive virtual experiences where clients can navigate through the home and explore every corner. Walkthroughs help in decision-making and increase client engagement.
- Material and Finish Customization: Experiment with different materials, colors, and finishes for floors, walls, countertops, and cabinets. Clients can see which combinations look best before construction begins.
- Aerial and Landscape Visualization: For larger plots or custom homes, aerial views and landscaping renderings help clients understand how the home interacts with its surroundings, including driveways, gardens, patios, and pools.
- Lighting Simulation: Simulate natural and artificial lighting at different times of the day. This helps clients see how sunlight, shadows, and artificial lights will affect the ambiance of their home.
Industries and Projects We Serve
Our 3D visualization services are ideal for a wide range of home-building projects, including:
- Custom Homes: Perfect for clients who want a completely personalized design, from floor plans to finishes.
- Multi-Family Residential Units: Showcase apartment layouts, common areas, and amenities in a visually engaging way.
- Luxury Homes: Highlight premium materials, intricate designs, and high-end features to attract discerning clients.
- Spec Homes: Help potential buyers visualize homes that are under construction or planned, increasing sales opportunities.
- Renovations and Additions: For existing homes, 3D visualization helps clients see renovation results before construction starts, ensuring expectations are met.
Want to Start Your Project with the Best Contractors?
Let’s Take Your Projects to the Next Level.
& What's you will get:
- Connecting You to Top Local Contractors
- Professional Consulting, Contractors Near You
- From Expert Advice to Local Contractor Connections
Contact Now
Let's discuss with a cup of coffe
Why Choose Estimate Florida Consulting?
When it comes to 3D visualization for home builders, Estimate Florida Consulting stands out for its accuracy, attention to detail, and client-focused approach. Here’s why builders trust us:
- Expertise in Home Design: We understand the construction process, architectural standards, and client expectations, ensuring realistic and actionable visualizations.
- High-Quality Visuals: Our renderings are photorealistic, detailed, and tailored to highlight the unique features of your project.
- Collaborative Approach: We work closely with builders, architects, and clients to ensure every design element is captured accurately.
- Cost-Effective Solutions: Our services help reduce on-site changes, saving time and money during construction.
- Fast Turnaround: We provide timely results without compromising on quality, helping you stay on schedule.
Get Started with 3D Visualization for Your Homes
Are you a home builder looking to bring your designs to life with stunning 3D visualizations? Estimate Florida Consulting is here to help you deliver exceptional experiences to your clients. From concept to completion, we ensure that every home is represented accurately, beautifully, and realistically.
Contact us today to learn more about our 3D visualization services and see how we can elevate your home-building projects to the next level. Impress clients, reduce errors, and showcase your homes like never before.
90% More Chances to Win Bids with Our Estimate!
Frequently Asked Question
3D visualization for home builders is the process of creating realistic, computer-generated images or walkthroughs that represent a home’s design before construction begins. It helps builders and clients see the finished home’s layout, materials, lighting, and textures in lifelike detail.
3D visualization bridges the gap between blueprints and reality. It allows home builders to communicate design ideas more clearly, helps clients make quicker decisions, and prevents costly design changes during construction.
Clients can virtually explore their future homes before construction starts. They can visualize interiors, exteriors, and finishes, ensuring that every detail aligns with their preferences. This transparency leads to greater satisfaction and trust in the builder’s work.
At Estimate Florida Consulting, we offer:
Interior visualization (kitchens, bathrooms, living spaces)
Exterior visualization (facades, landscaping, driveways)
Virtual walkthroughs for immersive experiences
Lighting simulations to showcase ambiance
Material and color customization to test different finishes
By identifying design issues early, 3D visualization reduces the need for rework during construction. Clients can finalize design decisions beforehand, preventing costly on-site changes and keeping the project on schedule.
Steps to Follow
Our Simple Process to Get Our 3D Floor Plan Services
01
Share Your Project Details
Contact us with your project requirements, including sketches, blueprints, or inspiration images. Our team will analyze your vision and discuss your specific needs.
02
Get a Customized Proposal
We provide a detailed proposal with pricing, estimated timelines, and project deliverables. Once you approve the quote, we begin the rendering process.
03
3D Rendering & Revisions
Our expert designers create high-quality 3D models and refine them based on your feedback. We ensure every texture, lighting effect, and detail is perfected to match your expectations.
04
Final Delivery
Once you approve the final design, we deliver the high-resolution 3D renders, animations, or VR models in your preferred format.


