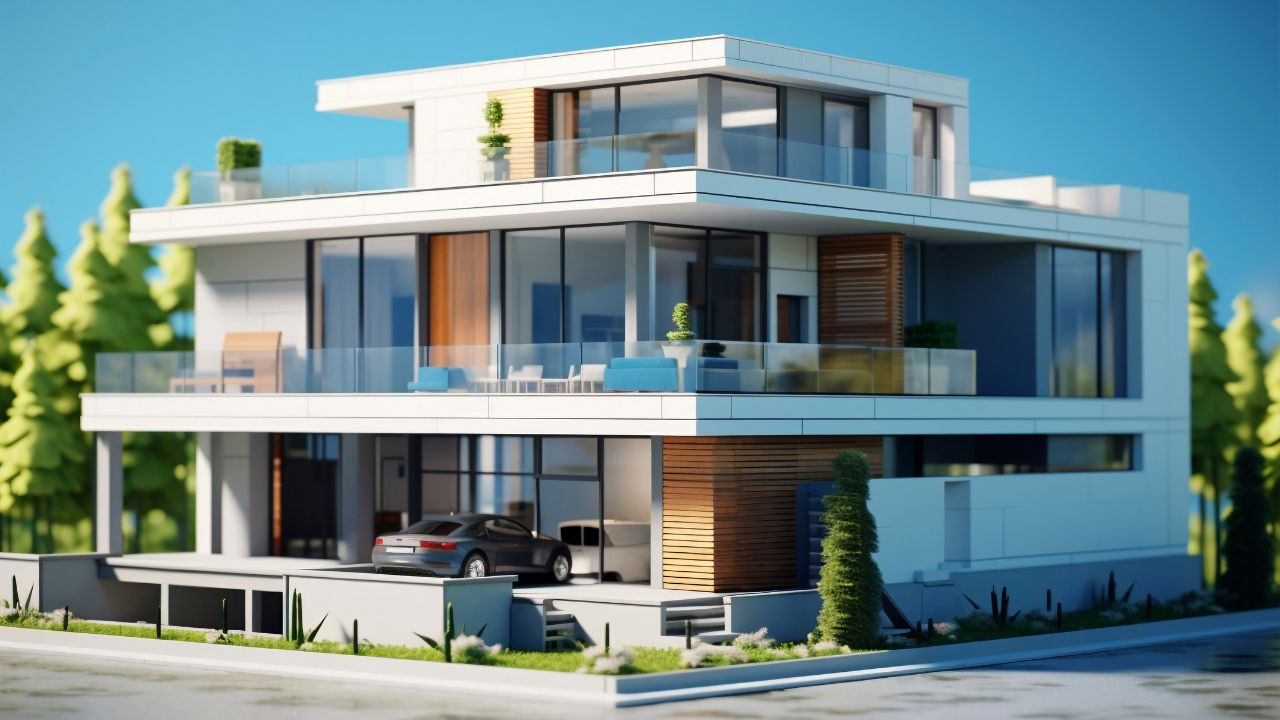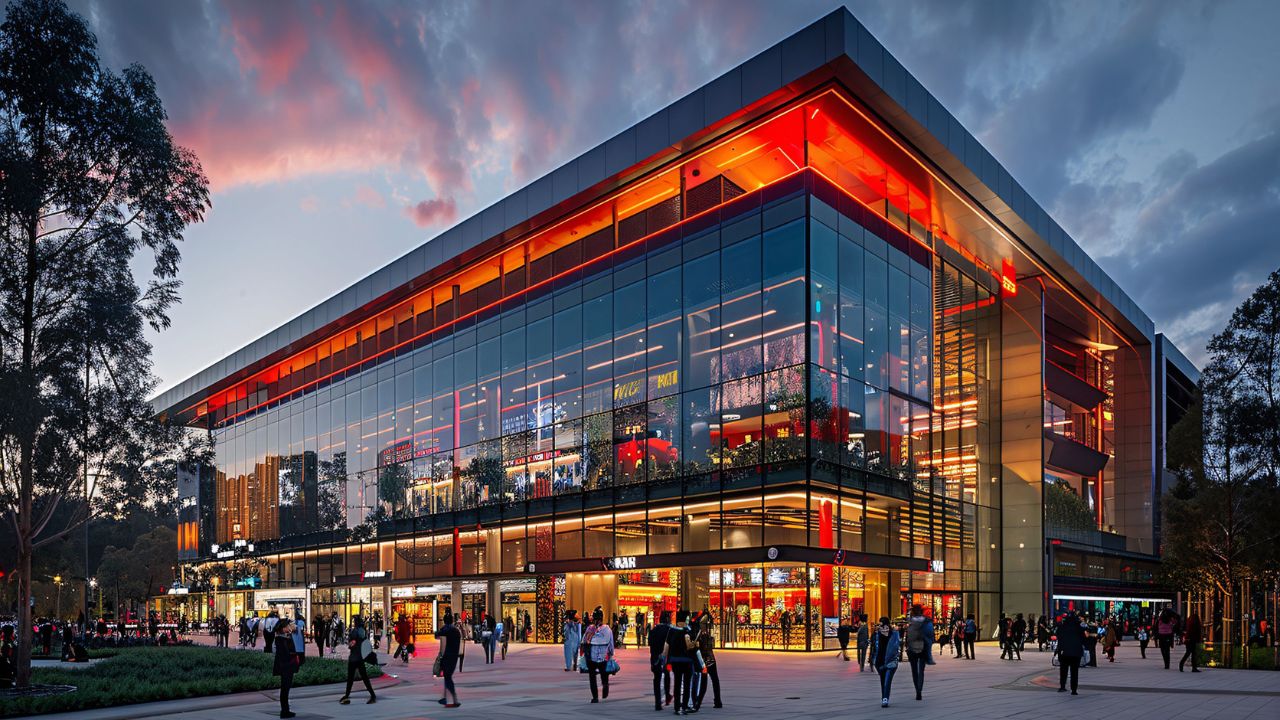Warehouse construction projects require high precision, well-optimized spatial planning, and long-term durability. That’s why 3D rendering has become a critical part of warehouse design and construction. At Estimate Florida Consulting, we offer advanced 3D rendering services that allow developers, contractors, and stakeholders to visualize every functional and aesthetic detail of a warehouse before the first concrete is poured.
- Homepage
- 3D Rendering for Warehouse Construction
Warehouse Construction 3D Rendering Services
Leading provider of warehouse construction 3d rendering services.
Why 3D Rendering Matters in Warehouse Construction?
Warehouse construction is more than assembling walls and a roof—it involves designing an efficient system for storage, logistics, safety, and accessibility. 3D rendering gives you a clear, realistic view of how the structure will look and function, which reduces ambiguity, improves collaboration, and speeds up approvals.
Key Benefits Include:
- Detailed Visual Representation: 3D rendering offers a clear and comprehensive view of both the exterior and interior of the warehouse before construction, helping stakeholders visualize the final outcome.
- Improved Team Coordination: It aligns architects, engineers, and contractors through a shared visual reference, reducing misunderstandings and streamlining communication during the planning and construction phases.
- Early Issue Detection: Design flaws and operational inefficiencies can be spotted and addressed in the early stages, avoiding costly changes during or after construction.
- Enhanced Client Communication: High-quality visuals make it easier to communicate the project vision to clients, investors, and city officials, improving approval rates and stakeholder confidence.
- Support for Logistics and Compliance: Renderings help in planning efficient workflow layouts and verifying that the design complies with building codes and zoning regulations.
Who Should Use Warehouse 3D Rendering Services?
These services are ideal for:
- Commercial Real Estate Developers: 3D renderings help developers showcase planned warehouse spaces to investors, buyers, or tenants with compelling, realistic visuals—boosting confidence and accelerating decision-making.
- General Contractors and Subcontractors: These professionals use 3D renderings to better understand the project scope, coordinate construction stages, and avoid costly miscommunications or rework on-site.
- Warehouse Owners and Logistics Companies: Owners can visualize functional layouts tailored to their operational needs—such as loading areas, racking systems, or cold storage—ensuring efficiency from the ground up.
- Industrial Engineering Consultants: Consultants rely on renderings to analyze workflow, safety zones, equipment placements, and optimize the space from a logistics and operational standpoint.
- Architects and Design-Build Firms: Architects and design firms use 3D renderings to present their vision with clarity, aligning clients and stakeholders before a single wall is built—improving approval rates and project success.
- Final Note: Whether it’s a compact storage unit or a large-scale logistics center, 3D renderings provide an essential planning tool that lays the groundwork for smooth execution and long-term functionality.

Estimate Florida Consulting: Industrial Rendering That Works
At Estimate Florida Consulting, we specialize in professional 3D rendering for warehouse projects across Florida. Our experienced team ensures that every rendering includes architectural accuracy, engineering integration, and visual clarity.
We work with developers, architects, and general contractors to provide visual plans that support everything from investor pitches to permitting packages and construction documentation.
What’s Included in Our 3D Warehouse Rendering Services?
We deliver fully customized warehouse renderings, with each element modeled based on your architectural drawings, engineering plans, and project scope.
1. Exterior Building Views
We provide detailed visualization of the architectural façade, including loading docks, bay doors, and entry points, so that stakeholders can evaluate curb appeal and functional flow. Our renderings also showcase the layout of parking areas, landscaping features, and access roads to ensure seamless vehicle circulation. We model the actual construction materials such as tilt-up concrete panels or pre-engineered steel structures, reflecting how the finished building will appear in real life.
Call Us Now!
We Provide 3D Rendering Services!
For warehouse Construction and Other Projects
Turnaround time is 1-2 days.
Win More Projects With Us
2. Interior Warehouse Layout
The warehouse interior is fully visualized with accurately spaced shelving systems and racking solutions based on your operational needs. Conveyor belt placements, forklift movement paths, and material flow routes are clearly defined to optimize productivity and reduce congestion. We include designated storage zones, cold storage areas, packing stations, and work zones to reflect real usage. Additionally, office spaces, restrooms, and employee break areas are incorporated into the design to ensure a complete picture of the working environment.
3. Lighting and HVAC Simulation
Our rendering simulates how natural daylight will enter through skylights, windows, and bay doors to ensure energy efficiency and employee comfort. We also model the placement and design of industrial fans, air ducts, and HVAC systems for accurate ventilation planning and mechanical integration.
4. Structural Visualization
Structural elements such as support columns, load-bearing walls, and roof trusses are included to reflect actual engineering layouts. We can also model overhead cranes, mezzanine levels, or catwalks, depending on your project requirements. Fire suppression systems, including sprinkler layouts and ceiling-mounted nozzles, are visualized for both design accuracy and safety compliance.
5. Compliance & Safety
Safety is a priority in all warehouse designs. Our renderings include clearly marked emergency exits, designated fire escape routes, and areas for fire extinguishers. We also ensure ADA-compliant accessibility paths for employees and visitors. Safety features like fencing, guardrails, bollards, and signage are integrated visually to match the actual safety plans of your facility.
Who Benefits from 3D Warehouse Renderings?
- Developers pitching build-to-suit industrial parks
- General contractors seeking early subcontractor coordination
- Architects finalizing layouts with their engineering teams
- Warehouse owners planning renovations or expansions
- Real estate agents marketing pre-leased warehouse units
Transform Blueprints into Realistic 3D Visuals – Get Started Now!
Advantages of Using Estimate Florida Consulting
Clients choose us for our:
- Construction-Focused Approach to 3D Rendering: Our renderings are tailored specifically for construction workflows, ensuring they align with architectural drawings, structural requirements, and site-specific logistics—making them practical, not just pretty.
- Fast Turnaround and Revision Process: We deliver high-quality visuals quickly, and our efficient revision cycle means you can see updates and improvements without unnecessary delays, keeping your project on schedule.
- Deep Understanding of Warehouse Operations and Logistics Flow: With extensive knowledge of how real warehouses function—from racking systems to loading zones—we design renderings that optimize movement, storage, and workflow efficiency.
- Expertise in Florida’s Industrial Zoning, Codes, and Stormproofing Standards: Based in Florida, we understand the critical zoning regulations and environmental considerations, like hurricane resistance and flood zones, ensuring your design is compliant and resilient.
- Competitive Pricing and Scalable Solutions Based on Project Scope: Whether it’s a small build or a massive distribution center, our pricing and services scale accordingly—offering cost-effective solutions without compromising quality.
Bring Your Warehouse Design to Life with Estimate Florida Consulting
Whether you’re building a new fulfillment center or upgrading an existing facility, 3D rendering serves as the essential bridge between your architectural vision and actual construction execution. At Estimate Florida Consulting, we specialize in delivering warehouse renderings that are not only accurate and visually detailed but also strategically designed to support smarter, faster, and more confident decision-making throughout your project. Our team works closely with developers, contractors, and architects to bring industrial spaces to life before construction begins. To learn more about how our 3D rendering services can enhance your warehouse project, call us at 561-530-2845, email us at info@estimatorflorida.com, or visit our website at www.estimatorflorida.com. Let Estimate Florida Consulting help you visualize your warehouse—before it becomes reality.
Our Comprehensive
3D Rendering Services
Transform your ideas into stunning, photorealistic 3D visuals with our professional rendering services. Whether you’re an architect, contractor, or developer, we deliver high-quality renderings that showcase every detail with precision.
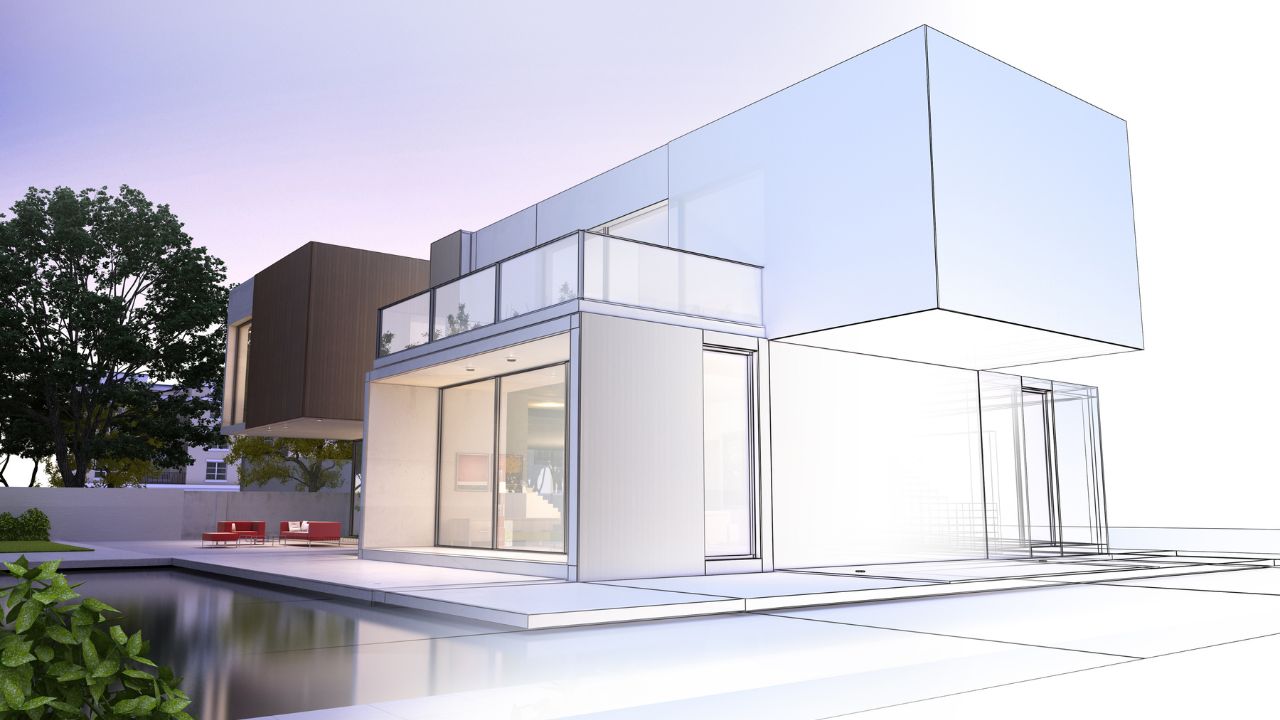
Architectural 3D Rendering
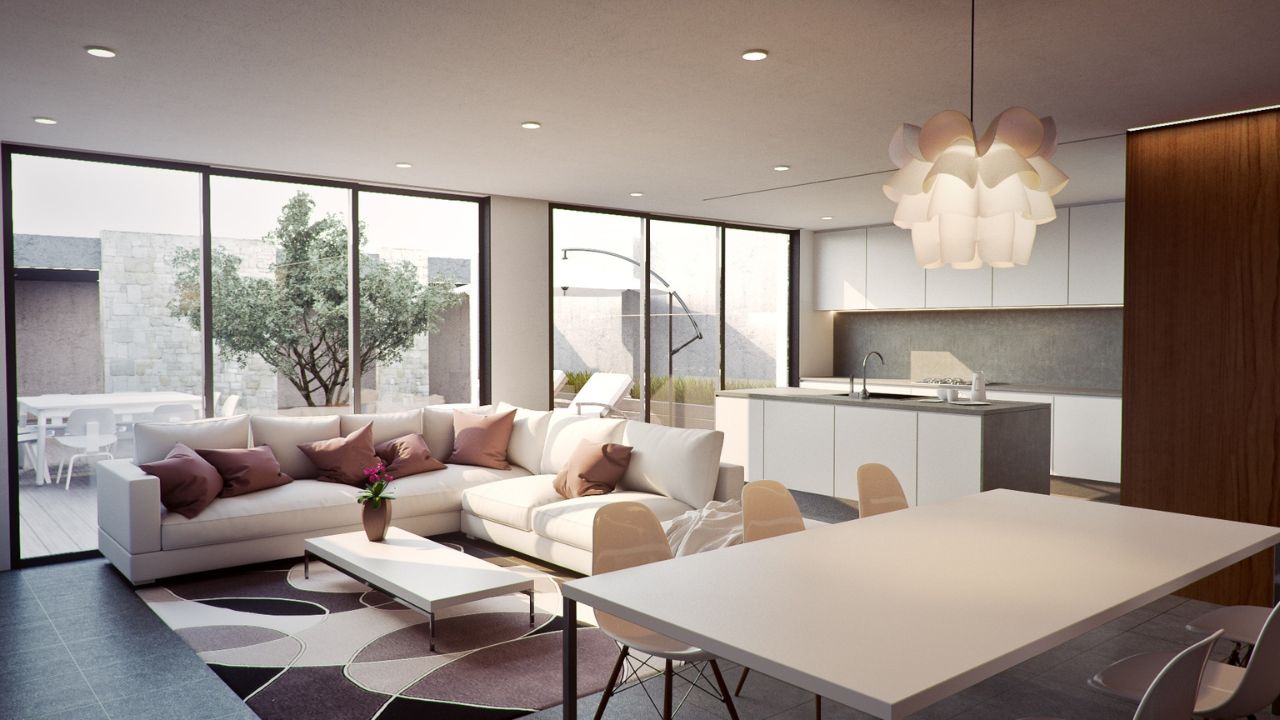
Interior 3D Rendering
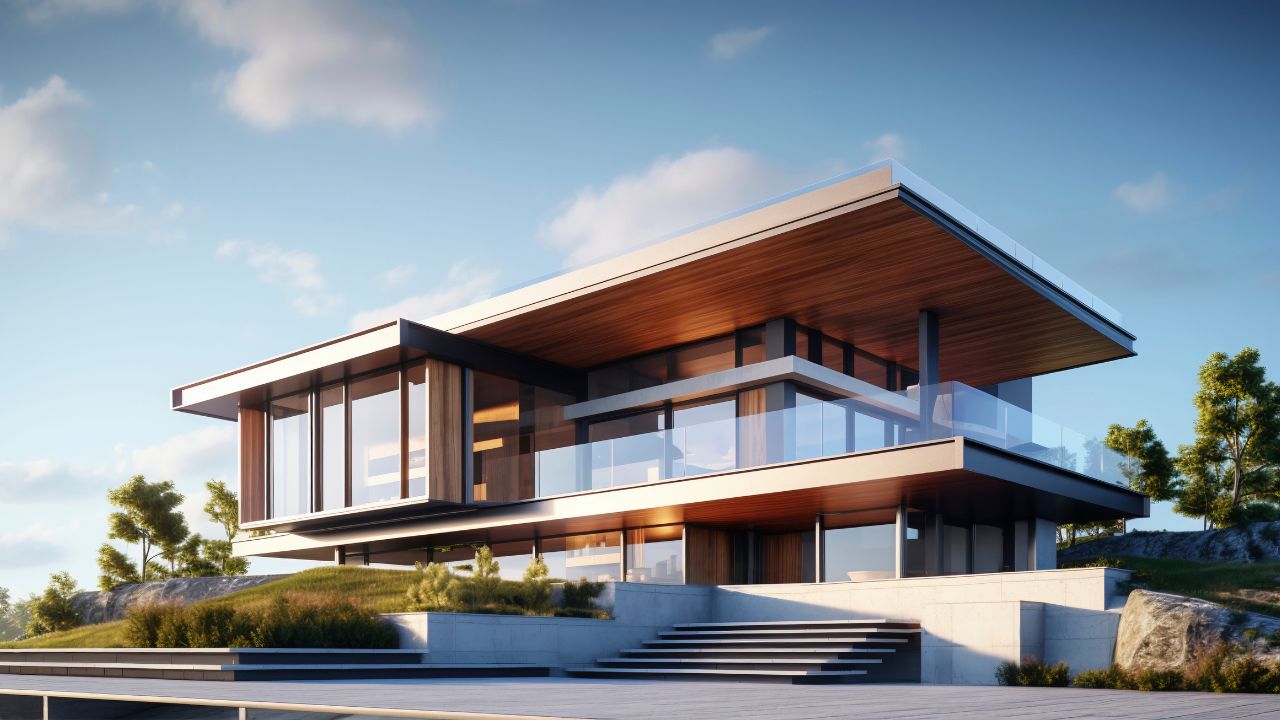
Exterior 3D Rendering

3D Floor Plans & Site Plans
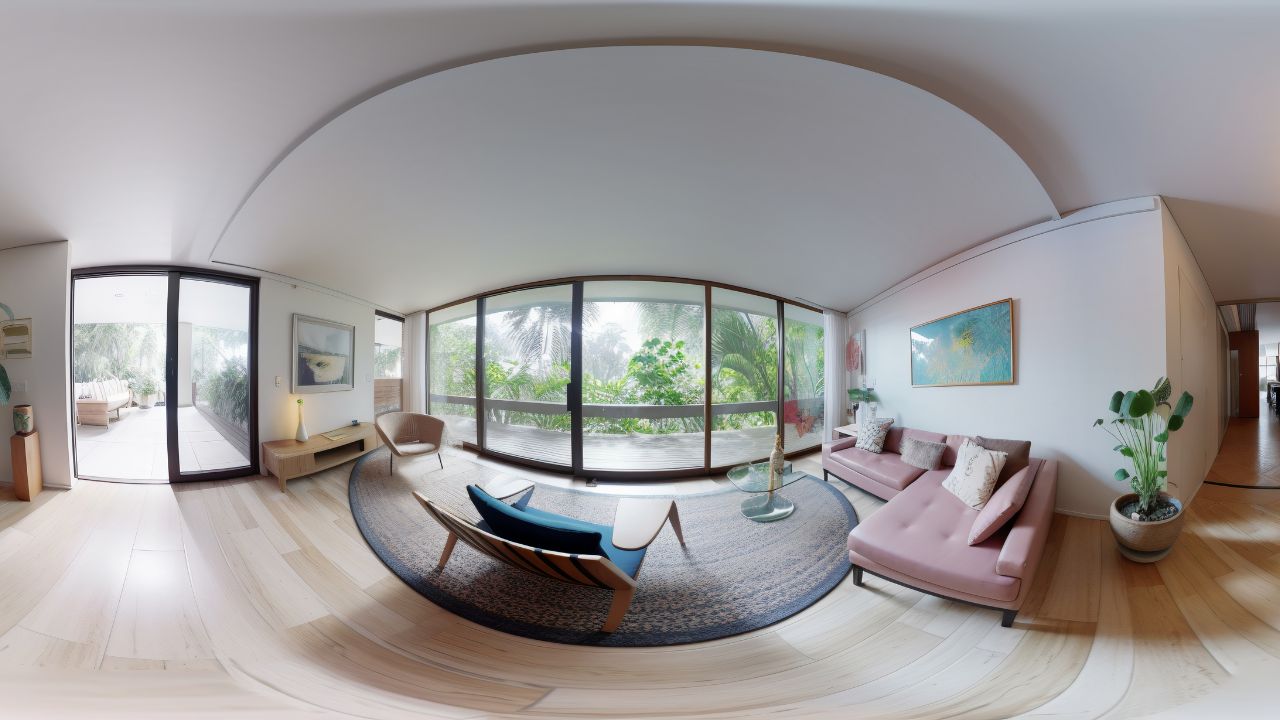
3D Walkthroughs & Virtual Tours

Landscape 3D Rendering
Question Answer
Frequently Asked Question
3D rendering allows stakeholders to visually explore the design before construction begins. From visualizing racking layouts to understanding workflow paths and loading zones, it helps identify and resolve design flaws early—saving time, money, and miscommunication.
Yes. Our 3D renderings simulate the interior layout including shelving, conveyor systems, and forklift routes. This allows clients to optimize space utilization and streamline operations before ground is broken.
Realistic texture mapping, daylight simulation, and integration of BIM (Building Information Modeling) data are key trends. Clients now expect highly detailed, immersive visuals that support technical planning and investor presentations.
Extremely detailed. We include everything from HVAC ductwork and structural steel framing to cold storage zones, office pods, fire exits, and ADA compliance pathways. Exterior renderings also feature landscaping, drainage grading, and truck access roads.
Our team is well-versed in Florida’s industrial codes and hurricane safety regulations. Renderings help demonstrate compliance visually—especially useful when dealing with local permitting departments or stormproofing consultants.
Absolutely. Whether you're retrofitting an old logistics center or adding mezzanines, we can model the existing structure and propose detailed renovation renderings to visualize functional upgrades.
Steps to Follow
Our Simple Process to Get Our 3D Rendering Services
01
Share Your Project Details
Contact us with your project requirements, including sketches, blueprints, or inspiration images. Our team will analyze your vision and discuss your specific needs.
02
Get a Customized Proposal
We provide a detailed proposal with pricing, estimated timelines, and project deliverables. Once you approve the quote, we begin the rendering process.
03
3D Rendering & Revisions
Our expert designers create high-quality 3D models and refine them based on your feedback. We ensure every texture, lighting effect, and detail is perfected to match your expectations.
04
Final Delivery
Once you approve the final design, we deliver the high-resolution 3D renders, animations, or VR models in your preferred format.


