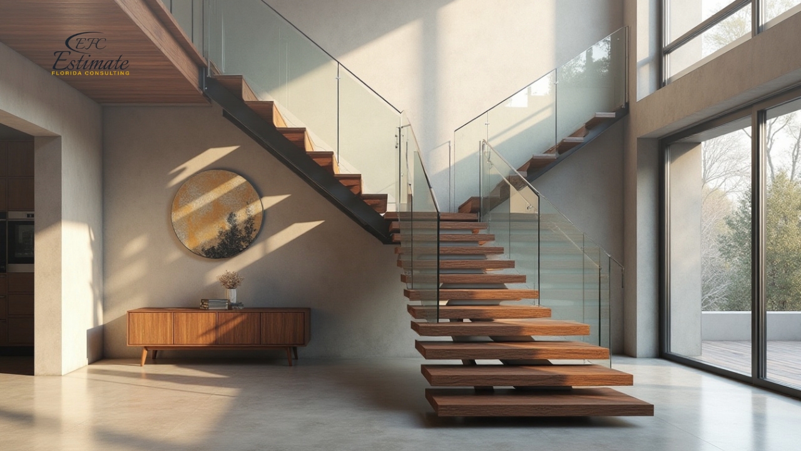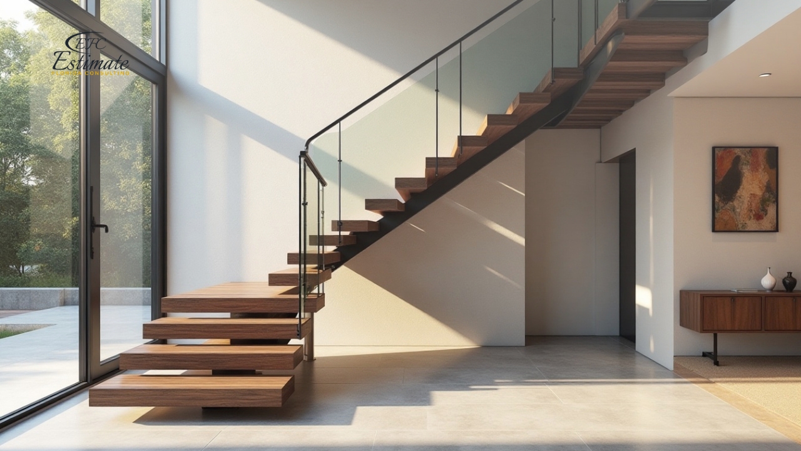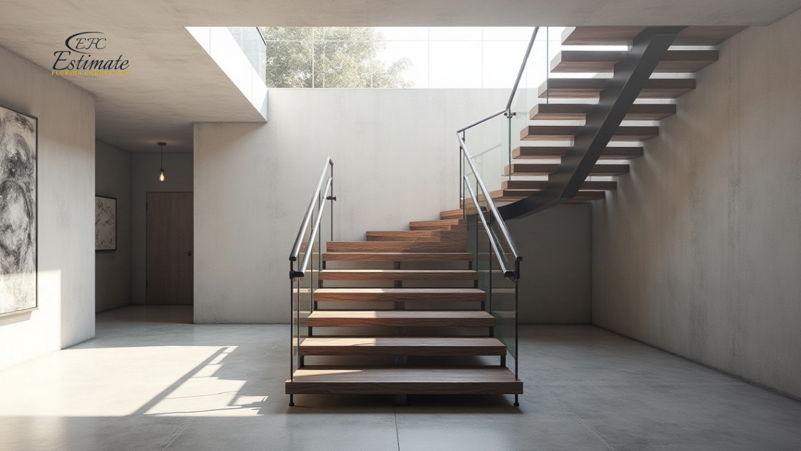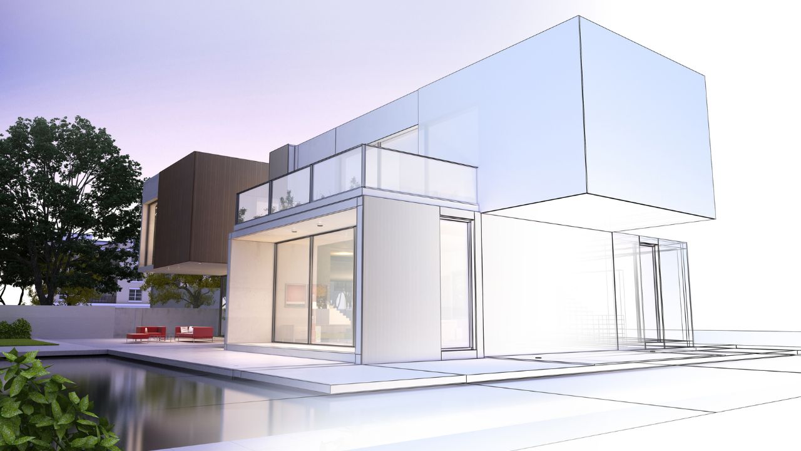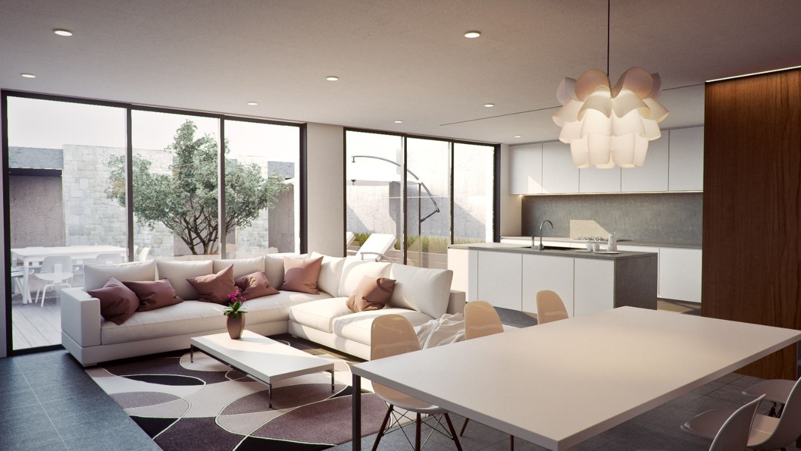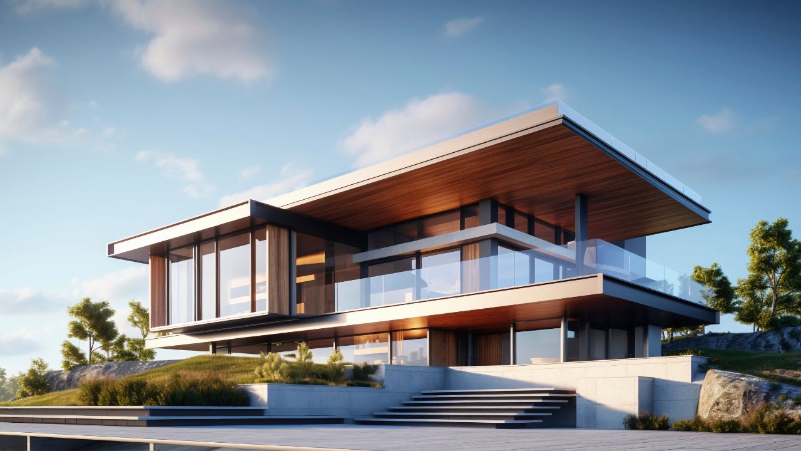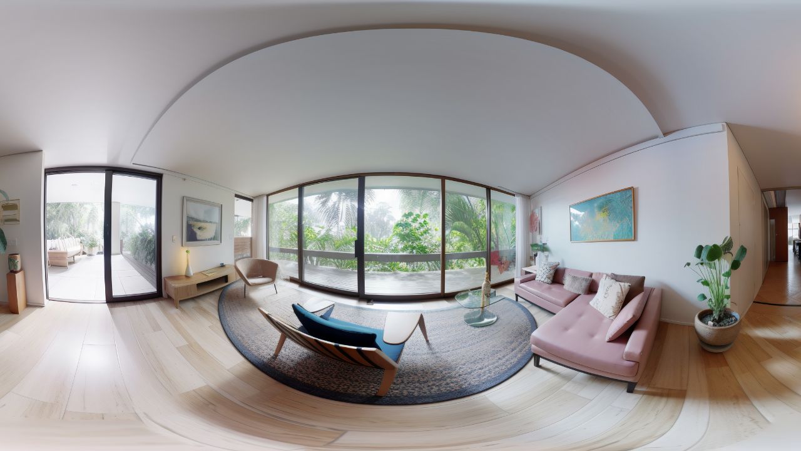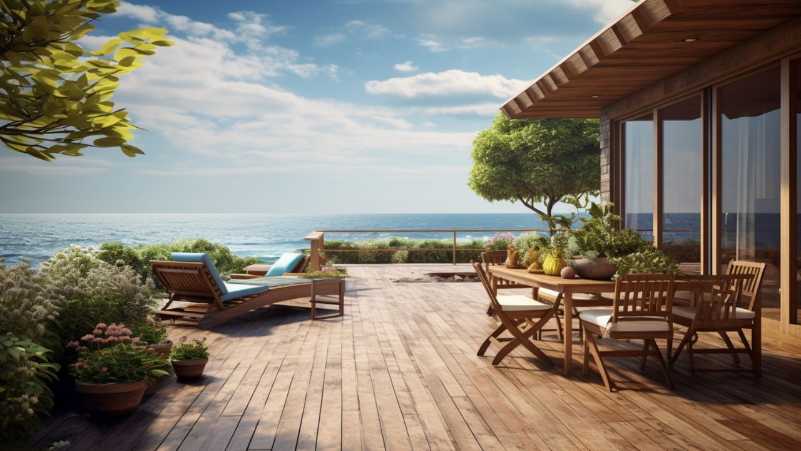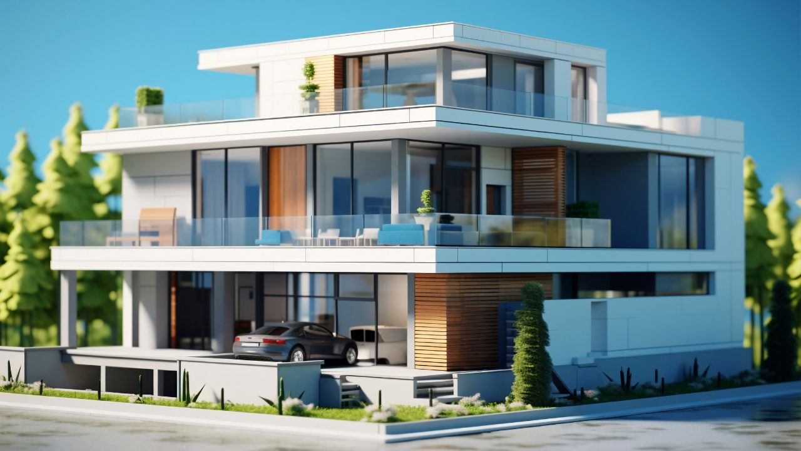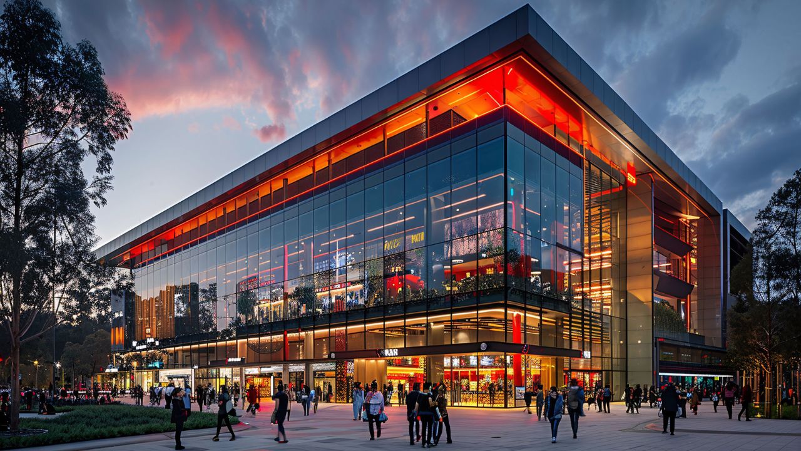Take control of your renovation and explore your dream designs without the fear of costly mistakes. 3D rendering gives you the power to make decisions with clarity.
Visualize every detail before construction begins—from layout and furniture placement to lighting and color schemes. With 3D renderings, you can experiment with design options, confidently choose materials, and ensure your vision is fully realized. Avoid surprises, stay within budget, and communicate your ideas clearly with contractors. Bring your dream home to life—exactly how you imagine it.

