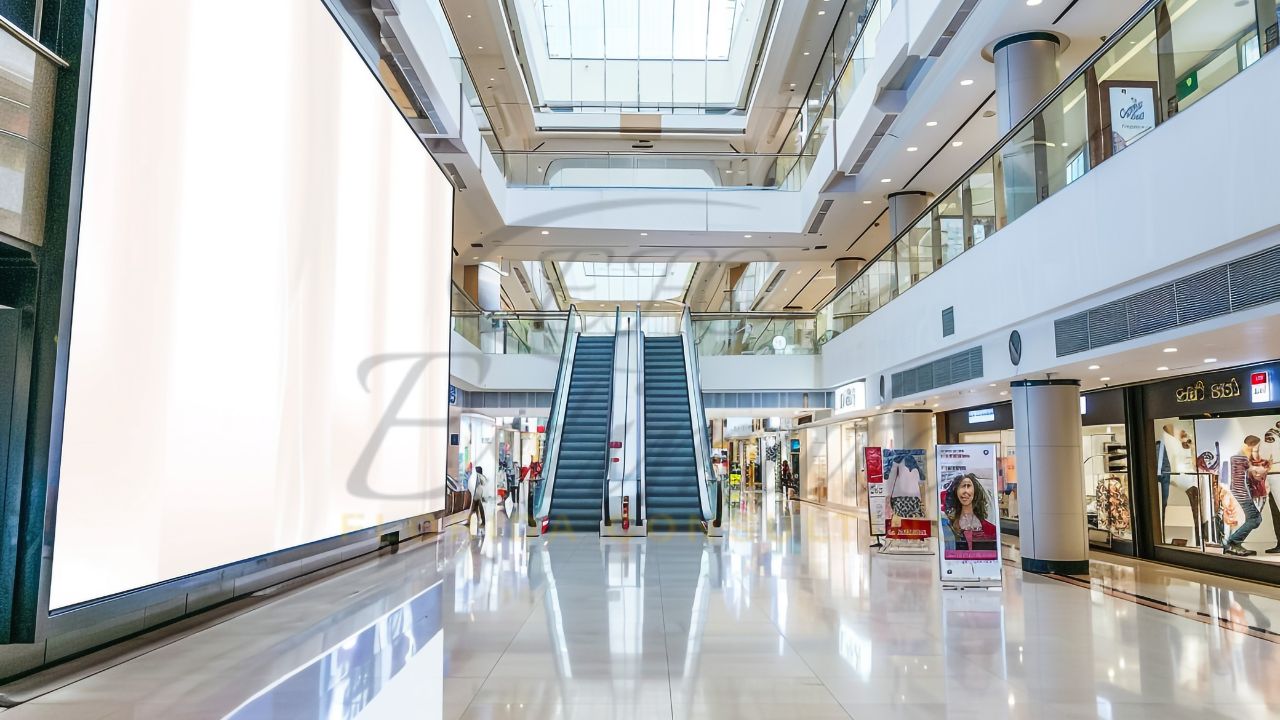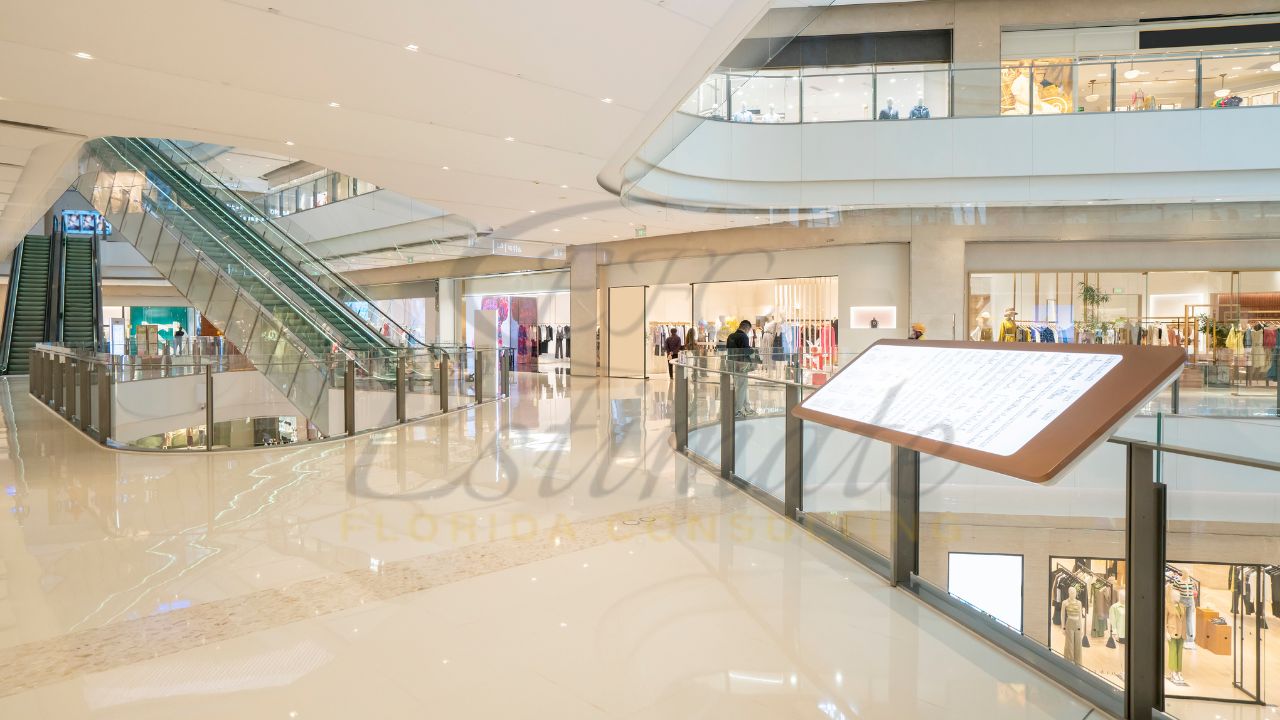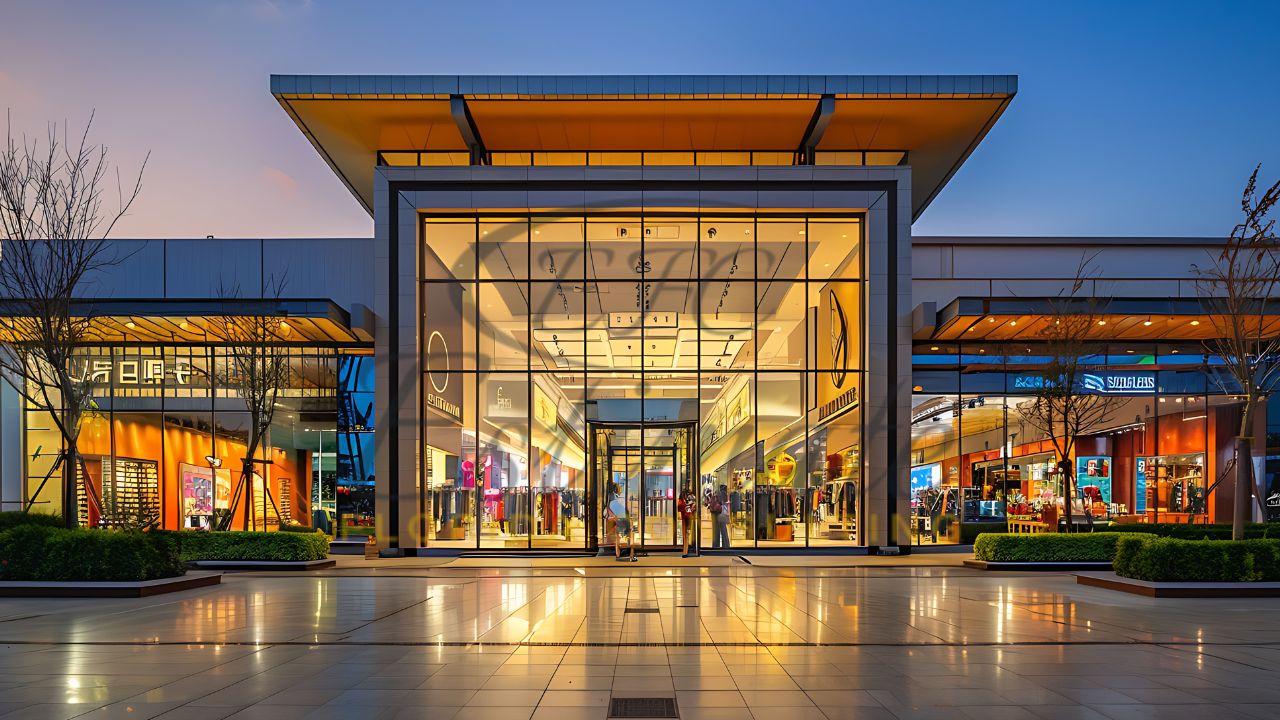- Homepage
- 3D Rendering Services
3D Rendering for Shopping Malls
shopping malls 3d rendering services for your project
When it comes to designing a shopping mall, visualizing the final product is crucial to ensure every element comes together in harmony. That’s where 3D rendering comes in. At Estimate Florida Consulting, we specialize in providing 3D rendering services that help developers, architects, and designers turn their vision into a tangible, realistic image long before construction even begins.
With 3D visualization, clients can experience the space as if it were already built, helping them make better design decisions, identify potential issues, and present their ideas effectively to investors and stakeholders.

What is 3D Rendering for Shopping Malls?
3D rendering is a computer-generated process that allows architects, designers, and builders to create highly realistic visual representations of a building or interior space. For shopping malls, this means turning a set of plans and blueprints into detailed, life-like images of what the mall will look like once completed. This can include both exterior and interior renderings, from the grand facade of the mall to the storefronts, food courts, and escalator views inside.
By using advanced 3D modeling software, our team at Estimate Florida Consulting can simulate materials, lighting, and even pedestrian movement, allowing mall developers to see their space as it will look at different times of the day and under different lighting conditions.
Why 3D Rendering is Essential for Shopping Malls?
The scale and complexity of shopping malls make them challenging to design, especially when it comes to balancing aesthetics, functionality, and flow. The commercial real estate market demands that every project is not only visually appealing but also optimized for customer experience and foot traffic. Here’s why 3D rendering is essential for shopping malls:
Get High-Quality 3D Floor Plan Today!
Transform your space with stunning 3d floor plan that blends style, comfort, and functionality.
We specialize in providing 3D floor plan services.
- Luxury Villas
- Apartment Complexes
- Modular Kitchens
- Bathrooms
- Office Buildings
- Shopping Malls
- Hospitals
- Hotels & Resorts
1. Precise Visualization of Complex Designs
Shopping malls consist of multiple elements: large atriums, food courts, parking lots, multiple floors, and a wide variety of storefronts. A traditional 2D blueprint may not fully capture the scope of the space, which can make it difficult to visualize how different parts of the mall will work together.
3D rendering allows for a 360-degree view of the mall, giving architects and developers an accurate representation of how the space will feel. It’s easier to identify whether a layout will flow well or if the placement of common areas, entrances, and exits needs tweaking before any construction starts.
2. Helps in Decision-Making
Mall developers often need to make decisions about materials, color schemes, lighting, and signage. 3D rendering provides a realistic preview of how these elements will interact, giving stakeholders the ability to make better, more informed decisions. Whether it’s testing out LED lighting in the food court or experimenting with a natural stone facade for the mall entrance, these decisions are easier when they can be visualized in 3D.
3. Increased Stakeholder Buy-in
When presenting a new project to potential investors, retail partners, or other stakeholders, 3D renderings are far more compelling than traditional 2D drawings. They allow the audience to see the project from different angles, with realistic textures, lighting, and color schemes, which can significantly increase the likelihood of securing funding or leasing agreements.
At Estimate Florida Consulting, we help our clients create detailed walkthroughs of the entire shopping mall, so stakeholders can experience the space as though they’re walking through it themselves. This immersive experience is especially beneficial in getting approvals or navigating potential challenges early in the process.

4. Cost Efficiency
Building a shopping mall involves significant financial investment, and even the smallest design mistake can lead to costly changes during construction. 3D rendering helps prevent these issues by allowing designers to test various layouts and designs virtually. This reduces the risk of rework, which can be expensive and time-consuming. By making design changes digitally before construction begins, the overall project stays within budget and on schedule.
5. Marketing and Promotion
Once the mall is complete, 3D renderings are invaluable for marketing purposes. Whether it’s used on websites, brochures, or social media platforms, high-quality renderings help to attract tenants, customers, and investors by showcasing the mall’s unique features and modern appeal. Virtual tours and 3D walkthroughs can be shared with the public even before construction is finished, building excitement and anticipation.
At Estimate Florida Consulting, we ensure the images we create are tailored to highlight the best features of your mall, ensuring maximum impact on your marketing materials.
Want to Start Your Project with the Best Contractors?
Let’s Take Your Projects to the Next Level.
& What's you will get:
- Connecting You to Top Local Contractors
- Professional Consulting, Contractors Near You
- From Expert Advice to Local Contractor Connections
Contact Now
Let's discuss with a cup of coffe
Key Areas for 3D Rendering in Shopping Mall Design
When it comes to shopping malls, 3D rendering is not just useful for one or two areas. It can be applied across every aspect of the design to give a holistic view of the entire space. Here are some of the key areas where 3D rendering plays a pivotal role in shopping mall design:
1. Mall Facade and Exterior Rendering
The exterior design of a shopping mall is often the first thing visitors notice. 3D rendering allows developers to visualize the facade in its final form, including materials, lighting, and landscaping. Whether you’re opting for a glass exterior, metal panels, or a more traditional brick facade, 3D renderings ensure that the outside of the mall looks cohesive and aligned with your brand.
2. Interior Walkthroughs
The interior of the mall is just as important as the exterior. 3D renderings can create stunning visuals of the main atrium, food courts, storefronts, and public spaces, giving you a preview of the atmosphere and experience. By simulating factors like foot traffic flow and natural light, mall developers can make changes to the layout before committing to the build.
3. Parking and Surrounding Areas
Many shopping malls also include parking structures and outdoor spaces. These areas often present unique challenges when it comes to both functionality and aesthetics. 3D renderings can help design spacious parking areas with clear signage and convenient traffic flow. It’s also possible to incorporate landscaping, green spaces, and even public transportation areas in the visual model to ensure the mall fits within the surrounding environment.
4. Signage and Branding Integration

In a shopping mall, signage plays a vital role in wayfinding and brand identity. 3D rendering allows developers to explore different signage placements, colors, and styles to see how they align with the overall design and help guide customers through the space. Whether it’s a large mall directory or storefront signs, accurate visualization is key to ensuring the branding and user experience are cohesive.
5. Lighting Design and Mood Simulation
Lighting can completely transform the atmosphere of a shopping mall, influencing everything from the ambiance to safety. 3D renderings can simulate both daylight and artificial lighting to show how the space will feel at different times of the day. Whether you’re using ambient lighting in the food court or accent lighting in retail areas, accurate lighting simulation can help fine-tune the look and feel of the mall.
How Estimate Florida Consulting Can Help with Your Shopping Mall Design?
At Estimate Florida Consulting, we specialize in delivering high-quality 3D renderings for a variety of commercial spaces, including shopping malls. Our team is committed to creating realistic, immersive visualizations that not only showcase your design but also enhance your decision-making process and stakeholder engagement.
Here’s how we can assist you with your shopping mall project:
- High-Quality 3D Renderings: We produce photorealistic images that bring your design to life, allowing you to explore every detail of your shopping mall.
- Interactive 3D Walkthroughs: Our virtual tours allow clients and stakeholders to experience the mall in a way that feels real, offering a more engaging experience than static images.
- Customization: Whether you’re focusing on exterior design, interior spaces, or specific features like lighting and signage, we tailor our renderings to your specific needs.
- Marketing and Presentation: Our 3D renderings can be used in your marketing materials to attract tenants, investors, and customers, providing an exciting glimpse into the mall’s future.
- Consulting and Collaboration: We work closely with architects and developers to ensure that our renderings reflect the vision and goals of the project, providing insights and feedback throughout the process.
Conclusion
In the competitive world of shopping mall development, 3D rendering is an essential tool that helps bridge the gap between design and reality. With Estimate Florida Consulting, you gain access to expert services that bring your shopping mall project to life before it even breaks ground. Whether you’re looking to visualize the design, test different materials, or attract investors, our 3D renderings will ensure that your vision is perfectly realized.
Let us help you transform your shopping mall design into a virtual reality today! Reach out to Estimate Florida Consulting for more information on how our 3D rendering services can elevate your project.
Frequently Asked Question
3D rendering for shopping malls is the process of creating realistic, computer-generated images and walkthroughs of mall designs before construction begins. It allows developers, architects, and investors to visualize every aspect of the project — from the exterior facade to the interior layouts — helping make informed design and financial decisions early in the process.
3D rendering provides a clear, lifelike visualization of complex mall structures, helping teams assess space utilization, lighting, signage placement, and overall design flow. By previewing these elements in 3D, developers can easily identify design flaws, optimize layouts for customer movement, and avoid costly changes during construction.
Absolutely. Photorealistic 3D renderings are powerful marketing tools that help attract investors, tenants, and retail brands. These visuals can be used in presentations, brochures, websites, and social media to showcase the project’s scale and design quality. They make it easier to communicate your vision and generate interest even before the mall is built.
At Estimate Florida Consulting, we offer a complete suite of 3D rendering services for shopping malls, including:
- Exterior and facade renderings
- Interior walkthroughs (atriums, food courts, storefronts)
- Parking and landscape visualization
- Lighting and signage simulations
- Virtual tours and 360° walkthroughs
Each service is customized to highlight the best features of your project.
Getting started is simple — contact Estimate Florida Consulting at 561-530-2845 or visit our website to share your project details. Our team will review your design plans, understand your goals, and deliver a personalized proposal for high-quality 3D renderings that bring your shopping mall vision to life.
Steps to Follow
Our Simple Process to Get Our Shopping Malls 3D Rendering Services
01
Share Your Project Details
Contact us with your project requirements, including sketches, blueprints, or inspiration images. Our team will analyze your vision and discuss your specific needs.
02
Get a Customized Proposal
We provide a detailed proposal with pricing, estimated timelines, and project deliverables. Once you approve the quote, we begin the rendering process.
03
3D Rendering & Revisions
Our expert designers create high-quality 3D models and refine them based on your feedback. We ensure every texture, lighting effect, and detail is perfected to match your expectations.
04
Final Delivery
Once you approve the final design, we deliver the high-resolution 3D renders, animations, or VR models in your preferred format.


