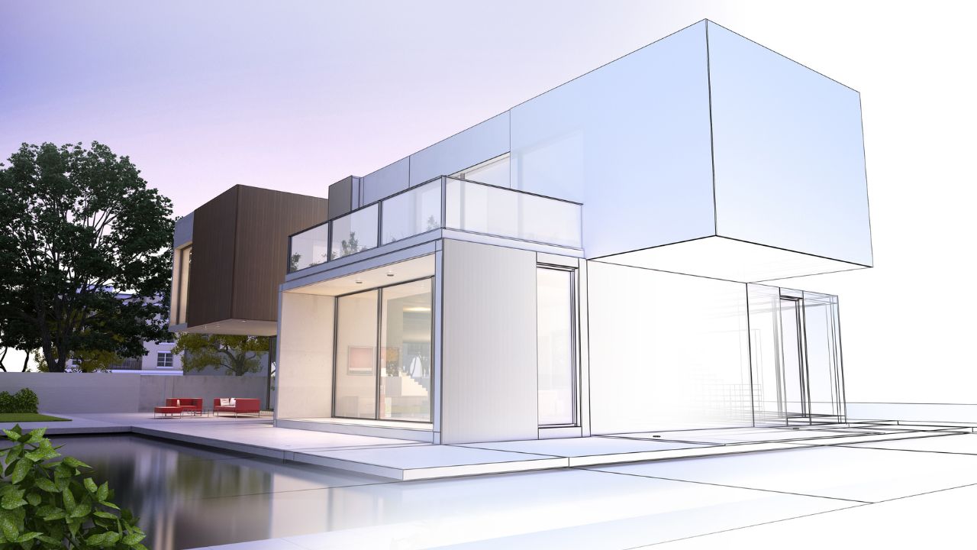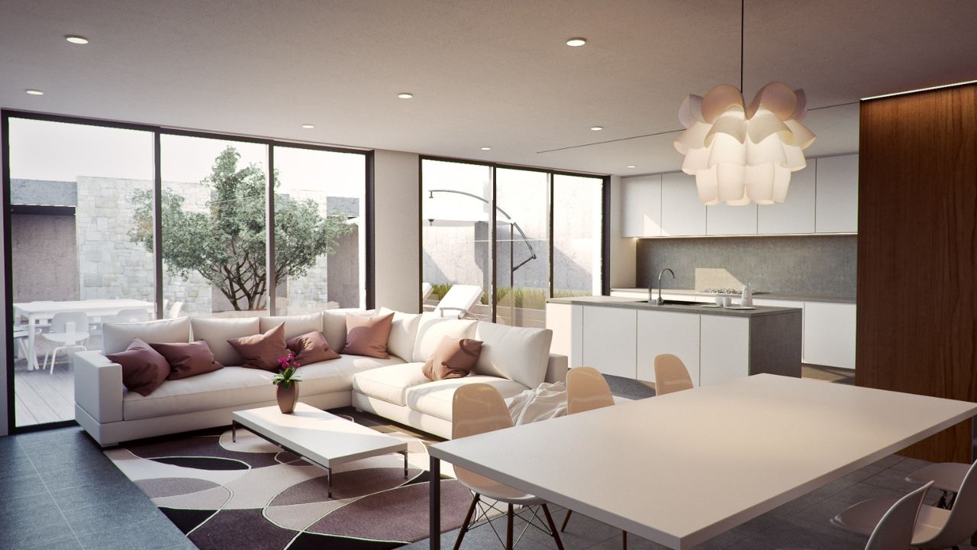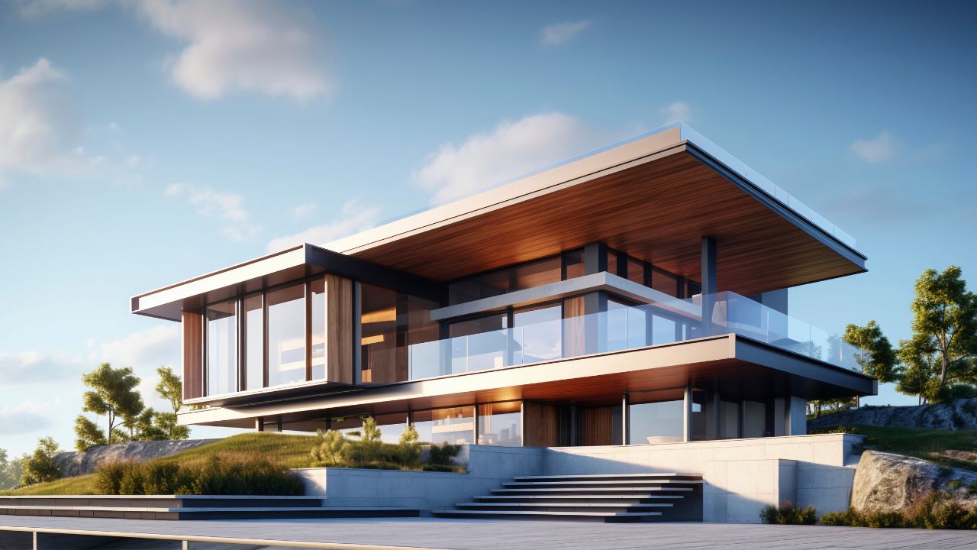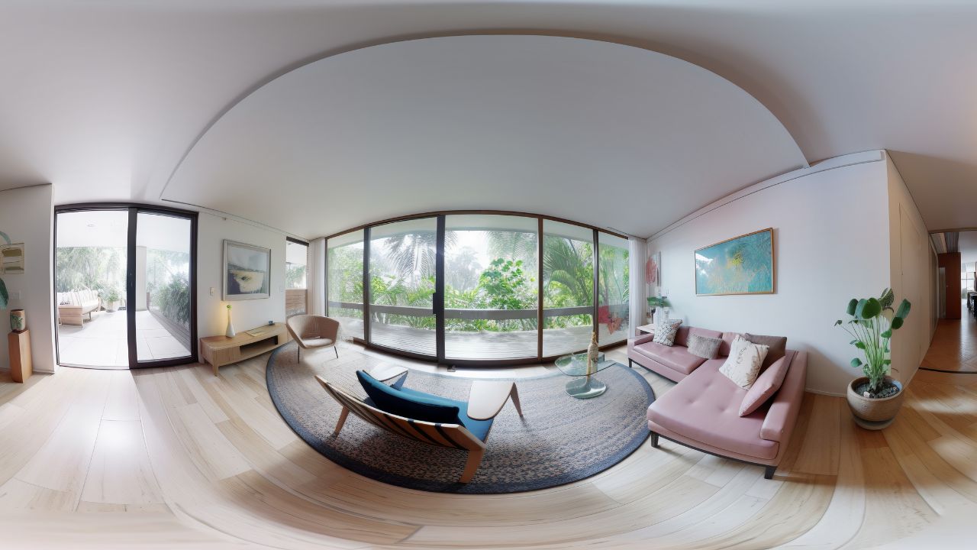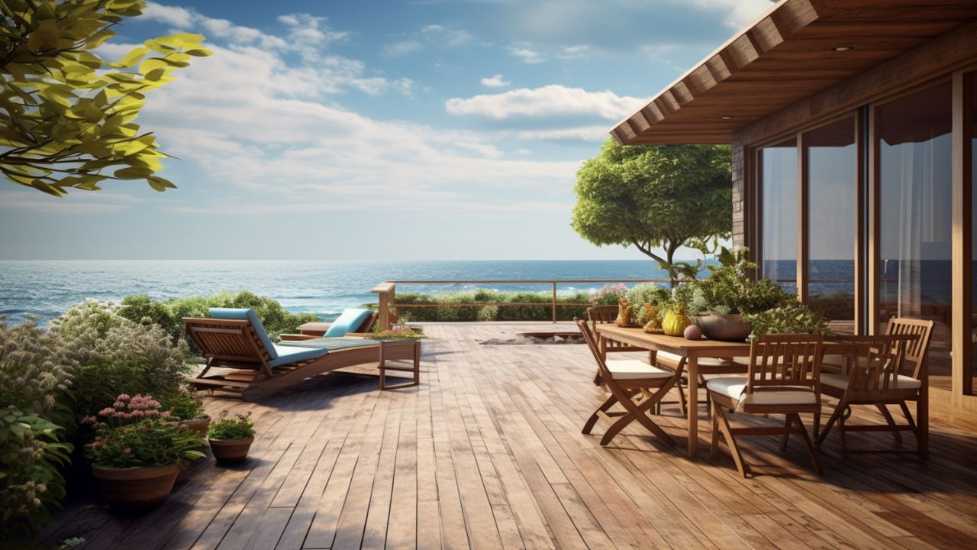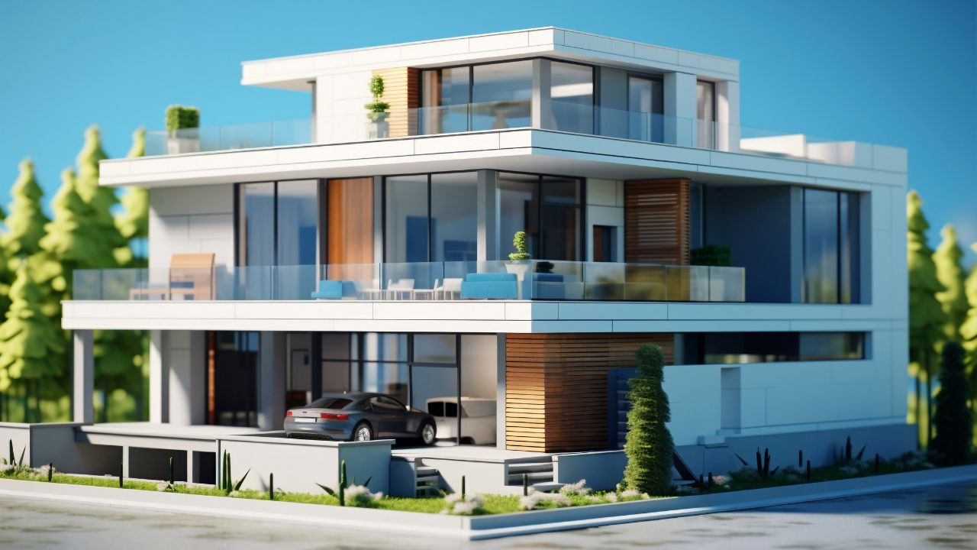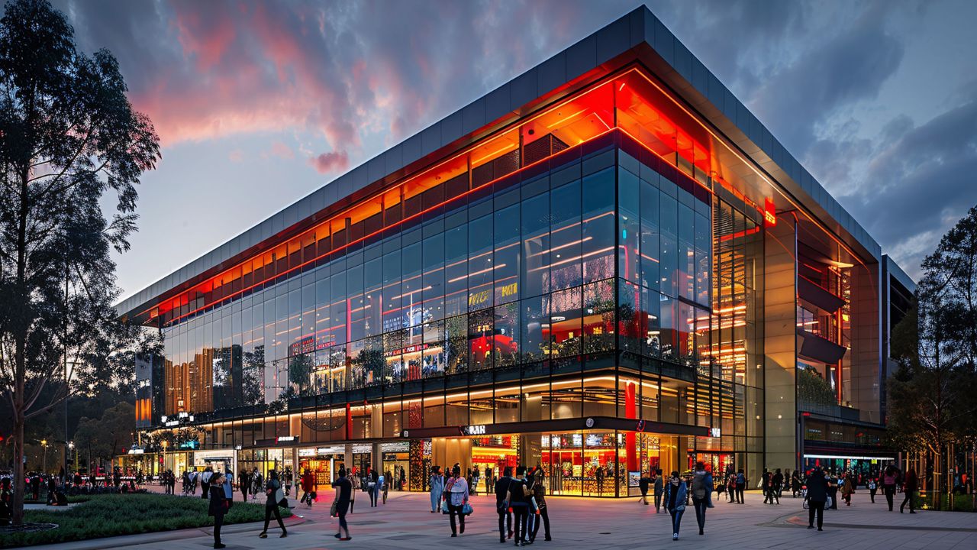- Homepage
- 3D Rendering for Shopping Mall
3D Rendering for Shopping Mall
Leading provider of shopping mall 3d rendering services.
Welcome to Estimate Florida Consulting, your trusted expert in 3D rendering for shopping mall across Florida. Whether you’re planning a high-end luxury mall, a mixed-use lifestyle center, or a neighborhood shopping plaza, our advanced 3D renderings help you visualize the entire environment—before construction begins. We deliver immersive, realistic visuals that highlight every vital element: architectural layouts, tenant configurations, common areas, escalator placement, lighting design, signage, and even foot traffic patterns. Our goal is to eliminate design guesswork, improve stakeholder collaboration, and bring ambitious commercial visions to life with clarity and confidence. As Florida-based consultants, we tailor each design to meet local building codes, hurricane resistance standards, ADA regulations, and climate-specific requirements to ensure a smooth, compliant, and successful build-out.
Why 3D Rendering is Crucial for Shopping Mall?
In shopping mall development, visual planning isn’t just helpful—it’s essential. A mall’s design directly affects tenant satisfaction, shopper engagement, rental value, and overall operational efficiency. With our 3D renderings, you get a photorealistic view of your space, helping you assess critical factors like layout flow, natural lighting, zoning of entertainment or food courts, and visibility of anchor tenants. You can explore how customers will move through multiple levels, identify potential bottlenecks in traffic, and optimize entrances, escalator access, or central atriums. Our renderings also allow you to plan utilities, security systems, fire escapes, and HVAC integration within the design. By identifying these aspects early, you reduce expensive mid-project changes and gain faster approval from planning departments, investors, and city officials.
Key Benefits of 3D Rendering for Shopping Mall
- Reduce Construction Costs & Errors: Visualize complex layouts before physical work begins to avoid costly design missteps, rework, or material waste.
- Enhance Tenant Planning: Help anchor tenants, franchises, and boutique stores envision their potential spaces and layouts, aiding leasing decisions.
- Optimize Common Area Usage: Simulate traffic flows, seating arrangements, and entertainment zones to design inviting public spaces that increase dwell time.
- Accelerate Permits & Approvals: Present professional, detailed visuals to city planners, fire marshals, and zoning officials to streamline the approval process.
- Improve Investor Buy-In: Use compelling visuals to pitch your shopping mall project to banks, equity firms, or stakeholders looking for visual clarity and projected ROI.
- Support Branding & Pre-Marketing: Preview signage, digital displays, storefront facades, and environmental graphics to develop cohesive marketing and brand strategies ahead of launch.
How 3D Rendering Impacts Mall Planning?
At Estimate Florida Consulting, our renderings go far beyond basic floorplans. We simulate full shopper experiences—from parking lots to rooftop terraces—helping developers plan every visual and functional detail. We model how visitors transition from the exterior into interior corridors, how foot traffic circulates through the space, and how line-of-sight can be used to drive engagement with retail storefronts or wayfinding signage. You’ll see how lighting shifts throughout the day, how different design materials interact with ambient conditions, and how to strategically place kiosks, lounge areas, or experiential zones. Whether it’s a high-end outlet center or a mixed-use lifestyle mall with retail, residential, and entertainment components, we offer precise, immersive tools to maximize functionality and visual appeal.
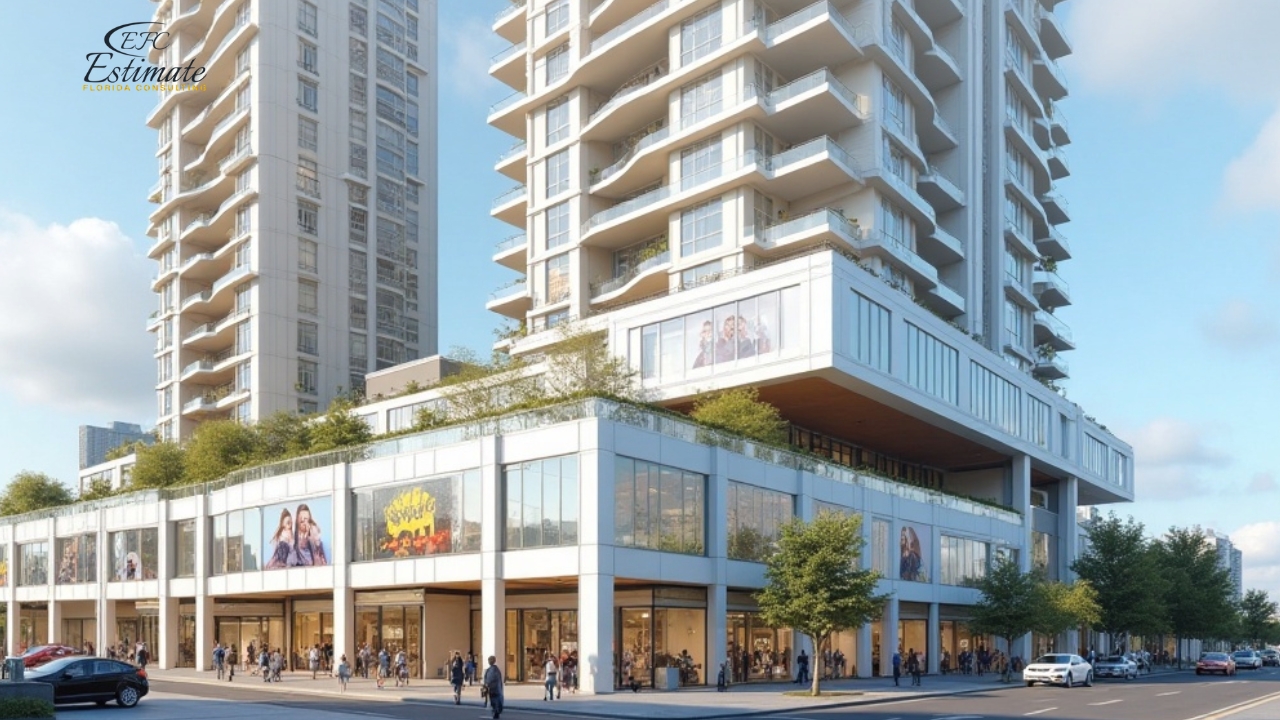
Types of Shopping Mall We Render
Every mall has distinct goals, from luxury retail to community-focused convenience centers. We tailor each rendering to reflect the vision, brand identity, and commercial strategy behind the project.
Luxury Shopping Mall
We create elegant, aspirational environments with upscale finishes, soaring atriums, and striking architectural features. Our renderings showcase marble flooring, chandelier lighting, premium storefronts, and water features—appealing to high-end tenants and affluent shoppers. Layouts are planned to promote leisurely browsing with soft seating areas, valet drop-offs, and boutique anchor spaces.
Lifestyle & Mixed-Use Centers
These mall blend retail, dining, residential, and entertainment. We visualize outdoor plazas, café patios, entertainment hubs, and integrated green spaces—promoting community interaction and year-round use. Our renderings often include rooftop lounges, LED-lit promenades, live performance zones, and seamless transitions between indoor and outdoor areas.
Food Courts & Dining Areas
We simulate highly functional, brand-friendly food court layouts with optimized seating, waste stations, and ventilation. Visualize fast-casual, full-service restaurants, and grab-and-go kiosks with clear customer flow and seating arrangements. Lighting, acoustics, and décor elements are rendered to help tenants evaluate ambiance and design alignment.
Community & Neighborhood Mall
Focused on convenience and practicality, these mall prioritize foot traffic efficiency, anchor tenants like grocers or pharmacies, and ample parking. Our 3D renderings focus on shopper ease, accessibility, ADA compliance, and traffic visibility. We incorporate pedestrian walkways, wayfinding signage, and efficient entry/exit plans for quick visits.
Entertainment-Oriented Mall
We bring interactive spaces to life by showcasing theaters, VR arcades, climbing walls, and children’s play zones. Our renderings include acoustic treatment plans, colorful lighting simulations, and crowd control design strategies for safe, exciting, family-friendly environments.
We Provide 3D Rendering Services!
For Shopping Mall Other Projects
Turnaround time is 1-2 days.
Win More Projects With Us
Florida-Specific Considerations in Shopping Mall Design
Florida’s climate, building codes, and consumer habits make mall design a unique challenge. At Estimate Florida Consulting, we incorporate essential local factors into each rendering:
- Climate-Resilient Materials: We use materials designed to withstand high humidity, salt air (coastal locations), and hurricane wind loads.
- Stormwater & Drainage Planning: Renderings include elevated walkways, retention areas, and proper site grading for flood-prone zones.
- Hurricane Code Compliance: We design with impact-resistant glass, reinforced roofs, and emergency exits aligned with Florida’s toughest building codes.
- Tourist-Centric Layouts: In high-traffic tourist zones like Orlando and Miami, we emphasize intuitive navigation, multilinguistic signage placement, and diverse tenant curation.
- Energy Efficiency: Renderings can show solar integration, daylight harvesting features, and HVAC zoning strategies suited to Florida’s hot climate.
Why Choose Estimate Florida Consulting?
When you partner with us, you’re not just getting a 3D rendering—you’re gaining a strategic partner for the entire lifecycle of your mall development project. Our designs are not only visually stunning but deeply functional and strategically aligned with your project goals.
1. Ultra-Realistic Visualizations
We deliver cinematic-quality 3D renderings with real-world materials, shadows, reflections, and lighting effects. Stakeholders will feel like they’re walking through the mall before construction starts—boosting confidence in your vision.
2. Informed, Cost-Efficient Design
Our renderings help you finalize design decisions before any costly physical work begins. Whether it’s fine-tuning a food court layout or choosing storefront finishes, you’ll save money by planning with precision.

3. Commercial Space Expertise
We understand what works in mall environments—from lighting for retail appeal to ADA layouts and public space zoning. We bring proven insights into traffic flows, anchor tenant expectations, and security design.
4. Files That Professionals Can Build From
Our 3D outputs can be easily shared with architects, GCs, city planners, and marketing agencies—ensuring that your vision gets executed accurately, quickly, and professionally. We offer multiple file formats suitable for permits, construction planning, and presentations.
Transform Blueprints into Realistic 3D Visuals – Get Started Now!
Who Benefits from 3D Shopping Mall Rendering?
- Developers building new mall or lifestyle centers
- Leasing agents presenting visualizations to potential tenants
- Architects and designers seeking investor buy-in
- Contractors needing clear build references
- Real estate brokers marketing pre-leased units
- Marketing teams planning pre-launch campaigns
Common Use Cases for Shopping Mall 3D Renderings
- Planning new large-scale shopping complexes or revitalizing old mall
- Pre-leasing campaigns using hyper-realistic visual walkthroughs
- Investor and city council presentations to secure funding and approvals
- Tenant coordination for interior fit-outs and storefront consistency
- Franchise expansions inside anchor spaces or food courts
- Seasonal pop-up or holiday display layout previews
Ready to Elevate Your Shopping Mall Design?
At Estimate Florida Consulting, we believe that every great mall begins with a clear, well-visualized plan. Our 3D renderings give you the power to design with purpose, communicate with clarity, and build with confidence. Whether you’re envisioning a luxurious fashion haven, a dynamic family destination, or a practical community plaza, we’re here to help you make it a reality.
📞 Call us today at 561-530-2845
📧 Email: info@estimatorflorida.com
Let’s build a mall that attracts, engages, and thrives—one rendering at a time.
3D Rendering Services
Transform your ideas into stunning, photorealistic 3D visuals with our professional rendering services. Whether you’re an architect, contractor, or developer, we deliver high-quality renderings that showcase every detail with precision. Let’s create something extraordinary together.
Frequently Asked Question
3D rendering is the process of creating realistic, computer-generated images or animations of a shopping mall's design. It helps visualize everything from architectural details to foot traffic flow, allowing developers and stakeholders to explore the space before construction begins.
3D renderings allow you to identify design flaws early, reduce construction costs, attract investors, and improve tenant planning. It provides a photorealistic view that enhances decision-making and streamlines the approval process.
We provide 3D rendering services for luxury malls, lifestyle and mixed-use centers, food courts, neighborhood malls, and entertainment-focused malls—each tailored to its purpose and audience.
High-quality visualizations help potential tenants imagine their store layout, customer traffic, signage, and branding within your mall—making leasing decisions faster and easier.
The timeline depends on project size and complexity. However, most mall renderings take between 2 to 6 weeks, including client reviews and revisions.
Costs vary based on project scope, level of detail, and deliverables required. For a custom quote, please call us at 561-530-2845 or email info@estimatorflorida.com.
Steps to Follow
Our Simple Process to Get Our 3D Rendering Services
01
Share Your Project Details
Contact us with your project requirements, including sketches, blueprints, or inspiration images. Our team will analyze your vision and discuss your specific needs.
02
Get a Customized Proposal
We provide a detailed proposal with pricing, estimated timelines, and project deliverables. Once you approve the quote, we begin the rendering process.
03
3D Rendering & Revisions
Our expert designers create high-quality 3D models and refine them based on your feedback. We ensure every texture, lighting effect, and detail is perfected to match your expectations.
04
Final Delivery
Once you approve the final design, we deliver the high-resolution 3D renders, animations, or VR models in your preferred format.


