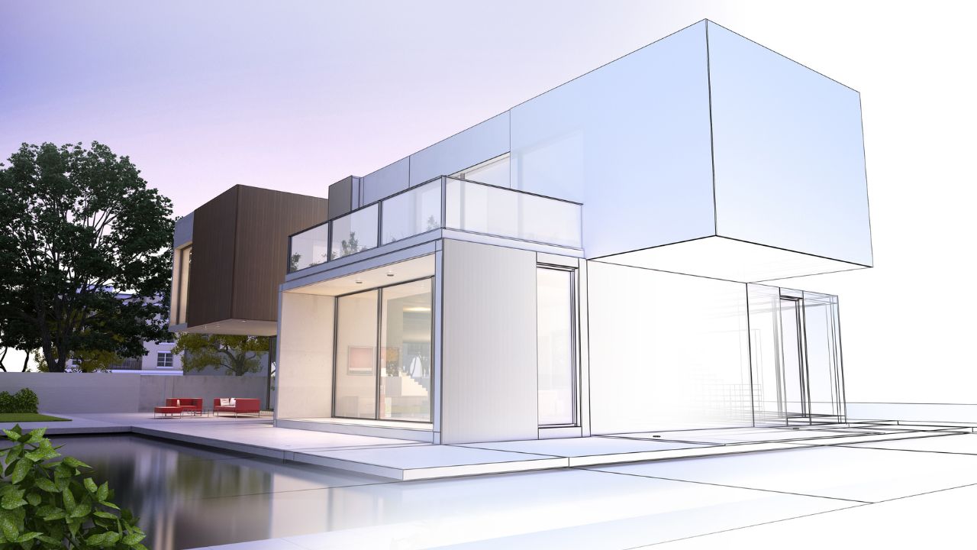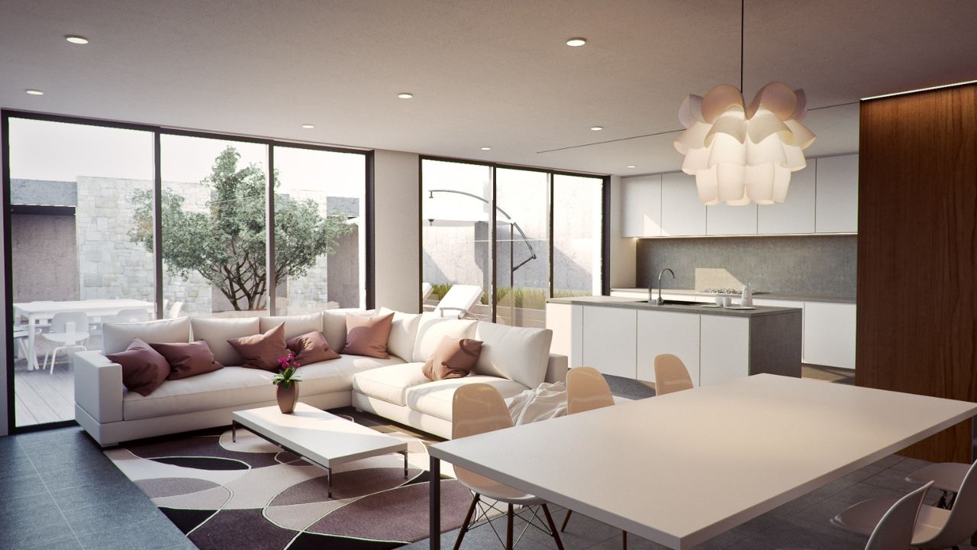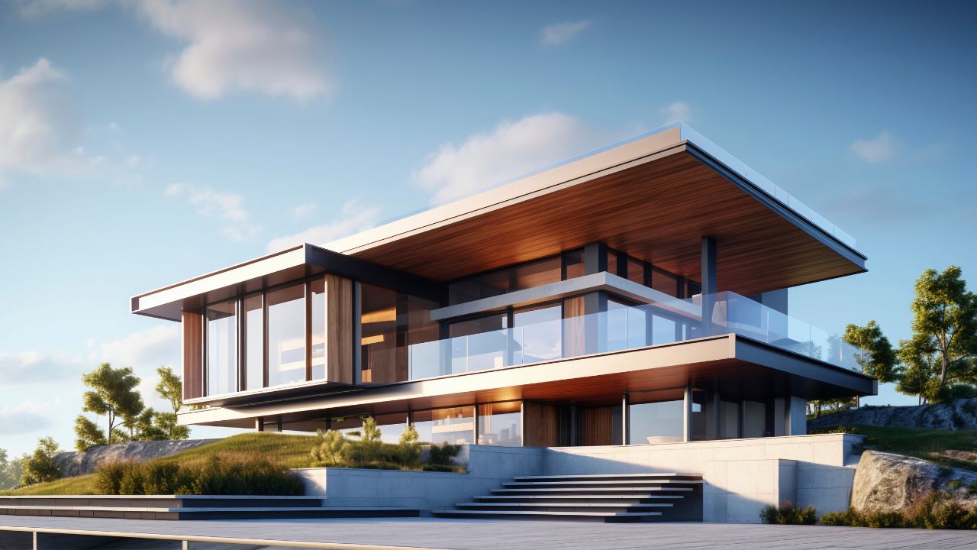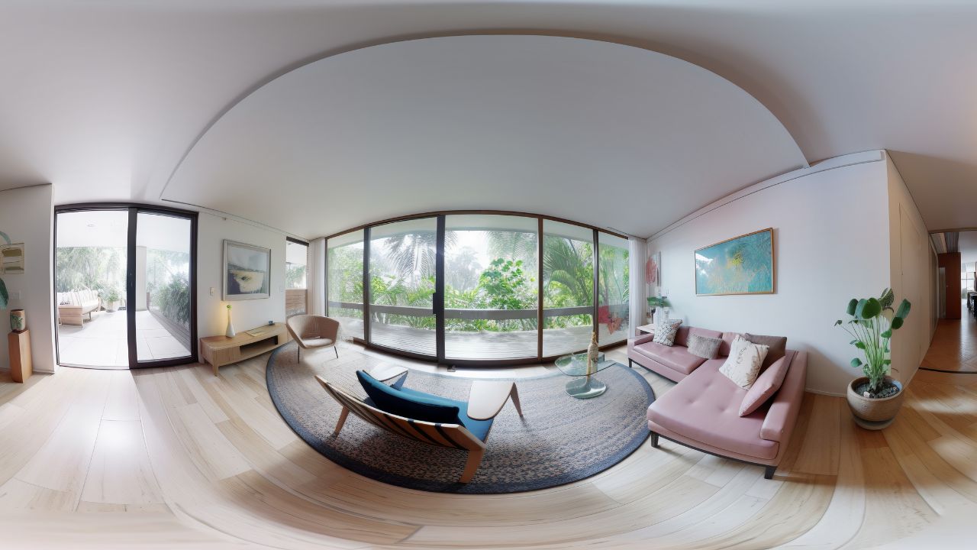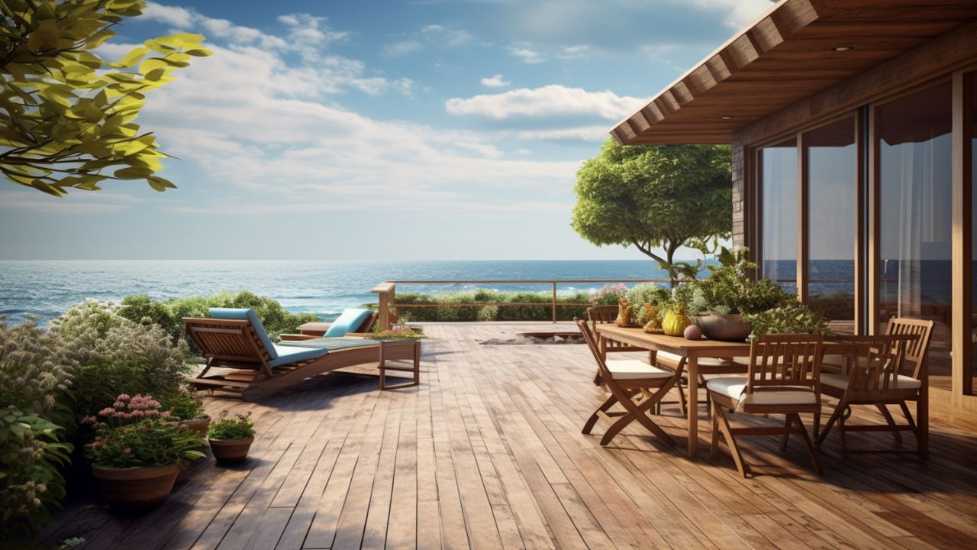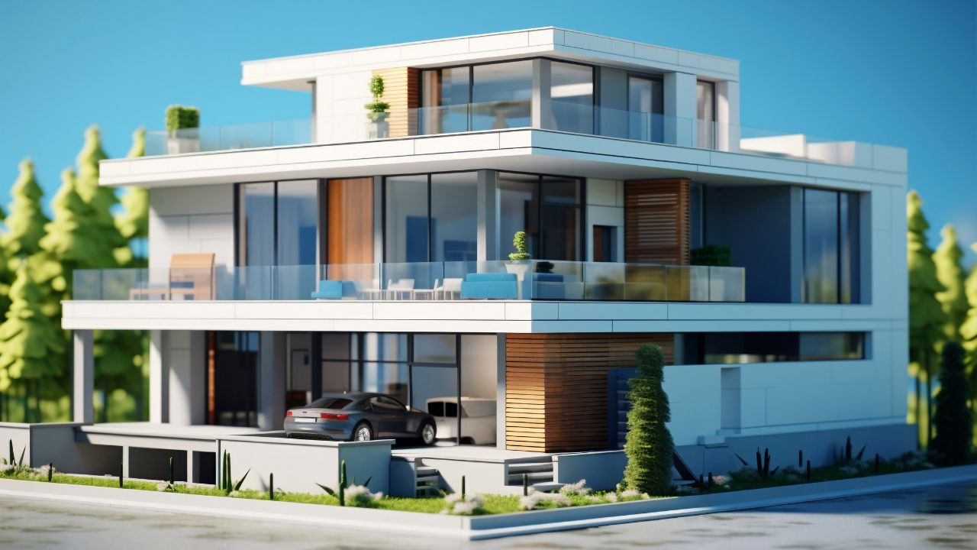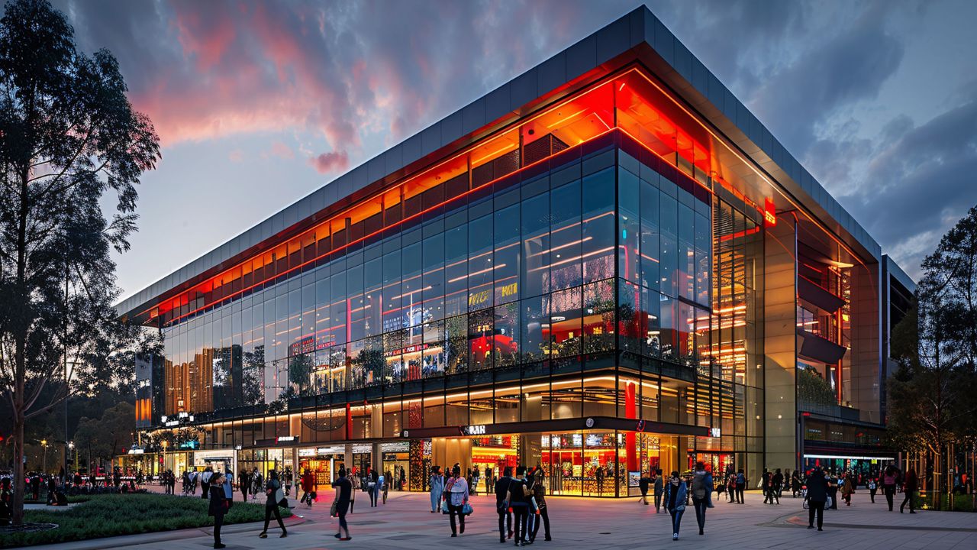- Homepage
- 3D Rendering for School Building
3D Rendering for School Building
Leading provider of school building 3d rendering services.
Whether you’re planning a new elementary school, expanding a high school campus, or renovating an aging educational facility, our photorealistic 3D rendering services give you the power to visualize every element before a single brick is laid. At Estimate Florida Consulting, we bring blueprints to life by creating immersive, true-to-scale digital renderings that highlight architectural layouts, classroom designs, traffic flow, and even exterior landscaping.
With today’s evolving education standards and technology-driven learning environments, school design is more than just walls and hallways—it’s about creating inspiring, efficient, and safe places for students and educators alike. Our 3D visualizations ensure your building design aligns with modern education needs while satisfying budget constraints, local codes, and community expectations.
Why 3D Rendering is Crucial for School Construction Projects?
Designing a school involves complex considerations—from classroom size and flow to ADA compliance and future expansion. Traditional floor plans can only convey so much, but our 3D renderings allow you to explore every angle of your project with incredible clarity.
Key Advantages Include:
- Preview classroom layouts, common areas, gyms, and auditoriums in realistic detail
- Understand how lighting, furniture, color schemes, and ventilation impact usability
- Avoid costly mid-project revisions by finalizing designs early
- Gain faster approvals from school boards, zoning committees, and local agencies
- Improve collaboration between architects, contractors, and stakeholders with clear visuals
With our 3D renderings, you’ll experience how spaces interact—from hallways that reduce congestion during class changes to libraries that promote collaboration and creativity. Every design is centered around functionality, safety, and educational impact.
The Power of 3D School Visualization
Using advanced architectural rendering software, we produce high-definition visuals of school buildings tailored to your site’s specifications, educational goals, and budget. Whether you’re constructing a charter school in Orlando or upgrading a public school in Miami, our renderings help you make confident decisions backed by vivid imagery.
Our 3D visuals go beyond the structure—they include exterior elements like playgrounds, bus loops, parent pickup zones, security fencing, landscaping, and green spaces. We can also simulate student and staff movement through the space, helping to identify potential bottlenecks or design flaws before they become expensive issues.
Types of Educational Buildings We Render
Our experience spans across a wide range of educational environments, from early learning centers to universities. Every rendering is customized to your facility’s age group, functionality, and long-term development goals.
Elementary & Middle Schools
Designing educational spaces for young learners requires a thoughtful approach, and our detailed 3D renderings bring those ideas to life. We help you visualize how classrooms flow into collaborative learning zones, media centers, playgrounds, cafeterias, and administrative offices—ensuring functionality, safety, and inspiration are built into every corner. Our visuals highlight age-appropriate features such as low-height furniture, accessible restrooms, wide hallways for safe movement, and secure fencing for outdoor spaces. We also incorporate warm, vibrant color palettes and playful design elements that foster creativity and comfort. Whether you’re building new or renovating, our renderings ensure your design supports growth, learning, and joy.

High Schools & Career Academies
From science labs and gymnasiums to media centers and performance theaters, we bring these large-scale environments to life in immersive 3D. Our visuals highlight tech-ready classrooms, secure entryways, sports facilities, and future expansion potential.
Colleges & Universities
Render large campuses complete with lecture halls, dormitories, dining halls, and outdoor gathering spaces. We illustrate traffic flow, accessibility, architectural cohesiveness, and even branding elements to capture the school’s identity.
Charter & Private Schools
Tailored to niche learning models, our renderings can include Montessori layouts, arts-focused studios, or hybrid indoor/outdoor classrooms. We also account for licensing requirements, flexible spaces, and multi-use areas.
Special Use & Modular Classrooms
Need to install temporary classrooms or specialty labs? We create scalable, flexible 3D designs that show how these structures fit into the overall school plan, both functionally and aesthetically.
We Provide 3D Rendering Services!
For School Building Other Projects
Turnaround time is 1-2 days.
Win More Projects With Us
Residential & Community Integration in School Design
We understand that schools are community anchors. Our 3D renderings not only showcase internal spaces but also how your school design integrates with the surrounding neighborhood. This includes:
- Parking and traffic analysis for drop-off/pickup logistics
- Noise buffer zones for surrounding homes
- Outdoor green areas and public use zones
- Visual consistency with surrounding architectural styles
These insights help win community support, ease concerns, and speed up local government approvals. We can also create renderings for community engagement meetings and fundraising campaigns to help generate enthusiasm and financial backing.
Commercial & Institutional School Projects
Estimate Florida Consulting also supports large-scale educational institutions, including charter networks, non-profits, and school districts with complex infrastructure needs. Our commercial renderings address:
- Campus-wide energy efficiency planning
- Fire code and emergency egress visualization
- Solar energy system placements
- Drainage, ADA accessibility, and hurricane-rated features
We support every phase from concept presentation to permitting by delivering visuals that appeal to stakeholders, facility planners, and donors. Whether it’s a standalone school or part of a multi-school district expansion, our renderings bring clarity and precision to the process.
Florida-Specific Design Considerations
Florida’s climate and regulatory landscape require smart, durable school designs. We take into account:
- High humidity and heat load planning
- Hurricane-resistant roofing and stormwater drainage
- Energy-efficient lighting and HVAC layouts
- Local zoning regulations by county (Miami-Dade, Palm Beach, Hillsborough, etc.)
- Sustainable material options for LEED certification and long-term cost savings
With our renderings, you can proactively address these factors, reducing delays and building with confidence.

Why Choose Estimate Florida Consulting?
Working with Estimate Florida Consulting gives you more than just visuals—we provide a full-service experience with technical accuracy, local expertise, and outstanding design communication.
Photorealistic 3D Renderings
Our visuals reflect exact dimensions, material finishes, and environmental context, offering a digital “walkthrough” before construction even starts.
Budget-Friendly Planning
Visualize different design options to determine what fits your budget. Avoid change orders that could derail your timeline and cost.
Expert Educational Insights
We help you incorporate the latest trends in learning environments—collaborative zones, tech integration, flexible classroom layouts, and safety design.
Builder-Ready Files
We provide contractor-friendly files and multiple formats that simplify coordination with construction managers, engineers, and government offices.
Transform Blueprints into Realistic 3D Visuals – Get Started Now!
Designed for Architects, Planners, and Educational Consultants
Our 3D renderings are perfect for professionals who need to present complex school designs clearly and convincingly. Whether you’re pitching to a school board, writing a grant, or finalizing plans with a construction firm, our visuals make your job easier.
Who Benefits from 3D School Renderings?
- School Districts planning new builds or renovations
- Architects needing polished presentations for clients
- Builders & Contractors seeking clear blueprints for execution
- Education Consultants working on facility planning and upgrades
- Fundraisers & Donors evaluating project scope and value
- Local Governments & Zoning Boards requiring accurate visual documentation
Real-World Applications
- Public school upgrades and modernization plans
- New charter school proposals and investor presentations
- Modular classroom additions on growing campuses
- STEM lab expansions and career tech wing additions
- Renovation projects for aging or historically significant buildings
Why Invest in 3D Renderings for School Construction?
A 3D rendering offers unmatched clarity and decision-making power. It transforms static floor plans into an interactive visual experience that shows exactly how your educational environment will function and feel. You can catch design flaws early, secure approvals faster, and get every stakeholder aligned from the start.
Ready to Visualize Your School Project?
At Estimate Florida Consulting, we’re proud to help Florida’s educators and builders turn their visions into meaningful learning spaces. Whether it’s a small classroom wing or a full campus design, we’re here to help your project succeed—on time, on budget, and in vivid 3D.
Call us today at 561-530-2845
Email us at info@estimatorflorida.com
Let’s bring your next school building project to life—before construction begins.
3D Rendering Services
Transform your ideas into stunning, photorealistic 3D visuals with our professional rendering services. Whether you’re an architect, contractor, or developer, we deliver high-quality renderings that showcase every detail with precision. Let’s create something extraordinary together.
Frequently Asked Question
3D rendering for school buildings is the process of creating realistic, digital visualizations of architectural designs. It allows stakeholders to preview how a school will look—inside and out—before construction begins. This includes classrooms, common areas, landscaping, traffic flow, and even furniture layout.
Investing in 3D rendering helps you catch design issues early, improve stakeholder communication, gain faster approvals, and ensure the final build aligns with your goals. It also helps secure funding by providing donors or investors with a compelling visual representation of your project.
Project timelines vary based on complexity, but most renderings take 1 to 3 weeks. If you need multiple views or animated walkthroughs, expect a longer timeframe. We work closely with your architects and designers to ensure fast, accurate delivery.
Absolutely. We provide interactive 3D walkthroughs and animated flythrough videos that simulate how students, teachers, and visitors will move through the building. This is especially helpful for presentations and board approvals.
Yes! Our photorealistic renderings are designed specifically to help architects, school districts, and consultants win approvals and funding. They’re presentation-ready and easy to include in reports, marketing materials, or investor decks.
Of course. We offer revision-friendly rendering packages. As your architectural plans evolve, we can update the 3D models to reflect those changes—saving you time and ensuring continued alignment with your project goals.
Steps to Follow
Our Simple Process to Get Our 3D Rendering Services
01
Share Your Project Details
Contact us with your project requirements, including sketches, blueprints, or inspiration images. Our team will analyze your vision and discuss your specific needs.
02
Get a Customized Proposal
We provide a detailed proposal with pricing, estimated timelines, and project deliverables. Once you approve the quote, we begin the rendering process.
03
3D Rendering & Revisions
Our expert designers create high-quality 3D models and refine them based on your feedback. We ensure every texture, lighting effect, and detail is perfected to match your expectations.
04
Final Delivery
Once you approve the final design, we deliver the high-resolution 3D renders, animations, or VR models in your preferred format.


