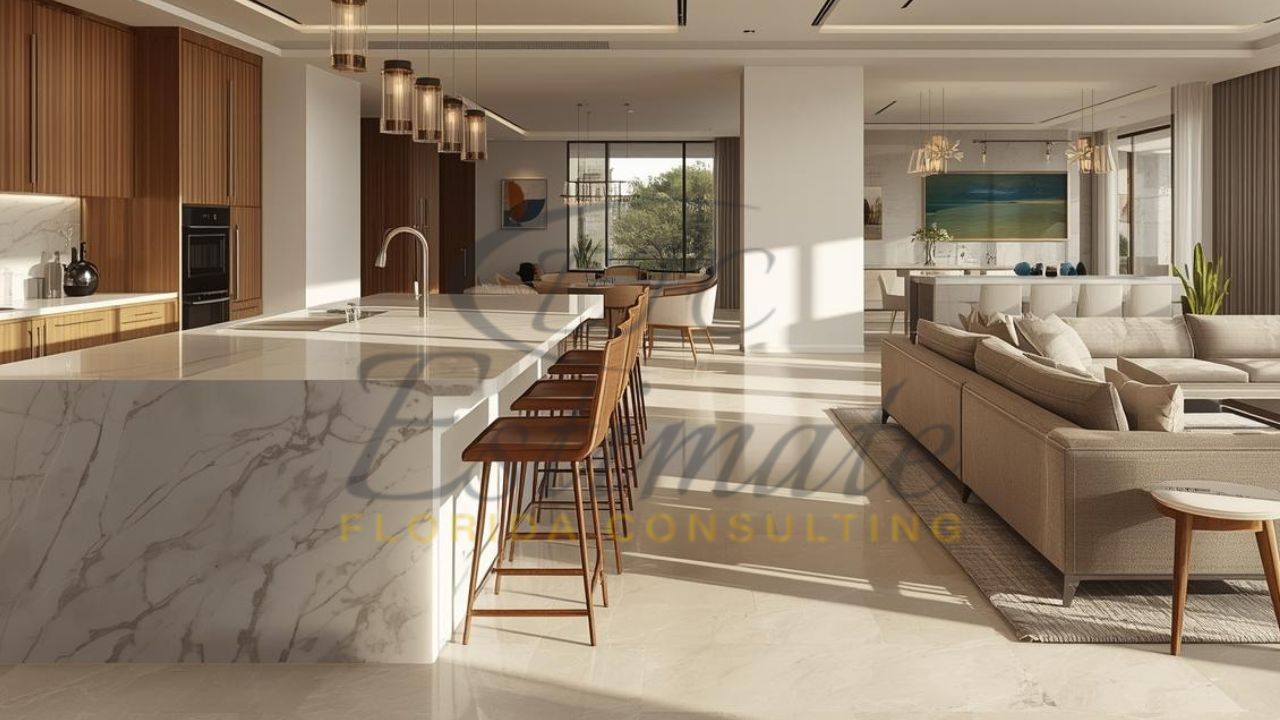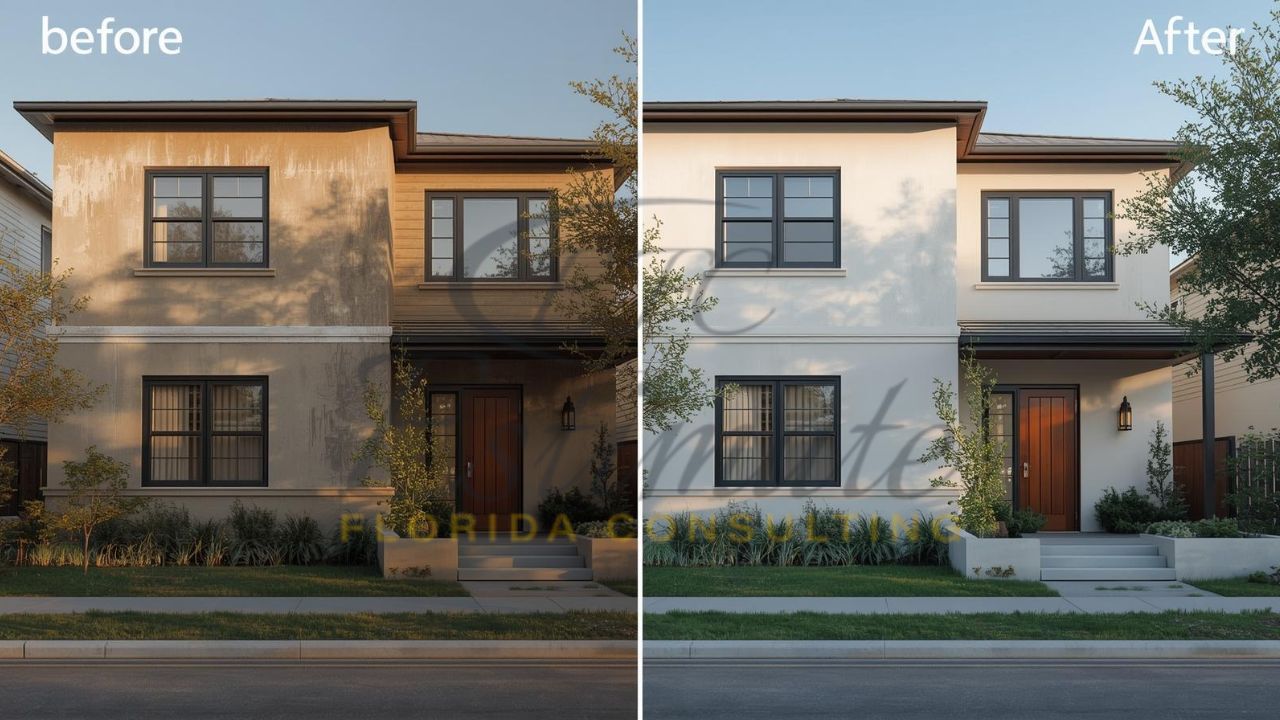- Homepage
- 3D Rendering Services
3D Rendering for Renovation Projects
renovation projects 3d rendering services for your project
Renovating a home or commercial space can be both exciting and challenging. From choosing the right layout to selecting materials, colors, and finishes, every decision impacts the final look and functionality of the space. At Estimate Florida Consulting, we understand how overwhelming renovation projects can be. That’s why we offer professional 3D rendering services that help homeowners, contractors, and developers visualize every detail of their project before construction even begins.
Our 3D rendering solutions provide a realistic and immersive preview of your renovation plans, ensuring you make informed decisions while minimizing costly mistakes.

With our advanced technology, you can explore every corner of your future space, experiment with different design options, and confidently finalize your renovation plans.
Why 3D Rendering Is Essential for Renovation Projects?
Renovations are often complex, involving multiple elements such as flooring, cabinetry, lighting, plumbing, and electrical systems. Without a clear vision, it’s easy for a project to go over budget or not meet expectations. This is where 3D rendering makes a significant difference.
With 3D rendering, you can:
- Visualize the Space in Realistic Detail – See exactly how your kitchen, bathroom, or living area will look with your selected materials, colors, and furniture.
- Compare Design Options – Experiment with layouts, paint colors, flooring, and cabinetry styles without committing to permanent changes.
- Identify Design Flaws Early – Detect potential issues in the layout or design before construction begins, saving time and money.
- Improve Communication – Share realistic visuals with contractors, architects, or family members to ensure everyone is on the same page.
This approach transforms renovation planning from abstract concepts into tangible, clear designs. It allows homeowners to feel confident in their choices and contractors to execute the project with precision.
Types of 3D Rendering Services We Offer
At Estimate Florida Consulting, we provide a range of 3D rendering services tailored to meet the needs of renovation projects of all sizes.
Get High-Quality 3D Floor Plan Today!
Transform your space with stunning 3d floor plan that blends style, comfort, and functionality.
We specialize in providing 3D floor plan services.
- Luxury Villas
- Apartment Complexes
- Modular Kitchens
- Bathrooms
- Office Buildings
- Shopping Malls
- Hospitals
- Hotels & Resorts
1. Interior 3D Rendering
Our interior 3D renderings allow you to visualize every room in your home or office. From kitchens and bathrooms to living spaces and bedrooms, we focus on every detail—flooring, wall colors, lighting, furniture placement, and décor. You can experiment with different materials and finishes, ensuring your design reflects your style and functionality needs.
2. Exterior 3D Rendering
For exterior renovations, our 3D renderings showcase roof designs, façades, landscaping, driveways, and outdoor living spaces. This enables you to see how materials, colors, and textures will look in real life, helping you avoid costly mistakes with exterior finishes or layouts.
3. Architectural Visualization
Architectural visualization is perfect for major renovations or structural changes. Our 3D renderings give you a bird’s-eye view of your project, including walls, doors, windows, staircases, and room layouts. This helps you make critical decisions about space planning and functionality before construction begins.
4. Furniture and Material Mockups
Sometimes the smallest details matter most. Our 3D furniture and material mockups allow you to preview cabinets, countertops, flooring, and lighting fixtures in your space. This ensures that every element works harmoniously with your design vision.
Benefits of Using 3D Rendering for Renovation Projects
Investing in 3D rendering can save time, money, and stress during your renovation. Here’s how:
1. Accurate Cost Estimation
By visualizing the project in detail, contractors can provide more accurate material and labor estimates. You’ll know exactly how much flooring, paint, cabinetry, or lighting will be required, helping you stay within budget.
2. Reduced Errors and Rework
Construction errors are often costly. With 3D rendering, design flaws and conflicts are spotted before they impact the actual construction, reducing the likelihood of rework and delays.

3. Enhanced Decision-Making
Choosing materials, colors, layouts, and furniture is easier when you see them in a realistic 3D environment. You can confidently make design choices without second-guessing, saving time and frustration.
4. Better Communication
Whether working with contractors, interior designers, or family members, 3D renderings improve communication. Everyone involved can clearly see the final vision, ensuring expectations are aligned and reducing misunderstandings.
5. Marketing and Project Presentation
For contractors and developers, 3D renderings are powerful tools for marketing and presenting projects. Potential buyers or clients can see the full potential of a renovation, helping secure approvals and investments faster.
Want to Start Your Project with the Best Contractors?
Let’s Take Your Projects to the Next Level.
& What's you will get:
- Connecting You to Top Local Contractors
- Professional Consulting, Contractors Near You
- From Expert Advice to Local Contractor Connections
Contact Now
Let's discuss with a cup of coffe
Why Choose Estimate Florida Consulting for 3D Rendering?
At Estimate Florida Consulting, we don’t just create beautiful 3D renderings—we create practical and accurate visualizations that reflect real-world construction considerations. Our team of experts understands both design aesthetics and construction constraints, ensuring your renovation is both visually stunning and feasible.
Here’s why clients choose us:
- Customized Solutions – We tailor every rendering to your project’s specific needs, whether it’s a small kitchen remodel or a full home renovation.
- High-Quality Visuals – Using the latest software, we provide photorealistic renderings that accurately depict materials, lighting, and textures.
- Collaboration-Focused – We work closely with clients, contractors, and architects to ensure designs are practical and aligned with your vision.
- Time and Cost Efficiency – By visualizing designs in advance, we help reduce costly changes during construction and accelerate project timelines.
How the 3D Rendering Process Works?
Our 3D rendering process is simple, structured, and client-focused:
- Initial Consultation – We discuss your renovation goals, style preferences, and budget.
- Design Planning – Our team drafts initial concepts based on your input.
- 3D Modeling – Using advanced software, we create detailed 3D models of your renovation project, including furniture, fixtures, and finishes.
- Rendering and Review – We generate photorealistic renderings and review them with you to make adjustments.
- Final Visualization – You receive final 3D visuals, ready for presentation or project execution.
This workflow ensures that you’re involved at every step, giving you complete control over your renovation vision.
Conclusion
Renovation projects are exciting but can also be overwhelming. With 3D rendering services by Estimate Florida Consulting, you gain a clear, realistic view of your project before construction begins. From accurate planning and cost estimation to design exploration and error prevention, 3D renderings make renovations simpler, faster, and more efficient.
Investing in professional 3D visualization not only enhances your design experience but also ensures that your renovation is executed accurately and beautifully. Whether it’s a home remodel, office renovation, or commercial project, Estimate Florida Consulting is your trusted partner for bringing your vision to life with precision and style.
Frequently Asked Question
3D rendering is the process of creating photorealistic visualizations of a renovation project using advanced software. It helps homeowners, contractors, and developers preview the final look of a space, including materials, colors, and layouts, before construction begins. This reduces costly mistakes, improves decision-making, and ensures everyone involved understands the project vision.
Estimate Florida Consulting offers interior 3D rendering (for rooms like kitchens and bathrooms), exterior 3D rendering (for facades, roofing, and landscaping), architectural visualization (for structural changes and layouts), and furniture/material mockups (for previewing cabinets, countertops, and fixtures).
By providing a detailed preview of the project, 3D rendering helps identify design flaws early, reducing errors and rework during construction. It also enables accurate material and labor estimates, helping you stay within budget by avoiding unexpected costs.
Homeowners, contractors, architects, interior designers, and developers can all benefit. Homeowners gain confidence in their design choices, contractors execute projects with precision, and developers can use renderings for marketing or securing client approvals.
The process involves an initial consultation to discuss your goals and preferences, followed by design planning and 3D modeling. Photorealistic renderings are then created and reviewed with you for adjustments, culminating in final visualizations ready for project execution.
Steps to Follow
Our Simple Process to Get Renovation Projects 3D Rendering Services
01
Share Your Project Details
Contact us with your project requirements, including sketches, blueprints, or inspiration images. Our team will analyze your vision and discuss your specific needs.
02
Get a Customized Proposal
We provide a detailed proposal with pricing, estimated timelines, and project deliverables. Once you approve the quote, we begin the rendering process.
03
3D Rendering & Revisions
Our expert designers create high-quality 3D models and refine them based on your feedback. We ensure every texture, lighting effect, and detail is perfected to match your expectations.
04
Final Delivery
Once you approve the final design, we deliver the high-resolution 3D renders, animations, or VR models in your preferred format.


