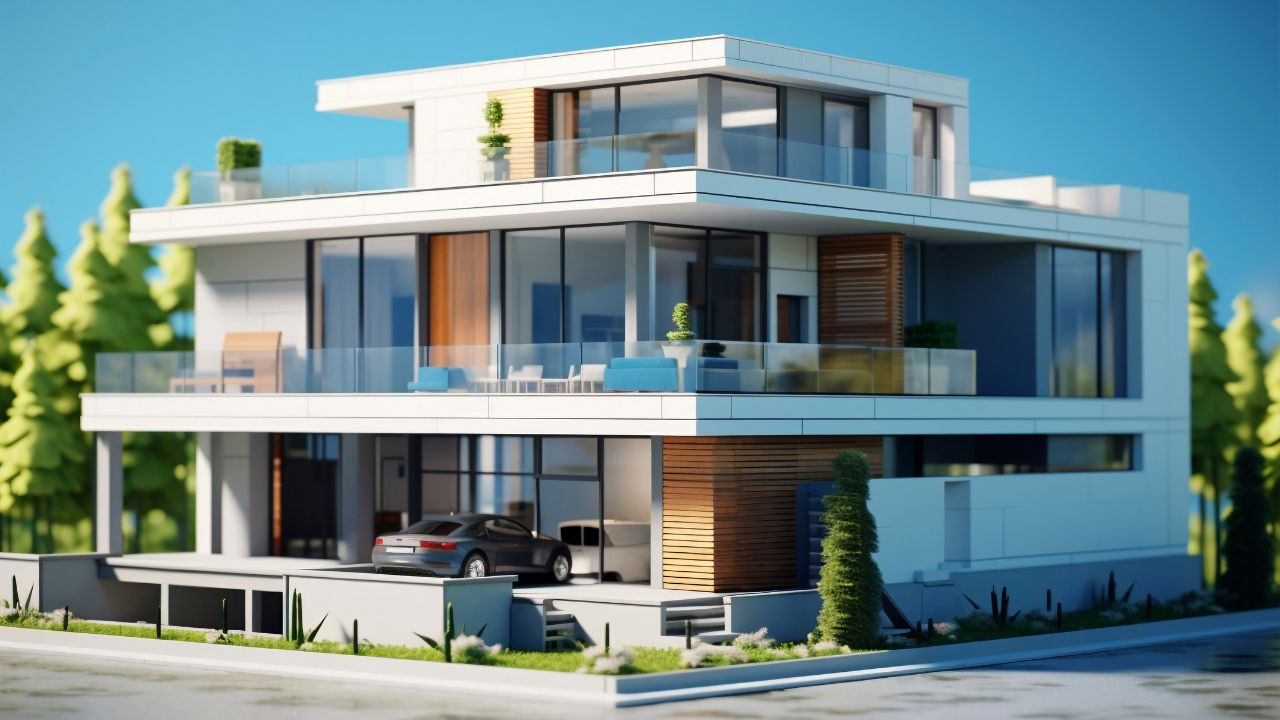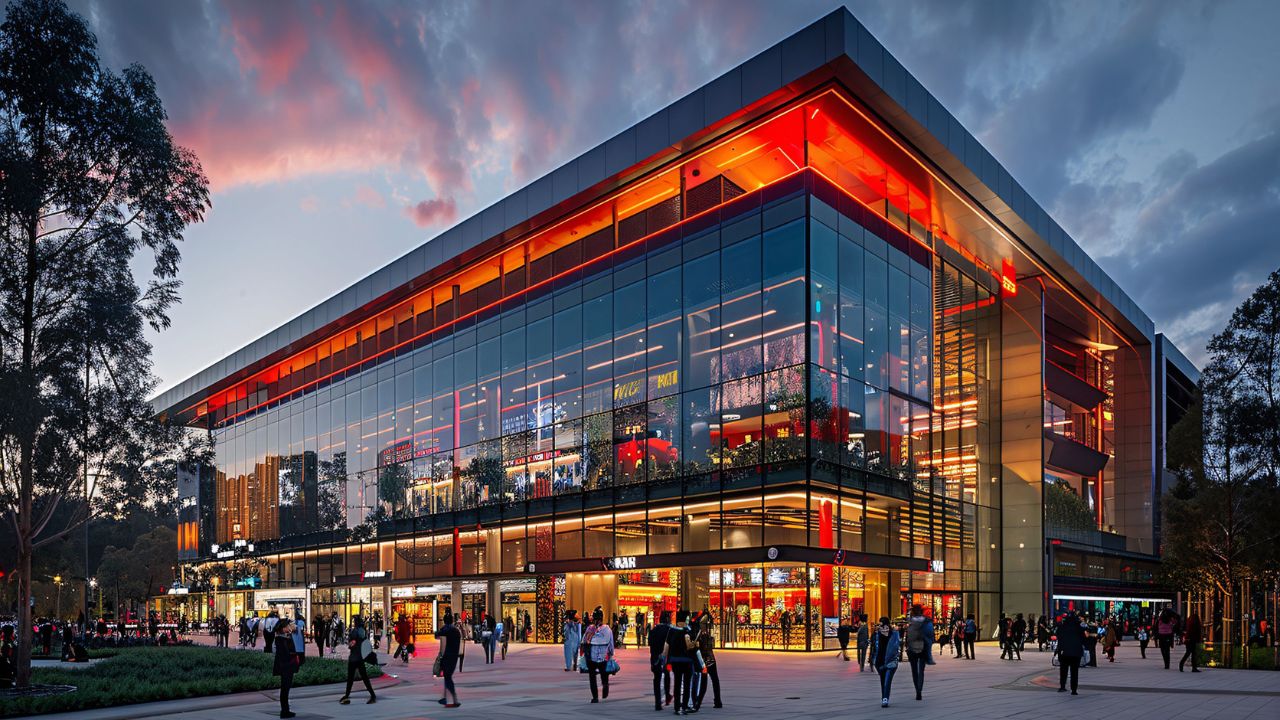Welcome to Estimate Florida Consulting, your trusted partner for 3D rendering for office renovation. Transforming your office space into a modern, functional, and inspiring environment has never been easier with our cutting-edge 3D visualization services. Based in Florida, we specialize in delivering high-quality renderings that help you reimagine your workplace with precision and creativity. Whether you’re updating a small office or overhauling a corporate headquarters, our 3D design solutions ensure your renovation project is a success. Call us today at 561-530-2845 or email info@estimatorflorida.com to get started!
- Homepage
- 3D Rendering for Office Renovation
Office Renovation 3D Rendering Services
Leading provider of office renovation 3d rendering services.
Why Choose 3D Rendering for Office Renovation?
Office renovations are a significant investment, and getting it right the first time is crucial. That’s where 3D rendering for office renovation comes in. Our advanced 3D visualization tools allow you to see every detail of your redesigned workspace before construction begins—from sleek furniture layouts to innovative lighting designs. With Estimate Florida Consulting, you can eliminate uncertainty, streamline planning, and bring your vision to life with confidence.
Our 3D rendering services provide a realistic preview of your office transformation, helping you make informed decisions about layout, materials, and aesthetics. Whether you’re aiming to boost productivity, impress clients, or create a collaborative atmosphere, our renderings ensure your renovation aligns with your business goals.
Benefits of Our 3D Rendering for Office Renovation
- Photorealistic Previews: Visualize your office with lifelike detail, including furniture, decor, and finishes.
- Cost Savings: Avoid expensive mistakes by refining your design virtually.
- Improved Collaboration: Share clear visuals with contractors, designers, or stakeholders.
- Custom Designs: Tailored renderings to suit your unique office needs.
- Efficient Planning: Speed up your renovation timeline with a precise blueprint.
Who We Serve: Your Office Renovation Partners
At Estimate Florida Consulting, we cater to a diverse group of clients looking to enhance their office spaces through renovation. Our 3D rendering services are designed for:
- Homeowners: Adapting home offices for remote work or small business use.
- Real Estate Developers: Upgrading office buildings for resale or leasing.
- Landscape Architects and Designers: Adding interior office elements to broader projects.
- Commercial Property Owners and Managers: Revamping office spaces for tenants or branding.
- Contractors and Construction Companies: Executing renovation plans with accuracy.
- Municipalities and Public Entities: Modernizing government or public office spaces.
- Interior Designers with Outdoor Projects: Integrating office interiors with exterior designs.
- Investors and Flippers: Enhancing office properties for profit.
- Environmental and Sustainable Design Advocates: Creating eco-friendly office upgrades.
- Florida-Specific Audiences: Businesses needing renovations suited to Florida’s climate.
No matter your role, our 3D visualization for office renovation delivers the clarity you need to succeed.

What Makes Estimate Florida Consulting Stand Out?
When it comes to 3D rendering for office renovation, we’re more than just a service provider—we’re your renovation partner. Here’s why clients across Florida choose us:
1. State-of-the-Art Technology
We use the latest 3D modeling software to create photorealistic renderings that showcase every aspect of your office redesign. From natural lighting to material textures, our tools bring your vision into sharp focus.
2. Experienced Team
Our skilled designers and rendering experts bring years of expertise to every project. We blend technical precision with creative flair to produce 3D office renderings that inspire and inform.
3. Personalized Solutions
Every office is unique, and so are our renderings. Whether you need a minimalist workspace or a bold corporate design, we tailor our 3D visualization services to your specific goals.
4. Florida Expertise
As a Florida-based company, we understand the local market and climate. Our renderings account for regional factors like natural light and ventilation, ensuring your office thrives in the Sunshine State.
5. Top-Notch Support
Your satisfaction drives us. From consultation to final delivery, we’re with you every step of the way. Reach out at 561-530-2845 or info@estimatorflorida.com—we’re here to help!
Call Us Now!
We Provide 3D Rendering Services!
For Office Renovation and Other Projects
Turnaround time is 1-2 days.
Win More Projects With Us
Our 3D Rendering Process: From Concept to Completion
Ready to see how we transform your office renovation ideas into stunning 3D renderings? Our process is simple and effective:
Step 1: Initial Consultation
We begin by understanding your needs. Share your renovation goals, budget, and preferences—whether it’s a sleek conference room or an open-plan workspace.
Step 2: Design Concept
Our team crafts an initial layout based on your input, considering furniture placement, lighting, and finishes to optimize your office space.
Step 3: 3D Rendering Development
Using advanced 3D design tools, we create a detailed rendering that brings your concept to life with realistic textures, colors, and lighting effects.
Step 4: Feedback and Adjustments
Review your rendering and let us know what you’d like to tweak. We refine the design until it perfectly matches your vision.
Step 5: Final Delivery
Receive your high-resolution 3D office rendering, ready to guide your renovation or impress your team and clients.
Applications of 3D Rendering in Office Renovation
Our 3D rendering services offer endless possibilities for your office transformation. Here’s how we can enhance your project:
- Layout Planning: Test open-plan designs, private offices, or hybrid setups.
- Furniture Selection: Preview desks, chairs, and storage solutions in your space.
- Lighting Design: Simulate natural and artificial lighting for ambiance and functionality.
- Material Choices: Explore flooring, wall finishes, and ceiling options in detail.
- Branding Integration: Incorporate logos, colors, and signage into your office aesthetic.

Why Invest in 3D Rendering for Office Renovation?
Renovating an office is a big decision, and precision is key to avoiding costly missteps. With Estimate Florida Consulting, our 3D rendering services provide:
- Error Prevention: Catch design flaws before construction starts.
- Enhanced Appeal: Create a workspace that attracts employees and clients.
- Time Efficiency: Clear visuals accelerate decision-making and execution.
- Stakeholder Buy-In: Impress investors, tenants, or staff with professional renderings.
Imagine walking into your renovated office knowing every detail was planned to perfection. Our 3D visualization for office renovation makes that possible.
Tailored Solutions for Florida Businesses
Florida’s unique environment demands office designs that balance style and practicality. At Estimate Florida Consulting, we specialize in renderings that reflect the state’s vibrant aesthetic and climate needs. Whether you’re in Miami, Orlando, or the Panhandle, our 3D office renderings incorporate:
- Natural Light Optimization: Maximize Florida sunshine for energy efficiency.
- Ventilation Features: Designs that keep your office cool and comfortable.
- Tropical Vibes: Add local flair with modern, coastal-inspired elements.
Transform Blueprints into Realistic 3D Visuals – Get Started Now!
How 3D Rendering Boosts Your Office Renovation Success?
A successful office renovation goes beyond aesthetics—it impacts productivity, morale, and profitability. Our 3D rendering for office renovation helps you achieve:
- Employee Satisfaction: Design spaces that inspire creativity and collaboration.
- Client Impressions: Wow visitors with a professional, modern office.
- Budget Control: Plan accurately to stay within your financial goals.
With our renderings, you’re not just renovating—you’re redefining your workspace for the future.
Get Started with Estimate Florida Consulting Today!
Ready to transform your office into a space that works as hard as you do? Estimate Florida Consulting is here to make your renovation vision a reality with our 3D rendering services. From small updates to full-scale redesigns, we deliver the tools you need to succeed.
Contact us now for a free consultation! Call 561-530-2845 or email info@estimatorflorida.com. Let’s create an office that inspires—starting with a stunning 3D rendering!
Our Comprehensive
3D Rendering Services
Transform your ideas into stunning, photorealistic 3D visuals with our professional rendering services. Whether you’re an architect, contractor, or developer, we deliver high-quality renderings that showcase every detail with precision.
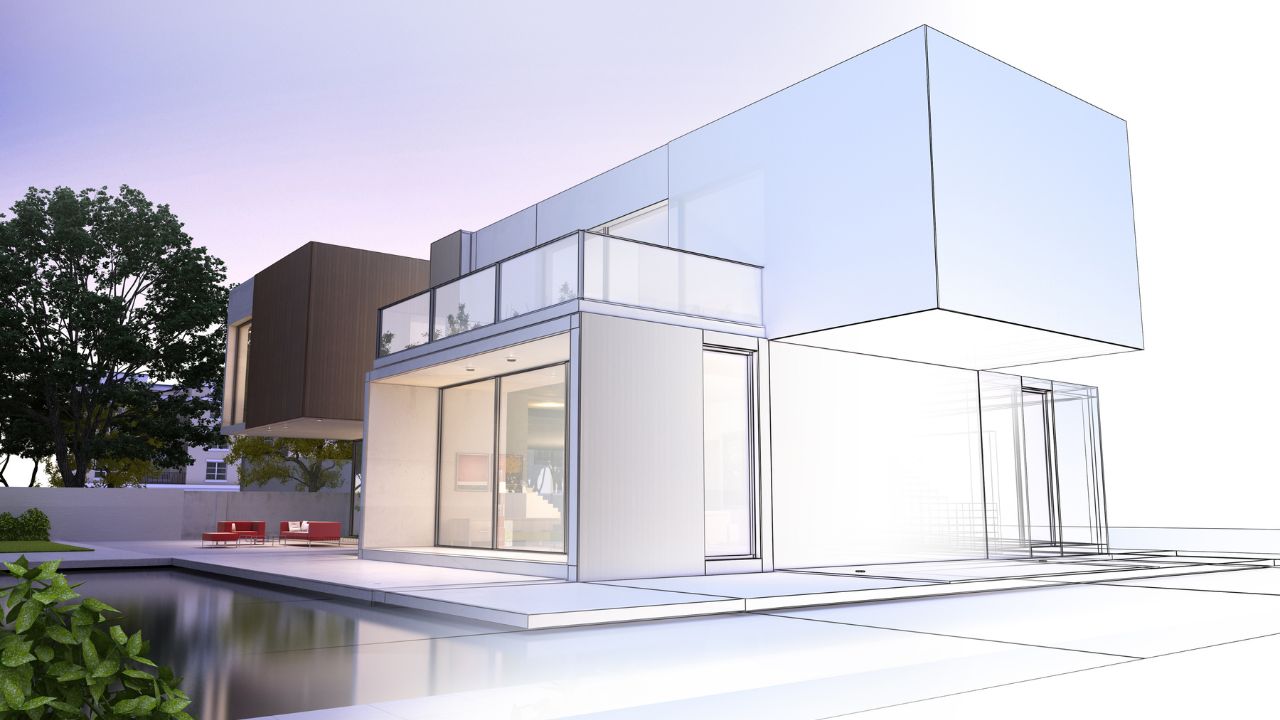
Architectural 3D Rendering
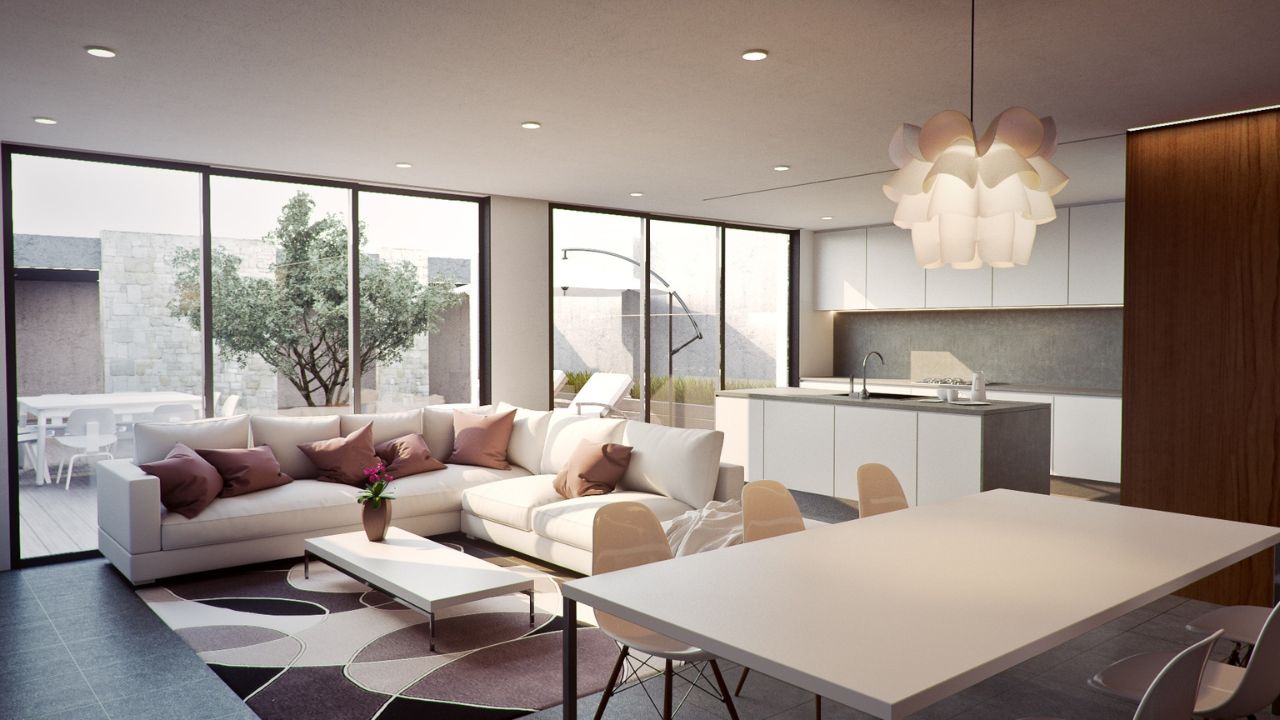
Interior 3D Rendering
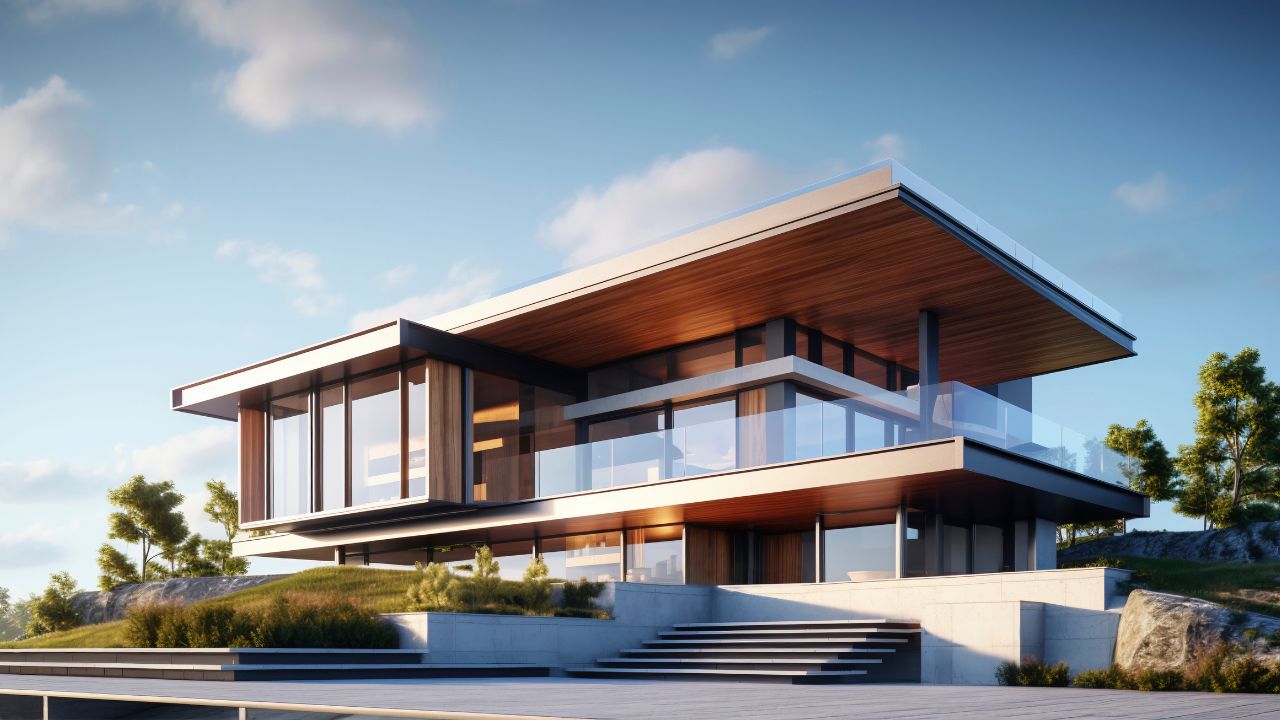
Exterior 3D Rendering

3D Floor Plans & Site Plans
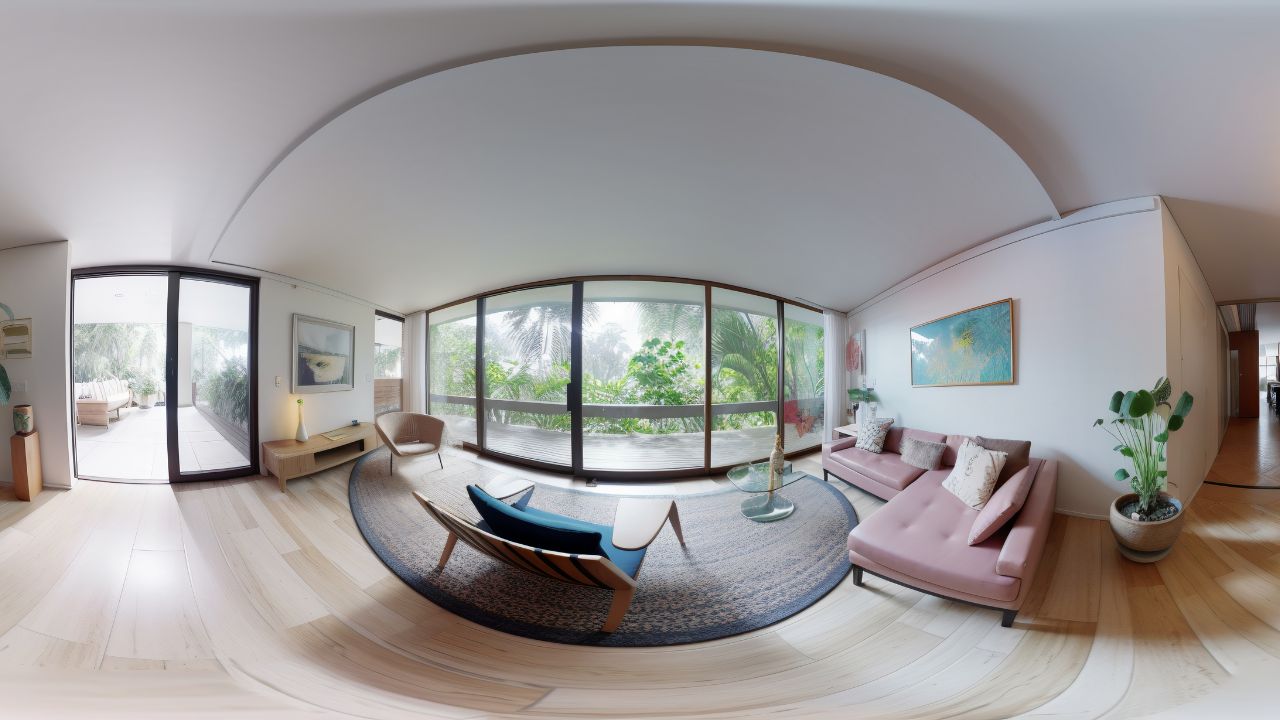
3D Walkthroughs & Virtual Tours

Landscape 3D Rendering
Transform Blueprints into Reality with High-Quality 3D Visualizations – Let’s Start Your Project!
Question Answer
Frequently Asked Question
3D rendering allows stakeholders to visualize design concepts before construction begins, minimizing design errors, improving spatial planning, and enabling faster decision-making during office renovations.
We provide a realistic, immersive view of the proposed space, making it easier to explain lighting, materials, furniture layout, and workflow improvements — far better than 2D plans or verbal descriptions.
Yes. By reducing design revisions, improving planning accuracy, and increasing stakeholder alignment, 3D renderings can significantly cut renovation delays and cost overruns.
Trends include photorealistic real-time rendering, integration with VR walk-throughs, AI-generated materials/textures, collaborative rendering in cloud platforms, and green workspace visualization.
Designers are now rendering flexible layouts, mobile workstations, acoustic zones, touch-free entrances, and hybrid meeting pods — visualized to suit both remote and on-site teams.
Not replacing, but enhancing. Many projects now combine static renders for quick approvals with VR walk-throughs for immersive presentations, especially for executive decision-makers.
Steps to Follow
Our Simple Process to Get Our 3D Rendering Services
01
Share Your Project Details
Contact us with your project requirements, including sketches, blueprints, or inspiration images. Our team will analyze your vision and discuss your specific needs.
02
Get a Customized Proposal
We provide a detailed proposal with pricing, estimated timelines, and project deliverables. Once you approve the quote, we begin the rendering process.
03
3D Rendering & Revisions
Our expert designers create high-quality 3D models and refine them based on your feedback. We ensure every texture, lighting effect, and detail is perfected to match your expectations.
04
Final Delivery
Once you approve the final design, we deliver the high-resolution 3D renders, animations, or VR models in your preferred format.


