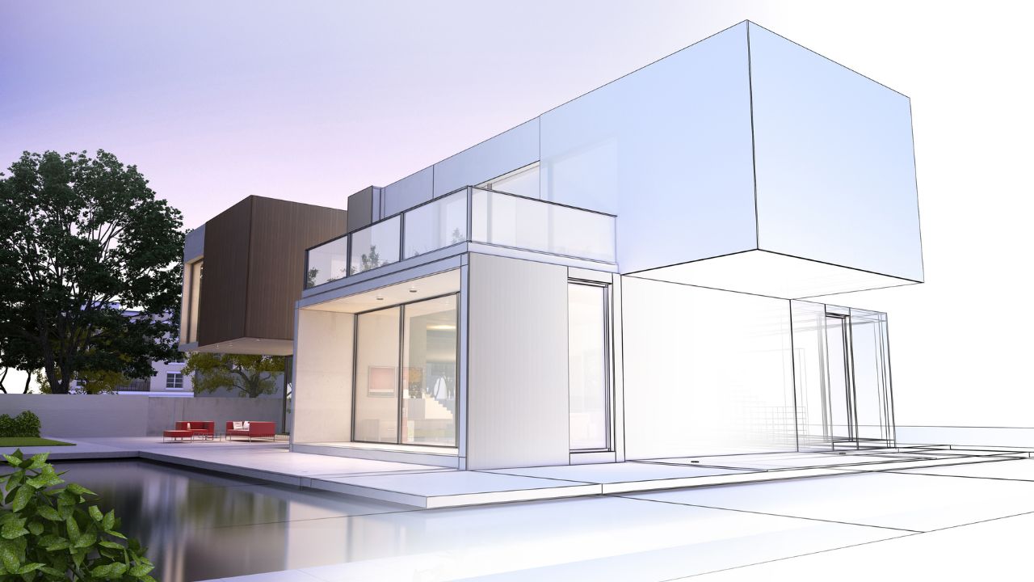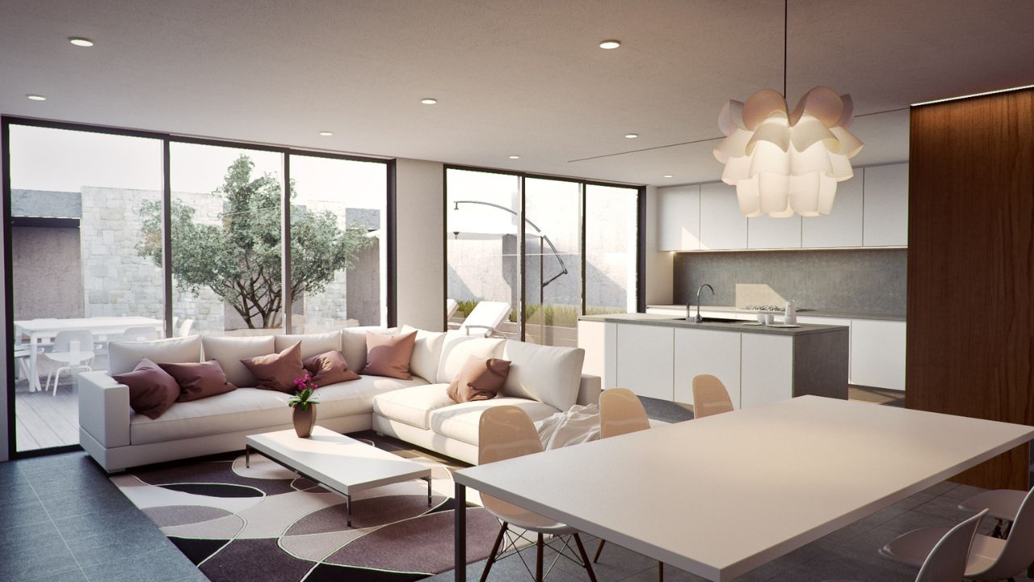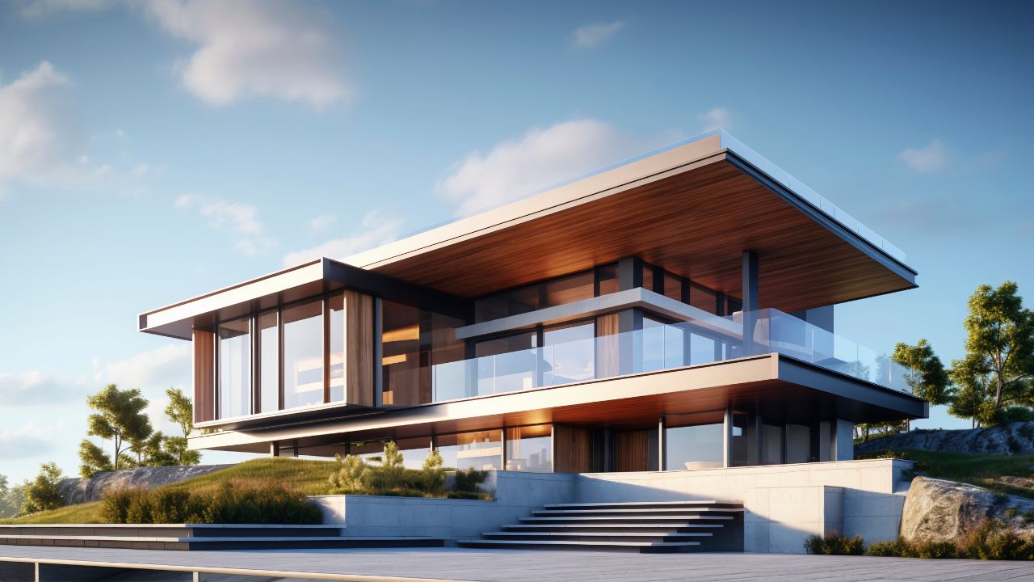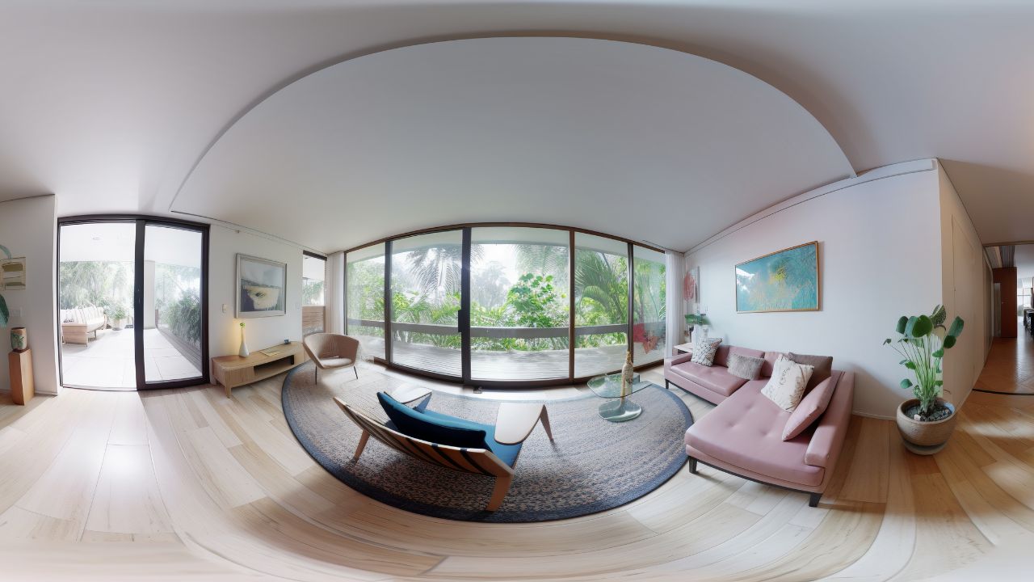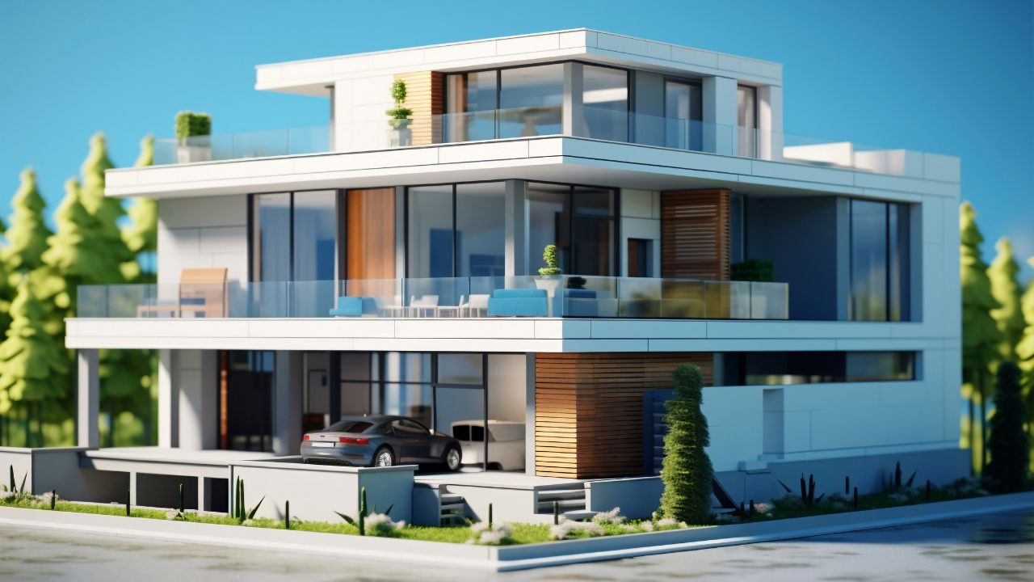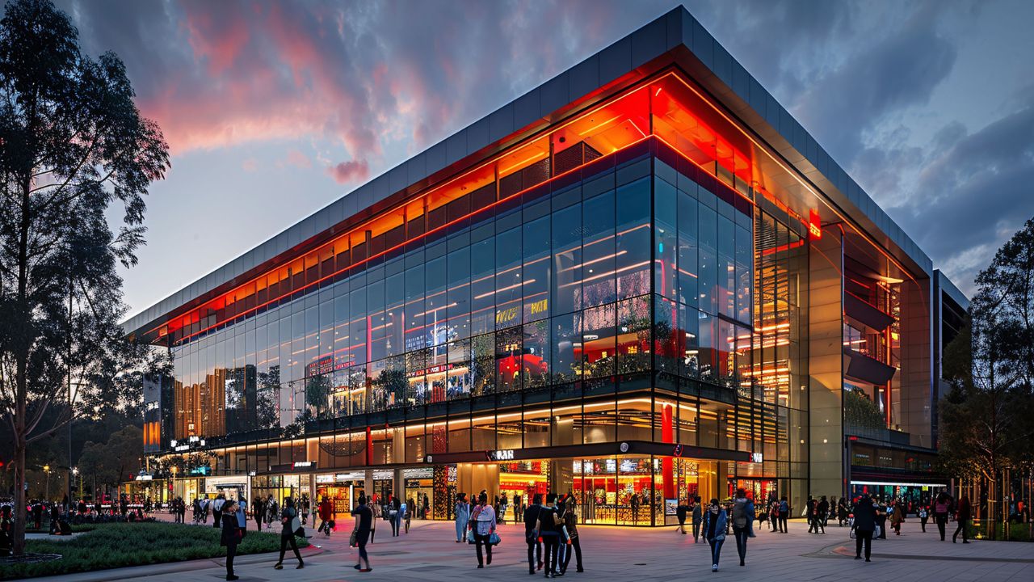- Homepage
- 3D Rendering for School Building
3D Rendering for New Office
Leading provider of office 3d rendering services.
Welcome to Estimate Florida Consulting, your trusted expert in 3D rendering for new office construction and renovations across Florida. Whether you’re envisioning a sleek corporate headquarters, a cozy startup hub, or a flexible co-working space, our advanced 3D rendering services bring your office plans to life—before a single wall goes up. We create stunning, lifelike digital renderings that showcase every design aspect—from floor plans and furniture placement to lighting schemes, materials, colors, and layout flow. These immersive visualizations help business owners, architects, interior designers, and contractors make confident decisions and streamline the building process.
At Estimate Florida Consulting, we understand the Florida business landscape and local building requirements. Our renderings are customized to your workspace needs and Florida’s unique architectural demands, making the design journey smoother, more accurate, and more inspiring.
Why 3D Rendering is Essential for Office Design?
Designing an office is about more than desks and walls—it’s about productivity, functionality, branding, and employee well-being. 3D rendering transforms your ideas into interactive, visual experiences. You can see how natural light interacts with your space throughout the day, how employees move through common areas, and how the layout influences collaboration or focus.
Our renderings highlight important considerations like noise control, HVAC systems, accessibility, traffic flow, and future scalability. By visualizing the design before construction begins, you can eliminate guesswork, prevent costly changes, and align your space with your company’s culture and goals.
Key Benefits:
- Avoid expensive design mistakes by testing layouts, finishes, and styles virtually.
- Visualize branding elements, workstation setups, collaborative zones, and break areas with lifelike accuracy.
- Streamline communication between owners, architects, and contractors using shared visual references.
- Speed up approvals from landlords, boards, or city authorities with realistic 3D models.
- Enhance employee satisfaction with a well-designed, functional, and inspiring workspace.
3D Rendering Brings Vision to Life
At Estimate Florida Consulting, we blend design artistry with technical precision to create 3D renderings that are not only beautiful but practical and build-ready. We help you visualize everything from ceiling heights and lighting temperatures to ergonomic furniture layout and IT infrastructure. Our renderings simulate real-world conditions—such as how natural sunlight flows through glass walls or how acoustics are impacted by material choices.
By testing various layout options before committing to construction, you save time, money, and frustration. Our renderings act as a powerful project roadmap that aligns stakeholders, supports budgeting, and ensures compliance with building codes.
Types of Office Spaces We Render
Whether you’re building from scratch, renovating an old space, or adapting a location for hybrid work, our office renderings reflect your unique needs and identity.
Corporate Headquarters
Professional, efficient, and on-brand—our 3D renderings help you create a headquarters that reflects your company culture and supports long-term growth. Visualize executive suites, conference rooms, open-plan workstations, and reception areas that leave a strong first impression.
Startup Offices & Incubators
For fast-moving companies, flexibility is key. We design dynamic environments with modular desks, creative lounges, and tech-ready setups that encourage innovation and team bonding. Our renderings help you adapt and scale without missing a beat.

Co-Working Spaces
Shared spaces demand functional design for multiple users and purposes. We help you plan varied work zones—quiet booths, hot desks, meeting pods, kitchenettes, and common areas—with versatile layouts and appealing aesthetics.
Remote-Friendly Hybrid Offices
The modern workplace is evolving. We design for flexible work environments with hot-desking, Zoom rooms, lounge areas, and touchdown spaces. Our renderings visualize how tech and comfort can blend to support both remote and in-office staff.
Government & Administrative Offices
Public sector spaces require efficiency, security, and ADA compliance. Our 3D models incorporate reception control points, record rooms, accessible hallways, and staff offices—ideal for municipal buildings, courthouses, or public service departments.
Medical & Professional Suites
We help you design efficient floor plans for medical, legal, or financial offices—featuring waiting rooms, treatment areas, private offices, and back-of-house zones. Our renderings ensure regulatory compliance and patient or client comfort.
We Provide 3D Rendering Services!
For Office Building Other Projects
Turnaround time is 1-2 days.
Win More Projects With Us
Designed for Florida’s Unique Requirements
Florida’s climate, building codes, and environmental challenges demand careful planning. That’s why we incorporate Florida-specific insights into every 3D office rendering. We help you:
- Select materials that withstand humidity and mold.
- Plan for hurricane-resistant structures and compliance.
- Design HVAC systems that maintain air quality in a hot climate.
- Leverage natural light while minimizing heat gain.
- Integrate ADA and zoning regulations specific to your city.
From Miami to Jacksonville, Orlando to Tampa, our office renderings are tailored to Florida’s environment, culture, and regulations.
Why Choose Estimate Florida Consulting?
Choosing Estimate Florida Consulting means working with a team that prioritizes clarity, cost-efficiency, and creativity. We go beyond visuals—we guide you through strategic planning to bring your office project to life with minimal risk and maximum impact.
1. True-to-Life Visuals
See exactly what your space will look like with accurate dimensions, realistic lighting, and true textures for paint, floors, and furniture.
2. Budget-Friendly Planning
Avoid costly rework by locking in layout and materials early. Our 3D renderings support smart, informed decisions.

3. Florida-Based Expertise
We know the Florida building landscape and bring local insight into every rendering, helping you avoid costly surprises.
4. Ready for Contractors & Permits
Our renderings can be shared directly with architects, contractors, and city planners—saving time on revisions and accelerating permits.
Transform Blueprints into Realistic 3D Visuals – Get Started Now!
Who Benefits from Office 3D Rendering?
- Business owners launching new locations
- Real estate developers showcasing commercial properties
- Architects presenting interior designs to clients
- Contractors bidding on tenant build-outs
- Facility managers planning office renovations
- HR & Operations teams improving workspace planning
Popular Use Cases for Office Renderings
- Ground-up construction of new commercial offices
- Renovation or expansion of existing office spaces
- Design planning for hybrid work environments
- Leasing presentations for commercial real estate
- Investor and stakeholder presentations
- City permit applications with visual documentation
Ready to Bring Your Office Design to Life?
Let Estimate Florida Consulting help you visualize success from day one. Our 3D rendering services for office spaces empower you to design with confidence, collaborate with ease, and build smarter. Whether you’re creating a high-rise headquarters or a small professional suite, our team delivers precise, compelling visuals tailored to your goals and location.
Don’t settle for guesswork—bring your new office vision to life with 3D renderings that clarify, communicate, and inspire.
📞 Call us at 561-530-2845
📧 Email: info@estimatorflorida.com
Let’s design the perfect office space—one rendering at a time.
3D Rendering Services
Transform your ideas into stunning, photorealistic 3D visuals with our professional rendering services. Whether you’re an architect, contractor, or developer, we deliver high-quality renderings that showcase every detail with precision. Let’s create something extraordinary together.
Frequently Asked Question
3D rendering is a digital visualization process that creates realistic images of your new office layout, design elements, lighting, furniture, and more—before construction begins. It allows you to see your office exactly how it will look, helping you make informed design decisions.
3D rendering helps you avoid costly mistakes, speed up the approval process, and enhance collaboration with contractors and architects. It gives you a clear preview of your office’s look and feel, so you can fine-tune design elements and stay within budget.
Turnaround time depends on the project size and detail level, but most standard office renderings are completed within 5 to 10 business days. More complex designs may take a bit longer, especially if multiple revisions are required.
Absolutely. Our 3D renderings feature realistic lighting (both natural and artificial), textures, furniture finishes, flooring, wall colors, and even decor elements—giving you a true-to-life preview of your new office space.
Yes! Whether you’re building a brand-new office or remodeling an existing space, 3D rendering is a powerful tool for visualizing updates, testing new layouts, and planning construction efficiently.
At Estimate Florida Consulting, we’re familiar with Florida's building codes, ADA compliance, HVAC planning, and other local requirements. Our renderings are designed to reflect real-world feasibility and construction standards.
Steps to Follow
Our Simple Process to Get Our 3D Rendering Services
01
Share Your Project Details
Contact us with your project requirements, including sketches, blueprints, or inspiration images. Our team will analyze your vision and discuss your specific needs.
02
Get a Customized Proposal
We provide a detailed proposal with pricing, estimated timelines, and project deliverables. Once you approve the quote, we begin the rendering process.
03
3D Rendering & Revisions
Our expert designers create high-quality 3D models and refine them based on your feedback. We ensure every texture, lighting effect, and detail is perfected to match your expectations.
04
Final Delivery
Once you approve the final design, we deliver the high-resolution 3D renders, animations, or VR models in your preferred format.


