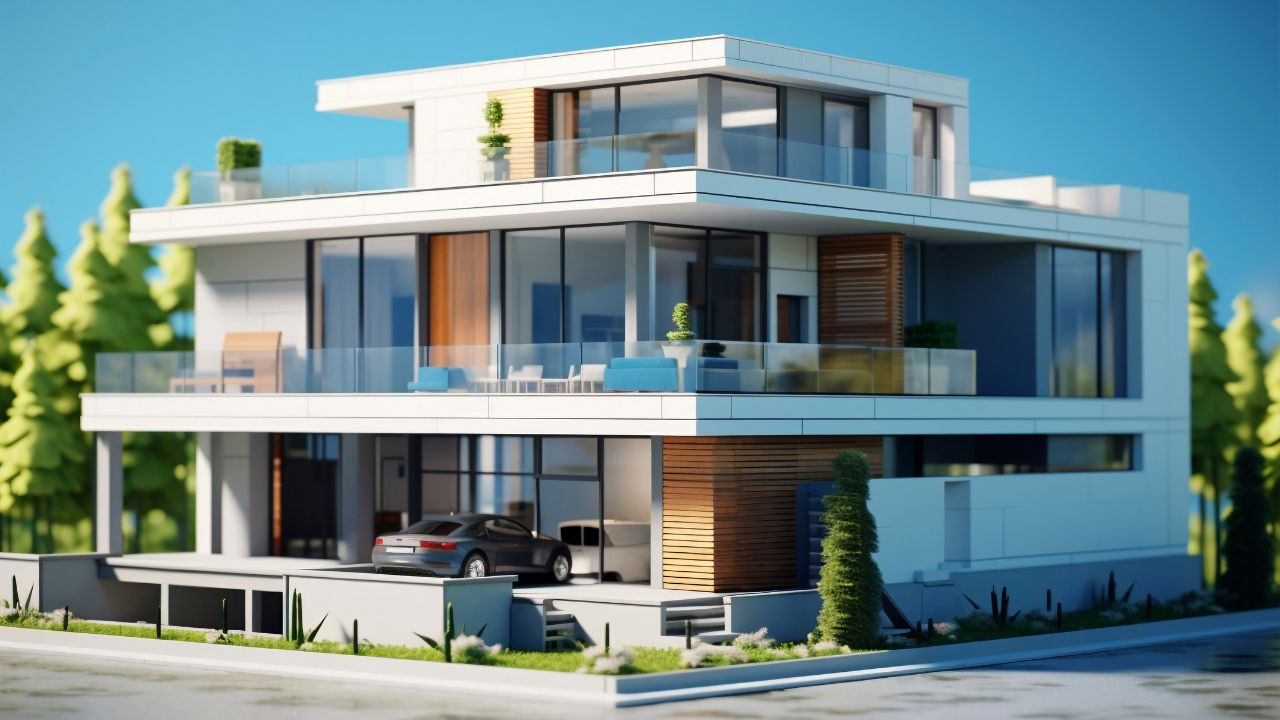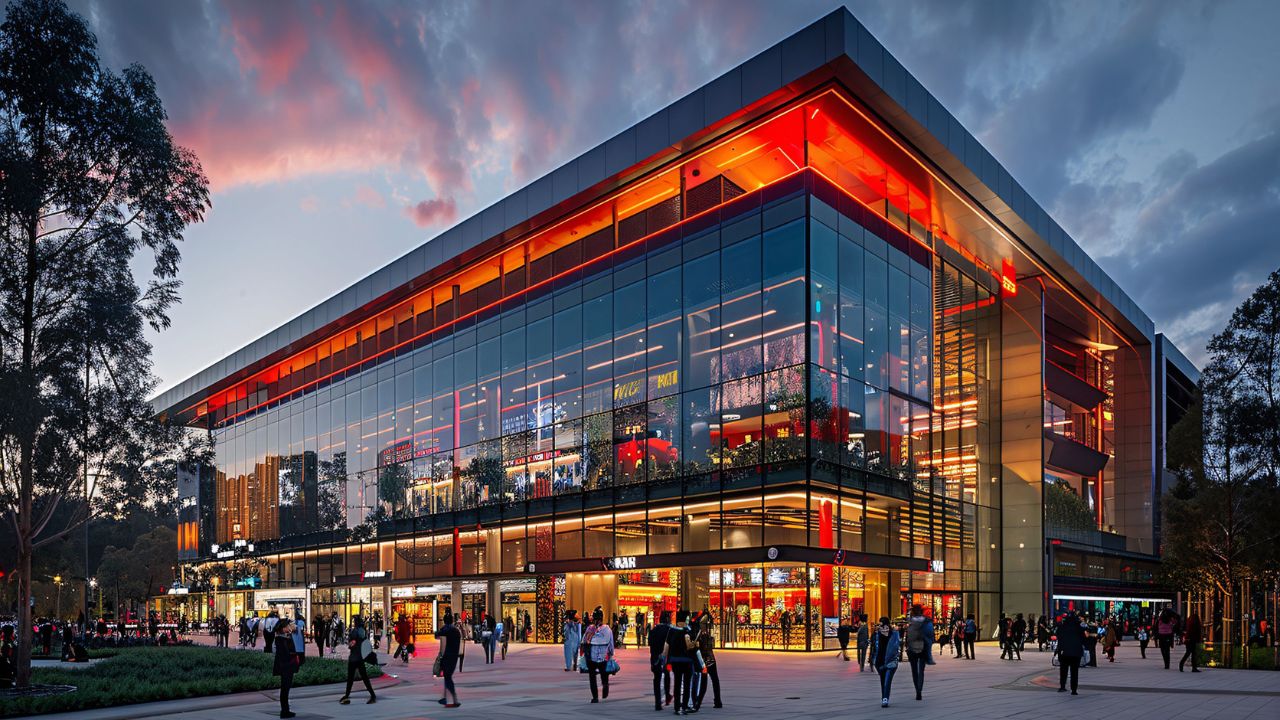Welcome to Estimate Florida Consulting, your trusted partner for 3D rendering for new interior design. Imagine stepping into your dream interior, whether it’s a cozy living room, sleek office, or luxurious hotel suite—and now, see it come to life before construction even begins. Based in Florida, we provide high-end 3D visualization services that bring your design ideas to life for both residential and commercial interiors. Contact us today at 561-530-2845 or email info@estimatorflorida.com to bring your vision to reality!
- Homepage
- 3D Rendering for New Interior Design
New Interior Design 3D Rendering Services
Leading provider of new interior design 3d rendering services.
Why Choose 3D Rendering for New Interior Design?
Interior design is more than just aesthetics—it’s about creating a space that reflects your lifestyle and meets your needs. With 3D rendering for new interiors, you can visualize every detail from furniture arrangements to wall colors, before committing to any changes. At Estimate Florida Consulting, our advanced 3D design services offer a realistic preview of your space, ensuring your vision aligns perfectly with the final result.
Our 3D visualizations eliminate the guesswork, allowing you to create a functional and beautiful interior that fits your style and budget. Whether you’re reimagining a modern living room or designing a chic office space, our renderings make the design process clear, exciting, and stress-free.
Benefits of Our 3D Rendering for New Interior Design
- Lifelike Previews: Experience your interior with vivid details like furniture, lighting, and wall finishes.
- Cost Efficiency: Refine your design virtually to avoid expensive changes down the line.
- Clear Communication: Share precise visuals with contractors, architects, or clients.
- Customized Layouts: Tailored renderings to match your unique space and preferences.
Time Savings: Get a detailed design plan that’s ready to execute quickly.
Who We Serve: Interior Design Visionaries
At Estimate Florida Consulting, our 3D rendering for new interior design services cater to clients who are eager to transform their interior spaces with confidence. We serve:
- Homeowners: Redesigning living rooms, bedrooms, kitchens, or entire homes.
- Real Estate Developers: Enhancing properties with cutting-edge interior design.
- Interior Designers: Bringing client concepts to life with photorealistic visuals.
- Contractors and Builders: Streamlining the construction process with detailed design renderings.
- Commercial Property Owners: Designing interiors for office spaces, hotels, and retail stores.
- Furniture and Decor Brands: Creating product placements in realistic settings.
- Renovators and Flippers: Maximizing property value through stunning interior transformations.
- Architects: Visualizing and communicating design concepts with ease.
Whoever you are, our 3D visualization services give you the clarity you need to create the perfect interior space.

What Sets Estimate Florida Consulting Apart?
When you choose Estimate Florida Consulting for 3D rendering for new interior design, you’re choosing excellence in both design and service. Here’s what makes us unique:
1. Advanced Technology
Our cutting-edge software produces photorealistic images and animations, allowing for precise lighting effects, textures, and furnishings.
2. Precision and Creativity
We create designs that balance style and functionality, ensuring every room is a masterpiece that’s both beautiful and practical.
3. Customized Approach
No two interiors are the same. Our 3D rendering services are tailored to meet your unique design needs, preferences, and space specifications.
4. Florida Expertise
Being based in Florida, we understand the local lifestyle and climate, ensuring your designs reflect both modern trends and the warmth of the Sunshine State.
5. Dedicated Support
Your satisfaction is our priority. From concept to final render, we’re here to guide you every step of the way. Contact us at 561-530-2845 or info@estimatorflorida.com—we’re ready to help!
Call Us Now!
We Provide 3D Rendering Services!
For Office Renovation and Other Projects
Turnaround time is 1-2 days.
Win More Projects With Us
Our 3D Rendering Process: Bringing Your Interior to Life
Curious how we turn your interior design dreams into a stunning 3D visualization? Our process is straightforward, ensuring convenience and efficiency:
1. Consultation
We start by understanding your vision. Share your ideas, style preferences, and project goals—whether it’s a single room or an entire home.
2. Concept Creation
We develop a concept based on your input, focusing on layout, color schemes, furniture choices, and overall design aesthetic.
3. 3D Rendering Production
Using state-of-the-art tools, your concept is transformed into a detailed 3D model, complete with realistic textures, lighting, and interior elements.
4. Review and Refinement
You’ll review the render and suggest changes—whether it’s adjusting furniture, colors, or materials—until the design is perfect.
5. Final Delivery
We provide you with a high-resolution 3D rendering, ready for construction, furnishing, or client presentation.
Applications of 3D Rendering in New Interior Design
Our 3D rendering services open up endless possibilities for your interior project. Here’s how we enhance your design:
- Furniture Placement: Visualize your furniture layout with ease, ensuring everything fits just right.
- Material Selection: Experiment with different materials like wood, marble, or metal to find the perfect finish.
- Lighting Effects: See how ambient lighting, task lighting, or accent lights transform the mood of your space.
- Flooring Choices: Test flooring options, from hardwood to tile, to achieve the desired look and feel.
- Room Flow: Ensure that traffic flow and room functionality are optimized for your daily life or business needs.
Beyond these basics, our renderings also allow you to explore unique design features, whether it’s incorporating a sleek kitchen island, statement furniture, or stylish artwork—all in stunning detail. Whether you’re aiming for a modern, minimalist look or a luxurious, eclectic feel, our 3D visualizations provide the flexibility to fine-tune every aspect of your interior.

Why Invest in 3D Rendering for New Interior Design?
A well-designed interior starts with a clear and cohesive vision. Estimate Florida Consulting brings that vision to life with exceptional 3D rendering services. Whether you’re designing a cozy home retreat or a sophisticated office, our advanced 3D visualization tools allow you to explore every design possibility before construction begins.
- Mistake Prevention: Catch potential issues, like cramped layouts or mismatched materials, before committing to costly changes.
- Property Value Boost: A well-designed interior increases curb appeal, functionality, and overall property value.
- Faster Execution: Streamline the construction and design process with a ready-to-execute plan.
- Impress Clients: Show clients a professional, photorealistic design that exceeds expectations.
Florida-Ready Interiors
Living in Florida means designing for both style and practicality. At Estimate Florida Consulting, we craft interiors with the state’s specific needs in mind:
- Tropical Comfort: Design interiors that stay cool, bright, and welcoming despite the heat.
- Durable Materials: Choose materials that withstand Florida’s humidity and coastal conditions.
- Optimized Layouts: Ensure your interior works for the long, hot days while maintaining comfort and style throughout the year.
Florida-Ready Interiors
Living in Florida means designing for both style and practicality. At Estimate Florida Consulting, we craft interiors with the state’s specific needs in mind:
- Tropical Comfort: Design interiors that stay cool, bright, and welcoming despite the heat.
- Durable Materials: Choose materials that withstand Florida’s humidity and coastal conditions.
- Optimized Layouts: Ensure your interior works for the long, hot days while maintaining comfort and style throughout the year.
Transform Blueprints into Realistic 3D Visuals – Get Started Now!
How 3D Rendering Enhances Your Interior Design Experience?
Your interior design is more than just decoration—it’s about creating a space that suits your lifestyle, preferences, and needs. With 3D rendering, you can preview your space before you build, giving you the ability to fine-tune every detail for both beauty and function. Whether you’re designing for work, relaxation, or entertaining, our 3D visualizations ensure that your interior is as practical as it is stunning.
- Entertain with Ease: Design social spaces that promote comfort and flow.
- Maximize Functionality: Plan every detail, from storage solutions to furniture placement.
- Reflect Your Style: Customize the aesthetic of your space, whether it’s sleek and modern, timelessly classic, or something entirely unique.
With our renderings, your interior becomes a true expression of your vision—perfectly balanced between beauty and practicality.
Start Your Interior Design Journey with Estimate Florida Consulting!
Ready to design an interior that’s as functional as it is beautiful? Estimate Florida Consulting is here to bring your ideas to life with stunning 3D renderings. Whether it’s a residential project or a commercial space, we’ve got the tools to turn your vision into reality.
Contact us today for a free consultation! Call 561-530-2845 or email info@estimatorflorida.com. Let’s create the perfect interior, starting with a breathtaking 3D design!
Our Comprehensive
3D Rendering Services
Transform your ideas into stunning, photorealistic 3D visuals with our professional rendering services. Whether you’re an architect, contractor, or developer, we deliver high-quality renderings that showcase every detail with precision.
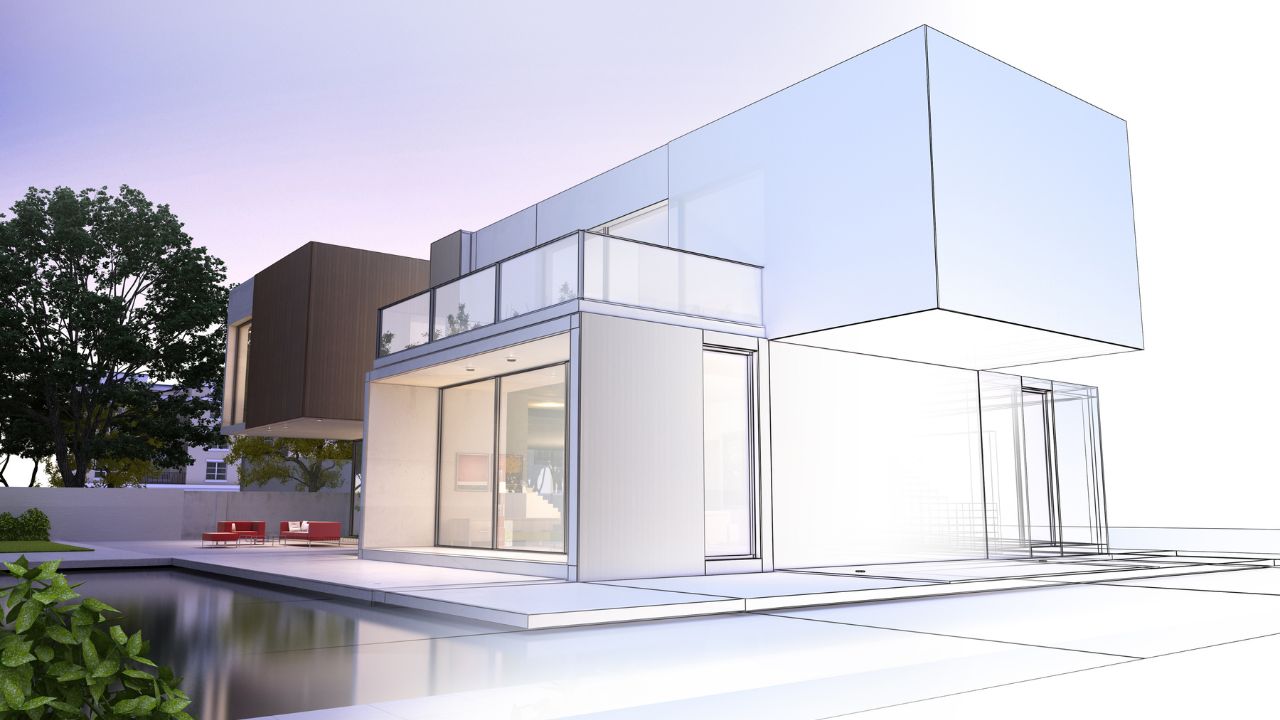
Architectural 3D Rendering
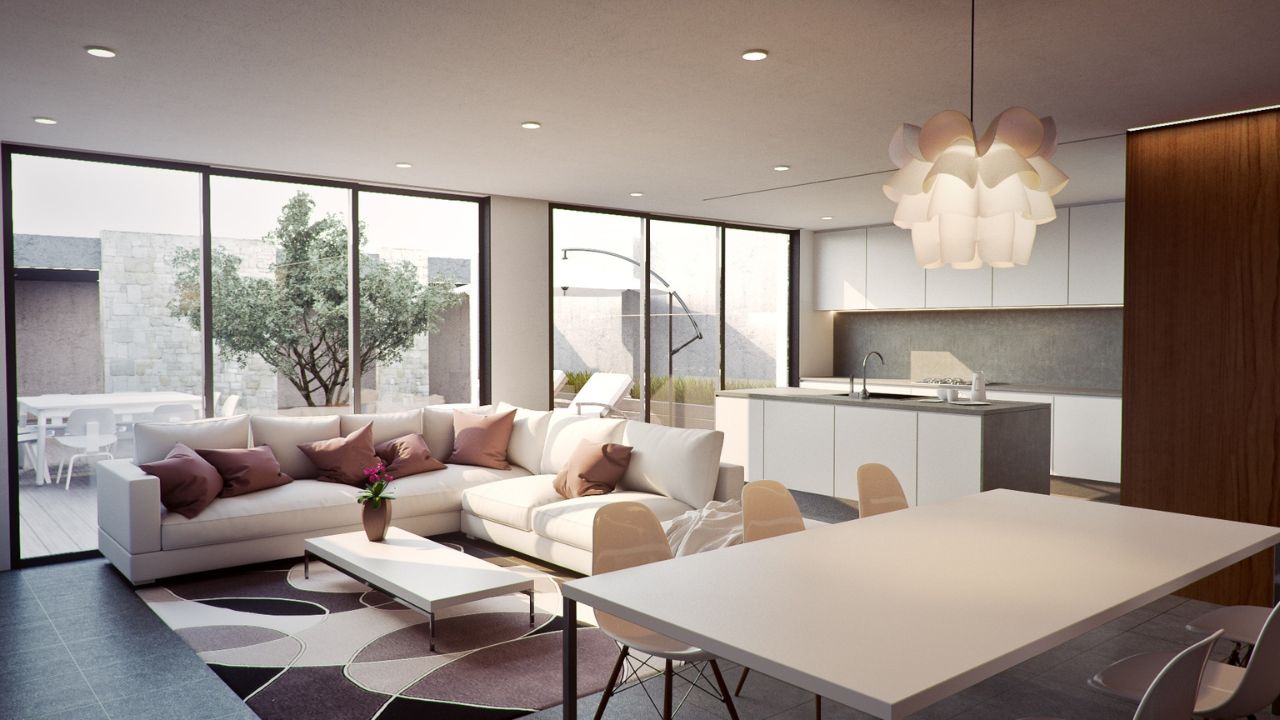
Interior 3D Rendering
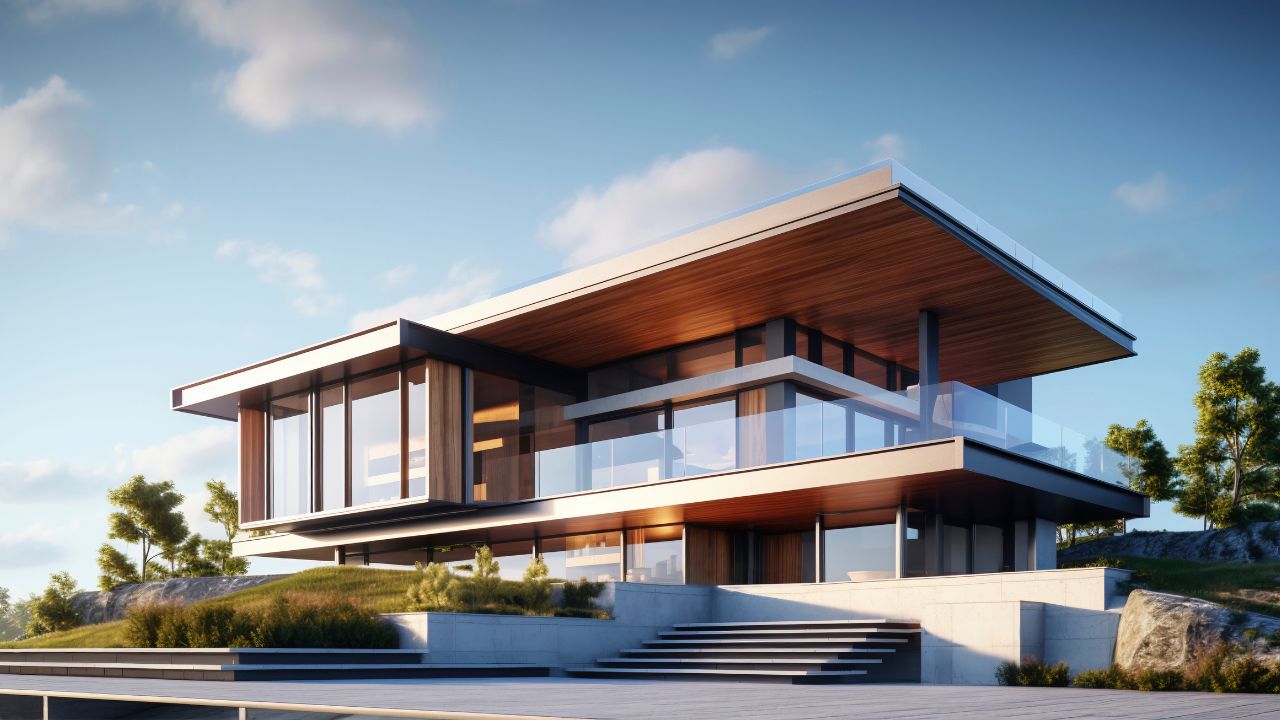
Exterior 3D Rendering

3D Floor Plans & Site Plans
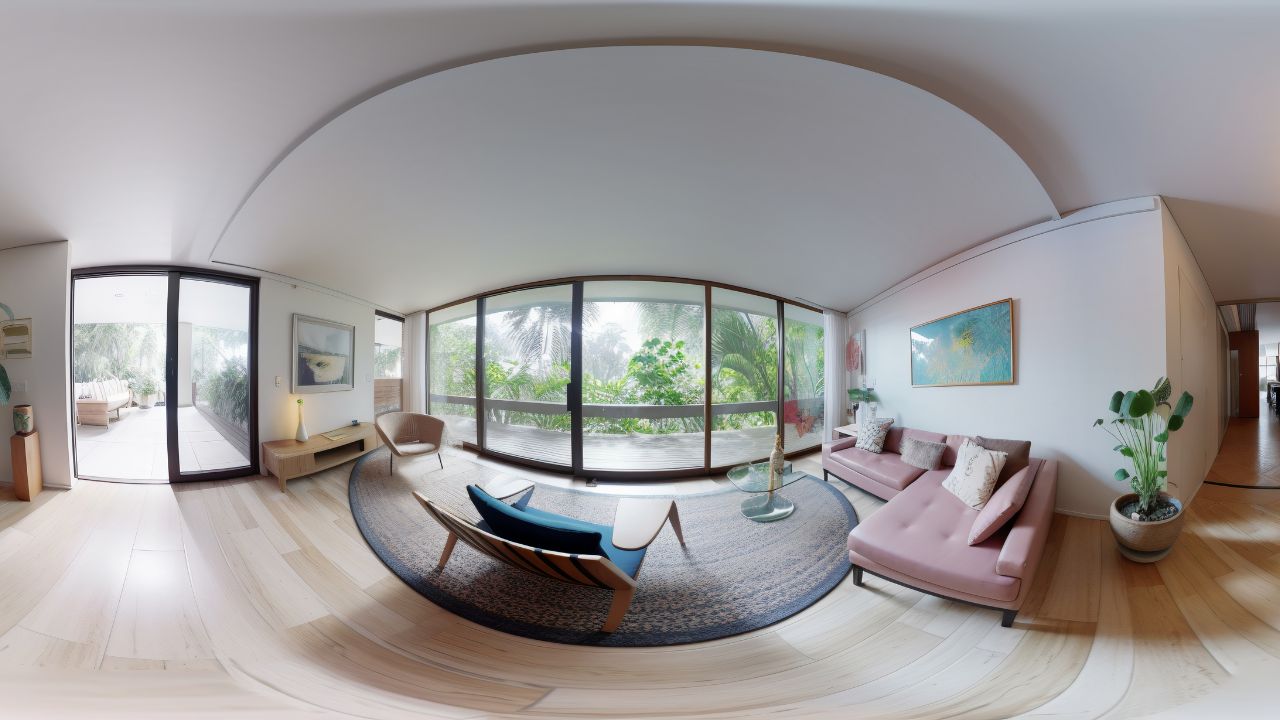
3D Walkthroughs & Virtual Tours
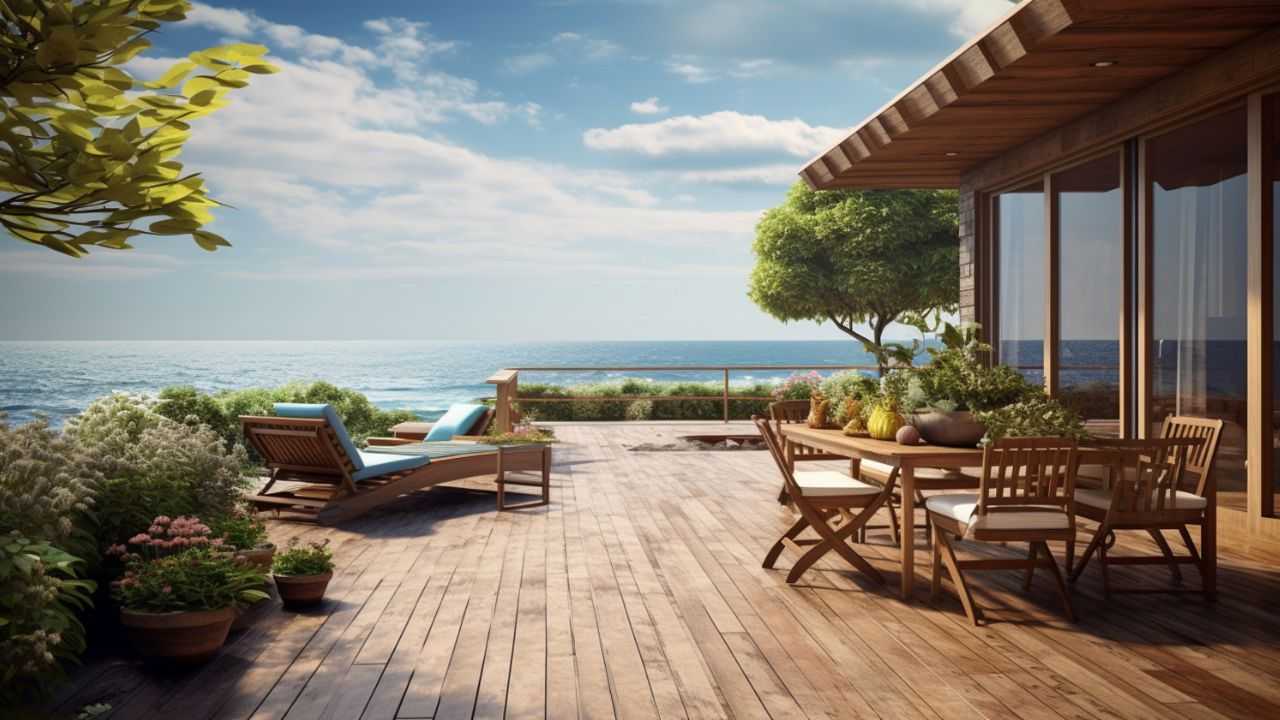
Landscape 3D Rendering
Transform Blueprints into Reality with High-Quality 3D Visualizations – Let’s Start Your Project!
Question Answer
Frequently Asked Question
3D rendering for new interiors is the process of creating photorealistic images or animations of an interior space before it's built or renovated. It allows you to see layout, materials, lighting, and decor choices in high detail, ensuring everything looks and functions as planned.
3D renderings eliminate guesswork. You can visualize design choices, spot design flaws, and make changes before construction starts—saving both time and money.
Yes. High-quality 3D visuals are ideal for client pitches, permit applications, or board reviews—boosting confidence in your design proposal.
We provide high-resolution images, video walkthroughs, or interactive 360° renderings—depending on your needs.
We use industry-leading tools such as SketchUp, 3ds Max, Lumion, V-Ray, and Revit to ensure photorealistic results.
Renderings provide a universal visual language. Clients, designers, and builders can clearly understand the project, reducing misunderstandings and delays.
Steps to Follow
Our Simple Process to Get Our 3D Rendering Services
01
Share Your Project Details
Contact us with your project requirements, including sketches, blueprints, or inspiration images. Our team will analyze your vision and discuss your specific needs.
02
Get a Customized Proposal
We provide a detailed proposal with pricing, estimated timelines, and project deliverables. Once you approve the quote, we begin the rendering process.
03
3D Rendering & Revisions
Our expert designers create high-quality 3D models and refine them based on your feedback. We ensure every texture, lighting effect, and detail is perfected to match your expectations.
04
Final Delivery
Once you approve the final design, we deliver the high-resolution 3D renders, animations, or VR models in your preferred format.


