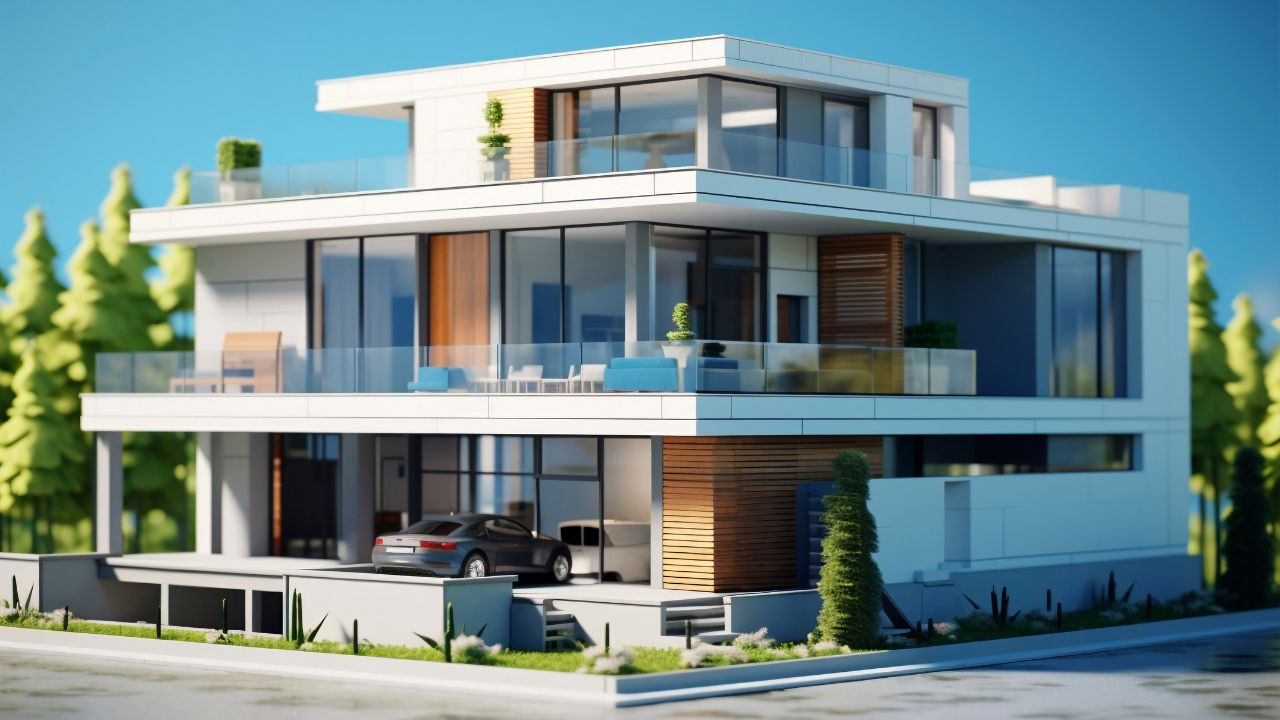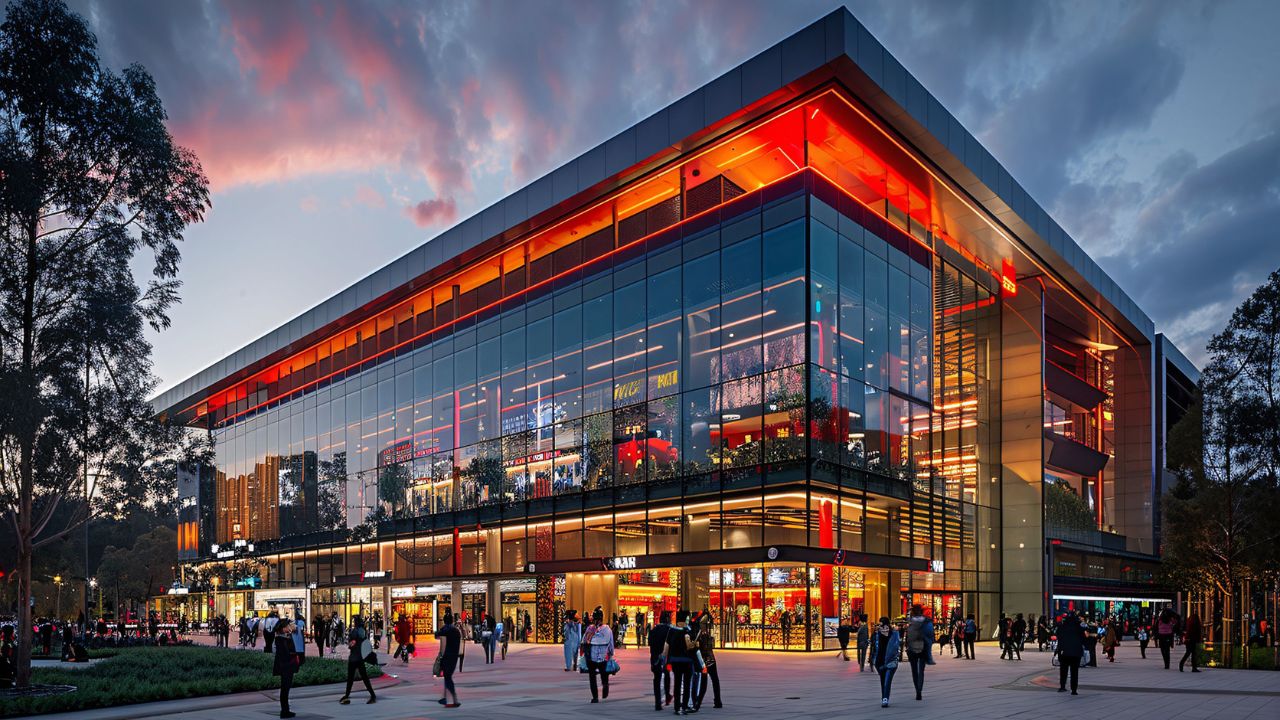- Homepage
- 3D Rendering for Kitchen Renovation
Kitchen Renovation 3D Rendering Services
Leading provider of kitchen renovation 3d rendering services.
At Estimate Florida Consulting, we understand that a kitchen is more than just a functional space—it’s the heart of your home. Whether you’re planning a minor update or a complete kitchen transformation, our 3D rendering for kitchen renovation services allow you to see your ideas come to life before any construction begins.
With precise, high-resolution visuals tailored to your preferences, our 3D kitchen renderings eliminate guesswork and bring clarity to your renovation project. Call us today at 561-530-2845 or email info@estimatorflorida.com to start planning a kitchen that’s beautiful, functional, and uniquely yours.
Why Use 3D Rendering for Kitchen Renovation?
Kitchen renovations are major investments that involve countless decisions—from layout and cabinetry to materials, lighting, and appliances. With 3D rendering, you can make those decisions confidently, backed by a crystal-clear visual representation of your future kitchen.
Here’s why homeowners and professionals trust 3D rendering for kitchen remodeling projects:
- Design Accuracy: Visualize cabinetry, countertops, flooring, and lighting exactly as they’ll appear in your space.
Material and Color Testing: Experiment with different materials, color palettes, and finishes before committing. - Layout Optimization: Ensure seamless workflow and space utilization by testing island placement, storage, and appliance locations.
- Cost Efficiency: Prevent costly mistakes and reduce the need for revisions by finalizing your design virtually.
- Client-Contractor Alignment: Share a unified vision between homeowner, designer, and contractor for smooth execution.
Who Can Benefit from Our Kitchen Rendering Services?
- Homeowners
Gain peace of mind and creative control before investing in a renovation. Visualize every detail and make informed decisions confidently. - Interior Designers & Architects
Translate concepts into immersive visuals that allow clients to understand your design intent with clarity and precision. - Renovation Contractors
Use renderings to avoid misunderstandings, align expectations, and streamline construction planning. - Real Estate Developers
Showcase premium kitchen concepts in pre-sale properties or planned communities, boosting buyer interest. - Cabinet Makers & Suppliers
Present custom cabinetry or material finishes in a real-world context to clients, improving engagement and sales.
Our 3D Kitchen Rendering Process
At Estimate Florida Consulting, we follow a structured yet flexible process to ensure your kitchen rendering meets both design and practical needs.
We begin by engaging in a detailed consultation to fully understand your renovation vision. This includes your goals for the kitchen space, preferred layout, design style (modern, traditional, transitional, etc.), functionality requirements, and must-have features like specific appliances or custom storage solutions. This step ensures we align our rendering with your practical needs and aesthetic aspirations from the very beginning.
1. Discovery & Consultation
We begin with a comprehensive consultation to understand the full scope of your kitchen renovation. This includes your goals for the space, whether you’re expanding, reconfiguring, or updating the layout. We discuss your preferred design style—be it modern, farmhouse, minimalist, or classic—and how you envision the flow and functionality of the kitchen. We also explore must-have features like specific appliances, island designs, storage needs, and lighting preferences. This collaborative phase ensures that our 3D rendering is aligned with your lifestyle, design vision, and practical requirements from the outset.

2. Reference & Drafting
You’ll provide any available reference materials such as existing floor plans, hand-drawn sketches, or visual inspiration from magazines or Pinterest boards. Using this input, we create an initial conceptual model of your kitchen layout. This draft stage allows us to define spatial dimensions and structure while preparing a solid base to layer in more advanced design elements during the rendering phase.
3. 3D Rendering Development
Using industry-leading software, our team transforms the conceptual layout into a high-definition 3D model. Every component—custom cabinetry, countertop materials, tile patterns, lighting design, flooring, appliance placement, and finishes—is carefully modeled to reflect your specific taste and the unique aspects of your space. The result is a lifelike visualization that feels real and immersive, helping you truly experience your kitchen before construction begins.
4. Review & Revisions
Once the initial render is complete, you’ll have the opportunity to conduct a thorough review of the design. This is your chance to evaluate every visual element—from cabinet profiles and hardware choices to appliance locations, material finishes, and overall color schemes. Whether you want to modify lighting placement, explore alternate countertop materials, adjust backsplash patterns, or fine-tune spatial arrangements, we take your feedback seriously. Our collaborative revision process is flexible, responsive, and detail-oriented, ensuring the rendering evolves to match your functional needs and design vision.
For Kitchen Renovation and Other Projects
Turnaround time is 1-2 days.
Win More Projects With Us
5. Final Delivery
After your approval, we deliver the finalized, high-resolution 3D renderings of your renovated kitchen. These photorealistic visuals are ideal for client presentations, contractor coordination, permit approvals, or simply giving you peace of mind before construction. The final package empowers you to move forward with full confidence, knowing exactly what the finished kitchen will look like.
Key Features Included in Our Kitchen Renderings
Our renderings are more than just visuals—they are decision-making tools. We include:
Custom Cabinetry Visualization
Whether you envision sleek modern slab doors or timeless shaker-style cabinetry, our 3D rendering captures every detail of your chosen design. We simulate cabinet proportions, hardware styles, colors, and finishes—giving you a clear and realistic sense of how your custom cabinetry will look in your kitchen space. This visual accuracy helps you confidently finalize selections before committing to fabrication or installation.
Countertop & Backsplash Combinations
Pairing countertops and backsplashes can be challenging, but our renderings make the decision-making process easier. We visually explore various material combinations—such as quartz paired with hand-crafted tile or granite paired with back-painted glass—so you can see how they harmonize under different lighting conditions. This side-by-side comparison allows you to find the ideal aesthetic and functional blend that suits your kitchen’s theme.
Lighting Design
Lighting plays a pivotal role in both the function and mood of your kitchen. Our renderings include detailed simulations of various lighting elements—such as pendant lights above islands, recessed ceiling lights, ambient under-cabinet lighting, and even natural daylight effects through windows or skylights. By visualizing lighting in 3D, you can better understand the ambiance and eliminate any dark or overly bright areas in advance.
Appliance Placement & Detailing
We go beyond basic appliance placement by showcasing how each piece integrates with your cabinetry and kitchen layout. Whether it’s a built-in oven, range hood, side-by-side refrigerator, or under-counter dishwasher, our renderings demonstrate clearances, opening paths, and walkability to ensure your kitchen flows effortlessly. This level of planning is essential for both aesthetics and ergonomics in a high-functioning space.
Material & Texture Mapping
From polished stone to matte-finished wood, we replicate material textures with remarkable precision. Every surface—be it ceramic tiles, painted walls, stainless steel, or marble—features true-to-life reflection, grain, and sheen. This allows you to experience how each texture interacts with light and neighboring materials, giving you a more tangible feel of your kitchen’s overall material palette before making final decisions.
Transform Blueprints into Realistic 3D Visuals – Get Started Now!
Why Choose Estimate Florida Consulting?
With years of experience in architectural design, renovation planning, and 3D visualization, we bring both creativity and technical accuracy to every project. When you work with us, you benefit from:
- Florida-Specific Renovation Expertise
We understand the design trends, building codes, and environmental conditions that affect kitchens in Florida homes. - Detailed and Scalable Renderings
Our renderings aren’t just pretty—they are technically sound and built to scale, aligning with actual dimensions and materials. - Collaborative Approach
We work closely with homeowners, designers, and contractors throughout the process, ensuring the rendering supports real-world execution. - Quick Turnaround Times
We respect renovation timelines and deliver efficiently—without compromising on quality. - Unmatched Support
Our team remains available to adjust, revise, and support you from concept to construction.
Use Cases for 3D Kitchen Renderings
Our kitchen rendering services are tailored for a variety of project types:
- Full Kitchen Remodels
- Open Concept Kitchen-Living Conversions
- Luxury Kitchen Upgrades
- Condominium or Apartment Kitchen Renovations
- Rental Property Renovations
New Construction Kitchen Planning
Get Started with Estimate Florida Consulting
The kitchen of your dreams is just a rendering away. With our professional 3D visualization services, you can eliminate uncertainty, enhance communication, and streamline your kitchen renovation from start to finish.
Let us help you visualize, refine, and realize a kitchen that blends beauty, comfort, and functionality.
Call us at 561-530-2845 or email info@estimatorflorida.com to schedule your consultation today.
Transform your ideas into stunning, photorealistic 3D visuals with our professional rendering services. Whether you’re an architect, contractor, or developer, we deliver high-quality renderings that showcase every detail with precision.
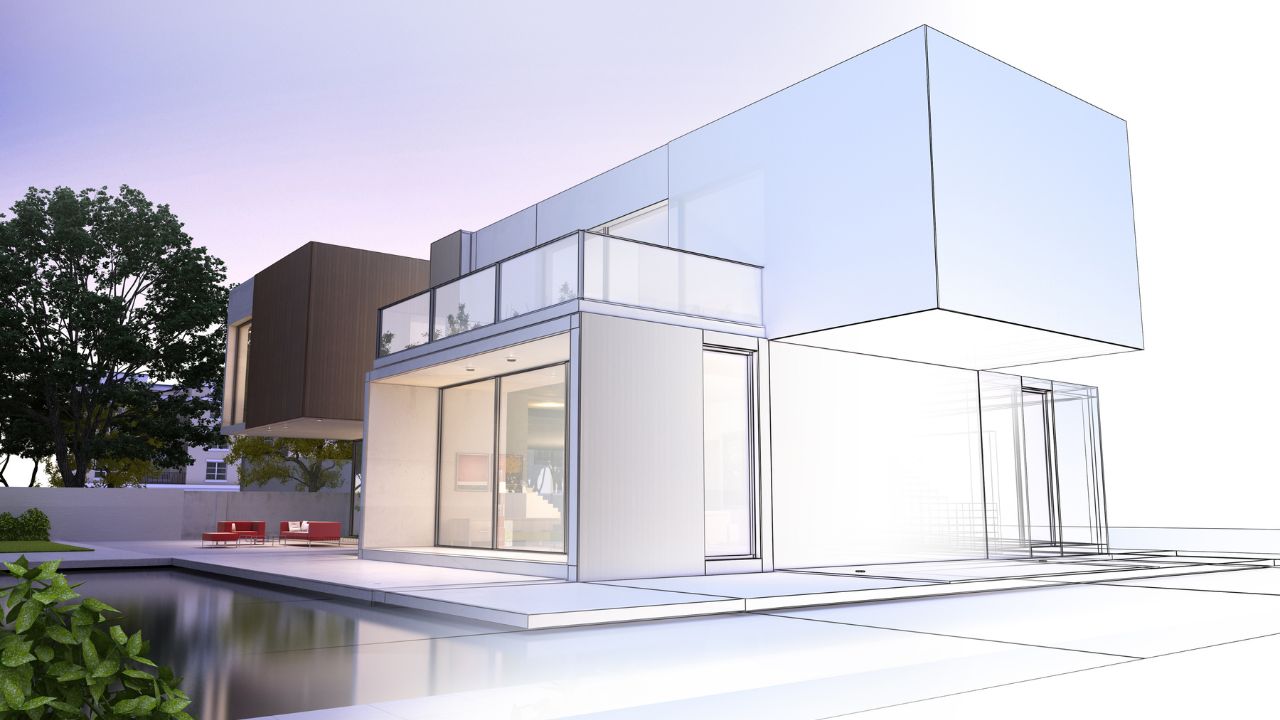
Architectural 3D Rendering
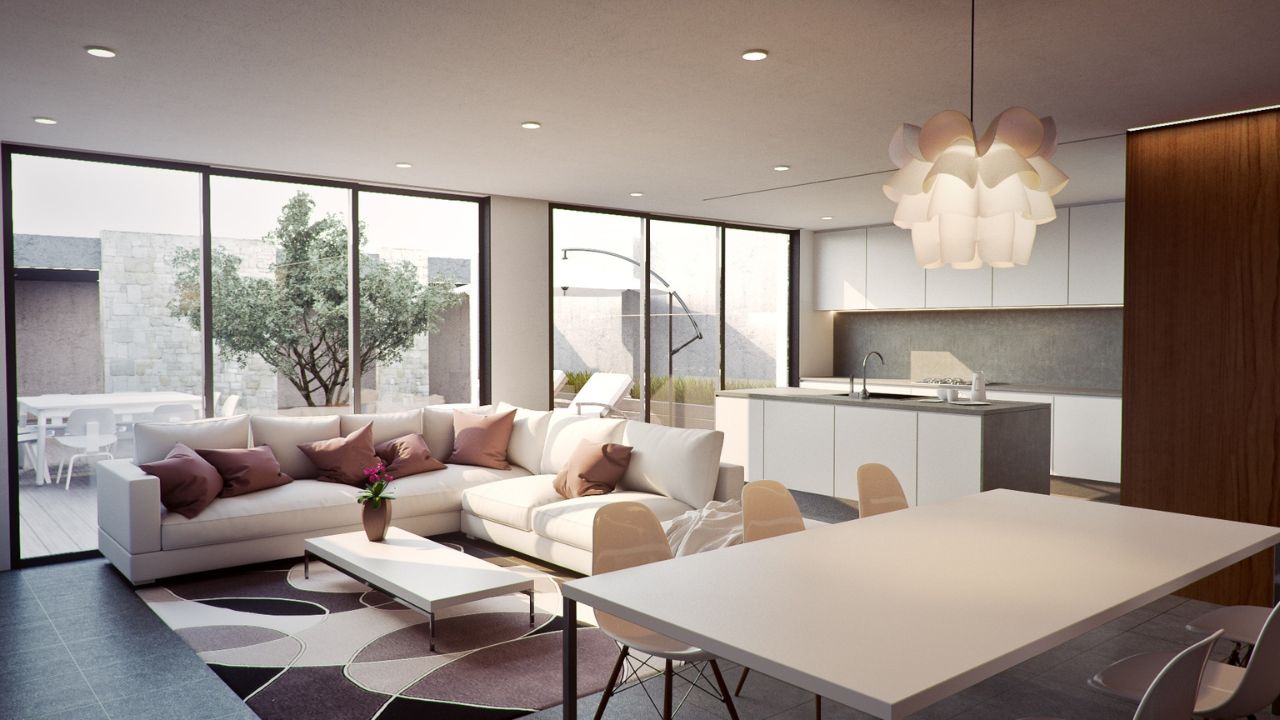
Interior 3D Rendering
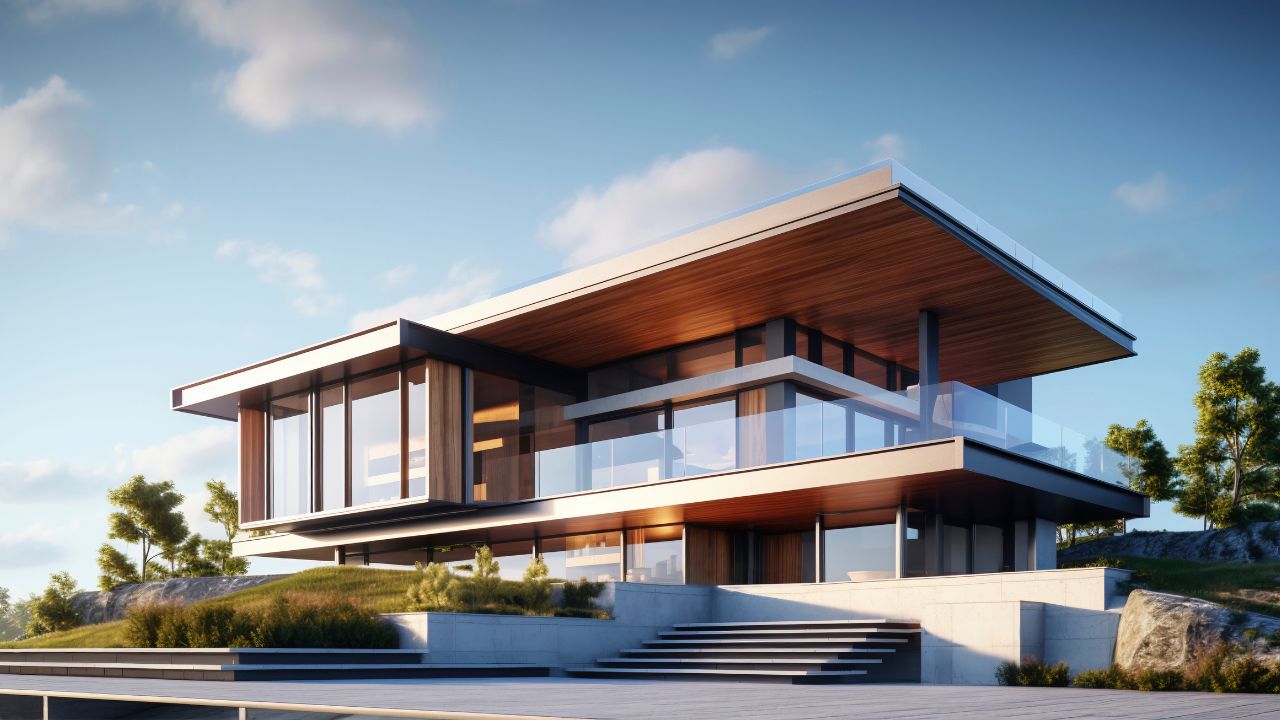
Exterior 3D Rendering

3D Floor Plans & Site Plans
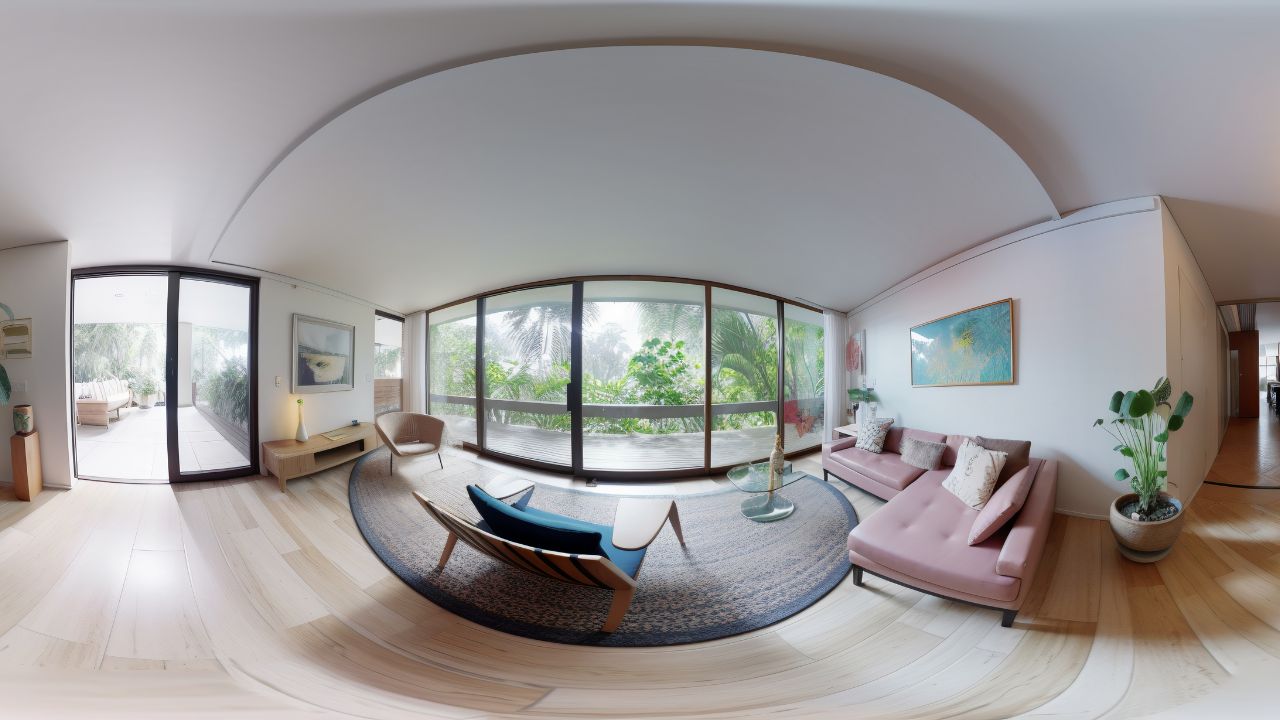
3D Walkthroughs & Virtual Tours
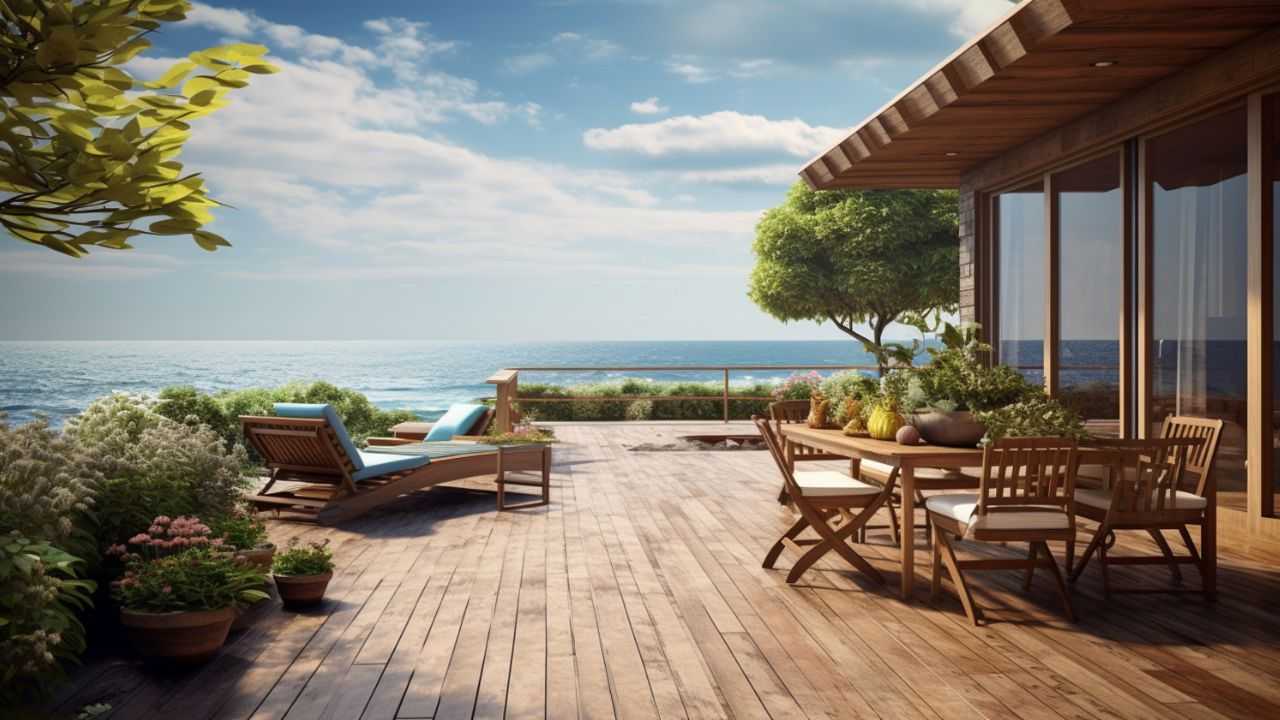
Landscape 3D Rendering
Transform Blueprints into Reality with High-Quality 3D Visualizations – Let’s Start Your Project!
Frequently Asked Question
3D rendering for kitchen renovation is a digital visualization technique that allows you to see a realistic, detailed image of your kitchen design before construction begins. By creating a 3D model, designers and homeowners can experiment with layout, colors, finishes, and more, ensuring the final result meets their vision. This helps eliminate guesswork, saving time and money in the renovation process.
3D rendering allows you to visualize the final look and feel of your kitchen design before any physical changes are made. It helps identify potential design flaws, ensures optimal space utilization, and allows for easier decision-making on materials, colors, and layouts. This technology provides a lifelike preview, giving you confidence in your design choices while avoiding costly mistakes.
3D rendering enhances the design process by offering a highly detailed and interactive representation of your kitchen. You can adjust layouts, experiment with various materials, and change colors in real-time. This flexibility accelerates decision-making and ensures that all stakeholders—whether designers, contractors, or clients—are on the same page before construction begins.
Recent trends in kitchen 3D rendering focus on incorporating hyper-realistic textures, natural lighting, and advanced materials to create lifelike simulations. Interactive features, such as the ability to view different design options or materials from various angles, are becoming more common. Additionally, incorporating sustainable design elements, like energy-efficient appliances and eco-friendly materials, has been a popular trend in recent renderings.
Modern 3D rendering technology can produce images that are nearly indistinguishable from high-quality photographs. By simulating natural light, textures, and realistic materials, your kitchen design will appear incredibly lifelike. This level of detail provides an accurate preview of how your space will look post-renovation, ensuring no surprises during the actual construction phase.
To create an accurate 3D rendering of your kitchen, you'll need to provide the following:
Floor plans or measurements of the existing space
Desired layout and design style (modern, traditional, etc.)
Photos of the current kitchen (if applicable)
Specific features or appliances you want to include (e.g., islands, lighting fixtures, custom cabinets)
Material preferences (cabinet finishes, countertop options, etc.)
Steps to Follow
Our Simple Process to Get Our 3D Rendering Services
01
Share Your Project Details
Contact us with your project requirements, including sketches, blueprints, or inspiration images. Our team will analyze your vision and discuss your specific needs.
02
Get a Customized Proposal
We provide a detailed proposal with pricing, estimated timelines, and project deliverables. Once you approve the quote, we begin the rendering process.
03
3D Rendering & Revisions
Our expert designers create high-quality 3D models and refine them based on your feedback. We ensure every texture, lighting effect, and detail is perfected to match your expectations.
04
Final Delivery
Once you approve the final design, we deliver the high-resolution 3D renders, animations, or VR models in your preferred format.


