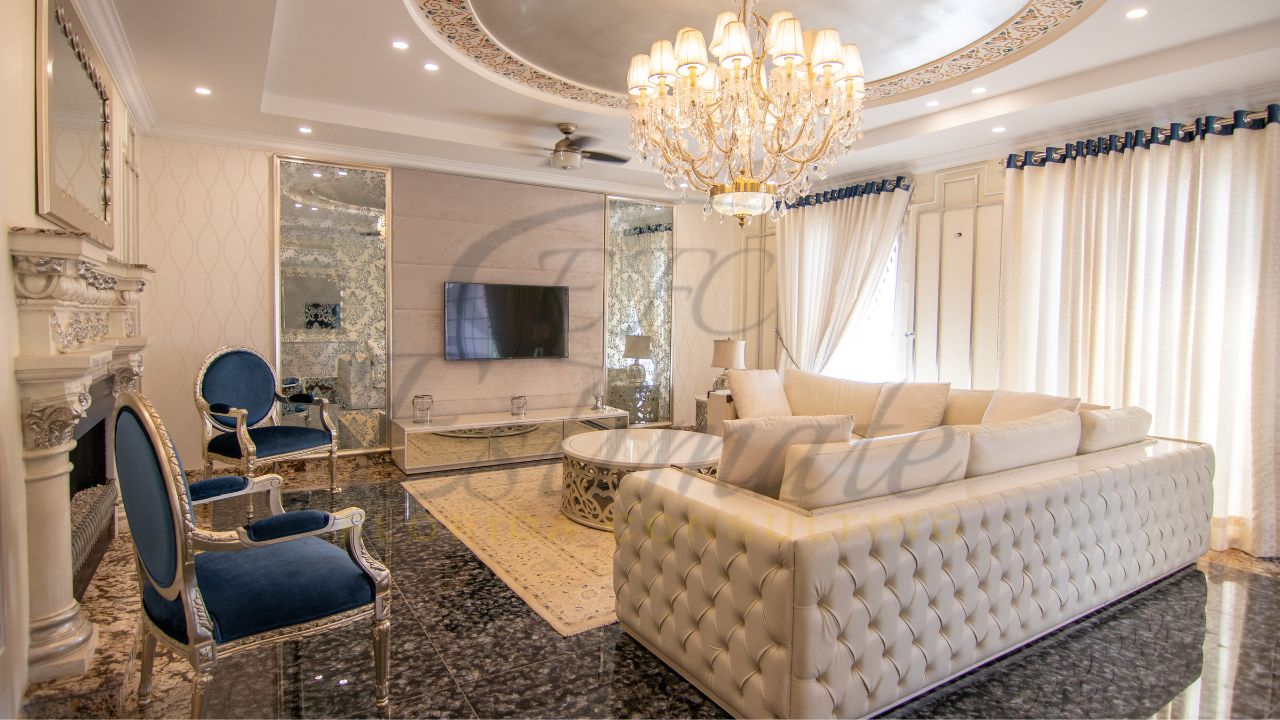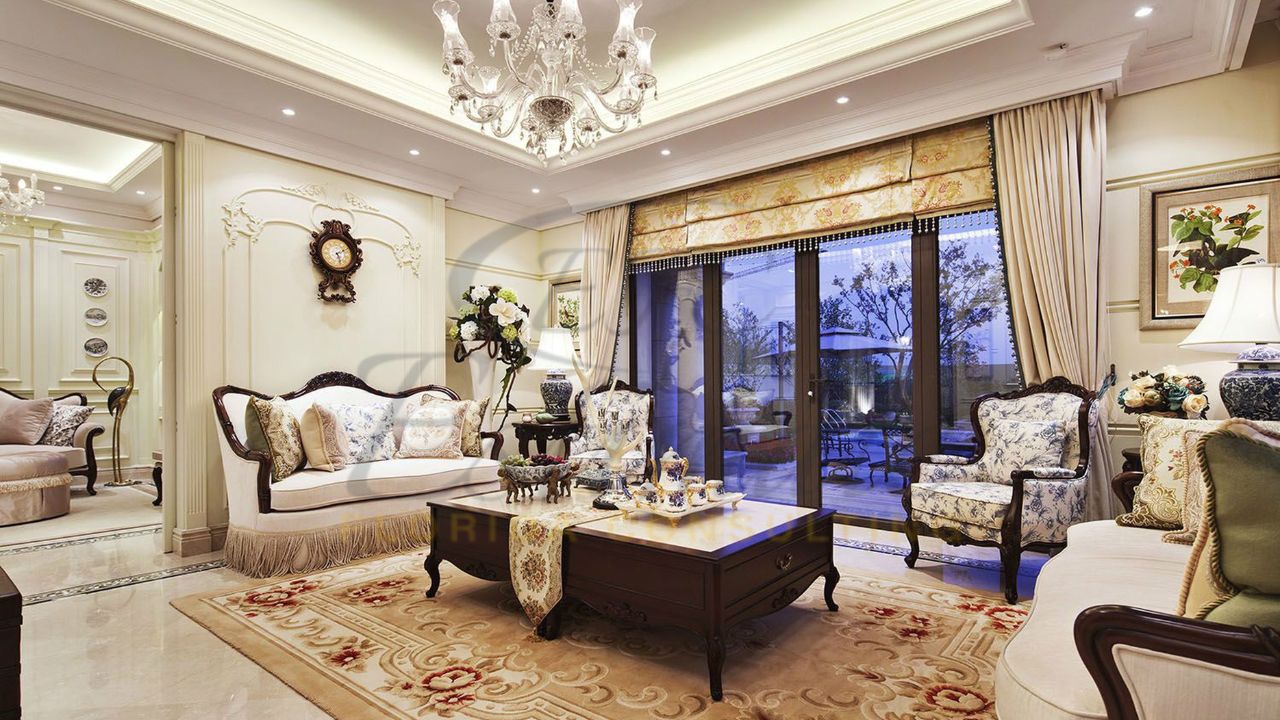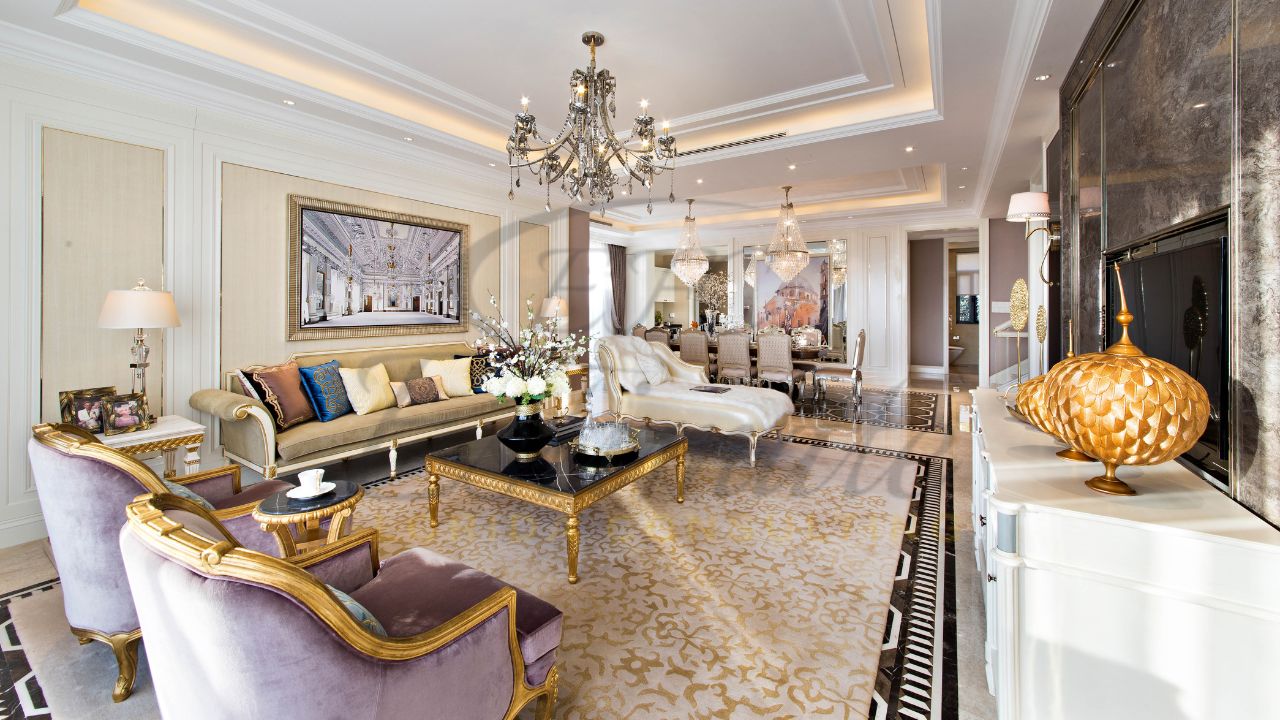- Homepage
- 3D Rendering Services
3D Rendering for Interior Designers
interior designers 3d rendering services for your project
In the world of interior design, the ability to visualize a concept before implementation is invaluable. Interior designers constantly strive to communicate their ideas clearly to clients, contractors, and stakeholders. However, traditional methods like sketches or 2D plans often fall short in conveying the full depth, detail, and feel of a space. That’s where 3D rendering for interior designers comes in.
At Estimate Florida Consulting, we specialize in providing high-quality 3D rendering services that help interior designers bring their visions to life. Our realistic, photorealistic renderings allow you to showcase your designs, experiment with layouts, and make confident decisions—all before a single piece of furniture is moved or wall painted.

Why 3D Rendering is Essential for Interior Designers?
1. Realistic Visualization of Designs
One of the biggest challenges for interior designers is helping clients see the final result of a project. Clients often struggle to interpret 2D drawings or basic sketches, which can lead to misunderstandings and revisions. 3D renderings, however, provide photorealistic visuals of every corner of a room, from walls, floors, and ceilings to furniture, lighting, and decor. Clients can truly understand the scale, texture, and color scheme, which reduces confusion and increases satisfaction.
2. Experimentation Without Commitment
With 3D rendering, interior designers can experiment with multiple layouts, color schemes, materials, and furniture styles without physically altering a space. Want to see how a deep blue accent wall pairs with oak flooring or how different lighting fixtures affect ambiance? 3D rendering allows for real-time experimentation, saving time, money, and effort.
3. Client Approval Made Easier
Client feedback is critical in interior design, and 3D renderings make approvals faster and more precise. Clients can virtually walk through the space, explore different perspectives, and request changes confidently. This not only builds trust and transparency but also shortens the decision-making process, avoiding costly on-site revisions.
Get High-Quality 3D Floor Plan Today!
Transform your space with stunning 3d floor plan that blends style, comfort, and functionality.
We specialize in providing 3D floor plan services.
- Luxury Villas
- Apartment Complexes
- Modular Kitchens
- Bathrooms
- Office Buildings
- Shopping Malls
- Hospitals
- Hotels & Resorts
Key Benefits of 3D Rendering for Interior Designers
Enhanced Communication
3D renderings act as a universal language between designers, clients, and contractors. Instead of explaining intricate layouts verbally or relying on 2D diagrams, interior designers can show exactly what the space will look like. This reduces miscommunication, ensures accurate execution, and strengthens your professional reputation.
Marketing Advantage
Interior designers can leverage 3D renderings as powerful marketing tools. Stunning visuals of completed designs can be used on websites, social media, portfolios, and promotional presentations. When potential clients see a realistic and beautiful representation of your work, it builds confidence and attracts high-value projects.
Efficient Design Process
By visualizing spaces in advance, designers can identify potential issues before construction or renovation begins.
For example, a poorly placed lighting fixture, insufficient storage, or impractical furniture layout can be easily corrected in a 3D model. This proactive approach reduces errors, minimizes rework, and helps maintain project timelines and budgets.
Virtual Staging for Clients

3D rendering can also be used for virtual staging. This is particularly useful when designing for clients who want to see furniture and décor in an empty space. By digitally placing furniture, décor, and accessories, designers can demonstrate optimal arrangements and allow clients to make informed decisions.
Types of 3D Rendering Services for Interior Designers
Estimate Florida Consulting provides a wide range of 3D rendering services tailored for interior design projects:
1. Interior Room Renderings
From living rooms and kitchens to offices and hospitality spaces, we create photorealistic renderings that capture every detail. Clients can see exactly how the colors, textures, and furniture will look together, ensuring complete clarity and confidence in design choices.
2. Lighting and Material Simulation
Lighting has a huge impact on the feel of a room, and materials affect both aesthetics and functionality. Our renderings simulate natural and artificial lighting, as well as textures like wood, stone, metal, or fabric. This ensures clients know exactly how materials will look under different conditions.
Want to Start Your Project with the Best Contractors?
Let’s Take Your Projects to the Next Level.
& What's you will get:
- Connecting You to Top Local Contractors
- Professional Consulting, Contractors Near You
- From Expert Advice to Local Contractor Connections
Contact Now
Let's discuss with a cup of coffe
3. Furniture and Decor Visualization
Whether it’s custom furniture, designer fixtures, or artwork, 3D rendering allows interior designers to showcase how each element fits within the space. This enables precise planning and ensures the final design aligns perfectly with the client’s vision.
4. Virtual Walkthroughs
We offer interactive walkthroughs that allow clients to virtually navigate the space. This immersive experience gives a realistic understanding of room flow, spatial arrangement, and scale, which is invaluable for design approvals and presentations.
5. Customization and Modifications
3D rendering makes it easy to update designs quickly. Need to try a new paint color, flooring material, or furniture layout? Changes can be implemented in real-time, reducing delays and costs associated with on-site adjustments.
Why Interior Designers Should Choose Estimate Florida Consulting?
Expertise in Design Visualization
Our team has years of experience working with interior designers to create accurate, high-quality 3D renderings. We understand the importance of aesthetics, attention to detail, and functionality in interior spaces.
Time and Cost Efficiency
By visualizing your designs digitally, you save time and resources that would otherwise be spent on physical mockups or trial-and-error implementations. We help you streamline the design process, ensuring projects are delivered on time and on budget.

Tailored Solutions
Every interior design project is unique. Whether you are working on a residential property, commercial space, or hospitality project, we offer customized rendering services to match the specific requirements of your clients.
Enhanced Client Satisfaction
With 3D renderings, clients can see their dream space before any construction begins. This increases confidence in design decisions and enhances overall satisfaction with your services.
Industries That Benefit from 3D Interior Rendering
Interior designers working in various sectors can benefit from our 3D rendering services:
- Residential Projects: Homes, apartments, and condominiums.
- Office and Corporate Spaces: Open-plan offices, executive suites, and coworking spaces.
- Hospitality: Hotels, restaurants, lounges, and lobbies.
- Retail Spaces: Showrooms, boutique stores, and commercial outlets.
- Healthcare Facilities: Clinics, hospitals, and wellness centers.
- Luxury Spaces: High-end custom interiors for exclusive clients.
Getting Started with 3D Rendering for Your Interior Designs
Partnering with Estimate Florida Consulting means giving your interior design projects a competitive edge. By combining creativity, technology, and precision, we help interior designers showcase their vision in stunning, realistic detail.
Whether you want photorealistic stills, interactive walkthroughs, or virtual staging, our team delivers top-quality 3D renderings that impress clients, streamline decision-making, and enhance your design portfolio.
Contact Estimate Florida Consulting today to elevate your interior design projects with professional 3D rendering services. Let us help you bring your creative visions to life and make every client’s dream space a reality.
Frequently Asked Question
3D rendering for interior designers is the process of creating realistic, computer-generated images or walkthroughs of a designed space before it’s built or furnished. It allows designers to showcase their ideas, layouts, and materials in lifelike detail—helping clients visualize the final look and feel of the project with complete clarity.
3D rendering bridges the communication gap between designers and clients. It enables clients to see exactly how the space will look, including textures, lighting, and furniture arrangements. This eliminates guesswork, speeds up approval, and reduces costly design revisions or misunderstandings during the construction phase.
At Estimate Florida Consulting, we offer a full range of interior rendering services, including:
- Photorealistic room renderings
- Lighting and material simulations
- Furniture and decor visualization
- Virtual walkthroughs and tours
- Virtual staging for empty spaces
Each service is customized to meet your project’s design style, client expectations, and presentation goals.
Absolutely. High-quality 3D renderings are excellent marketing tools for interior designers. You can use them on your website, social media, brochures, or digital portfolios to showcase your designs in a visually stunning way. They also help impress clients during presentations and boost your professional credibility.
Getting started is simple. Contact Estimate Florida Consulting at 561-530-2845 or submit your project details through our website. Our team will review your design requirements, discuss your goals, and deliver customized, photorealistic 3D renderings that bring your creative vision to life—on time and within budget.
Steps to Follow
Our Simple Process to Get Our Interior Designers 3D Rendering Services
01
Share Your Project Details
Contact us with your project requirements, including sketches, blueprints, or inspiration images. Our team will analyze your vision and discuss your specific needs.
02
Get a Customized Proposal
We provide a detailed proposal with pricing, estimated timelines, and project deliverables. Once you approve the quote, we begin the rendering process.
03
3D Rendering & Revisions
Our expert designers create high-quality 3D models and refine them based on your feedback. We ensure every texture, lighting effect, and detail is perfected to match your expectations.
04
Final Delivery
Once you approve the final design, we deliver the high-resolution 3D renders, animations, or VR models in your preferred format.


