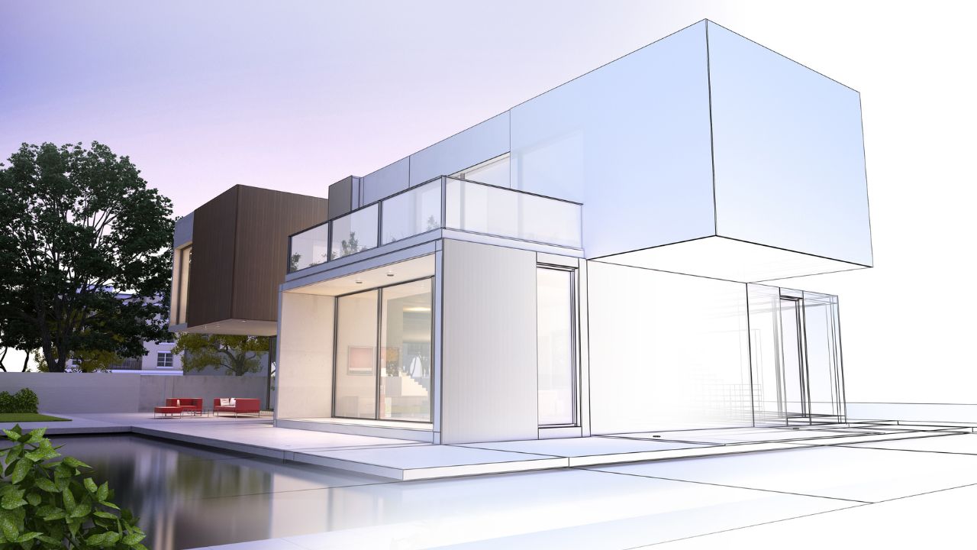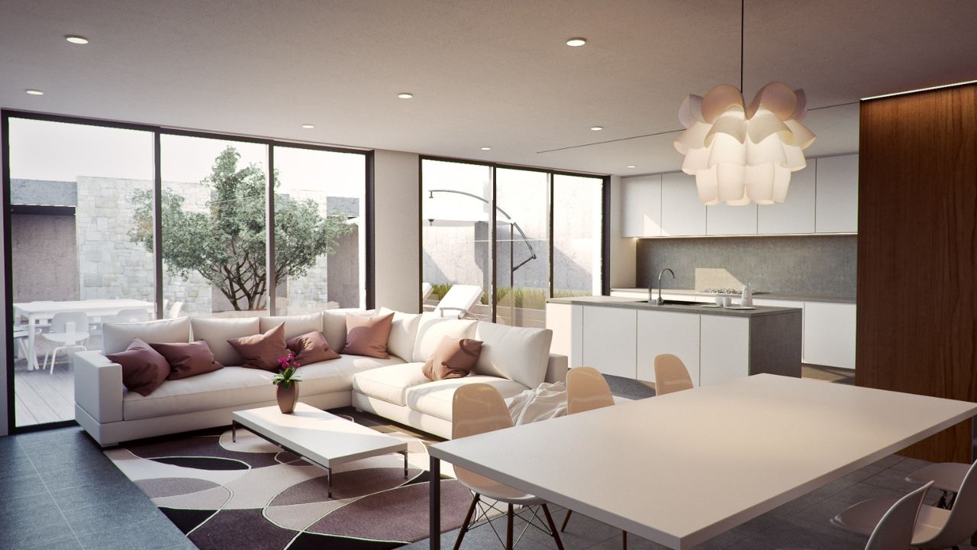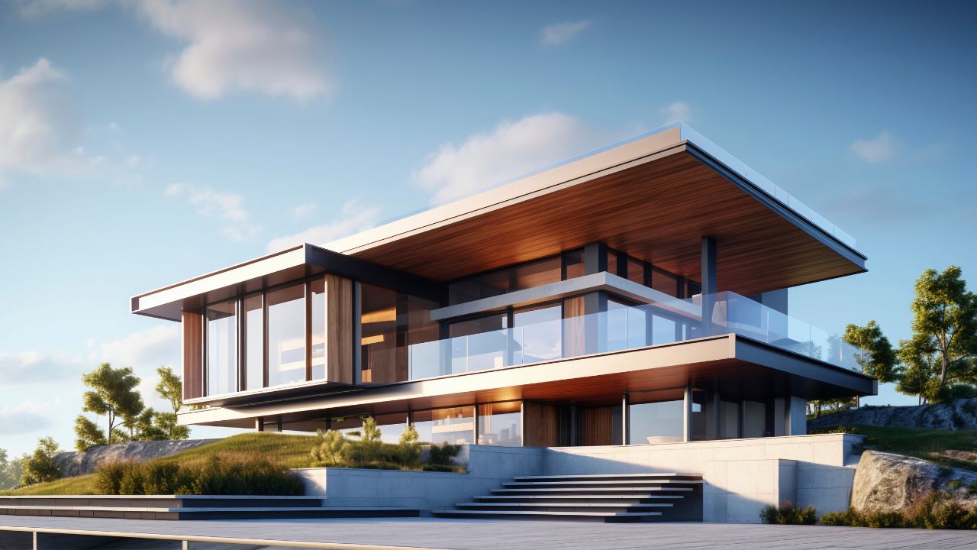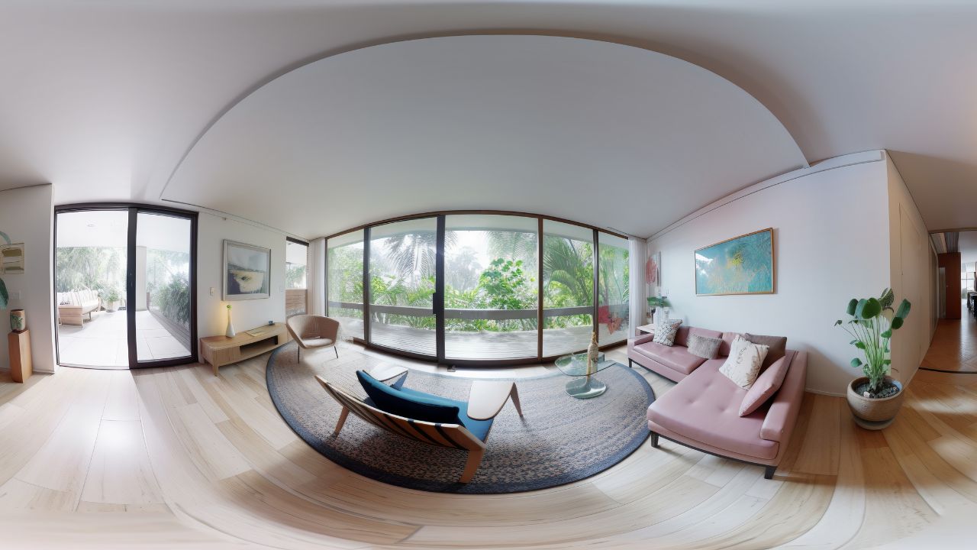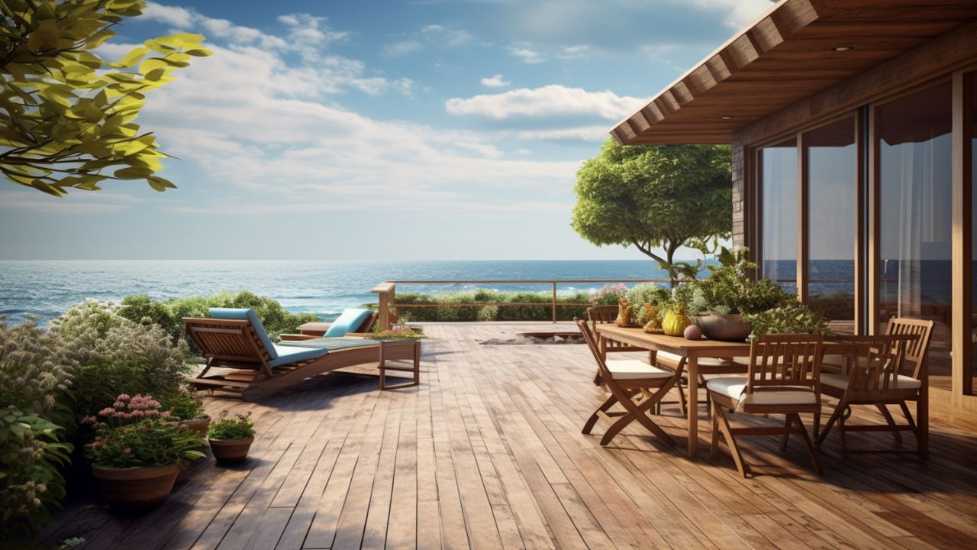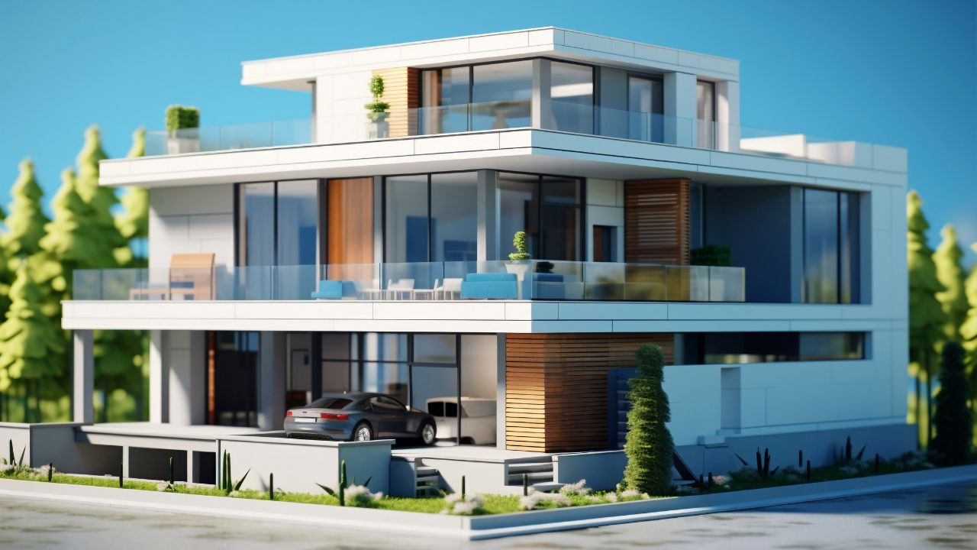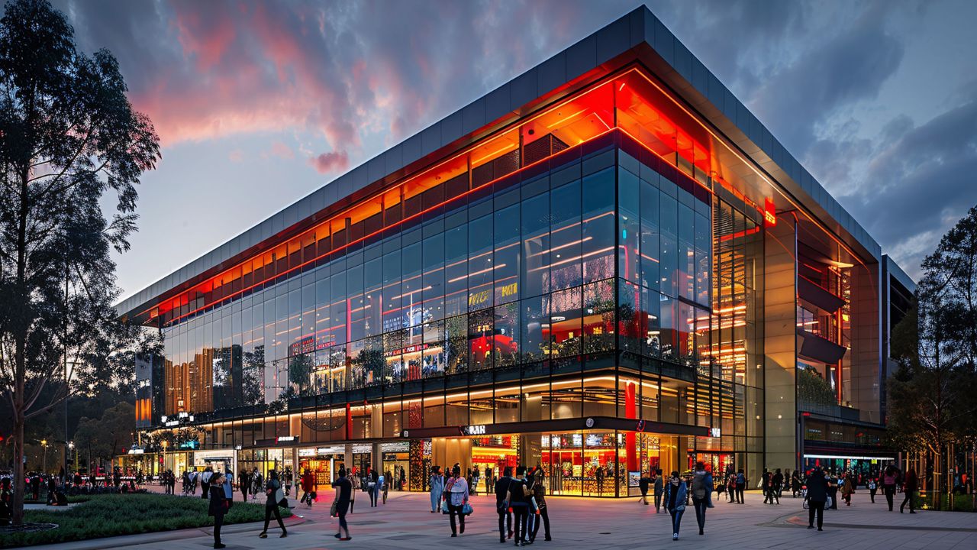- Homepage
- 3D Rendering for Industrial Parks
3D Rendering for Industrial Parks
Leading provider of industrial paraks 3d rendering services.
Bring your industrial development vision to life with high-quality 3D rendering for industrial parks. At Estimate Florida Consulting, we help commercial developers and property owners across Florida visualize large-scale projects with precision and clarity before construction begins. Whether you’re planning warehouses, manufacturing facilities, distribution centers, or logistics hubs, our 3D renderings provide realistic previews to guide smart investments and secure stakeholder confidence.
This guide explores the value of industrial park 3D renderings, their applications, types, approximate costs, and how to get started with expert rendering services in Florida. Ready to see your industrial park before it’s built? Call us at 561-530-2845 to schedule your consultation and work with top 3D rendering professionals in Florida.
Why Use 3D Rendering for Industrial Parks?
3D renderings for industrial developments offer detailed, lifelike visualizations that go beyond architectural blueprints or 2D drawings. They allow stakeholders—including investors, tenants, and city planners—to experience your project’s layout, scale, and aesthetics before a single shovel hits the ground.
Here’s why 3D rendering is a powerful tool for industrial parks:
- Enhanced Visualization: Present your vision with photorealistic views of warehouse exteriors, logistics zones, access roads, landscaping, and more.
- Pre-Construction Accuracy: Identify design issues early and make informed layout decisions using site-specific 3D renderings for industrial buildings.
- Investor & Stakeholder Approval: Impress decision-makers with polished industrial park 3D walkthroughs that clearly communicate scale and ROI.
- Marketing & Leasing: Use 3D renderings to pre-sell or pre-lease warehouse units, manufacturing zones, or build-to-suit lots before completion.
- City Permitting & Planning: Smooth the approval process with city-ready industrial 3D renderings that highlight safety, access, and utility placements.
Applications of 3D Rendering in Industrial Projects
3D rendering services are adaptable to a wide range of industrial park projects across Florida, from multi-building logistics hubs to standalone warehouse developments.
Key uses include:
- Warehouse & Storage Facilities: Showcase loading docks, truck bays, and security layouts.
- Manufacturing Plants: Demonstrate workflow efficiency and safety zones within production buildings.
- Distribution Centers: Highlight space allocation for goods-in/goods-out traffic, parking, and fleet movement.
- Office Additions to Industrial Parks: Present mixed-use developments that include administrative spaces.
- Green Industrial Zones: Visualize energy-efficient features like solar panels, green roofs, and sustainable landscaping.

- Access Roads & Infrastructure: Illustrate site layout, roadways, parking, and connection to major transportation routes.
Benefits of High-Quality Industrial 3D Renderings
Well-executed 3D visuals are more than just attractive—they offer strategic advantages for your industrial project:
Benefit | Impact on Project |
Photorealistic Views | Showcase your industrial park exactly how it will appear |
Cost & Error Reduction | Detect design conflicts early before construction begins |
Faster Permitting | Aid in planning approvals with realistic design previews |
Marketing Tools | Use visuals in brochures, investor decks, and websites |
Stakeholder Clarity | Ensure all decision-makers see and understand the same vision |
Phased Development Planning | Visualize each construction phase with site-specific detail |
We Provide 3D Rendering Services!
For industrial parks and Other Projects
Turnaround time is 1-2 days.
Win More Projects With Us
Types of 3D Renderings for Industrial Parks
Estimate Florida Consulting offers tailored 3D rendering packages depending on your project size and goals:
- Exterior 3D Renderings: Focused on warehouses, parking areas, entry gates, and landscaping.
- Aerial Views: Bird’s-eye visuals showing the entire industrial park footprint.
- Interior Renderings: For projects with office spaces or specialized facilities.
- 3D Floor Plans: Visual maps for space planning, circulation, and equipment layout.
- 3D Animations / Walkthroughs: Interactive or video presentations of the full site.
- Photomontage Renderings: Combine real photos with 3D visuals for true-to-life comparisons.
Approximate Costs for Industrial Park 3D Rendering in Florida
Budgeting for a 3D rendering project depends on the size, complexity, and level of detail. Estimate Florida Consulting provides custom quotes, but here’s a general breakdown:
Rendering Type | Approx. Cost |
Single Exterior View (Basic) | $500–$1,200 |
Aerial View Rendering | $1,000–$2,500 |
Full Site Rendering (Multiple Angles) | $2,000–$5,000+ |
Interior Warehouse Renderings | $800–$1,500 per room |
3D Animation Walkthrough | $3,000–$10,000+ (60–120 sec) |
Factors That Affect Pricing:
- Size and scope of the industrial park
- Level of architectural detail and finishes
- Turnaround time and project complexity
- Inclusion of 3D animation or interactive models

Pro Tip: A full rendering package (exterior, aerial, interior, and animation) may cost more upfront but can reduce development delays and attract top-tier tenants faster.
Need a custom quote? Call 561-530-2845 today for a personalized consultation.
Why 3D Rendering Is a High-ROI Tool for Developers?
Investing in 3D renderings is a strategic move for industrial developers and property managers:
- Faster Leasing: Pre-leasing warehouse units becomes easier with 3D visuals to market your park before construction completion.
- Informed Stakeholders: Clear visuals speed up decision-making from city planners, engineers, and investors.
- Reduced Construction Errors: Identify conflicts or inefficiencies before costly changes arise on-site.
- Competitive Edge: Present a professional, polished vision that stands out to financiers and partners.
Transform Blueprints into Realistic 3D Visuals – Get Started Now!
How to Maintain Your Vision with 3D Rendering Support?
At Estimate Florida Consulting, we provide ongoing support throughout your industrial park project. Here’s how to keep your renderings accurate and valuable:
- Update Renders with Design Changes: Revise visuals when project plans evolve.
- Use Visuals for Permits & Meetings: Present renderings in meetings with zoning officials and planning boards.
- Market with Confidence: Integrate 3D visuals into sales presentations and digital listings.
Why Choose Estimate Florida Consulting for 3D Rendering?
We specialize in providing developers, builders, and architects across Florida with high-impact 3D rendering solutions tailored to commercial and industrial projects. Here’s why businesses choose us:
- Florida Expertise: We understand zoning, building trends, and industrial layouts specific to Florida regions.
- Industry Focus: From warehouse renderings to full-scale logistics parks, we focus on what matters to commercial developers.
- Turnkey Solutions: We coordinate with architects and contractors to ensure renderings are accurate and aligned with your vision.
- High-Quality, On Time: Expect professional visuals delivered within your timeline and budget.
Get Started with Your 3D Industrial Park Rendering
Ready to bring your industrial park vision to life? Here’s how to begin with Estimate Florida Consulting:
- Call 561-530-2845 or fill out our online form to schedule a consultation.
- Discuss Your Project: Share site plans, goals, and design ideas.
- Receive a Proposal: Get a tailored quote for your 3D rendering project.
- Visualize with Confidence: Use your custom 3D visuals to move your project forward.
Conclusion
3D rendering is an essential tool for commercial developers planning industrial parks in Florida. Whether you’re designing a logistics hub, warehouse park, or manufacturing campus, 3D visuals provide clarity, confidence, and a competitive edge. At Estimate Florida Consulting, we deliver high-impact renderings tailored to your industrial needs.
Call 561-530-2845 today to start your industrial park project with Florida’s trusted 3D rendering experts.
3D Rendering Services
Transform your ideas into stunning, photorealistic 3D visuals with our professional rendering services. Whether you’re an architect, contractor, or developer, we deliver high-quality renderings that showcase every detail with precision. Let’s create something extraordinary together.
Frequently Asked Question
3D rendering for industrial parks is the process of creating photorealistic digital visuals that showcase what your project—such as warehouses, logistics centers, or manufacturing plants—will look like before construction begins. These visuals help in planning, approvals, and marketing.
They provide realistic previews that improve stakeholder communication, reduce design errors, aid in faster permitting, and help attract investors and tenants early in the process.
Common types include exterior views, aerial site perspectives, interior renderings, 3D floor plans, animations/walkthroughs, and photomontage visuals.
Yes. High-quality 3D visuals make it easier to demonstrate layout, safety, accessibility, and compliance with local codes, helping expedite the approval process with planning departments.
Absolutely. Renderings can be used in brochures, digital ads, websites, and leasing proposals to help pre-lease or pre-sell spaces before construction is completed.
You’ll need to share site plans, architectural drawings, project goals, and any branding or design preferences. Estimate Florida Consulting can guide you through the process step by step.
Steps to Follow
Our Simple Process to Get Our 3D Rendering Services
01
Share Your Project Details
Contact us with your project requirements, including sketches, blueprints, or inspiration images. Our team will analyze your vision and discuss your specific needs.
02
Get a Customized Proposal
We provide a detailed proposal with pricing, estimated timelines, and project deliverables. Once you approve the quote, we begin the rendering process.
03
3D Rendering & Revisions
Our expert designers create high-quality 3D models and refine them based on your feedback. We ensure every texture, lighting effect, and detail is perfected to match your expectations.
04
Final Delivery
Once you approve the final design, we deliver the high-resolution 3D renders, animations, or VR models in your preferred format.


