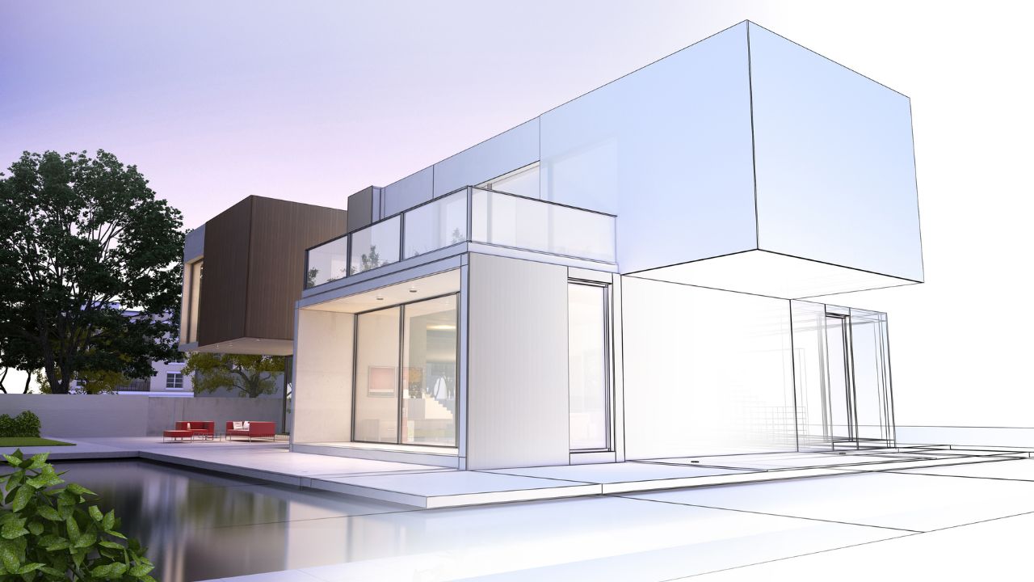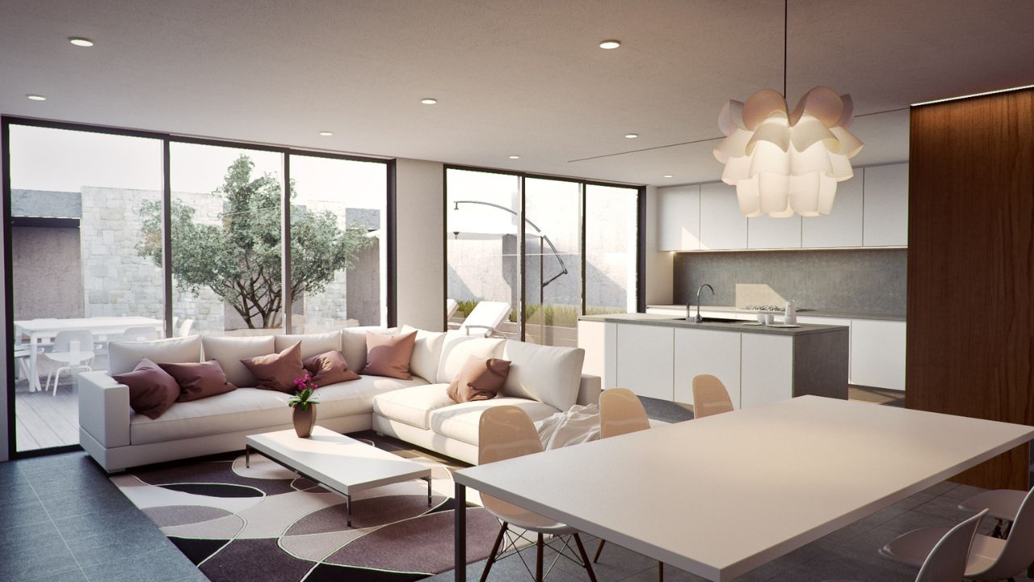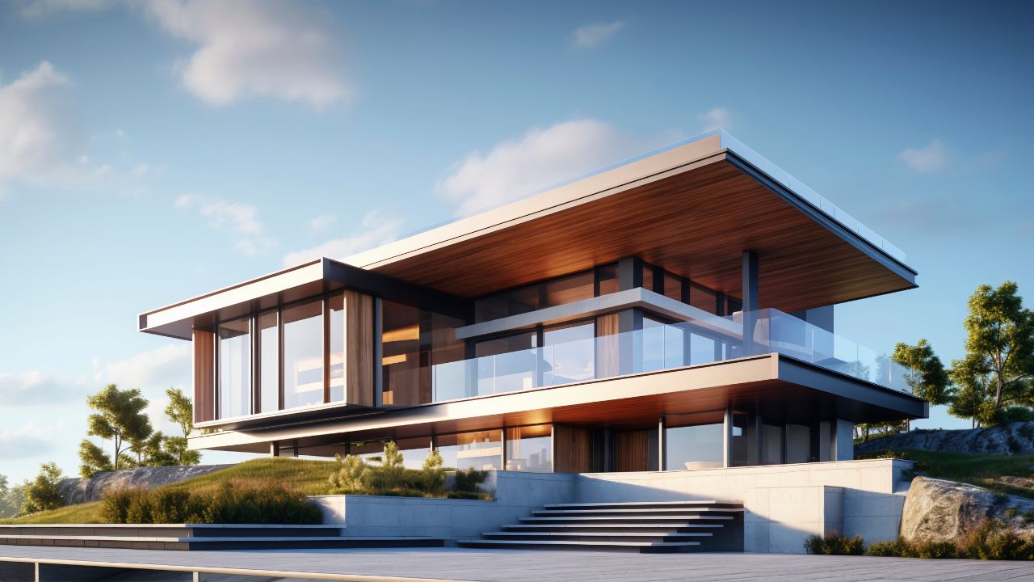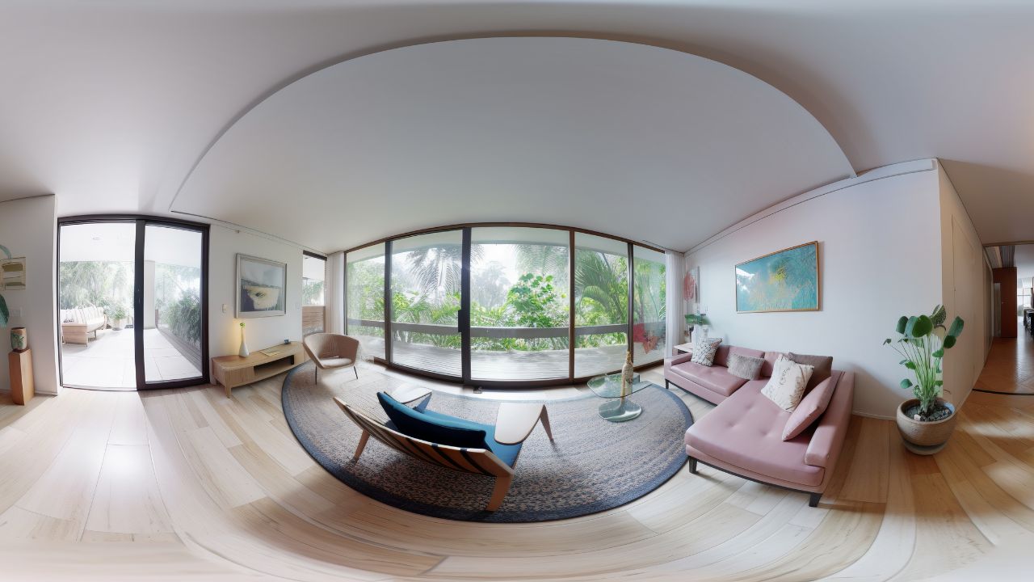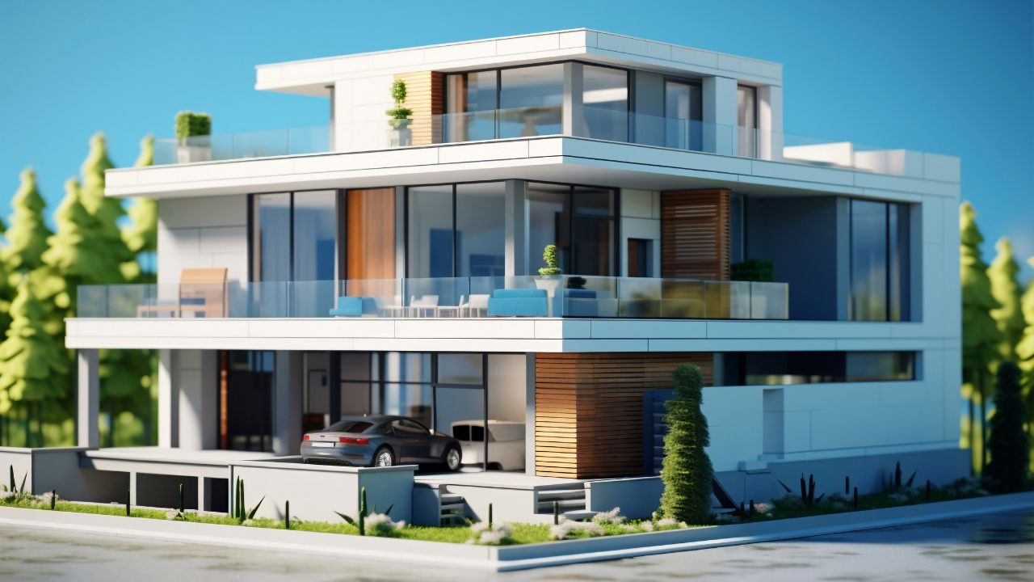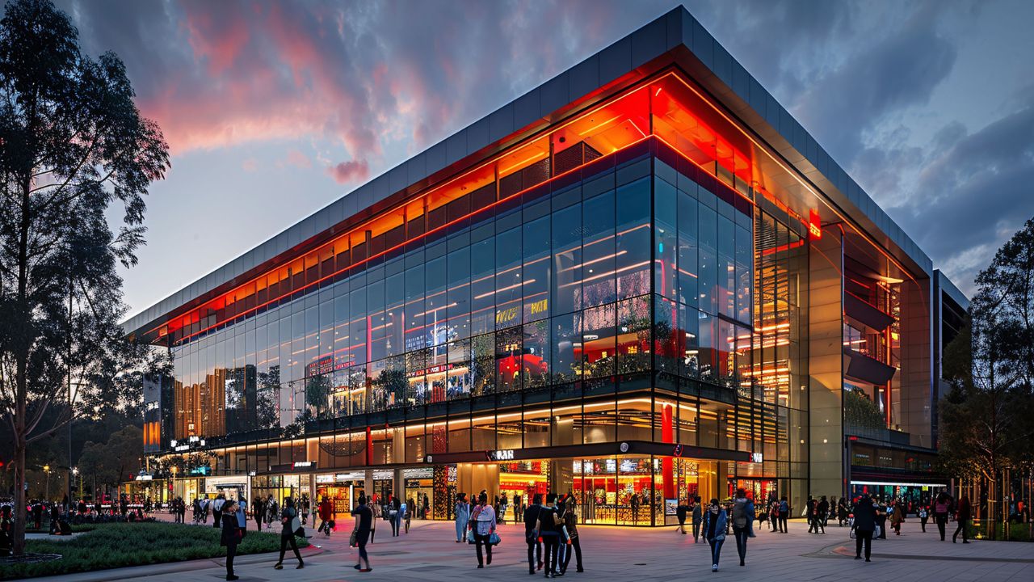- Homepage
- 3D Rendering for HVAC Installation
3D Rendering for HVAC Installation
Leading provider of HVAC installation 3d rendering services.
Welcome to Estimate Florida Consulting, your trusted partner for high-quality 3D rendering services for HVAC installations. Whether you’re a homeowner looking to upgrade your system or a commercial property owner planning for a new build, our cutting-edge 3D visualization services allow you to see your HVAC system’s design in action. Based in Florida, we specialize in creating precise and realistic 3D renderings tailored to both residential and commercial HVAC installations. Let us help you visualize, design, and optimize your HVAC projects with confidence and clarity.
Why Choose 3D Rendering for HVAC Installation?
Planning and designing an HVAC system is a critical aspect of any construction or renovation project. It’s not just about placing air conditioning units or ducts—it’s about creating an efficient, functional, and cost-effective system that meets your specific needs. That’s where 3D rendering for HVAC installation comes in.
With our advanced 3D design services, you can visualize your HVAC system in great detail before installation begins. From ductwork layouts to the placement of vents, thermostats, and equipment, our landscape visualization tools provide a realistic preview of how your system will look and function in the space. This allows you to make informed decisions, ensure compliance with building codes, and avoid costly mistakes during installation.
Benefits of Our 3D Rendering Services for HVAC Installation
- Realistic Visualization: See every detail of your HVAC system, from ducting to vent placement, all in lifelike 3D imagery.
- Cost Efficiency: Avoid costly errors by perfecting your HVAC design during the planning phase.
- Enhanced Communication: Share your 3D HVAC renderings with contractors, engineers, and stakeholders to streamline collaboration.
- Custom Solutions: We tailor our 3D HVAC renderings to meet the unique needs of residential and commercial projects.
- Time-Saving: Reduce the time spent on revisions and adjustments by finalizing your design in the virtual world.
Who We Serve: Residential and Commercial HVAC Solutions
At Estimate Florida Consulting, we are proud to offer versatile 3D rendering services that cater to a wide range of clients, both residential and commercial. Whether you’re looking to install a new HVAC system for your home or need an extensive system designed for a commercial building, we have the expertise to deliver high-quality results.
3D Rendering for Residential HVAC Installation
When it comes to residential HVAC installation, every home has unique heating and cooling needs. Our 3D renderings allow homeowners to visualize the most efficient placement for equipment and ductwork to ensure optimal airflow and energy efficiency. Whether you’re installing a new central air system, adding a ductless mini-split, or upgrading your HVAC to a more eco-friendly option, our renderings help you make the best decisions.
We also offer the ability to visualize system layouts in real-time, allowing for modifications if needed. Homeowners can experiment with different system configurations, so the final setup fits seamlessly into their living spaces.

3D Rendering for Commercial HVAC Installation
For businesses, installing an HVAC system is more than just a necessity—it’s an investment in comfort, productivity, and energy savings. Commercial HVAC systems require precise planning to ensure all spaces are adequately heated or cooled without wasting energy or compromising airflow.
Our 3D rendering services for commercial HVAC installations offer a high level of detail, allowing you to visualize air handling units, ductwork, vents, and thermostats placed in relation to your building’s design. This is particularly important for large facilities such as office complexes, retail stores, hospitals, and warehouses, where optimal system performance is critical. We work with architects and engineers to ensure that the HVAC system fits perfectly into your building design and meets local codes.
We Provide 3D Rendering Services!
For HVAC Installation Other Projects
Turnaround time is 1-2 days.
Win More Projects With Us
What Sets Estimate Florida Consulting Apart?
When it comes to 3D rendering services for HVAC installation, Estimate Florida Consulting is your go-to partner. Here’s why clients choose us:
Cutting-Edge Technology
We utilize state-of-the-art 3D modeling software and rendering techniques to provide photorealistic HVAC system visuals. Our tools allow us to simulate the effects of HVAC operations, such as airflow, temperature zones, and energy efficiency.
Expert Team
Our team consists of skilled designers, engineers, and HVAC specialists with years of experience in residential and commercial projects. We combine technical expertise with a creative approach to ensure the highest quality renderings.
Tailored Approach
No two HVAC systems are the same, and we understand that each client has different needs. Our 3D rendering services are fully customizable to meet your specific requirements, whether you need a small home HVAC system or a large-scale commercial installation.
Florida Expertise
As a Florida-based company, we know the unique climate and energy needs of properties in the Sunshine State. We design HVAC systems that perform efficiently in Florida’s heat and humidity, ensuring your home or business stays comfortable year-round.
Exceptional Customer Service
We believe in building lasting relationships with our clients. From initial consultation to final rendering, we work closely with you at every step to ensure your HVAC system meets your goals, is energy-efficient, and fits perfectly into your space.

Applications of 3D Rendering in HVAC Installation
Our 3D rendering services for HVAC installations extend far beyond basic visualizations. Here’s how our renderings can benefit your project:
- Ductwork Design: Visualize optimal duct placements to ensure maximum airflow efficiency.
- Energy Efficiency: Simulate energy consumption and suggest improvements to reduce costs.
- System Layout: See how different systems (central, mini-split, or hybrid) fit into your space.
- Zoning: Create visual simulations of temperature zones and airflow management.
- Installation Planning: Ensure your system fits perfectly with no obstructions or design flaws.
Transform Blueprints into Realistic 3D Visuals – Get Started Now!
Who Can Benefit from Our 3D Rendering Services for HVAC Installation?
Our services cater to a diverse range of clients, each with different needs:
- Homeowners looking for efficient HVAC solutions.
- Commercial Property Owners needing large-scale HVAC systems designed to meet business requirements.
- Contractors who need detailed system blueprints for installation.
- Architects and Engineers who want to visualize how HVAC systems integrate with building designs.
- Real Estate Developers who need to showcase HVAC system designs for new properties.
- Builders seeking a reliable HVAC system plan that fits within their construction schedule.
Why Invest in Professional 3D Rendering for HVAC Installation?
Installing an HVAC system is a significant investment. With Estimate Florida Consulting’s 3D rendering services, you gain the clarity and precision needed to make the right choices for your space. Our renderings help you:
- Avoid costly errors by spotting design flaws early.
- Optimize energy efficiency to lower utility costs.
- Enhance comfort with a properly designed HVAC system tailored to your space.
- Save time by finalizing your design before installation begins.

Ready to Optimize Your HVAC System? Contact Estimate Florida Consulting Today!
At Estimate Florida Consulting, we’re committed to delivering HVAC installation solutions that are efficient, sustainable, and cost-effective. Our 3D rendering services ensure that your system will function optimally while seamlessly fitting into your space.
Don’t leave your HVAC installation to chance. Let us bring your vision to life with stunning 3D visualizations.
Ready to get started? Contact us today for a free consultation. Call us at 561-530-2845 or email us at info@estimatorflorida.com. Let’s design the perfect HVAC system for your home or business, one rendering at a time!
3D Rendering Services
Transform your ideas into stunning, photorealistic 3D visuals with our professional rendering services. Whether you’re an architect, contractor, or developer, we deliver high-quality renderings that showcase every detail with precision. Let’s create something extraordinary together.
Frequently Asked Question
3D rendering for HVAC installation involves creating detailed, realistic visualizations of your HVAC system before installation. It allows homeowners and businesses to see how their system will fit into the space, ensuring optimal performance, energy efficiency, and proper layout.
3D rendering helps by providing a realistic preview of the HVAC system's design. It allows you to visualize the placement of equipment, ductwork, vents, and thermostats, helping you make informed decisions and avoid costly design flaws before installation.
- Realistic Visualization: See every detail of your HVAC system in a lifelike 3D format.
- Cost Efficiency: Identify potential issues early, saving time and money.
- Enhanced Communication: Share renderings with contractors, engineers, and stakeholders.
- Custom Solutions: Tailored renderings to meet residential and commercial needs.
- Time-Saving: Finalize designs quickly, reducing the need for revisions.
3D rendering is beneficial for both residential and commercial HVAC projects. It helps ensure that systems are optimized for efficiency, airflow, and comfort while meeting specific space requirements. It’s particularly useful for complex installations or when designing systems in new construction projects.
Our 3D renderings are highly accurate and use state-of-the-art software to simulate real-world conditions, including airflow, temperature zones, and system performance. This helps ensure that the design works efficiently before actual installation begins.
Yes, one of the advantages of 3D rendering is the ability to easily make changes and adjustments to the design. This flexibility allows you to test different layouts and configurations, ensuring the final design is optimized for your needs.
We offer 3D renderings for all types of HVAC systems, including central air systems, mini-split systems, hybrid systems, and commercial HVAC setups. Our renderings help visualize the layout and placement of air handling units, ducts, vents, and thermostats.
- Homeowners looking for efficient HVAC solutions.
- Commercial property owners requiring large-scale HVAC systems.
- Contractors and architects who need detailed system blueprints.
- Real estate developers who need to showcase HVAC designs in new properties.
Steps to Follow
Our Simple Process to Get Our 3D Rendering Services
01
Share Your Project Details
Contact us with your project requirements, including sketches, blueprints, or inspiration images. Our team will analyze your vision and discuss your specific needs.
02
Get a Customized Proposal
We provide a detailed proposal with pricing, estimated timelines, and project deliverables. Once you approve the quote, we begin the rendering process.
03
3D Rendering & Revisions
Our expert designers create high-quality 3D models and refine them based on your feedback. We ensure every texture, lighting effect, and detail is perfected to match your expectations.
04
Final Delivery
Once you approve the final design, we deliver the high-resolution 3D renders, animations, or VR models in your preferred format.


