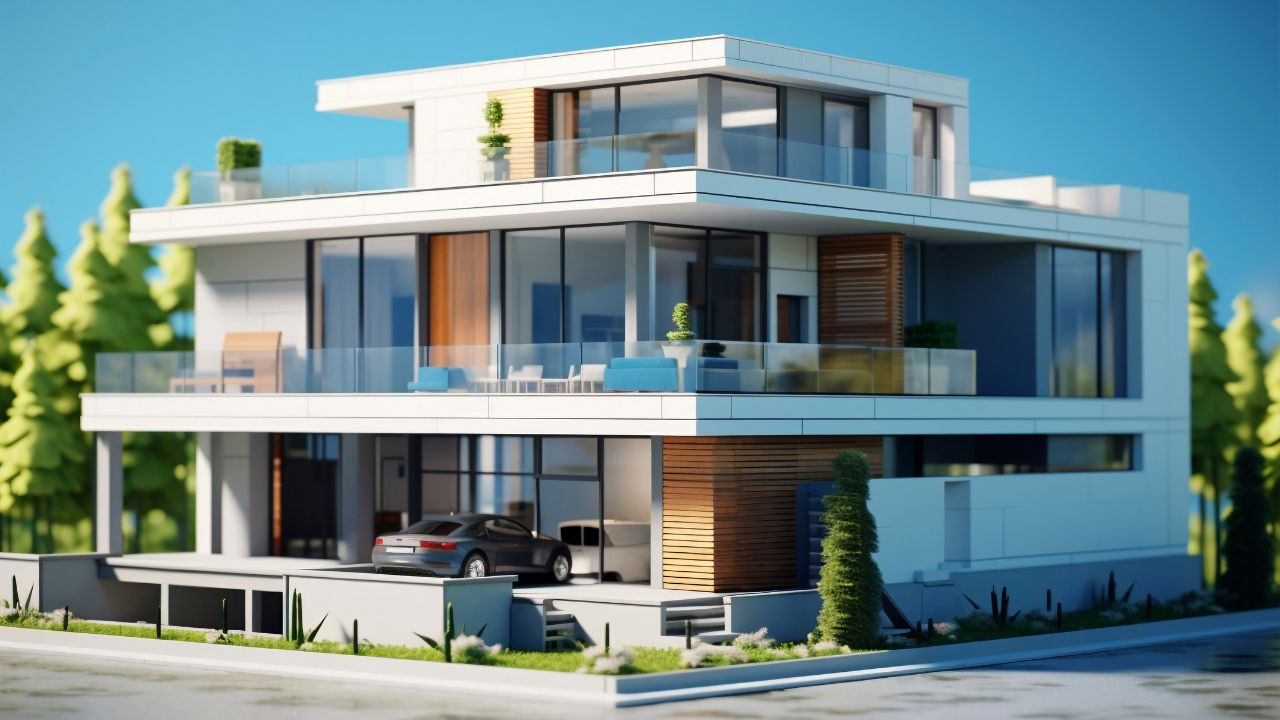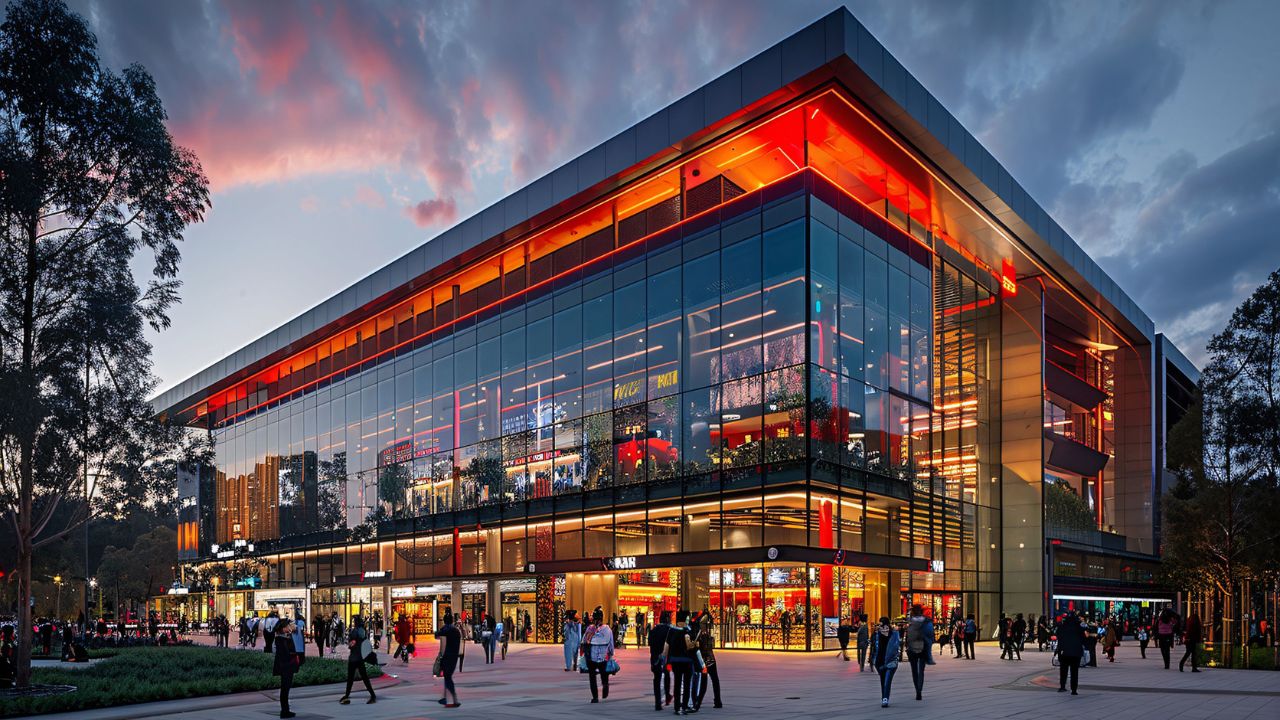Welcome to Estimate Florida Consulting, your go-to destination for professional 3D rendering for home elevation design. Whether you’re building a new house or upgrading an existing one, visualizing your home’s elevation can be a game changer. With our advanced 3D rendering services, you can see exactly how your home will look from the outside—front, sides, and rear—before the first brick is laid. Based in Florida, we specialize in creating high-quality, photorealistic elevation renderings that help homeowners and professionals bring their exterior visions to life. Contact us at 561-530-2845 or email info@estimatorflorida.com to get started on designing your dream home elevation today.
- Homepage
- 3D Rendering for Home Elevation
Home Elevation 3D Rendering Services
Leading provider of home elevation 3d rendering services.
Why Choose 3D Rendering for Home Elevation?
The elevation of your home is its visual identity. It represents the face of your property and plays a critical role in both aesthetics and functionality. Our 3D rendering services allow you to view and perfect every aspect of your home elevation, including wall finishes, architectural style, roof design, porch layouts, and more—before any construction begins.
At Estimate Florida Consulting, we use state-of-the-art software to turn your architectural drawings or ideas into lifelike visuals. You’ll be able to experiment with designs and materials, ensuring that your final build looks exactly how you envisioned it—whether your style leans modern, traditional, Mediterranean, or coastal.
Benefits of Our 3D Rendering for Office Renovation
- Photorealistic Previews: Visualize your office with lifelike detail, including furniture, decor, and finishes.
- Cost Savings: Avoid expensive mistakes by refining your design virtually.
- Improved Collaboration: Share clear visuals with contractors, designers, or stakeholders.
- Custom Designs: Tailored renderings to suit your unique office needs.
- Efficient Planning: Speed up your renovation timeline with a precise blueprint.
Benefits of Our 3D Rendering for Home Elevation
- Photorealistic Visualization
We create high-resolution 3D images that showcase your home elevation with realistic lighting, textures, and shadows, giving you a real-world look before construction starts. - Design Clarity and Precision
Understand how your home will appear from every angle—front, side, and rear. This allows for better planning and fewer surprises during the build. - Cost and Time Efficiency
Avoid costly design changes mid-construction. Finalize your materials, colors, and features virtually, saving both time and money. - Improved Communication
Share your elevation renderings with architects, builders, or stakeholders to ensure everyone is aligned on the project’s vision and details. - Tailored Aesthetics
Whether you’re aiming for grandeur or simplicity, we customize your home elevation to match your taste, environment, and budget.
Who Can Benefit from Our Home Elevation Rendering Services?
At Estimate Florida Consulting, we serve a wide range of clients who are looking to improve or showcase the look of their residential buildings through elevation designs.
- Homeowners
Perfect your dream home’s look with a custom elevation design that enhances curb appeal and expresses your personal style. - Real Estate Developers
Impress buyers with stunning elevation visuals that communicate luxury, modernity, or uniqueness. - Architects and Engineers
- Present your concepts in a visually striking format that clients can easily understand and get excited about.

- Construction Companies and Contractors
Simplify planning and execution with accurate visual guides, helping to prevent on-site miscommunication. - Renovators and Flippers
Boost your property’s resale value with a professionally designed and visualized elevation. - Investors
Evaluate the visual potential of properties before investing in their construction or renovation.
What Makes Estimate Florida Consulting Stand Out?
Choosing Estimate Florida Consulting means working with a team that combines experience, creativity, and technical excellence in 3D rendering. Here’s why clients trust us for their home elevation needs:
Cutting-Edge Technology
We utilize the latest rendering tools and advanced software to create lifelike, high-quality visuals. By leveraging state-of-the-art technology, we ensure that every rendering is not only realistic but also customized to meet the unique needs of each client. Our technology allows us to capture every detail, providing you with an accurate representation of your design vision before construction begins.
Florida-Specific Design Knowledge
Being based in Florida, we have an in-depth understanding of the unique challenges and demands of the local environment. Whether you’re designing for hot, humid conditions, or preparing for storm-prone weather, we ensure that your elevation is not only aesthetically pleasing but also built to last. Our designs incorporate the necessary materials and features to withstand Florida’s climate, ensuring long-term durability while maintaining the beauty of your home’s exterior.
Attention to Detail
At Estimate Florida Consulting, we believe that the finer details make all the difference. From the intricate trim work to the precise shape of overhangs and rooflines, every element of your home’s elevation is rendered with meticulous attention. Our team ensures that no detail is overlooked, providing you with an accurate, high-quality representation that reflects your vision in the most precise way possible.
Personalized Approach
We understand that your home is a reflection of your personality, and we treat each project with the same level of care and individuality. By taking the time to learn about your design preferences, lifestyle, and goals, we ensure that the final render aligns perfectly with your vision. Whether you’re looking for a traditional, modern, or coastal aesthetic, we tailor our 3D renderings to suit your personal style, creating a home elevation that truly feels like yours.
Exceptional Support
Our commitment to client satisfaction extends throughout the entire process, from initial consultation to the final rendering delivery. We work closely with you to ensure that your vision is accurately captured and that you are happy with the results every step of the way. With regular updates, revisions, and the opportunity for feedback, we ensure that your 3D rendering meets your expectations and that the final product is a true reflection of your vision. Our team is always available to answer questions, offer suggestions, and provide expert guidance, ensuring that your project is seamless and stress-free.
Call Us Now!
We Provide 3D Rendering Services!
For Home Elevation and Other Projects
Turnaround time is 1-2 days.
Win More Projects With Us
Our 3D Home Elevation Rendering Process
We’ve streamlined our process to make it simple and convenient for homeowners, architects, and contractors alike.
1. Initial Consultation
Our process begins with a thorough consultation to understand your goals, design inspirations, and any architectural plans or drawings you may already have. This step is crucial as it helps us gain insight into your vision, preferences, and requirements. We ask detailed questions to ensure we fully understand what you’re looking to achieve. Whether you have a clear idea or need guidance, we make sure to capture every detail to ensure the final rendering aligns with your unique needs.
2. Concept Design
In this phase, our team creates a conceptual layout that integrates your ideas into a cohesive elevation design. We take all the elements you’ve shared and craft a design that reflects your vision while considering practical aspects like functionality, aesthetics, and the environment. This conceptual layout acts as the foundation for the 3D rendering and gives you a clear view of how your home’s exterior will look before moving forward with detailed development. We ensure that every design choice supports your overall vision and provides a solid base for the next stages.
3. 3D Rendering Development
Using cutting-edge software, we transform the conceptual design into a highly detailed 3D model of your home’s exterior. In this stage, we meticulously add textures, lighting, and design elements to bring your vision to life. The 3D model showcases realistic features like exterior materials, colors, shadows, and even landscaping elements, allowing you to see how the final product will look in different lighting conditions. We focus on achieving lifelike accuracy, so you can truly visualize your home from every angle, helping you make informed decisions.
4. Revisions and Adjustments
After you’ve reviewed the initial draft rendering, we invite your feedback to refine the visuals further. Whether you want to adjust colors, materials, or design elements, we make the necessary changes to ensure every detail aligns with your expectations. We work closely with you during this phase, making sure that the rendering is fine-tuned to your exact preferences. Your satisfaction is our priority, and we continue to tweak the design until it feels perfect. The goal is to achieve a final result that fully captures your vision for the home’s exterior.
5. Final Delivery
After your final approval, we deliver high-resolution 3D renderings that capture every architectural and design detail with exceptional clarity and precision. These visuals are fully optimized for presentations, client proposals, permit submissions, or direct use in construction planning. Whether you’re working with contractors, developers, or stakeholders, our renderings provide a shared visual language that ensures everyone is aligned. The final output reflects not only the aesthetics but also the practicality of your design, making it easier to anticipate construction needs and avoid miscommunication.

Applications of 3D Home Elevation Rendering
Our elevation renderings can be used in many practical and creative ways. They’re more than just pretty pictures—they’re essential design and marketing tools.
- Front Elevation Designs
See the exact façade of your home, complete with entrance features, materials, and architectural accents. - Side and Rear Elevations
Understand how your home looks from every direction, ensuring harmony and balance in design. - Material and Color Exploration
Test different combinations of paints, claddings, roof tiles, or bricks before finalizing your choices. - Porch, Balcony, and Garage Design
Visualize extended features like decks, balconies, and garages with realistic proportions and design coherence. - Lighting and Shadow Simulation
Preview how natural light interacts with your elevation throughout the day or how night-time lighting will highlight your home’s best features.
Why Invest in 3D Rendering for Home Elevation?
A thoughtfully designed home elevation is one of the most important investments you can make in your construction project. Our 3D rendering services provide clarity, confidence, and creative freedom before you build.
- Visual Confidence
See the end result before construction begins and avoid regrets later. - Increased Property Value
A striking elevation enhances curb appeal, which plays a key role in valuation and resale potential. - Streamlined Decision Making Make faster and better-informed choices about materials, finishes, and design layouts.
- Marketing Advantage
Use professional elevation renderings to promote your property on listings, websites, or brochures.
Transform Blueprints into Realistic 3D Visuals – Get Started Now!
Florida-Ready Elevation Designs
Designing homes in Florida requires a unique approach. At Estimate Florida Consulting, we specialize in creating elevations that are as functional as they are beautiful.
- Weather Compatibility
We consider Florida’s climate—sun, rain, wind, and hurricanes—to ensure materials and designs are durable and safe. - Energy Efficiency
Our elevation designs can incorporate features like overhangs, window placements, and insulation-friendly walls that support energy savings. - Local Aesthetic
Whether you’re in a coastal town or a suburban neighborhood, we match your home’s elevation to the architectural trends of Florida communities.
Start Designing with Estimate Florida Consulting
Your dream home deserves a perfect first impression, and that starts with an exceptional elevation design. At Estimate Florida Consulting, we make that vision a reality with our professional 3D rendering for home elevation services.
Let us help you plan smarter, build better, and bring your dream exterior to life. Contact us today to get started. Call 561-530-2845 or email info@estimatorflorida.com. Let’s create an elevation that turns heads and feels like home—before a single nail is hammered.
Our Comprehensive
3D Rendering Services
Transform your ideas into stunning, photorealistic 3D visuals with our professional rendering services. Whether you’re an architect, contractor, or developer, we deliver high-quality renderings that showcase every detail with precision.
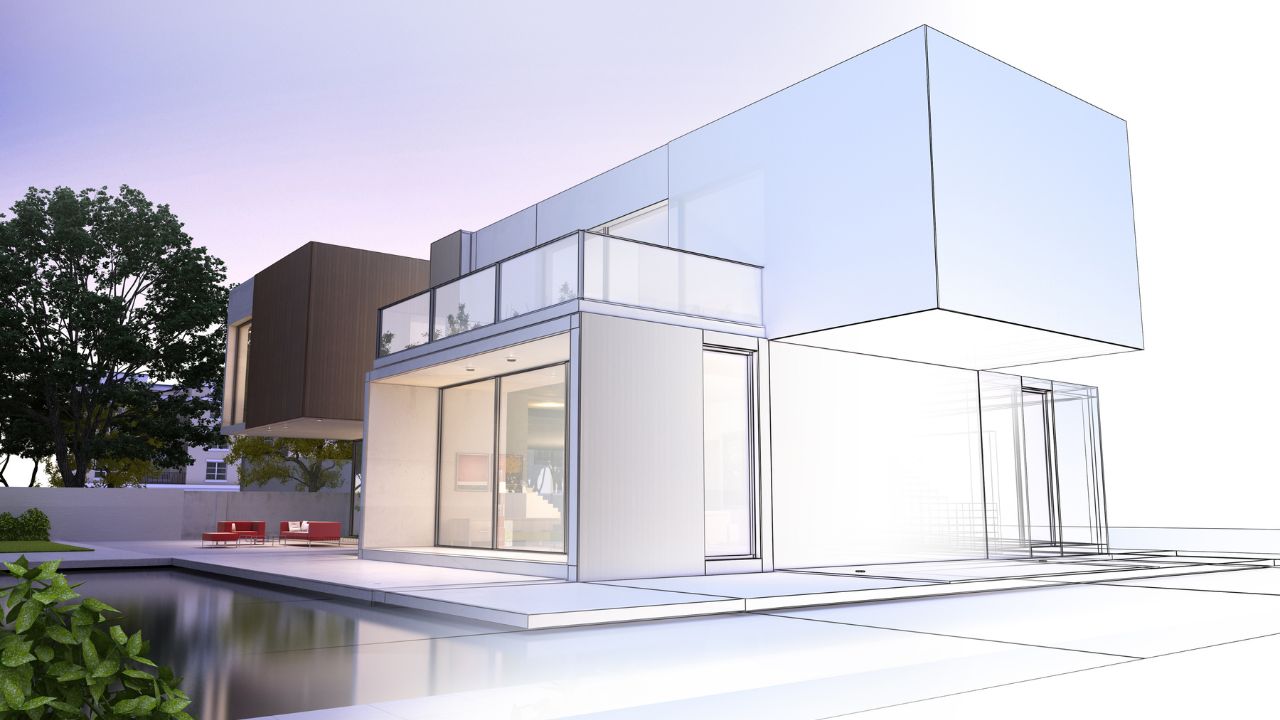
Architectural 3D Rendering
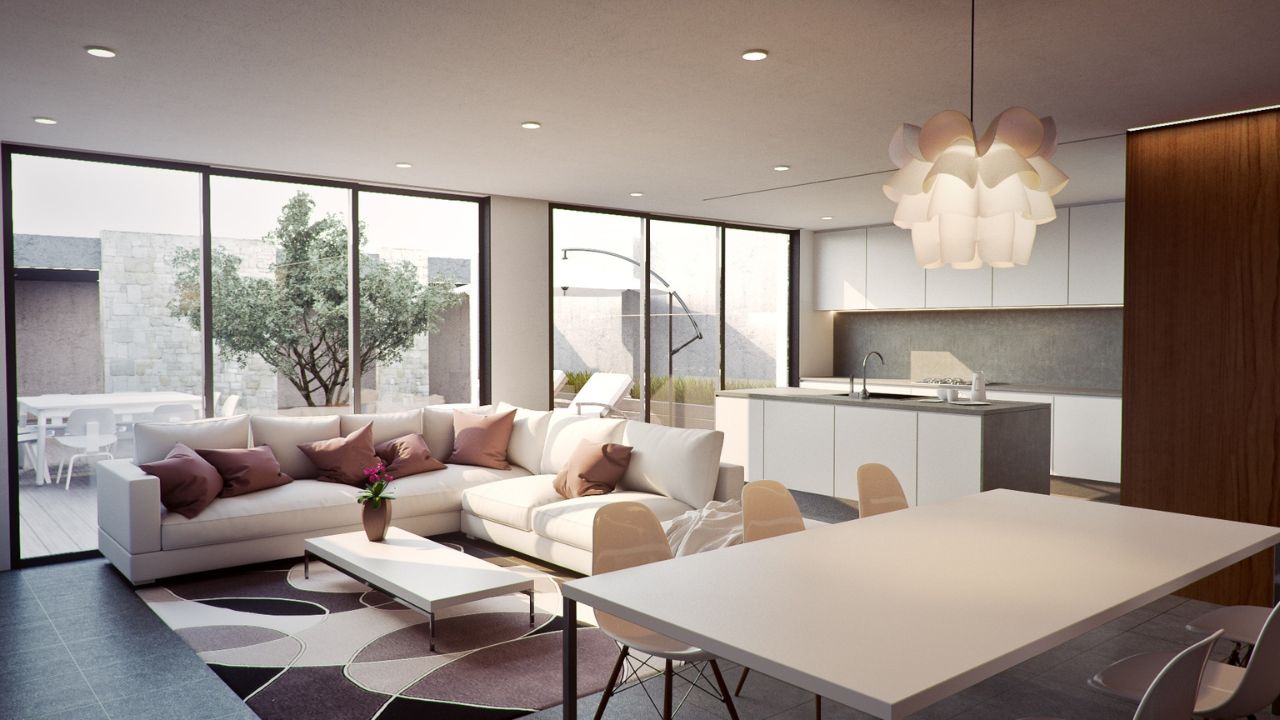
Interior 3D Rendering
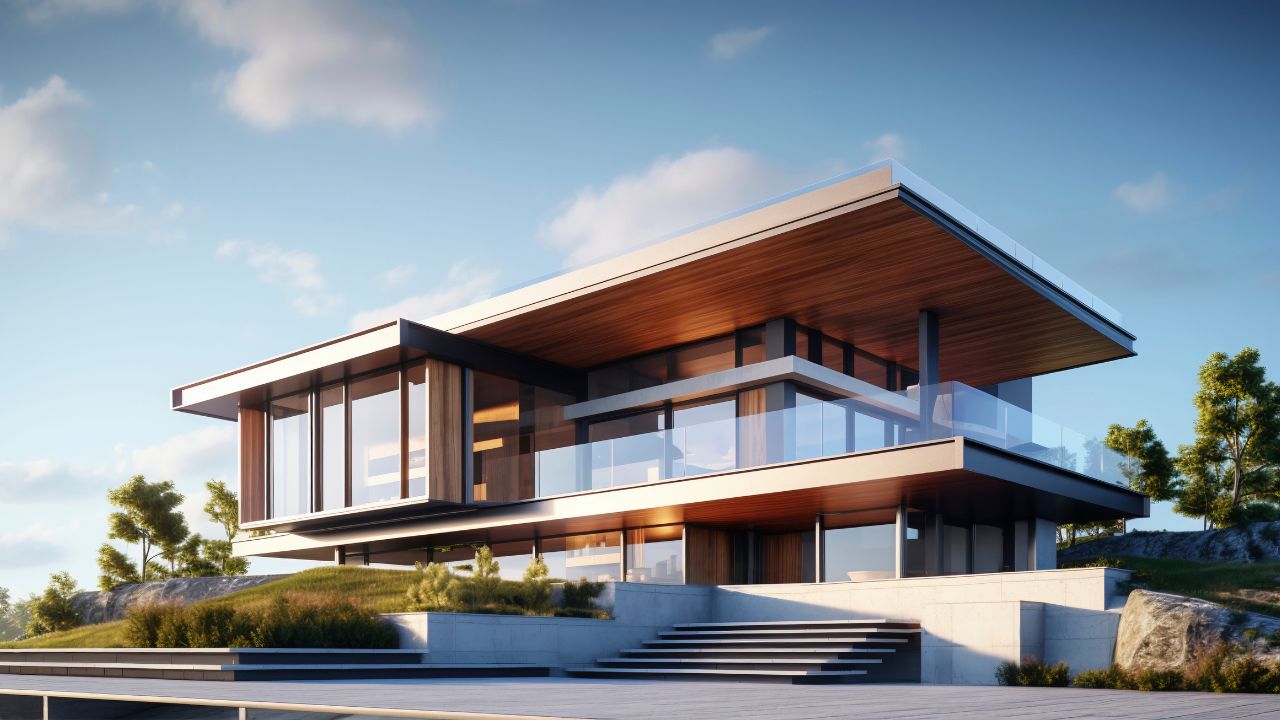
Exterior 3D Rendering

3D Floor Plans & Site Plans
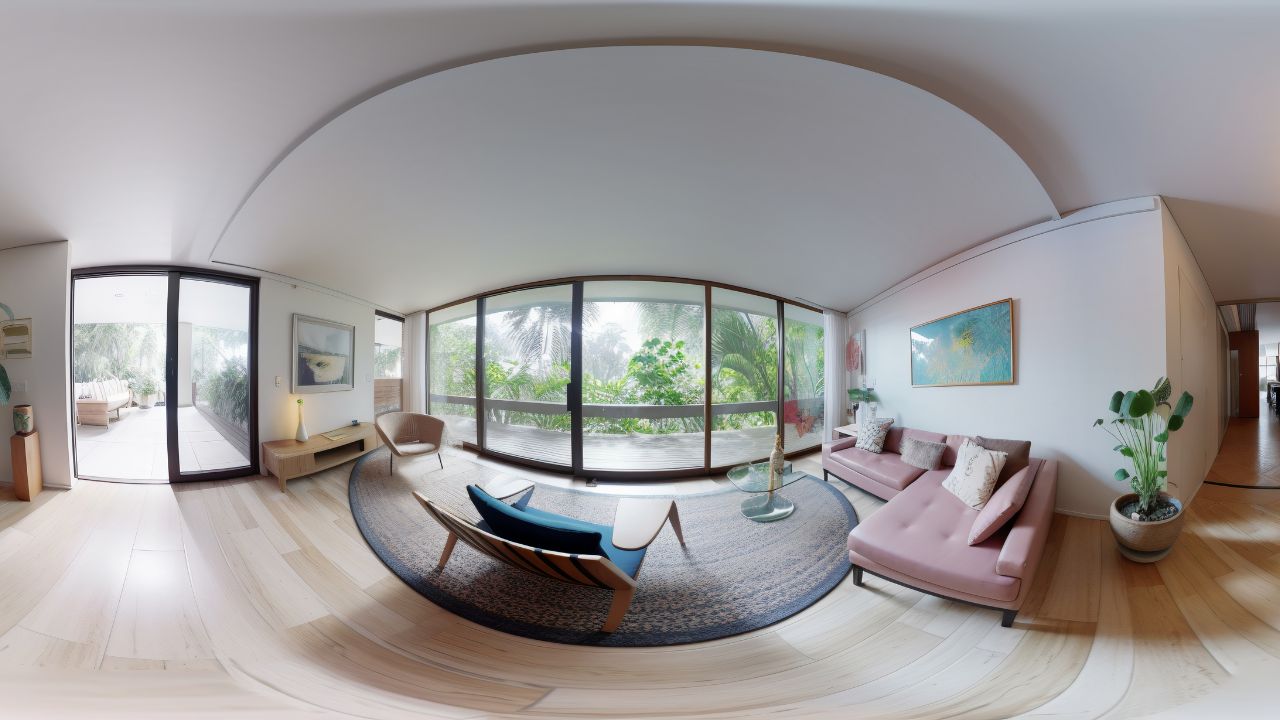
3D Walkthroughs & Virtual Tours
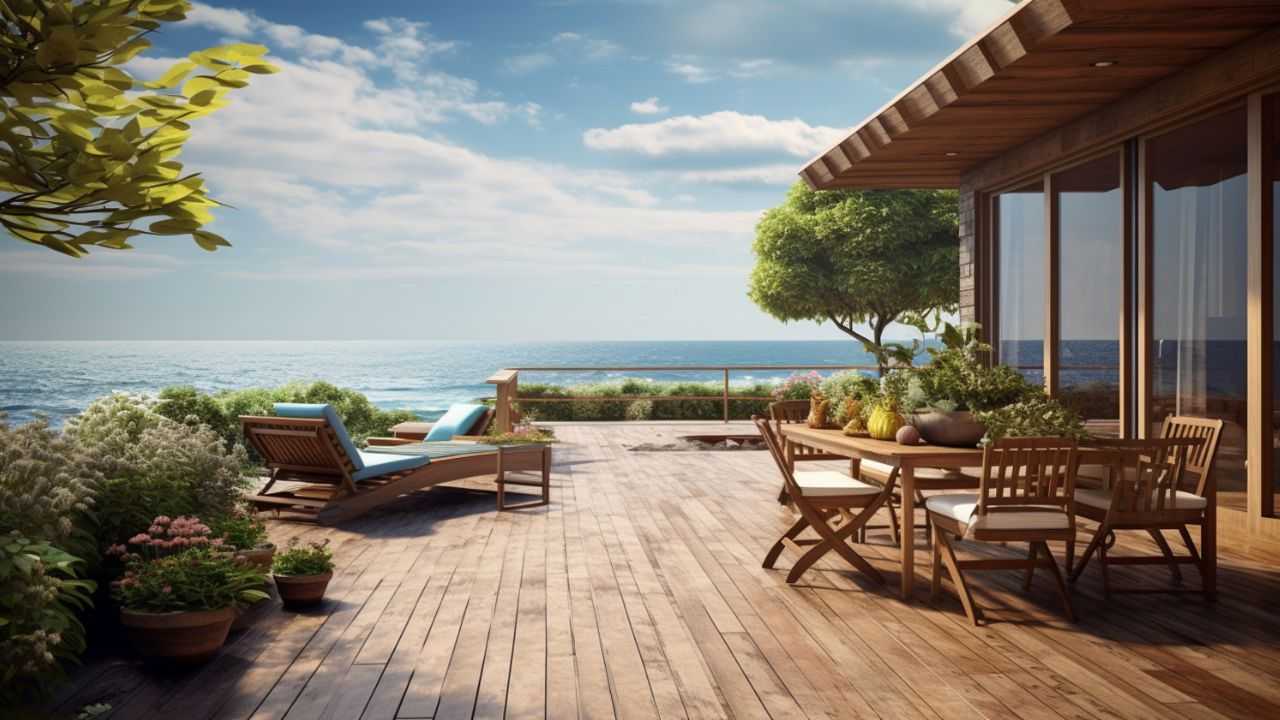
Landscape 3D Rendering
Transform Blueprints into Reality with High-Quality 3D Visualizations – Let’s Start Your Project!
Question Answer
Frequently Asked Question
Traditional 2D drawings offer technical accuracy, but 3D renderings deliver visual clarity. Renderings transform plans into photorealistic images that are easier for homeowners, contractors, and stakeholders to interpret and approve, bridging the gap between design and construction.
Yes, even for minor renovations or façade updates, 3D rendering is valuable. It helps you experiment with material upgrades, paint colors, lighting, and landscape features to ensure the changes harmonize with your existing structure and neighborhood aesthetics.
The industry is rapidly evolving with trends like real-time rendering, virtual walkthroughs, and AR/VR integrations. Clients are also leaning toward sustainable design visualization, with renderings now showcasing eco-friendly materials, green roofs, solar panels, and energy-efficient windows to align with modern construction practices.
Our renderings are extremely accurate and based on real architectural data, site conditions, and design inputs. They’re not just conceptual—they’re used for planning approvals, client presentations, and even contractor guidance in many projects.
Most clients want to explore elements like facade finishes, porch design, window style, lighting effects, landscaping, driveway layout, and how the home will look at different times of the day. We also simulate how materials will weather over time or interact with the natural light in your region.
They’re used for both. Whether you're building from scratch or updating an existing structure, 3D renderings help you visualize the outcome, plan budgets more effectively, and gain approvals faster.
Steps to Follow
Our Simple Process to Get Our 3D Rendering Services
01
Share Your Project Details
Contact us with your project requirements, including sketches, blueprints, or inspiration images. Our team will analyze your vision and discuss your specific needs.
02
Get a Customized Proposal
We provide a detailed proposal with pricing, estimated timelines, and project deliverables. Once you approve the quote, we begin the rendering process.
03
3D Rendering & Revisions
Our expert designers create high-quality 3D models and refine them based on your feedback. We ensure every texture, lighting effect, and detail is perfected to match your expectations.
04
Final Delivery
Once you approve the final design, we deliver the high-resolution 3D renders, animations, or VR models in your preferred format.


