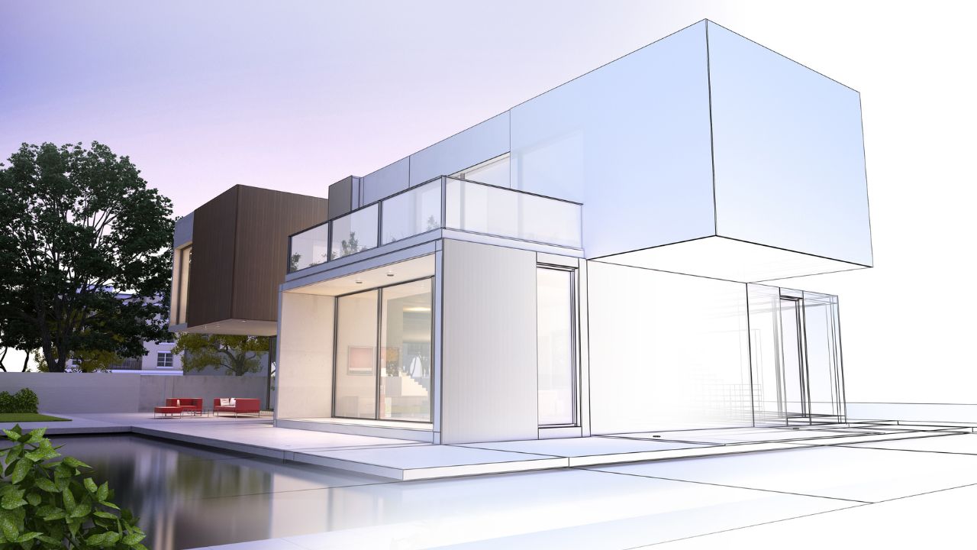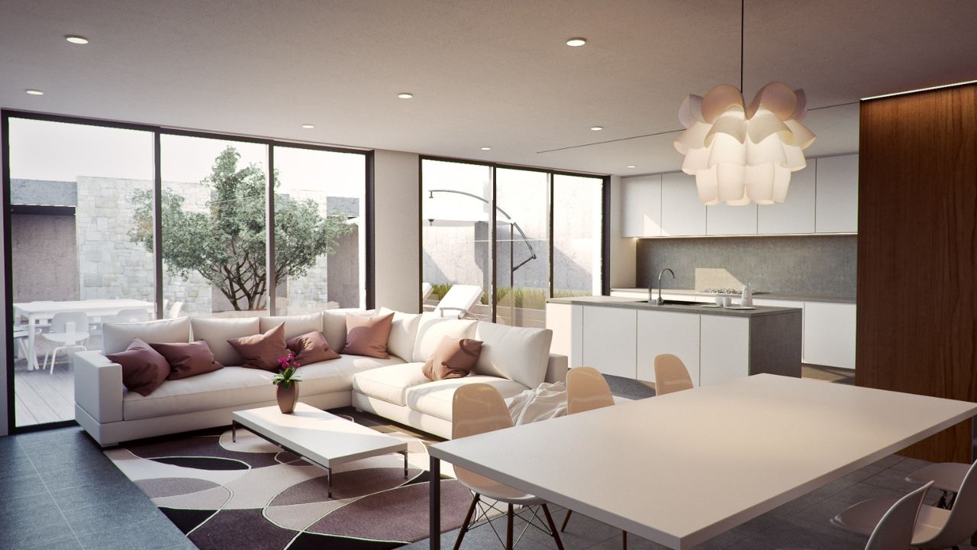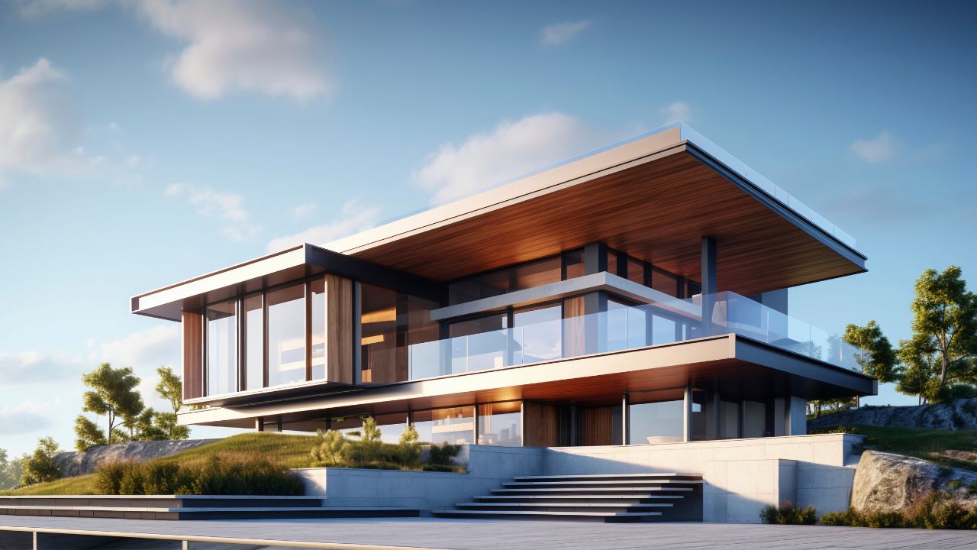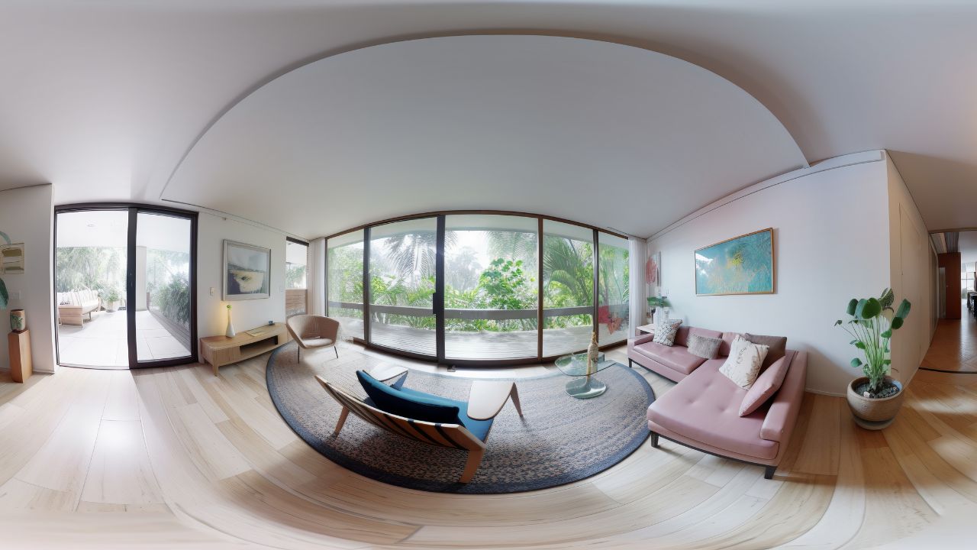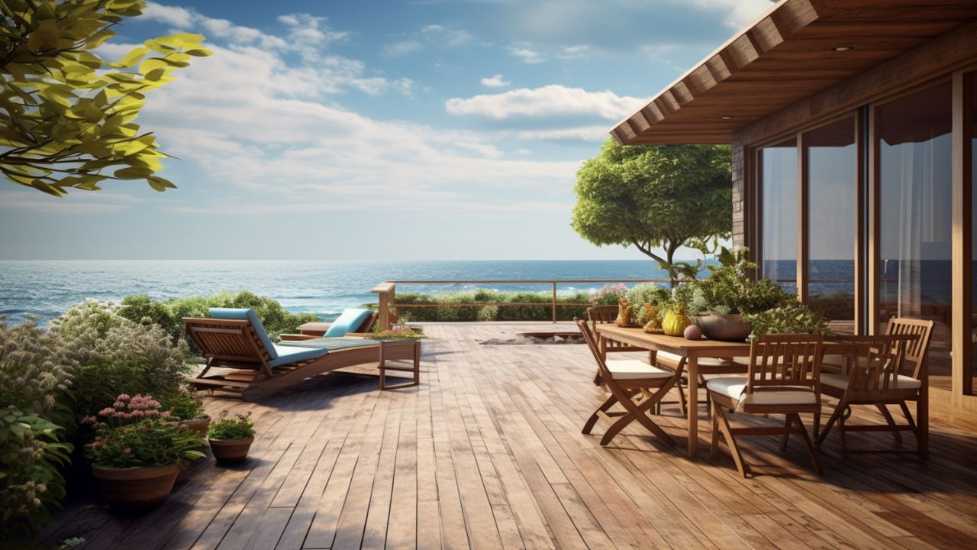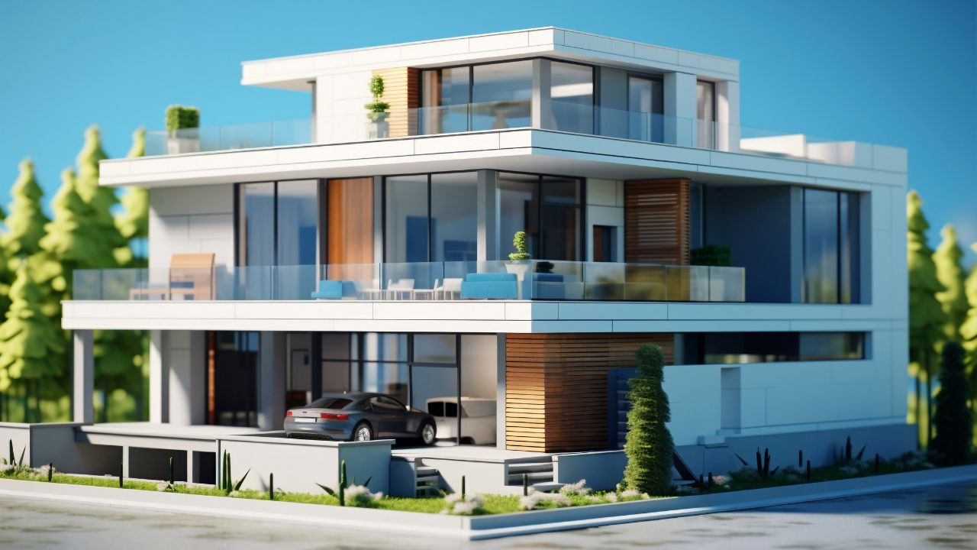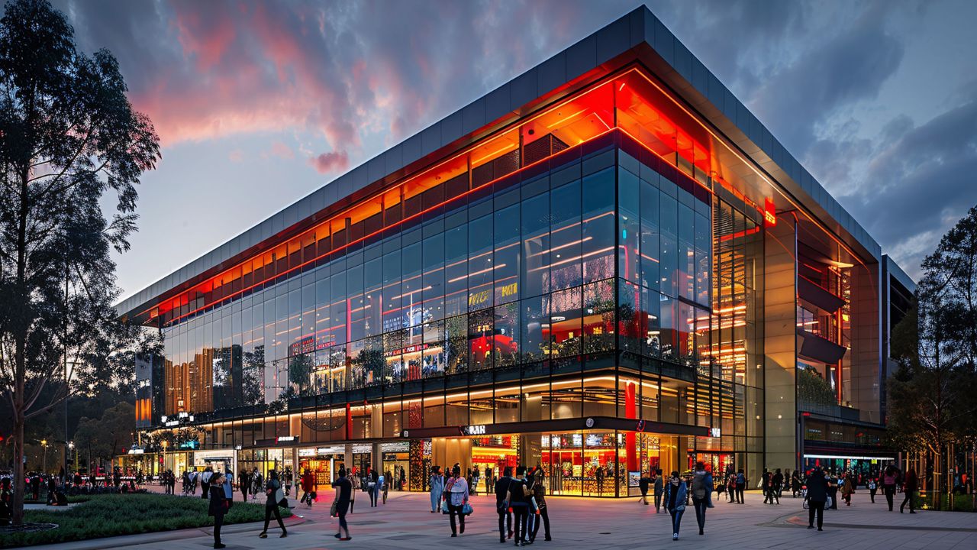- Homepage
- 3D Rendering for High-Rise Building Complexes
3D Rendering for High-Rise Building Complexes
Leading provider of high-rise building complexes 3d rendering services.
Welcome to Estimate Florida Consulting, your trusted partner in 3D rendering services for high-rise building complexes in Florida and beyond. We specialize in transforming your skyscraper concepts into highly detailed, photorealistic 3D visuals that capture every nuance of your design. Whether you’re planning a luxury condo tower, commercial high-rise, or mixed-use development, our 3D renderings offer a complete, immersive view that helps stakeholders understand, approve, and support your project from the earliest stages of development.
Our services bring your architectural vision to life—highlighting spatial layouts, facade designs, material finishes, and lighting schemes—long before construction begins. We ensure your project is presented clearly to clients, investors, city planners, and construction teams alike.
What is 3D Rendering for High-Rise Building Complexes?
3D rendering for high-rise building complexes is the process of generating lifelike digital images or animations that represent towering structures in a virtual environment. Using cutting-edge software, we produce detailed visuals of every aspect of your project—from exterior elevations to lobby interiors and rooftop terraces.
This technology allows developers, architects, and stakeholders to virtually tour and evaluate the design of a high-rise building before any physical work begins. It showcases elements like natural light distribution, skyline integration, facade materials, traffic flow, and more. Whether you’re seeking zoning approval, looking to pre-sell units, or simply evaluating architectural decisions, 3D renderings provide the clarity and confidence you need.
Why You Need 3D Rendering for High-Rise Projects
Visualize Vertical Living in Real-Time
With high-rise buildings, scale and complexity often make it difficult to visualize the finished product using only blueprints. Our 3D renderings let you view the entire structure as if it were already built—from the skyline presence to each individual floor’s layout.
You can explore how balconies look at sunset, how communal spaces interact with natural light, or how the building integrates with the surrounding urban environment. This allows for better planning of functional spaces like parking levels, fitness centers, and penthouse terraces.
Detect Design Flaws Early
Skyscrapers come with unique design challenges—mechanical systems, fire escapes, elevators, and vertical load management are just the beginning. Our detailed renderings help architects, engineers, and developers spot potential design issues early.
Avoid costly errors by identifying misalignments, circulation inefficiencies, or material inconsistencies in the virtual model before breaking ground. With 3D rendering, proactive problem-solving is built right into the design phase.

Streamline Approvals and Permits
City officials and zoning boards often require comprehensive visualization to approve large-scale developments. Our 3D renderings make it easy to demonstrate compliance with height limits, setback rules, view corridors, and environmental impact assessments.
Presenting a clear, photorealistic rendering can significantly speed up the permit process and reduce back-and-forth communication with municipalities and stakeholders.
Win Over Investors and Buyers
Whether you’re pitching to a real estate investment group or launching a sales campaign, 3D visuals are far more persuasive than CAD drawings or flat floor plans. Our renderings can help secure funding, generate interest, and drive early sales for high-rise condominiums and commercial spaces.
Use our visuals in presentations, websites, brochures, or virtual tours—giving potential buyers and investors a compelling reason to commit early.
We Provide 3D Rendering Services!
For High-Rise Building Complexes and Other Projects
Turnaround time is 1-2 days.
Win More Projects With Us
Types of 3D Rendering Services for High-Rise Complexes
At Estimate Florida Consulting, we provide a comprehensive suite of 3D rendering services tailored specifically for multi-story buildings and skyscrapers.
Exterior Renderings for High-Rises
We offer ultra-detailed exterior renderings that showcase the full building height, architectural design, surrounding context, and even time-of-day lighting scenarios. This helps developers and architects understand how the structure will stand out—or blend in—within the city skyline.
We also integrate landscaping, neighboring structures, streetscapes, and even pedestrian traffic to simulate real-world surroundings, giving your high-rise a contextual and realistic feel.
Interior Renderings of Commercial and Residential Spaces
From luxury condo interiors and penthouse lounges to commercial lobby spaces and elevator lobbies, our interior 3D renderings help you visualize exactly how the inside of your high-rise will feel.
We pay attention to materials, lighting design, spatial layout, ceiling heights, and even furniture staging—allowing interior designers and developers to fine-tune aesthetics before committing to purchases.
3D Floor Plans for Vertical Projects
Standard 2D plans can be hard to read—especially across multiple levels. Our 3D floor plans provide an easy-to-understand view of how each floor is organized. Ideal for mixed-use developments, this view simplifies planning for office spaces, retail zones, parking decks, and luxury residences.
You can easily showcase unit layouts, common areas, elevators, and stairwells in a clean, user-friendly visual format that’s perfect for marketing or investor presentations.

Virtual Walkthroughs & Aerial Flythroughs
Offer stakeholders an immersive experience with virtual walkthroughs and flythrough animations that simulate walking through the building or flying around it.
This allows developers to present the building dynamically at expos, online presentations, or investor meetings—highlighting key amenities like rooftop pools, shared terraces, and ground-floor retail.
360-Degree Panoramic Views
Enable clients and investors to “stand” inside your high-rise through 360-degree panoramic renderings. These views are especially impactful when selling units with cityscape views or luxury interiors.
Perfect for real estate listings, VR tours, and online advertising, these panoramic renderings help convey the experience of living or working inside your building.
Transform Blueprints into Realistic 3D Visuals – Get Started Now!
Who Benefits from High-Rise 3D Rendering?
Real Estate Developers
Use 3D renderings to market your project long before it’s built. Showcase premium views, unit layouts, and amenities to drive pre-construction sales or leasing campaigns.
Architecture & Design Firms
Communicate design intent clearly to clients and ensure your vision is accurately captured. Use 3D visuals to get stakeholder approvals and make confident design decisions faster.
Construction Companies
Visualize how each floor, wall, and structural element comes together before laying the first brick. Reduce construction delays by resolving design issues virtually.
Investors and Financial Backers
Make informed investment decisions by seeing exactly what you’re funding. Visuals create confidence and clarity around the scope, quality, and potential return on investment.
Municipal Planners and Zoning Boards
Evaluate how the building will impact the surrounding area, adhere to building codes, and preserve view corridors or shadow lines—helping to expedite approval processes.
Why Choose Estimate Florida Consulting?
- High-Tech Rendering Tools: We utilize powerful rendering software like Lumion, V-Ray, and Twinmotion to produce hyper-realistic visuals with dynamic lighting, shadows, and reflections. This lets us replicate everything from sunrise reflections on glass to interior spotlight accents.
- Florida-Based Expertise: As a Florida-based company, we understand local zoning regulations, hurricane-rated building requirements, and the regional architectural style. Whether your high-rise is in Miami, Tampa, or Orlando, we’re equipped to meet Florida-specific design challenges.
- Attention to Detail: From window frames and balcony railings to luxury interior finishes, we include every detail in our 3D renderings. Our team collaborates closely with your architects and designers to capture your vision down to the smallest feature.
- Seamless Client Collaboration: We offer multiple rounds of revisions, flexible communication, and on-time delivery—so your project never stalls. Our goal is to be your long-term visualization partner from concept to construction.
Let’s Bring Your High-Rise Project to Life
3D rendering is not just a design tool—it’s a game-changing asset for planning, marketing, selling, and building high-rise structures. With Estimate Florida Consulting, your vision becomes a powerful, persuasive visual story that helps everyone—from investors to contractors—move forward with confidence.
Ready to elevate your next high-rise project?
Call us at 561-530-2845 or email info@estimatorflorida.com to schedule a free consultation today. Let’s create stunning visuals that set your project above the rest.
3D Rendering Services
Transform your ideas into stunning, photorealistic 3D visuals with our professional rendering services. Whether you’re an architect, contractor, or developer, we deliver high-quality renderings that showcase every detail with precision. Let’s create something extraordinary together.
Frequently Asked Question
Timeframes vary based on complexity but typically range from 1 to 4 weeks. Larger projects with animations or multiple revisions may take longer, while basic exterior renderings can be completed faster.
Definitely. High-quality 3D visuals are proven tools for securing investor funding and generating early sales interest in condos, office space, or mixed-use developments—even before construction begins.
We specialize in high-rise and multi-story building visualizations with Florida-specific experience, cutting-edge rendering tools, and personalized service that ensures your vision is brought to life clearly, quickly, and accurately.
We render a wide range of high-rise projects including luxury condominiums, commercial office towers, hotels, mixed-use developments, apartment buildings, and medical or educational skyscrapers. Whether your project is residential, commercial, or institutional, we’ve got the tools and expertise to visualize it.
We work closely with architects and developers, using precise CAD/BIM drawings, material samples, and references to ensure every visual reflects your intended design accurately. Every element—from elevations and proportions to lighting conditions and textures—is crafted to align with your plans.
Simply call us at 561-530-2845 or email info@estimatorflorida.com to set up a free consultation. We'll review your project requirements, gather necessary files, and provide a custom quote and timeline for delivery.
Steps to Follow
Our Simple Process to Get Our 3D Rendering Services
01
Share Your Project Details
Contact us with your project requirements, including sketches, blueprints, or inspiration images. Our team will analyze your vision and discuss your specific needs.
02
Get a Customized Proposal
We provide a detailed proposal with pricing, estimated timelines, and project deliverables. Once you approve the quote, we begin the rendering process.
03
3D Rendering & Revisions
Our expert designers create high-quality 3D models and refine them based on your feedback. We ensure every texture, lighting effect, and detail is perfected to match your expectations.
04
Final Delivery
Once you approve the final design, we deliver the high-resolution 3D renders, animations, or VR models in your preferred format.


