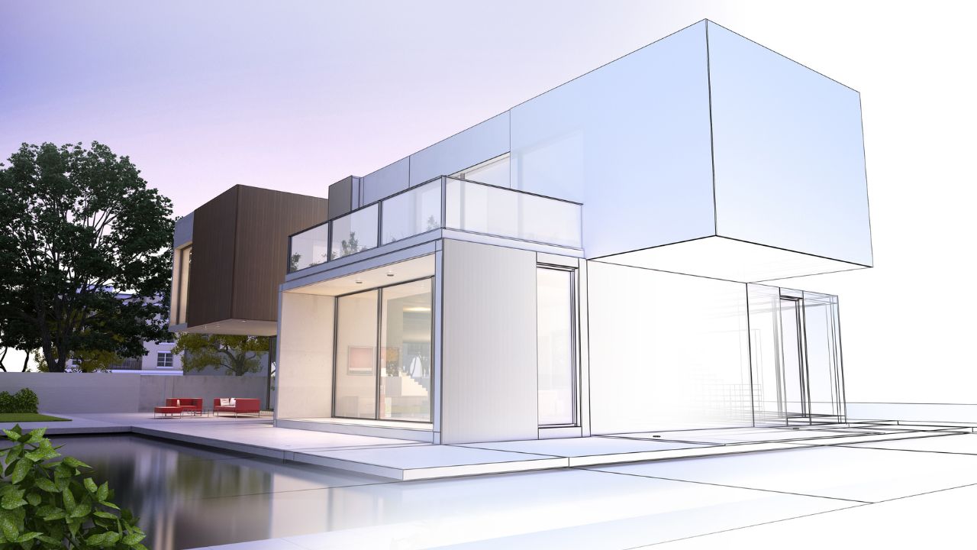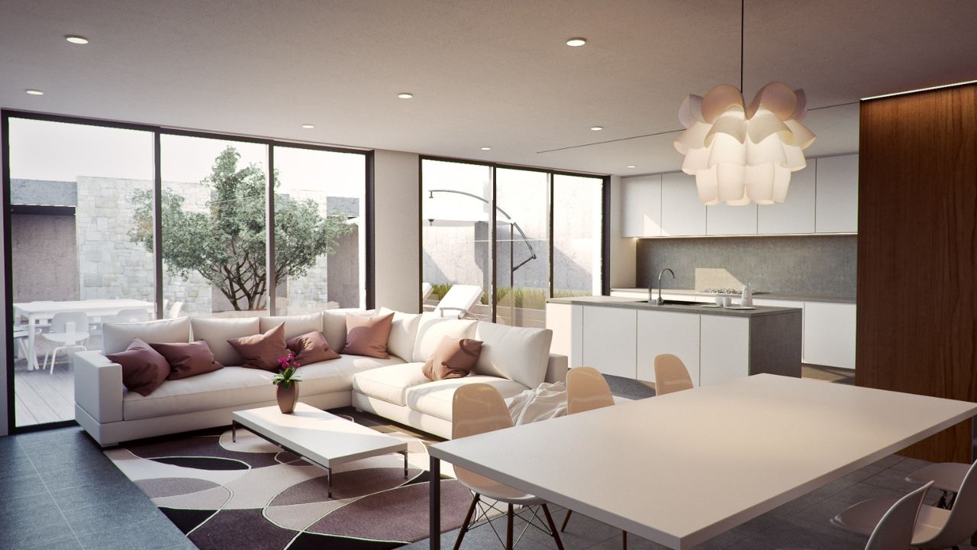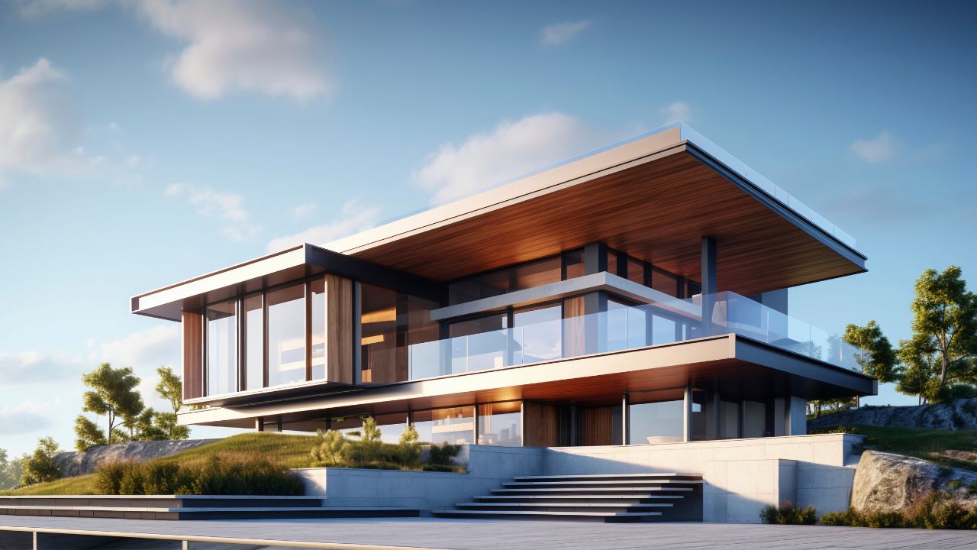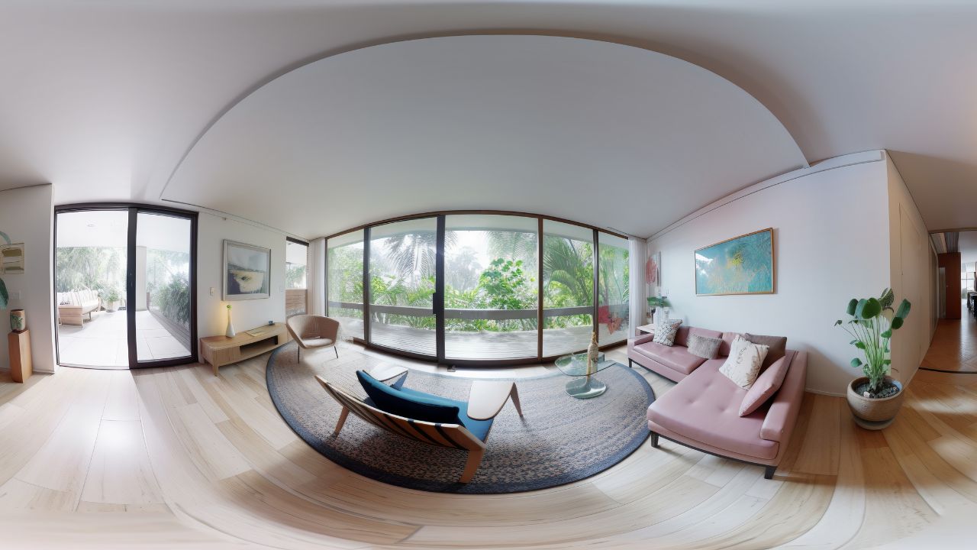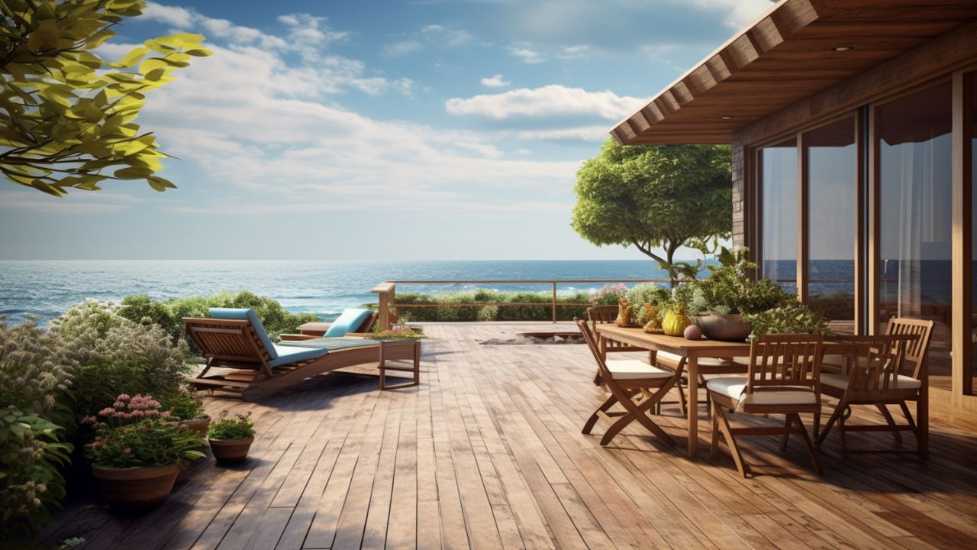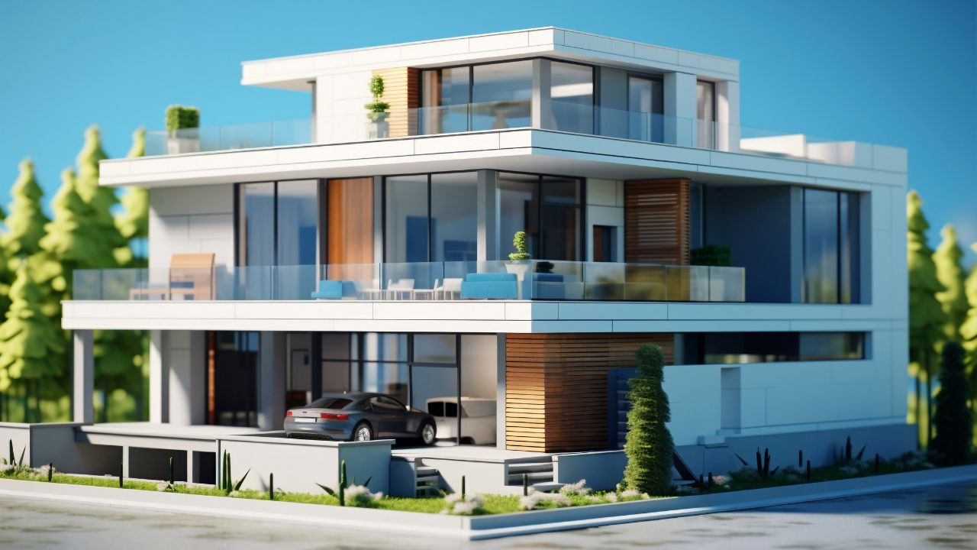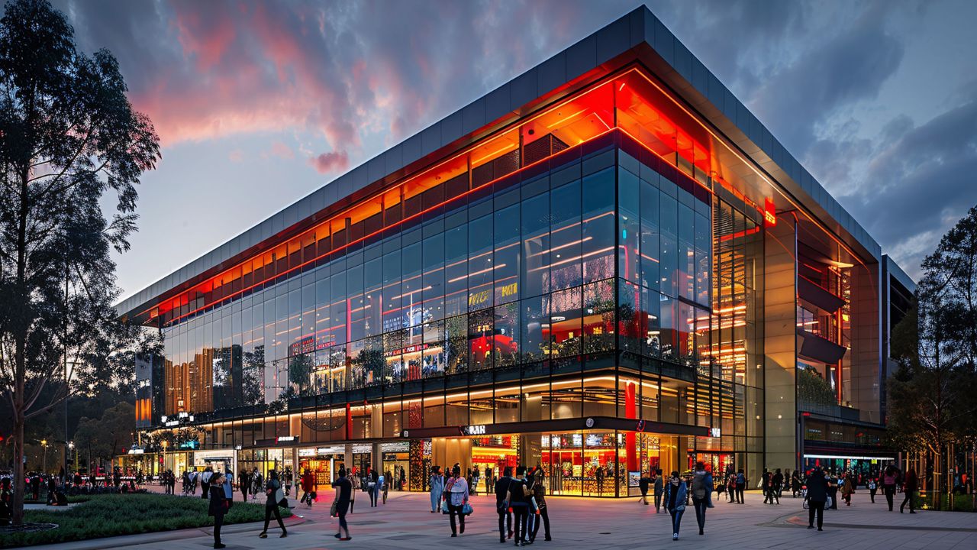- Homepage
- 3D Rendering for Dock Builders
3D Rendering for Dock Builders
Leading provider of dock 3d rendering services.
Welcome to Estimate Florida Consulting – Your Expert in 3D Dock Rendering Services
Whether you’re building a residential boat dock, a commercial marina, or a custom waterfront structure, our high-definition 3D rendering for dock builders brings your vision to life—before a single piling hits the water. At Estimate Florida Consulting, we create lifelike, true-to-scale visualizations that help homeowners, contractors, and marine construction professionals plan better, save time, and avoid costly surprises.
From deck materials and railing systems to boat lifts, seating areas, and shoreline integration, our renderings show every detail with precision. Located right here in Florida, we understand the unique permitting rules, weather conditions, and coastal regulations that influence dock design and construction.
Why 3D Rendering is Essential for Dock Construction?
Building a dock isn’t just about extending wood into the water—it’s about crafting a functional, safe, and attractive marine structure that fits seamlessly into your environment. Our 3D dock rendering services let you explore design options and clearly see how your dock will look in relation to your waterfront, seawall, and property.
Key Benefits Include:
Visualize layout, proportions, and spatial relationships
Experiment with decking, materials, and finishes
Showcase designs to permitting boards or HOAs
Identify safety concerns or water access issues early
Avoid mid-project design changes and miscommunication
The Power of 3D Dock Design Visualization
Our renderings go beyond static sketches—they incorporate elevation, slope, sunlight angles, tides, and existing structures to help you make the best design decisions. Whether you’re working on a narrow canal in Fort Lauderdale or a wide open bay in Tampa, our renderings capture the real-world conditions affecting your dock build.
With 3D renderings, you can:
- Choose between fixed or floating dock options
- Preview piling placement and water depth compatibility
- Evaluate accessibility, ADA compliance, or lift systems
- Plan integrated lighting, benches, fish cleaning stations, or canopies
- Ensure harmony between your dock and the natural shoreline
Types of Dock Projects We Render
Every waterfront is unique—and so is every dock. We customize our renderings to suit your space, intended usage, and Florida building codes.
Residential Docks
Visualize your dream dock before it’s built with our high-quality 3D renderings tailored to your unique waterfront property. Whether you’re adding a boat lift, a kayak launch, a sun deck, or a combination of features, our visualizations show how everything integrates seamlessly with your backyard and shoreline. We guide you in selecting the right style—whether modern, coastal, or classic—and the most durable decking materials that can withstand Florida’s salty air, intense sun, and high humidity. You can also explore different railing designs, lighting options, and accessory placements to create a safe, stylish, and functional outdoor space for relaxation and recreation.

Multi-Slip Docks & Marinas
Planning a commercial or community dock with multiple slips or walkways? Our renderings clarify how walkways, moorings, and pilings are laid out for ease of access and navigation.
Fishing & Observation Piers
Design tranquil spaces for casting lines or watching sunsets. Add benches, railings, and shade structures in your visualization to enhance both safety and comfort.
Floating Docks
We show how floating platforms adjust to tide levels—ideal for canals or fluctuating water bodies. View attachment points, gangways, and anchoring systems in 3D before installation.
Eco-Friendly or Natural Docks
Going green? We render low-impact designs with composite decking, stainless fasteners, and sustainable layouts that preserve Florida’s sensitive marine ecosystems.
We Provide 3D Rendering Services!
For Dock Other Projects
Turnaround time is 1-2 days.
Win More Projects With Us
Residential Dock Rendering Services
Homeowners across Florida use our 3D dock renderings to gain clarity and confidence before construction. Whether replacing an aging dock or starting fresh, our visuals help you understand how your structure will look, function, and blend with your waterfront lifestyle. We help you design for boating, swimming, fishing—or just relaxing by the water.
Commercial Dock Rendering Services
For marina operators, developers, and resort owners, first impressions and compliance are everything. Our commercial renderings help you present clear plans to permitting agencies, city boards, and investors. Include custom features like:
- ADA-compliant gangways
- Fuel stations or pump-out areas
- Covered slips and mooring bollards
- Night lighting and wayfinding signage
Our visualizations not only support faster approvals—they help you pitch, plan, and build with confidence.
Designed for Florida’s Unique Coastal Environment
Florida’s waterways come with challenges—salt air, UV rays, hurricanes, and strict marine regulations. Our 3D dock renderings take all of this into account. We design with Florida’s tides, storm surge zones, and material durability in mind—so your dock isn’t just beautiful, but built to last.
We also stay up-to-date with local permitting and DEP regulations to ensure your design complies with coastal construction codes.
Why Choose Estimate Florida Consulting?
Working with us means you’re getting more than a pretty picture. You’re gaining a trusted partner who knows Florida marine construction and understands your vision.
High-Definition, True-to-Scale Visuals
We deliver crystal-clear 3D renderings that capture every detail of your project with unmatched accuracy. Our visuals incorporate real-world textures, precise dimensions, and true-to-life elevations, allowing you to see exactly how your space will look once completed. From the slope of your yard to the way sunlight moves across your property, every element is factored in to create a faithful representation of the final outcome. Whether you’re planning a new patio, driveway, pool, or dock, our technology helps eliminate guesswork, streamlines decision-making, and ensures you get results that match your expectations—down to the smallest detail.

Improved Planning & Cost Control
Catch problems early, finalize design elements in advance, and avoid expensive mid-construction changes.
Expert Dock Design Guidance
We help you balance function, beauty, and durability while following Florida’s dock construction guidelines.
Contractor-Ready Presentations
Our visuals are ideal for proposals, permitting, and client presentations—fully branded with your contractor or designer identity if needed.
Transform Blueprints into Realistic 3D Visuals – Get Started Now!
Perfect for Marine Contractors & Designers
If you’re a dock builder, marine contractor, or waterfront architect, our 3D renderings help you land more projects, close deals faster, and communicate better with your clients. We can customize renderings to reflect your brand and include your logo for marketing or permit packages.
Who Benefits from 3D Dock Renderings?
- Homeowners building new docks or replacing old ones
- Dock builders needing to communicate project scope
- Landscape architects designing coastal outdoor spaces
- Commercial developers creating marinas or waterfront amenities
- Permit consultants submitting to state or local boards
Real-World Uses for Dock Renderings
- New custom dock builds
- Remodeling or expanding existing docks
- HOA and DEP approval visuals
- Real estate or property development presentations
- Resort or marina layout planning
- Waterfront amenity marketing materials
Why Invest in 3D Dock Renderings?
A dock is a major investment—make sure you get it right the first time. With 3D rendering, you eliminate guesswork, avoid costly errors, and bring clarity to every aspect of your design. When you can see your dock before it’s built, you can plan smarter, build better, and create a waterfront feature that fits your lifestyle, your property, and your budget.
Get Started with Estimate Florida Consulting
At Estimate Florida Consulting, we combine marine expertise with cutting-edge 3D technology to bring your waterfront dream to life. Whether you’re designing a private dock, a resort marina, or a public fishing pier, we’re here to help every step of the way.
Call us today at 561-530-2845
Email us at info@estimatorflorida.com
Let’s transform your dock vision into reality—with stunning 3D renderings that deliver clarity, creativity, and construction confidence.
3D Rendering Services
Transform your ideas into stunning, photorealistic 3D visuals with our professional rendering services. Whether you’re an architect, contractor, or developer, we deliver high-quality renderings that showcase every detail with precision. Let’s create something extraordinary together.
Frequently Asked Question
A 3D dock rendering is a lifelike, computer-generated visualization of your dock design. It allows you to see the finished structure in detail—before construction begins—including decking, pilings, lifts, lighting, and how it integrates with your property and shoreline.
3D renderings help you avoid costly mistakes, make design decisions confidently, and streamline the permitting process. You’ll be able to clearly visualize layout, materials, and features, ensuring your dock matches your expectations and complies with local regulations.
Homeowners, marine contractors, architects, resort developers, and permitting consultants all benefit from 3D dock renderings. These visuals enhance design communication, secure approvals faster, and improve overall project planning.
Yes. Our renderings are frequently used for homeowner association (HOA), Department of Environmental Protection (DEP), and other local permitting board approvals. We ensure all visuals are accurate, clear, and professionally presented.
Absolutely. We can show multiple design variations in a single project—such as fixed vs. floating docks, different decking materials, or alternate layouts—so you can compare before making a final decision.
Turnaround times vary depending on project complexity, but most residential dock renderings are completed within 5–7 business days. More complex commercial or marina designs may take slightly longer.
Steps to Follow
Our Simple Process to Get Our 3D Rendering Services
01
Share Your Project Details
Contact us with your project requirements, including sketches, blueprints, or inspiration images. Our team will analyze your vision and discuss your specific needs.
02
Get a Customized Proposal
We provide a detailed proposal with pricing, estimated timelines, and project deliverables. Once you approve the quote, we begin the rendering process.
03
3D Rendering & Revisions
Our expert designers create high-quality 3D models and refine them based on your feedback. We ensure every texture, lighting effect, and detail is perfected to match your expectations.
04
Final Delivery
Once you approve the final design, we deliver the high-resolution 3D renders, animations, or VR models in your preferred format.


